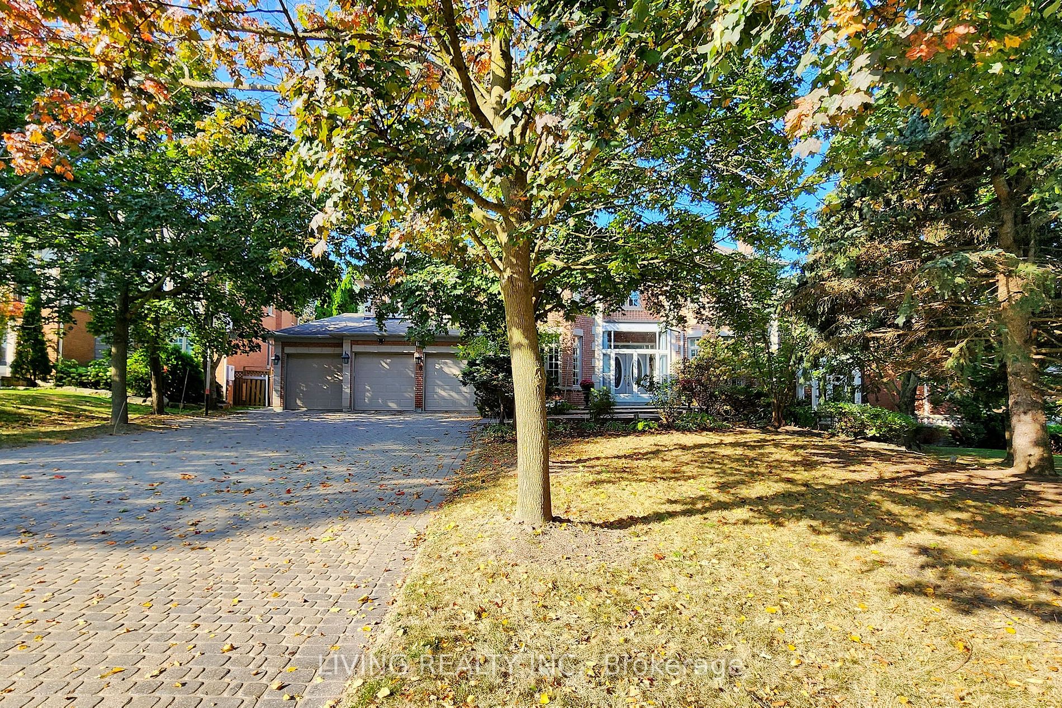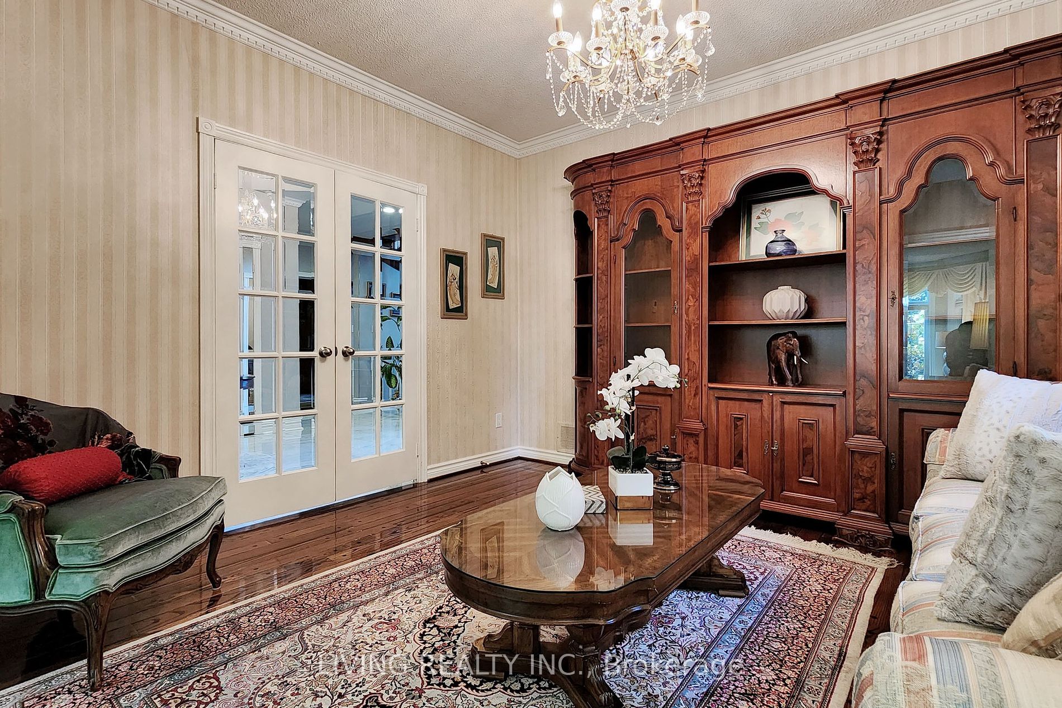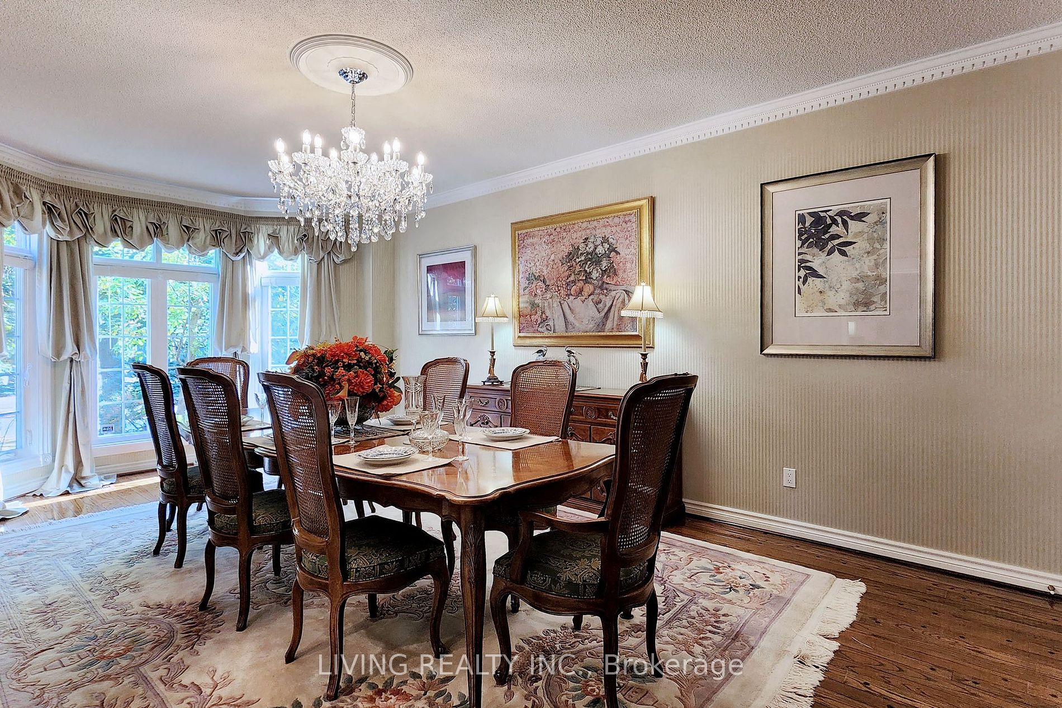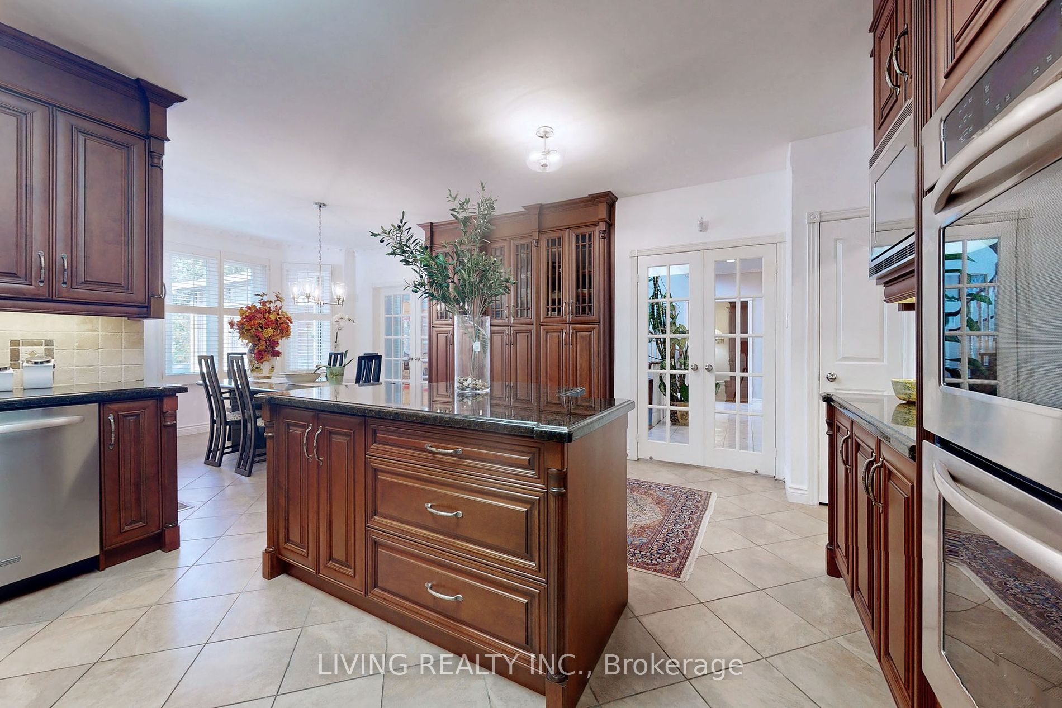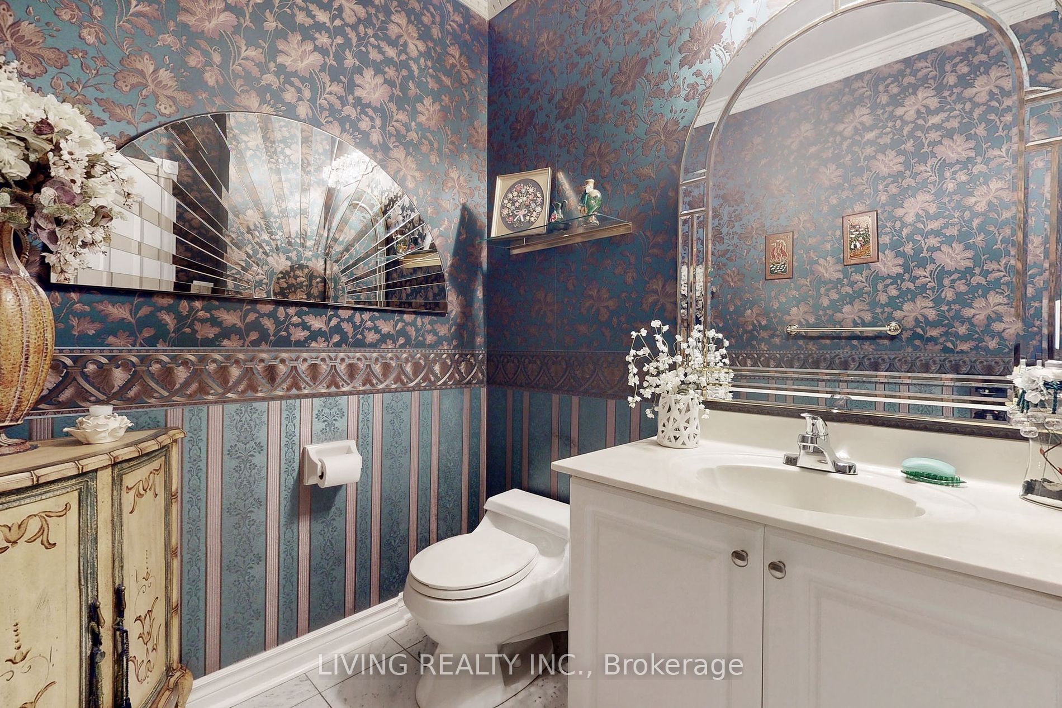$3,488,000
Available - For Sale
Listing ID: N8254840
10 Old Park Lane , Richmond Hill, L4B 2L8, Ontario
| This is a perfect combination of numbers for this magnificent property. Sitting on a wealthy lot legal # "118" match w/ this hse "10". Stepping into this luxury 5278' (5023'+255' sunroom) home, boasting on a premium enormous lot 78' x 200', 3-car garage, 5 bdrm home. The glass porch sets a welcome stage for what awaits within. Inside the grandeur hall continues with 9' ceiling on G/F, comfortable wooden sunroom bathed in natural light from skylight, and a kitchen adorned with granite countertop and S.S. appliances. The bsmt comes with a separate entrance & is true entertainment haven, featuring a spacious recreation area, fully equipped kitchen, a bar, a cozy fireplace, sauna, cedar closet, bdrm & bath. Outside, discover your very own oasis garden complete w/ stone patio, shelter, fruit trees, a sparkling swimming pool, a convenient tool house & more.. This GTA well-known Old Park Lane allows you to walk to the plaza, park, well-knwn schls, bus & well-knwn community center. |
| Extras: All Elfs, All Delux Wdw Drape,Kitchen S.S Appliances: (Fridge, Cooktop, Ovens, DW), Bsmt Appls:(Stove, DW), Washer/Dryer, Air Conditioner in Solar rm, HEF, CAC,CVAC,Dining Table in Breakfast Rm,3 GDOs w/remotes,Alarm w/Surveillance Camera. |
| Price | $3,488,000 |
| Taxes: | $15917.68 |
| Address: | 10 Old Park Lane , Richmond Hill, L4B 2L8, Ontario |
| Lot Size: | 78.72 x 196.80 (Feet) |
| Directions/Cross Streets: | Bayview/16th Ave N |
| Rooms: | 11 |
| Rooms +: | 4 |
| Bedrooms: | 5 |
| Bedrooms +: | 1 |
| Kitchens: | 1 |
| Kitchens +: | 1 |
| Family Room: | Y |
| Basement: | Finished, Sep Entrance |
| Property Type: | Detached |
| Style: | 2-Storey |
| Exterior: | Brick |
| Garage Type: | Attached |
| (Parking/)Drive: | Private |
| Drive Parking Spaces: | 9 |
| Pool: | Inground |
| Fireplace/Stove: | Y |
| Heat Source: | Gas |
| Heat Type: | Forced Air |
| Central Air Conditioning: | Central Air |
| Central Vac: | Y |
| Sewers: | Sewers |
| Water: | Municipal |
$
%
Years
This calculator is for demonstration purposes only. Always consult a professional
financial advisor before making personal financial decisions.
| Although the information displayed is believed to be accurate, no warranties or representations are made of any kind. |
| LIVING REALTY INC. |
|
|

Dir:
647-472-6050
Bus:
905-709-7408
Fax:
905-709-7400
| Book Showing | Email a Friend |
Jump To:
At a Glance:
| Type: | Freehold - Detached |
| Area: | York |
| Municipality: | Richmond Hill |
| Neighbourhood: | Bayview Hill |
| Style: | 2-Storey |
| Lot Size: | 78.72 x 196.80(Feet) |
| Tax: | $15,917.68 |
| Beds: | 5+1 |
| Baths: | 7 |
| Fireplace: | Y |
| Pool: | Inground |
Locatin Map:
Payment Calculator:

