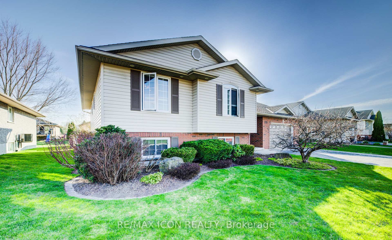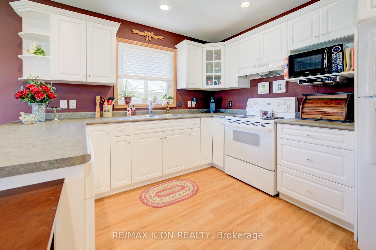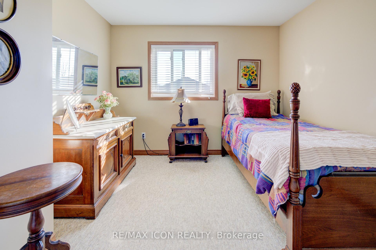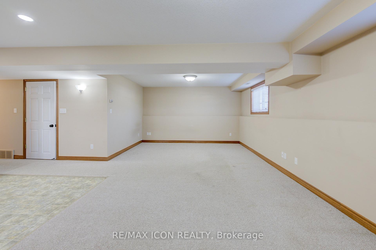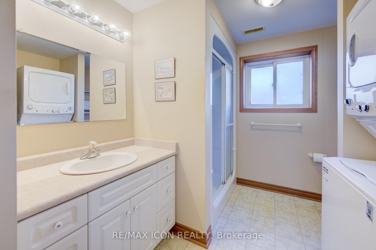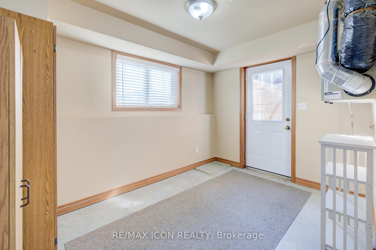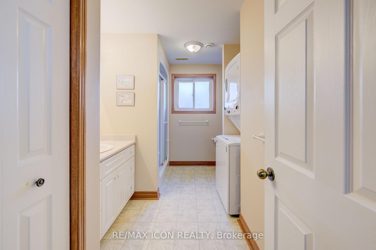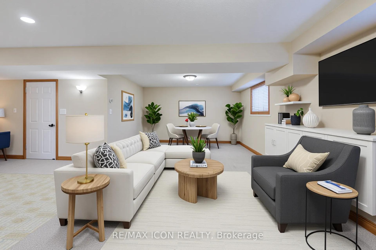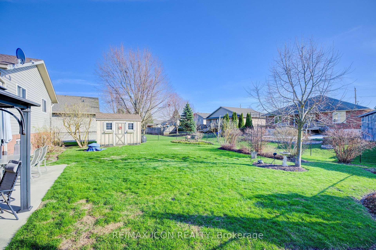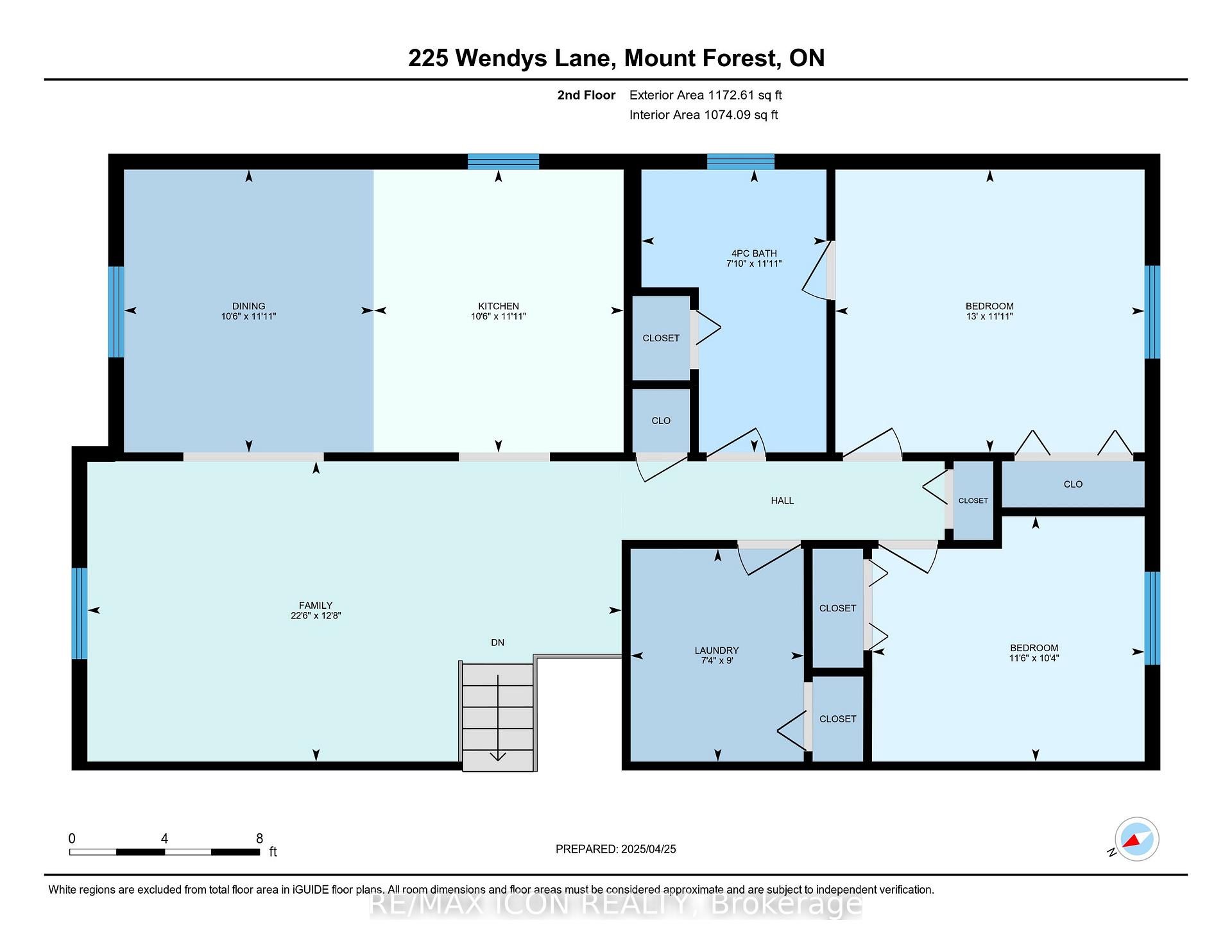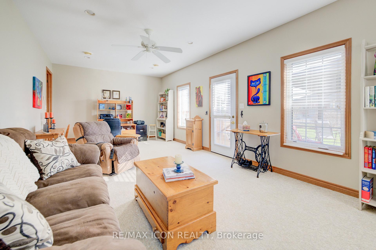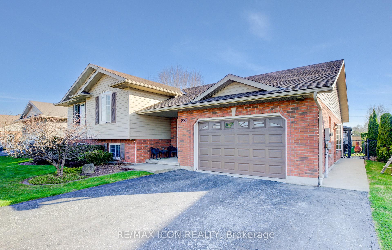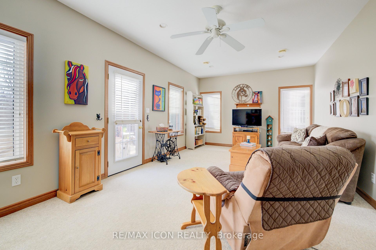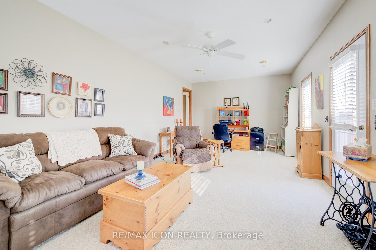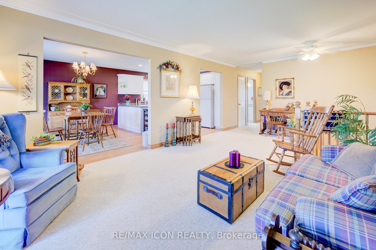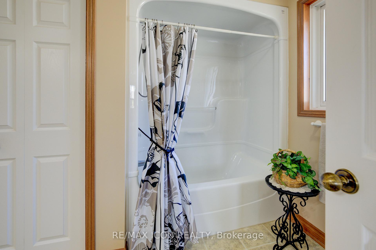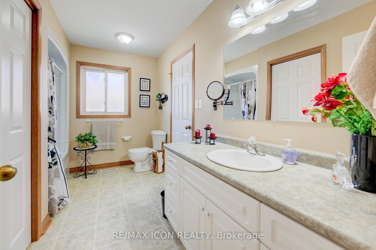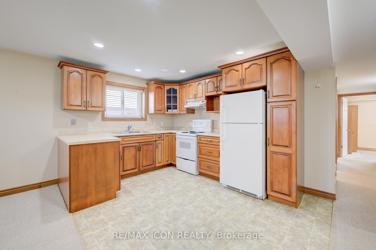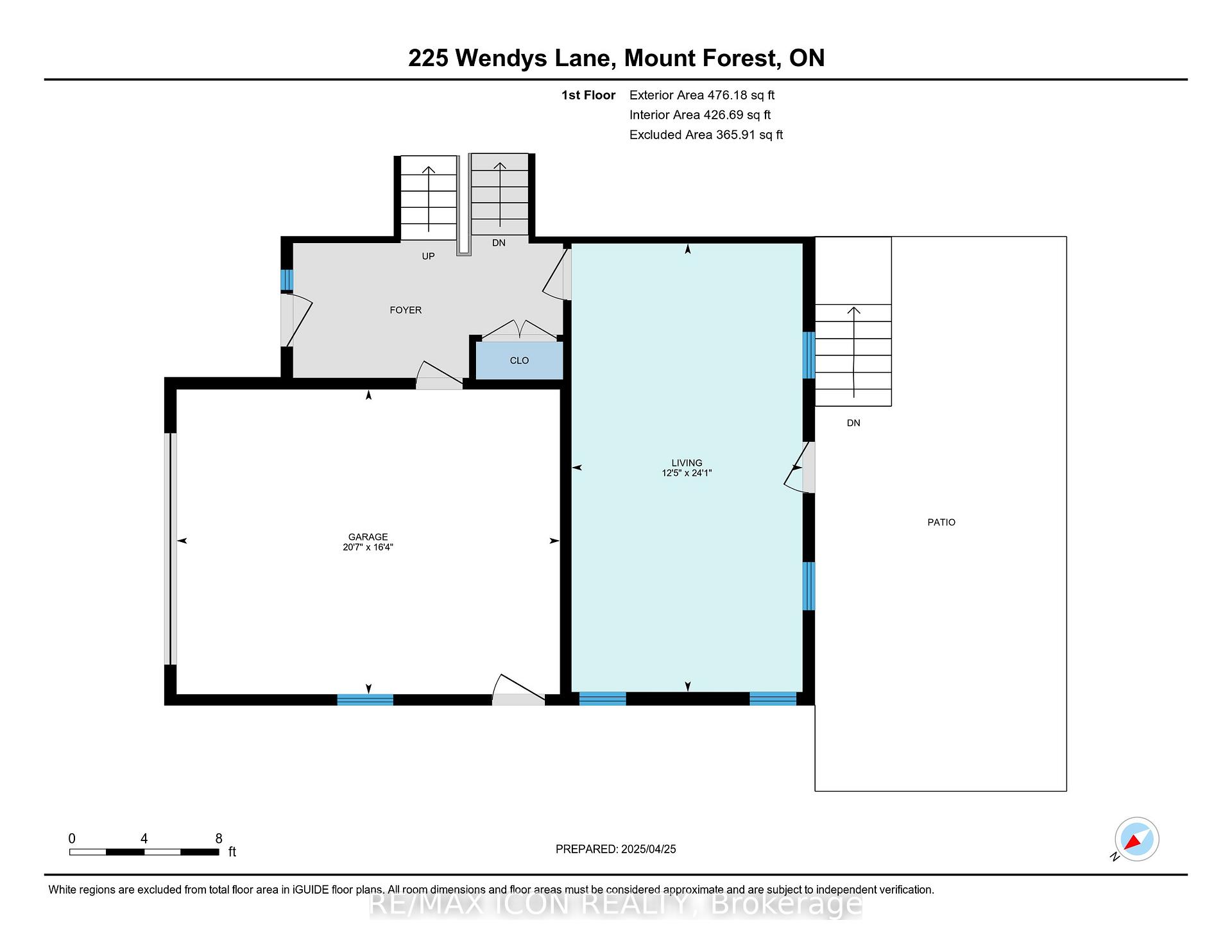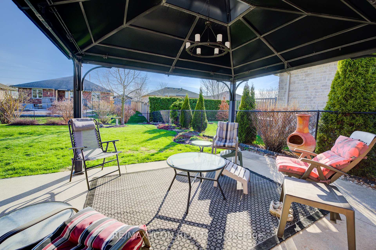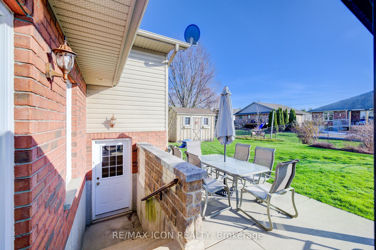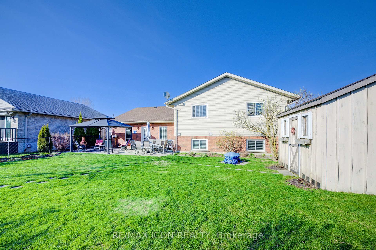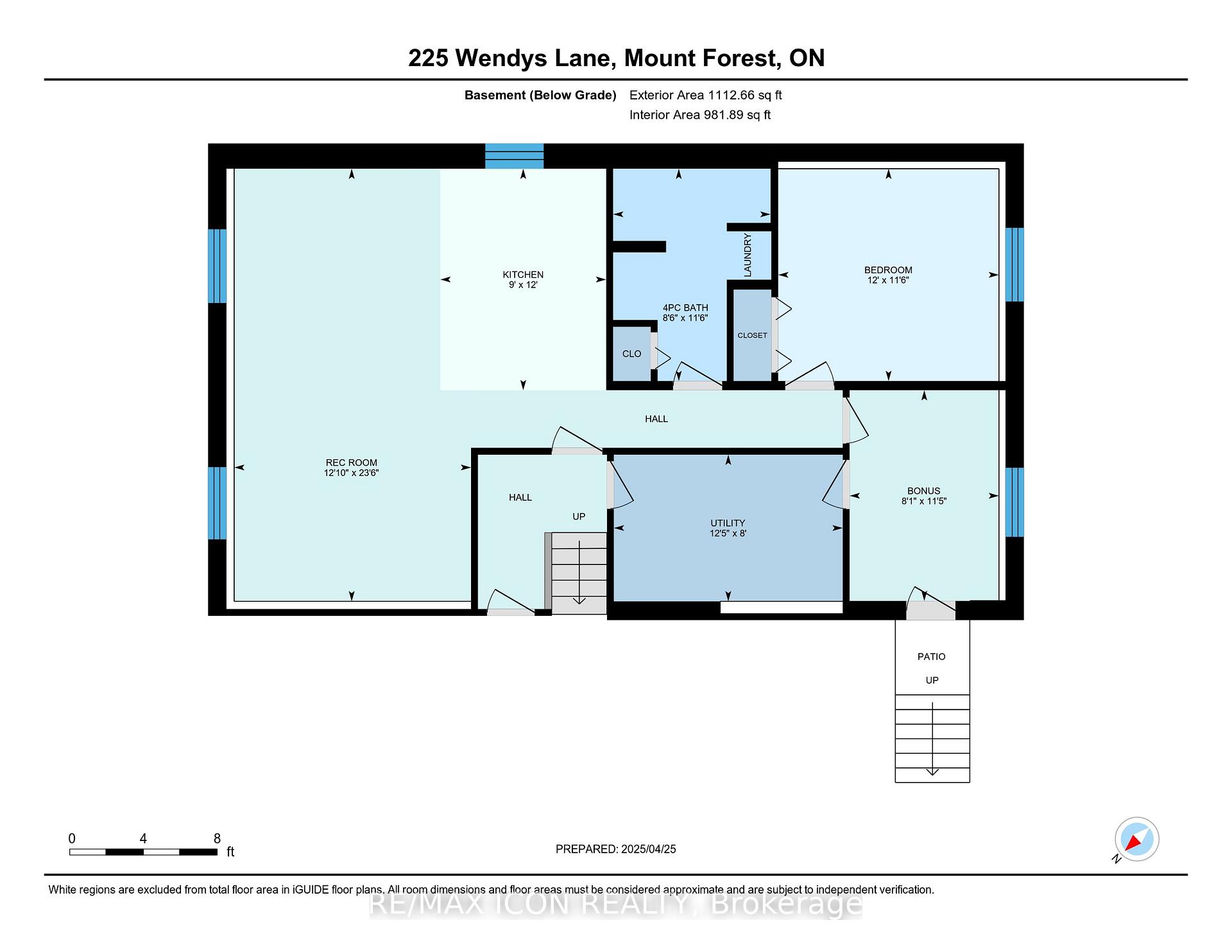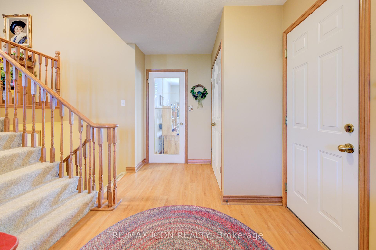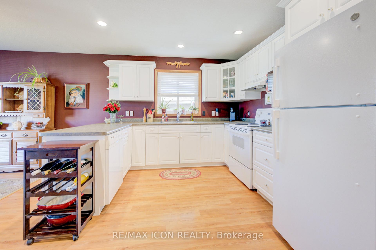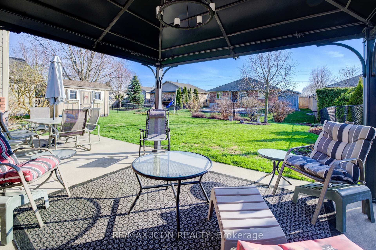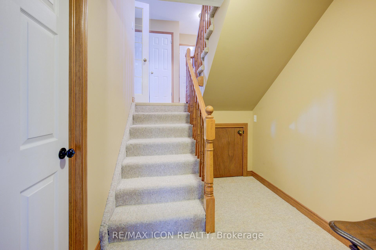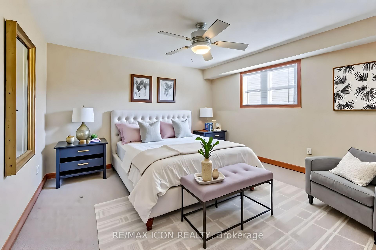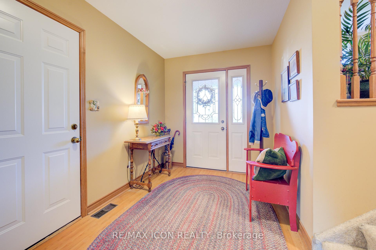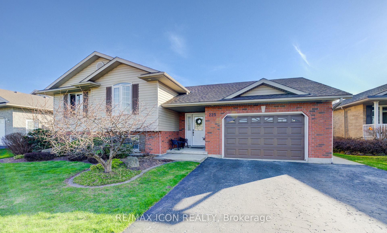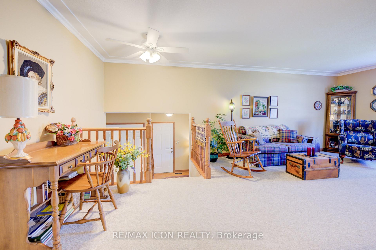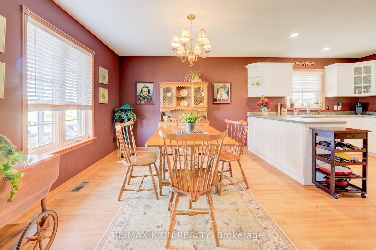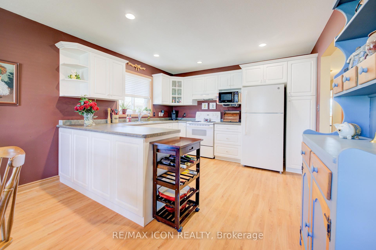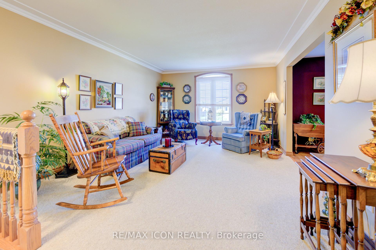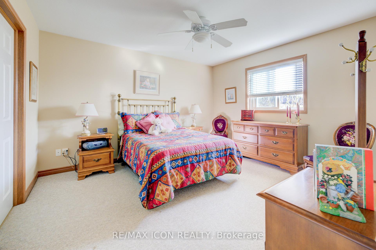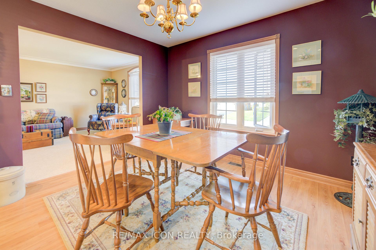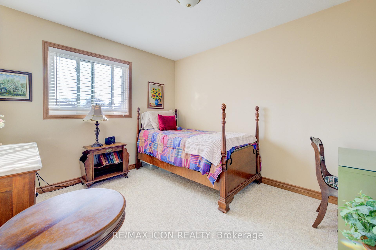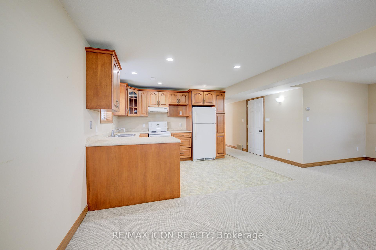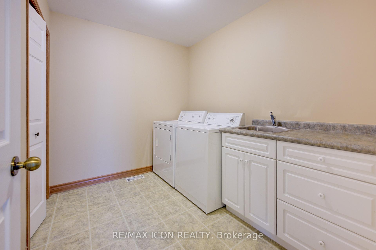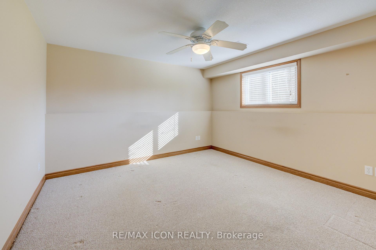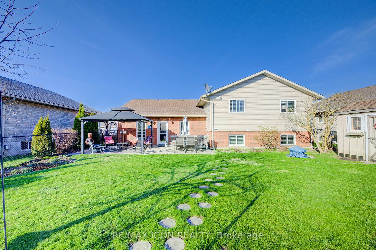$839,000
Available - For Sale
Listing ID: X12115904
225 Wendy's Lane , Wellington North, N0G 2L2, Wellington
| Welcome to this beautifully maintained raised bungalow with a purpose-built basement apartment the perfect blend of comfort, flexibility, and quality craftsmanship! Built in 2004 by award-winning Schwindt & Sons Building Contractors, this thoughtfully designed home showcases true pride of ownership throughout. The bright and spacious main level features two generously sized bedrooms, an open-concept layout that flows effortlessly, and a large family room with a walkout to the backyard ideal for everyday living and entertaining. A generous front foyer welcomes you with warmth, and the convenience of a main floor laundry room adds ease to your routine. Downstairs, the fully permitted, self-contained lower-level apartment offers a separate entrance, one large bedroom, a full kitchen and bath, and its own stackable laundry. With oversized windows and high ceilings, this space feels airy and inviting perfect for extended family, guests, or as a mortgage-helper rental opportunity. Located in the peaceful, family-friendly community of Mount Forest, youre just under an hour to Orangeville, Guelph, and Waterloo, giving you the best of both worlds: small-town charm with easy access to city amenities. Whether you're looking to invest, nest, or share with loved ones, this versatile home offers lasting value, everyday comfort, and room to grow. |
| Price | $839,000 |
| Taxes: | $4041.00 |
| Assessment Year: | 2024 |
| Occupancy: | Owner |
| Address: | 225 Wendy's Lane , Wellington North, N0G 2L2, Wellington |
| Acreage: | < .50 |
| Directions/Cross Streets: | Sligo Road |
| Rooms: | 8 |
| Rooms +: | 6 |
| Bedrooms: | 2 |
| Bedrooms +: | 1 |
| Family Room: | T |
| Basement: | Finished, Full |
| Level/Floor | Room | Length(ft) | Width(ft) | Descriptions | |
| Room 1 | Main | Living Ro | 24.04 | 12.4 | |
| Room 2 | Second | Kitchen | 11.91 | 10.53 | |
| Room 3 | Second | Dining Ro | 11.91 | 10.53 | |
| Room 4 | Second | Family Ro | 12.63 | 22.5 | |
| Room 5 | Second | Bedroom | 11.91 | 13.02 | |
| Room 6 | Second | Bedroom 2 | 10.33 | 11.48 | |
| Room 7 | Second | Bathroom | 11.91 | 20.57 | 4 Pc Bath |
| Room 8 | Basement | Bedroom 3 | 11.51 | 11.97 | |
| Room 9 | Basement | Bathroom | 11.51 | 8.53 | 4 Pc Bath |
| Room 10 | Basement | Other | 11.45 | 8.1 | |
| Room 11 | Basement | Kitchen | 12 | 8.99 | |
| Room 12 | Basement | Recreatio | 23.48 | 12.86 | |
| Room 13 | Basement | Utility R | 7.97 | 12.43 |
| Washroom Type | No. of Pieces | Level |
| Washroom Type 1 | 4 | Main |
| Washroom Type 2 | 4 | Basement |
| Washroom Type 3 | 0 | |
| Washroom Type 4 | 0 | |
| Washroom Type 5 | 0 |
| Total Area: | 0.00 |
| Property Type: | Detached |
| Style: | Bungalow-Raised |
| Exterior: | Brick Front, Vinyl Siding |
| Garage Type: | Attached |
| (Parking/)Drive: | Private Do |
| Drive Parking Spaces: | 4 |
| Park #1 | |
| Parking Type: | Private Do |
| Park #2 | |
| Parking Type: | Private Do |
| Pool: | None |
| Approximatly Square Footage: | 1500-2000 |
| Property Features: | Campground, Golf |
| CAC Included: | N |
| Water Included: | N |
| Cabel TV Included: | N |
| Common Elements Included: | N |
| Heat Included: | N |
| Parking Included: | N |
| Condo Tax Included: | N |
| Building Insurance Included: | N |
| Fireplace/Stove: | N |
| Heat Type: | Forced Air |
| Central Air Conditioning: | Central Air |
| Central Vac: | Y |
| Laundry Level: | Syste |
| Ensuite Laundry: | F |
| Sewers: | Sewer |
$
%
Years
This calculator is for demonstration purposes only. Always consult a professional
financial advisor before making personal financial decisions.
| Although the information displayed is believed to be accurate, no warranties or representations are made of any kind. |
| RE/MAX ICON REALTY |
|
|

Dir:
647-472-6050
Bus:
905-709-7408
Fax:
905-709-7400
| Virtual Tour | Book Showing | Email a Friend |
Jump To:
At a Glance:
| Type: | Freehold - Detached |
| Area: | Wellington |
| Municipality: | Wellington North |
| Neighbourhood: | Mount Forest |
| Style: | Bungalow-Raised |
| Tax: | $4,041 |
| Beds: | 2+1 |
| Baths: | 2 |
| Fireplace: | N |
| Pool: | None |
Locatin Map:
Payment Calculator:

