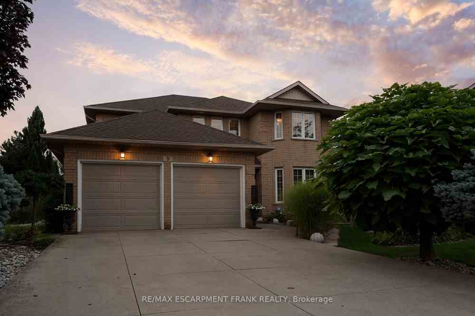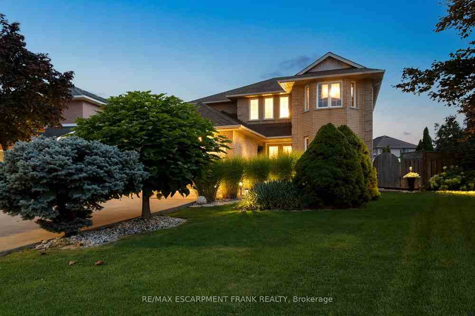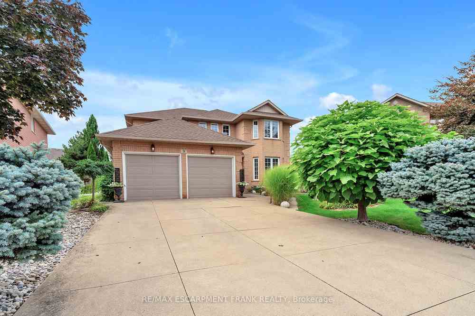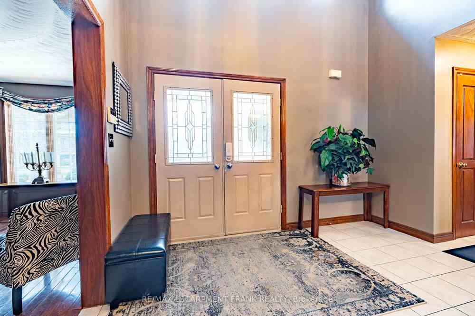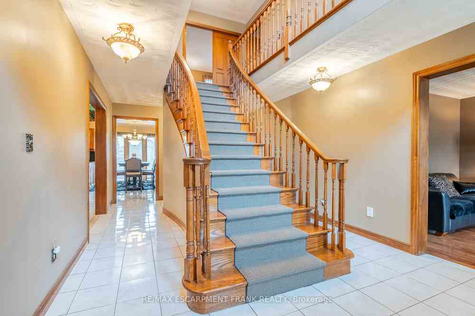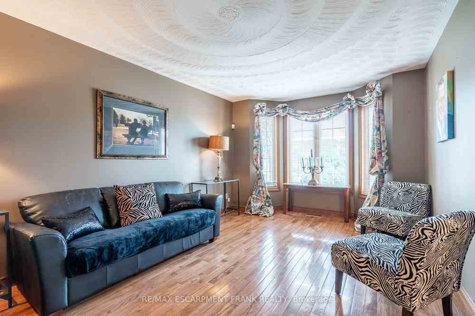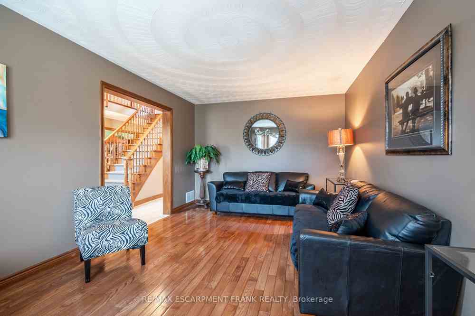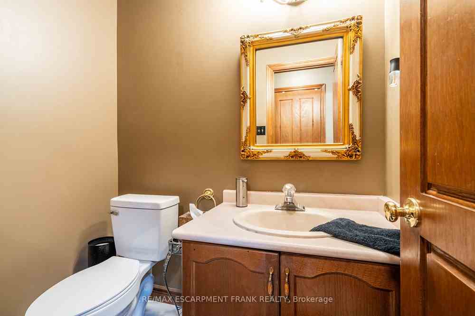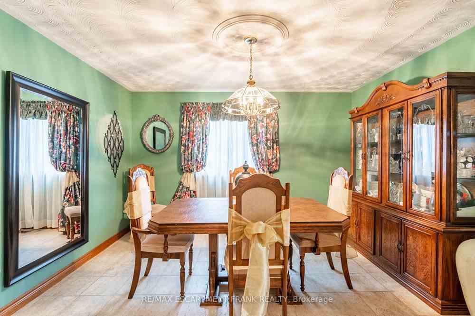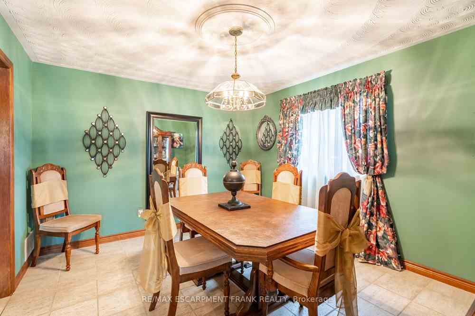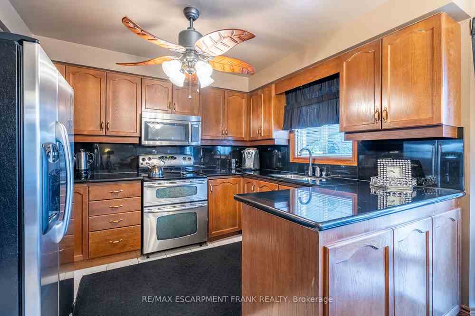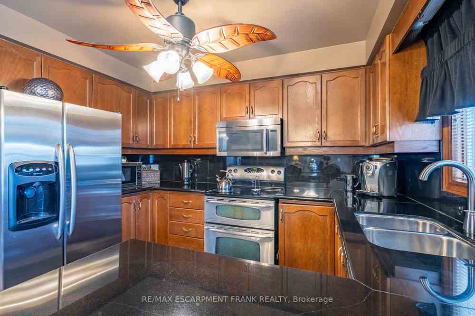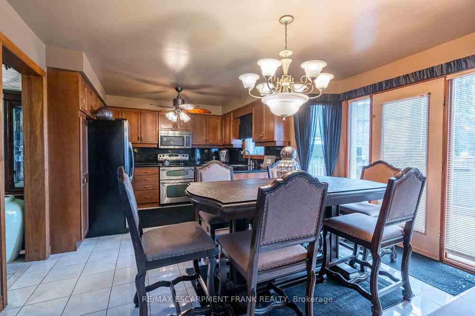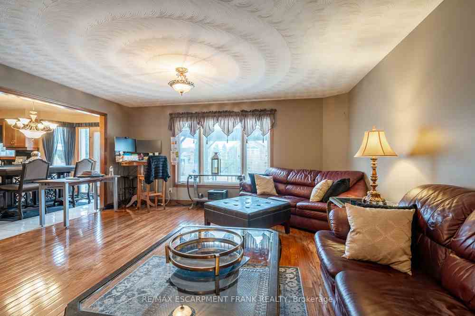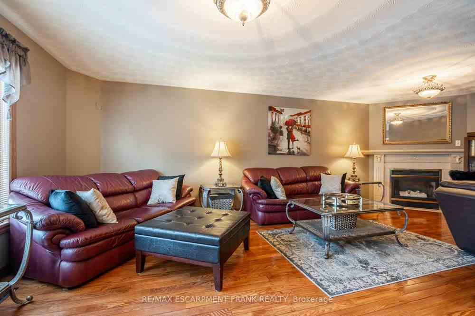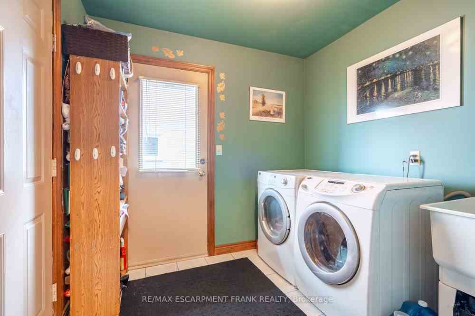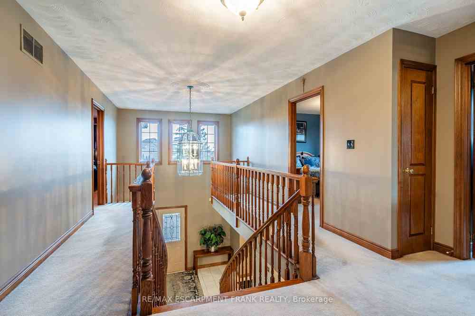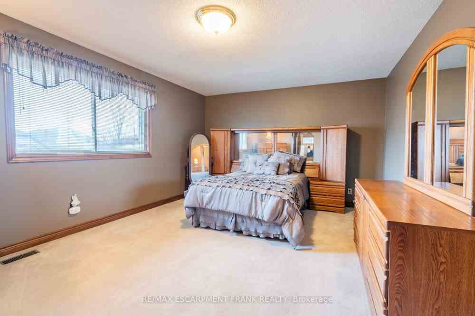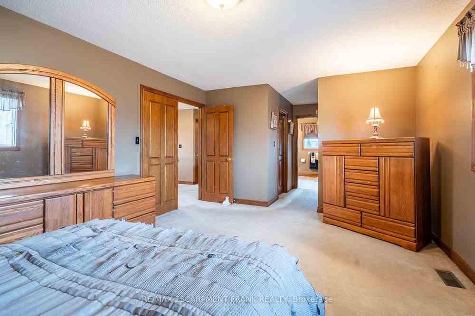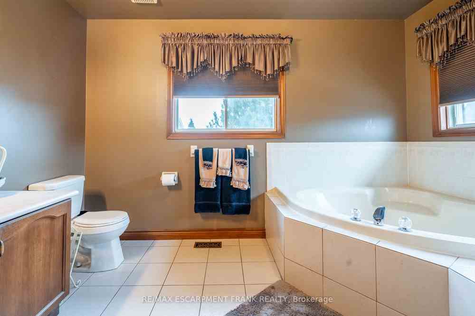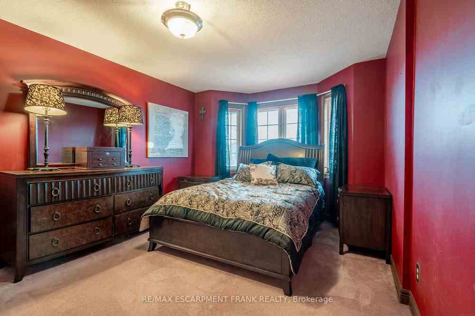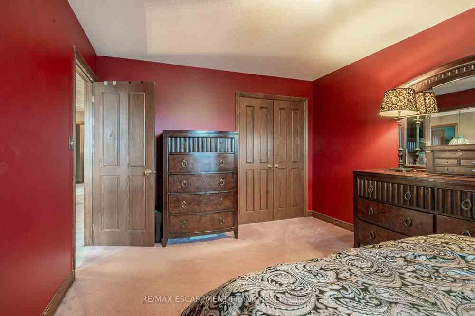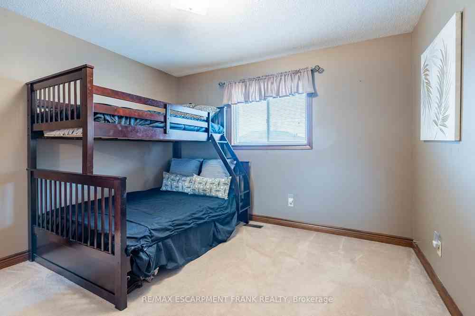$1,299,900
Available - For Sale
Listing ID: X8166110
9 Sugarberry Crt , Hamilton, L8E 5E6, Ontario
| Welcome to 9 Sugarberry Crt nestled in the charming Community Beach & 50 Point neighbourhood, this custom-built 4bdrm home is a true masterpiece. All lvls fin & meticulously cared for, it offers an abundance of space for comfortable living & entertaining. This home has 4 spacious bdrms! Multiple liv areas on each lvl. Stunning oasis bckyrd w pool. Dbl grg & generous drive. The kitch is a culinary delight, boasting granite countertops & spacious cupboards. Upstairs, the 4bdrms provide tranquility & comfort, w the master suite being a true retreat w ensuite & 2 w/i closets. Lower lvl offers a versatile space tht can be used as a home theater, gym, or game rm. Manicured front & back yards. Known for its friendly community, proximity to schools, parks, and easy access to shopping, hwy & dining options. |
| Price | $1,299,900 |
| Taxes: | $6864.54 |
| Address: | 9 Sugarberry Crt , Hamilton, L8E 5E6, Ontario |
| Lot Size: | 46.83 x 171.08 (Feet) |
| Acreage: | < .50 |
| Directions/Cross Streets: | Riviera Ridge & Sugarberry Crt |
| Rooms: | 9 |
| Bedrooms: | 4 |
| Bedrooms +: | |
| Kitchens: | 1 |
| Family Room: | Y |
| Basement: | Finished, Full |
| Approximatly Age: | 31-50 |
| Property Type: | Detached |
| Style: | 2-Storey |
| Exterior: | Brick, Stone |
| Garage Type: | Detached |
| (Parking/)Drive: | Pvt Double |
| Drive Parking Spaces: | 4 |
| Pool: | Abv Grnd |
| Other Structures: | Garden Shed |
| Approximatly Age: | 31-50 |
| Approximatly Square Footage: | 2500-3000 |
| Property Features: | Beach, Fenced Yard, Marina, School Bus Route |
| Fireplace/Stove: | Y |
| Heat Source: | Gas |
| Heat Type: | Forced Air |
| Central Air Conditioning: | Central Air |
| Laundry Level: | Main |
| Sewers: | Sewers |
| Water: | Municipal |
| Utilities-Cable: | A |
| Utilities-Hydro: | Y |
| Utilities-Gas: | Y |
| Utilities-Telephone: | A |
$
%
Years
This calculator is for demonstration purposes only. Always consult a professional
financial advisor before making personal financial decisions.
| Although the information displayed is believed to be accurate, no warranties or representations are made of any kind. |
| RE/MAX ESCARPMENT FRANK REALTY |
|
|

Dir:
647-472-6050
Bus:
905-709-7408
Fax:
905-709-7400
| Virtual Tour | Book Showing | Email a Friend |
Jump To:
At a Glance:
| Type: | Freehold - Detached |
| Area: | Hamilton |
| Municipality: | Hamilton |
| Neighbourhood: | Winona Park |
| Style: | 2-Storey |
| Lot Size: | 46.83 x 171.08(Feet) |
| Approximate Age: | 31-50 |
| Tax: | $6,864.54 |
| Beds: | 4 |
| Baths: | 4 |
| Fireplace: | Y |
| Pool: | Abv Grnd |
Locatin Map:
Payment Calculator:

