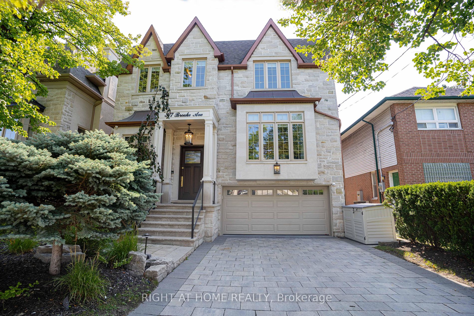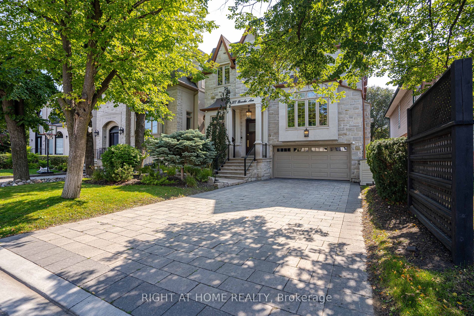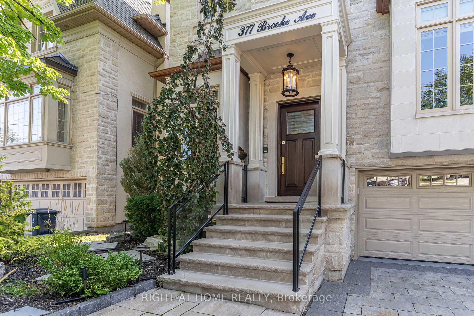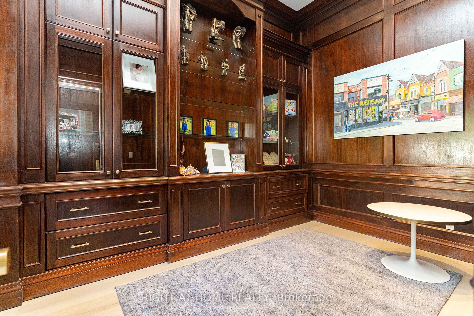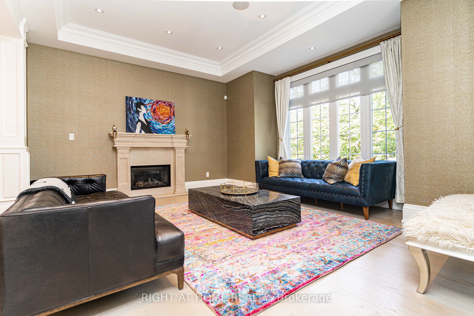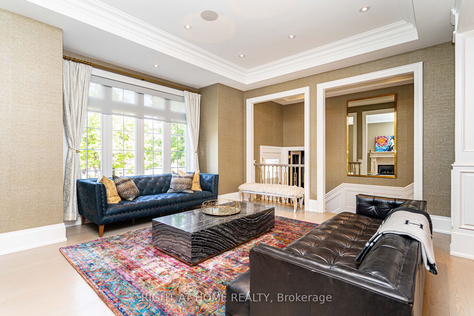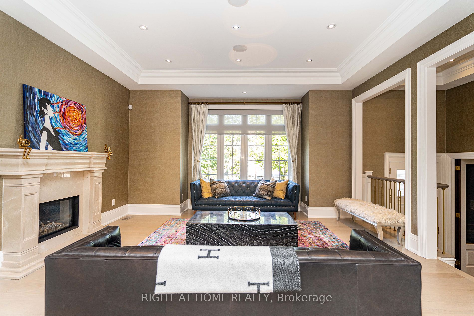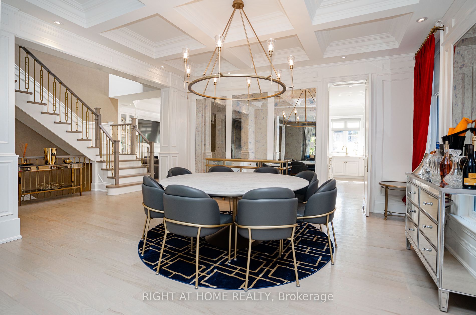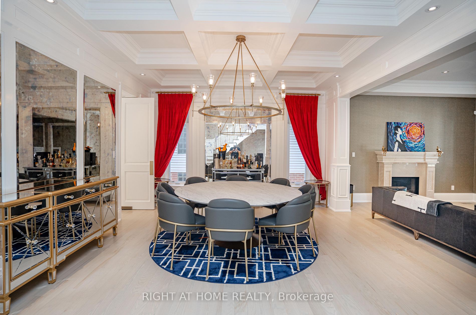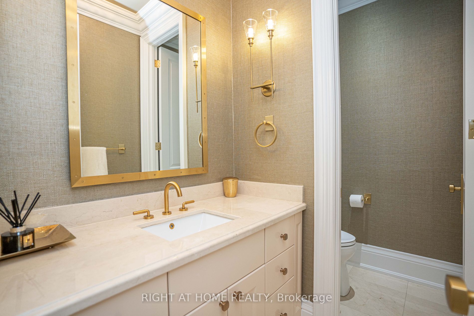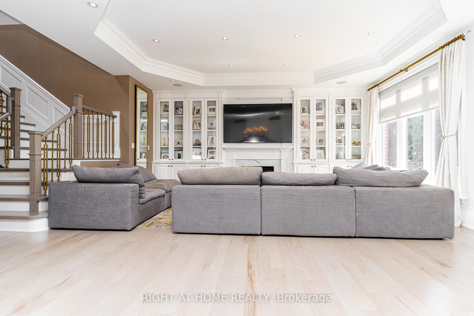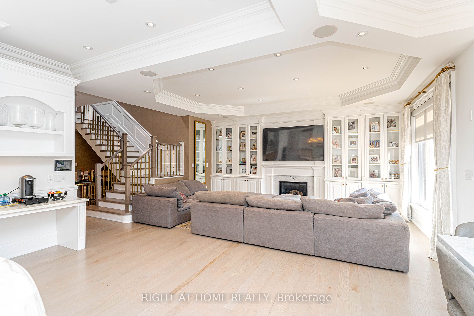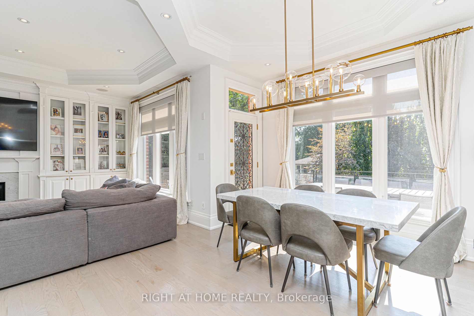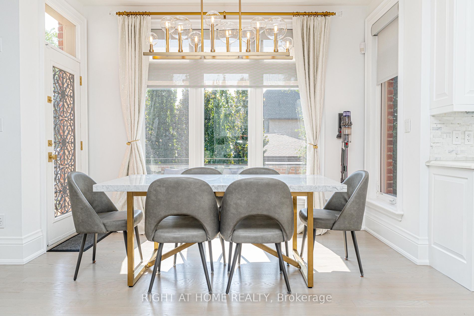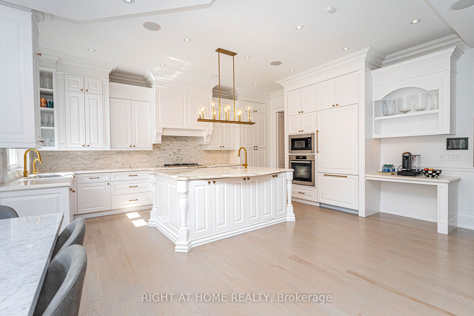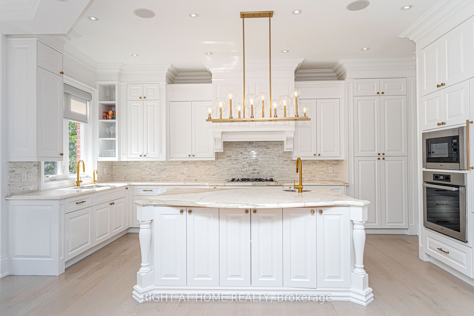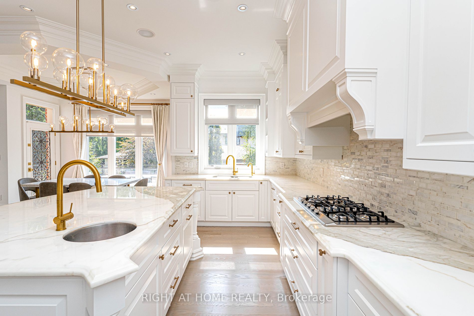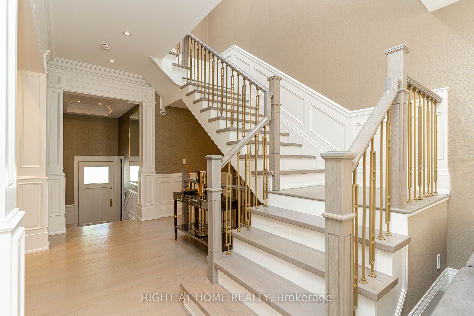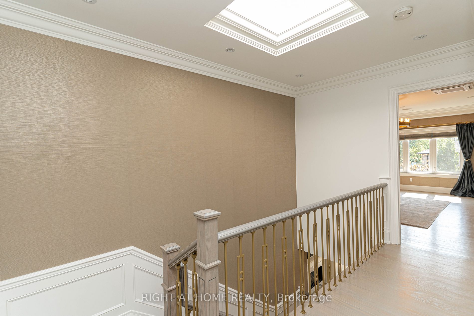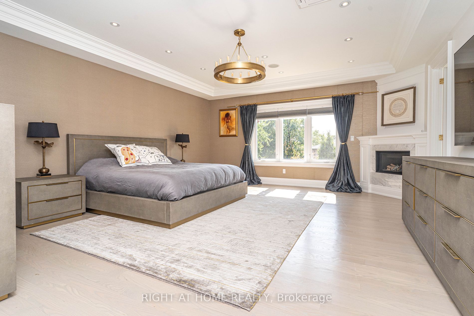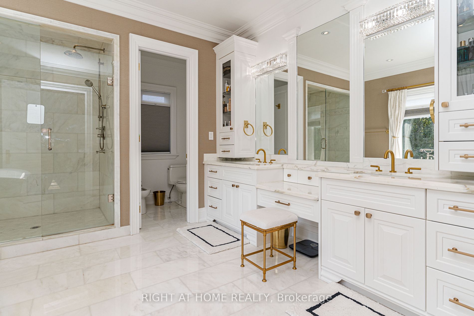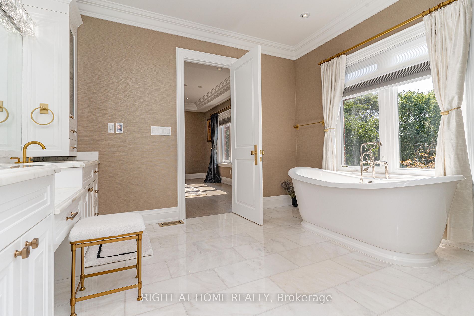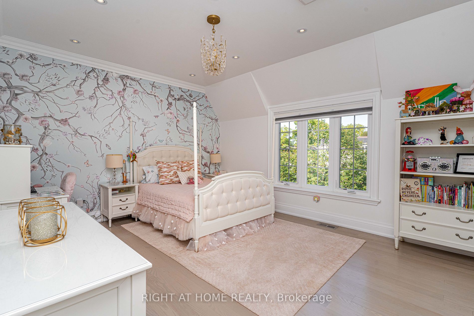$4,588,000
Available - For Sale
Listing ID: C8169020
377 Brooke Ave , Toronto, M5M 2L5, Ontario
| This Lavish Home in the heart of Ledbury Park is Exquisitely renovated throughout w/New Custom Tailored Restoration Hardware design elements, new garage-door, fixtures, flooring, staircases, railings, lighting, premium window coverings, mirrors, brass hardware,accents & so much more. No detail left-out, feel luxury,comfort & safety along with your custom extended steps aiding larger feet &children, all while holding your new bespoke railings/encompassed by Elite paint/wallpaper, cabinet work, Marble counters & fireplaces.Oak floor on Main &2nd, Ensuite Bathrm & Climate control in every Bedrm. State-of-the-art home gym, w/ faux grass flooring &mirrored walls.Feel Safe knowing you have top of the line custom-fit Outdoor/indoor security camera system.Control4 Home Automation to control nearly every element of the house; including window coverings, music & lighting-saving time & energy.Surround Sound entertain't throughout, including backyard.Oasis Backyard w/built-in Custom In-ground Pool |
| Extras: All Existing Appliances, Miele Appliances,B/I GENERATOR, Window Coverings, Light Fixtures, B/I Speakers, Existing Security Cameras Systems, Pool Equipment & Accessories, & Smart Home System & much more.Walkout basement with 11+ft ceilings. |
| Price | $4,588,000 |
| Taxes: | $16237.10 |
| Address: | 377 Brooke Ave , Toronto, M5M 2L5, Ontario |
| Lot Size: | 42.21 x 131.32 (Feet) |
| Directions/Cross Streets: | Avenue Rd./Lawrence |
| Rooms: | 11 |
| Rooms +: | 4 |
| Bedrooms: | 4 |
| Bedrooms +: | 2 |
| Kitchens: | 1 |
| Family Room: | Y |
| Basement: | Fin W/O |
| Property Type: | Detached |
| Style: | 2-Storey |
| Exterior: | Brick, Stone |
| Garage Type: | Built-In |
| (Parking/)Drive: | Pvt Double |
| Drive Parking Spaces: | 4 |
| Pool: | Inground |
| Approximatly Square Footage: | 3500-5000 |
| Fireplace/Stove: | Y |
| Heat Source: | Gas |
| Heat Type: | Forced Air |
| Central Air Conditioning: | Central Air |
| Laundry Level: | Upper |
| Sewers: | Sewers |
| Water: | Municipal |
$
%
Years
This calculator is for demonstration purposes only. Always consult a professional
financial advisor before making personal financial decisions.
| Although the information displayed is believed to be accurate, no warranties or representations are made of any kind. |
| RIGHT AT HOME REALTY |
|
|

Dir:
647-472-6050
Bus:
905-709-7408
Fax:
905-709-7400
| Virtual Tour | Book Showing | Email a Friend |
Jump To:
At a Glance:
| Type: | Freehold - Detached |
| Area: | Toronto |
| Municipality: | Toronto |
| Neighbourhood: | Bedford Park-Nortown |
| Style: | 2-Storey |
| Lot Size: | 42.21 x 131.32(Feet) |
| Tax: | $16,237.1 |
| Beds: | 4+2 |
| Baths: | 6 |
| Fireplace: | Y |
| Pool: | Inground |
Locatin Map:
Payment Calculator:

