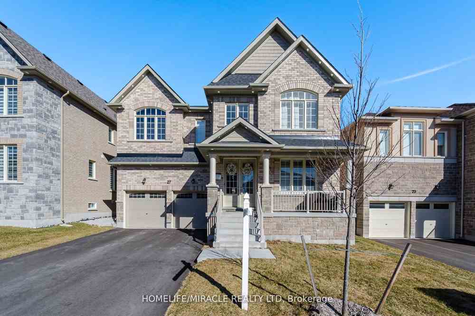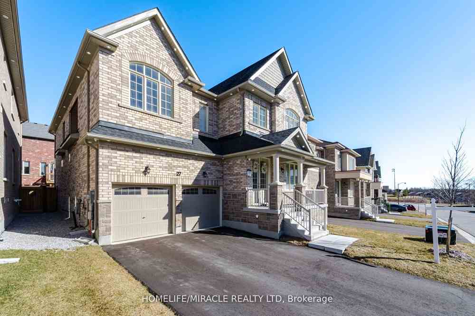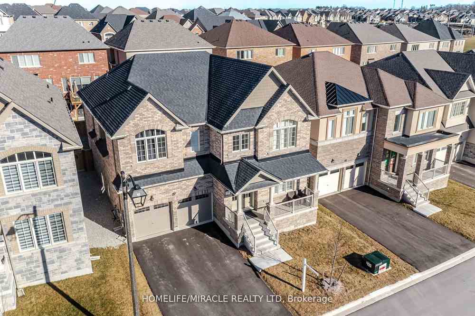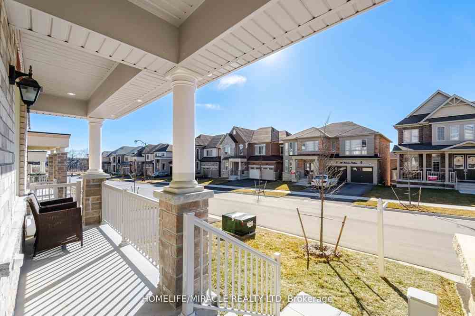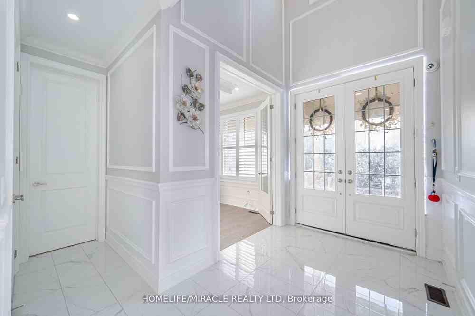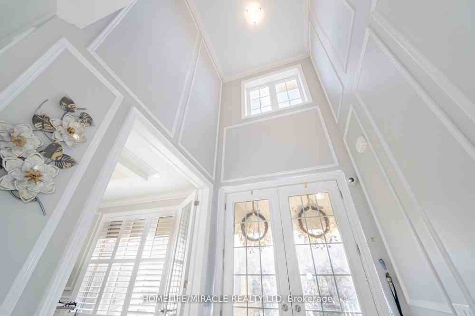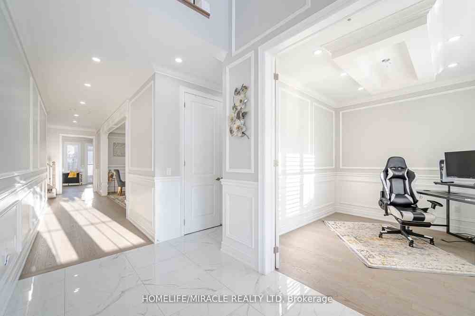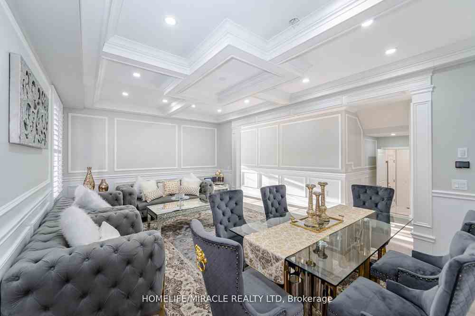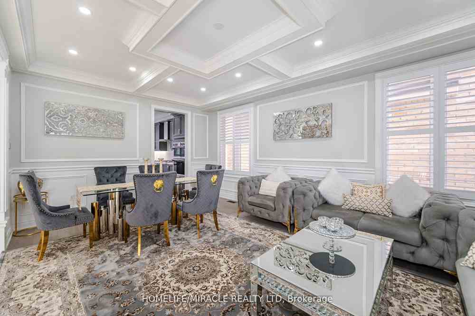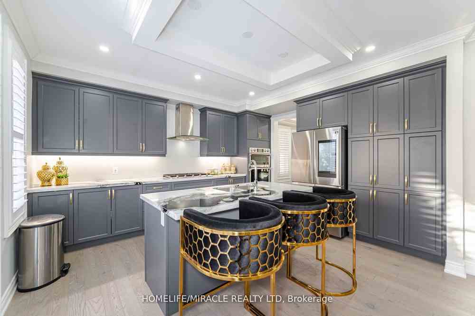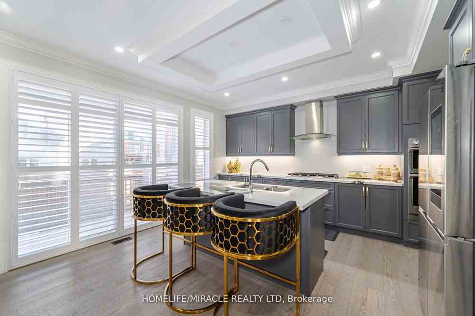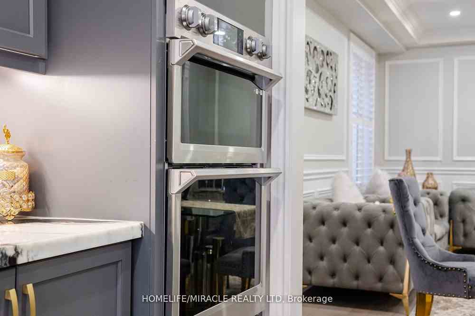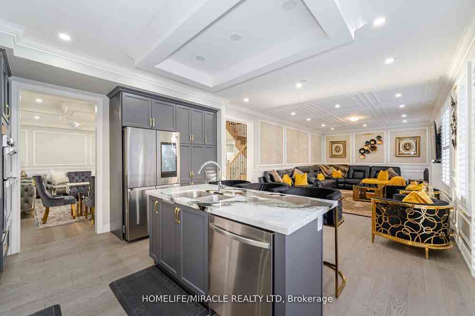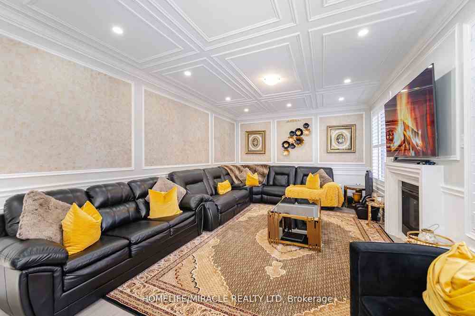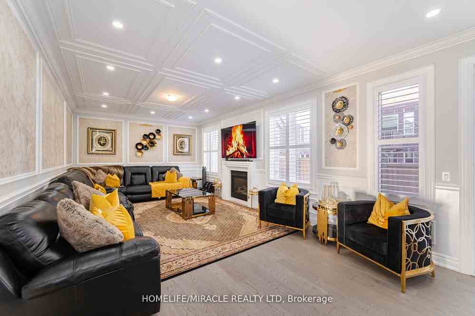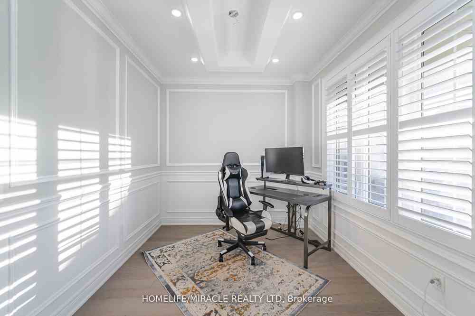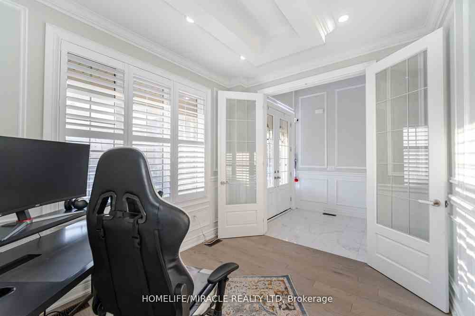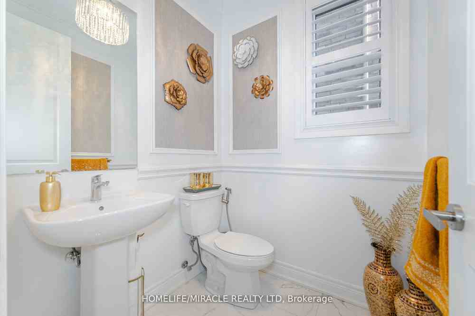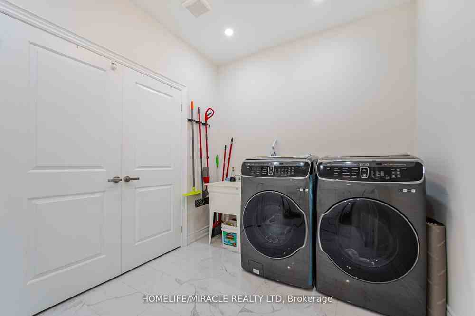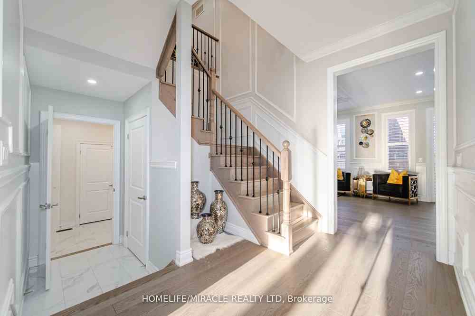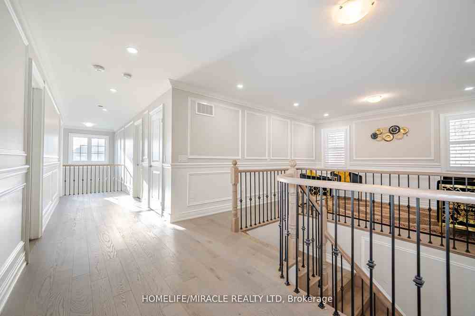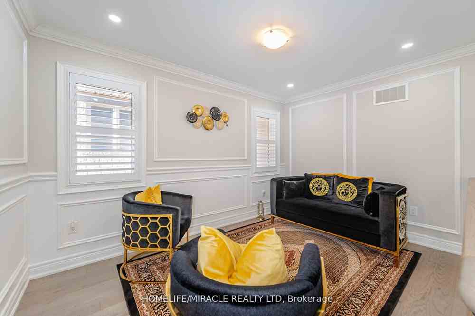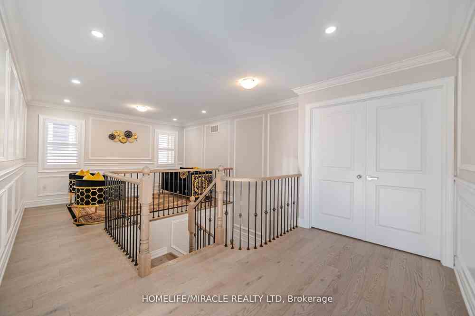$1,649,000
Available - For Sale
Listing ID: N8249922
27 Balsdon Hllw , East Gwillimbury, L9N 0Y1, Ontario
| Absolutely gorgeous & luxury 4 bedrooms/4 washrooms open concept home with approx. 3331 sq ft. spent up to 200K upgrading this dream home with coffered ceilings, crown mouldings, wainscoting, hardwood flooring, porcelain tiles, California shutters, potlights all over inside/out, marble counter tops. upgraded trims & baseboards, 8 ft doors, central VAC, 2 closets in primary bedroom. one walk in, sitting room on 2nd level, 200 AMP, electric wiring for E/V vehicles, 2 doors to backyard, gas connection for outdoor BBQ, upgraded kitchen cabinets with 9ft height ceiling on main level, high end stainless steel appliances & so much more., sitting room on 2nd level, 200 AMP, electric wiring for E/V vehicles, 2 doors to backyard, gas connection for outdoor BBQ, upgraded kitchen cabinets with 9ft height ceiling on main level, high end stainless steel appliances & so much more. |
| Extras: Minutes from HWY 404, shopping centers, South lake, hospital, upper Canada mall, E.G Go station, steps to community center, Green space Child friendly parks and amenities. |
| Price | $1,649,000 |
| Taxes: | $6765.19 |
| Address: | 27 Balsdon Hllw , East Gwillimbury, L9N 0Y1, Ontario |
| Lot Size: | 47.53 x 91.88 (Feet) |
| Directions/Cross Streets: | Leslie St & Doane Road |
| Rooms: | 11 |
| Bedrooms: | 4 |
| Bedrooms +: | |
| Kitchens: | 1 |
| Family Room: | Y |
| Basement: | Full |
| Approximatly Age: | 0-5 |
| Property Type: | Detached |
| Style: | 2-Storey |
| Exterior: | Brick, Stone |
| Garage Type: | Attached |
| (Parking/)Drive: | Private |
| Drive Parking Spaces: | 4 |
| Pool: | None |
| Approximatly Age: | 0-5 |
| Approximatly Square Footage: | 3000-3500 |
| Property Features: | Electric Car, Fenced Yard, Hospital, Lake Access, Library, Marina |
| Fireplace/Stove: | Y |
| Heat Source: | Gas |
| Heat Type: | Forced Air |
| Central Air Conditioning: | Central Air |
| Sewers: | Sewers |
| Water: | Municipal |
$
%
Years
This calculator is for demonstration purposes only. Always consult a professional
financial advisor before making personal financial decisions.
| Although the information displayed is believed to be accurate, no warranties or representations are made of any kind. |
| HOMELIFE/MIRACLE REALTY LTD |
|
|

Dir:
647-472-6050
Bus:
905-709-7408
Fax:
905-709-7400
| Virtual Tour | Book Showing | Email a Friend |
Jump To:
At a Glance:
| Type: | Freehold - Detached |
| Area: | York |
| Municipality: | East Gwillimbury |
| Neighbourhood: | Queensville |
| Style: | 2-Storey |
| Lot Size: | 47.53 x 91.88(Feet) |
| Approximate Age: | 0-5 |
| Tax: | $6,765.19 |
| Beds: | 4 |
| Baths: | 4 |
| Fireplace: | Y |
| Pool: | None |
Locatin Map:
Payment Calculator:

