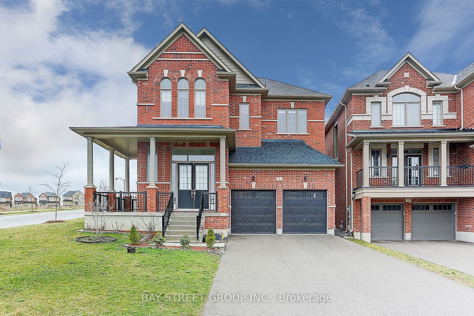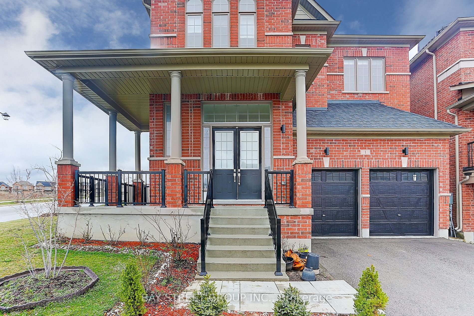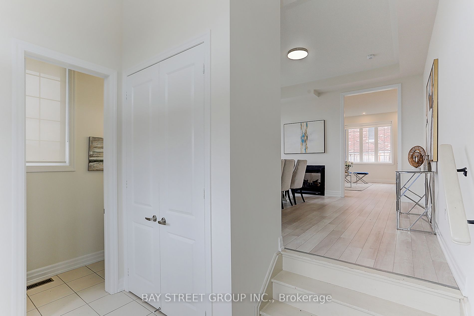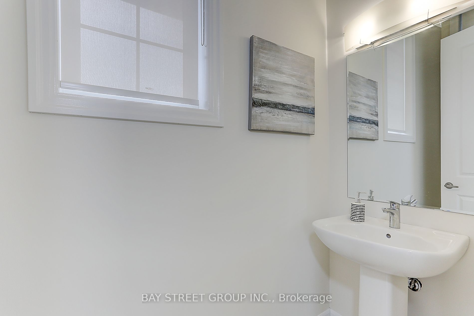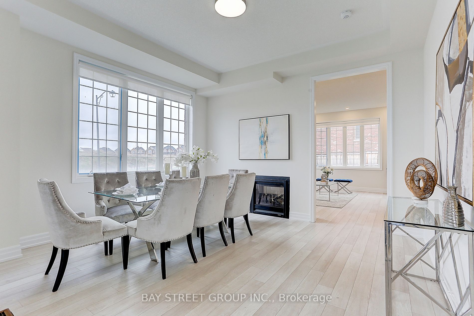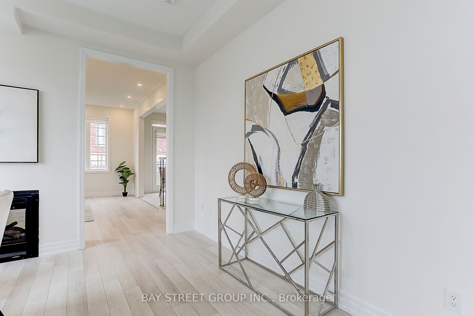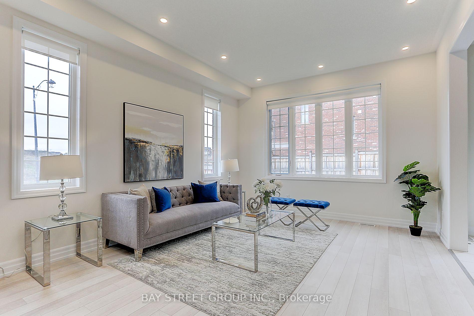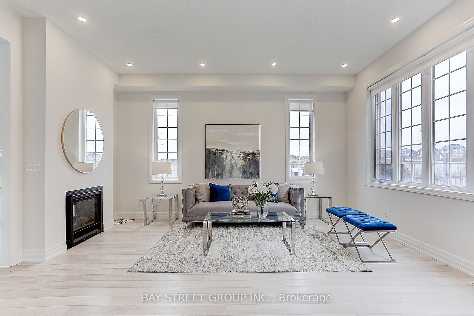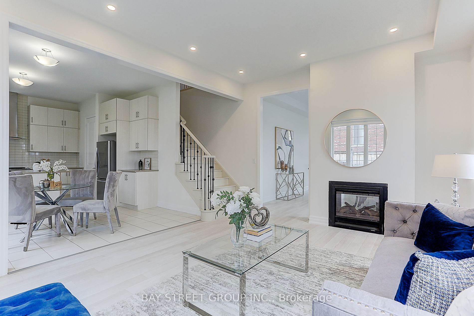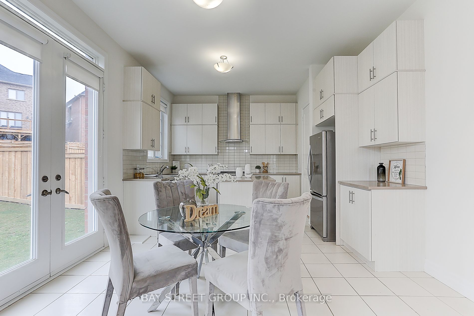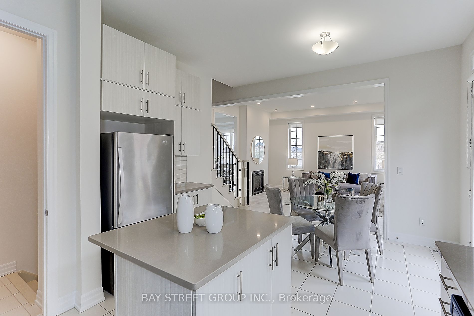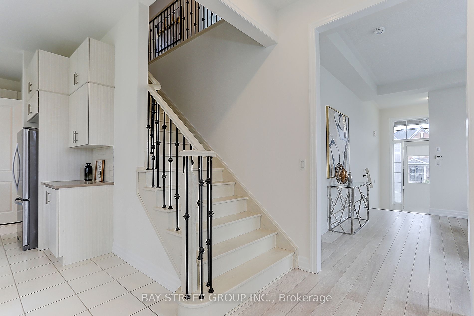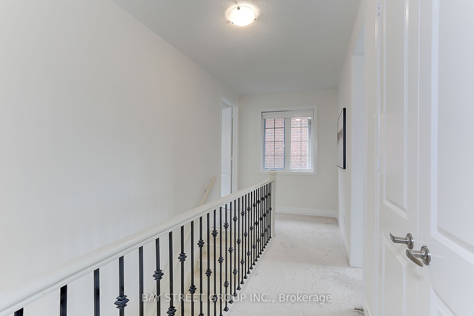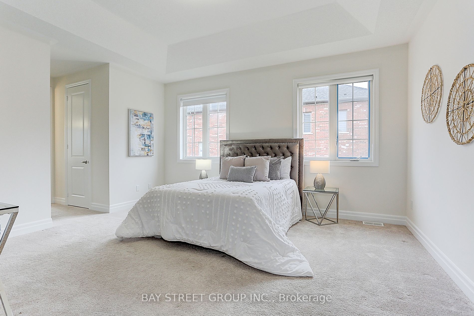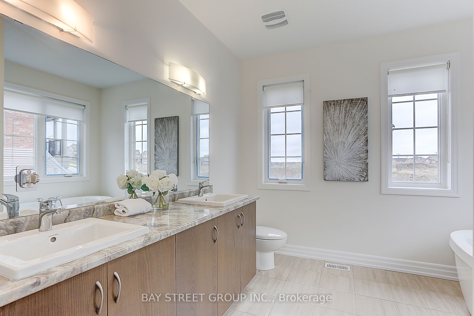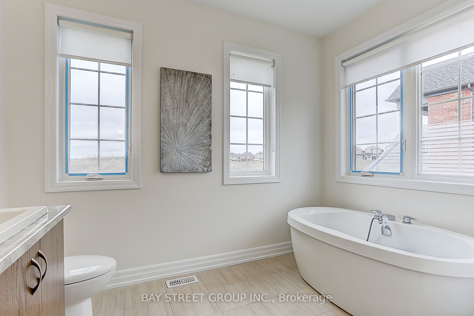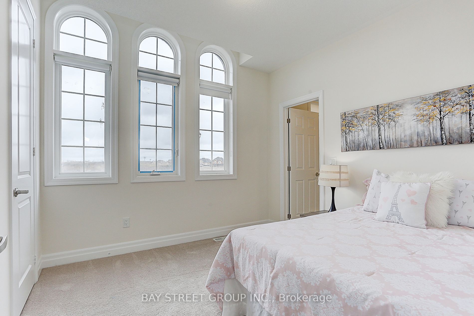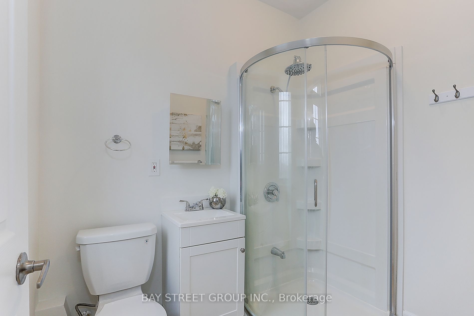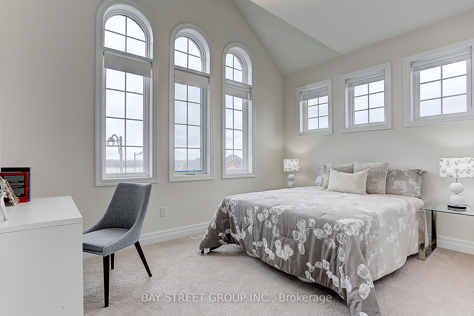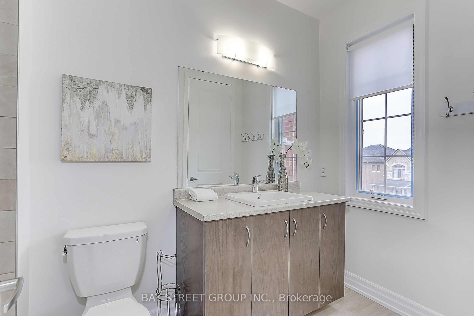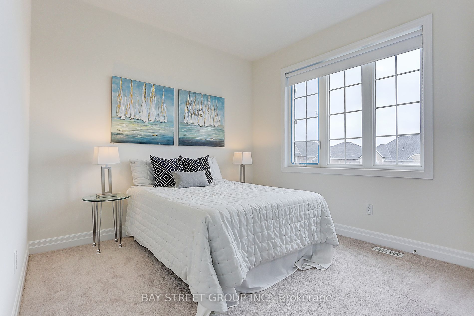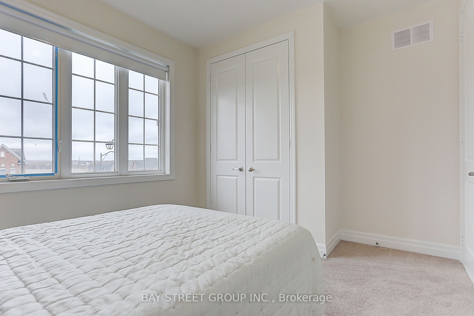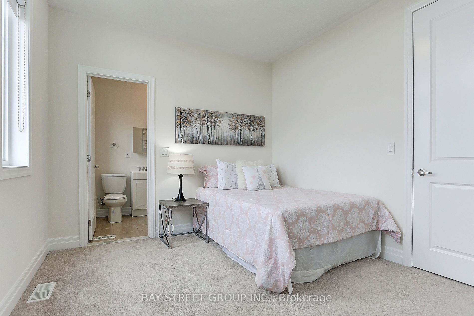$1,416,000
Available - For Sale
Listing ID: N8250154
1 Frank Kelly Dr , East Gwillimbury, L9N 0V2, Ontario
| Stunning and spacious 4 bedroom and 4 bathroom Detached house. One of the large corner lot on Frank Kelly dr with extra green space. Lots of pot lights. Grand entrance with double door, 9ft ceilings on both ground floor and basement. Family Room With Fireplace. Enjoy natural light all day. Open concept, smooth ceiling, oak staircase. Large primary bedroom with upgd glass shower door and double sink in ensuite. Large storage space of pantry and cabinets. Close to Hwy 400 and Hwy 401, Schools, shopping mall, conversation area, restaurants, golf, and more. |
| Extras: All Existing Light Fixtures, S/S Appliances: Stove, Fridge, Dishwasher, Range Hood, Washer & Dryer, Garage Door Opener, Furnace, Hot Water Tank Rental |
| Price | $1,416,000 |
| Taxes: | $4958.94 |
| Address: | 1 Frank Kelly Dr , East Gwillimbury, L9N 0V2, Ontario |
| Lot Size: | 40.00 x 100.00 (Feet) |
| Directions/Cross Streets: | Yonge Street / Green Lane |
| Rooms: | 9 |
| Bedrooms: | 4 |
| Bedrooms +: | |
| Kitchens: | 1 |
| Family Room: | N |
| Basement: | Unfinished |
| Approximatly Age: | 0-5 |
| Property Type: | Detached |
| Style: | 2-Storey |
| Exterior: | Brick |
| Garage Type: | Built-In |
| (Parking/)Drive: | Private |
| Drive Parking Spaces: | 4 |
| Pool: | None |
| Approximatly Age: | 0-5 |
| Approximatly Square Footage: | 2000-2500 |
| Fireplace/Stove: | Y |
| Heat Source: | Gas |
| Heat Type: | Forced Air |
| Central Air Conditioning: | Central Air |
| Elevator Lift: | N |
| Sewers: | Sewers |
| Water: | Municipal |
$
%
Years
This calculator is for demonstration purposes only. Always consult a professional
financial advisor before making personal financial decisions.
| Although the information displayed is believed to be accurate, no warranties or representations are made of any kind. |
| BAY STREET GROUP INC. |
|
|

Dir:
647-472-6050
Bus:
905-709-7408
Fax:
905-709-7400
| Virtual Tour | Book Showing | Email a Friend |
Jump To:
At a Glance:
| Type: | Freehold - Detached |
| Area: | York |
| Municipality: | East Gwillimbury |
| Neighbourhood: | Holland Landing |
| Style: | 2-Storey |
| Lot Size: | 40.00 x 100.00(Feet) |
| Approximate Age: | 0-5 |
| Tax: | $4,958.94 |
| Beds: | 4 |
| Baths: | 4 |
| Fireplace: | Y |
| Pool: | None |
Locatin Map:
Payment Calculator:

