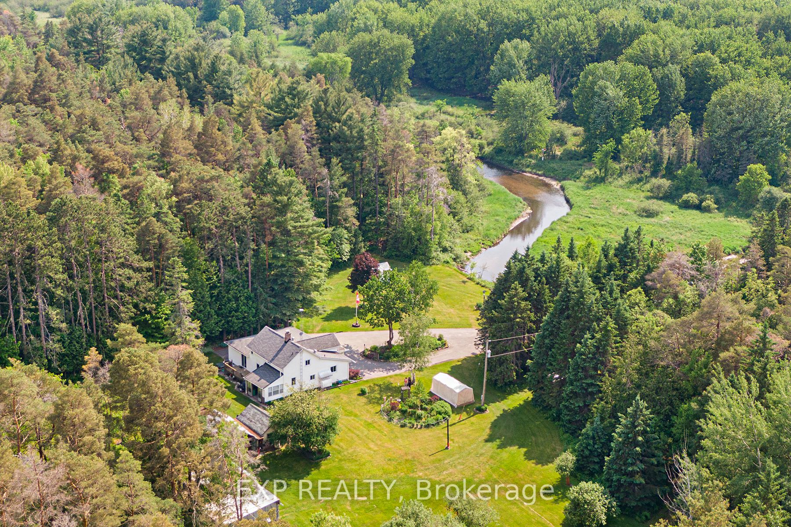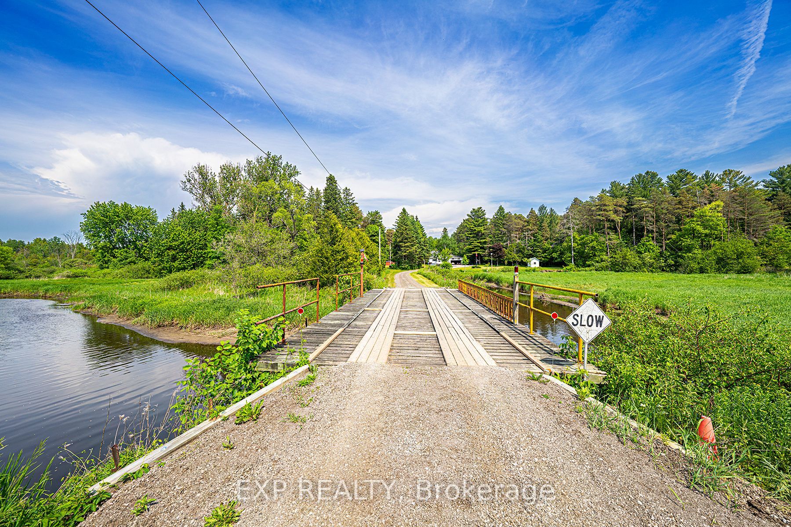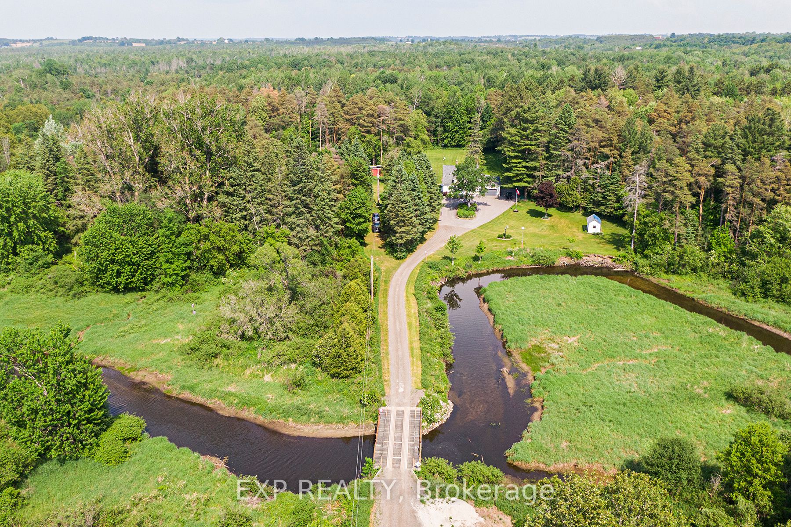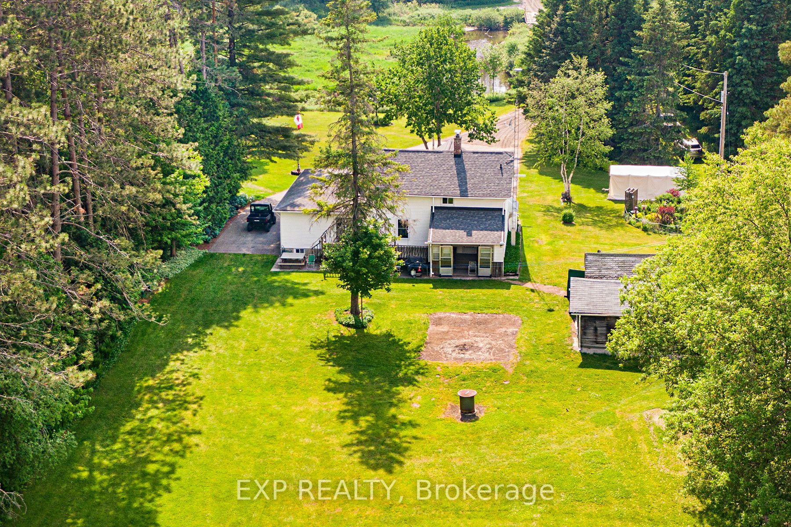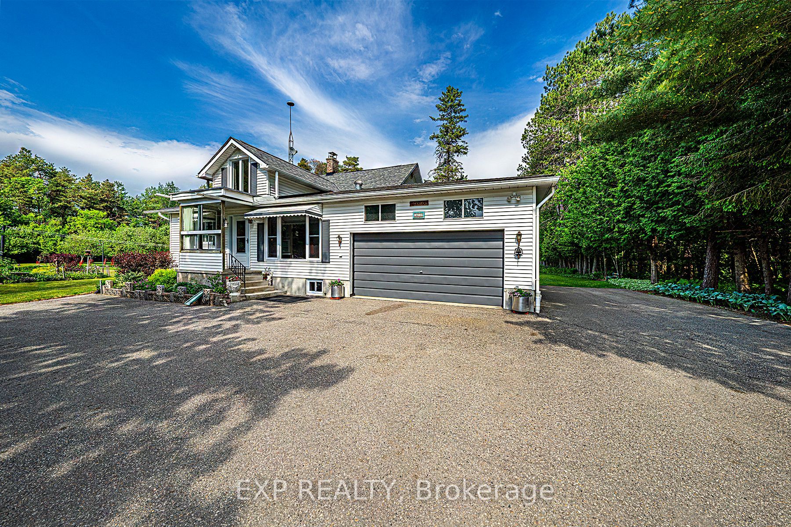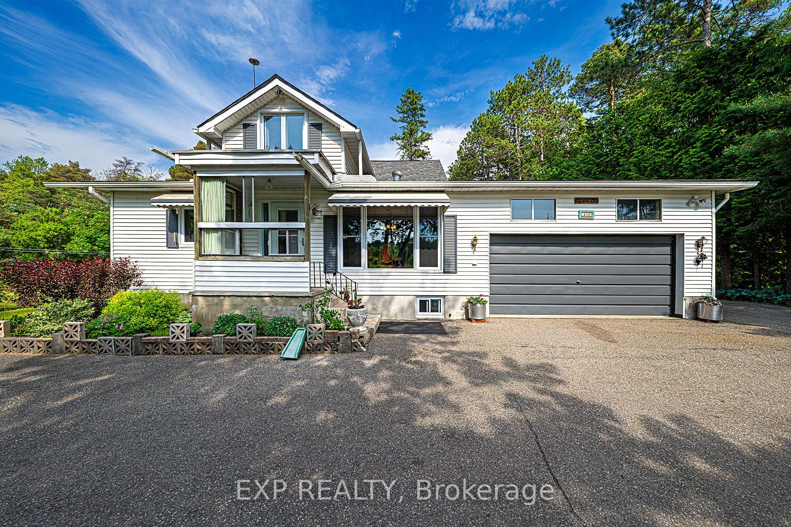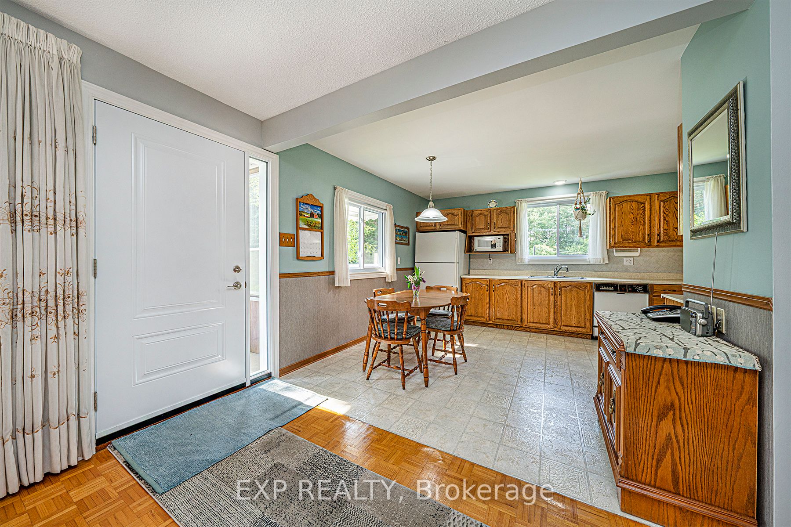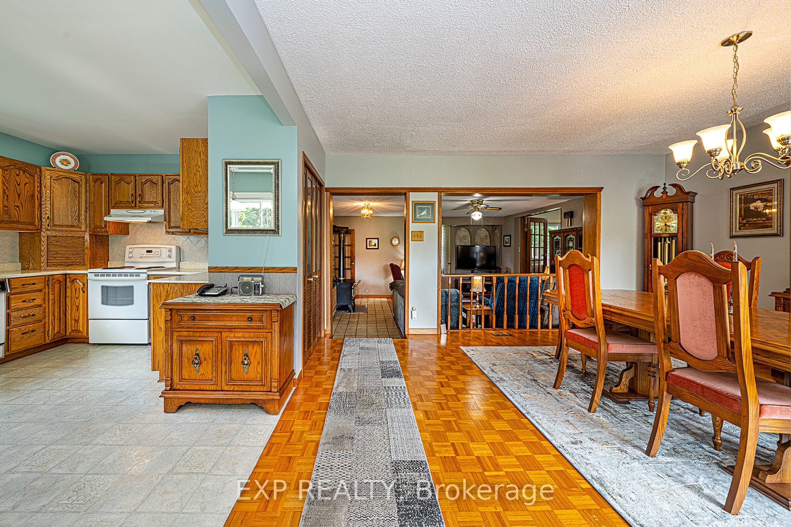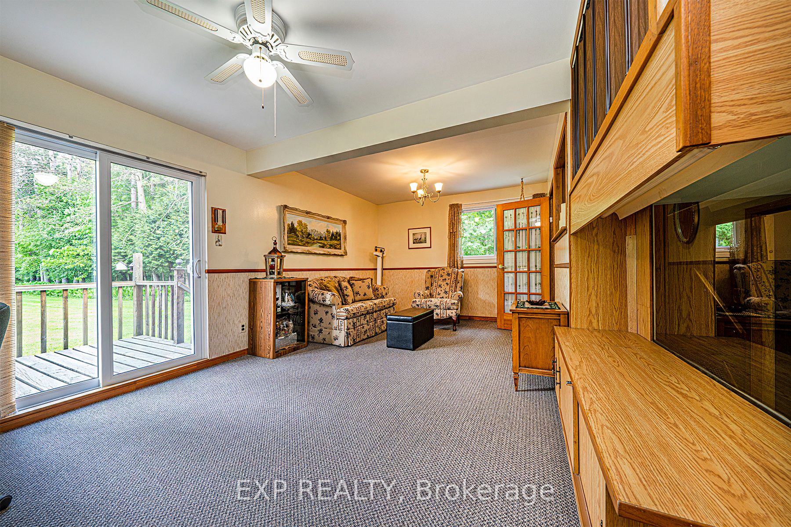$2,699,000
Available - For Sale
Listing ID: N8250428
14309 Concession 1 Rd , Uxbridge, L0E 1T0, Ontario
| Sprawling 190 Acre Property Offering A Spectacular Combination Of Managed Forest, Over 1000ft of Black River Frontage, 1.7 Acres Of Cleared Land, 4.5km of Scenic Trails & More. The Private, Tree-Lined Driveway Leads You To A Solid 2129sqft 3 Bedroom Home That Features Formal Living, Dining & Family Rooms, Attached Double Car Garage & Bsmt W/Sep Entrance. New Windows (18), Roof (13). Updated 200 Amp Electrical & Plumbing. Enjoy The Current Home Or Renovate/Build Your Dream Compound With A Peaceful Woodland Backdrop. Home To Hundreds Of Plant & Animal Species, Small Apple Orchard & Several Outbuildings W/Hydro. Ample Space For Toys, Trailers, Machinery & Storage. Endless Possibilities. Private Hunt Camp, Glamping By The River. Welcome Guests To Your Great Escape! Abundant Wild Turkey & Deer. Truly a Remarkable Property That Needs To Be Seen. Only 13min to Hwy 404 & Amenities! |
| Extras: Well Pressure Tank (2021), Oil Tank (16) Municipal Septic Inspection (22). Water Treatment System, Back-Up Power System W/ Portable Generator Hook-Up. Pls Request Feature Sheet For Full Details. Alt Address 14309 York Durham Line. |
| Price | $2,699,000 |
| Taxes: | $3079.23 |
| Address: | 14309 Concession 1 Rd , Uxbridge, L0E 1T0, Ontario |
| Lot Size: | 804.36 x 6444.00 (Feet) |
| Acreage: | 100+ |
| Directions/Cross Streets: | Highway 48 & Ravenshoe Rd |
| Rooms: | 8 |
| Rooms +: | 2 |
| Bedrooms: | 3 |
| Bedrooms +: | |
| Kitchens: | 1 |
| Family Room: | Y |
| Basement: | Full, Part Fin |
| Approximatly Age: | 51-99 |
| Property Type: | Detached |
| Style: | 2-Storey |
| Exterior: | Vinyl Siding |
| Garage Type: | Attached |
| (Parking/)Drive: | Private |
| Drive Parking Spaces: | 12 |
| Pool: | None |
| Other Structures: | Garden Shed, Workshop |
| Approximatly Age: | 51-99 |
| Approximatly Square Footage: | 2000-2500 |
| Property Features: | Part Cleared, River/Stream, Wooded/Treed |
| Fireplace/Stove: | Y |
| Heat Source: | Oil |
| Heat Type: | Forced Air |
| Central Air Conditioning: | None |
| Central Vac: | Y |
| Laundry Level: | Main |
| Sewers: | Septic |
| Water: | Well |
| Water Supply Types: | Drilled Well |
| Utilities-Cable: | N |
| Utilities-Hydro: | Y |
| Utilities-Gas: | N |
| Utilities-Telephone: | Y |
$
%
Years
This calculator is for demonstration purposes only. Always consult a professional
financial advisor before making personal financial decisions.
| Although the information displayed is believed to be accurate, no warranties or representations are made of any kind. |
| EXP REALTY |
|
|

Dir:
647-472-6050
Bus:
905-709-7408
Fax:
905-709-7400
| Virtual Tour | Book Showing | Email a Friend |
Jump To:
At a Glance:
| Type: | Freehold - Detached |
| Area: | Durham |
| Municipality: | Uxbridge |
| Neighbourhood: | Rural Uxbridge |
| Style: | 2-Storey |
| Lot Size: | 804.36 x 6444.00(Feet) |
| Approximate Age: | 51-99 |
| Tax: | $3,079.23 |
| Beds: | 3 |
| Baths: | 3 |
| Fireplace: | Y |
| Pool: | None |
Locatin Map:
Payment Calculator:

