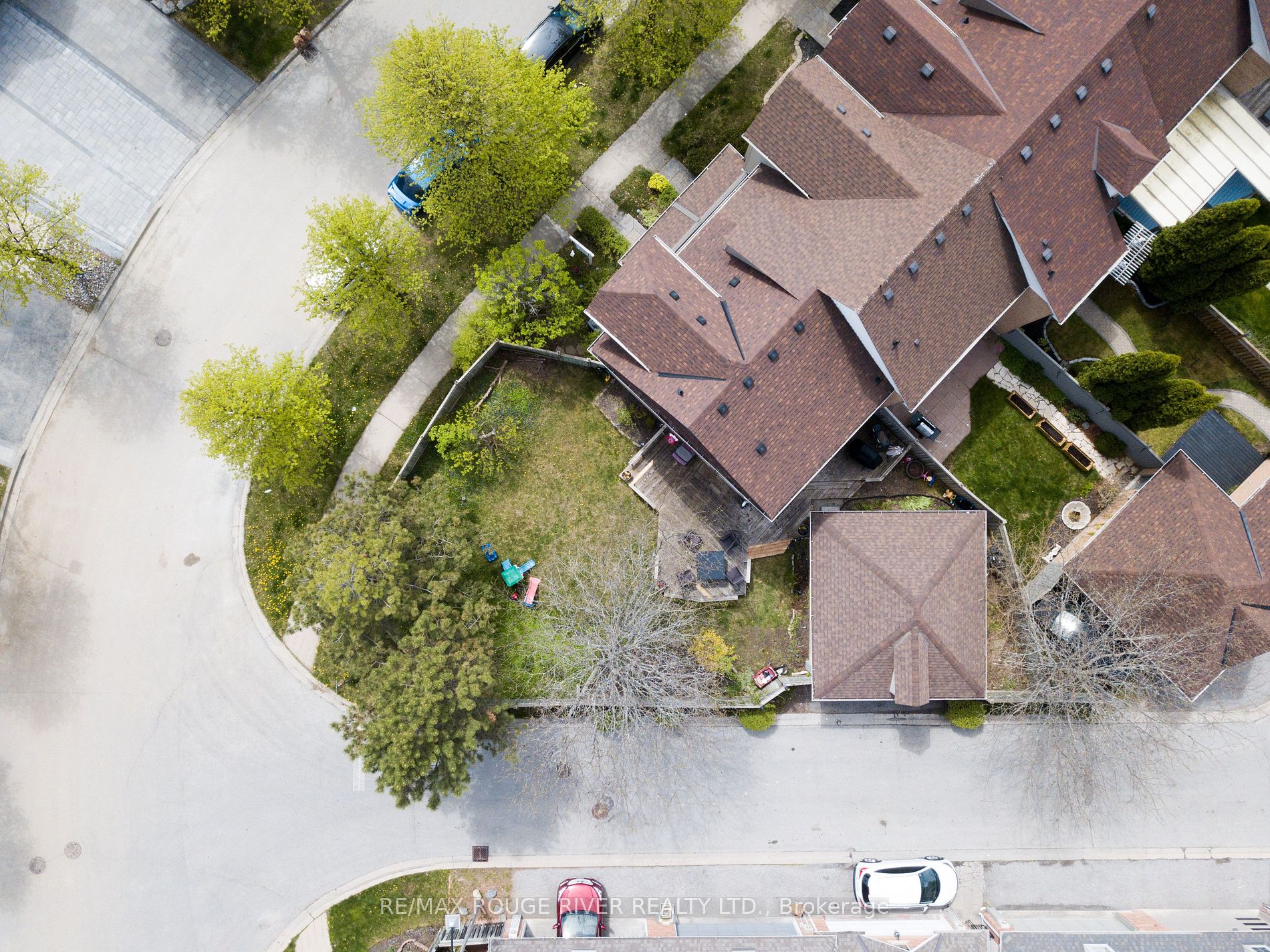$825,000
Available - For Sale
Listing ID: E8296280
4 Hemans Crt , Ajax, L1T 4B8, Ontario
| Welcome to this rarely offered Freehold End Unit Townhouse, boasting 3 bedrooms and a detached Double Car Garage! NO MAINTAINANCE FEES! Recent Upgrades: Garage Door Roof was installed (May 2024)!! Step inside to find an open concept layout with luxurious hardwood flooring throughout the main floor, accentuated by elegant pot lights and a charming accent nook. The heart of the home resides in the stunning modern kitchen, featuring sleek marble backsplash, a convenient pantry, and stylish valance lighting, creating an ambiance that is both inviting and functional! Entertainment and relaxation await in finished basement, offering ample space for a family room and office, perfect for accommodating various lifestyles and needs. Nestled on a coveted corner lot, this property presents a gardener's dream backyard, complete with a wraparound deck, ideal for outdoor gatherings and enjoying the serene surroundings! Conveniently located just minutes away from the highway 401, Pickering Beach, Lakeridge Hospital, Costco, Pickering Casino Resort and an abundance of dining and shopping options, this residence offers the perfect blend of luxury and convenience! |
| Extras: Stainless Steel Appliances (Fridge, Stove, Over-the-range Microwave, Dishwasher), Washer and Dryer, All Electrical Light Fixtures, All window coverings, Central Vac (As-is), TV Wall Mount (Master's Bedroom), Garage Door Opener w/ 2 Remotes. |
| Price | $825,000 |
| Taxes: | $4579.72 |
| Address: | 4 Hemans Crt , Ajax, L1T 4B8, Ontario |
| Lot Size: | 75.32 x 86.90 (Feet) |
| Acreage: | < .50 |
| Directions/Cross Streets: | Church St/Delaney |
| Rooms: | 6 |
| Rooms +: | 1 |
| Bedrooms: | 3 |
| Bedrooms +: | |
| Kitchens: | 1 |
| Family Room: | N |
| Basement: | Finished |
| Property Type: | Att/Row/Twnhouse |
| Style: | 2-Storey |
| Exterior: | Brick, Vinyl Siding |
| Garage Type: | Detached |
| (Parking/)Drive: | Private |
| Drive Parking Spaces: | 1 |
| Pool: | None |
| Property Features: | Golf, Rec Centre |
| Fireplace/Stove: | N |
| Heat Source: | Gas |
| Heat Type: | Forced Air |
| Central Air Conditioning: | Central Air |
| Central Vac: | Y |
| Laundry Level: | Lower |
| Elevator Lift: | N |
| Sewers: | Sewers |
| Water: | Municipal |
$
%
Years
This calculator is for demonstration purposes only. Always consult a professional
financial advisor before making personal financial decisions.
| Although the information displayed is believed to be accurate, no warranties or representations are made of any kind. |
| RE/MAX ROUGE RIVER REALTY LTD. |
|
|

Dir:
647-472-6050
Bus:
905-709-7408
Fax:
905-709-7400
| Book Showing | Email a Friend |
Jump To:
At a Glance:
| Type: | Freehold - Att/Row/Twnhouse |
| Area: | Durham |
| Municipality: | Ajax |
| Neighbourhood: | Central West |
| Style: | 2-Storey |
| Lot Size: | 75.32 x 86.90(Feet) |
| Tax: | $4,579.72 |
| Beds: | 3 |
| Baths: | 2 |
| Fireplace: | N |
| Pool: | None |
Locatin Map:
Payment Calculator:


























