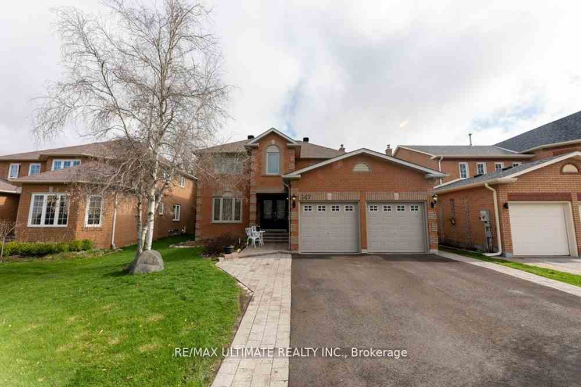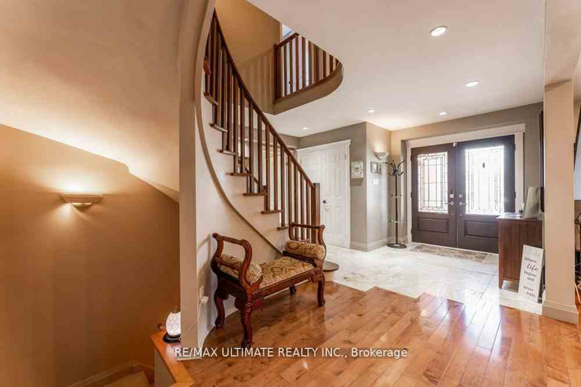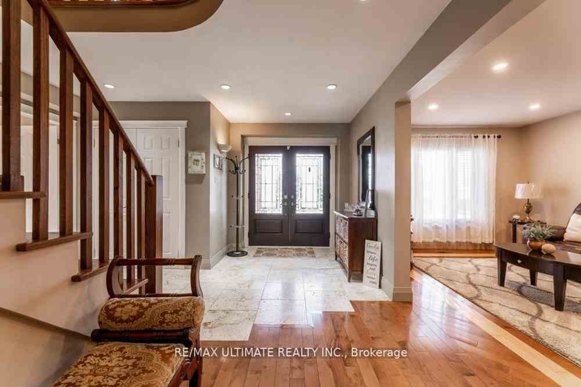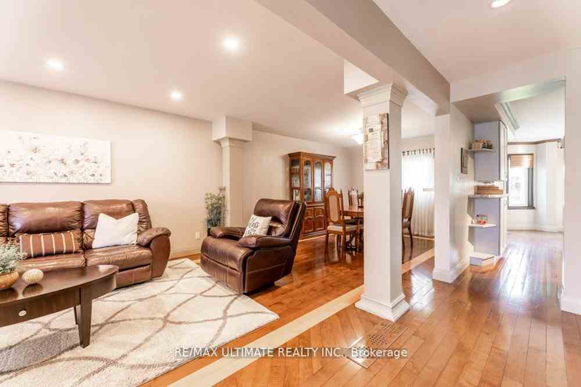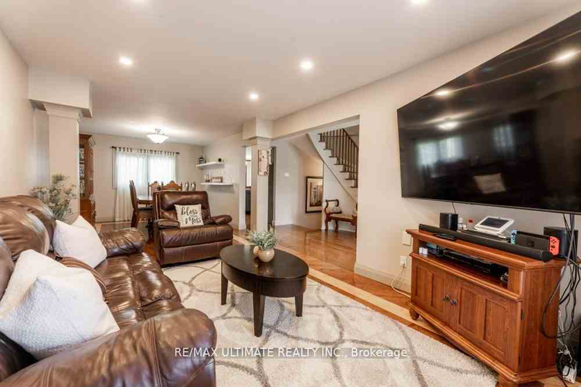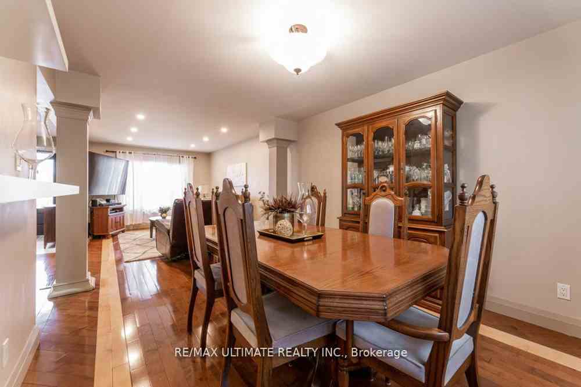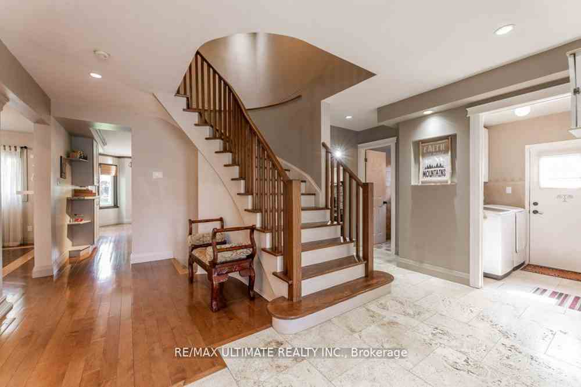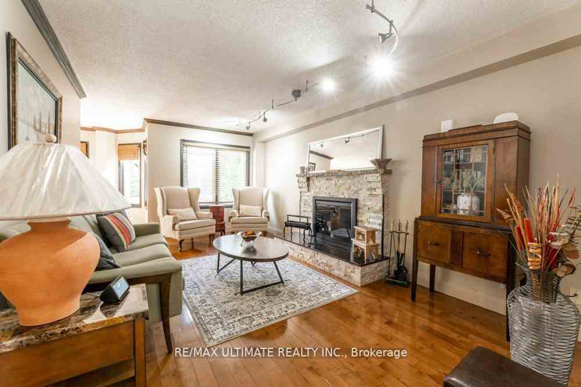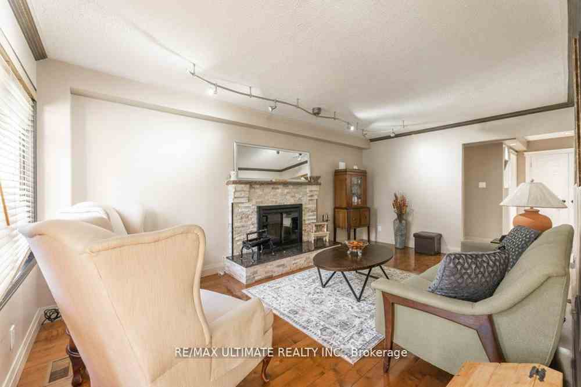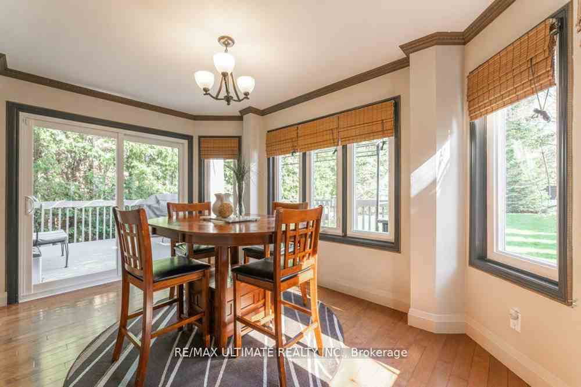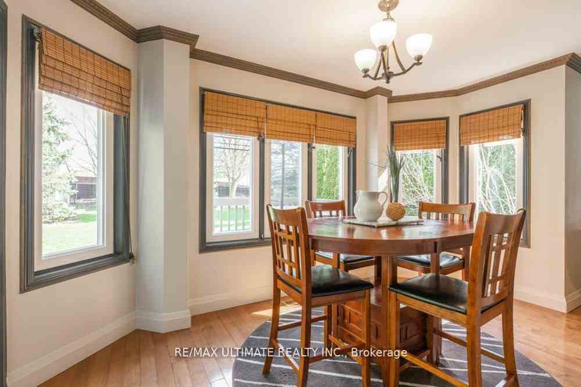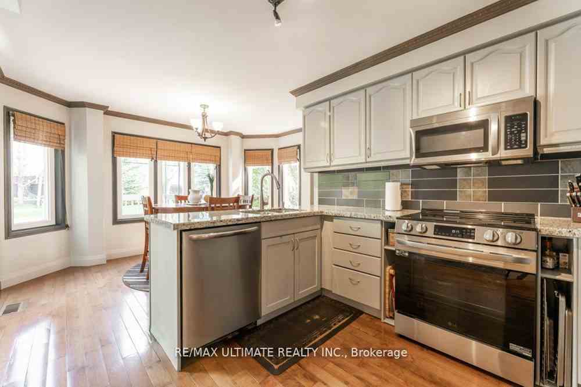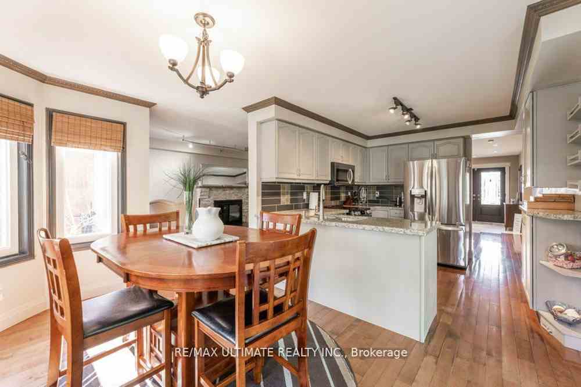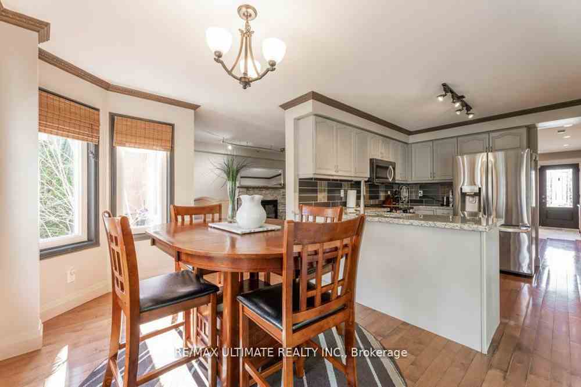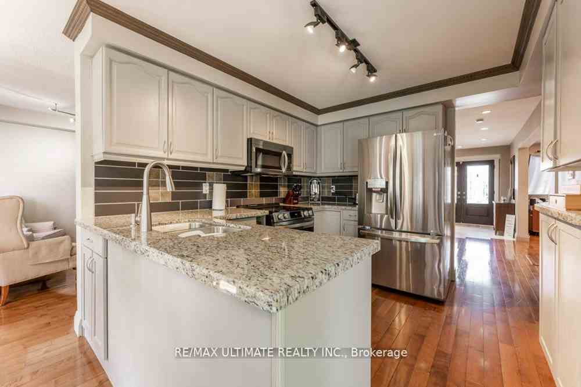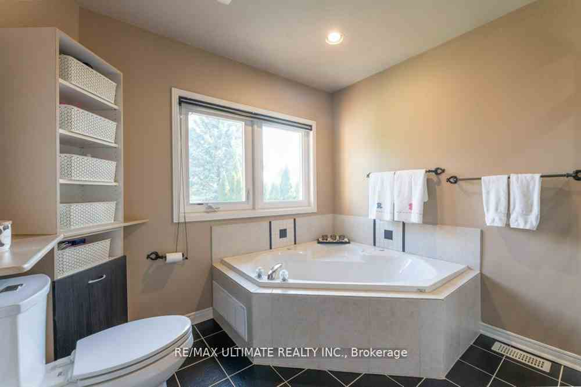$1,479,900
Available - For Sale
Listing ID: N8296868
347 Alex Doner Dr , Newmarket, L3X 1G1, Ontario
| This is a fabulous home which sits on a premium lot and boasts over 3500 sq ft of upgraded and renovated living space ( 2412 sq ft + 1149 sq ft ). It is perfect for entertaining both indoors and outdoors! The double main doors open up into a spacious foyer with natural stone flooring which overlooks the dining and living areas. There is a family room with a natural stone granite slab and crown moulding. The modern kitchen features granite counters, stainless steel appliances, a breakfast bar and a walk-out to a spacious wrap-around deck. The main floor also has a laundry room with a walk-out and access to the garage. The semi-circular oak staircase takes you to the upper level which has a large primary bedroom with a corner Jacuzzi, separate shower and double sink, as well as three other large bedrooms with double closets. Hardwood flooring runs throughout the house. The basement has been professionally finished with an open concept design for recreation and home theatre. The house also has a |
| Extras: New asphalt Driveway (November 2023), Upgraded windows and doors, Back sliding 2004 ( March 2024) Etc. |
| Price | $1,479,900 |
| Taxes: | $6335.70 |
| Address: | 347 Alex Doner Dr , Newmarket, L3X 1G1, Ontario |
| Lot Size: | 49.21 x 147.65 (Feet) |
| Directions/Cross Streets: | Bathurst St And Davis Dr. West |
| Rooms: | 9 |
| Rooms +: | 3 |
| Bedrooms: | 4 |
| Bedrooms +: | 1 |
| Kitchens: | 1 |
| Family Room: | Y |
| Basement: | Finished |
| Approximatly Age: | 31-50 |
| Property Type: | Detached |
| Style: | 2-Storey |
| Exterior: | Brick |
| Garage Type: | Detached |
| (Parking/)Drive: | Private |
| Drive Parking Spaces: | 2 |
| Pool: | None |
| Other Structures: | Garden Shed |
| Approximatly Age: | 31-50 |
| Approximatly Square Footage: | 2000-2500 |
| Property Features: | Grnbelt/Cons, Hospital, Park, Part Cleared, Place Of Worship, Public Transit |
| Fireplace/Stove: | Y |
| Heat Source: | Gas |
| Heat Type: | Forced Air |
| Central Air Conditioning: | Central Air |
| Laundry Level: | Main |
| Sewers: | Sewers |
| Water: | Municipal |
$
%
Years
This calculator is for demonstration purposes only. Always consult a professional
financial advisor before making personal financial decisions.
| Although the information displayed is believed to be accurate, no warranties or representations are made of any kind. |
| RE/MAX ULTIMATE REALTY INC. |
|
|

Dir:
647-472-6050
Bus:
905-709-7408
Fax:
905-709-7400
| Virtual Tour | Book Showing | Email a Friend |
Jump To:
At a Glance:
| Type: | Freehold - Detached |
| Area: | York |
| Municipality: | Newmarket |
| Neighbourhood: | Glenway Estates |
| Style: | 2-Storey |
| Lot Size: | 49.21 x 147.65(Feet) |
| Approximate Age: | 31-50 |
| Tax: | $6,335.7 |
| Beds: | 4+1 |
| Baths: | 4 |
| Fireplace: | Y |
| Pool: | None |
Locatin Map:
Payment Calculator:

