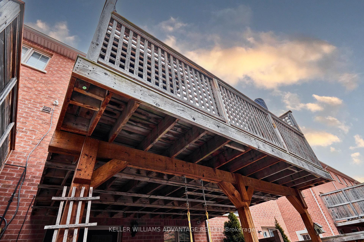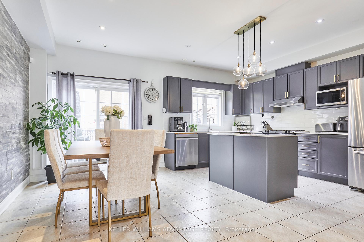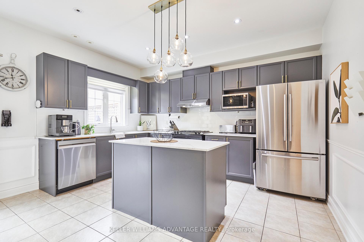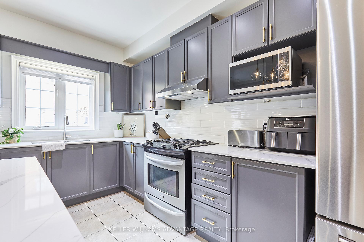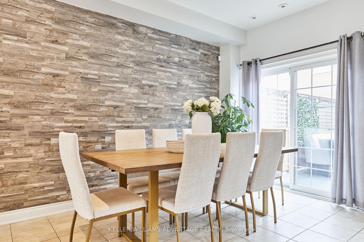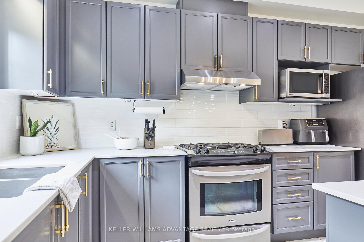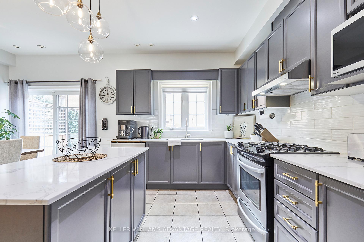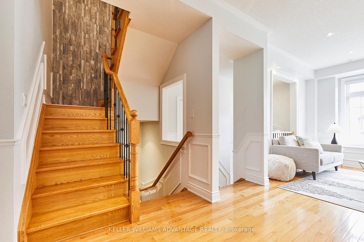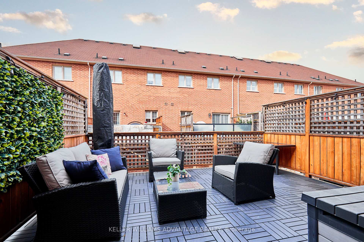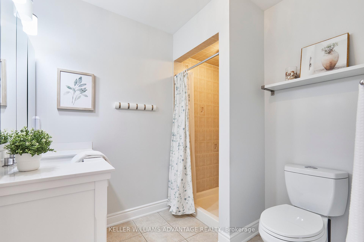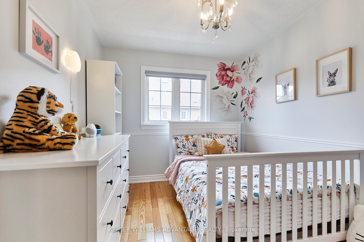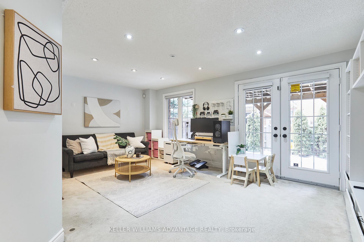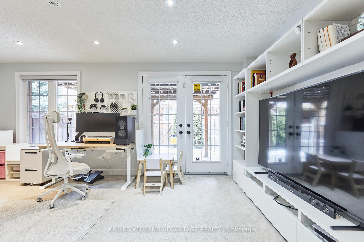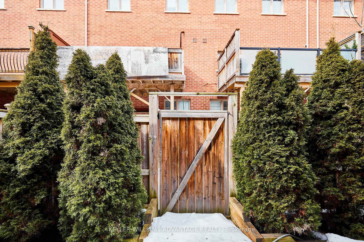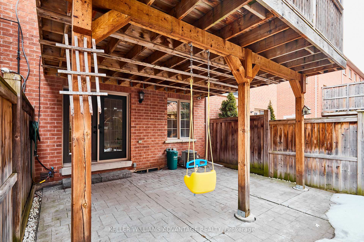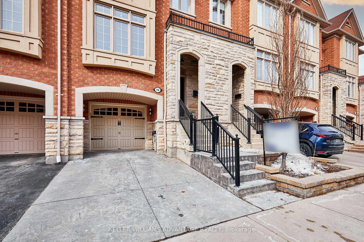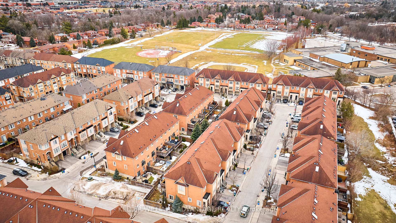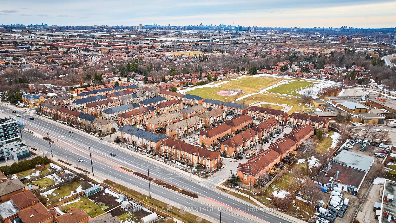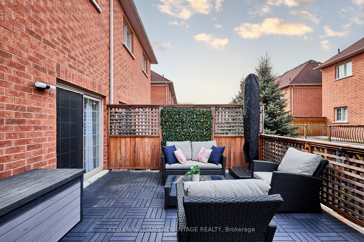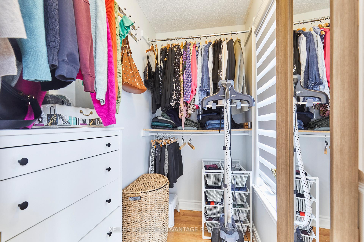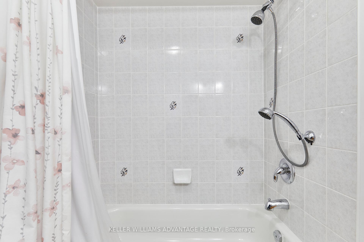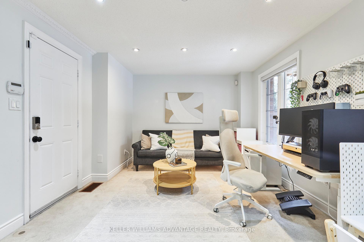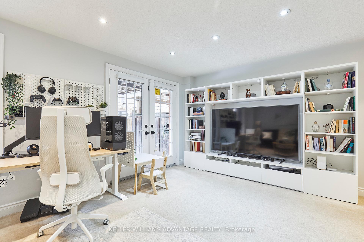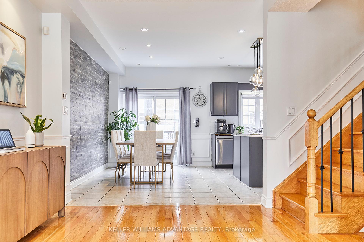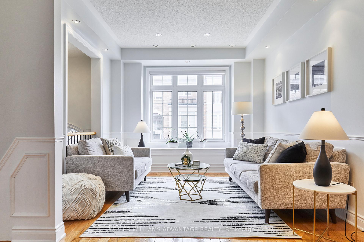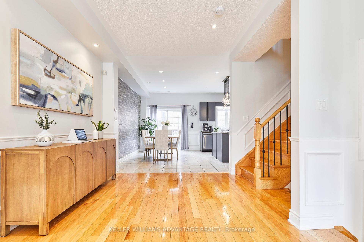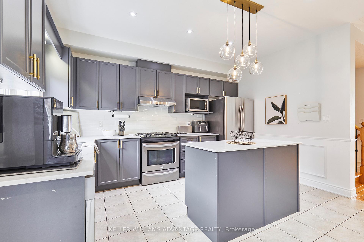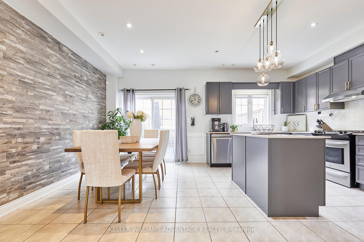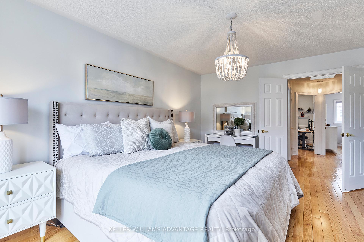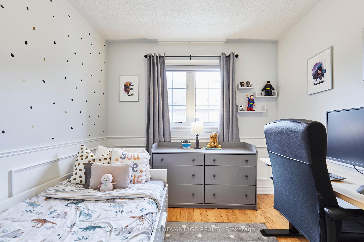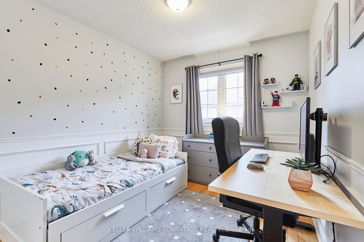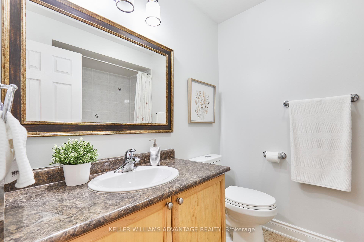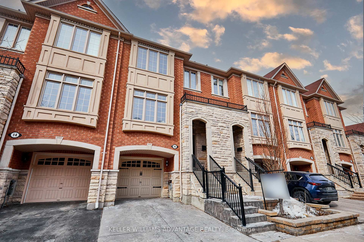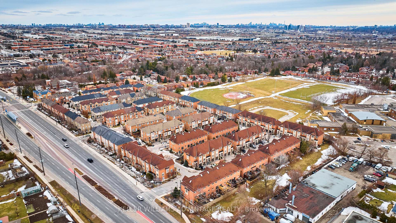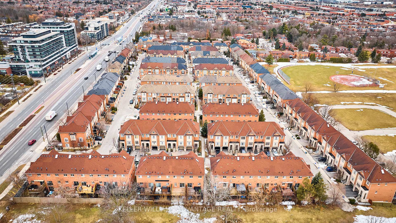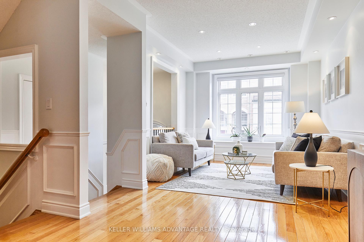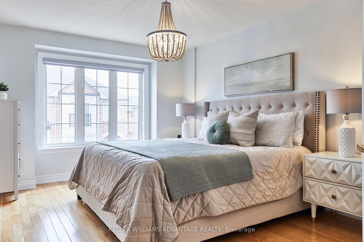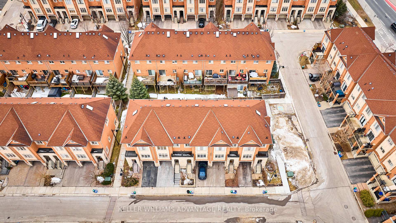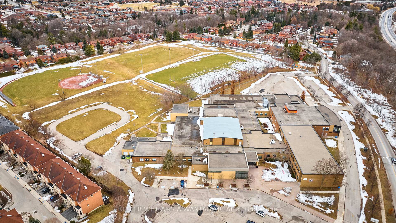$1,099,000
Available - For Sale
Listing ID: N12017626
16 Isaac Devins Aven , Vaughan, L4L 0A4, York
| Welcome to 16 Isaac Devins Ave - This executive townhouse features 3 spacious bedrooms, 2.5 baths, warm hardwood flooring, a terrace and a patio, elegant wall details including wainscotting, and a built-in 1-car garage - All nestled in the vibrant heart of Woodbridge. This home spans 3 beautifully designed levels, offering the perfect blend of modern style and functional living space. The main floor welcomes you with an open-concept layout, including a bright, airy living room that seamlessly flows into the kitchen. Featuring contemporary finishes, the kitchen boasts sleek quartz countertops, a large center island, and stainless steel appliances, making it a dream for both cooking and entertaining. The open-concept dining area opens up to your private terrace, perfect for enjoying morning coffee or evening meals al fresco. Upstairs, you'll find a generous primary suite complete with a walk-in closet and a private 3-piece ensuite bath, offering the perfect retreat after a long day. The two additional bedrooms each come with their own double closet space. A full 4-piece bath completes this floor, ensuring convenience and comfort for everyone in the home. The ground floor features a versatile family room that's ideal for cozy movie nights or hosting friends and family. With a walk-out to a beautifully fenced-in outdoor patio, it's an entertainer's dream, providing a private oasis where you can relax and unwind. With ample storage opportunities in the basement-level laundry area, and cold room. With direct interior access to the 1-car b/i garage! Situated just minutes from shopping, grocery stores, parks, schools, and the Woodbridge Pool & Memorial Arena, this location offers exceptional convenience for everyday living. With quick access to Hwy 400 and Hwy 407, commuting couldn't be easier. Enjoy one of Woodbridge's most sought-after family friendly neighborhoods. Don't miss the chance to make this beautiful space your new home - Schedule a viewing today! |
| Price | $1,099,000 |
| Taxes: | $3883.09 |
| Occupancy: | Owner |
| Address: | 16 Isaac Devins Aven , Vaughan, L4L 0A4, York |
| Lot Size: | 18.83 x 76.12 (Feet) |
| Directions/Cross Streets: | Highway 7 & Pine Valley |
| Rooms: | 7 |
| Bedrooms: | 3 |
| Bedrooms +: | 0 |
| Kitchens: | 1 |
| Family Room: | T |
| Basement: | Unfinished |
| Level/Floor | Room | Length(ft) | Width(ft) | Descriptions | |
| Room 1 | 2nd | Living | 22.7 | 10.92 | Hardwood Floor, Open Concept, Large Window |
| Room 2 | Second | Living Ro | 22.7 | 10.92 | Hardwood Floor, Open Concept, Large Window |
| Room 3 | Second | Dining Ro | 12.76 | 9.38 | Tile Floor, W/O To Deck, Combined w/Kitchen |
| Room 4 | Second | Kitchen | 13.61 | 8.63 | Tile Floor, Stainless Steel Appl, Quartz Counter |
| Room 5 | Ground | Family Ro | 13.61 | 18.01 | Broadloom, W/O To Patio |
| Room 6 | Third | Primary B | 15.61 | 11.09 | Hardwood Floor, Walk-In Closet(s), 3 Pc Ensuite |
| Room 7 | Third | Bedroom 2 | 12.17 | 8.89 | Double Closet, Hardwood Floor, Window |
| Room 8 | Third | Bedroom 3 | 11.91 | 8.66 | Hardwood Floor, Double Closet, Window |
| Room 9 | Basement | Laundry | 13.61 | 18.01 |
| Washroom Type | No. of Pieces | Level |
| Washroom Type 1 | 4 | 3rd |
| Washroom Type 2 | 3 | 3rd |
| Washroom Type 3 | 2 | Main |
| Washroom Type 4 | 4 | Third |
| Washroom Type 5 | 3 | Third |
| Washroom Type 6 | 2 | Main |
| Washroom Type 7 | 0 | |
| Washroom Type 8 | 0 |
| Total Area: | 0.00 |
| Property Type: | Att/Row/Townhouse |
| Style: | 3-Storey |
| Exterior: | Brick, Stone |
| Garage Type: | Built-In |
| (Parking/)Drive: | Private |
| Drive Parking Spaces: | 1 |
| Park #1 | |
| Parking Type: | Private |
| Park #2 | |
| Parking Type: | Private |
| Pool: | None |
| Approximatly Square Footage: | 1500-2000 |
| Property Features: | Fenced Yard, Park, Public Transit, Rec Centre, School, School Bus Route |
| CAC Included: | N |
| Water Included: | N |
| Cabel TV Included: | N |
| Common Elements Included: | N |
| Heat Included: | N |
| Parking Included: | N |
| Condo Tax Included: | N |
| Building Insurance Included: | N |
| Fireplace/Stove: | N |
| Heat Source: | Gas |
| Heat Type: | Forced Air |
| Central Air Conditioning: | Central Air |
| Central Vac: | Y |
| Laundry Level: | Syste |
| Ensuite Laundry: | F |
| Sewers: | Sewer |
$
%
Years
This calculator is for demonstration purposes only. Always consult a professional
financial advisor before making personal financial decisions.
| Although the information displayed is believed to be accurate, no warranties or representations are made of any kind. |
| KELLER WILLIAMS ADVANTAGE REALTY |
|
|

Dir:
647-472-6050
Bus:
905-709-7408
Fax:
905-709-7400
| Virtual Tour | Book Showing | Email a Friend |
Jump To:
At a Glance:
| Type: | Freehold - Att/Row/Townhouse |
| Area: | York |
| Municipality: | Vaughan |
| Neighbourhood: | East Woodbridge |
| Style: | 3-Storey |
| Lot Size: | 18.83 x 76.12(Feet) |
| Tax: | $3,883.09 |
| Beds: | 3 |
| Baths: | 3 |
| Fireplace: | N |
| Pool: | None |
Locatin Map:
Payment Calculator:

