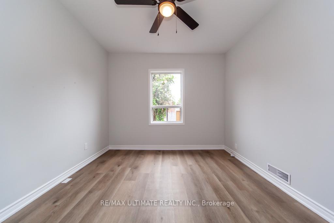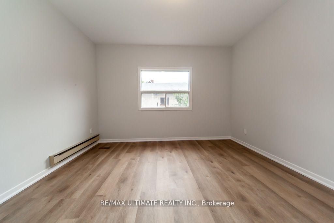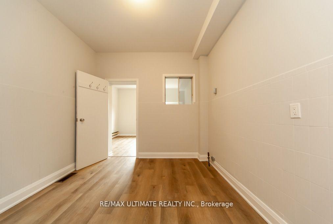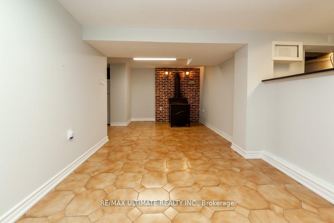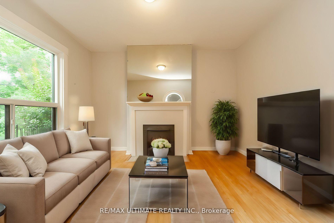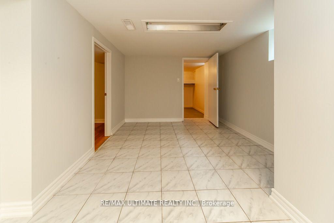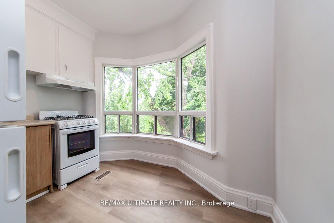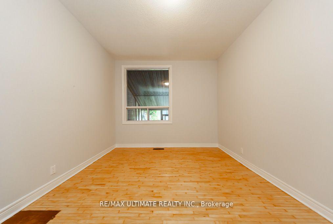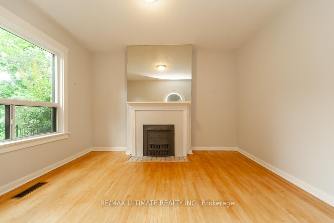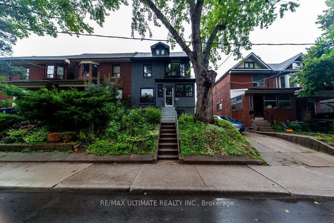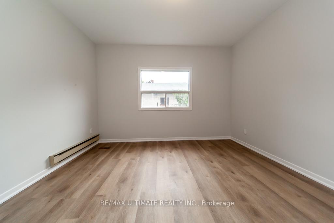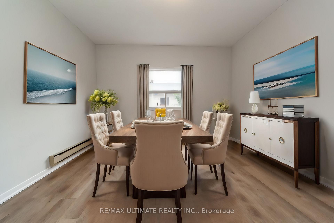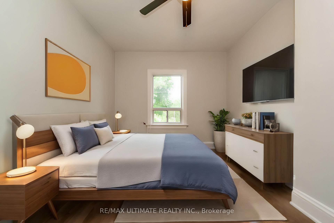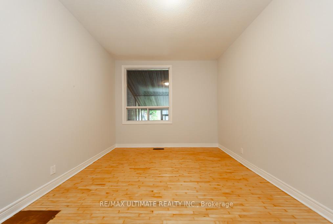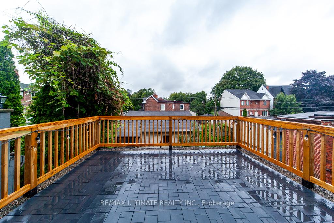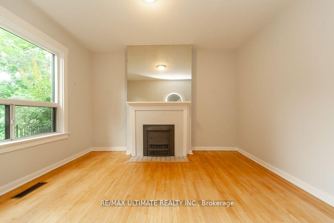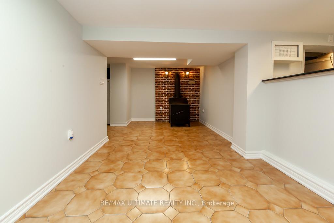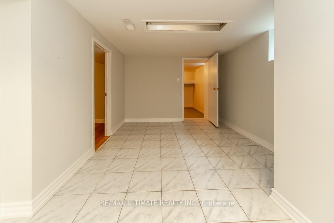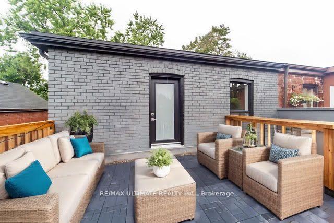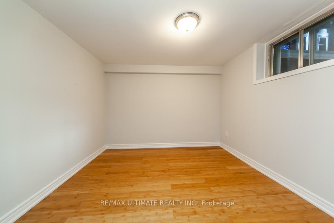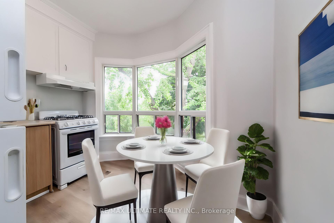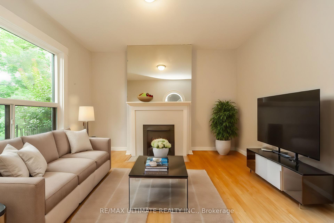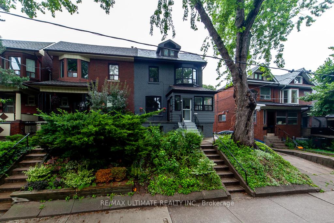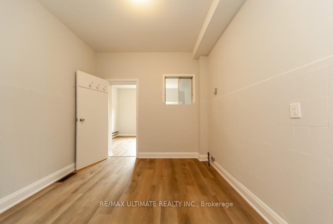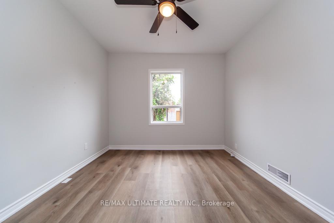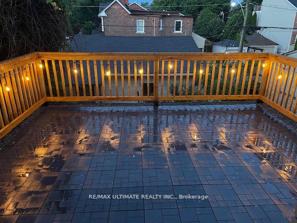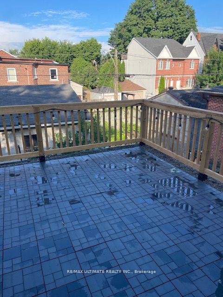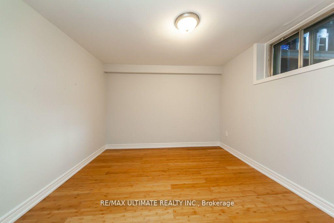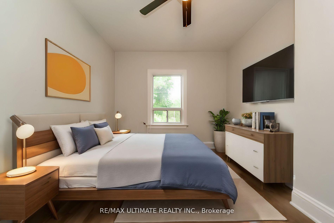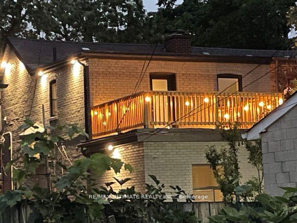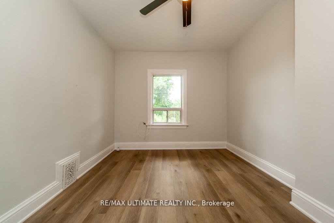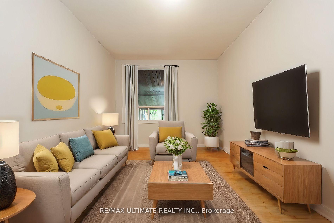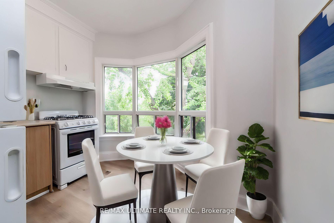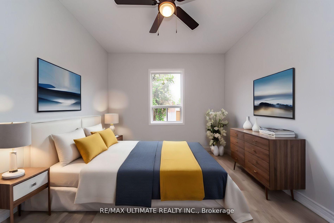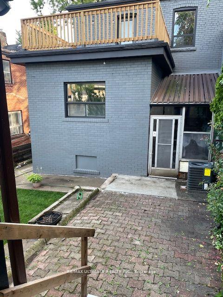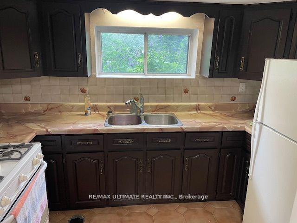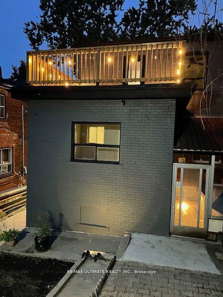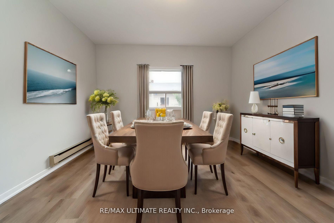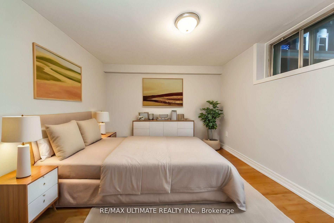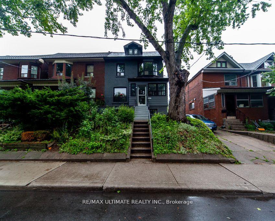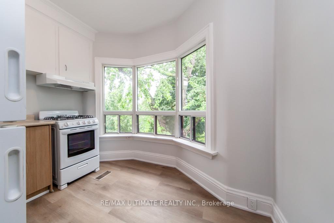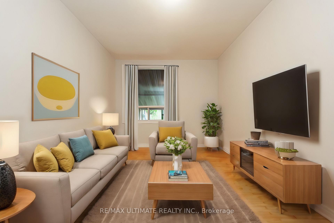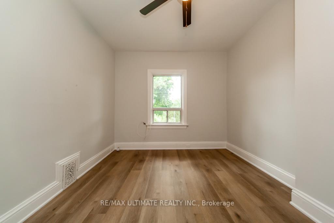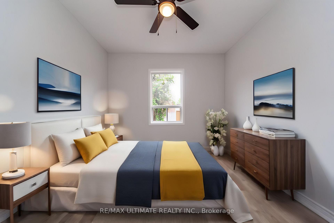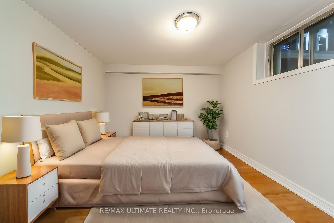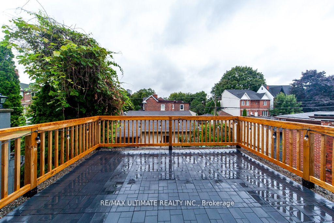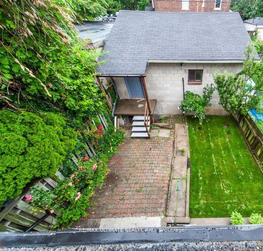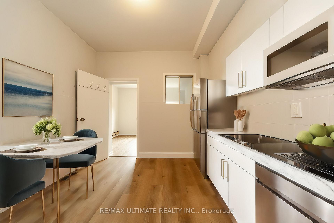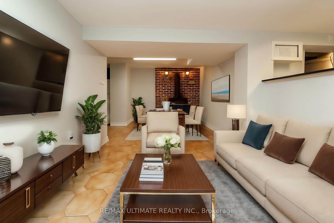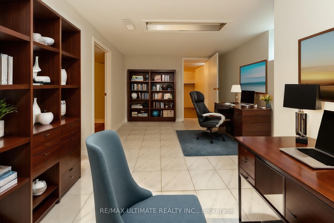$1,749,900
Available - For Sale
Listing ID: C11989693
421 Grace Stre , Toronto, M6G 3A8, Toronto
| LOCATION, LOCATION, LOCATION...Lovely home in a desirable neighbourhood close to all amenities. Best Location in Palmerston - Little Italy Neighbourhood. Unobstructed views of Bickford Park. Steps to Christie Subway Station, Christie Pits Park, Shops and Restaurants. Charming home with cozy rooftop terrace. Oversized double car garage with rare full basement. HUGE Potential for building a garden suite for extra income. Finished basement with walkout to backyard. |
| Price | $1,749,900 |
| Taxes: | $7110.00 |
| Occupancy: | Vacant |
| Address: | 421 Grace Stre , Toronto, M6G 3A8, Toronto |
| Lot Size: | 25.50 x 105.00 (Feet) |
| Directions/Cross Streets: | Bloor and Christie |
| Rooms: | 10 |
| Rooms +: | 2 |
| Bedrooms: | 4 |
| Bedrooms +: | 1 |
| Kitchens: | 2 |
| Family Room: | F |
| Basement: | Finished wit, Apartment |
| Level/Floor | Room | Length(ft) | Width(ft) | Descriptions | |
| Room 1 | Ground | Living Ro | 13.45 | 10.79 | Hardwood Floor, Closed Fireplace, Window |
| Room 2 | Ground | Primary B | 14.37 | 11.81 | Hardwood Floor |
| Room 3 | Main | Bedroom 2 | 11.18 | 12.66 | Vinyl Floor, Window |
| Room 4 | Ground | Dining Ro | 10.56 | 9.22 | Vinyl Floor |
| Room 5 | Second | Kitchen | 7.97 | 9.94 | Vinyl Floor, Bay Window |
| Room 6 | Second | Bedroom 3 | 12.17 | 10.17 | Vinyl Floor, Closet |
| Room 7 | Second | Bedroom 4 | 12.66 | 10.33 | Vinyl Floor, Closet |
| Room 8 | Second | Office | 10.04 | 6.49 | W/O To Deck, Vinyl Floor |
| Room 9 | Basement | Kitchen | 10.5 | 8.53 | Ceramic Floor, Window |
| Room 10 | Basement | Breakfast | 20.01 | 9.18 | Ceramic Floor |
| Room 11 | Basement | Family Ro | 17.68 | 9.38 | Ceramic Floor |
| Room 12 | Lower | Bedroom 5 | 10.3 | 9.51 | Laminate, Window |
| Washroom Type | No. of Pieces | Level |
| Washroom Type 1 | 4 | Bsmt |
| Washroom Type 2 | 4 | 2nd |
| Washroom Type 3 | 4 | Basement |
| Washroom Type 4 | 4 | Second |
| Washroom Type 5 | 0 | |
| Washroom Type 6 | 0 | |
| Washroom Type 7 | 0 | |
| Washroom Type 8 | 4 | Basement |
| Washroom Type 9 | 4 | Second |
| Washroom Type 10 | 0 | |
| Washroom Type 11 | 0 | |
| Washroom Type 12 | 0 |
| Total Area: | 0.00 |
| Approximatly Age: | 100+ |
| Property Type: | Semi-Detached |
| Style: | 2-Storey |
| Exterior: | Brick |
| Garage Type: | Detached |
| (Parking/)Drive: | Private |
| Drive Parking Spaces: | 1 |
| Park #1 | |
| Parking Type: | Private |
| Park #2 | |
| Parking Type: | Private |
| Pool: | None |
| Approximatly Age: | 100+ |
| Approximatly Square Footage: | 1100-1500 |
| Property Features: | Hospital, Library, Park, Place Of Worship, Public Transit, School |
| CAC Included: | N |
| Water Included: | N |
| Cabel TV Included: | N |
| Common Elements Included: | N |
| Heat Included: | N |
| Parking Included: | N |
| Condo Tax Included: | N |
| Building Insurance Included: | N |
| Fireplace/Stove: | N |
| Heat Source: | Gas |
| Heat Type: | Forced Air |
| Central Air Conditioning: | Central Air |
| Central Vac: | N |
| Laundry Level: | Syste |
| Ensuite Laundry: | F |
| Elevator Lift: | False |
| Sewers: | Sewer |
$
%
Years
This calculator is for demonstration purposes only. Always consult a professional
financial advisor before making personal financial decisions.
| Although the information displayed is believed to be accurate, no warranties or representations are made of any kind. |
| RE/MAX ULTIMATE REALTY INC. |
|
|

Dir:
647-472-6050
Bus:
905-709-7408
Fax:
905-709-7400
| Book Showing | Email a Friend |
Jump To:
At a Glance:
| Type: | Freehold - Semi-Detached |
| Area: | Toronto |
| Municipality: | Toronto C01 |
| Neighbourhood: | Palmerston-Little Italy |
| Style: | 2-Storey |
| Lot Size: | 25.50 x 105.00(Feet) |
| Approximate Age: | 100+ |
| Tax: | $7,110 |
| Beds: | 4+1 |
| Baths: | 2 |
| Fireplace: | N |
| Pool: | None |
Locatin Map:
Payment Calculator:

