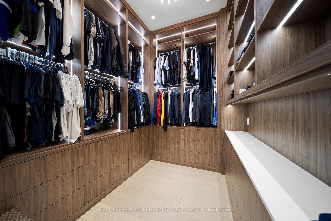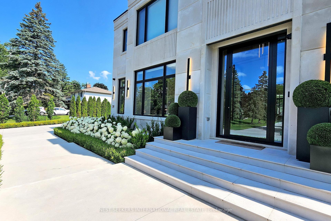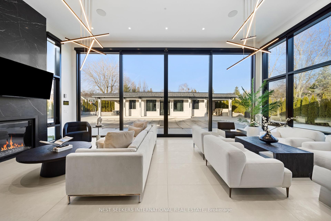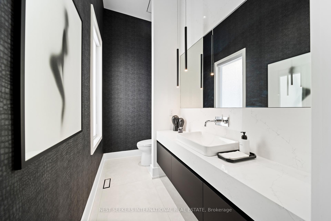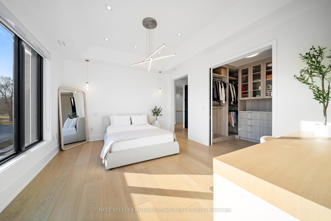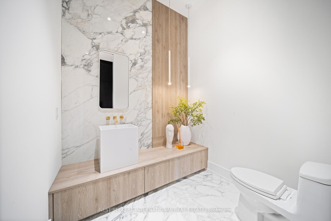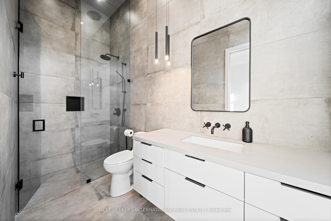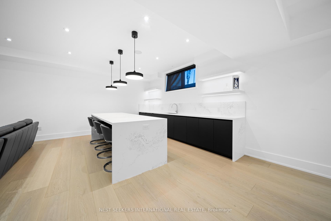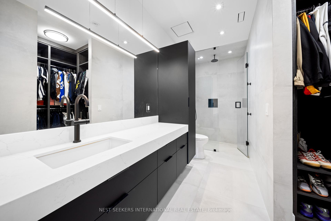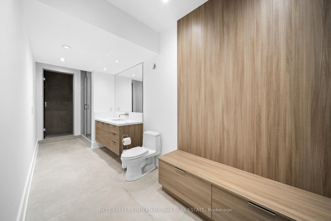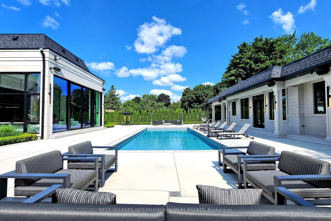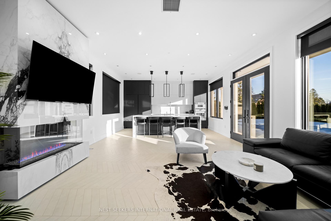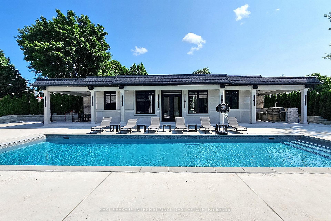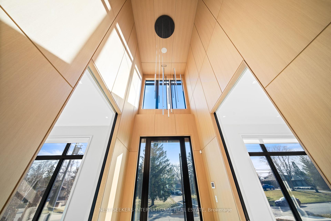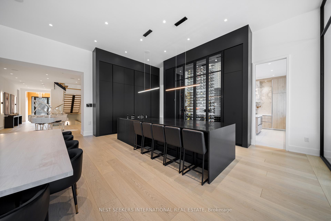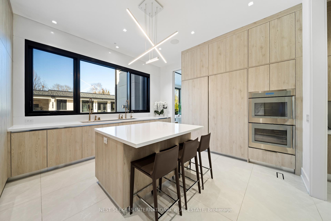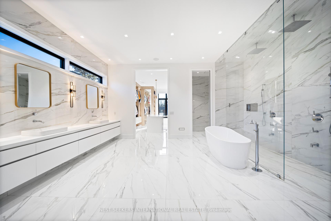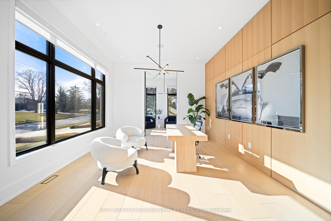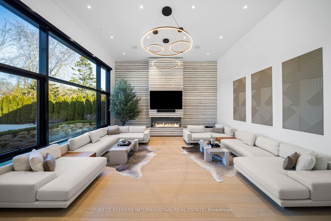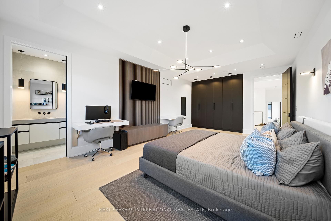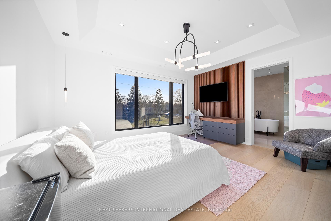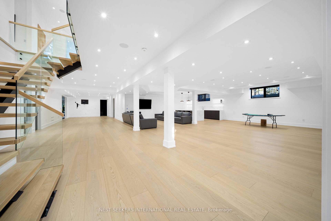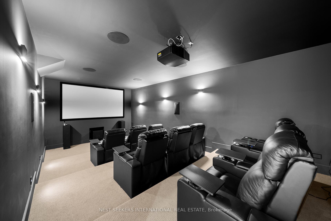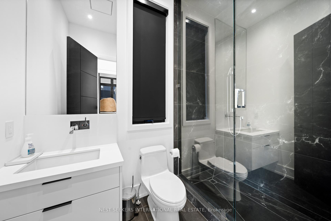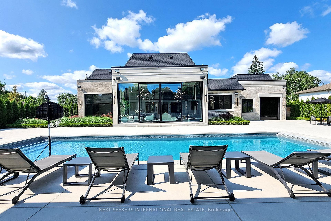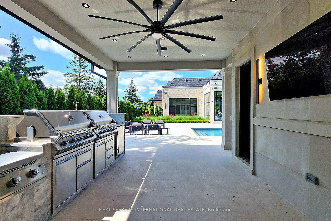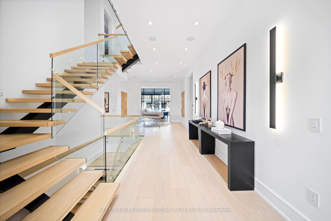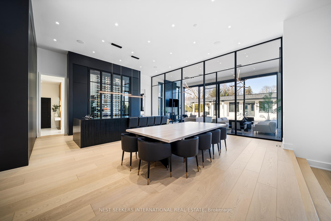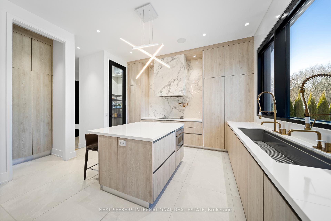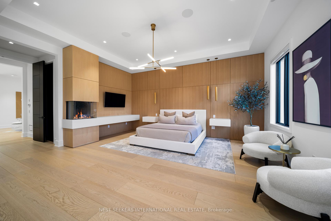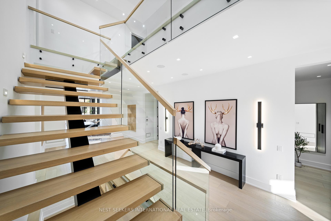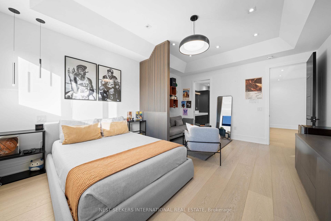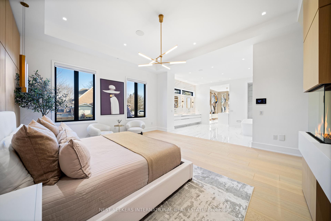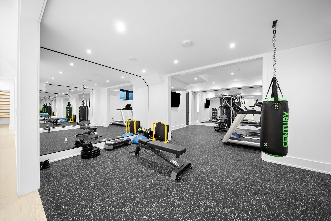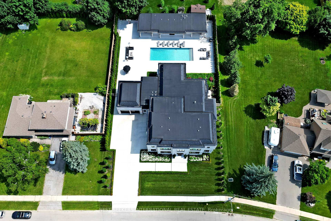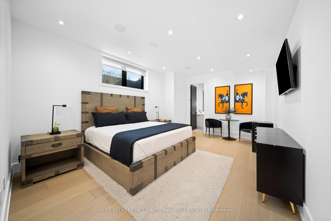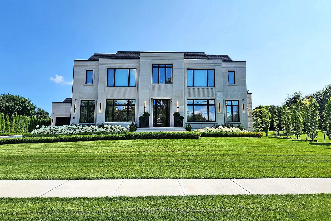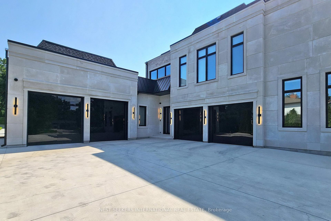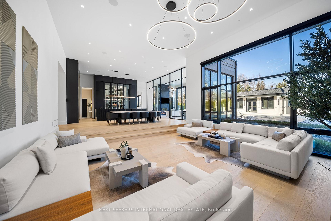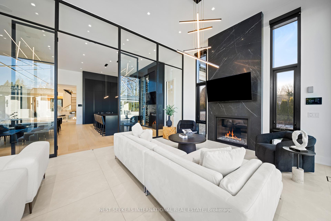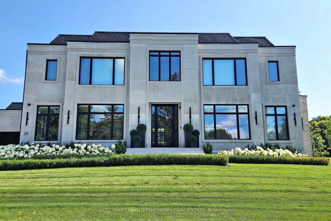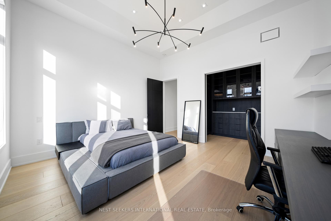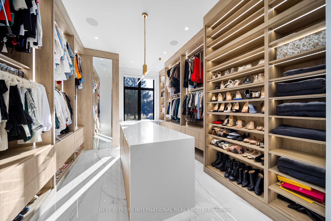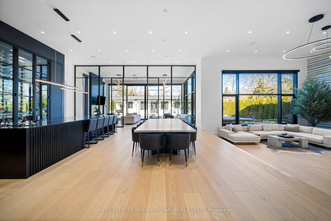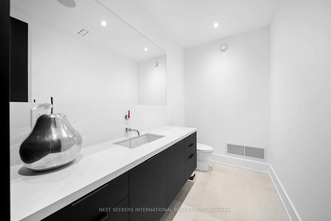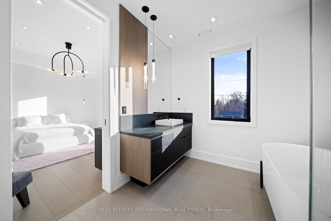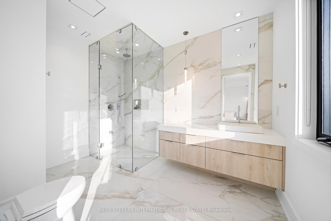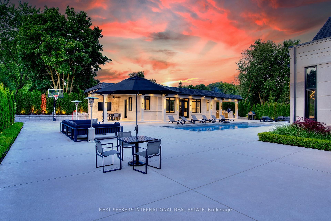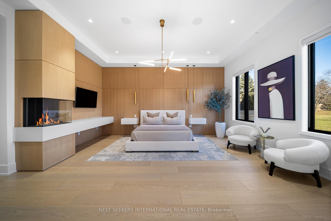$8,898,000
Available - For Sale
Listing ID: N12035152
29 Greenside Driv , King, L0G 1N0, York
| An extraordinary residence where timeless contemporary design meets uncompromising craftsmanship. Every detail has been thoughtfully curated and meticulously executed, offering you a dream home without the stress or delays of building. Move in just in time to enjoy the ultimate summer lifestyle. This architectural gem boasts soaring 14-foot ceilings on the main level, framed by rich solid white oak paneling and doors throughout. Designed for entertaining, the heart of the home features a stunning chefs kitchen complete with a dramatic 12-foot custom wine fridge with over 300 bottle storage capacity, flowing seamlessly into a Four Seasons Lounge, a space designed to bring the outdoors in, year-round. The main floor Primary Bedroom Retreat offers a serene escape, combining elegance and comfort in perfect harmony. The lower level offers two additional bedrooms including a housekeeper suite, home gym, recreation room, built-in kitchen bar, and a state of-the-art home theatre, all powered by the latest Control 4 Technology throughout the entire home for effortless living. Step into your private resort-style backyard, where luxury continues with a saltwater pool, a fully appointed pool house with kitchen, family room, and 3-piece bath, plus an additional outdoor bath and shower. Multiple lounge areas, a sports court, covered loggia, and a gourmet outdoor kitchen complete this exceptional lifestyle offering. This is more than a home, it is a statement. Its where sophistication meets comfort, and every day feels like a vacation. |
| Price | $8,898,000 |
| Taxes: | $27647.28 |
| Occupancy: | Owner |
| Address: | 29 Greenside Driv , King, L0G 1N0, York |
| Directions/Cross Streets: | Highway 27 & King Road |
| Rooms: | 16 |
| Bedrooms: | 6 |
| Bedrooms +: | 2 |
| Family Room: | T |
| Basement: | Finished |
| Level/Floor | Room | Length(ft) | Width(ft) | Descriptions | |
| Room 1 | Main | Living Ro | 16.01 | 14.24 | Hardwood Floor |
| Room 2 | Main | Office | 16.33 | 13.84 | Hardwood Floor |
| Room 3 | Main | Family Ro | 21.16 | 21.42 | Hardwood Floor, Gas Fireplace |
| Room 4 | Main | Kitchen | 16.76 | 14.76 | B/I Appliances |
| Room 5 | Main | Sunroom | 27.49 | 14.5 | Glass Doors, Overlooks Pool |
| Room 6 | Main | Primary B | 25.98 | 16.99 | Walk-In Closet(s), Gas Fireplace, 7 Pc Ensuite |
| Room 7 | Second | Bedroom 2 | 16.33 | 18.4 | 4 Pc Ensuite, Walk-In Closet(s), Hardwood Floor |
| Room 8 | Second | Bedroom 3 | 14.4 | 15.09 | 4 Pc Ensuite, Walk-In Closet(s), Hardwood Floor |
| Room 9 | Second | Bedroom 4 | 18.56 | 14.33 | 4 Pc Ensuite, Walk-In Closet(s), Hardwood Floor |
| Room 10 | Second | Bedroom 5 | 22.4 | 14.01 | Hardwood Floor, Closet, 4 Pc Ensuite |
| Room 11 | Second | Bedroom | 16.01 | 13.15 | 4 Pc Ensuite, Walk-In Closet(s), Hardwood Floor |
| Room 12 | Basement | Recreatio | 44.31 | 37.06 | Hardwood Floor, Eat-in Kitchen |
| Room 13 | Basement | Bedroom | 15.58 | 13.68 | Hardwood Floor, 4 Pc Ensuite, Closet |
| Room 14 | Basement | Bedroom | 18.5 | 13.68 | Walk-In Closet(s), Hardwood Floor |
| Room 15 | Basement | Exercise | 27.98 | 16.99 |
| Washroom Type | No. of Pieces | Level |
| Washroom Type 1 | 2 | Main |
| Washroom Type 2 | 7 | Main |
| Washroom Type 3 | 4 | Second |
| Washroom Type 4 | 5 | Basement |
| Washroom Type 5 | 3 | |
| Washroom Type 6 | 2 | Main |
| Washroom Type 7 | 7 | Main |
| Washroom Type 8 | 4 | Second |
| Washroom Type 9 | 5 | Basement |
| Washroom Type 10 | 3 | |
| Washroom Type 11 | 2 | Main |
| Washroom Type 12 | 7 | Main |
| Washroom Type 13 | 4 | Second |
| Washroom Type 14 | 5 | Basement |
| Washroom Type 15 | 3 | |
| Washroom Type 16 | 2 | Main |
| Washroom Type 17 | 7 | Main |
| Washroom Type 18 | 4 | Second |
| Washroom Type 19 | 5 | Basement |
| Washroom Type 20 | 3 |
| Total Area: | 0.00 |
| Property Type: | Detached |
| Style: | 2-Storey |
| Exterior: | Brick, Stone |
| Garage Type: | Attached |
| (Parking/)Drive: | Private |
| Drive Parking Spaces: | 9 |
| Park #1 | |
| Parking Type: | Private |
| Park #2 | |
| Parking Type: | Private |
| Pool: | Inground |
| Approximatly Square Footage: | 5000 + |
| CAC Included: | N |
| Water Included: | N |
| Cabel TV Included: | N |
| Common Elements Included: | N |
| Heat Included: | N |
| Parking Included: | N |
| Condo Tax Included: | N |
| Building Insurance Included: | N |
| Fireplace/Stove: | Y |
| Heat Type: | Forced Air |
| Central Air Conditioning: | Central Air |
| Central Vac: | Y |
| Laundry Level: | Syste |
| Ensuite Laundry: | F |
| Sewers: | Sewer |
$
%
Years
This calculator is for demonstration purposes only. Always consult a professional
financial advisor before making personal financial decisions.
| Although the information displayed is believed to be accurate, no warranties or representations are made of any kind. |
| NEST SEEKERS INTERNATIONAL REAL ESTATE |
|
|

Dir:
647-472-6050
Bus:
905-709-7408
Fax:
905-709-7400
| Virtual Tour | Book Showing | Email a Friend |
Jump To:
At a Glance:
| Type: | Freehold - Detached |
| Area: | York |
| Municipality: | King |
| Neighbourhood: | Nobleton |
| Style: | 2-Storey |
| Tax: | $27,647.28 |
| Beds: | 6+2 |
| Baths: | 14 |
| Fireplace: | Y |
| Pool: | Inground |
Locatin Map:
Payment Calculator:

