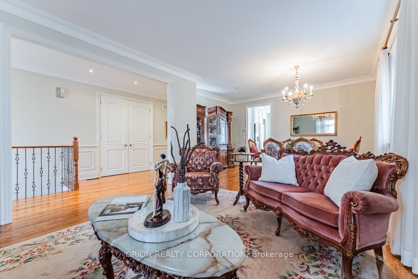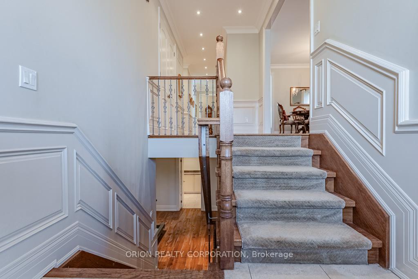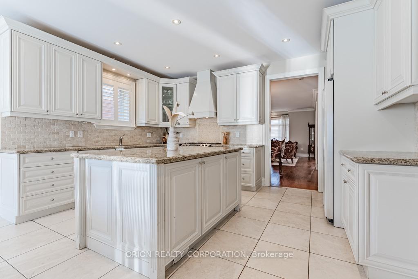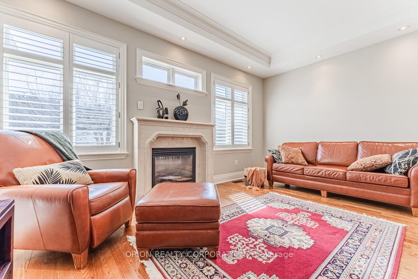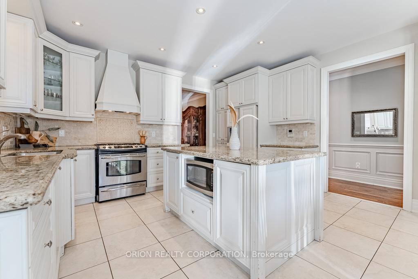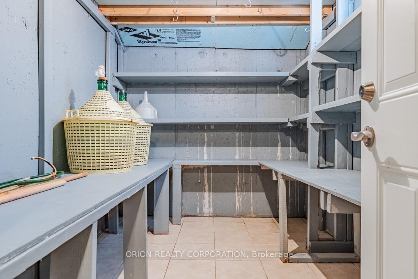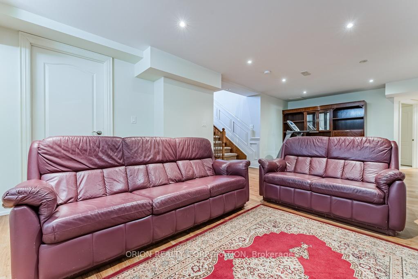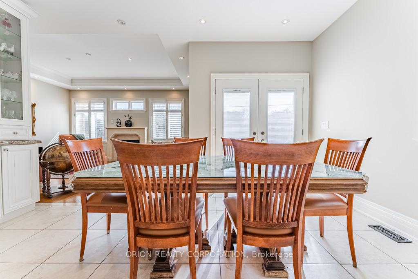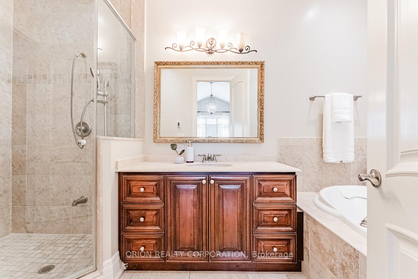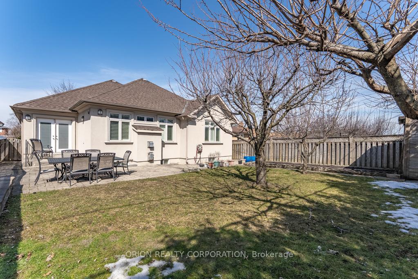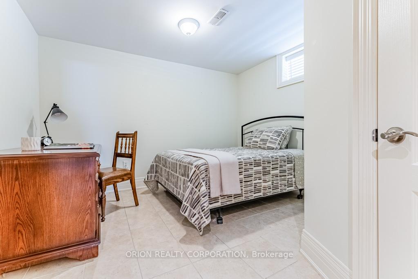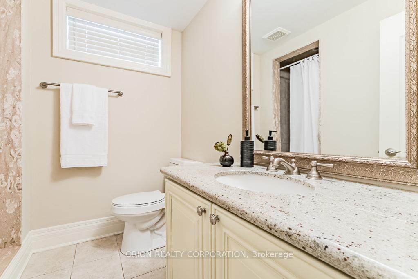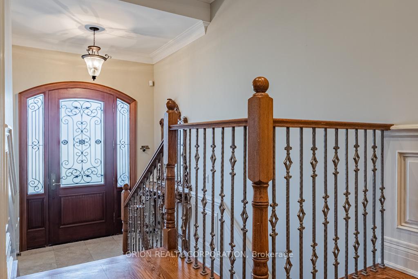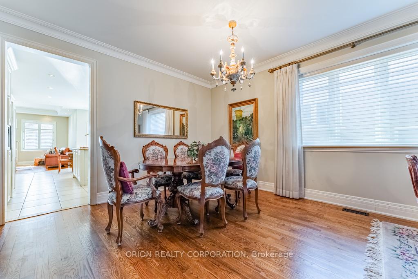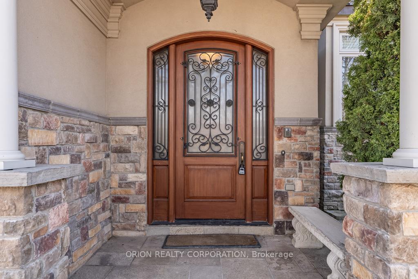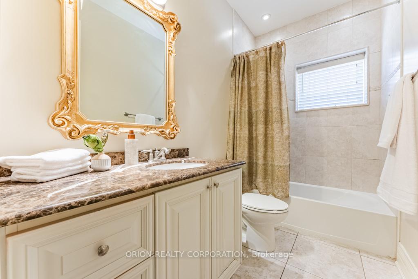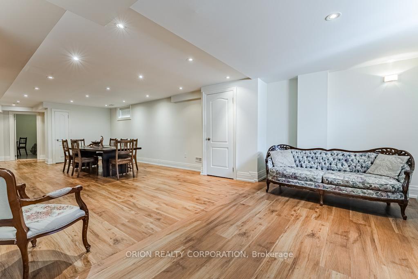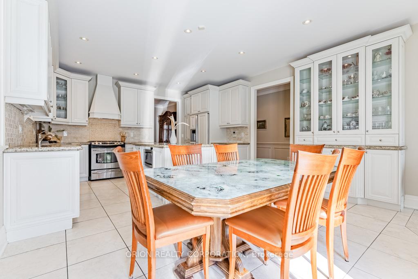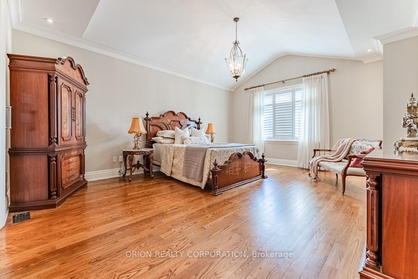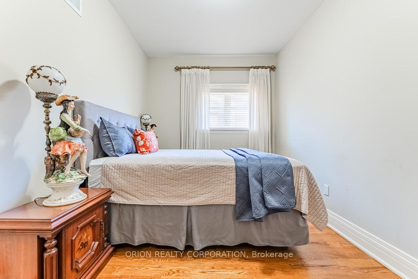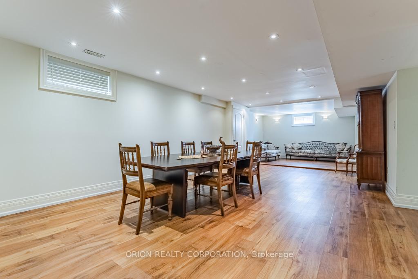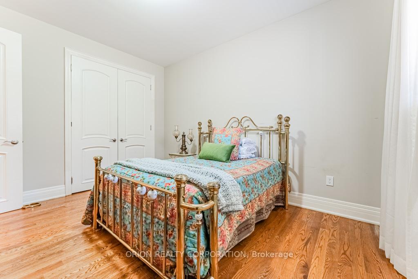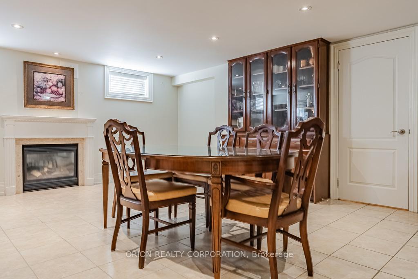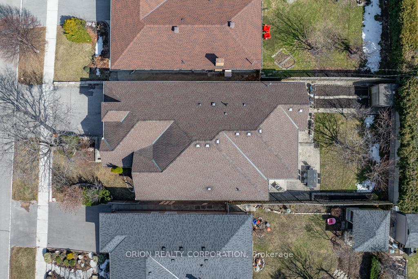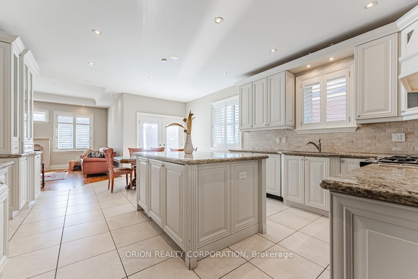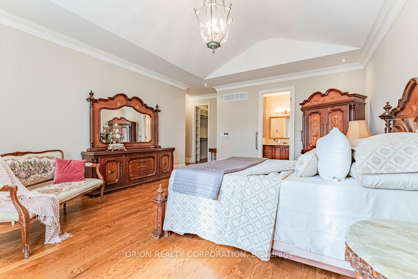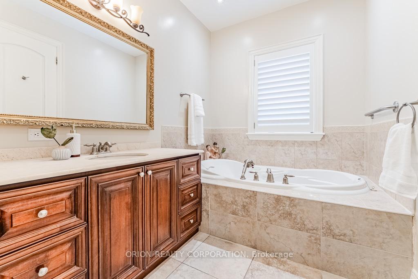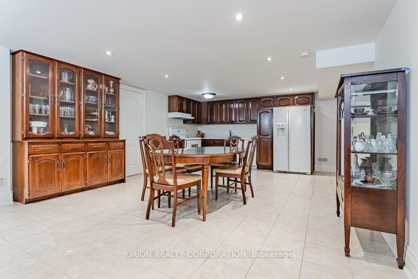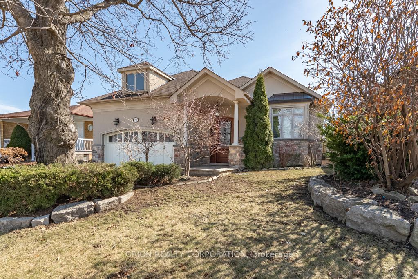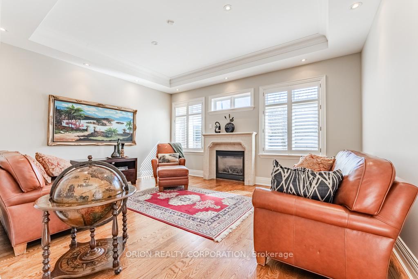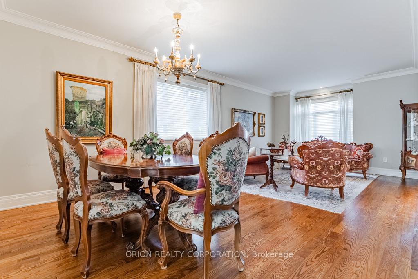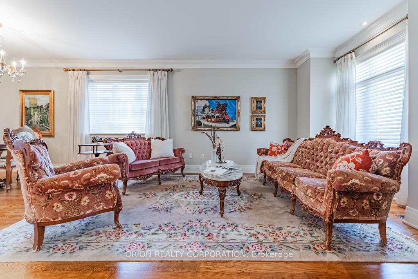$1,895,000
Available - For Sale
Listing ID: W12040861
293 La Rose Aven , Toronto, M9P 1B8, Toronto
| An exceptionally rare find! Spacious and bright bungalow boasting over 4,300 sq feet of living space - 2,300 sf main floor and 2,000 sf finished basement. Rebuilt and transformed in 2007 using top-quality finishes, this home features a sprawling main floor with nine-foot ceilings and spacious living areas that are filled with natural light. The designer eat-in kitchen with custom cabinetry and centre island, opens to a large family room with fireplace and walks out to the south-facing, landscaped yard. Three bedrooms including a spectacular primary suite featuring a cathedral ceiling, full ensuite and a generous walk-in closet. The fully finished lower level is equally impressive and provides an extraordinary opportunity for multi-generational living. A substantial kitchen with dining area and fireplace, bedroom, bathroom and two separate living areas along with a full laundry room and generous storage areas make this a unique and exceptional home. Fantastic location - steps to transit, top-rated schools, walking and biking trails, parks, tennis court, community pool and library. Easy access to highways and minutes from Pearson Airport. |
| Price | $1,895,000 |
| Taxes: | $7689.36 |
| Occupancy: | Vacant |
| Address: | 293 La Rose Aven , Toronto, M9P 1B8, Toronto |
| Directions/Cross Streets: | Islington and Eglinton |
| Rooms: | 7 |
| Rooms +: | 4 |
| Bedrooms: | 3 |
| Bedrooms +: | 1 |
| Family Room: | T |
| Basement: | Full |
| Level/Floor | Room | Length(ft) | Width(ft) | Descriptions | |
| Room 1 | Main | Living Ro | 17.15 | 12.5 | Combined w/Dining, Large Window, Crown Moulding |
| Room 2 | Main | Dining Ro | 15.15 | 9.58 | Combined w/Living, Large Window, Crown Moulding |
| Room 3 | Main | Kitchen | 15.15 | 21.32 | Eat-in Kitchen, Centre Island, W/O To Porch |
| Room 4 | Main | Family Ro | 16.5 | 13.42 | Open Concept, Fireplace, Overlooks Backyard |
| Room 5 | Main | Primary B | 18.99 | 15.09 | 4 Pc Ensuite, Cathedral Ceiling(s), Walk-In Closet(s) |
| Room 6 | Main | Bedroom 2 | 13.48 | 10.82 | Walk-In Closet(s), Large Window |
| Room 7 | Main | Bedroom 3 | 13.48 | 8.92 | Large Closet, Large Window |
| Room 8 | Basement | Bedroom 4 | 11.41 | 7.41 | Window |
| Room 9 | Basement | Recreatio | 33.06 | 13.74 | Open Concept |
| Room 10 | Basement | Family Ro | 26.5 | 14.01 | Open Concept |
| Room 11 | Basement | Kitchen | 12.4 | 7.9 | Combined w/Dining |
| Room 12 | Basement | Dining Ro | 15.58 | 15.25 | Combined w/Kitchen |
| Room 13 | Basement | Pantry | 12.66 | 7.25 | B/I Shelves |
| Room 14 | Basement | Cold Room | 9.84 | 7.15 | B/I Shelves |
| Room 15 | Basement | Other | 9.41 | 8.82 | B/I Shelves |
| Washroom Type | No. of Pieces | Level |
| Washroom Type 1 | 4 | Main |
| Washroom Type 2 | 3 | Main |
| Washroom Type 3 | 0 | |
| Washroom Type 4 | 0 | |
| Washroom Type 5 | 0 | |
| Washroom Type 6 | 4 | Main |
| Washroom Type 7 | 3 | Main |
| Washroom Type 8 | 0 | |
| Washroom Type 9 | 0 | |
| Washroom Type 10 | 0 |
| Total Area: | 0.00 |
| Property Type: | Detached |
| Style: | Bungalow |
| Exterior: | Stone, Stucco (Plaster) |
| Garage Type: | Attached |
| (Parking/)Drive: | Private Do |
| Drive Parking Spaces: | 4 |
| Park #1 | |
| Parking Type: | Private Do |
| Park #2 | |
| Parking Type: | Private Do |
| Pool: | None |
| Other Structures: | Fence - Partia |
| Approximatly Square Footage: | 3500-5000 |
| Property Features: | Fenced Yard, Library |
| CAC Included: | N |
| Water Included: | N |
| Cabel TV Included: | N |
| Common Elements Included: | N |
| Heat Included: | N |
| Parking Included: | N |
| Condo Tax Included: | N |
| Building Insurance Included: | N |
| Fireplace/Stove: | Y |
| Heat Type: | Forced Air |
| Central Air Conditioning: | Central Air |
| Central Vac: | Y |
| Laundry Level: | Syste |
| Ensuite Laundry: | F |
| Sewers: | Sewer |
$
%
Years
This calculator is for demonstration purposes only. Always consult a professional
financial advisor before making personal financial decisions.
| Although the information displayed is believed to be accurate, no warranties or representations are made of any kind. |
| ORION REALTY CORPORATION |
|
|

Dir:
647-472-6050
Bus:
905-709-7408
Fax:
905-709-7400
| Book Showing | Email a Friend |
Jump To:
At a Glance:
| Type: | Freehold - Detached |
| Area: | Toronto |
| Municipality: | Toronto W09 |
| Neighbourhood: | Willowridge-Martingrove-Richview |
| Style: | Bungalow |
| Tax: | $7,689.36 |
| Beds: | 3+1 |
| Baths: | 3 |
| Fireplace: | Y |
| Pool: | None |
Locatin Map:
Payment Calculator:

