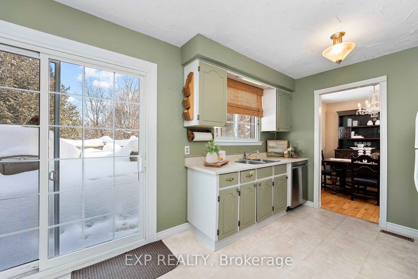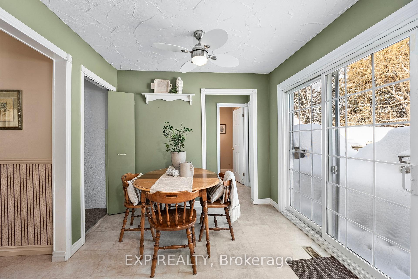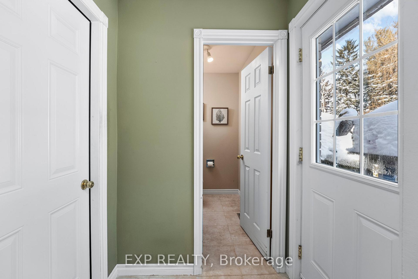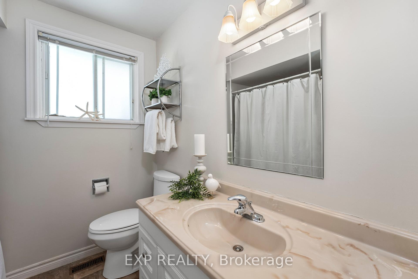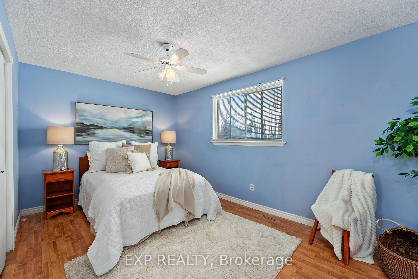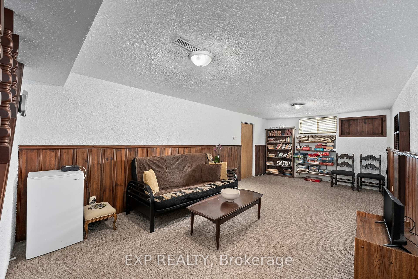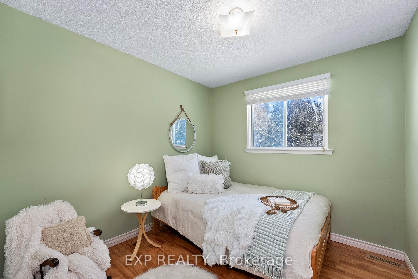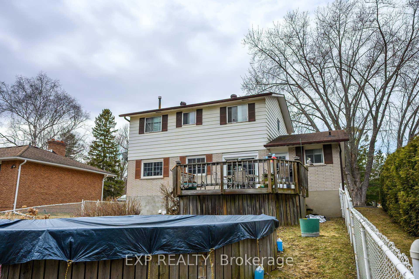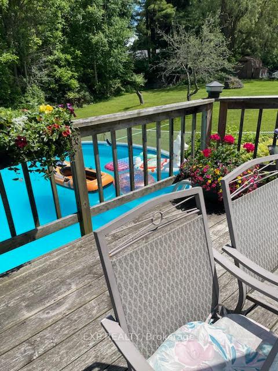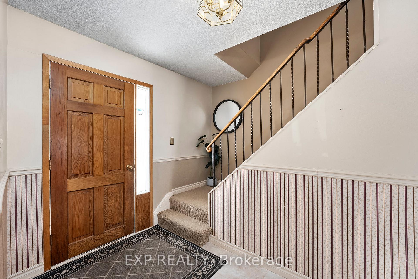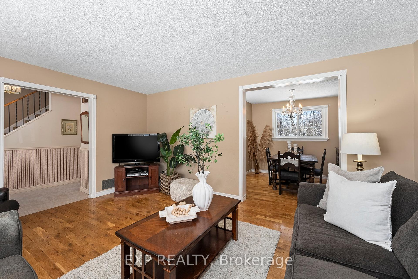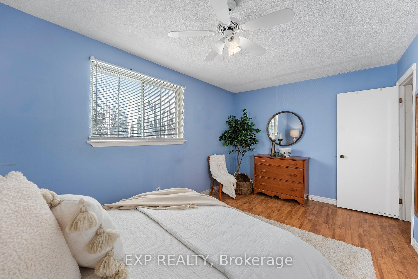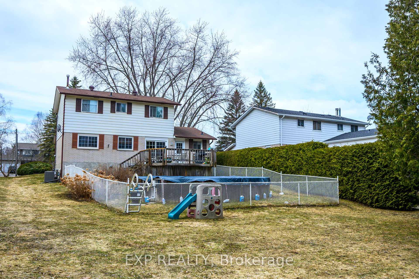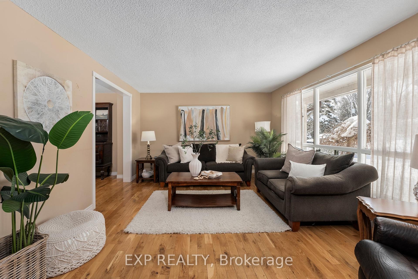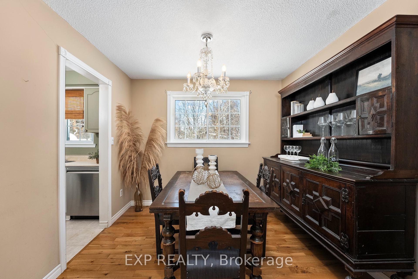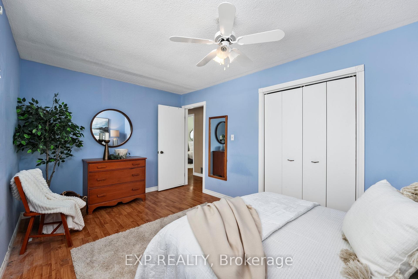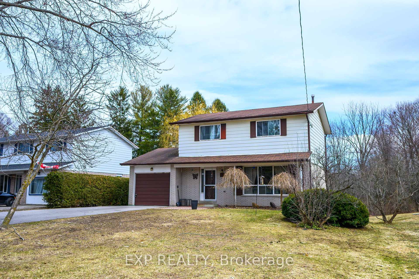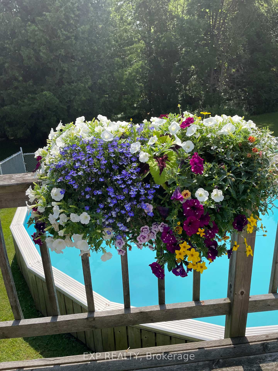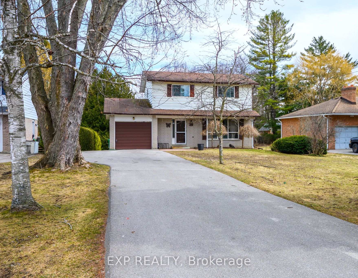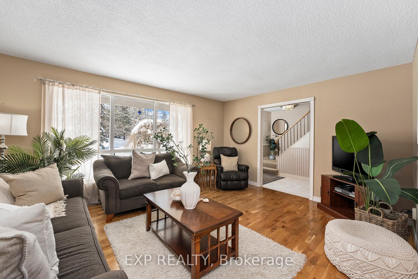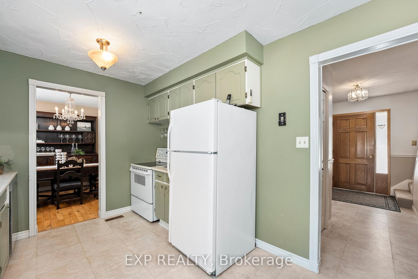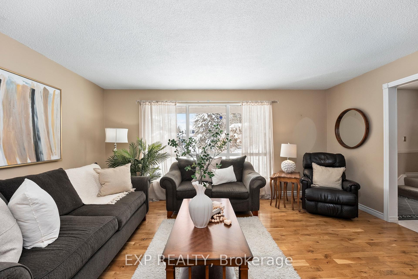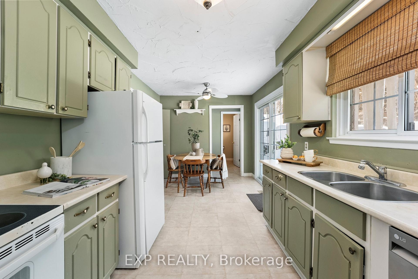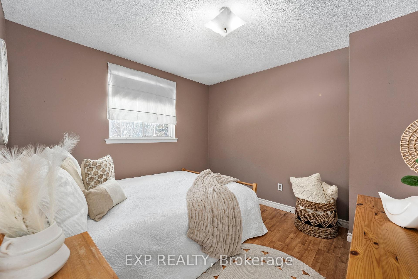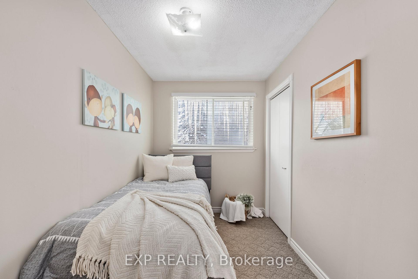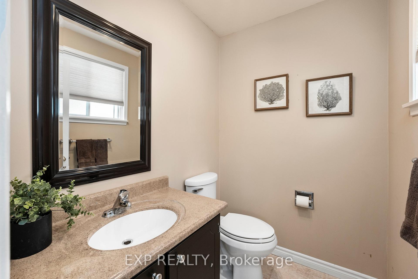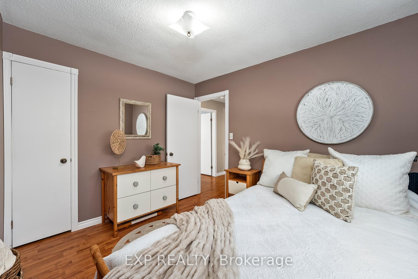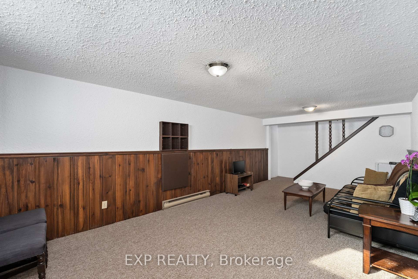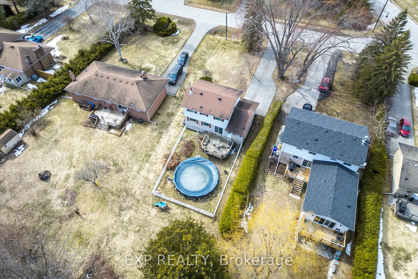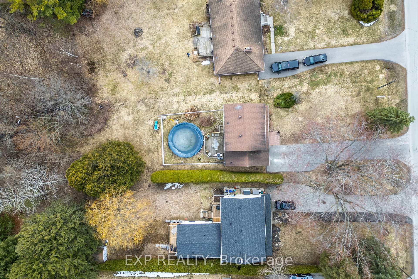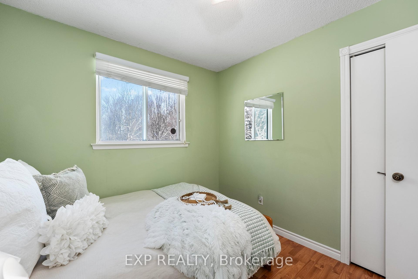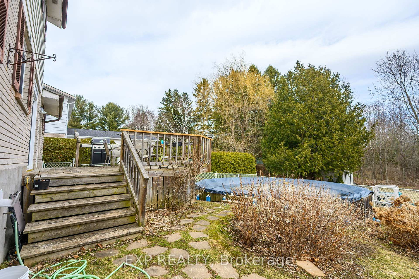$775,000
Available - For Sale
Listing ID: N12071050
17 Golfview Cres , Georgina, L0E 1R0, York
| Welcome To 17 Golfview Crescent A Beloved Family Home With Tremendous Potential. Set In The Heart Of Wood River Acres, This 4-Bedroom, 2-Bathroom Home Sits On An Impressive 60 X 210 Ft Lot Backing Onto Peaceful Greenspace. The Lot Alone Offers Incredible Value And Room To Grow, Making This An Ideal Opportunity For Buyers Looking To Invest In A Prime Location. The Home Features An Attached Single-Car Garage With Inside Entry, Plus A Spacious Driveway That Fits Up To Six Vehicles. Inside, The Sun-Filled Living Room With Hardwood Flooring Flows Into A Formal Dining Area, While The Eat-In Kitchen Offers A Walk-Out To A Large Deck And 24 Ft Above-Ground Pool Perfect For Enjoying The Outdoors. Upstairs, You'll Find Four Well-Sized Bedrooms, Each With Their Own Closet. The Finished Basement Provides Additional Living Space With A Rec Room And Plenty Of Storage In The Laundry Area. Recent Updates Include A Newer Furnace And A/C (2023). In A Location That's Hard To Beat, This Home Is Full Of Potential And Ready For Your Personal Touch. Just Minutes From Shopping, Dining, And The Shores Of Lake Simcoe, With Quick Access To Hwy 404 For An Easy Toronto Commute. Whether You're Looking To Renovate And Make It Your Own Or Invest In A Highly Desirable Neighbourhood, This Is A Rare Opportunity In Sutton You Won't Want To Miss. |
| Price | $775,000 |
| Taxes: | $4172.76 |
| Occupancy: | Owner |
| Address: | 17 Golfview Cres , Georgina, L0E 1R0, York |
| Directions/Cross Streets: | Dalton Rd & Woodriver Bend |
| Rooms: | 7 |
| Rooms +: | 2 |
| Bedrooms: | 4 |
| Bedrooms +: | 0 |
| Family Room: | F |
| Basement: | Partially Fi |
| Level/Floor | Room | Length(ft) | Width(ft) | Descriptions | |
| Room 1 | Main | Living Ro | 16.47 | 12.86 | Hardwood Floor, Large Window, Overlooks Frontyard |
| Room 2 | Main | Dining Ro | 9.05 | 9.58 | Hardwood Floor, Window, Overlooks Backyard |
| Room 3 | Main | Kitchen | 16.4 | 9.09 | Eat-in Kitchen, Window, W/O To Deck |
| Room 4 | Second | Primary B | 15.55 | 9.84 | Laminate, Window, Double Closet |
| Room 5 | Second | Bedroom 2 | 10.69 | 10.27 | Laminate, Window, Closet |
| Room 6 | Second | Bedroom 3 | 9.51 | 8.89 | Laminate, Window, Closet |
| Room 7 | Second | Bedroom 4 | 9.84 | 6.82 | Broadloom, Window, Closet |
| Room 8 | Basement | Recreatio | 24.7 | 11.32 | Broadloom, Window |
| Room 9 | Basement | Laundry | 25.78 | 10.86 | Concrete Floor, Window, Unfinished |
| Washroom Type | No. of Pieces | Level |
| Washroom Type 1 | 2 | Main |
| Washroom Type 2 | 4 | Second |
| Washroom Type 3 | 0 | |
| Washroom Type 4 | 0 | |
| Washroom Type 5 | 0 | |
| Washroom Type 6 | 2 | Main |
| Washroom Type 7 | 4 | Second |
| Washroom Type 8 | 0 | |
| Washroom Type 9 | 0 | |
| Washroom Type 10 | 0 |
| Total Area: | 0.00 |
| Property Type: | Detached |
| Style: | 2-Storey |
| Exterior: | Brick |
| Garage Type: | Attached |
| (Parking/)Drive: | Private |
| Drive Parking Spaces: | 6 |
| Park #1 | |
| Parking Type: | Private |
| Park #2 | |
| Parking Type: | Private |
| Pool: | Above Gr |
| Other Structures: | Garden Shed |
| Approximatly Square Footage: | 1100-1500 |
| Property Features: | Beach, Golf |
| CAC Included: | N |
| Water Included: | N |
| Cabel TV Included: | N |
| Common Elements Included: | N |
| Heat Included: | N |
| Parking Included: | N |
| Condo Tax Included: | N |
| Building Insurance Included: | N |
| Fireplace/Stove: | N |
| Heat Type: | Forced Air |
| Central Air Conditioning: | Central Air |
| Central Vac: | N |
| Laundry Level: | Syste |
| Ensuite Laundry: | F |
| Sewers: | Sewer |
| Utilities-Cable: | A |
| Utilities-Hydro: | Y |
$
%
Years
This calculator is for demonstration purposes only. Always consult a professional
financial advisor before making personal financial decisions.
| Although the information displayed is believed to be accurate, no warranties or representations are made of any kind. |
| EXP REALTY |
|
|

Dir:
647-472-6050
Bus:
905-709-7408
Fax:
905-709-7400
| Virtual Tour | Book Showing | Email a Friend |
Jump To:
At a Glance:
| Type: | Freehold - Detached |
| Area: | York |
| Municipality: | Georgina |
| Neighbourhood: | Sutton & Jackson's Point |
| Style: | 2-Storey |
| Tax: | $4,172.76 |
| Beds: | 4 |
| Baths: | 2 |
| Fireplace: | N |
| Pool: | Above Gr |
Locatin Map:
Payment Calculator:

