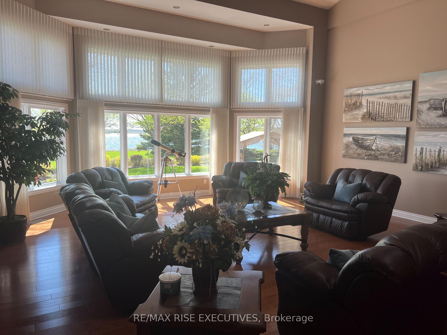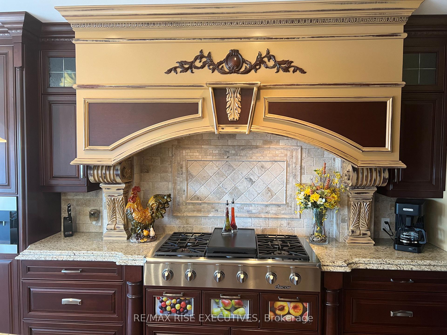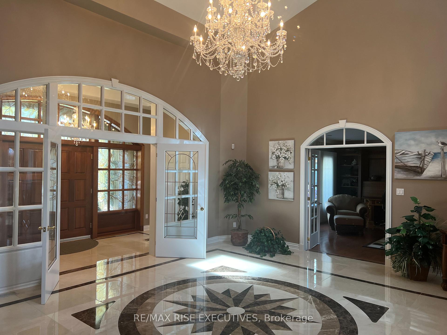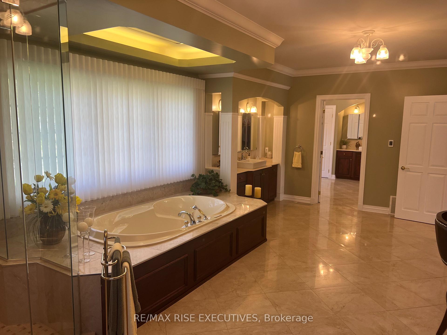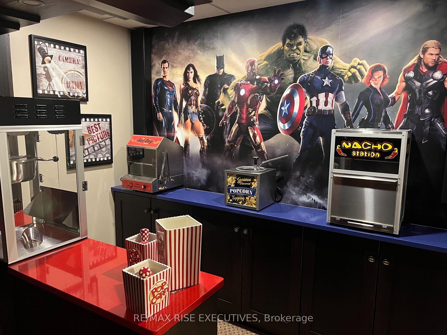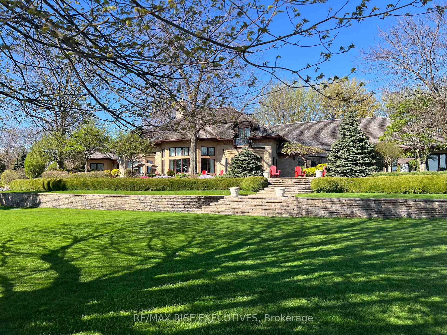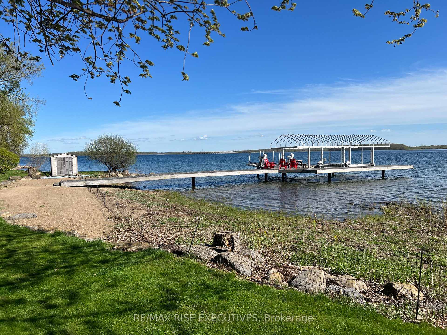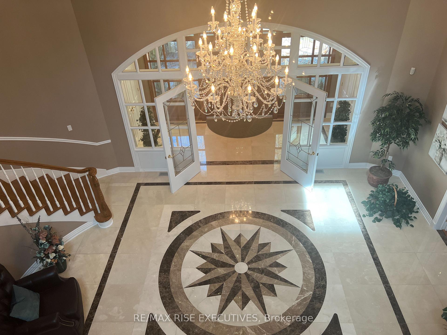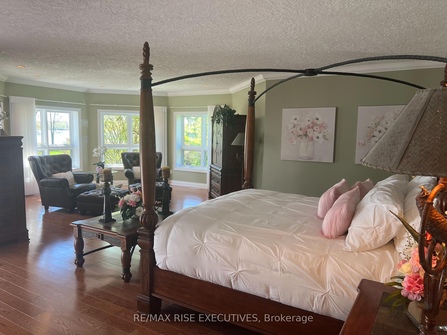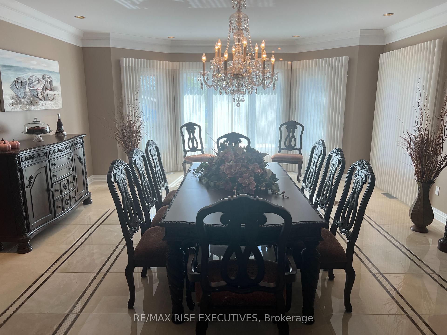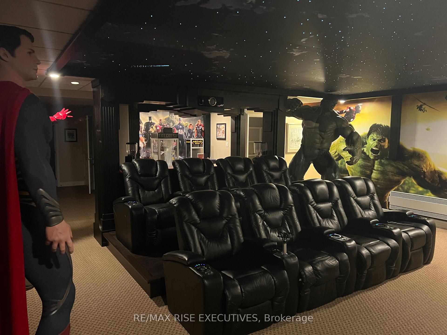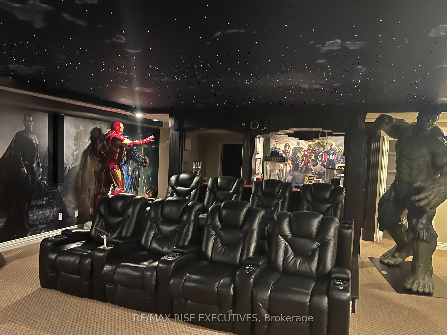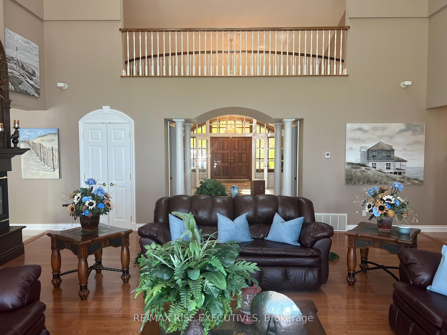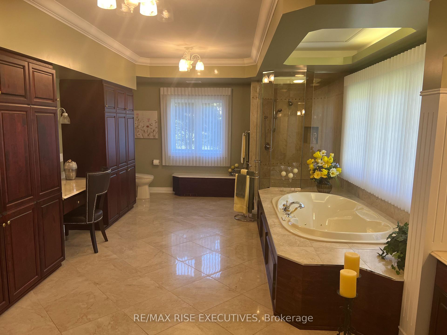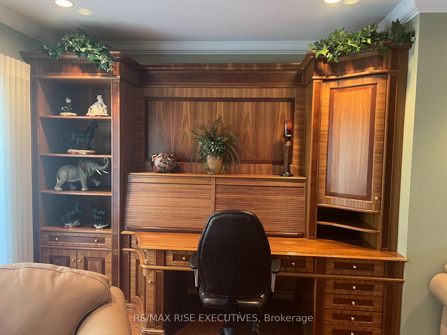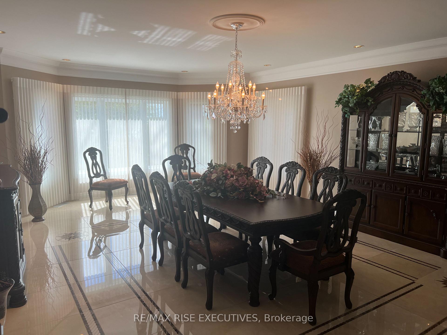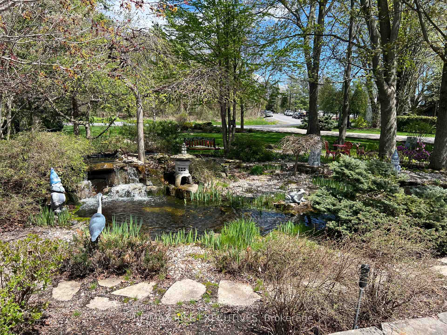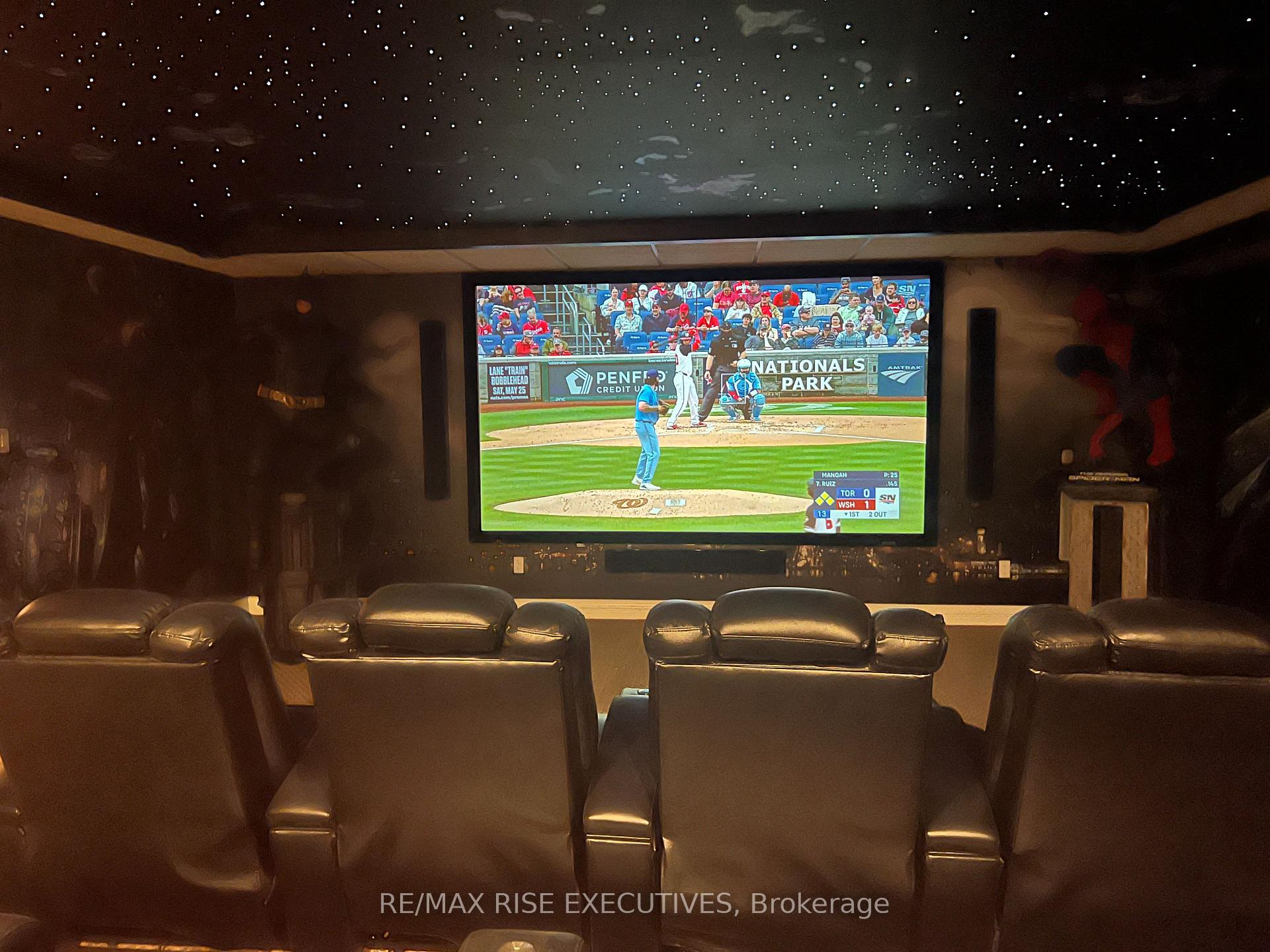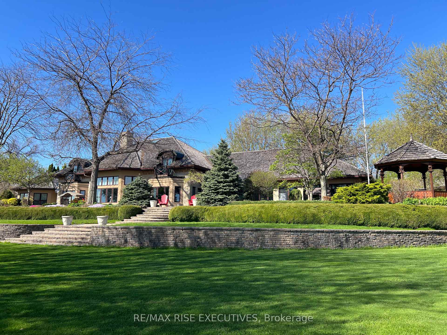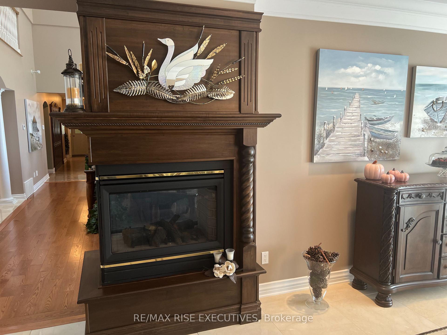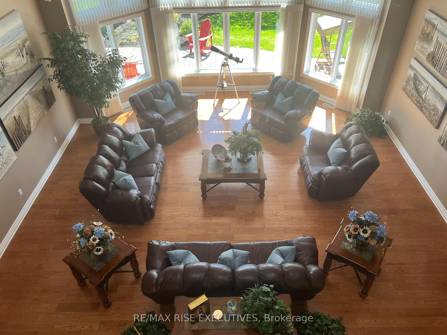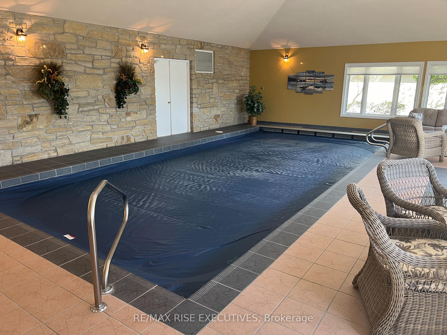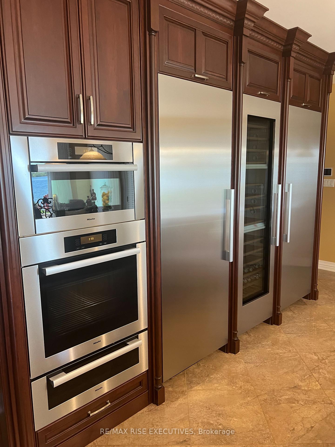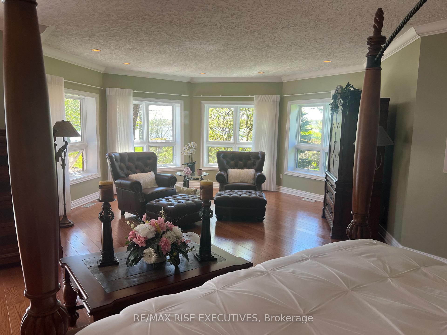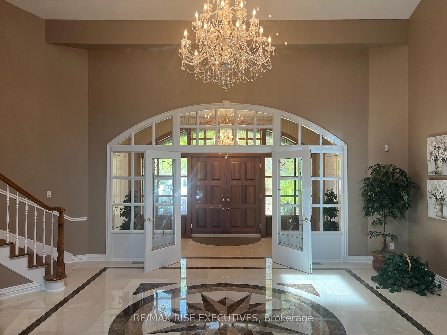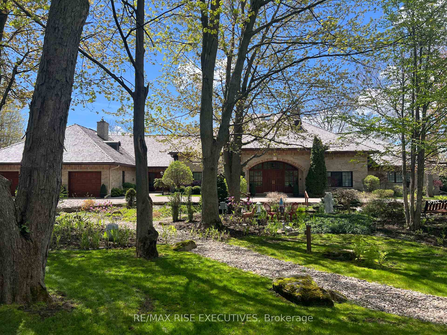$3,999,000
Available - For Sale
Listing ID: X12115280
16024 LAKESIDE Driv , South Stormont, K0C 1P0, Stormont, Dundas
| Have you always dreamed of living on the water in a luxury home? Now is your opportunity! This 8,400 sq ft home with its manicured gardens, indoor pool, 30' boat lift plus 2 Seadoo lifts is a must see. As you enter the interlock paved circular drive with koi pond and open the door to the grand foyer you will be in awe! Custom Italian marble floors, amazing gourmet kitchen with top-of-the-line Miele built in appliances, and cherry wood custom cabinetry will impress the most discerning buyer. Please book a showing to appreciate firsthand the many custom features in each room. Did I forget to mention the 12ft screen in the 8-seat theatre with its own separate Canteen or the huge indoor swimming pool. There are just too many features of this home to list in this space. Have your agent check the attachment section for the full list of features, the floor plan and the $1,500,000 in upgrades and renovations. Book now! |
| Price | $3,999,000 |
| Taxes: | $25078.00 |
| Occupancy: | Owner |
| Address: | 16024 LAKESIDE Driv , South Stormont, K0C 1P0, Stormont, Dundas |
| Lot Size: | 47.55 x 200.00 (Feet) |
| Directions/Cross Streets: | Moulinette Rd/Highway 2 |
| Rooms: | 18 |
| Rooms +: | 0 |
| Bedrooms: | 4 |
| Bedrooms +: | 0 |
| Family Room: | T |
| Basement: | Full, Finished |
| Level/Floor | Room | Length(ft) | Width(ft) | Descriptions | |
| Room 1 | Main | Foyer | 30.27 | 30.27 | Marble Floor, Cathedral Ceiling(s), Circular Stairs |
| Room 2 | Main | Kitchen | 21.78 | 21.71 | B/I Appliances, Bay Window, Breakfast Area |
| Room 3 | Main | Living Ro | 28.24 | 26.08 | Cathedral Ceiling(s), Gas Fireplace, Stone Floor |
| Room 4 | Main | Dining Ro | 26.31 | 17.81 | Marble Floor, Gas Fireplace, Overlooks Garden |
| Room 5 | Main | Den | 22.96 | 18.83 | Hardwood Floor, B/I Bookcase, B/I Desk |
| Room 6 | Main | Laundry | 11.41 | 7.81 | |
| Room 7 | Main | Primary B | 30.27 | 30.27 | Hardwood Floor, Casement Windows |
| Room 8 | Main | Utility R | 16.47 | 7.81 | Stone Floor |
| Room 9 | Second | Bedroom 2 | 28.24 | 17.74 | 3 Pc Ensuite, Hardwood Floor, Juliette Balcony |
| Room 10 | Second | Bedroom 3 | 30.67 | 17.81 | 3 Pc Ensuite, Hardwood Floor, Juliette Balcony |
| Room 11 | Second | Other | 18.99 | 15.02 | Broadloom |
| Room 12 | Second | Other | 15.71 | 13.94 | Broadloom |
| Room 13 | Lower | Kitchen | 17.15 | 8.3 | Tile Floor |
| Room 14 | Lower | Recreatio | 24.8 | 16.89 |
| Washroom Type | No. of Pieces | Level |
| Washroom Type 1 | 4 | Ground |
| Washroom Type 2 | 3 | Second |
| Washroom Type 3 | 4 | Basement |
| Washroom Type 4 | 0 | |
| Washroom Type 5 | 0 | |
| Washroom Type 6 | 4 | Ground |
| Washroom Type 7 | 3 | Second |
| Washroom Type 8 | 4 | Basement |
| Washroom Type 9 | 0 | |
| Washroom Type 10 | 0 |
| Total Area: | 0.00 |
| Approximatly Age: | 16-30 |
| Property Type: | Detached |
| Style: | 2-Storey |
| Exterior: | Stone |
| Garage Type: | Attached |
| (Parking/)Drive: | Circular D |
| Drive Parking Spaces: | 7 |
| Park #1 | |
| Parking Type: | Circular D |
| Park #2 | |
| Parking Type: | Circular D |
| Pool: | Indoor |
| Other Structures: | Additional Gar |
| Approximatly Age: | 16-30 |
| Approximatly Square Footage: | 5000 + |
| Property Features: | Clear View, River/Stream |
| CAC Included: | N |
| Water Included: | N |
| Cabel TV Included: | N |
| Common Elements Included: | N |
| Heat Included: | N |
| Parking Included: | N |
| Condo Tax Included: | N |
| Building Insurance Included: | N |
| Fireplace/Stove: | Y |
| Heat Type: | Forced Air |
| Central Air Conditioning: | Central Air |
| Central Vac: | Y |
| Laundry Level: | Syste |
| Ensuite Laundry: | F |
| Elevator Lift: | False |
| Sewers: | Septic |
| Water: | Chlorinat |
| Water Supply Types: | Chlorination |
| Utilities-Cable: | Y |
| Utilities-Hydro: | Y |
$
%
Years
This calculator is for demonstration purposes only. Always consult a professional
financial advisor before making personal financial decisions.
| Although the information displayed is believed to be accurate, no warranties or representations are made of any kind. |
| RE/MAX RISE EXECUTIVES |
|
|

Dir:
647-472-6050
Bus:
905-709-7408
Fax:
905-709-7400
| Book Showing | Email a Friend |
Jump To:
At a Glance:
| Type: | Freehold - Detached |
| Area: | Stormont, Dundas and Glengarry |
| Municipality: | South Stormont |
| Neighbourhood: | 714 - Long Sault |
| Style: | 2-Storey |
| Lot Size: | 47.55 x 200.00(Feet) |
| Approximate Age: | 16-30 |
| Tax: | $25,078 |
| Beds: | 4 |
| Baths: | 6 |
| Fireplace: | Y |
| Pool: | Indoor |
Locatin Map:
Payment Calculator:

