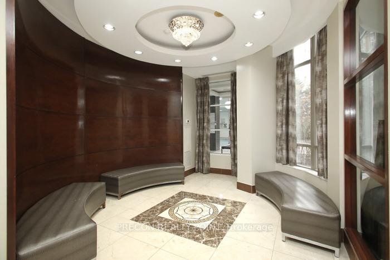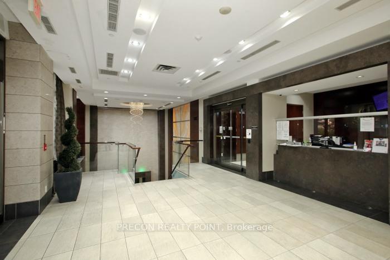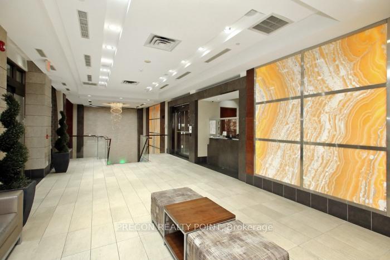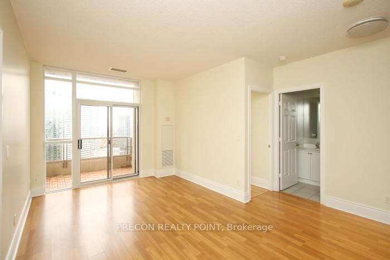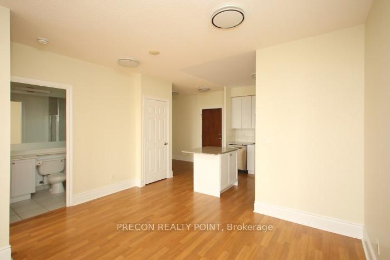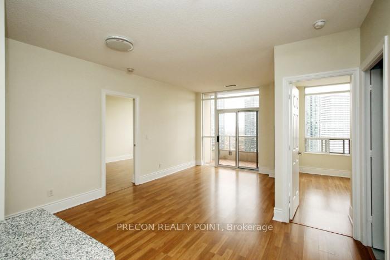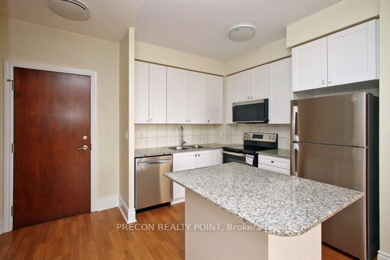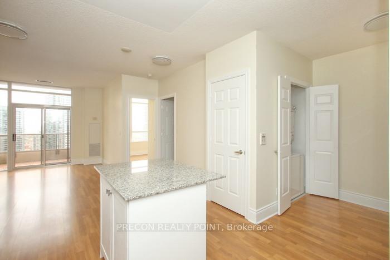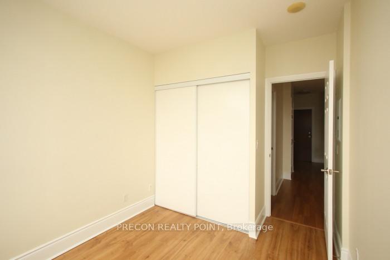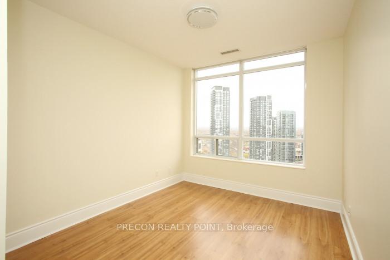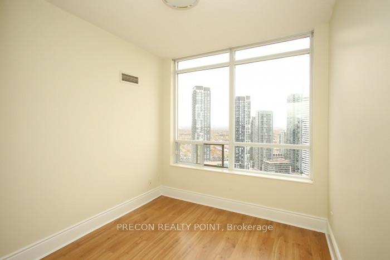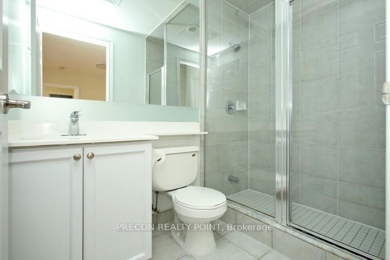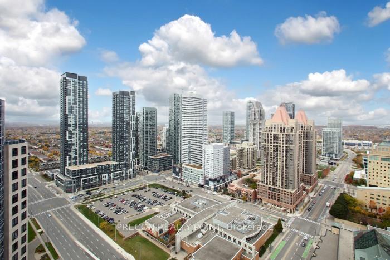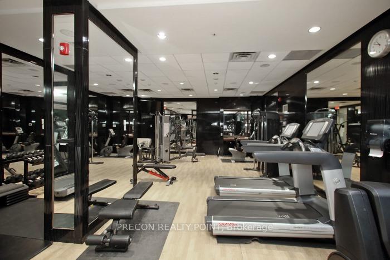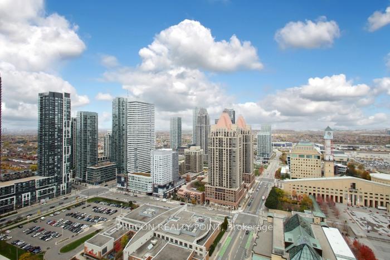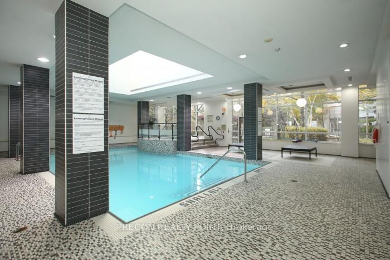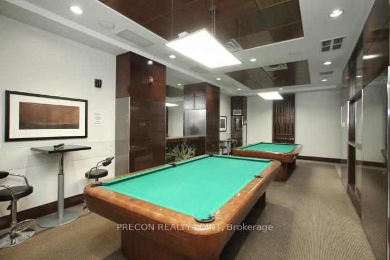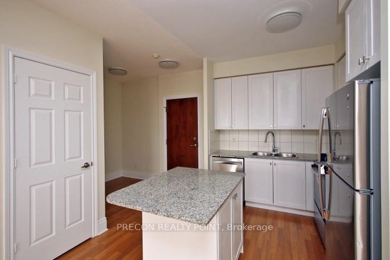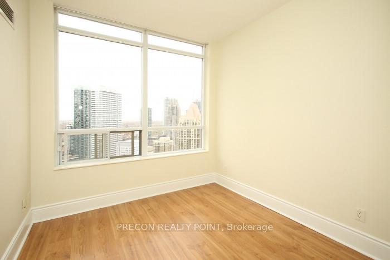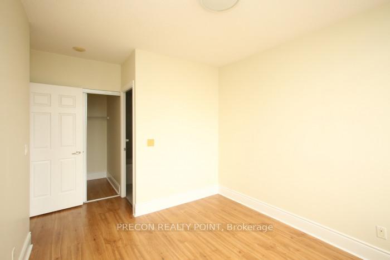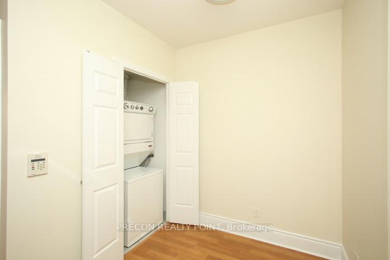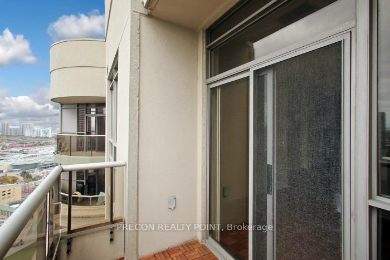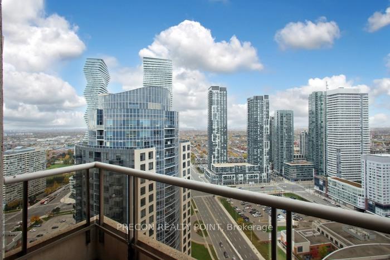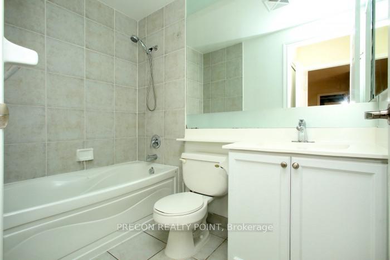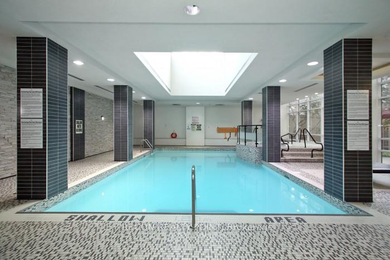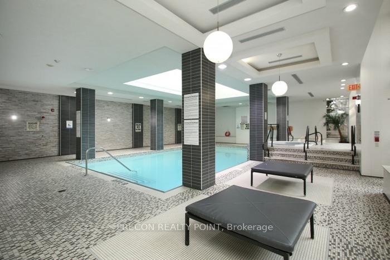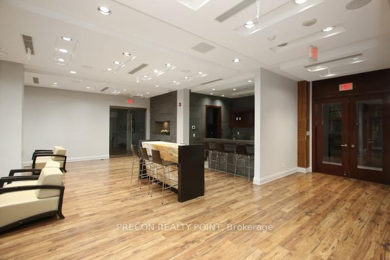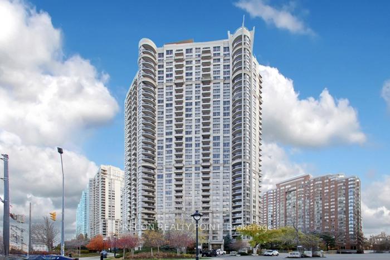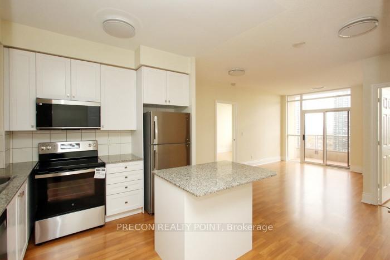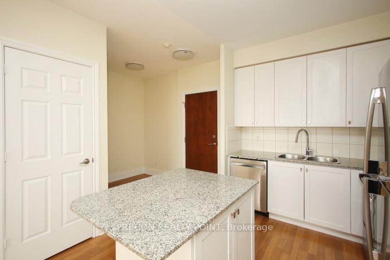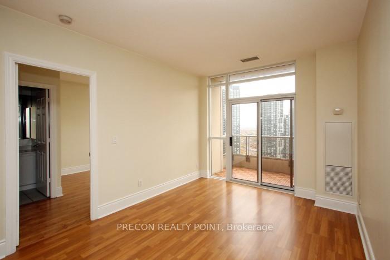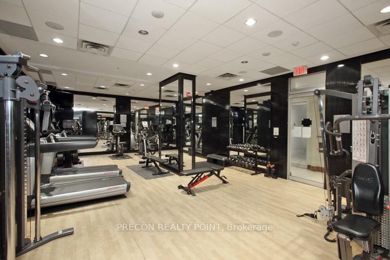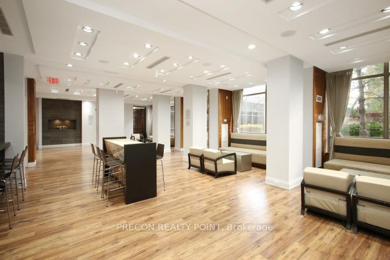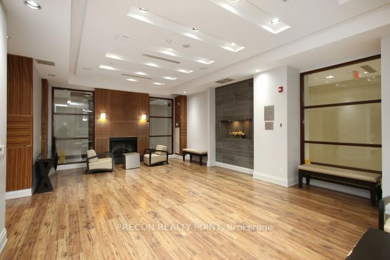$649,000
Available - For Sale
Listing ID: W12115309
310 Burnhamthorpe Road West , Mississauga, L5B 4P9, Peel
| The Penthouse at Grand Ovation offers abundance of natural sunlight.This upscale residence epitomizes luxury in Downtown Mississauga,Impressive array of contemporary amenities includes Swimming Pool,Sauna, Billiards Room, Party Hall with a Walk out Garden, all designed to elevate your lifestyle. This 2-bedroom 2 full Washroom Plus Den Suite features a highly sought-after floor plan with modern finishes,soaring 9-foot ceilings, Kitchen Granite Counter and Closets inBedrooms with plenty of Storage . Master Bedroom has a Walk in Closet The kitchen is equipped with Stainless steel appliances and New Kitchen Cabinets. The spacious living and dining areas with Wood floor, Breathtaking View from Balcony of Down Town Mississauga/Celebration Square. From ground floor of this building is Walking Distance to all Amenities and Mississauga Central Library. 24 Hours Concierge. Apartment has been recently Painted with New Kitchen Cabinets. Ready Move In Condition. |
| Price | $649,000 |
| Taxes: | $3284.87 |
| Occupancy: | Vacant |
| Address: | 310 Burnhamthorpe Road West , Mississauga, L5B 4P9, Peel |
| Postal Code: | L5B 4P9 |
| Province/State: | Peel |
| Directions/Cross Streets: | BURNHAMTHROPE RD & LIVING ARTS |
| Level/Floor | Room | Length(ft) | Width(ft) | Descriptions | |
| Room 1 | Main | Living Ro | 17.88 | 10.59 | Hardwood Floor, Combined w/Dining, Window |
| Room 2 | Main | Dining Ro | 17.88 | 10.59 | Hardwood Floor, Formal Rm, Crown Moulding |
| Room 3 | Main | Kitchen | 9.58 | 7.77 | Stainless Steel Appl, Granite Counters |
| Room 4 | Main | Primary B | 11.48 | 6.56 | Hardwood Floor, Ensuite Bath, W/O To Balcony |
| Room 5 | Main | Bedroom 2 | 10 | 9.68 | Hardwood Floor, Closet, Window |
| Room 6 | Main | Den | 7.02 | 6.4 | Hardwood Floor, Open Concept, Combined w/Kitchen |
| Washroom Type | No. of Pieces | Level |
| Washroom Type 1 | 4 | |
| Washroom Type 2 | 3 | Main |
| Washroom Type 3 | 0 | |
| Washroom Type 4 | 0 | |
| Washroom Type 5 | 0 |
| Total Area: | 0.00 |
| Approximatly Age: | 16-30 |
| Sprinklers: | Conc |
| Washrooms: | 2 |
| Heat Type: | Forced Air |
| Central Air Conditioning: | Central Air |
$
%
Years
This calculator is for demonstration purposes only. Always consult a professional
financial advisor before making personal financial decisions.
| Although the information displayed is believed to be accurate, no warranties or representations are made of any kind. |
| PRECON REALTY POINT |
|
|

Dir:
647-472-6050
Bus:
905-709-7408
Fax:
905-709-7400
| Book Showing | Email a Friend |
Jump To:
At a Glance:
| Type: | Com - Condo Apartment |
| Area: | Peel |
| Municipality: | Mississauga |
| Neighbourhood: | City Centre |
| Style: | Apartment |
| Approximate Age: | 16-30 |
| Tax: | $3,284.87 |
| Maintenance Fee: | $551.16 |
| Beds: | 2+1 |
| Baths: | 2 |
| Fireplace: | N |
Locatin Map:
Payment Calculator:

