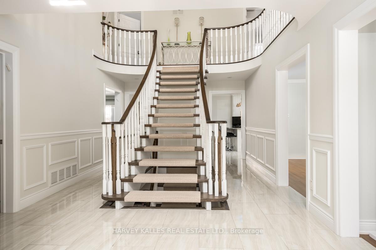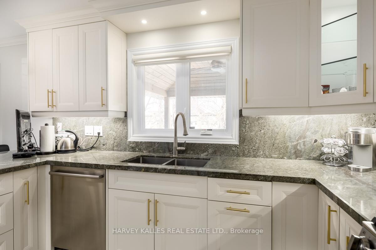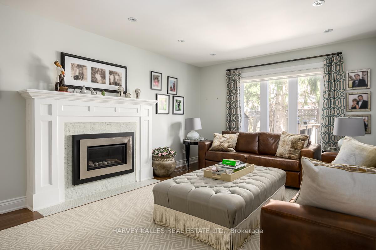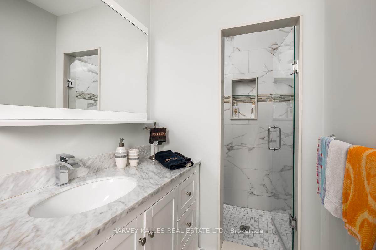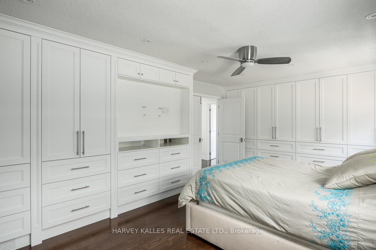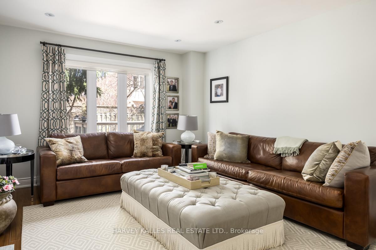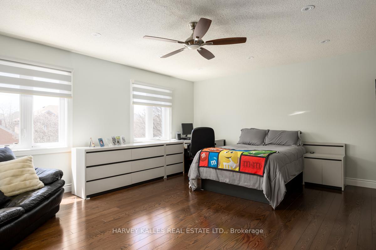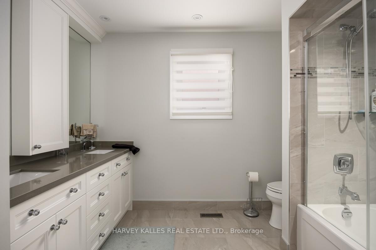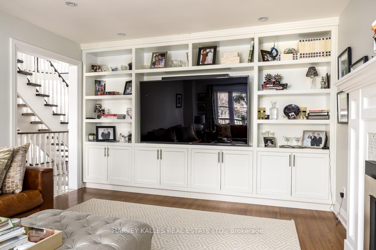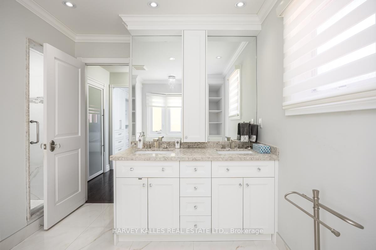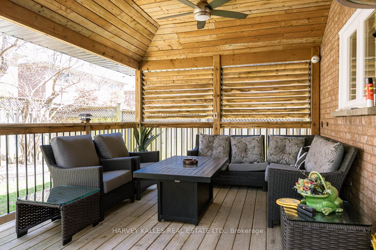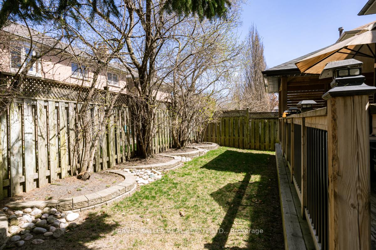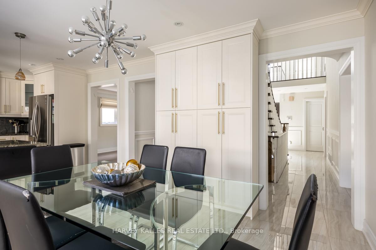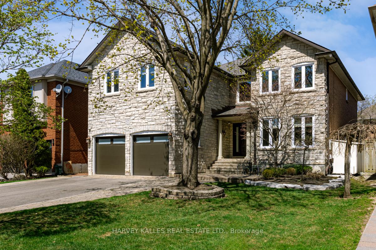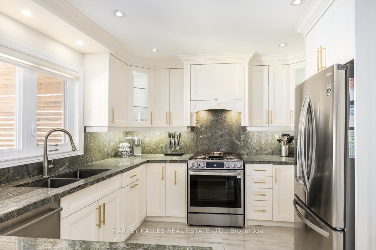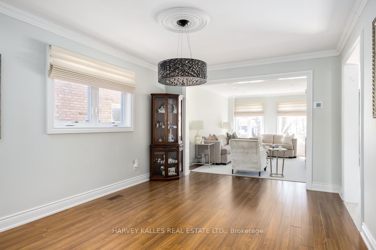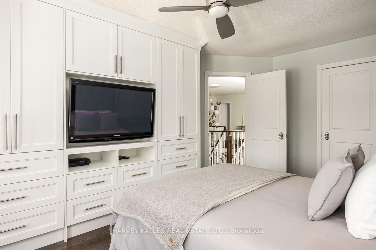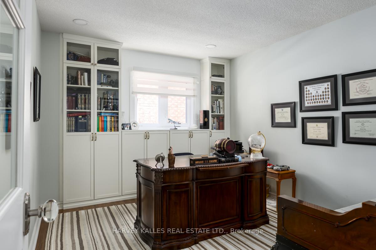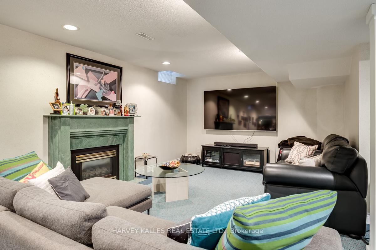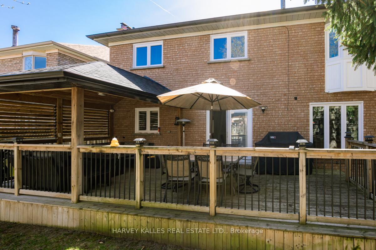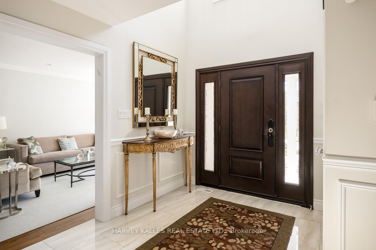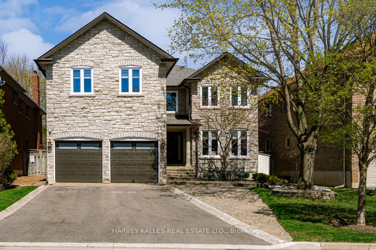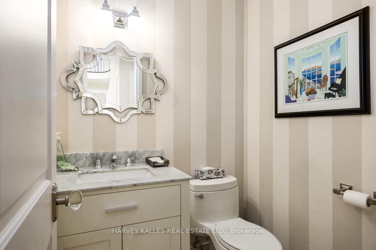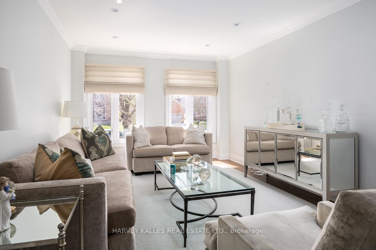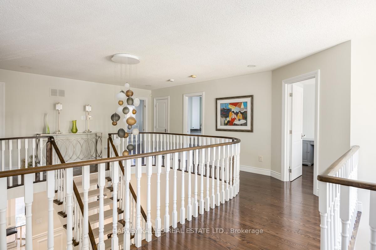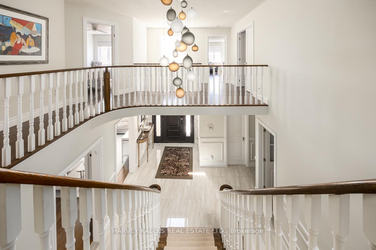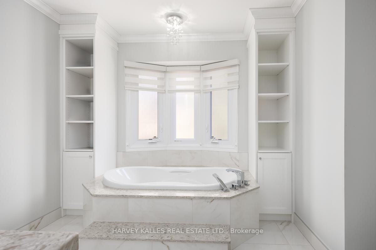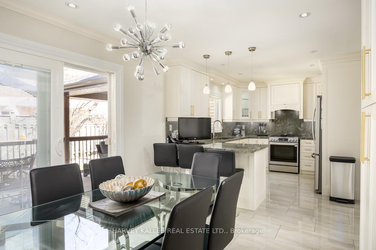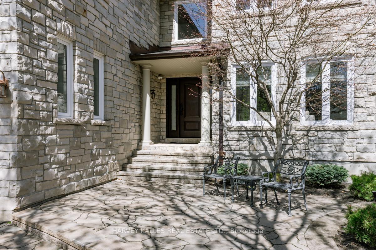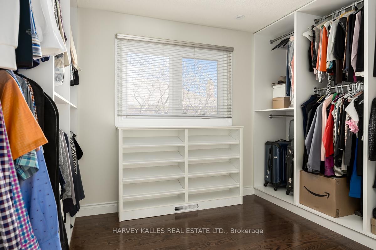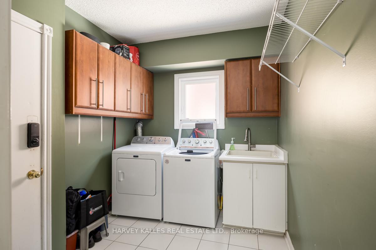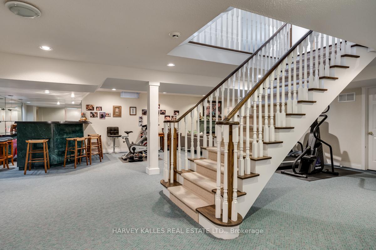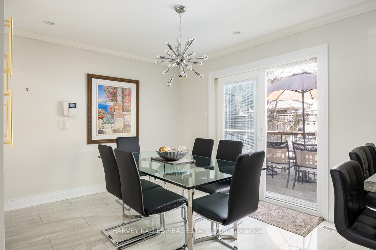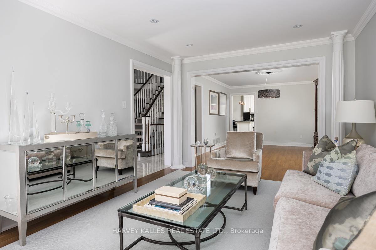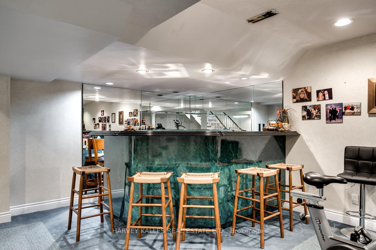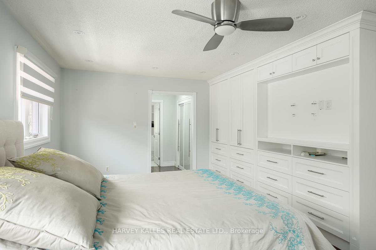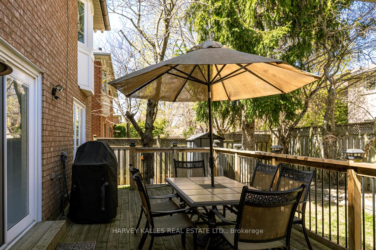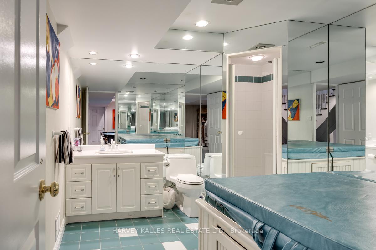$1,995,000
Available - For Sale
Listing ID: N12115313
57 Palmerston Driv , Vaughan, L4J 7V9, York
| Awaiting you at 57 Palmerston Drive in Vaughan is an exquisite 3,571 square foot family home clad in gorgeous Georgian Bay stone with beautiful mature landscaping in the front and rear of the property. This spacious 5+1 bedroom home has 5 washrooms (four have been completely redone) a brand new eat-in kitchen with granite counters, new appliances with a sliding glass door walkout to a large wooden deck. Recent improvements include all new windows, new garage doors, new flooring on the main and second level. The main floor features a private study as well as a laundry room / mudroom with direct access to the double garage. The lower level is fully finished in open concept with a built-in wet bar, guest bedroom, large bathroom with a Cal-Spa whirlpool, plus storage areas. Extras include extensive built-in millwork throughout the home, new window coverings, alarm system, central vacuum system, tankless hot water system plus a new staircase and railing from the main floor to the second level of the home. |
| Price | $1,995,000 |
| Taxes: | $7930.00 |
| Assessment Year: | 2024 |
| Occupancy: | Owner |
| Address: | 57 Palmerston Driv , Vaughan, L4J 7V9, York |
| Directions/Cross Streets: | Bathurst St / Atkinson Ave / Worth Blvd |
| Rooms: | 13 |
| Rooms +: | 2 |
| Bedrooms: | 5 |
| Bedrooms +: | 1 |
| Family Room: | T |
| Basement: | Finished |
| Level/Floor | Room | Length(ft) | Width(ft) | Descriptions | |
| Room 1 | Main | Foyer | 25.98 | 12.33 | Tile Floor, Cathedral Ceiling(s), Double Closet |
| Room 2 | Main | Kitchen | 12.6 | 10.99 | Tile Floor, Renovated, Stainless Steel Appl |
| Room 3 | Main | Breakfast | 11.68 | 10.92 | Tile Floor, Eat-in Kitchen, W/O To Deck |
| Room 4 | Main | Living Ro | 16.33 | 11.25 | Laminate, Pot Lights, Combined w/Dining |
| Room 5 | Main | Dining Ro | 15.15 | 11.25 | Laminate, Combined w/Living |
| Room 6 | Main | Family Ro | 17.84 | 12.6 | Laminate, Gas Fireplace, B/I Shelves |
| Room 7 | Main | Office | 12.6 | 10.43 | Laminate, B/I Bookcase, Pot Lights |
| Room 8 | Main | Laundry | 9.41 | 7.68 | W/O To Garage, Finished, Laundry Sink |
| Room 9 | Second | Primary B | 20.01 | 12.76 | 5 Pc Ensuite, Walk-In Closet(s), Double Closet |
| Room 10 | Second | Bedroom 2 | 18.24 | 14.33 | Hardwood Floor, 3 Pc Ensuite, Large Closet |
| Room 11 | Second | Bedroom 3 | 16.99 | 11.25 | Hardwood Floor, B/I Shelves, Large Closet |
| Room 12 | Second | Bedroom 4 | 12.99 | 10.92 | Broadloom, Overlooks Backyard, Closet |
| Room 13 | Second | Bedroom 5 | 12.23 | 10.92 | Hardwood Floor, B/I Shelves, Overlooks Backyard |
| Room 14 | Basement | Recreatio | 37.39 | 36.57 | Broadloom, Wet Bar, Open Concept |
| Room 15 | Basement | Bedroom | 11.09 | 10.17 | Broadloom, Double Closet |
| Washroom Type | No. of Pieces | Level |
| Washroom Type 1 | 5 | Second |
| Washroom Type 2 | 3 | Second |
| Washroom Type 3 | 3 | Basement |
| Washroom Type 4 | 2 | Main |
| Washroom Type 5 | 0 | |
| Washroom Type 6 | 5 | Second |
| Washroom Type 7 | 3 | Second |
| Washroom Type 8 | 3 | Basement |
| Washroom Type 9 | 2 | Main |
| Washroom Type 10 | 0 |
| Total Area: | 0.00 |
| Property Type: | Detached |
| Style: | 2-Storey |
| Exterior: | Brick, Stone |
| Garage Type: | Built-In |
| (Parking/)Drive: | Private Do |
| Drive Parking Spaces: | 4 |
| Park #1 | |
| Parking Type: | Private Do |
| Park #2 | |
| Parking Type: | Private Do |
| Pool: | None |
| Other Structures: | Shed |
| Approximatly Square Footage: | 3500-5000 |
| Property Features: | Fenced Yard, Park |
| CAC Included: | N |
| Water Included: | N |
| Cabel TV Included: | N |
| Common Elements Included: | N |
| Heat Included: | N |
| Parking Included: | N |
| Condo Tax Included: | N |
| Building Insurance Included: | N |
| Fireplace/Stove: | Y |
| Heat Type: | Forced Air |
| Central Air Conditioning: | Central Air |
| Central Vac: | Y |
| Laundry Level: | Syste |
| Ensuite Laundry: | F |
| Sewers: | Sewer |
| Utilities-Cable: | Y |
| Utilities-Hydro: | Y |
$
%
Years
This calculator is for demonstration purposes only. Always consult a professional
financial advisor before making personal financial decisions.
| Although the information displayed is believed to be accurate, no warranties or representations are made of any kind. |
| HARVEY KALLES REAL ESTATE LTD. |
|
|

Dir:
647-472-6050
Bus:
905-709-7408
Fax:
905-709-7400
| Book Showing | Email a Friend |
Jump To:
At a Glance:
| Type: | Freehold - Detached |
| Area: | York |
| Municipality: | Vaughan |
| Neighbourhood: | Beverley Glen |
| Style: | 2-Storey |
| Tax: | $7,930 |
| Beds: | 5+1 |
| Baths: | 5 |
| Fireplace: | Y |
| Pool: | None |
Locatin Map:
Payment Calculator:

