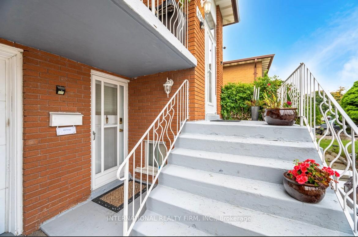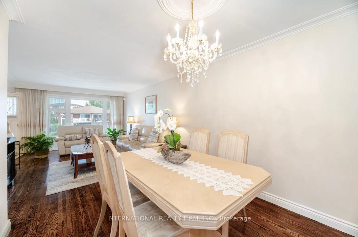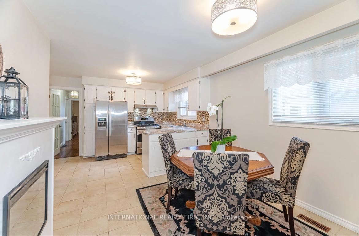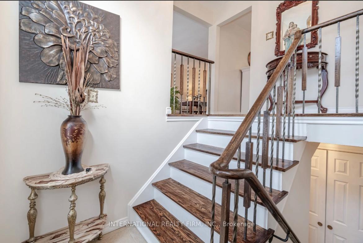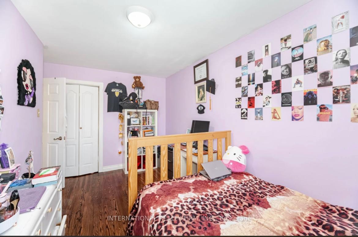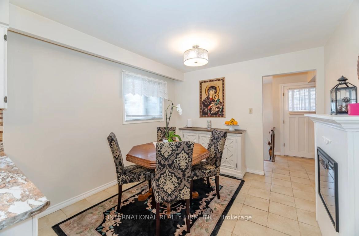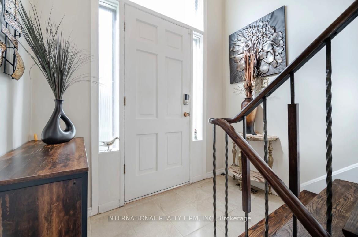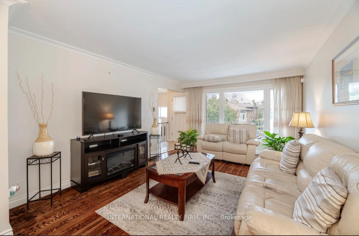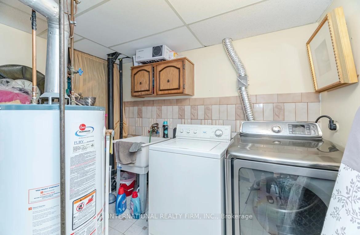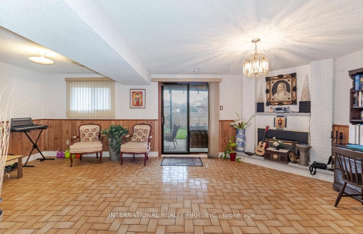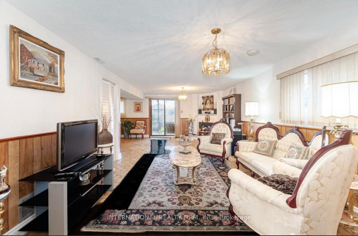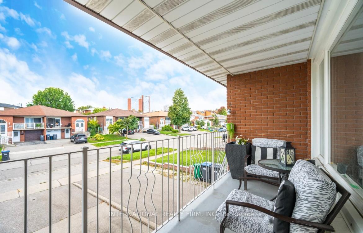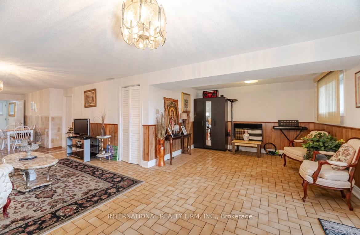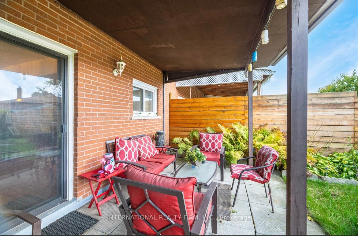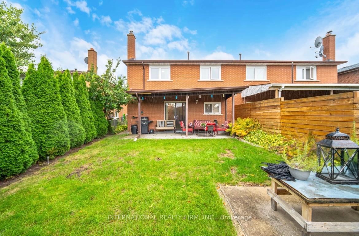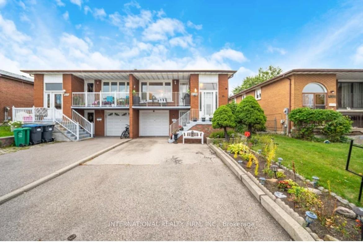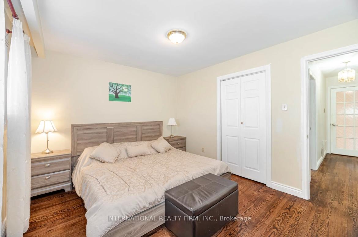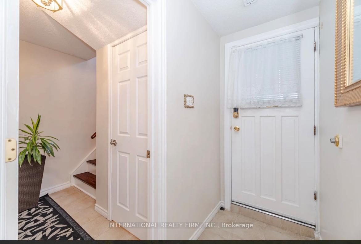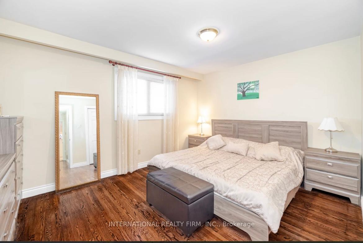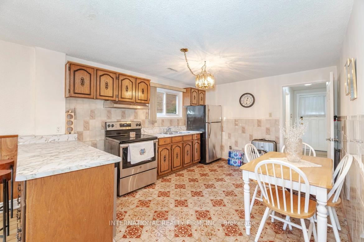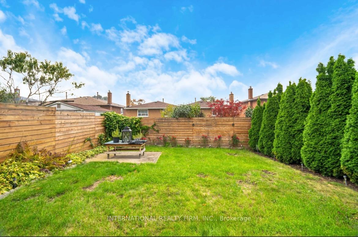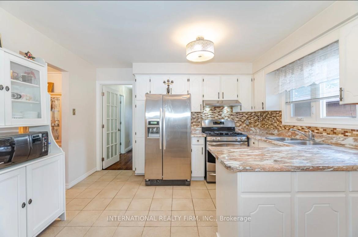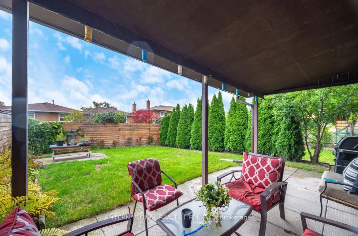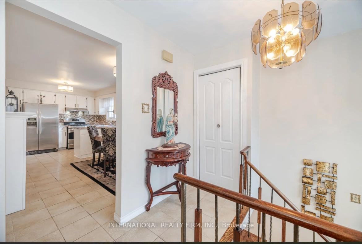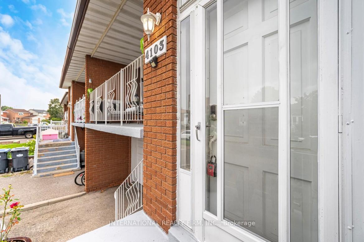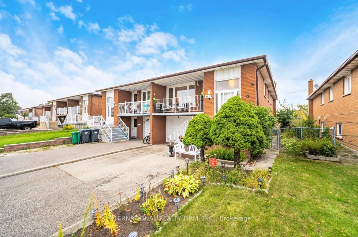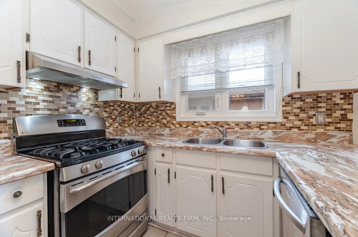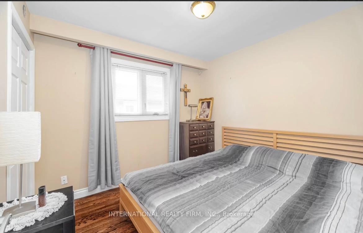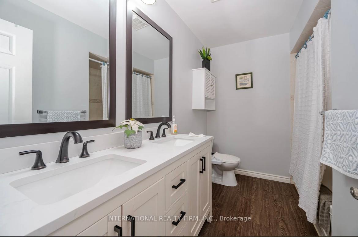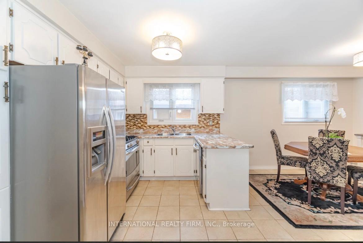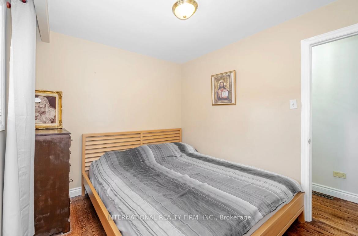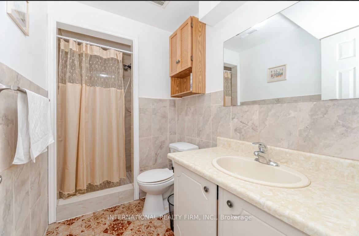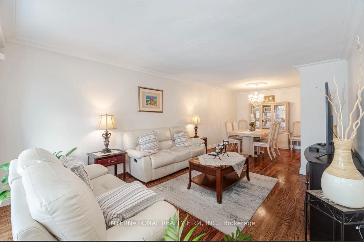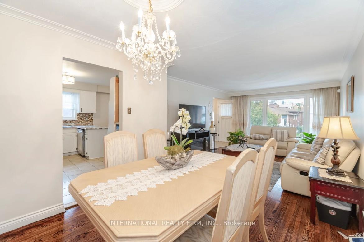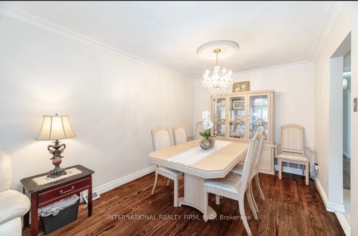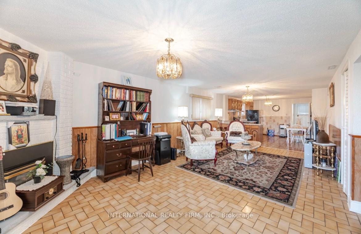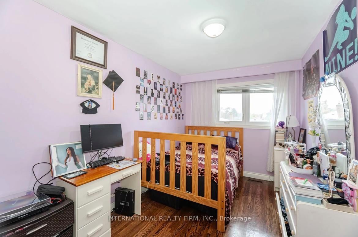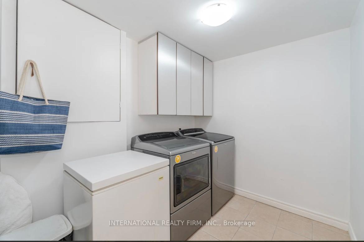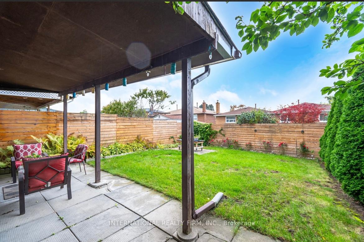$1,140,000
Available - For Sale
Listing ID: W12115317
4103 Clevedon Driv , Mississauga, L4Z 1J4, Peel
| STUNNING well maintained 3 bedroom fully renovated semidetached Raised Bungalow , perfect for large family! Amazing investment opportunity! Welcome to this spectacular Raised Bungalow in the most desirable location Close to square one, Go station, And 403/401/QEW/Highways. This home features a spacious living and dining room on the main floor, filled with natural light A Bay Window, hardwood flooring throughout, Crown Mouldings, upgraded kitchen with stainless steel appliances, plus upgraded bathrooms with quartz countertop. The basement with a walk-out entrance, features a send kitchen with stainless steel appliances & 2nd laundry room , a full upgraded washroom with quartz countertop, A Large recreation area walk-out to a beautiful backyard. THIS SPACIOUS DRIVEWAY can park up to 5 cars. |
| Price | $1,140,000 |
| Taxes: | $5700.00 |
| Occupancy: | Owner |
| Address: | 4103 Clevedon Driv , Mississauga, L4Z 1J4, Peel |
| Directions/Cross Streets: | Burnhamthorpe/Hwy 10 |
| Rooms: | 6 |
| Bedrooms: | 3 |
| Bedrooms +: | 0 |
| Family Room: | T |
| Basement: | Finished wit, Separate Ent |
| Level/Floor | Room | Length(ft) | Width(ft) | Descriptions | |
| Room 1 | Main | Kitchen | 22.6 | 24.6 | Eat-in Kitchen, Ceramic Floor, Large Window |
| Room 2 | Main | Dining Ro | 9.02 | 10.99 | Combined w/Living, Hardwood Floor, Bay Window |
| Room 3 | Main | Living Ro | 12 | 16.01 | Combined w/Dining, Hardwood Floor, Crown Moulding |
| Room 4 | Main | Primary B | 10.99 | 14.01 | Window, Hardwood Floor, Closet |
| Room 5 | Main | Bedroom 2 | 10.66 | 12 | Window, Hardwood Floor, Closet |
| Room 6 | Main | Bedroom 3 | 9.02 | 10 | Window, Hardwood Floor, Closet |
| Room 7 | Basement | Recreatio | 37 | 46.02 | Ceramic Floor, Gas Fireplace, W/O To Garden |
| Room 8 | Main | 14.92 | 5.12 | Balcony | |
| Room 9 | In Between | Laundry | 11.94 | 6.56 | |
| Room 10 | Basement | Kitchen | 9.84 | 8.72 | Galley Kitchen |
| Washroom Type | No. of Pieces | Level |
| Washroom Type 1 | 4 | Main |
| Washroom Type 2 | 3 | Basement |
| Washroom Type 3 | 0 | |
| Washroom Type 4 | 0 | |
| Washroom Type 5 | 0 |
| Total Area: | 0.00 |
| Property Type: | Semi-Detached |
| Style: | Bungalow-Raised |
| Exterior: | Brick |
| Garage Type: | Built-In |
| (Parking/)Drive: | Private |
| Drive Parking Spaces: | 4 |
| Park #1 | |
| Parking Type: | Private |
| Park #2 | |
| Parking Type: | Private |
| Pool: | None |
| Other Structures: | Garden Shed |
| Approximatly Square Footage: | 1500-2000 |
| CAC Included: | N |
| Water Included: | N |
| Cabel TV Included: | N |
| Common Elements Included: | N |
| Heat Included: | N |
| Parking Included: | N |
| Condo Tax Included: | N |
| Building Insurance Included: | N |
| Fireplace/Stove: | Y |
| Heat Type: | Forced Air |
| Central Air Conditioning: | Central Air |
| Central Vac: | N |
| Laundry Level: | Syste |
| Ensuite Laundry: | F |
| Sewers: | Sewer |
$
%
Years
This calculator is for demonstration purposes only. Always consult a professional
financial advisor before making personal financial decisions.
| Although the information displayed is believed to be accurate, no warranties or representations are made of any kind. |
| INTERNATIONAL REALTY FIRM, INC. |
|
|

Dir:
647-472-6050
Bus:
905-709-7408
Fax:
905-709-7400
| Virtual Tour | Book Showing | Email a Friend |
Jump To:
At a Glance:
| Type: | Freehold - Semi-Detached |
| Area: | Peel |
| Municipality: | Mississauga |
| Neighbourhood: | Rathwood |
| Style: | Bungalow-Raised |
| Tax: | $5,700 |
| Beds: | 3 |
| Baths: | 2 |
| Fireplace: | Y |
| Pool: | None |
Locatin Map:
Payment Calculator:

