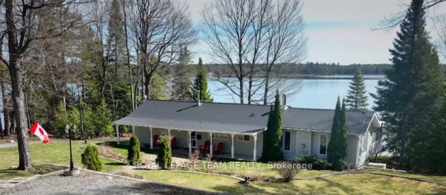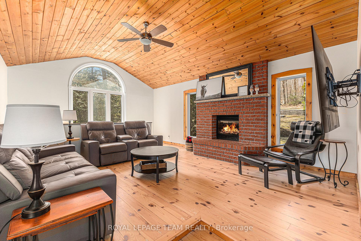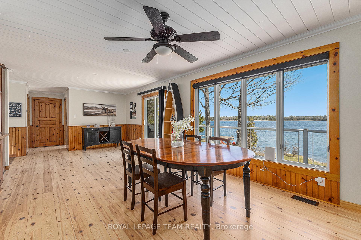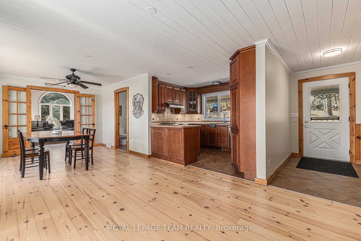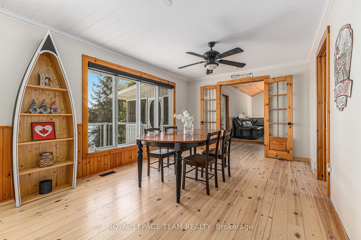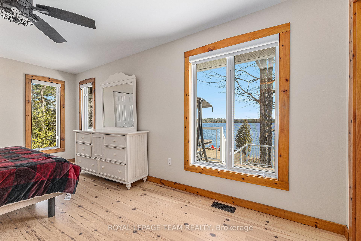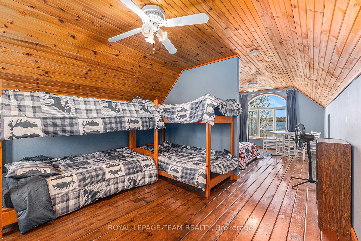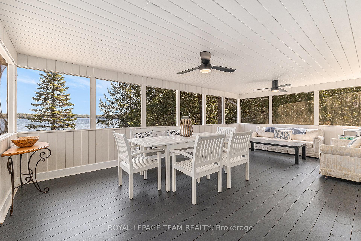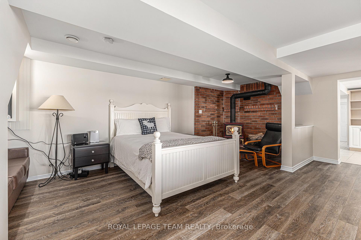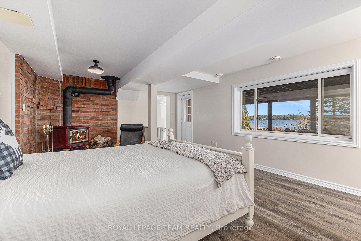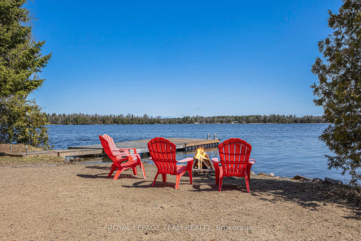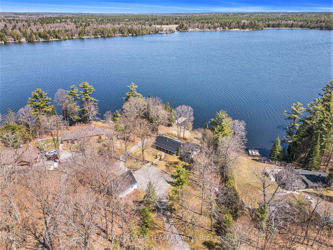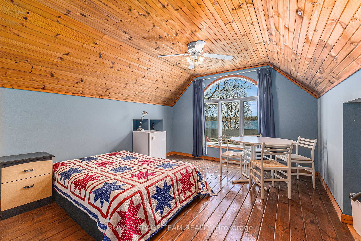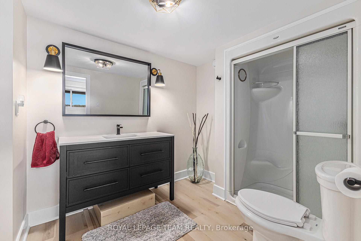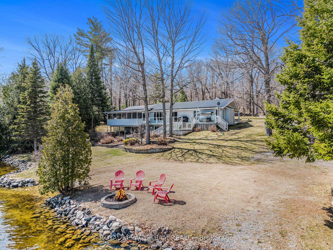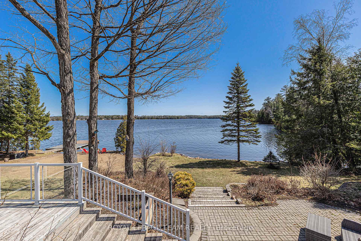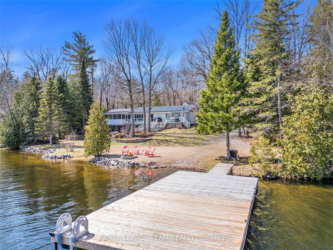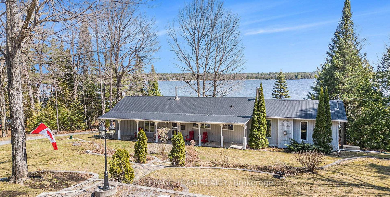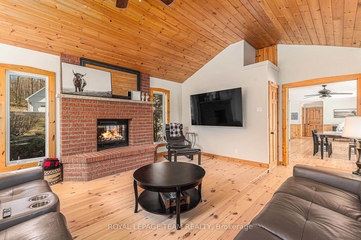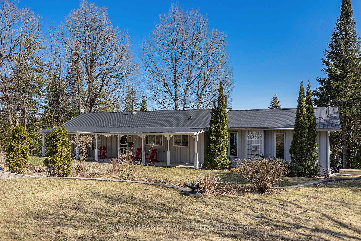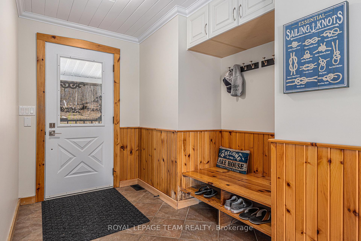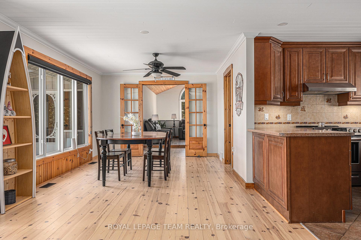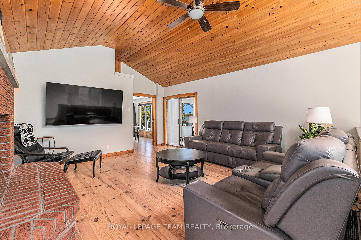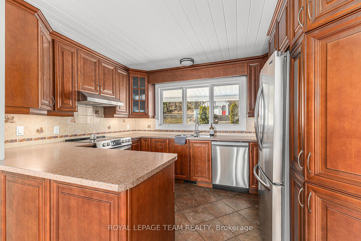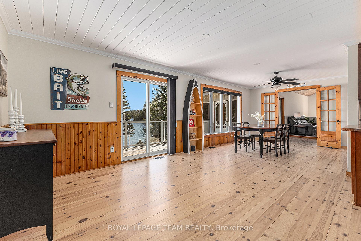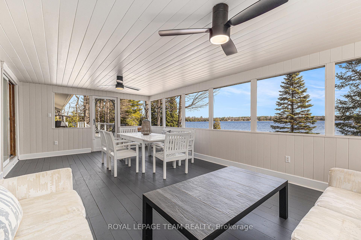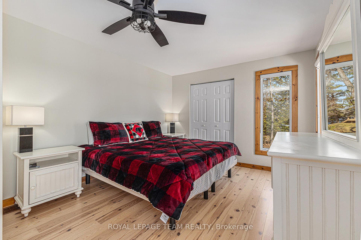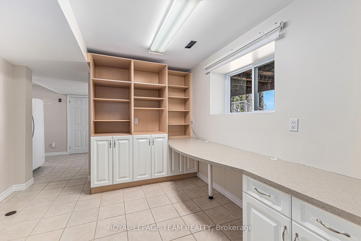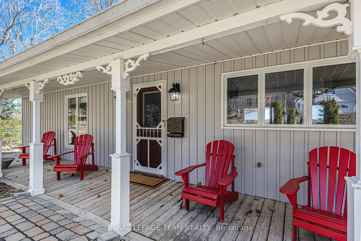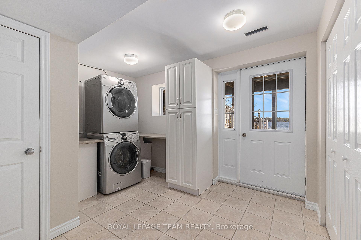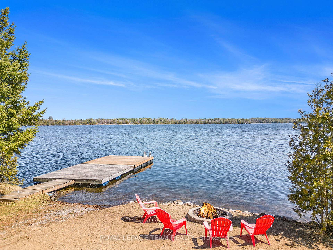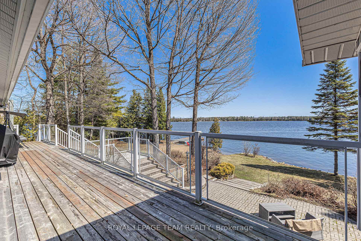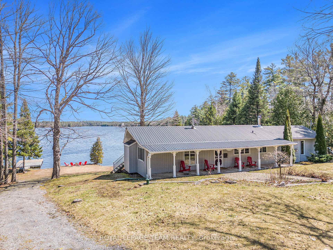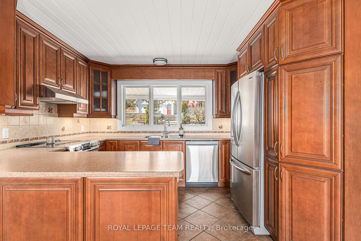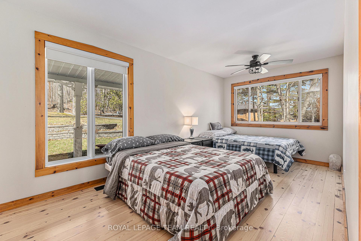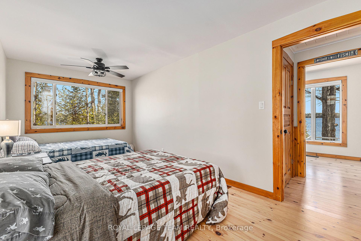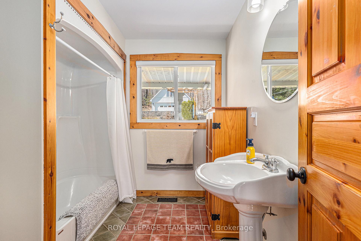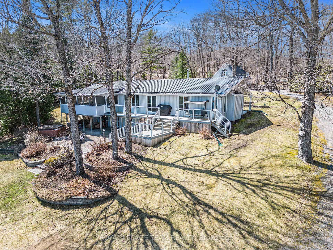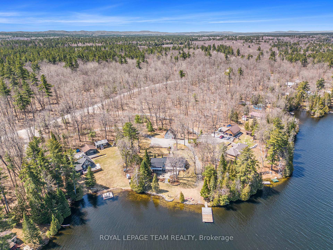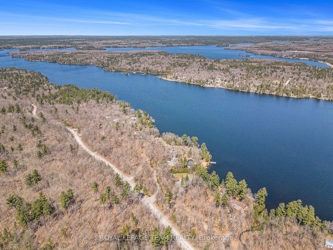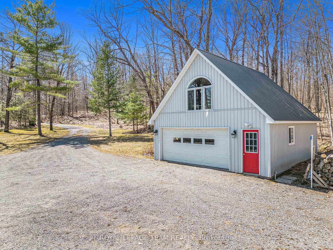$1,290,000
Available - For Sale
Listing ID: X12114838
1172 Snye Road , Lanark Highlands, K0A 3L0, Lanark
| Introducing 1172 Snye Road, a stunning waterfront property offering the ultimate lakeside lifestyle with over 200 feet of water frontage, favourably located in the 3 Mile Bay area on White Lake in Lanark Highlands. This 3 bedroom, 2 bathroom bungalow offers everything you need for the perfect year-round retreat. The main level features 2 bedrooms, updated kitchen with stainless steel appliances, living/dining room over looking the water, family room with gas fireplace, 4pc bath, and spacious indoor porch. The walk-out lower level features a bedroom/rec room with wood-burning fireplace, 3pc bath, laundry room, and office. The detached 2 car garage features a 3 season loft that comfortably sleeps 6 for extra guests. The outdoor entertaining spaces are set up in a way to take advantage of the stunning lake views. Moreover, this serene property has a gentle slope to the water where you will find a private sandy beach with gentle slope to water, your own boat launch, large dock, excellent fishing, and fire pit area. With so much to offer, this property must be seen to be fully appreciated. Don't miss out on the opportunity to make this property the perfect place to start your next chapter and create traditions that will last for generations. |
| Price | $1,290,000 |
| Taxes: | $4802.00 |
| Assessment Year: | 2024 |
| Occupancy: | Owner |
| Address: | 1172 Snye Road , Lanark Highlands, K0A 3L0, Lanark |
| Acreage: | .50-1.99 |
| Directions/Cross Streets: | Snye Road and Peneshula Road |
| Rooms: | 8 |
| Bedrooms: | 2 |
| Bedrooms +: | 1 |
| Family Room: | T |
| Basement: | Finished wit |
| Level/Floor | Room | Length(ft) | Width(ft) | Descriptions | |
| Room 1 | Ground | Foyer | 9.68 | 7.58 | |
| Room 2 | Ground | Living Ro | 10.82 | 10.53 | |
| Room 3 | Ground | Dining Ro | 10.82 | 10.53 | |
| Room 4 | Ground | Kitchen | 9.68 | 11.61 | |
| Room 5 | Ground | Bathroom | 9.35 | 6.99 | 4 Pc Bath |
| Room 6 | Ground | Primary B | 10.82 | 17.35 | |
| Room 7 | Ground | Bedroom 2 | 9.35 | 16.76 | |
| Room 8 | Ground | Sunroom | 12.79 | 23.35 | |
| Room 9 | Ground | Family Ro | 16.33 | 22.96 | |
| Room 10 | Basement | Bedroom 3 | 14.17 | 22.99 | |
| Room 11 | Basement | Bathroom | 7.97 | 10.04 | 3 Pc Bath |
| Room 12 | Basement | Laundry | 13.42 | 12.04 | |
| Room 13 | Basement | Other | 10.5 | 9.77 |
| Washroom Type | No. of Pieces | Level |
| Washroom Type 1 | 4 | Ground |
| Washroom Type 2 | 3 | Ground |
| Washroom Type 3 | 0 | |
| Washroom Type 4 | 0 | |
| Washroom Type 5 | 0 |
| Total Area: | 0.00 |
| Property Type: | Detached |
| Style: | Bungalow |
| Exterior: | Vinyl Siding |
| Garage Type: | Detached |
| Drive Parking Spaces: | 8 |
| Pool: | None |
| Approximatly Square Footage: | 1100-1500 |
| CAC Included: | N |
| Water Included: | N |
| Cabel TV Included: | N |
| Common Elements Included: | N |
| Heat Included: | N |
| Parking Included: | N |
| Condo Tax Included: | N |
| Building Insurance Included: | N |
| Fireplace/Stove: | Y |
| Heat Type: | Forced Air |
| Central Air Conditioning: | Central Air |
| Central Vac: | N |
| Laundry Level: | Syste |
| Ensuite Laundry: | F |
| Elevator Lift: | False |
| Sewers: | Septic |
$
%
Years
This calculator is for demonstration purposes only. Always consult a professional
financial advisor before making personal financial decisions.
| Although the information displayed is believed to be accurate, no warranties or representations are made of any kind. |
| ROYAL LEPAGE TEAM REALTY |
|
|

Dir:
647-472-6050
Bus:
905-709-7408
Fax:
905-709-7400
| Book Showing | Email a Friend |
Jump To:
At a Glance:
| Type: | Freehold - Detached |
| Area: | Lanark |
| Municipality: | Lanark Highlands |
| Neighbourhood: | 917 - Lanark Highlands (Darling) Twp |
| Style: | Bungalow |
| Tax: | $4,802 |
| Beds: | 2+1 |
| Baths: | 2 |
| Fireplace: | Y |
| Pool: | None |
Locatin Map:
Payment Calculator:

