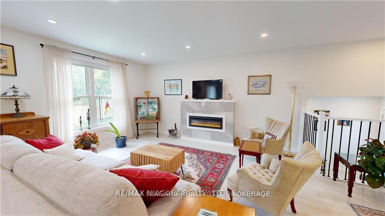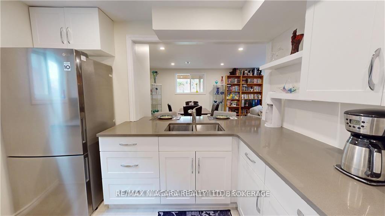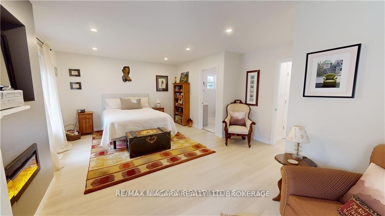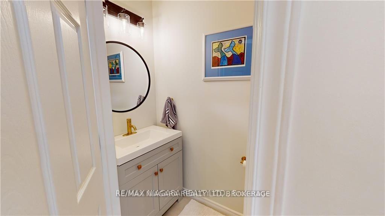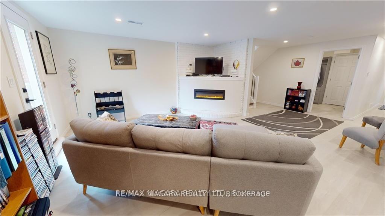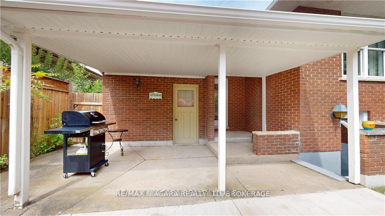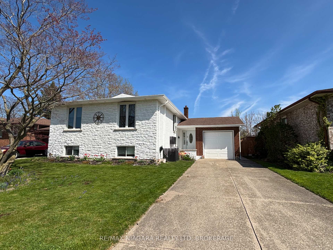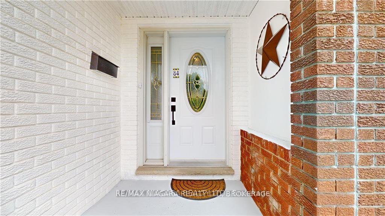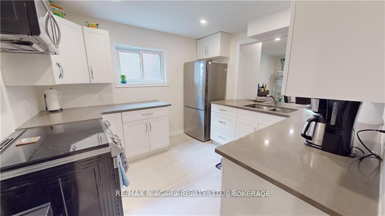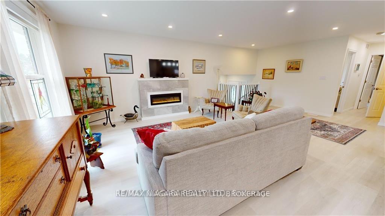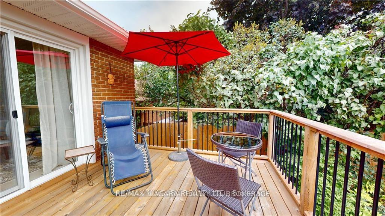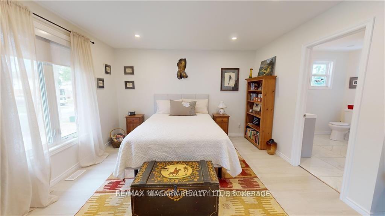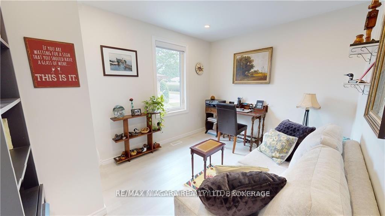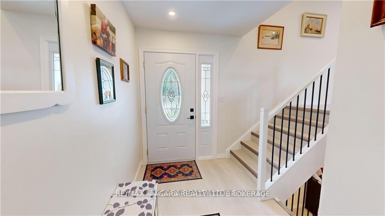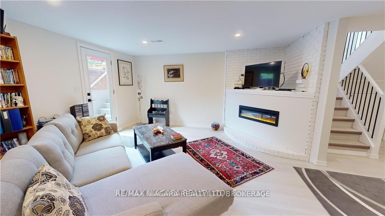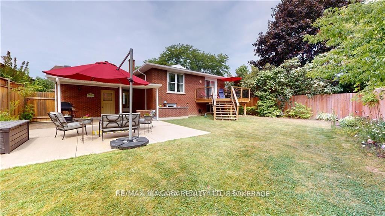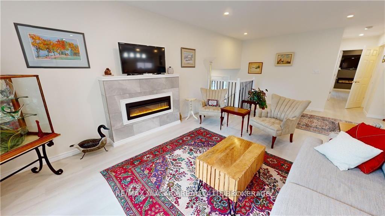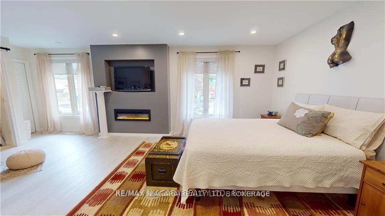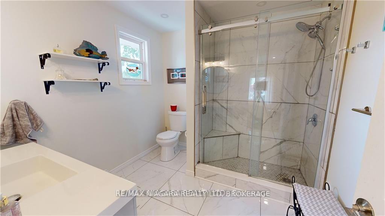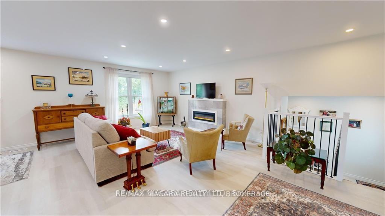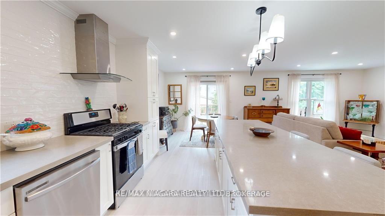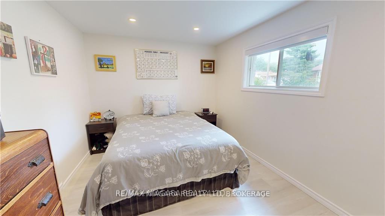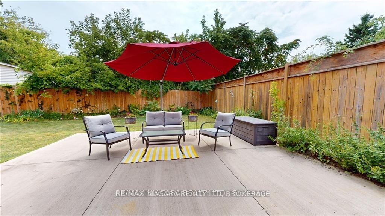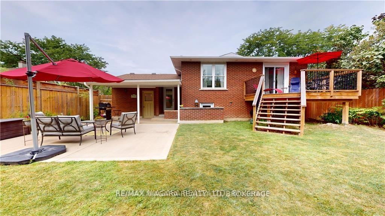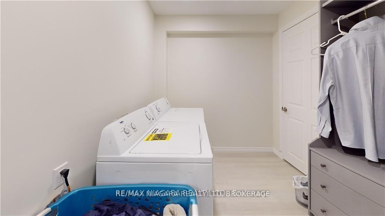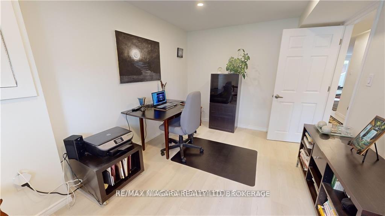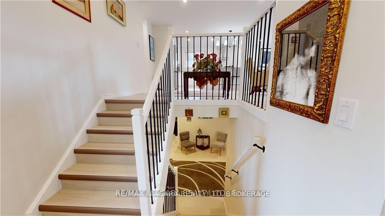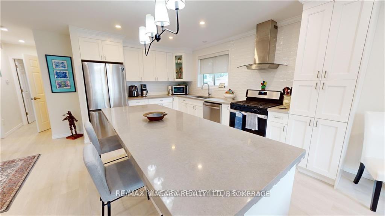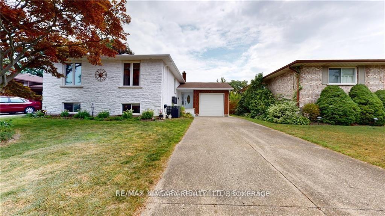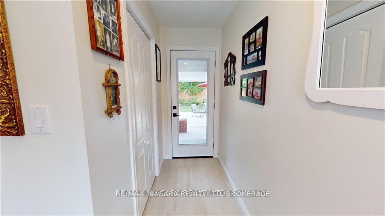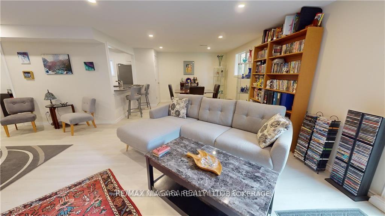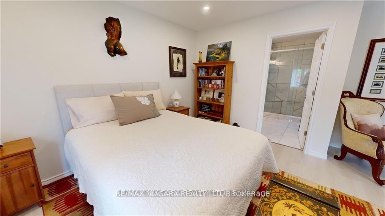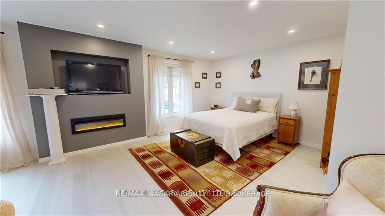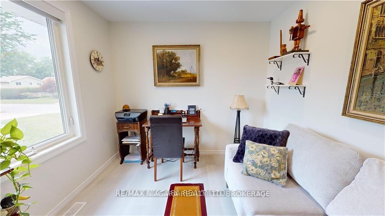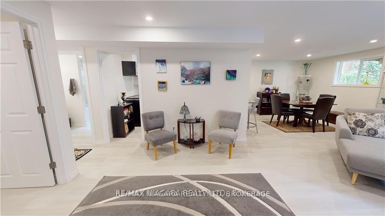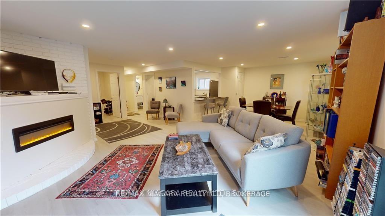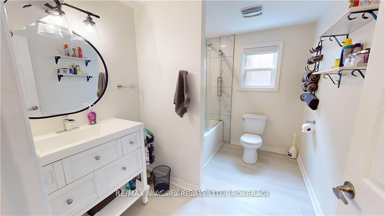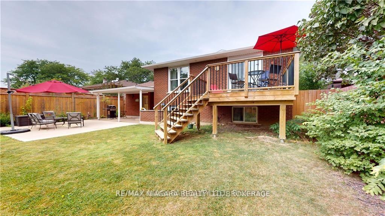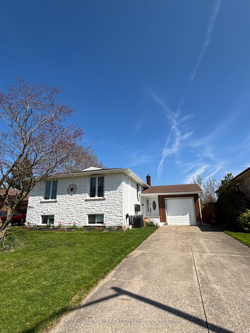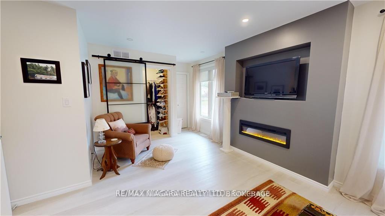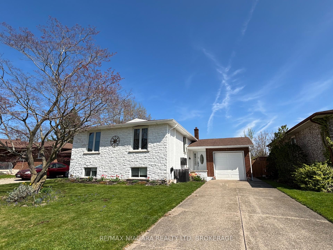$975,000
Available - For Sale
Listing ID: X12115402
84 Ziraldo Road , St. Catharines, L2N 6T1, Niagara
| Welcome to your dream multi-generational family sanctuary! Nestled in a tranquil, mature neighborhood in North end St. Catharines, this location offers excellent walkability to many local shops, restaurants, Jaycee Park, and Port Dalhousie. This entertainer's dream includes: a large open concept eat-in kitchen complete with stainless steel appliances, modern cabinetry, an oversized stone island with seating and a living room with fireplace. There is a raised patio outside perfect for alfresco dining. The lower outside area boasts not only a large concrete pad and a covered area, but also a fully fenced, landscaped backyard with indoor access from both levels. After a long day, relax in your large primary suite's sitting area, complete with fireplace. This master has a walk-in closet, secondary closet and a fully renovated 3 piece ensuite. There is a second bedroom upstairs currently used as an office as well as a 2 piece powder room. The expansive finished basement offers a realm of possibilities for extended family living or potential income. This lower-level features not only a second open living/dining room with fireplace, but also a separate upgraded kitchen, 2 bedrooms, an updated 4-piece washroom, laundry and separate entrance (walkup from backyard). This house has it all! |
| Price | $975,000 |
| Taxes: | $5803.00 |
| Occupancy: | Owner |
| Address: | 84 Ziraldo Road , St. Catharines, L2N 6T1, Niagara |
| Directions/Cross Streets: | Ontario St |
| Rooms: | 7 |
| Rooms +: | 6 |
| Bedrooms: | 2 |
| Bedrooms +: | 2 |
| Family Room: | T |
| Basement: | Finished wit, Full |
| Level/Floor | Room | Length(ft) | Width(ft) | Descriptions | |
| Room 1 | Main | Family Ro | 14.92 | 23.48 | |
| Room 2 | Main | Dining Ro | 10.17 | 23.48 | |
| Room 3 | Main | Kitchen | 10.17 | 8.92 | |
| Room 4 | Main | Bathroom | 3.48 | 6.59 | 2 Pc Bath |
| Room 5 | Main | Primary B | 22.66 | 14.83 | |
| Room 6 | Main | Bathroom | 9.18 | 8.69 | 3 Pc Ensuite |
| Room 7 | Main | Bedroom 2 | 12 | 9.15 | |
| Room 8 | Basement | Living Ro | 13.97 | 15.68 | |
| Room 9 | Basement | Dining Ro | 10.5 | 13.19 | |
| Room 10 | Basement | Kitchen | 10.23 | 9.58 | |
| Room 11 | Basement | Bathroom | 9.97 | 5.97 | 4 Pc Bath |
| Room 12 | Basement | Bedroom 3 | 14.99 | 9.41 | |
| Room 13 | Basement | Bedroom 4 | 9.41 | 14.24 | |
| Room 14 | Basement | Laundry | 10.59 | 6.92 |
| Washroom Type | No. of Pieces | Level |
| Washroom Type 1 | 2 | Main |
| Washroom Type 2 | 3 | Main |
| Washroom Type 3 | 4 | Basement |
| Washroom Type 4 | 0 | |
| Washroom Type 5 | 0 |
| Total Area: | 0.00 |
| Property Type: | Detached |
| Style: | Bungalow-Raised |
| Exterior: | Brick, Vinyl Siding |
| Garage Type: | Attached |
| (Parking/)Drive: | Available, |
| Drive Parking Spaces: | 3 |
| Park #1 | |
| Parking Type: | Available, |
| Park #2 | |
| Parking Type: | Available |
| Park #3 | |
| Parking Type: | Front Yard |
| Pool: | None |
| Approximatly Square Footage: | 1100-1500 |
| CAC Included: | N |
| Water Included: | N |
| Cabel TV Included: | N |
| Common Elements Included: | N |
| Heat Included: | N |
| Parking Included: | N |
| Condo Tax Included: | N |
| Building Insurance Included: | N |
| Fireplace/Stove: | Y |
| Heat Type: | Forced Air |
| Central Air Conditioning: | Central Air |
| Central Vac: | Y |
| Laundry Level: | Syste |
| Ensuite Laundry: | F |
| Sewers: | Sewer |
$
%
Years
This calculator is for demonstration purposes only. Always consult a professional
financial advisor before making personal financial decisions.
| Although the information displayed is believed to be accurate, no warranties or representations are made of any kind. |
| RE/MAX NIAGARA REALTY LTD, BROKERAGE |
|
|

Dir:
647-472-6050
Bus:
905-709-7408
Fax:
905-709-7400
| Book Showing | Email a Friend |
Jump To:
At a Glance:
| Type: | Freehold - Detached |
| Area: | Niagara |
| Municipality: | St. Catharines |
| Neighbourhood: | 439 - Martindale Pond |
| Style: | Bungalow-Raised |
| Tax: | $5,803 |
| Beds: | 2+2 |
| Baths: | 3 |
| Fireplace: | Y |
| Pool: | None |
Locatin Map:
Payment Calculator:

