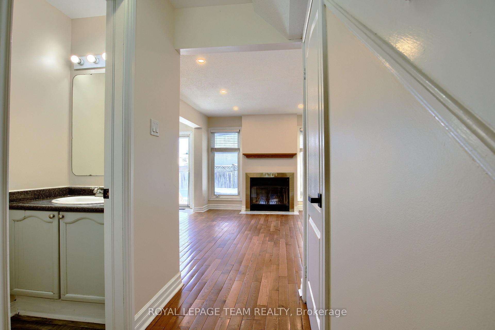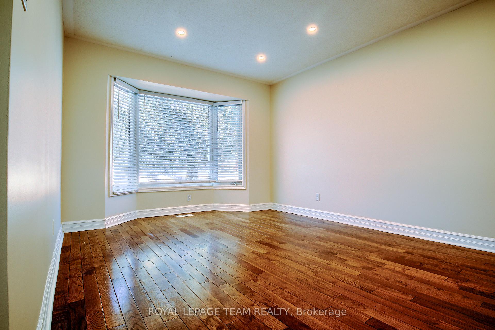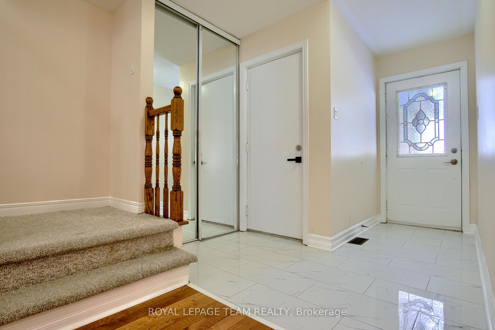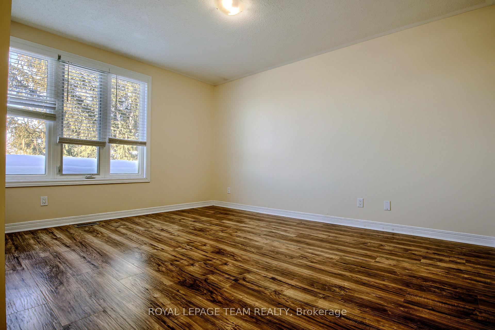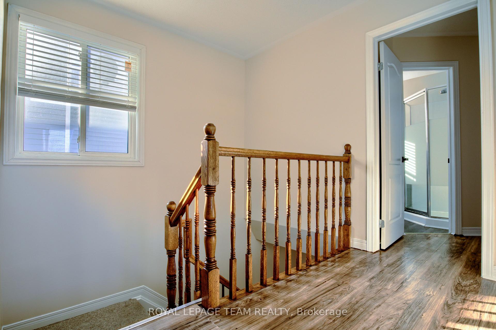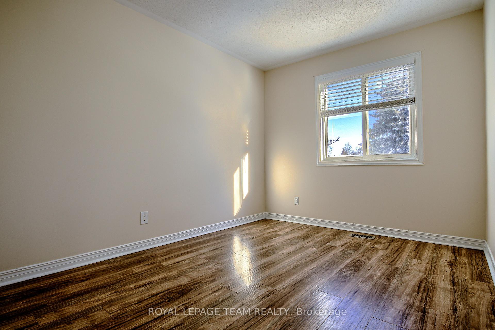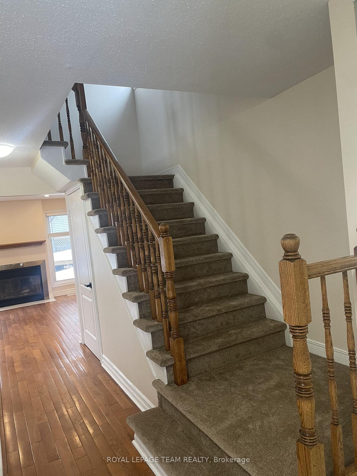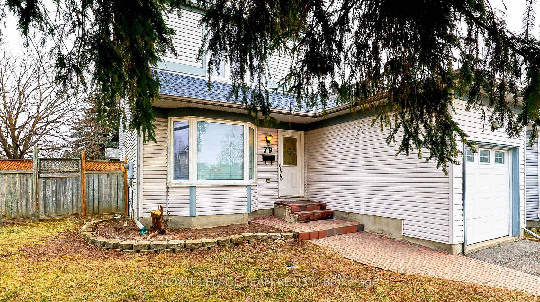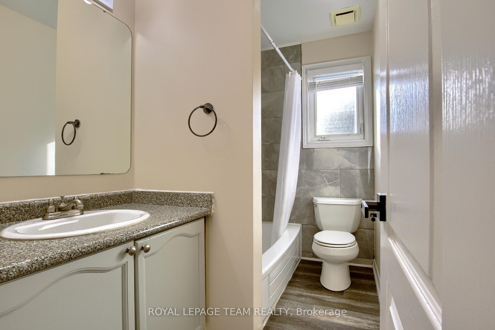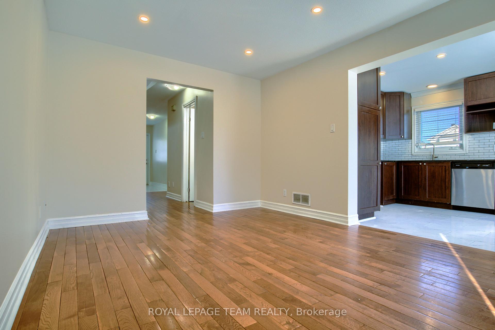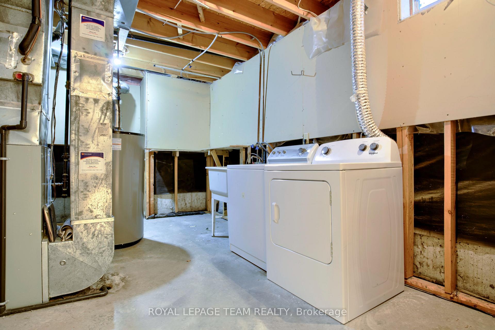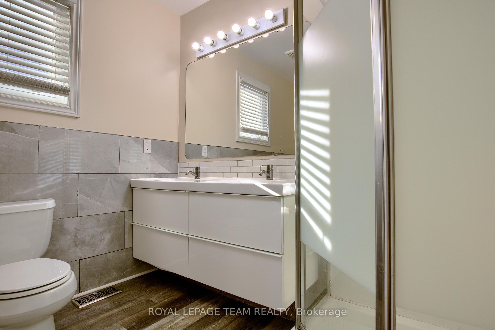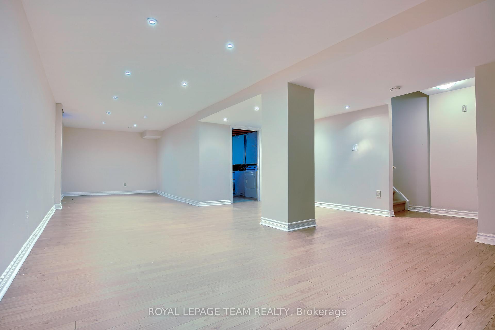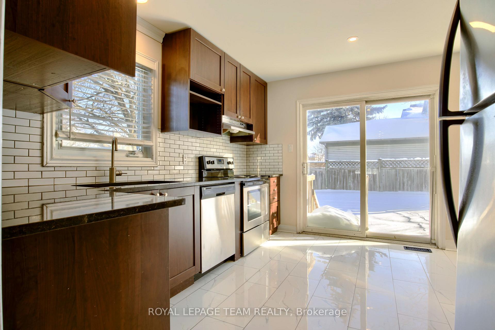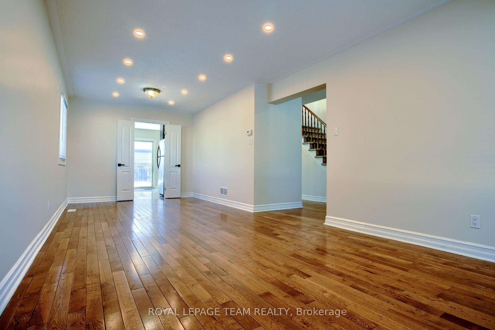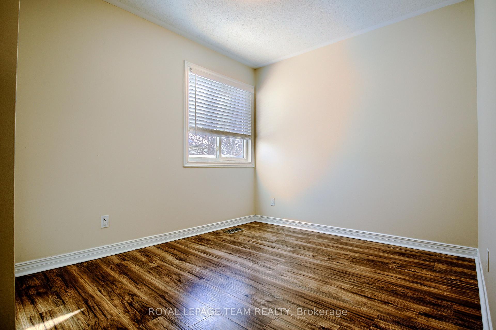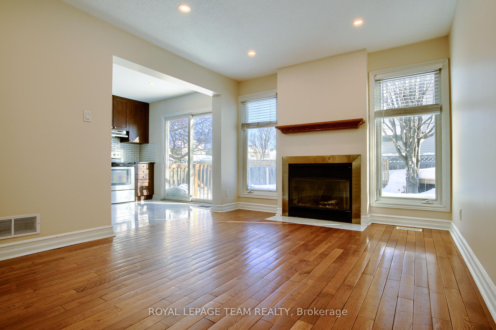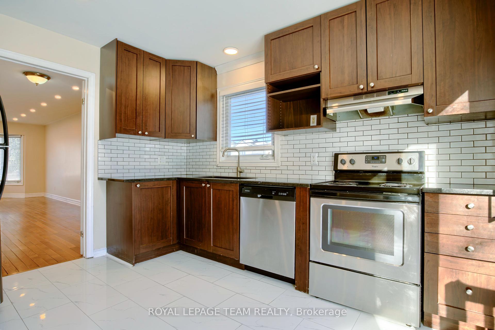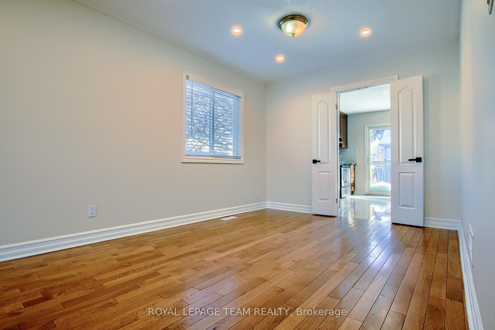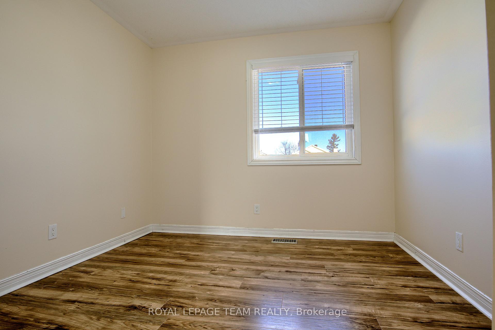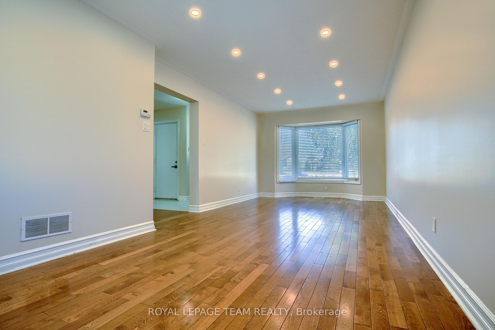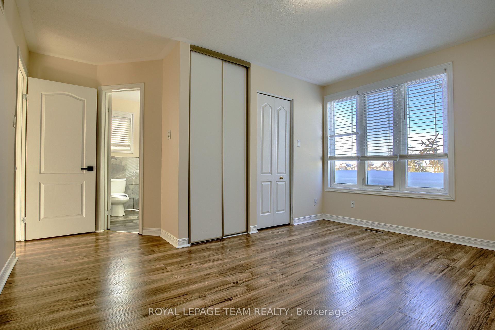$720,000
Available - For Sale
Listing ID: X12115405
79 Merner Aven , Barrhaven, K2J 3X7, Ottawa
| Welcome to 79 Merner Avenue a beautifully renovated detached home in the Heart of Barrhaven! This stunning 4-bedroom, 3-bathroom home offers the perfect blend of comfort, style, and functionality, all nestled in one of Barrhaven's most desirable neighborhoods. Step inside to find sleek laminate flooring throughout the main level, complemented by elegant porcelain tile in the kitchen and entryway. The inviting family room features a cozy fireplace ideal for relaxing evenings with loved ones. The recently updated kitchen is both modern and practical, showcasing upgraded countertops, stylish cabinetry, and a spacious pantry perfect for everyday living and entertaining. Upstairs, you'll find four spacious bedrooms with durable laminate flooring and brand-new carpet on the staircase and leading to the fully finished basement. The finished basement adds versatile living space, ideal for a home office, recreation area, or additional storage brightly illuminated with pot lights for a fresh, open feel. Situated on a generous corner lot, the fully fenced backyard is your personal oasis, complete with a large interlocked patio perfect for entertaining, summer BBQs, and family fun. Enjoy the convenience of an attached garage and a prime location just minutes from top-rated schools, parks, public transit, and all the amenities Barrhaven has to offer. Don't miss your opportunity to own this beautifully upgraded home. Schedule your showing today! |
| Price | $720,000 |
| Taxes: | $4340.00 |
| Assessment Year: | 2024 |
| Occupancy: | Vacant |
| Address: | 79 Merner Aven , Barrhaven, K2J 3X7, Ottawa |
| Directions/Cross Streets: | Kennevale/Merner |
| Rooms: | 11 |
| Rooms +: | 1 |
| Bedrooms: | 4 |
| Bedrooms +: | 0 |
| Family Room: | T |
| Basement: | Finished |
| Level/Floor | Room | Length(ft) | Width(ft) | Descriptions | |
| Room 1 | Main | Living Ro | 14.01 | 10.99 | Hardwood Floor, Bay Window, Pot Lights |
| Room 2 | Main | Dining Ro | 10 | 10.43 | Hardwood Floor, Pot Lights |
| Room 3 | Main | Kitchen | 12 | 10 | Stainless Steel Appl, B/I Dishwasher, Stone Counters |
| Room 4 | Main | Family Ro | 14.33 | 10 | Hardwood Floor, Fireplace, Pot Lights |
| Room 5 | Second | Bedroom | 14.01 | 10.99 | 5 Pc Ensuite, Walk-In Closet(s), B/I Closet |
| Room 6 | Second | Bedroom 2 | 11.09 | 9.15 | Hardwood Floor, Closet, Window |
| Room 7 | Second | Bedroom 3 | 9.74 | 9.15 | Hardwood Floor, Closet, Window |
| Room 8 | Second | Bedroom 4 | 9.09 | 9.15 | Hardwood Floor, Closet, Window |
| Washroom Type | No. of Pieces | Level |
| Washroom Type 1 | 2 | Main |
| Washroom Type 2 | 4 | Upper |
| Washroom Type 3 | 5 | Upper |
| Washroom Type 4 | 0 | |
| Washroom Type 5 | 0 |
| Total Area: | 0.00 |
| Approximatly Age: | 31-50 |
| Property Type: | Detached |
| Style: | 2-Storey |
| Exterior: | Vinyl Siding |
| Garage Type: | Attached |
| (Parking/)Drive: | Private |
| Drive Parking Spaces: | 2 |
| Park #1 | |
| Parking Type: | Private |
| Park #2 | |
| Parking Type: | Private |
| Pool: | None |
| Approximatly Age: | 31-50 |
| Approximatly Square Footage: | 1500-2000 |
| CAC Included: | N |
| Water Included: | N |
| Cabel TV Included: | N |
| Common Elements Included: | N |
| Heat Included: | N |
| Parking Included: | N |
| Condo Tax Included: | N |
| Building Insurance Included: | N |
| Fireplace/Stove: | Y |
| Heat Type: | Forced Air |
| Central Air Conditioning: | Central Air |
| Central Vac: | N |
| Laundry Level: | Syste |
| Ensuite Laundry: | F |
| Elevator Lift: | False |
| Sewers: | Sewer |
$
%
Years
This calculator is for demonstration purposes only. Always consult a professional
financial advisor before making personal financial decisions.
| Although the information displayed is believed to be accurate, no warranties or representations are made of any kind. |
| ROYAL LEPAGE TEAM REALTY |
|
|

Dir:
647-472-6050
Bus:
905-709-7408
Fax:
905-709-7400
| Book Showing | Email a Friend |
Jump To:
At a Glance:
| Type: | Freehold - Detached |
| Area: | Ottawa |
| Municipality: | Barrhaven |
| Neighbourhood: | 7703 - Barrhaven - Cedargrove/Fraserdale |
| Style: | 2-Storey |
| Approximate Age: | 31-50 |
| Tax: | $4,340 |
| Beds: | 4 |
| Baths: | 3 |
| Fireplace: | Y |
| Pool: | None |
Locatin Map:
Payment Calculator:


