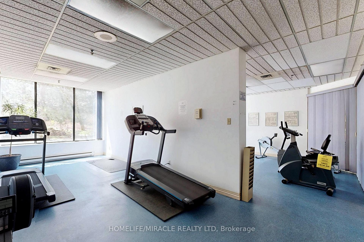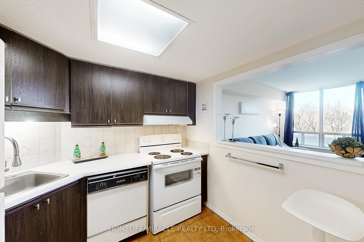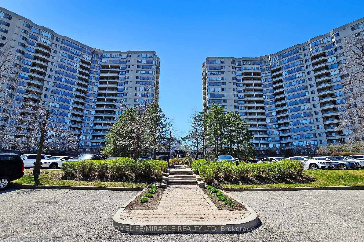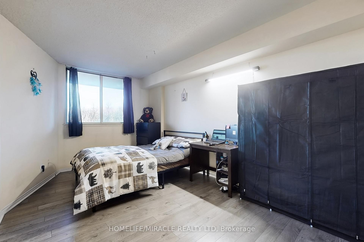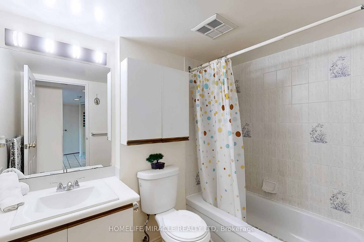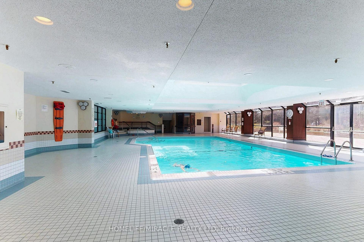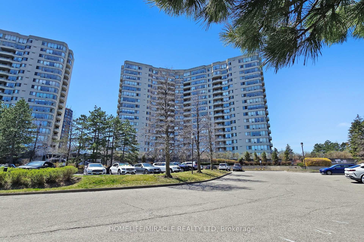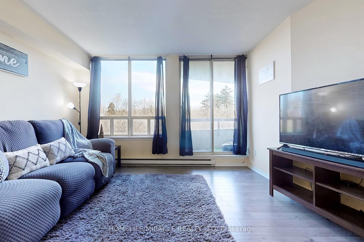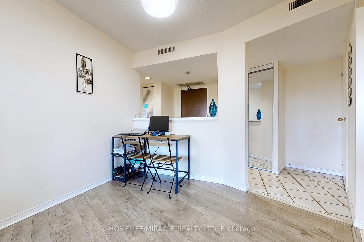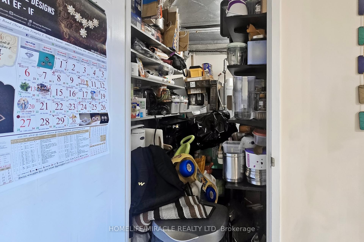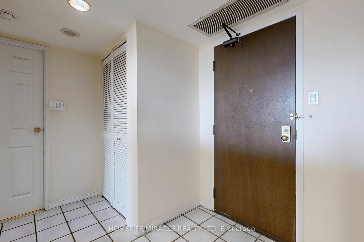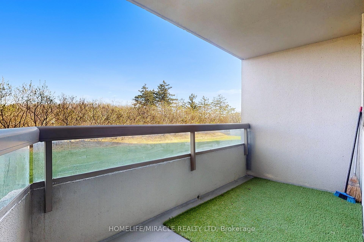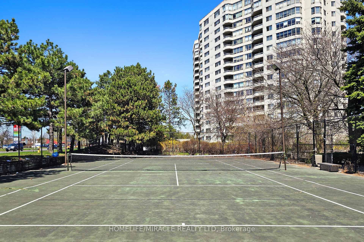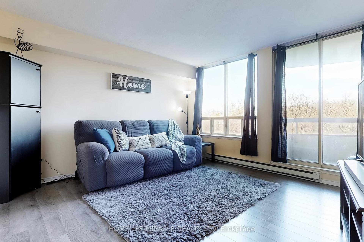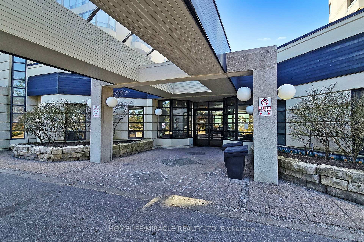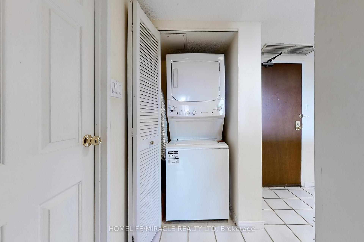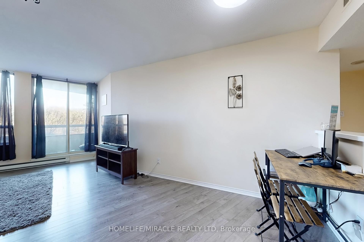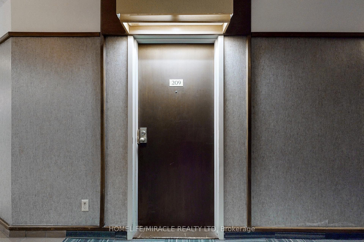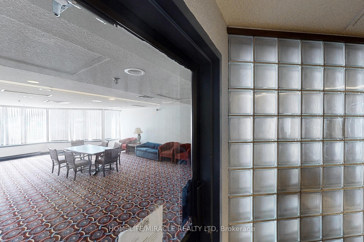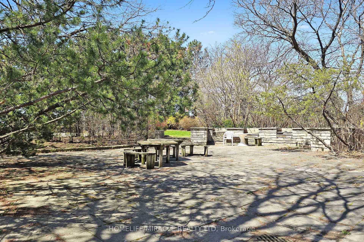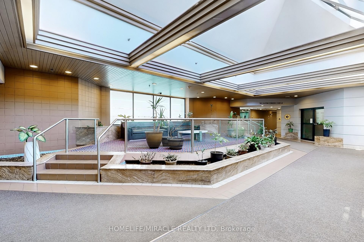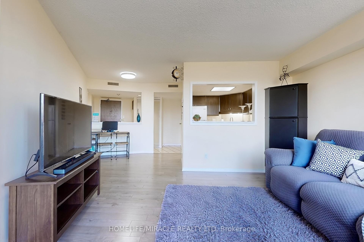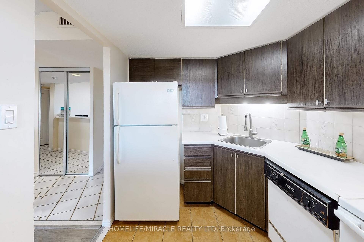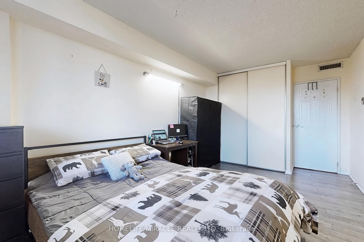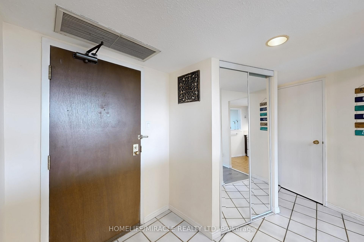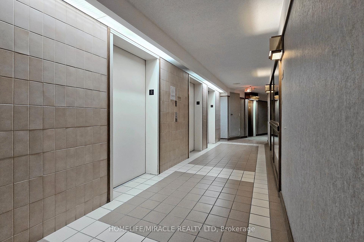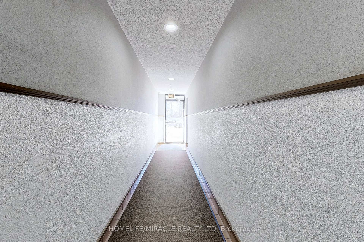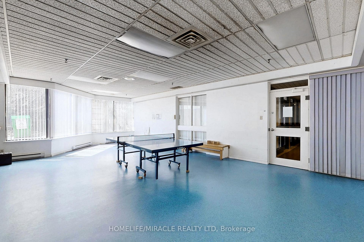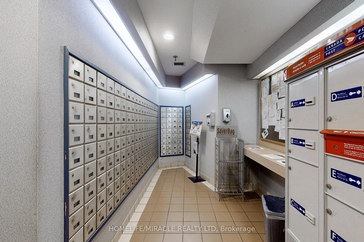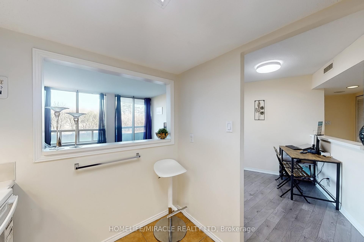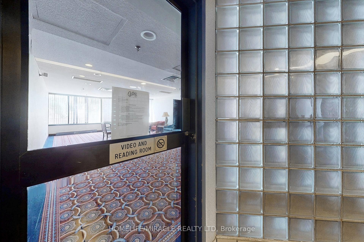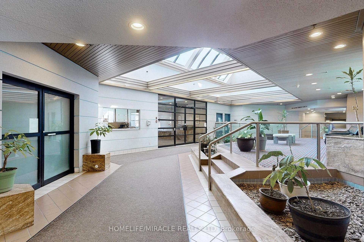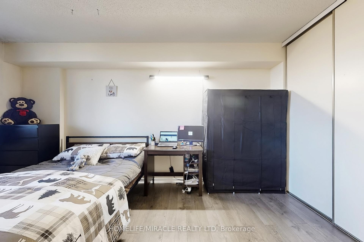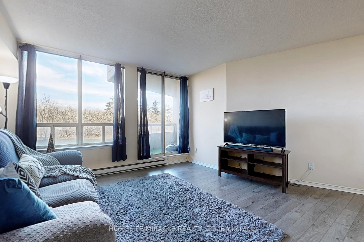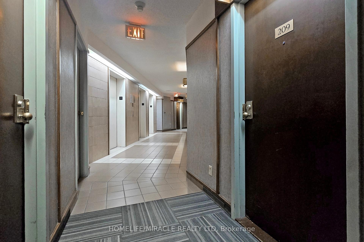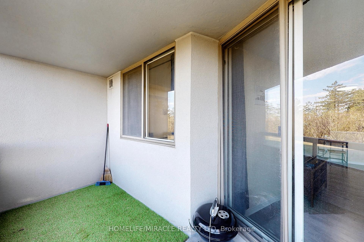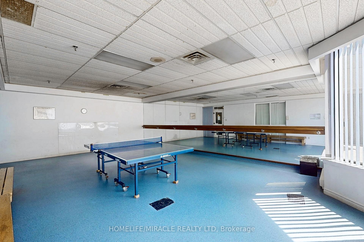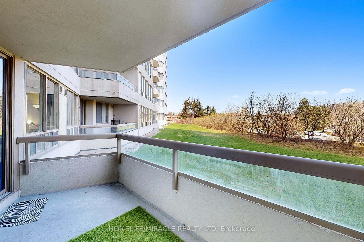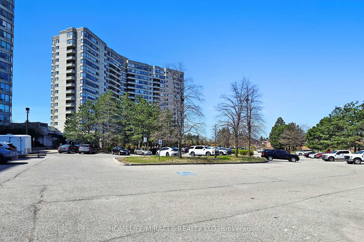$399,900
Available - For Sale
Listing ID: E12115460
160 Alton Towers Circ , Toronto, M1V 4X8, Toronto
| Welcome to 160 Alton Towers Circle, Unit 209, a bright and spacious one-bedroom condo in the desirable Optima on the Park II. This updated 728 sq ft suite features a fresh paint, Laminate flooring, and a walk-out to a private balcony with unobstructed views. This unit is like a house from a balcony touches the grass. The generous four-piece bath and well-designed layout make this home comfortable and inviting. Residents enjoy an impressive array of amenities including a 24-hour concierge, indoor pool, fully equipped gym, sauna, party room, and secure parking garage. Location, Location, Location: With a Walk Score of 80, daily errands are easily accomplished on foot, and a high Transit Score means TTC bus service is right at your doorstep for effortless commuting. The building is steps from Milliken Wells Shopping Centre, grocery stores, restaurants, and medical offices. Top-rated schools and the Goldhawk Park Library are within walking distance, making it ideal for families. Outdoor enthusiasts will love nearby Milliken District Park and Goldhawk Park, offering green space and recreation. This unbeatable location also provides quick access to Pacific Mall, Markville Mall, and major highways 401 and 407. Whether you're a first-time buyer looking for convenience and value, or an investor seeking a low-maintenance (cashflow!), high-demand rental, this condo checks all the boxes in one of Scarborough's most vibrant communities. |
| Price | $399,900 |
| Taxes: | $1559.33 |
| Occupancy: | Owner |
| Address: | 160 Alton Towers Circ , Toronto, M1V 4X8, Toronto |
| Postal Code: | M1V 4X8 |
| Province/State: | Toronto |
| Directions/Cross Streets: | McCowan/Steeles |
| Level/Floor | Room | Length(ft) | Width(ft) | Descriptions | |
| Room 1 | Flat | Living Ro | 12.79 | 12.6 | W/O To Balcony, Large Window, Open Concept |
| Room 2 | Flat | Dining Ro | 8.1 | 6.99 | Combined w/Living, Laminate |
| Room 3 | Flat | Kitchen | 7.97 | 7.64 | Family Size Kitchen, Tile Floor |
| Room 4 | Flat | Foyer | 11.15 | 6.23 | |
| Room 5 | Flat | Bedroom | 14.99 | 10.14 | Double Closet, Window, Laminate |
| Room 6 | Flat | Bathroom | 7.87 | 6.13 | 4 Pc Bath, Tile Floor |
| Washroom Type | No. of Pieces | Level |
| Washroom Type 1 | 4 | Main |
| Washroom Type 2 | 0 | |
| Washroom Type 3 | 0 | |
| Washroom Type 4 | 0 | |
| Washroom Type 5 | 0 |
| Total Area: | 0.00 |
| Washrooms: | 1 |
| Heat Type: | Baseboard |
| Central Air Conditioning: | Central Air |
$
%
Years
This calculator is for demonstration purposes only. Always consult a professional
financial advisor before making personal financial decisions.
| Although the information displayed is believed to be accurate, no warranties or representations are made of any kind. |
| HOMELIFE/MIRACLE REALTY LTD |
|
|

Dir:
647-472-6050
Bus:
905-709-7408
Fax:
905-709-7400
| Virtual Tour | Book Showing | Email a Friend |
Jump To:
At a Glance:
| Type: | Com - Condo Apartment |
| Area: | Toronto |
| Municipality: | Toronto E07 |
| Neighbourhood: | Milliken |
| Style: | Apartment |
| Tax: | $1,559.33 |
| Maintenance Fee: | $275.63 |
| Beds: | 1 |
| Baths: | 1 |
| Fireplace: | N |
Locatin Map:
Payment Calculator:

