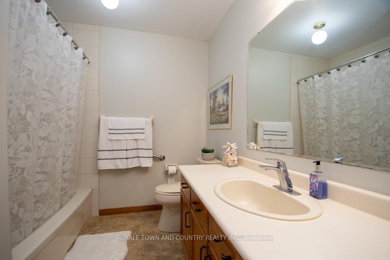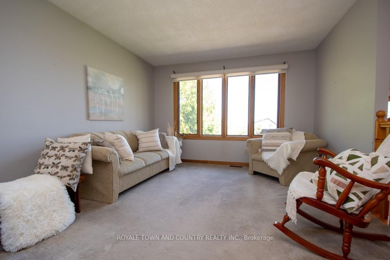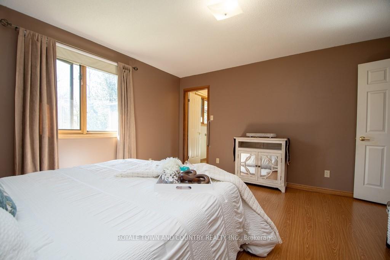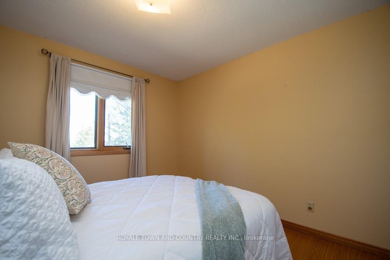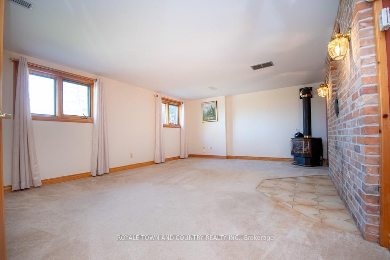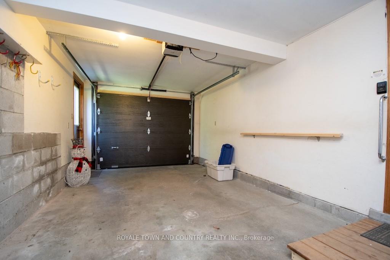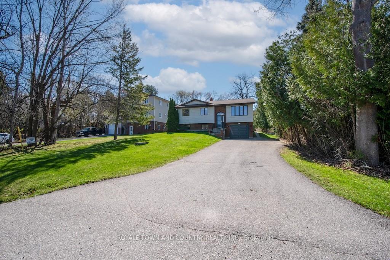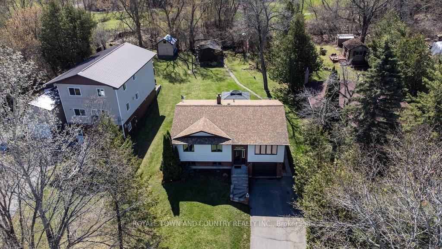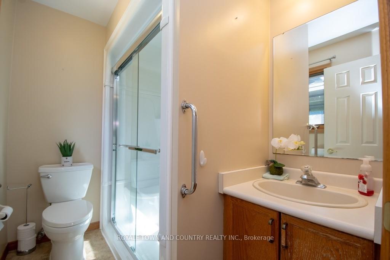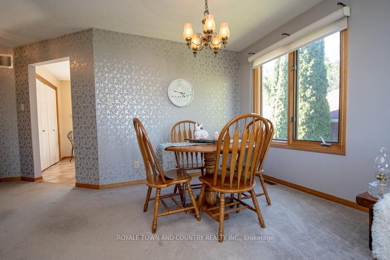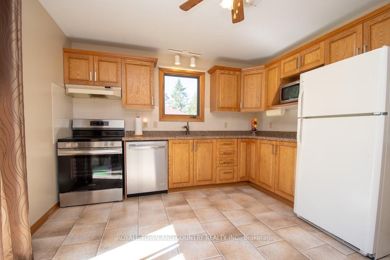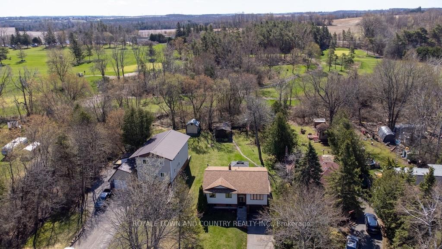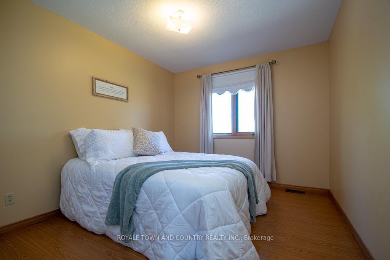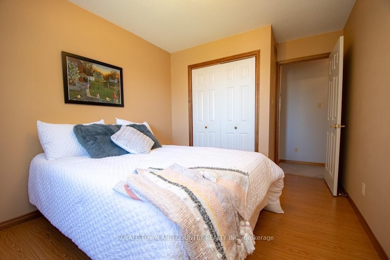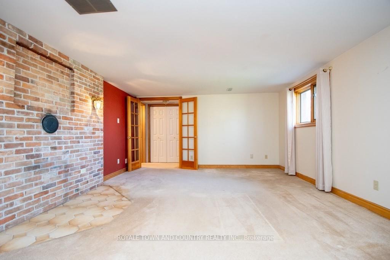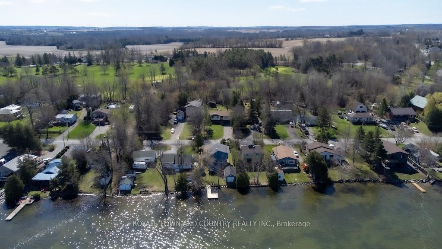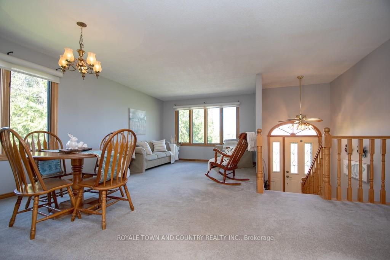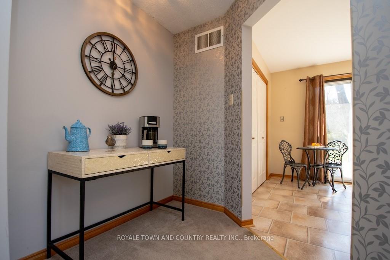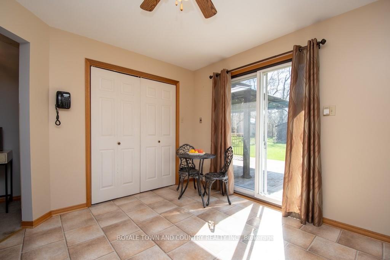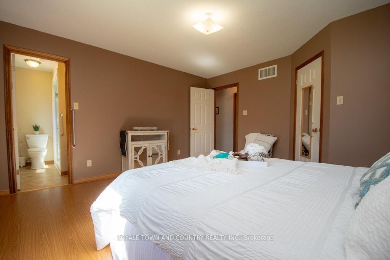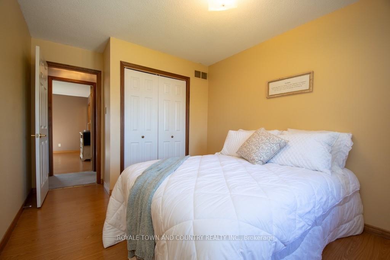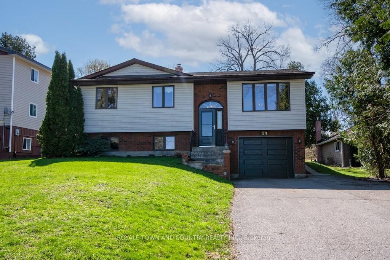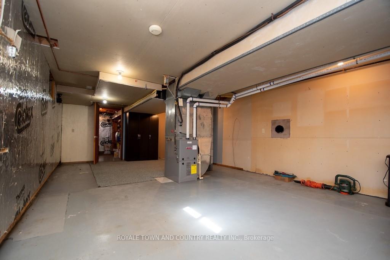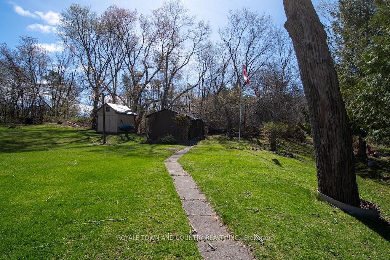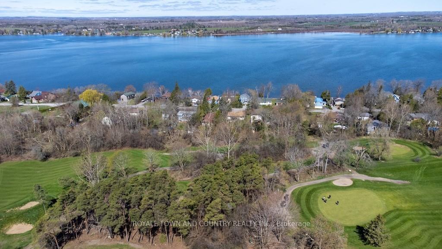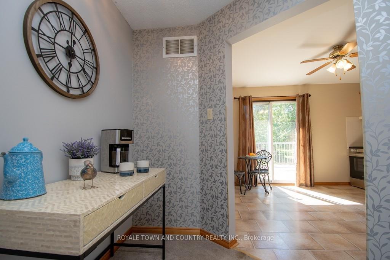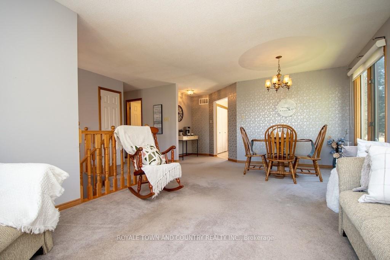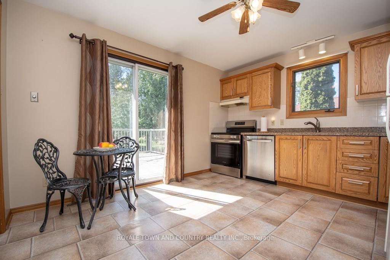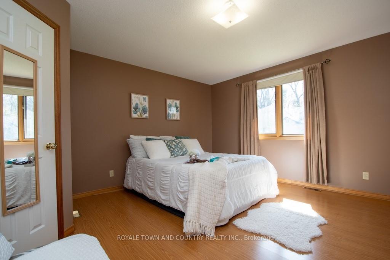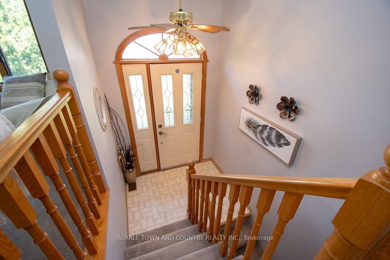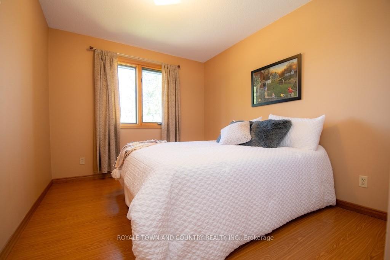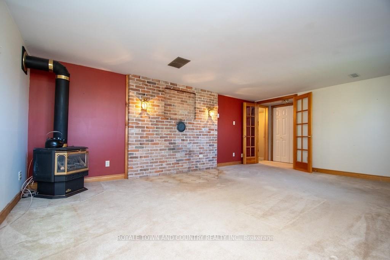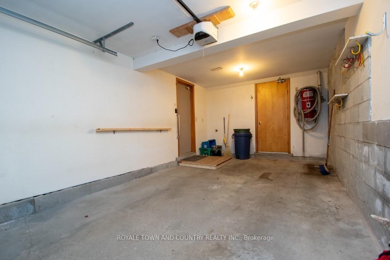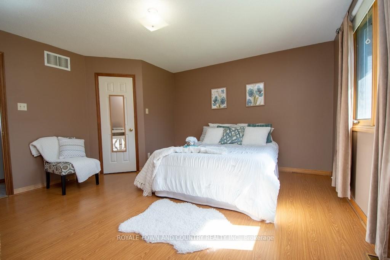$729,000
Available - For Sale
Listing ID: X12115520
14 McGill Driv , Kawartha Lakes, L0B 1K0, Kawartha Lakes
| Welcome to this bright and spacious 3-bedroom, 2-bathroom raised bungalow, perfectly situated in the heart of the scenic View Lake community. This charming home features a single-car garage with direct entry to the basement, offering excellent potential for additional living space, family gatherings, or a cozy area to enjoy the fireplace on a winters evening. Enjoy peaceful mornings and relaxing evenings on the large walkout deck with gazebo, overlooking a beautiful backyard that backs directly onto the Wolf Run Golf Course. Take in gorgeous views of Scugog Lake, just a short stroll away. Located in a family-friendly community, this home is just minutes from a public boat launch, lakeside park, and a vibrant neighborhood atmosphereperfect for outdoor enthusiasts and those seeking a quiet lifestyle with access to nature and recreation. This is your chance to own a well-maintained home in one of the most desirable areas in the region. |
| Price | $729,000 |
| Taxes: | $3000.00 |
| Occupancy: | Vacant |
| Address: | 14 McGill Driv , Kawartha Lakes, L0B 1K0, Kawartha Lakes |
| Acreage: | < .50 |
| Directions/Cross Streets: | Golf Course Road |
| Rooms: | 3 |
| Bedrooms: | 3 |
| Bedrooms +: | 0 |
| Family Room: | F |
| Basement: | Partially Fi |
| Level/Floor | Room | Length(ft) | Width(ft) | Descriptions | |
| Room 1 | Main | Foyer | 6.17 | 3.08 | |
| Room 2 | Main | Living Ro | 12 | 11.09 | |
| Room 3 | Main | Dining Ro | 18.17 | 12.92 | |
| Room 4 | Main | Kitchen | 12.82 | 11.74 | |
| Room 5 | Main | Laundry | 12.76 | 8.07 | |
| Room 6 | Main | Bathroom | 7.84 | 8 | 4 Pc Bath |
| Room 7 | Main | Bedroom | 9.84 | 13.58 | |
| Room 8 | Main | Bedroom 2 | 9.58 | 13.58 | |
| Room 9 | Main | Primary B | 13.84 | 13.91 | Walk-In Closet(s) |
| Room 10 | Main | Bathroom | 7.84 | 5.58 | 3 Pc Ensuite |
| Room 11 | Lower | Recreatio | 19.16 | 14.56 | |
| Room 12 | Lower | Other | 25.65 | 14.56 | |
| Room 13 | Lower | Utility R | 11.68 | 7.74 |
| Washroom Type | No. of Pieces | Level |
| Washroom Type 1 | 4 | Main |
| Washroom Type 2 | 3 | Main |
| Washroom Type 3 | 0 | |
| Washroom Type 4 | 0 | |
| Washroom Type 5 | 0 |
| Total Area: | 0.00 |
| Approximatly Age: | 31-50 |
| Property Type: | Detached |
| Style: | Bungalow-Raised |
| Exterior: | Brick Front, Vinyl Siding |
| Garage Type: | Attached |
| (Parking/)Drive: | Private Do |
| Drive Parking Spaces: | 4 |
| Park #1 | |
| Parking Type: | Private Do |
| Park #2 | |
| Parking Type: | Private Do |
| Pool: | None |
| Other Structures: | Gazebo, Shed |
| Approximatly Age: | 31-50 |
| Approximatly Square Footage: | 1100-1500 |
| Property Features: | Beach, Golf |
| CAC Included: | N |
| Water Included: | N |
| Cabel TV Included: | N |
| Common Elements Included: | N |
| Heat Included: | N |
| Parking Included: | N |
| Condo Tax Included: | N |
| Building Insurance Included: | N |
| Fireplace/Stove: | Y |
| Heat Type: | Forced Air |
| Central Air Conditioning: | Central Air |
| Central Vac: | N |
| Laundry Level: | Syste |
| Ensuite Laundry: | F |
| Sewers: | Septic |
| Water: | Dug Well |
| Water Supply Types: | Dug Well |
$
%
Years
This calculator is for demonstration purposes only. Always consult a professional
financial advisor before making personal financial decisions.
| Although the information displayed is believed to be accurate, no warranties or representations are made of any kind. |
| ROYALE TOWN AND COUNTRY REALTY INC. |
|
|

Dir:
647-472-6050
Bus:
905-709-7408
Fax:
905-709-7400
| Virtual Tour | Book Showing | Email a Friend |
Jump To:
At a Glance:
| Type: | Freehold - Detached |
| Area: | Kawartha Lakes |
| Municipality: | Kawartha Lakes |
| Neighbourhood: | Janetville |
| Style: | Bungalow-Raised |
| Approximate Age: | 31-50 |
| Tax: | $3,000 |
| Beds: | 3 |
| Baths: | 2 |
| Fireplace: | Y |
| Pool: | None |
Locatin Map:
Payment Calculator:

