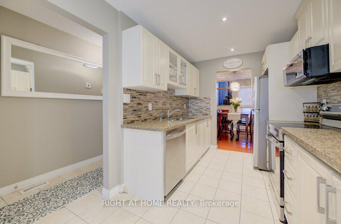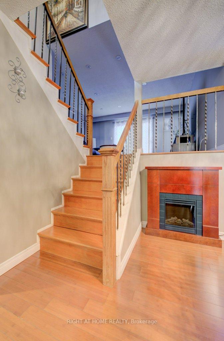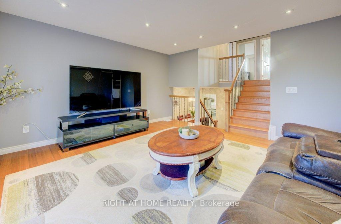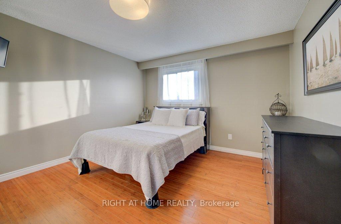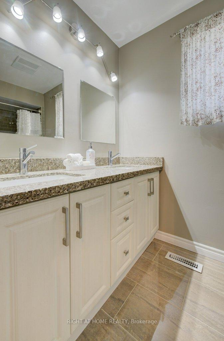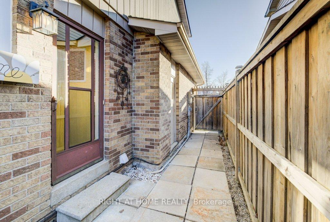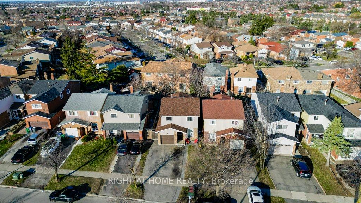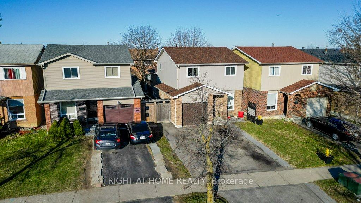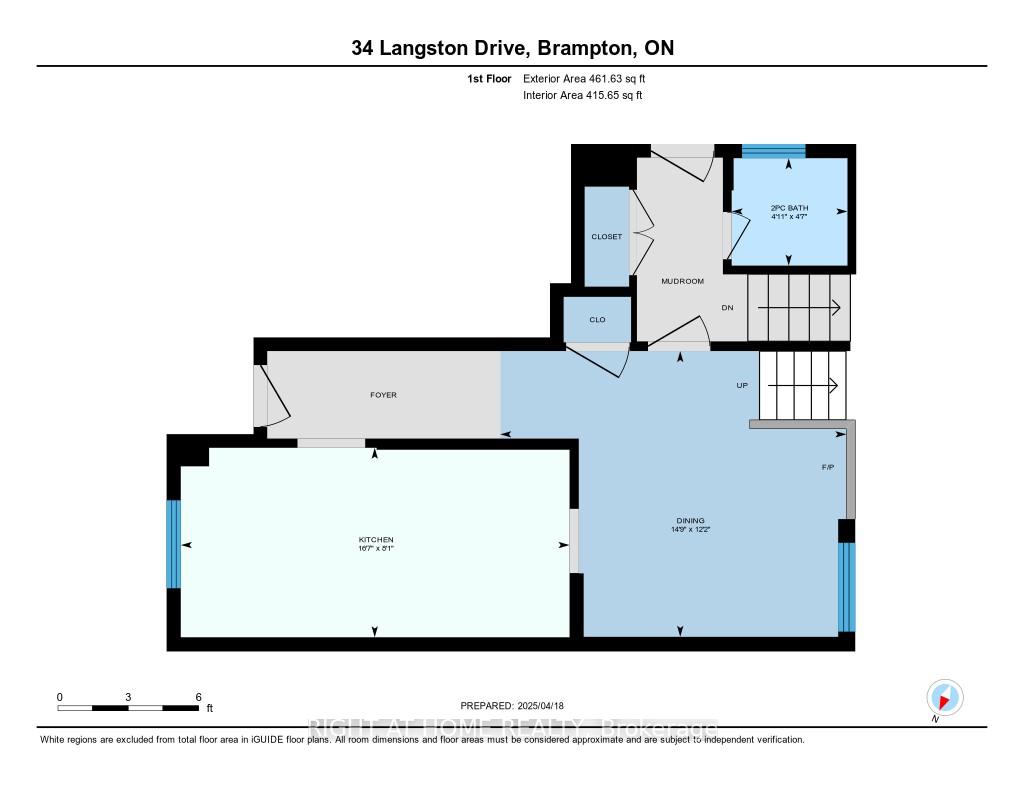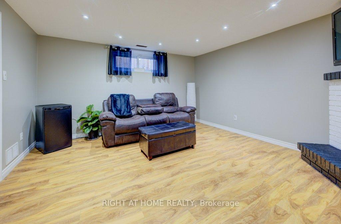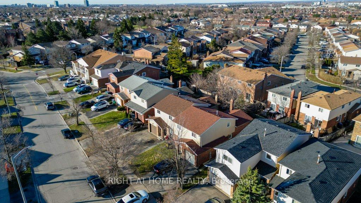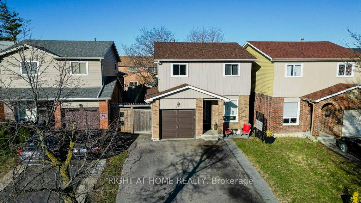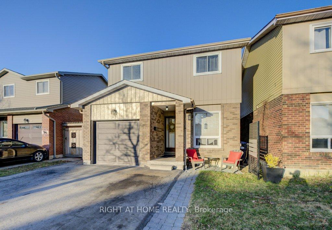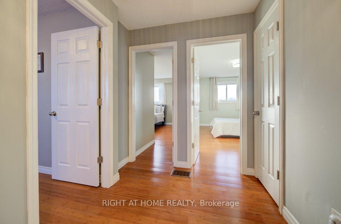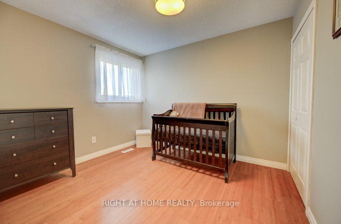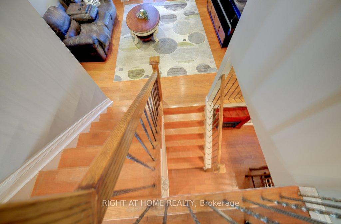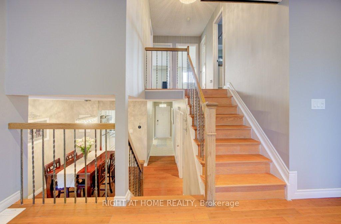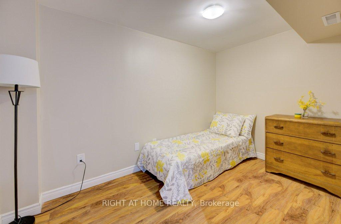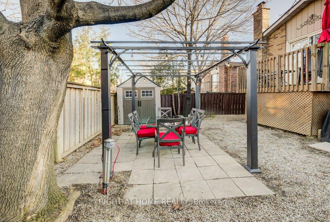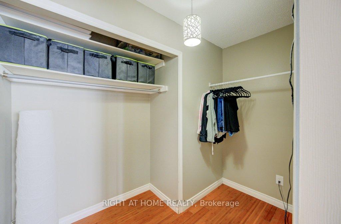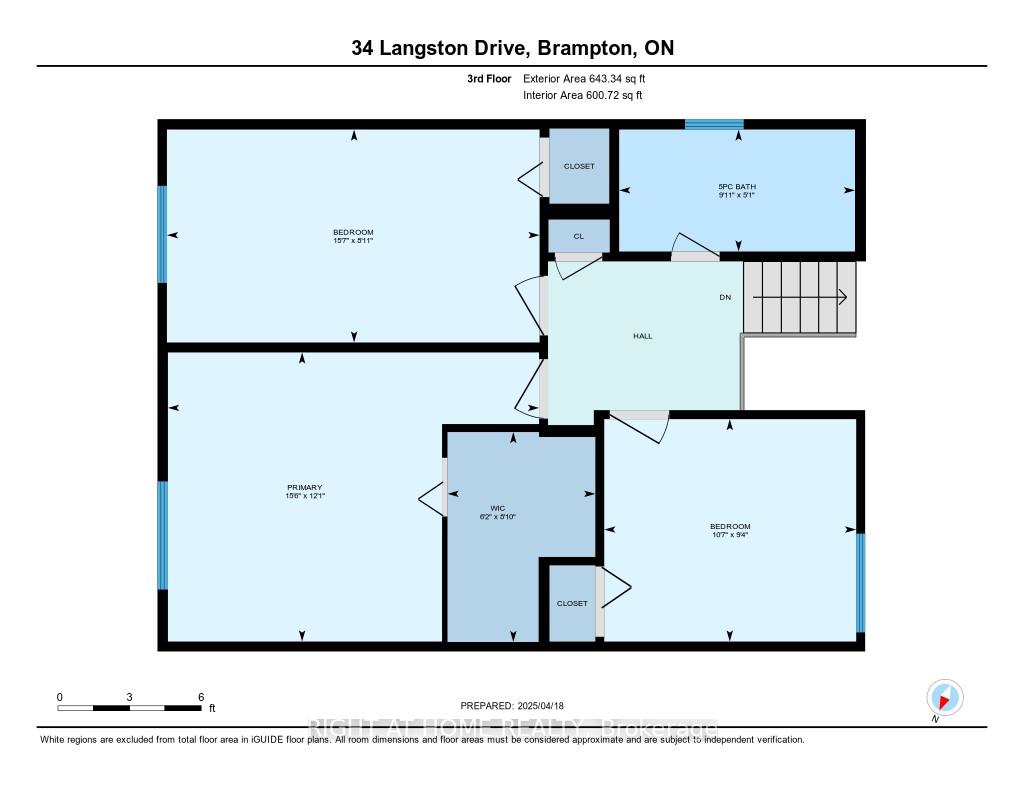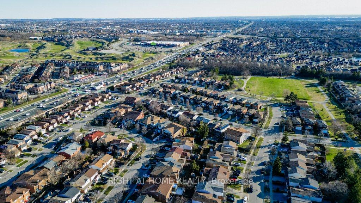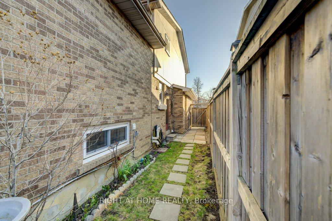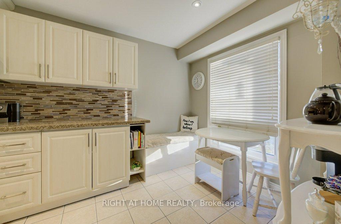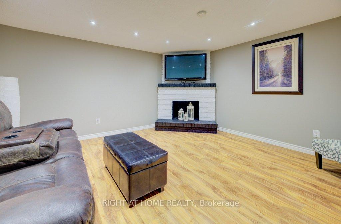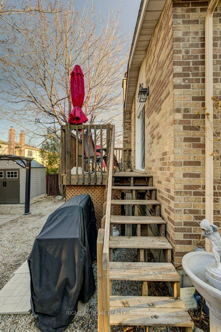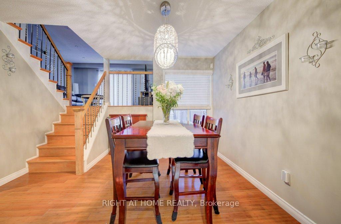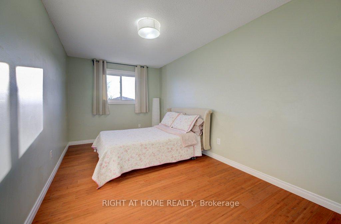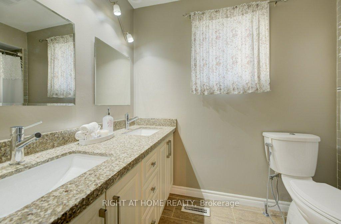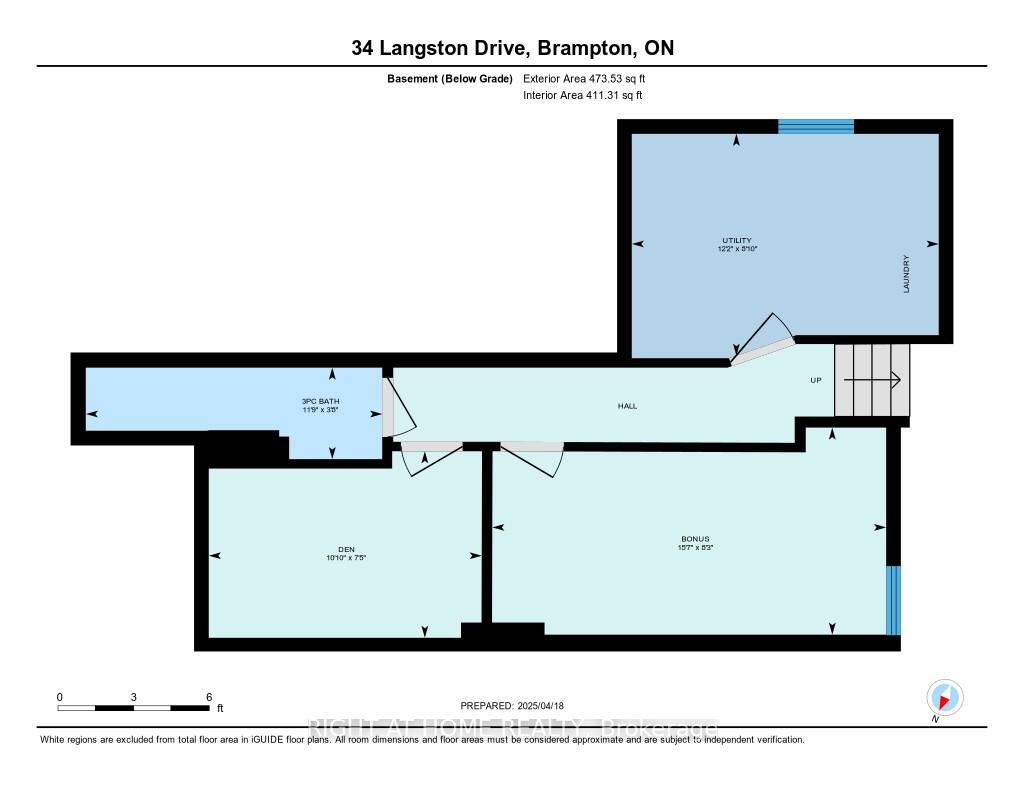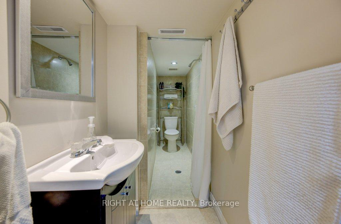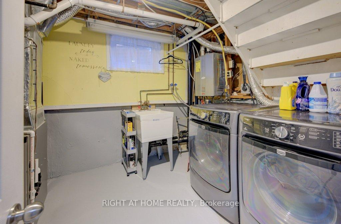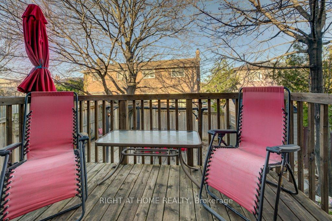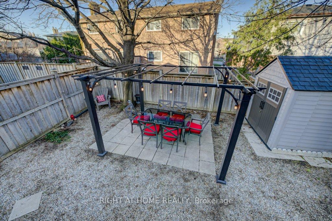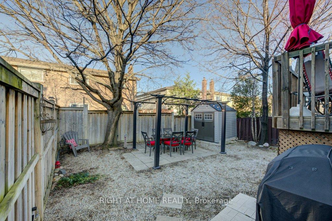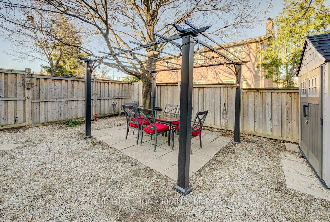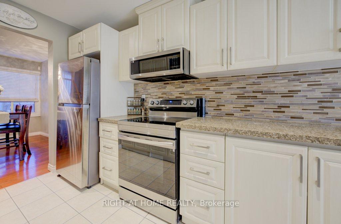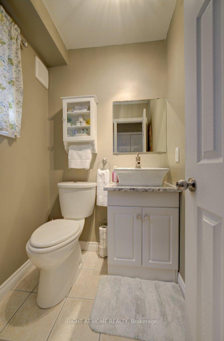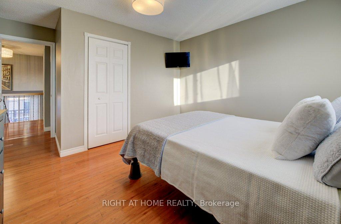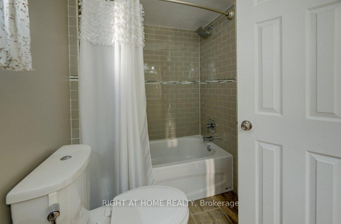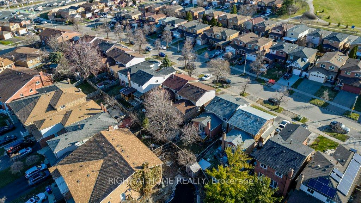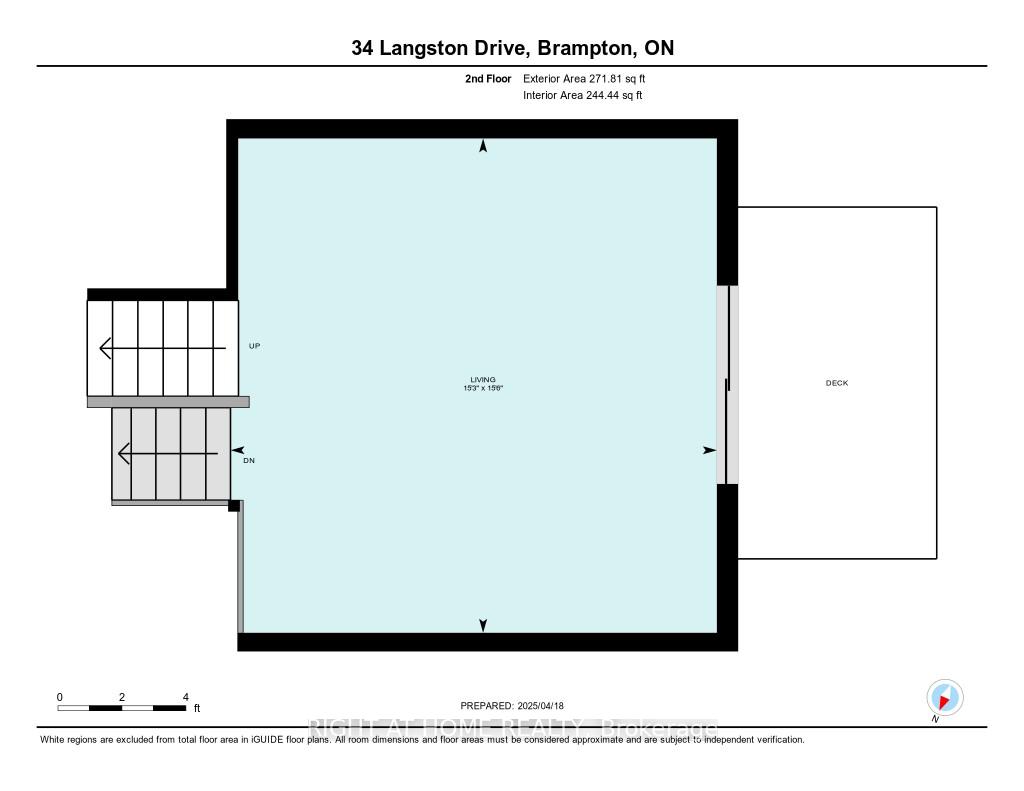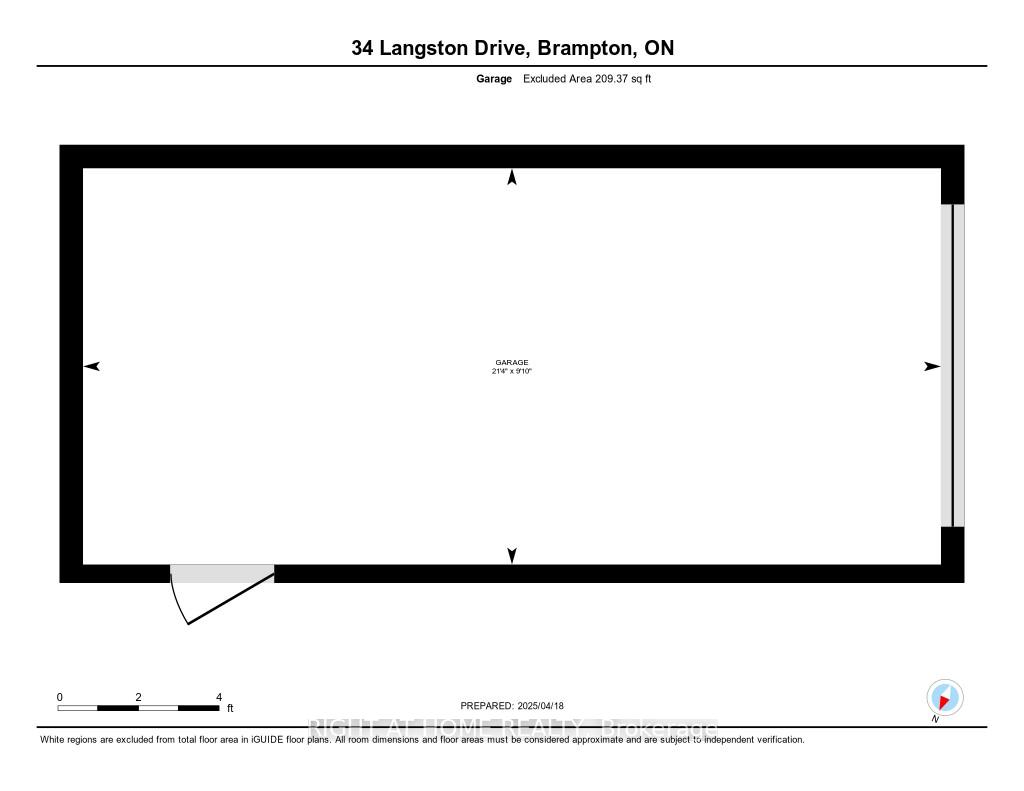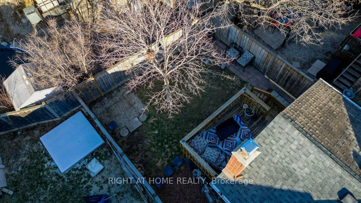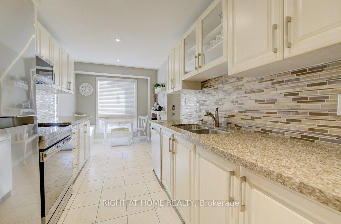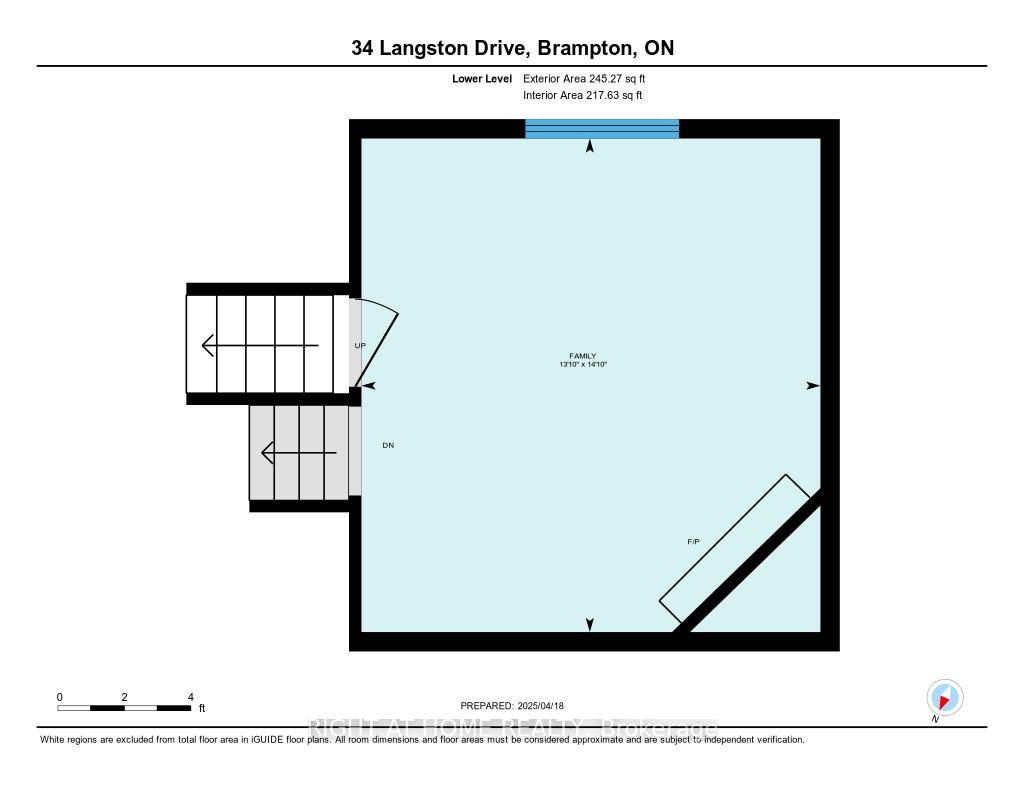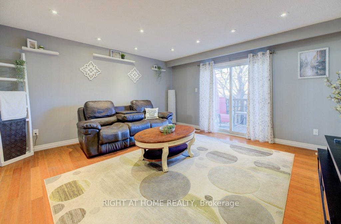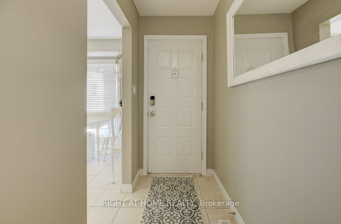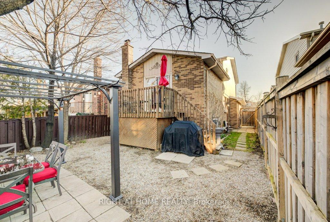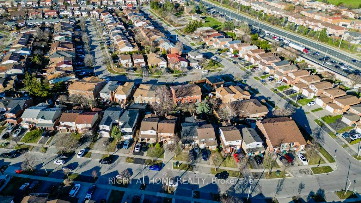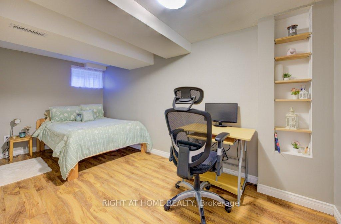$825,000
Available - For Sale
Listing ID: W12099037
34 Langston Driv , Brampton, L6V 3W7, Peel
| Welcome to Charming Langston! This Spacious Detached 5 level Back-split is an ideal fit for Families, first-time buyers, investors and down-sizers! Featuring 5 generously sized bedrooms, this Home offers Comfort across Multiple levels with Hardwood flooring on the main and upper floors. Enjoy meals in the bright breakfast area and separate dining room on the main floor, complete with a rough-in for washer and dryer in the kitchen. The upper-level living room provides a cozy retreat, while the lower family room with a fireplace adds warmth and character. A finished basement recreation room offers even more living space, with in-law potential downstairs, a separate entrance, and a rough-in for a kitchen, fridge, and stove. Step outside to a lovely backyard complete with a deck perfect for relaxing or entertaining. Located in the heart of Madoc, you're just minutes from Trinity Common Mall, Brampton Corners, Hwy 410, local parks, golf course (Turnberry Golf Course), Schools, and public transit. Don't miss your chance to make this home your own, schedule a private showing today! |
| Price | $825,000 |
| Taxes: | $5136.00 |
| Assessment Year: | 2025 |
| Occupancy: | Vacant |
| Address: | 34 Langston Driv , Brampton, L6V 3W7, Peel |
| Directions/Cross Streets: | Southlake Blvd - Boivaird Dr E |
| Rooms: | 13 |
| Bedrooms: | 3 |
| Bedrooms +: | 2 |
| Family Room: | T |
| Basement: | Finished |
| Level/Floor | Room | Length(ft) | Width(ft) | Descriptions | |
| Room 1 | Main | Kitchen | 8.2 | 16.73 | |
| Room 2 | Lower | Family Ro | 14.76 | 13.12 | |
| Room 3 | Second | Living Ro | 15.42 | 13.12 | |
| Room 4 | Main | Dining Ro | 12.14 | 14.76 | |
| Room 5 | Main | Bathroom | 4.59 | 4.92 | 2 Pc Bath |
| Room 6 | Third | Bedroom | 12.14 | 13.12 | Walk-In Closet(s) |
| Room 7 | Third | Bedroom 2 | 8.86 | 15.74 | |
| Room 8 | Third | Bedroom 3 | 9.51 | 10.5 | |
| Room 9 | Third | Bathroom | 5.25 | 9.84 | 5 Pc Bath |
| Room 10 | Lower | Family Ro | 14.76 | 13.78 | Fireplace |
| Room 11 | Basement | Utility R | 8.86 | 12.14 | |
| Room 12 | Basement | Bedroom 4 | 7.54 | 10.82 | |
| Room 13 | Basement | Bathroom | 3.61 | 11.81 | 3 Pc Bath |
| Room 14 | Basement | Bedroom 5 | 8.2 | 15.74 |
| Washroom Type | No. of Pieces | Level |
| Washroom Type 1 | 2 | |
| Washroom Type 2 | 5 | |
| Washroom Type 3 | 3 | |
| Washroom Type 4 | 0 | |
| Washroom Type 5 | 0 | |
| Washroom Type 6 | 2 | |
| Washroom Type 7 | 5 | |
| Washroom Type 8 | 3 | |
| Washroom Type 9 | 0 | |
| Washroom Type 10 | 0 |
| Total Area: | 0.00 |
| Approximatly Age: | 31-50 |
| Property Type: | Link |
| Style: | Backsplit 5 |
| Exterior: | Aluminum Siding, Brick Front |
| Garage Type: | Attached |
| Drive Parking Spaces: | 2 |
| Pool: | None |
| Other Structures: | Shed |
| Approximatly Age: | 31-50 |
| Approximatly Square Footage: | 1100-1500 |
| CAC Included: | N |
| Water Included: | N |
| Cabel TV Included: | N |
| Common Elements Included: | N |
| Heat Included: | N |
| Parking Included: | N |
| Condo Tax Included: | N |
| Building Insurance Included: | N |
| Fireplace/Stove: | Y |
| Heat Type: | Forced Air |
| Central Air Conditioning: | Central Air |
| Central Vac: | Y |
| Laundry Level: | Syste |
| Ensuite Laundry: | F |
| Sewers: | Sewer |
$
%
Years
This calculator is for demonstration purposes only. Always consult a professional
financial advisor before making personal financial decisions.
| Although the information displayed is believed to be accurate, no warranties or representations are made of any kind. |
| RIGHT AT HOME REALTY |
|
|

Dir:
647-472-6050
Bus:
905-709-7408
Fax:
905-709-7400
| Book Showing | Email a Friend |
Jump To:
At a Glance:
| Type: | Freehold - Link |
| Area: | Peel |
| Municipality: | Brampton |
| Neighbourhood: | Madoc |
| Style: | Backsplit 5 |
| Approximate Age: | 31-50 |
| Tax: | $5,136 |
| Beds: | 3+2 |
| Baths: | 3 |
| Fireplace: | Y |
| Pool: | None |
Locatin Map:
Payment Calculator:

