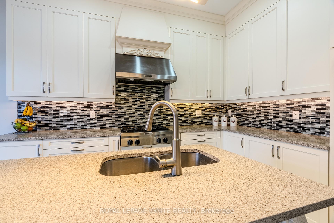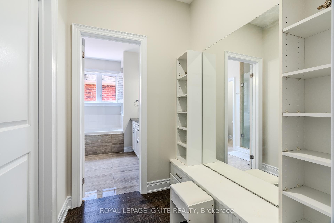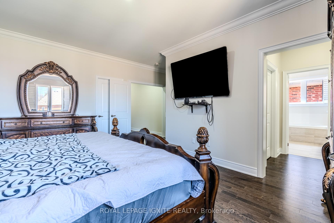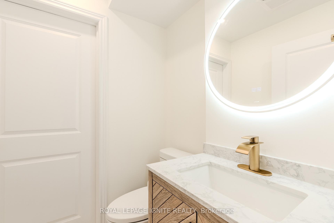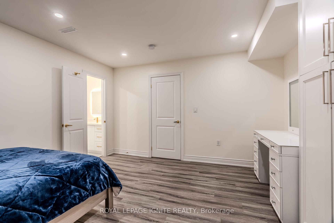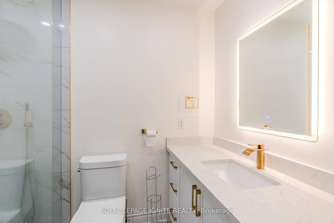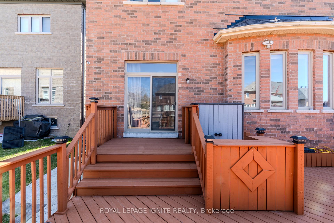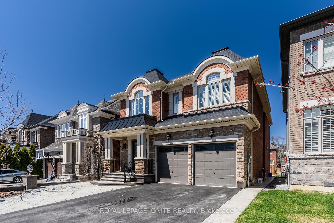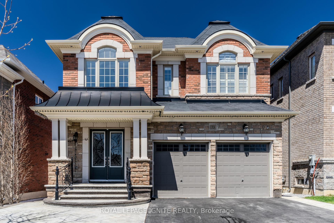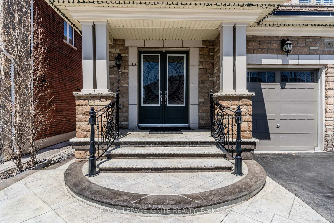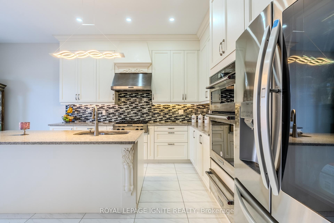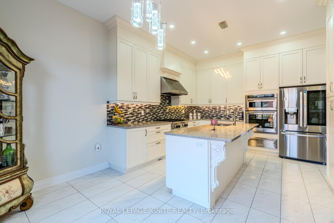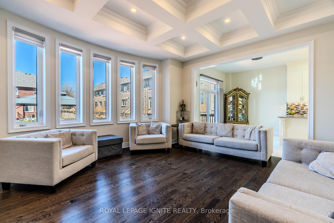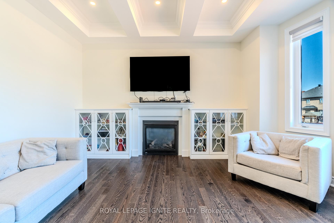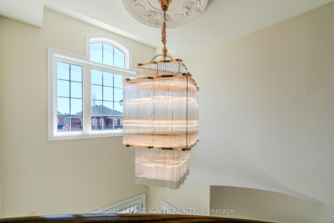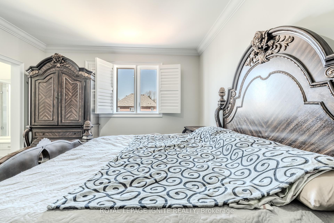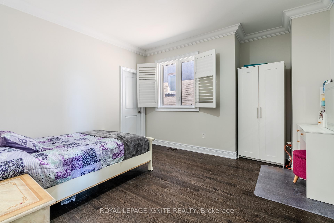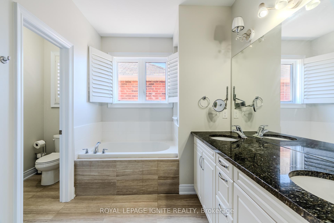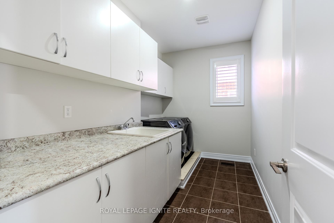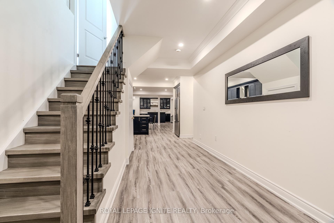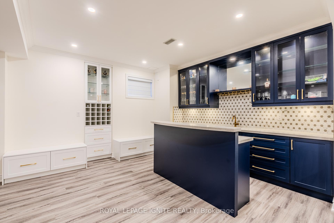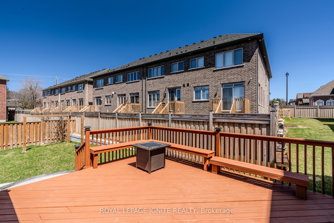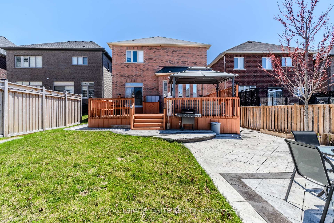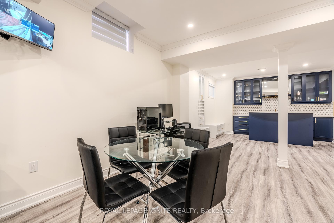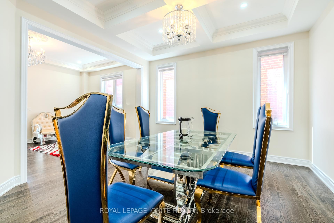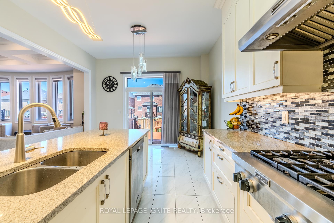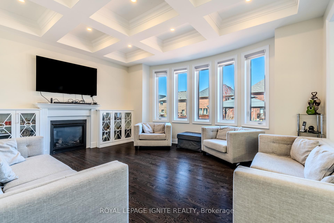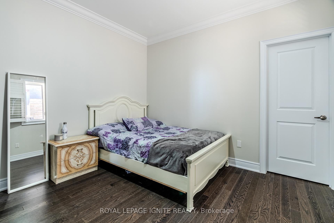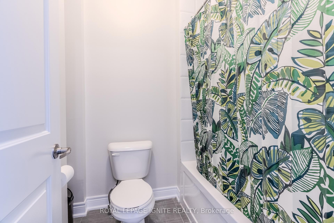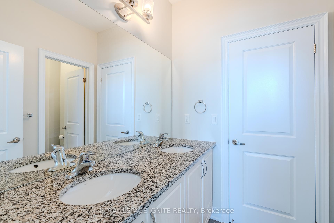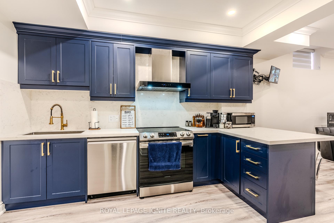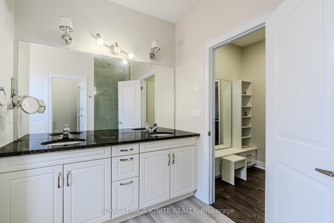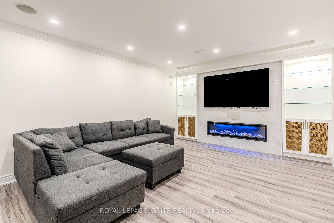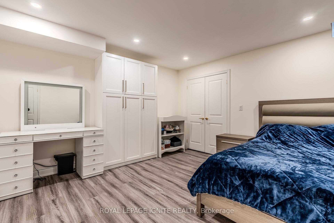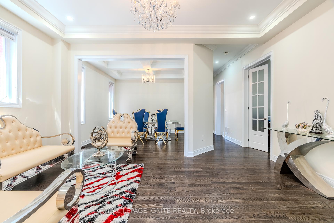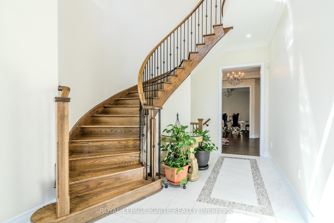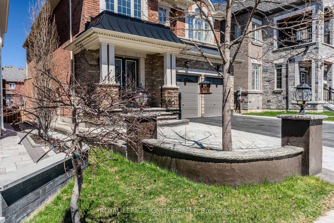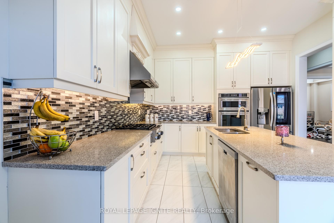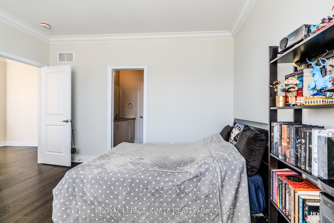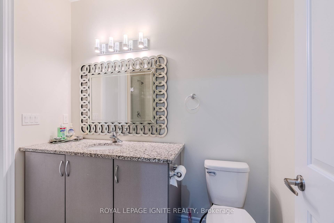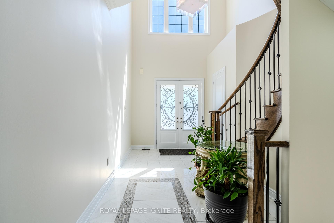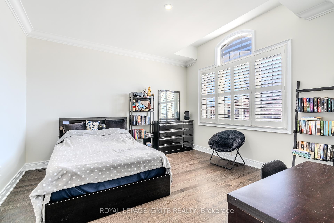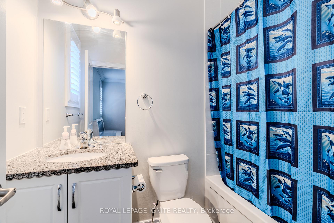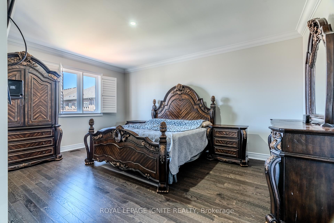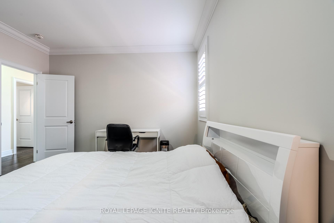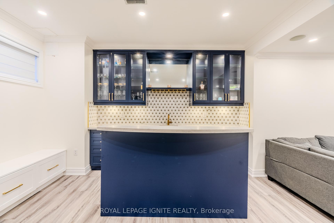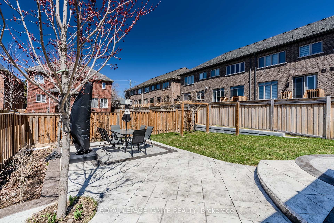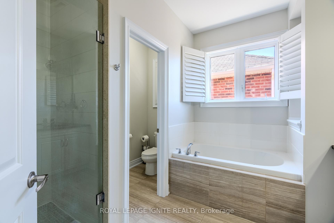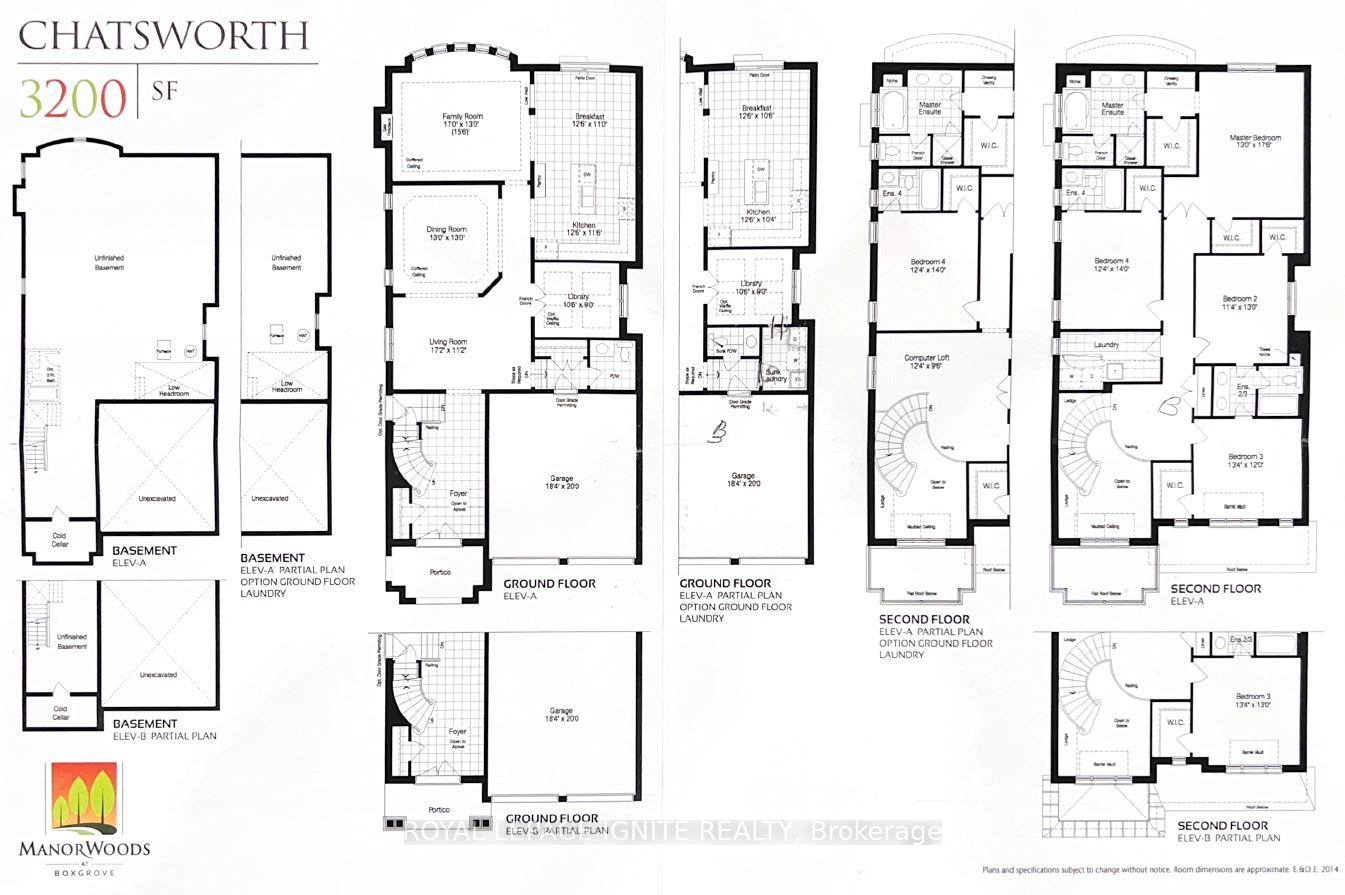$2,149,228
Available - For Sale
Listing ID: N12115747
73 Kentwood Cres , Markham, L6B 0C4, York
| **Luxury Living in Prestigious Box Grove** Welcome to 73 Kentwood Crescent, a beautifully upgraded home in the highly coveted Box Grove community of Markham. Situated on a premium 40- foot lot, this stunning residence offers the perfect blend of luxury, comfort, and functionality. Step into elegance with 10 ft ceilings on the main floor, natural oak hardwood floors, pot lights, and crown moulding throughout. The main floor also features a full bathroom, ideal for guests or multi-generational living. The chefs kitchen is outfitted with granite countertops, built-in oven and microwave, gas countertop range, and premium finishes that make entertaining effortless. The professionally finished basement features 9 ft ceilings, a separate entrance, and nearly $100,000 in renovations, providing the perfect in-law suite or income potential. Additional features include a central vacuum system, granite bathroom vanities, and a beautifully landscaped backyard with deck and interlock patio perfect for summer gatherings. Located in one of Markham's most sought-after neighbourhoods, this home is close to top-rated schools, parks, shopping, and major highways. Don't miss your opportunity to own a true gem in Box Grove. |
| Price | $2,149,228 |
| Taxes: | $7955.00 |
| Assessment Year: | 2024 |
| Occupancy: | Owner |
| Address: | 73 Kentwood Cres , Markham, L6B 0C4, York |
| Directions/Cross Streets: | BOX GROVE BY-PASS & 14TH AVE |
| Rooms: | 10 |
| Rooms +: | 4 |
| Bedrooms: | 4 |
| Bedrooms +: | 1 |
| Family Room: | T |
| Basement: | Separate Ent, Finished |
| Level/Floor | Room | Length(ft) | Width(ft) | Descriptions | |
| Room 1 | Main | Living Ro | 17.15 | 11.15 | Hardwood Floor, Pot Lights, Crown Moulding |
| Room 2 | Main | Dining Ro | 12.99 | 12.99 | Hardwood Floor, Pot Lights, Crown Moulding |
| Room 3 | Main | Family Ro | 16.99 | 12.99 | Hardwood Floor, Pot Lights, Coffered Ceiling(s) |
| Room 4 | Main | Kitchen | 12.5 | 11.51 | Ceramic Floor, Granite Counters, Centre Island |
| Room 5 | Main | Breakfast | 12.5 | 10.99 | Ceramic Floor, W/O To Deck, Crown Moulding |
| Room 6 | Main | Office | 10.5 | 8.99 | Hardwood Floor, French Doors, Crown Moulding |
| Room 7 | Second | Primary B | 12.99 | 17.48 | Hardwood Floor, Crown Moulding |
| Room 8 | Second | Bedroom 2 | 11.32 | 12.99 | Hardwood Floor, Crown Moulding, Walk-In Closet(s) |
| Room 9 | Second | Bedroom 3 | 13.32 | 12 | Hardwood Floor, Crown Moulding, Walk-In Closet(s) |
| Room 10 | Second | Bedroom 4 | 12.33 | 14.01 | Hardwood Floor, Crown Moulding, Walk-In Closet(s) |
| Room 11 | Basement | Bedroom | 13.09 | 13.91 | Laminate, Pot Lights |
| Room 12 | Basement | Kitchen | 9.97 | 12.04 | Laminate, Crown Moulding, Stainless Steel Appl |
| Room 13 | Basement | Living Ro | 12.46 | 15.02 | Laminate, Crown Moulding, Fireplace |
| Room 14 | Basement | Recreatio | 12.86 | 27.16 | Laminate, Crown Moulding |
| Washroom Type | No. of Pieces | Level |
| Washroom Type 1 | 3 | Main |
| Washroom Type 2 | 4 | Second |
| Washroom Type 3 | 5 | Second |
| Washroom Type 4 | 3 | Basement |
| Washroom Type 5 | 2 | Basement |
| Total Area: | 0.00 |
| Property Type: | Detached |
| Style: | 2-Storey |
| Exterior: | Brick |
| Garage Type: | Attached |
| (Parking/)Drive: | Private Do |
| Drive Parking Spaces: | 2 |
| Park #1 | |
| Parking Type: | Private Do |
| Park #2 | |
| Parking Type: | Private Do |
| Pool: | None |
| Other Structures: | Fence - Partia |
| Approximatly Square Footage: | 3000-3500 |
| Property Features: | Hospital, Library |
| CAC Included: | N |
| Water Included: | N |
| Cabel TV Included: | N |
| Common Elements Included: | N |
| Heat Included: | N |
| Parking Included: | N |
| Condo Tax Included: | N |
| Building Insurance Included: | N |
| Fireplace/Stove: | Y |
| Heat Type: | Forced Air |
| Central Air Conditioning: | Central Air |
| Central Vac: | Y |
| Laundry Level: | Syste |
| Ensuite Laundry: | F |
| Sewers: | Sewer |
$
%
Years
This calculator is for demonstration purposes only. Always consult a professional
financial advisor before making personal financial decisions.
| Although the information displayed is believed to be accurate, no warranties or representations are made of any kind. |
| ROYAL LEPAGE IGNITE REALTY |
|
|

Dir:
647-472-6050
Bus:
905-709-7408
Fax:
905-709-7400
| Book Showing | Email a Friend |
Jump To:
At a Glance:
| Type: | Freehold - Detached |
| Area: | York |
| Municipality: | Markham |
| Neighbourhood: | Box Grove |
| Style: | 2-Storey |
| Tax: | $7,955 |
| Beds: | 4+1 |
| Baths: | 6 |
| Fireplace: | Y |
| Pool: | None |
Locatin Map:
Payment Calculator:

