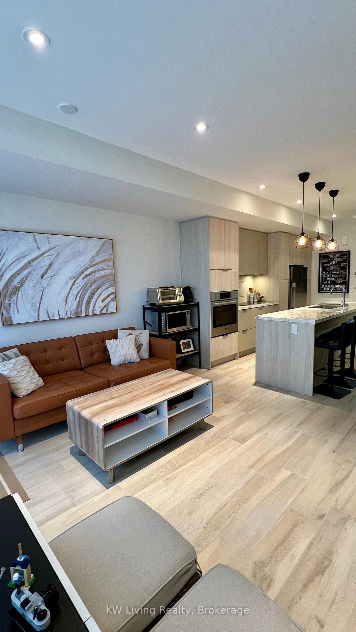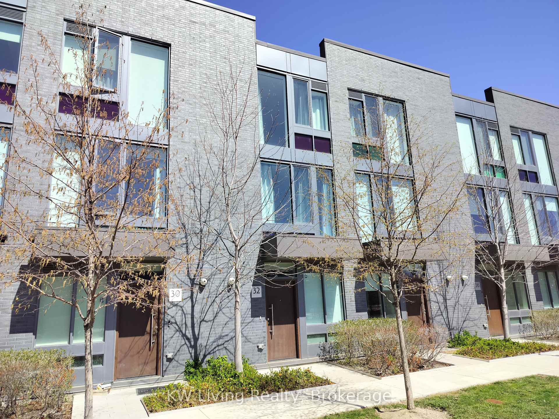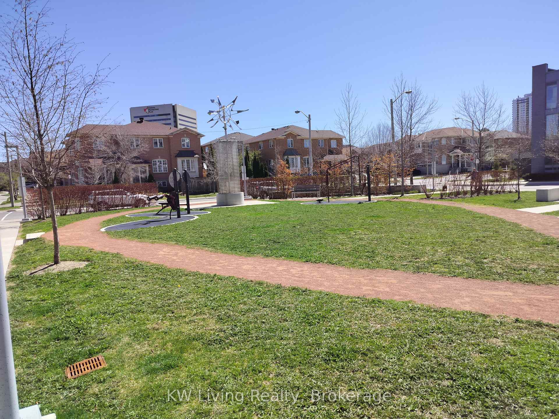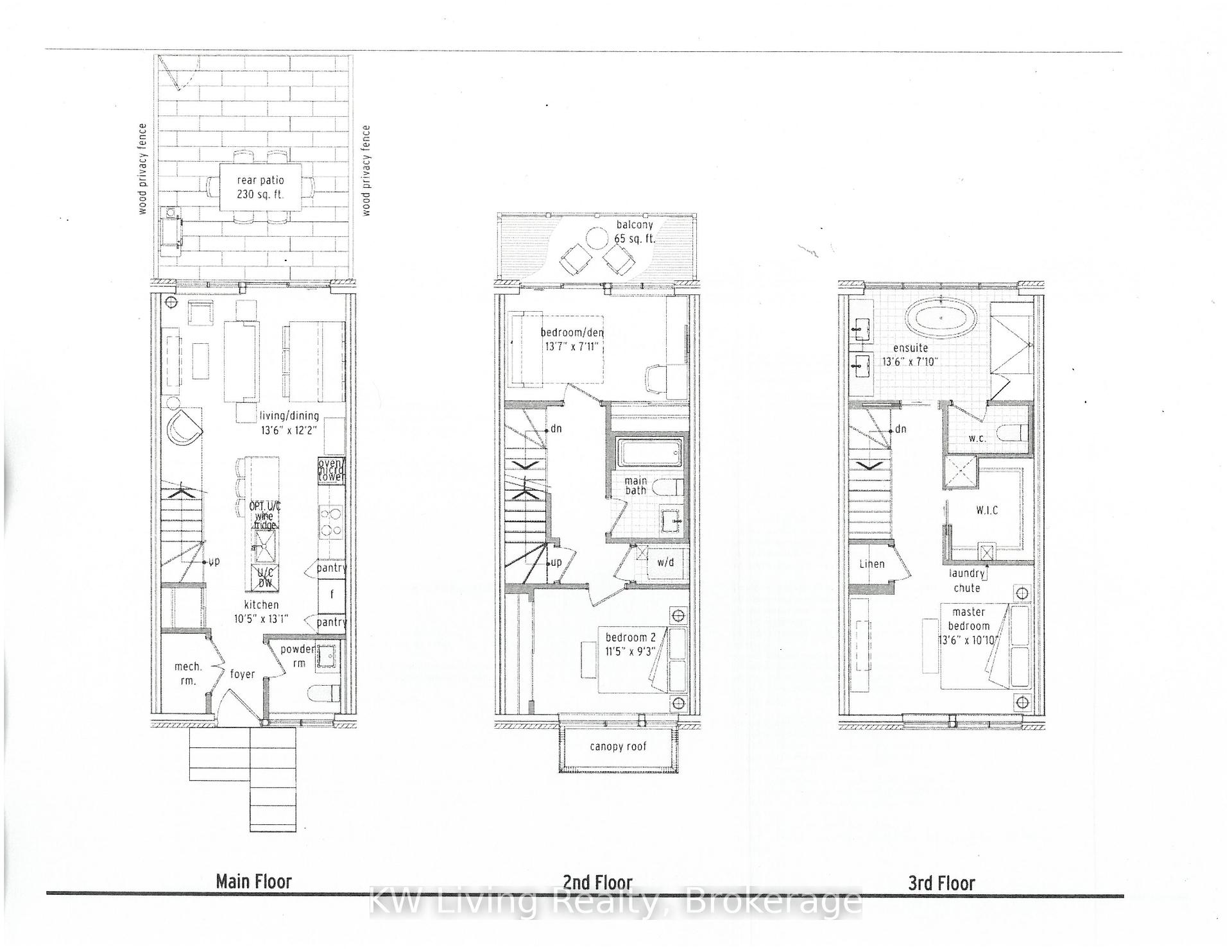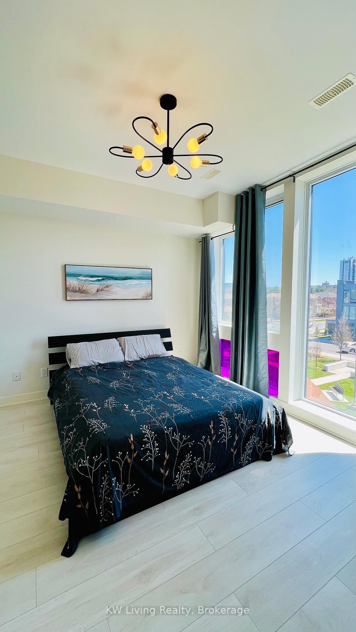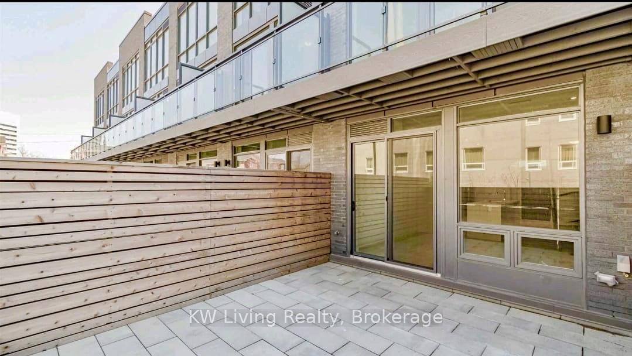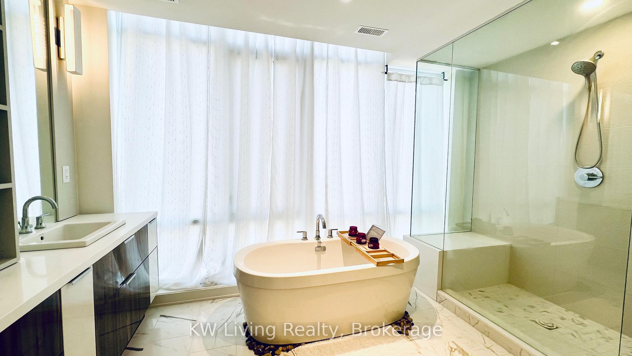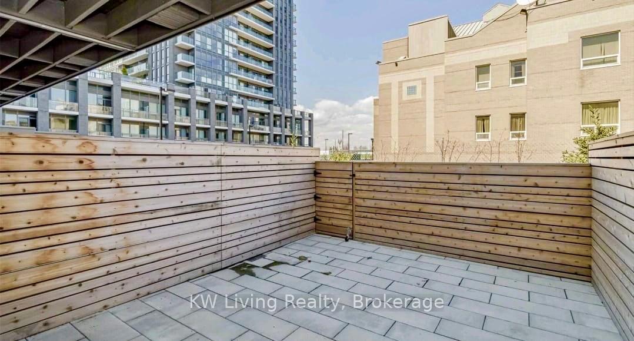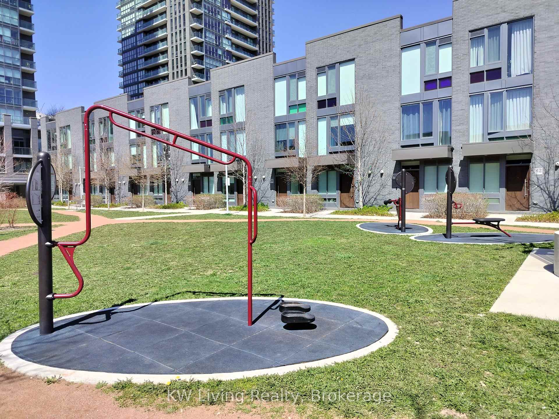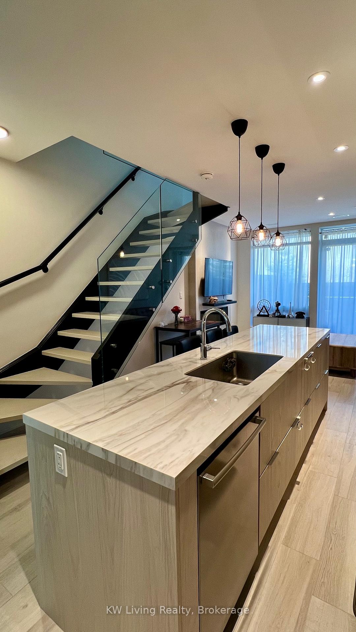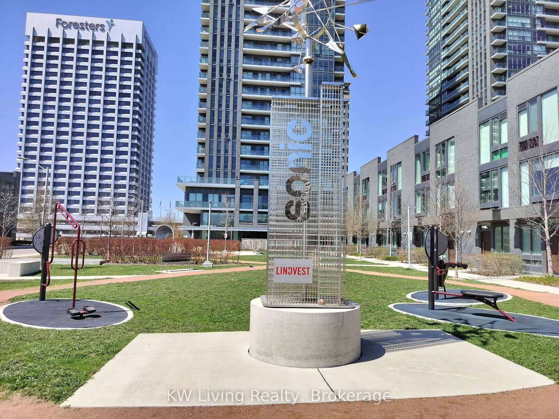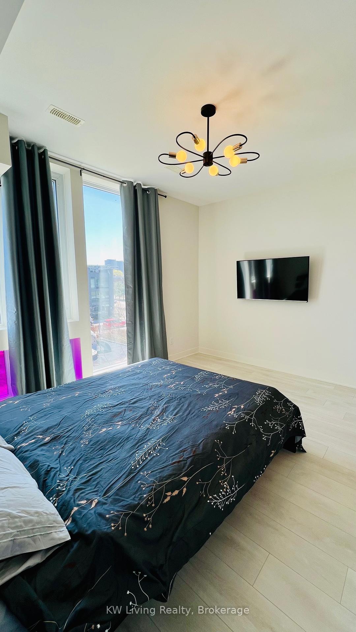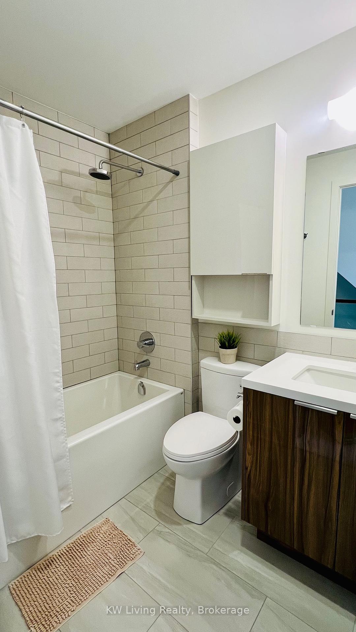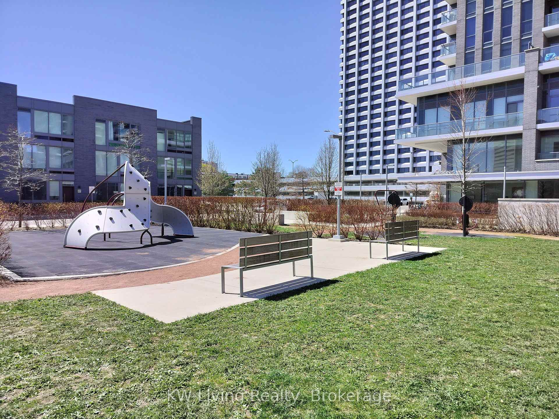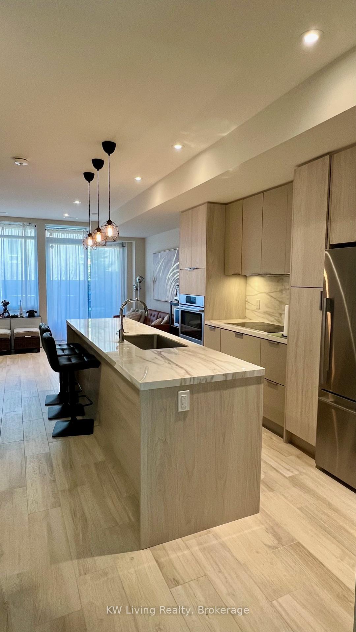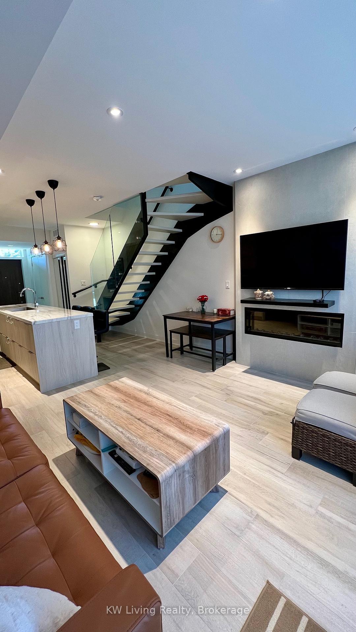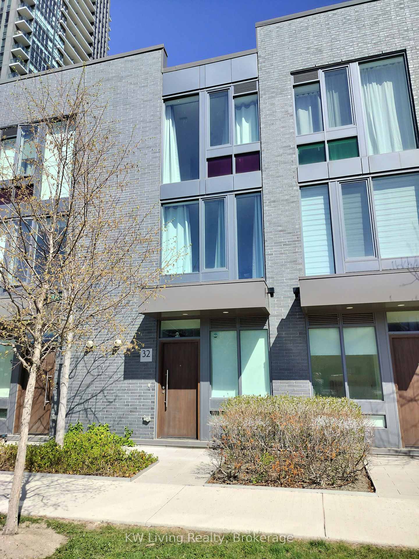$1,179,000
Available - For Sale
Listing ID: C12115749
32 Sonic Way , Toronto, M3C 0P3, Toronto
| Sun-filled south facing unit! Excellent Location in North York - Eglinton/Don Mills Area, Located Directly Across From Future Crosstown LRT & TTC Transit Hub. Rarely to find a modern design 3 bedrooms & 3 washrooms townhouse. Stunning unobstructed view in both south and north side. Custom designed open-concept modern kitchen with oversize central island. Floor to ceiling windows, laminate floor throughout, 9' ceiling on all 3 levels with smooth ceiling, contemporary electrical fireplace, upgraded washrooms, large balcony. 230 s.f. Patio at rear Access To All Condo Amenities, Gym, Sauna, Game Room, Party Room, Rooftop Barbecue. Convenient Access to DVP & Hwy 401 |
| Price | $1,179,000 |
| Taxes: | $7160.05 |
| Occupancy: | Owner |
| Address: | 32 Sonic Way , Toronto, M3C 0P3, Toronto |
| Postal Code: | M3C 0P3 |
| Province/State: | Toronto |
| Directions/Cross Streets: | Don Mill/Eglinton |
| Level/Floor | Room | Length(ft) | Width(ft) | Descriptions | |
| Room 1 | Ground | Living Ro | 13.42 | 12.17 | Combined w/Dining, Ceramic Floor, W/O To Patio |
| Room 2 | Ground | Dining Ro | Combined w/Living, Ceramic Floor | ||
| Room 3 | Ground | Kitchen | 12.99 | 12.56 | Open Concept, Ceramic Floor |
| Room 4 | Second | Bedroom 2 | 11.41 | 9.15 | Laminate, Mirrored Closet |
| Room 5 | Second | Bedroom 3 | 13.35 | 7.77 | Laminate, Mirrored Closet |
| Room 6 | Second | Primary B | 13.48 | 10.76 | Laminate, 5 Pc Ensuite, Walk-In Closet(s) |
| Washroom Type | No. of Pieces | Level |
| Washroom Type 1 | 5 | Third |
| Washroom Type 2 | 4 | Second |
| Washroom Type 3 | 2 | Ground |
| Washroom Type 4 | 0 | |
| Washroom Type 5 | 0 |
| Total Area: | 0.00 |
| Approximatly Age: | 0-5 |
| Washrooms: | 3 |
| Heat Type: | Forced Air |
| Central Air Conditioning: | Central Air |
$
%
Years
This calculator is for demonstration purposes only. Always consult a professional
financial advisor before making personal financial decisions.
| Although the information displayed is believed to be accurate, no warranties or representations are made of any kind. |
| KW Living Realty |
|
|

Dir:
647-472-6050
Bus:
905-709-7408
Fax:
905-709-7400
| Book Showing | Email a Friend |
Jump To:
At a Glance:
| Type: | Com - Condo Townhouse |
| Area: | Toronto |
| Municipality: | Toronto C11 |
| Neighbourhood: | Flemingdon Park |
| Style: | 3-Storey |
| Approximate Age: | 0-5 |
| Tax: | $7,160.05 |
| Maintenance Fee: | $497.87 |
| Beds: | 3 |
| Baths: | 3 |
| Fireplace: | Y |
Locatin Map:
Payment Calculator:

