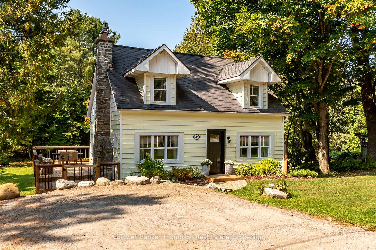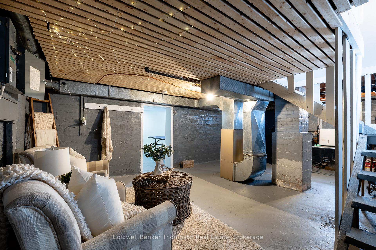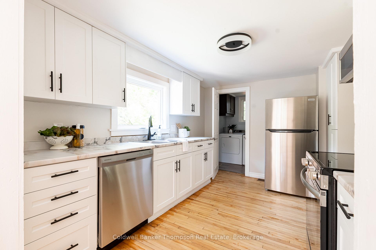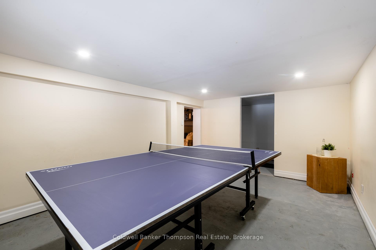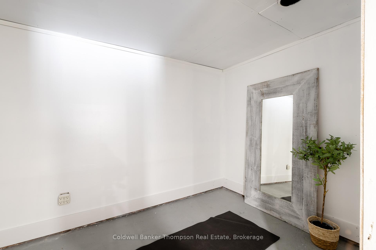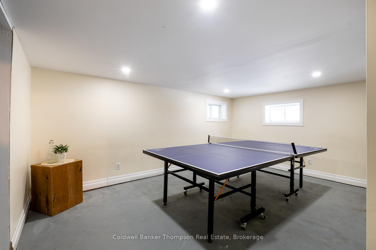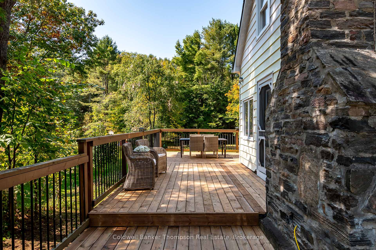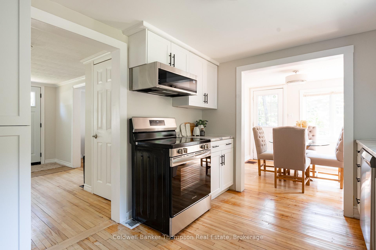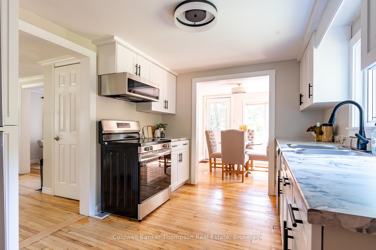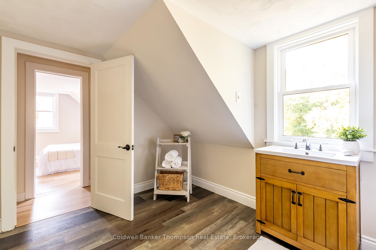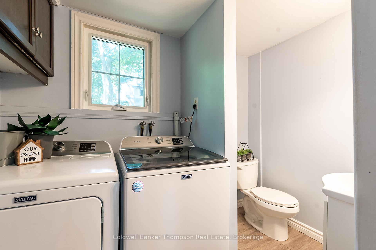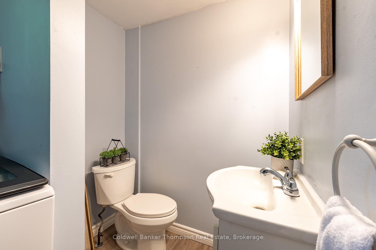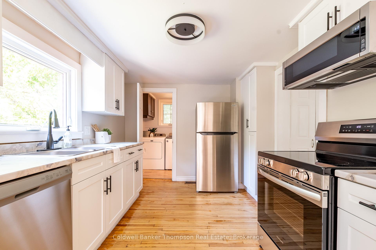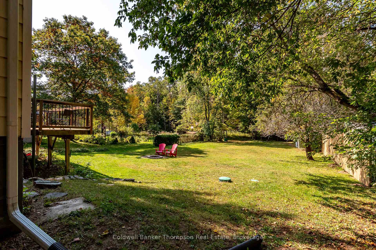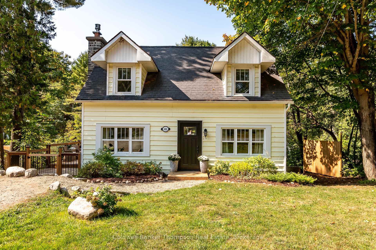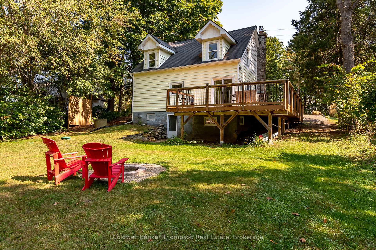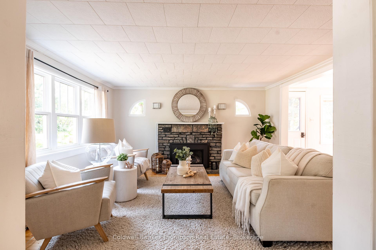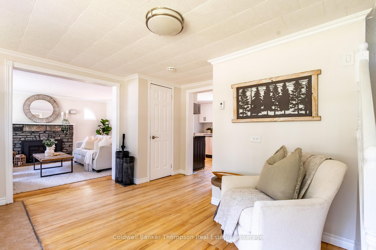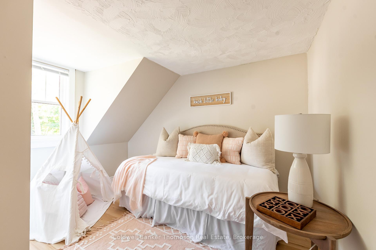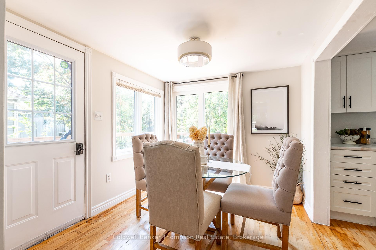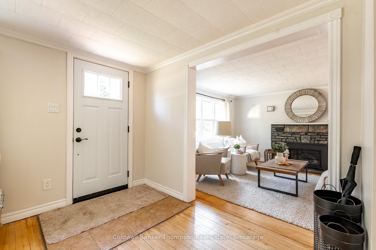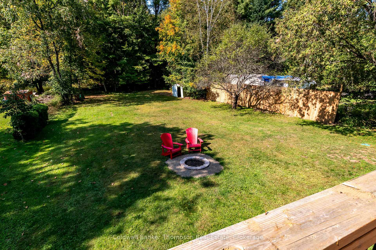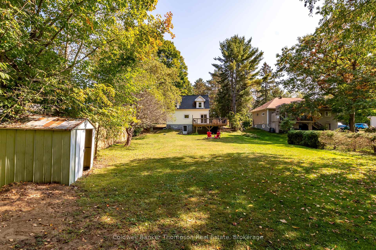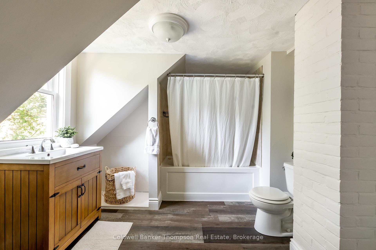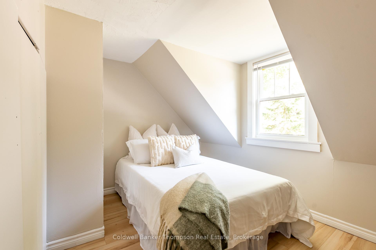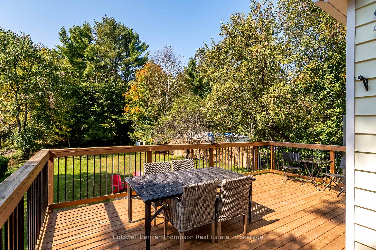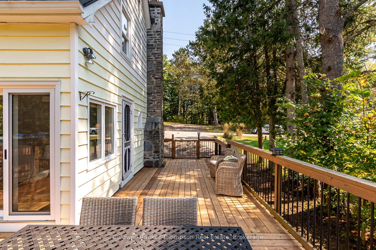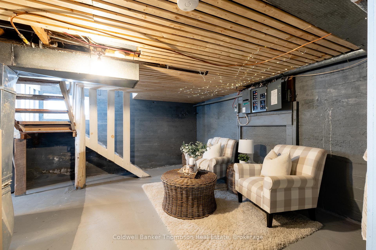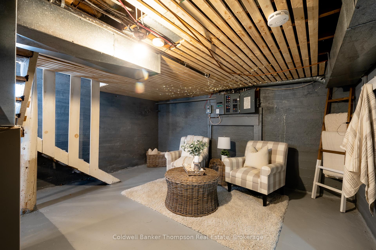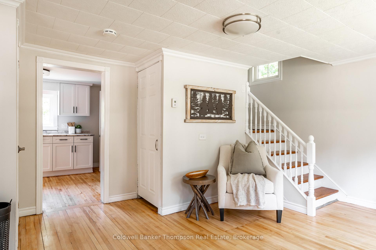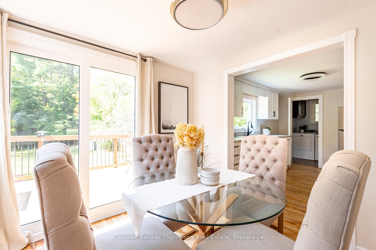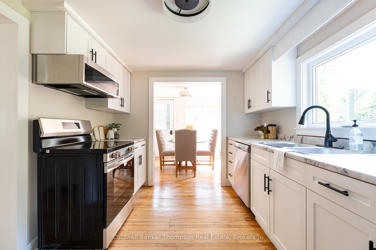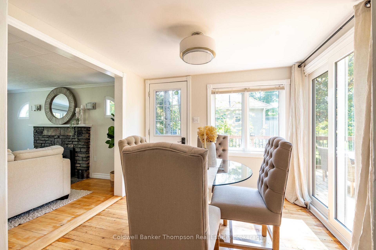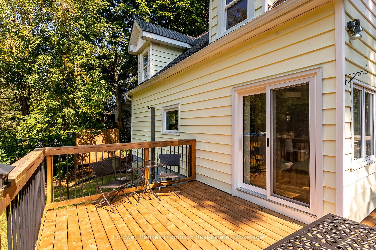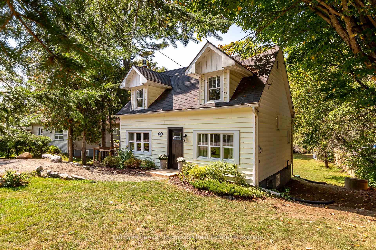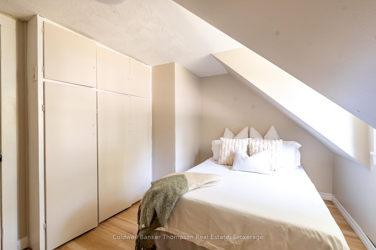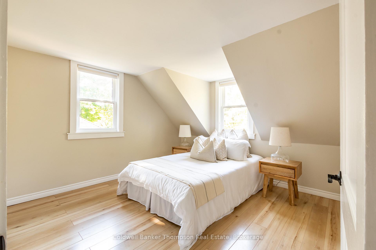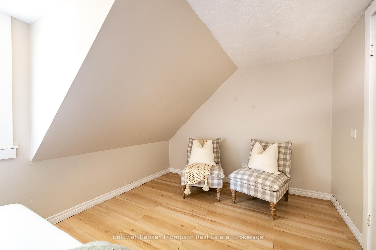$574,900
Available - For Sale
Listing ID: X12115007
485 North Mary Lake Road , Huntsville, P1H 1R9, Muskoka
| Welcome to this absolute gem that oozes curb appeal from every angle! With its charming dormer windows and a picturesque facade, this 4-bedroom, 1.5-bath beauty is a true delight for anyone seeking a home with both style and substance. Offering just over 1,300 sq ft above grade, this home provides a comfortable and well-designed living space. As you step inside, you'll be greeted by a freshly renovated kitchen boasting upgraded appliances and a sleek, modern design that complements the stunning hardwood floors running throughout the main level. Natural light floods the home from every direction through newer windows, giving it a bright and airy feel. The cozy living room, centred around a natural gas fireplace, creates the perfect space to curl up with a book or host intimate gatherings. Flow seamlessly from the dining room out to the spacious deck, ideal for outdoor dining or relaxing with a cup of coffee as you take in the views of the large, level backyard, a perfect space for kids to run and play, for entertaining guests, or for those with a green thumb to expand on the landscaping. On the main floor, you'll also find a conveniently located powder room and laundry facilities. Head upstairs to discover three generously sized bedrooms, each bathed in natural light, and a beautifully appointed 4-pc bathroom. The lower level features a fourth bedroom with a walk-in closet, plus all the home's utilities, and a walk-out door leading directly to the backyard. Situated in a prime location, within the Riverside Public School catchment, this home offers easy access to the natural beauty of Fairy Lake or the historic Brunel Locks, perfect for outdoor enthusiasts. A peaceful boat ride down the Muskoka River brings you to the shores of Mary Lake. With the convenience of downtown shops, restaurants, entertainment, and essential amenities just minutes away, this property combines the best of tranquil living with everyday conveniences in a charming setting. |
| Price | $574,900 |
| Taxes: | $1888.80 |
| Assessment Year: | 2024 |
| Occupancy: | Vacant |
| Address: | 485 North Mary Lake Road , Huntsville, P1H 1R9, Muskoka |
| Acreage: | < .50 |
| Directions/Cross Streets: | North Mary Lake Rd & Brunel Rd |
| Rooms: | 9 |
| Rooms +: | 1 |
| Bedrooms: | 3 |
| Bedrooms +: | 1 |
| Family Room: | T |
| Basement: | Full, Partially Fi |
| Level/Floor | Room | Length(ft) | Width(ft) | Descriptions | |
| Room 1 | Main | Living Ro | 15.06 | 13.35 | |
| Room 2 | Main | Family Ro | 11.51 | 13.35 | |
| Room 3 | Main | Dining Ro | 8.46 | 9.28 | |
| Room 4 | Main | Kitchen | 12.4 | 9.18 | |
| Room 5 | Main | Bathroom | 5.38 | 3.67 | Combined w/Laundry |
| Room 6 | Second | Bedroom | 15.19 | 10.33 | |
| Room 7 | Second | Bedroom | 11.58 | 11.35 | |
| Room 8 | Second | Bedroom | 11.51 | 11.61 | |
| Room 9 | Second | Bathroom | 12.3 | 9.61 | |
| Room 10 | Basement | Bedroom | 10.99 | 15.45 |
| Washroom Type | No. of Pieces | Level |
| Washroom Type 1 | 2 | Main |
| Washroom Type 2 | 4 | Second |
| Washroom Type 3 | 0 | |
| Washroom Type 4 | 0 | |
| Washroom Type 5 | 0 |
| Total Area: | 0.00 |
| Approximatly Age: | 51-99 |
| Property Type: | Detached |
| Style: | 1 1/2 Storey |
| Exterior: | Vinyl Siding |
| Garage Type: | None |
| (Parking/)Drive: | Private |
| Drive Parking Spaces: | 2 |
| Park #1 | |
| Parking Type: | Private |
| Park #2 | |
| Parking Type: | Private |
| Pool: | None |
| Other Structures: | None |
| Approximatly Age: | 51-99 |
| Approximatly Square Footage: | 1100-1500 |
| Property Features: | Hospital, Lake Access |
| CAC Included: | N |
| Water Included: | N |
| Cabel TV Included: | N |
| Common Elements Included: | N |
| Heat Included: | N |
| Parking Included: | N |
| Condo Tax Included: | N |
| Building Insurance Included: | N |
| Fireplace/Stove: | Y |
| Heat Type: | Forced Air |
| Central Air Conditioning: | None |
| Central Vac: | N |
| Laundry Level: | Syste |
| Ensuite Laundry: | F |
| Elevator Lift: | False |
| Sewers: | Septic |
| Water: | Drilled W |
| Water Supply Types: | Drilled Well |
| Utilities-Cable: | N |
| Utilities-Hydro: | Y |
$
%
Years
This calculator is for demonstration purposes only. Always consult a professional
financial advisor before making personal financial decisions.
| Although the information displayed is believed to be accurate, no warranties or representations are made of any kind. |
| Coldwell Banker Thompson Real Estate |
|
|

Dir:
647-472-6050
Bus:
905-709-7408
Fax:
905-709-7400
| Book Showing | Email a Friend |
Jump To:
At a Glance:
| Type: | Freehold - Detached |
| Area: | Muskoka |
| Municipality: | Huntsville |
| Neighbourhood: | Brunel |
| Style: | 1 1/2 Storey |
| Approximate Age: | 51-99 |
| Tax: | $1,888.8 |
| Beds: | 3+1 |
| Baths: | 2 |
| Fireplace: | Y |
| Pool: | None |
Locatin Map:
Payment Calculator:

