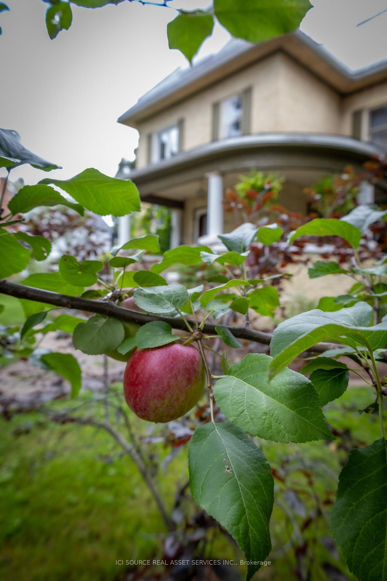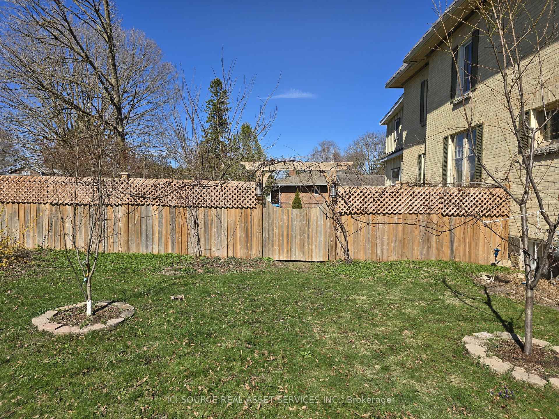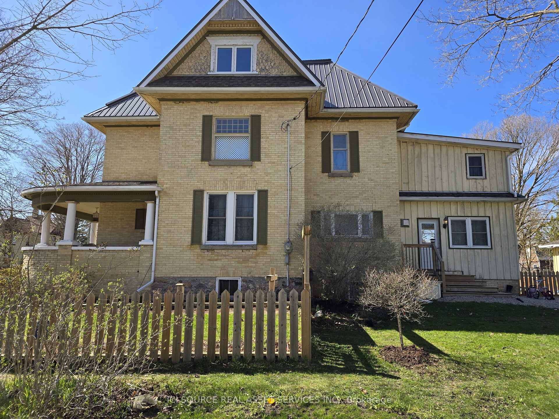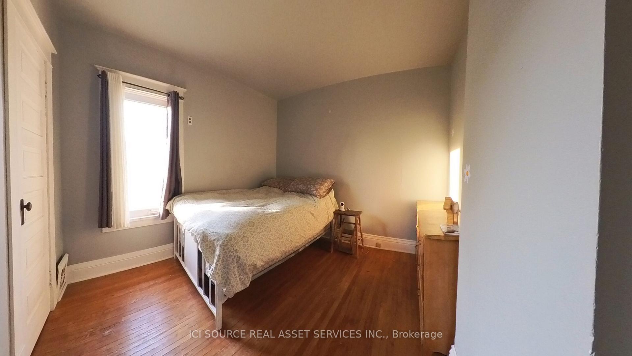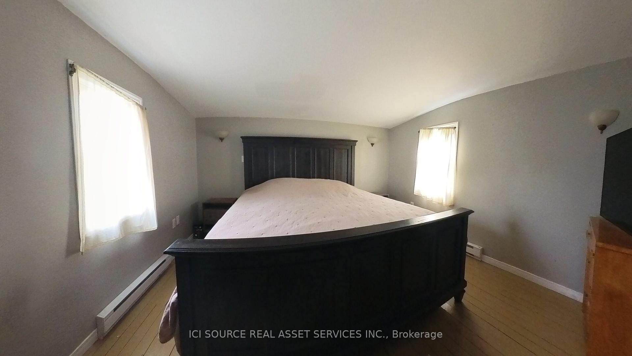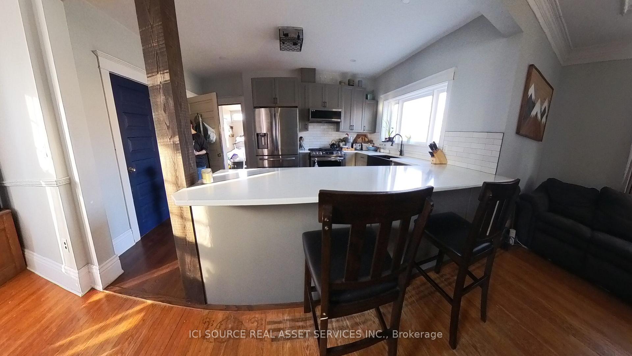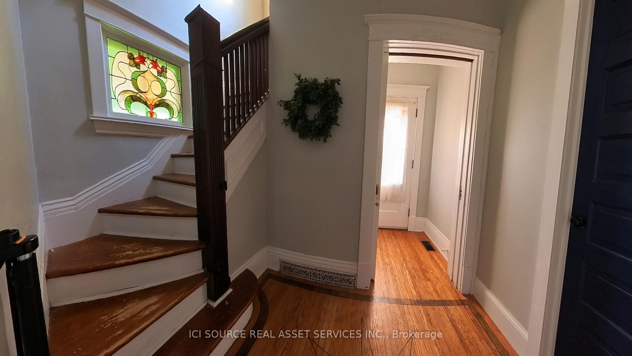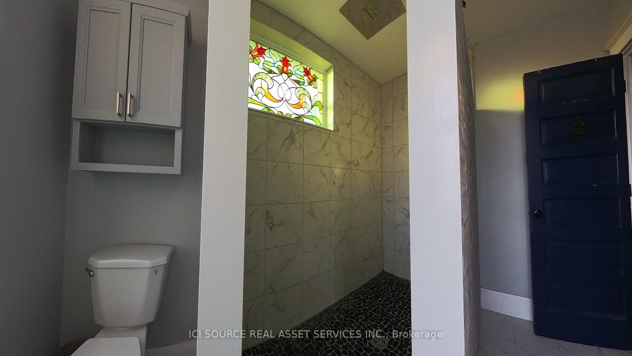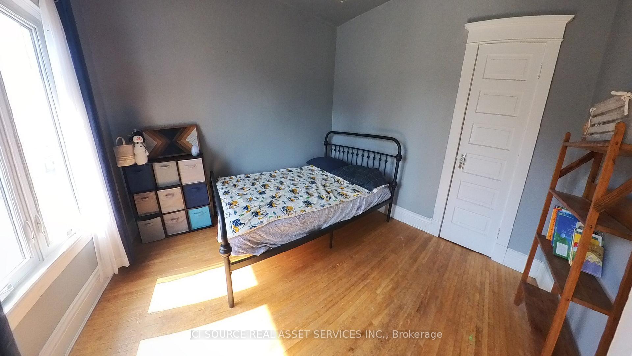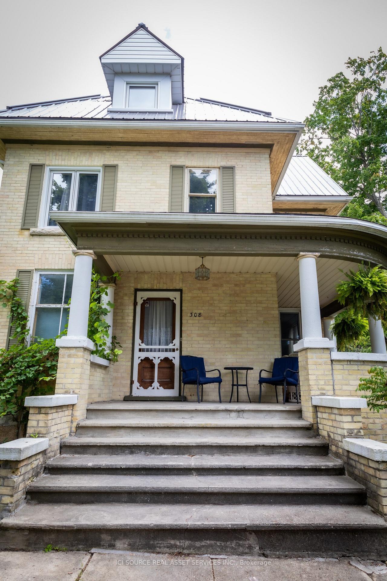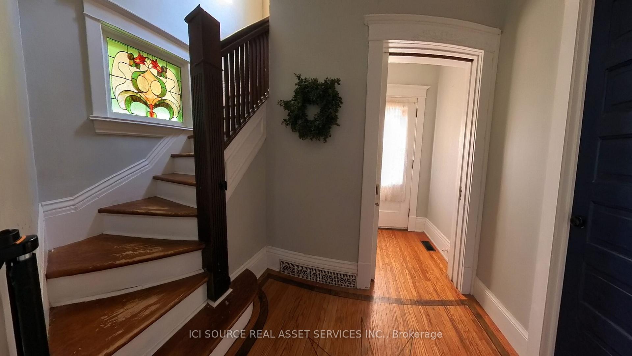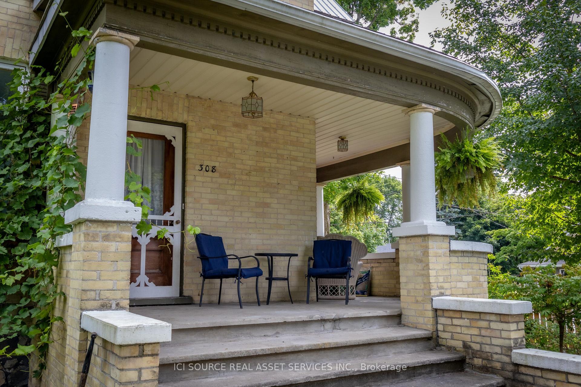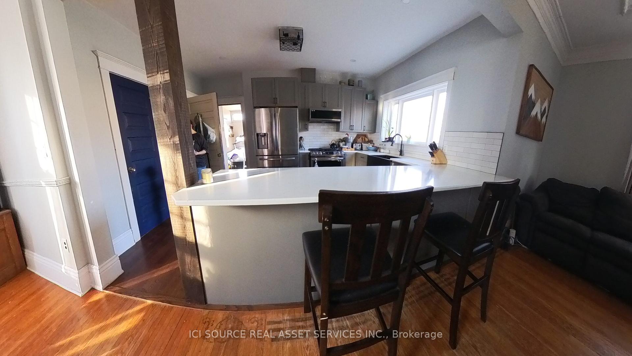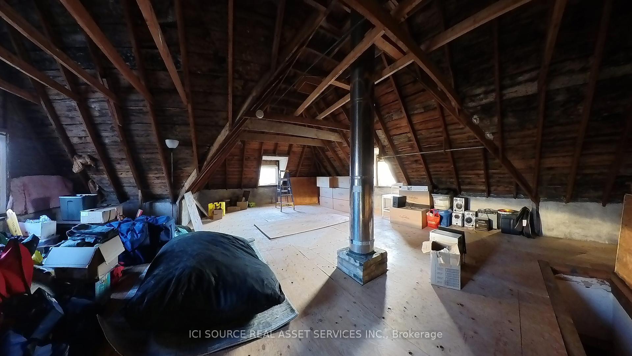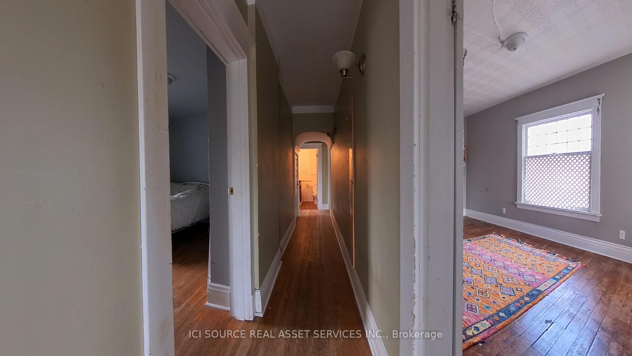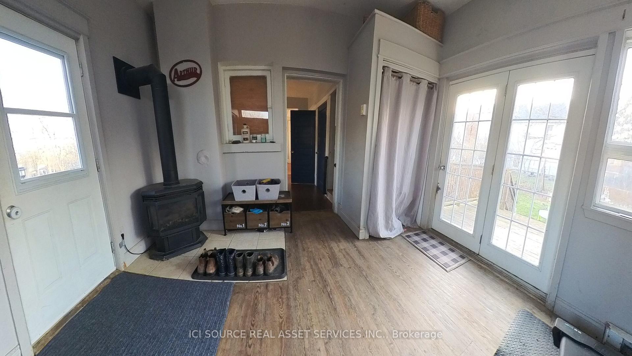$725,000
Available - For Sale
Listing ID: X12114659
308 Fergus Stre North , Wellington North, N0G 2L2, Wellington
| This exceptional Century home sits on a corner lot in a quiet original neighbourhood with established trees. Over 2000 sq ft of living space with 9ft ceilings and hardwood throughout. Newly renovated kitchen with quartz counters and emaculate bathroom in 2023 add existing character of the house. Including crown moulding, hardwood, and stained glass pieces. Features 2 staircases that lead up to the spacious upstairs with 4 bedrooms. Another stairway leads up to a full unfinished attic space waiting to be converted into the space of your dreams. There's an amazing covered porch that views the abundant fruit trees on the property. A single detached garage sits on a wide driveway with ample space for parking. *For Additional Property Details Click The Brochure Icon Below* |
| Price | $725,000 |
| Taxes: | $3188.08 |
| Assessment Year: | 2024 |
| Occupancy: | Owner |
| Address: | 308 Fergus Stre North , Wellington North, N0G 2L2, Wellington |
| Directions/Cross Streets: | Durham |
| Rooms: | 4 |
| Bedrooms: | 4 |
| Bedrooms +: | 0 |
| Family Room: | F |
| Basement: | Unfinished |
| Level/Floor | Room | Length(ft) | Width(ft) | Descriptions | |
| Room 1 | Second | Bedroom | 10.59 | 10.59 | |
| Room 2 | Second | Bedroom 2 | 13.97 | 11.38 | |
| Room 3 | Second | Bedroom 3 | 10.1 | 10 | |
| Room 4 | Second | Bedroom 4 | 12.2 | 10.59 | |
| Room 5 | Second | Bathroom | 4.99 | 4.59 | |
| Room 6 | Second | Bathroom | 8 | 6 | |
| Room 7 | Main | Living Ro | 16.01 | 14.6 | |
| Room 8 | Main | Dining Ro | 14.6 | 10 | |
| Room 9 | Main | Kitchen | 14.01 | 11.58 | |
| Room 10 | Main | Pantry | 4.59 | 4.59 | |
| Room 11 | Main | Mud Room | 16.6 | 12.3 | |
| Room 12 | Main | Bathroom | 10 | 7.08 |
| Washroom Type | No. of Pieces | Level |
| Washroom Type 1 | 2 | |
| Washroom Type 2 | 4 | |
| Washroom Type 3 | 0 | |
| Washroom Type 4 | 0 | |
| Washroom Type 5 | 0 |
| Total Area: | 0.00 |
| Property Type: | Detached |
| Style: | 2-Storey |
| Exterior: | Brick |
| Garage Type: | Detached |
| (Parking/)Drive: | Private |
| Drive Parking Spaces: | 6 |
| Park #1 | |
| Parking Type: | Private |
| Park #2 | |
| Parking Type: | Private |
| Pool: | None |
| Approximatly Square Footage: | 2000-2500 |
| CAC Included: | N |
| Water Included: | N |
| Cabel TV Included: | N |
| Common Elements Included: | N |
| Heat Included: | N |
| Parking Included: | N |
| Condo Tax Included: | N |
| Building Insurance Included: | N |
| Fireplace/Stove: | Y |
| Heat Type: | Forced Air |
| Central Air Conditioning: | None |
| Central Vac: | N |
| Laundry Level: | Syste |
| Ensuite Laundry: | F |
| Sewers: | Sewer |
| Utilities-Cable: | A |
| Utilities-Hydro: | A |
$
%
Years
This calculator is for demonstration purposes only. Always consult a professional
financial advisor before making personal financial decisions.
| Although the information displayed is believed to be accurate, no warranties or representations are made of any kind. |
| ICI SOURCE REAL ASSET SERVICES INC. |
|
|

Dir:
647-472-6050
Bus:
905-709-7408
Fax:
905-709-7400
| Virtual Tour | Book Showing | Email a Friend |
Jump To:
At a Glance:
| Type: | Freehold - Detached |
| Area: | Wellington |
| Municipality: | Wellington North |
| Neighbourhood: | Mount Forest |
| Style: | 2-Storey |
| Tax: | $3,188.08 |
| Beds: | 4 |
| Baths: | 2 |
| Fireplace: | Y |
| Pool: | None |
Locatin Map:
Payment Calculator:

