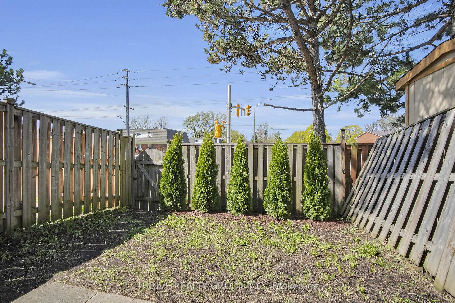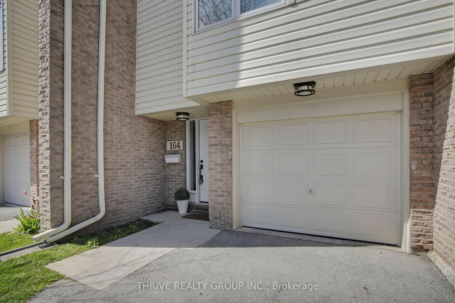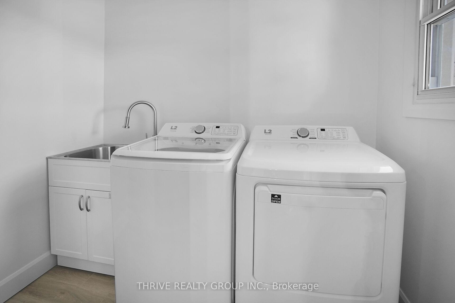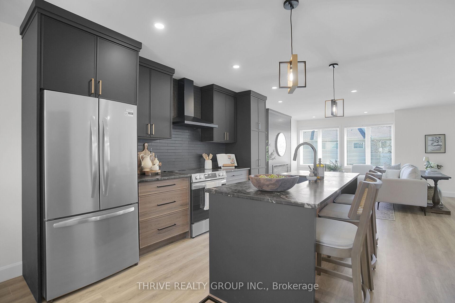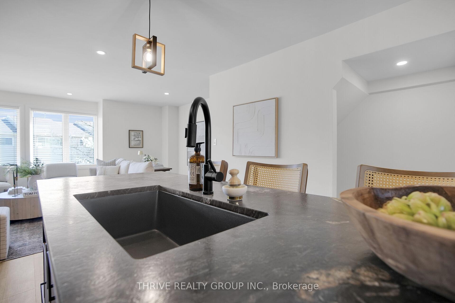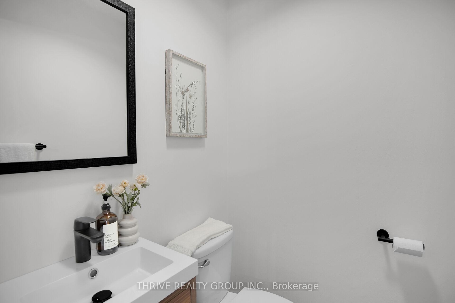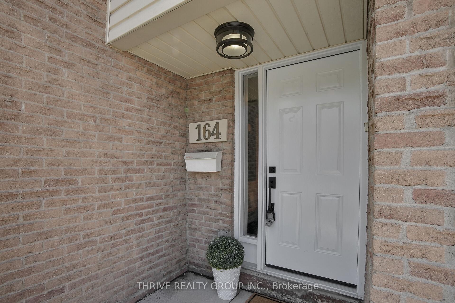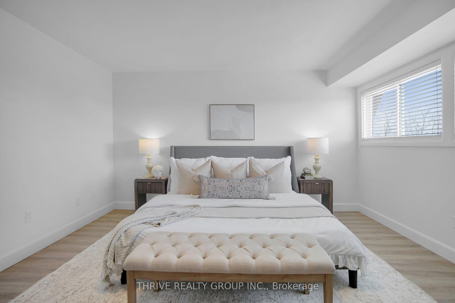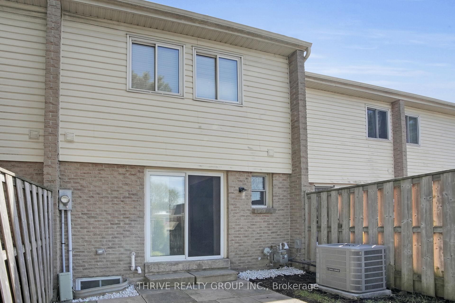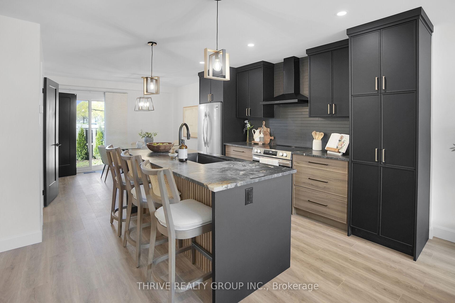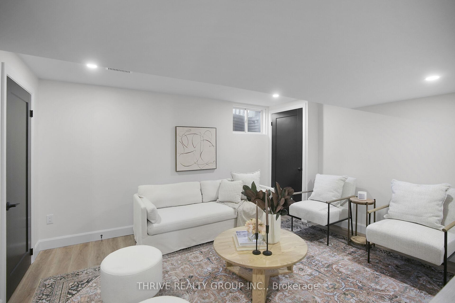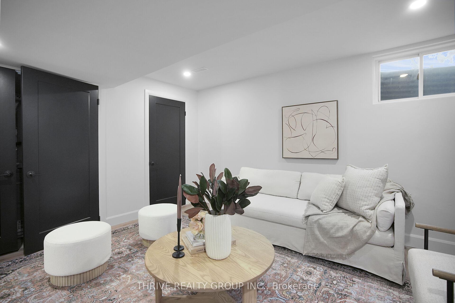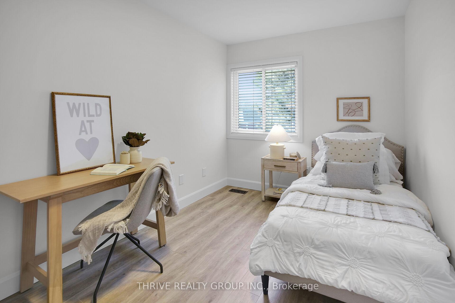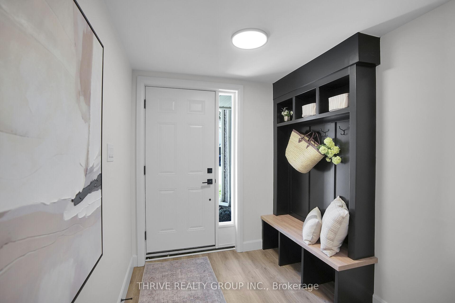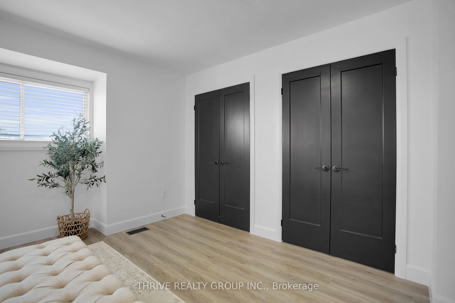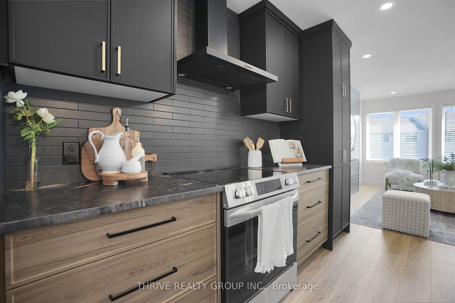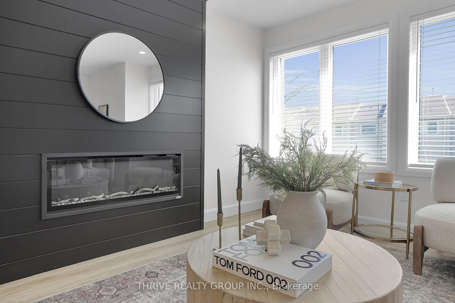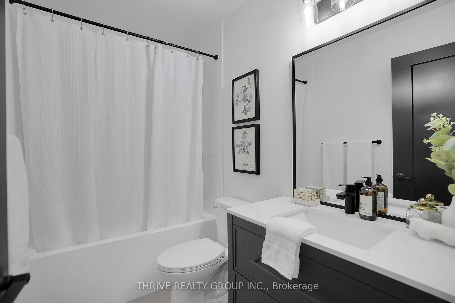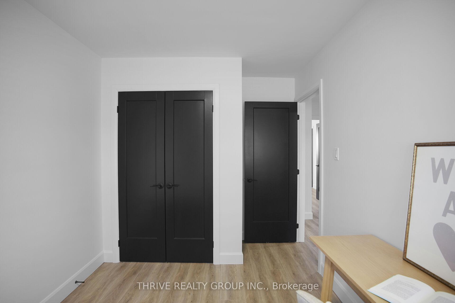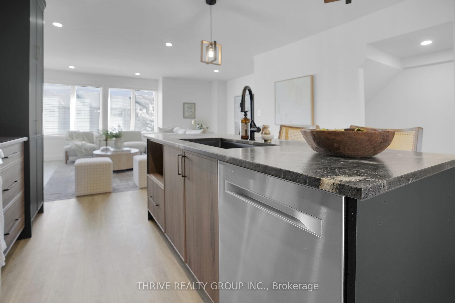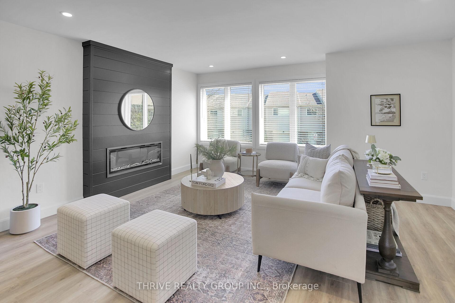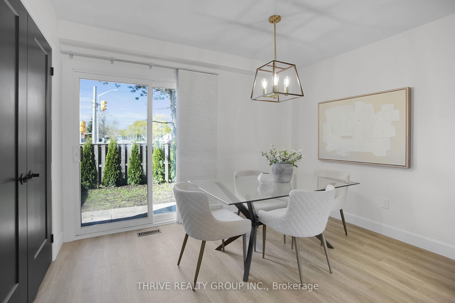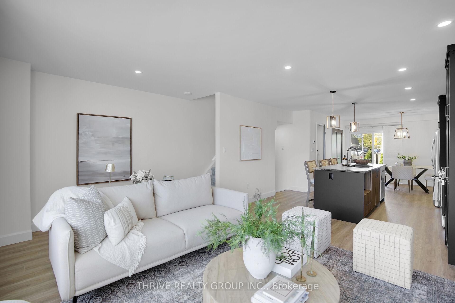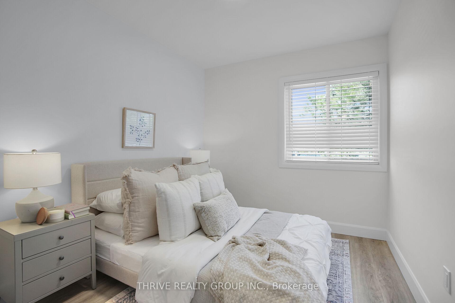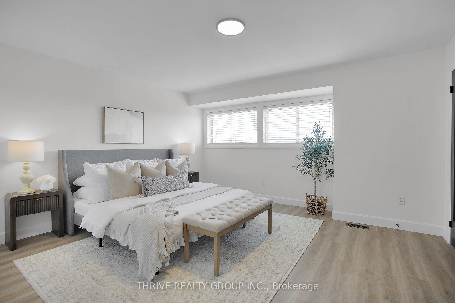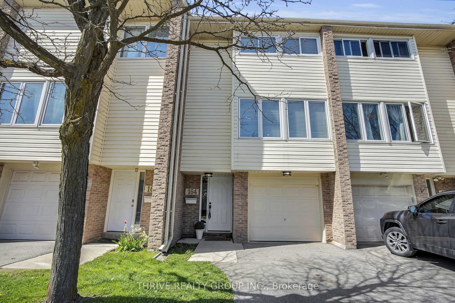$469,900
Available - For Sale
Listing ID: X12115815
700 Osgoode Driv , London, N6E 2G2, Middlesex
| Stylish. Sophisticated. Fully Renovated. This is the one! Step into this stunning 3-storey townhome, thoughtfully updated from top to bottom with modern finishes and an open-concept layout perfect for everyday living and entertaining. The spacious main level features a striking black and mahogany kitchen with a large island, seamlessly flowing into an inviting living room with a cozy fireplace, and a generous dining area that opens to a private patio, ideal for summer gatherings. Every detail has been carefully considered, with new flooring, fixtures, custom millwork, and beautifully updated designer bathrooms throughout. The fully finished lower level offers versatile space for a family room, home office, or private guest suite. Enjoy the comfort of forced air gas heating (2025) and central air conditioning (2025), all just minutes from schools, shopping, and convenient highway access. Bonus: 5 new appliances and window coverings included. This move-in-ready gem is waiting to welcome you home. Don't miss it! |
| Price | $469,900 |
| Taxes: | $1966.00 |
| Occupancy: | Vacant |
| Address: | 700 Osgoode Driv , London, N6E 2G2, Middlesex |
| Postal Code: | N6E 2G2 |
| Province/State: | Middlesex |
| Directions/Cross Streets: | Southdale and Adelaide |
| Level/Floor | Room | Length(ft) | Width(ft) | Descriptions | |
| Room 1 | Main | Recreatio | 13.71 | 12.43 | |
| Room 2 | Main | Furnace R | 9.09 | 3.8 | |
| Room 3 | Second | Kitchen | 13.51 | 13.28 | |
| Room 4 | Second | Dining Ro | 11.61 | 8.76 | |
| Room 5 | Second | Living Ro | 13.51 | 14.24 | |
| Room 6 | Second | Bathroom | 4.3 | 4.26 | |
| Room 7 | Third | Primary B | 14.5 | 14.04 | |
| Room 8 | Third | Bedroom 2 | 13.55 | 8.36 | |
| Room 9 | Third | Bedroom 3 | 10.27 | 8.46 | |
| Room 10 | Third | Bathroom | 8.1 | 5.31 |
| Washroom Type | No. of Pieces | Level |
| Washroom Type 1 | 2 | Second |
| Washroom Type 2 | 4 | Third |
| Washroom Type 3 | 0 | |
| Washroom Type 4 | 0 | |
| Washroom Type 5 | 0 |
| Total Area: | 0.00 |
| Approximatly Age: | 31-50 |
| Washrooms: | 2 |
| Heat Type: | Forced Air |
| Central Air Conditioning: | None |
| Elevator Lift: | False |
$
%
Years
This calculator is for demonstration purposes only. Always consult a professional
financial advisor before making personal financial decisions.
| Although the information displayed is believed to be accurate, no warranties or representations are made of any kind. |
| THRIVE REALTY GROUP INC. |
|
|

Dir:
647-472-6050
Bus:
905-709-7408
Fax:
905-709-7400
| Virtual Tour | Book Showing | Email a Friend |
Jump To:
At a Glance:
| Type: | Com - Condo Townhouse |
| Area: | Middlesex |
| Municipality: | London |
| Neighbourhood: | South Y |
| Style: | 3-Storey |
| Approximate Age: | 31-50 |
| Tax: | $1,966 |
| Maintenance Fee: | $460 |
| Beds: | 3 |
| Baths: | 2 |
| Fireplace: | N |
Locatin Map:
Payment Calculator:

