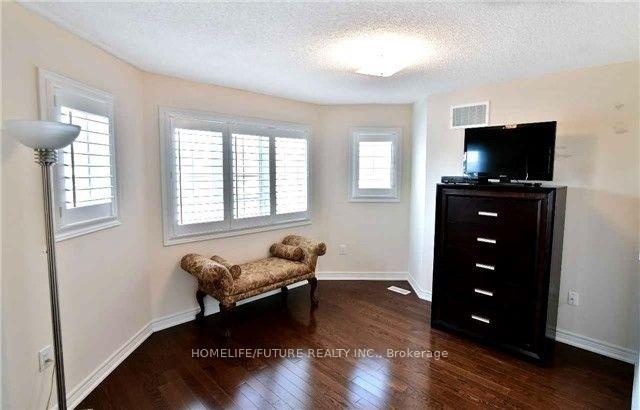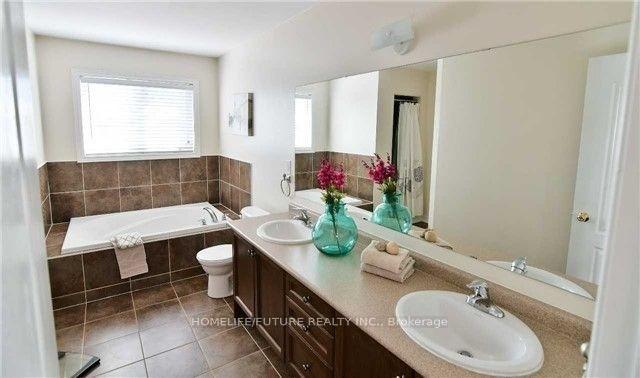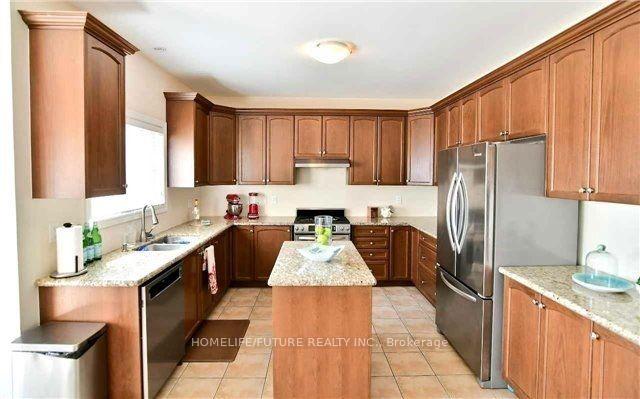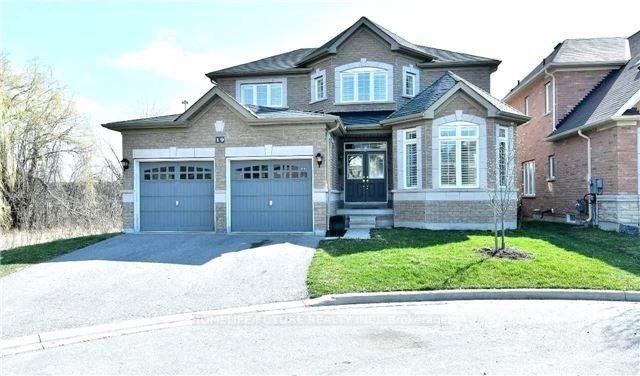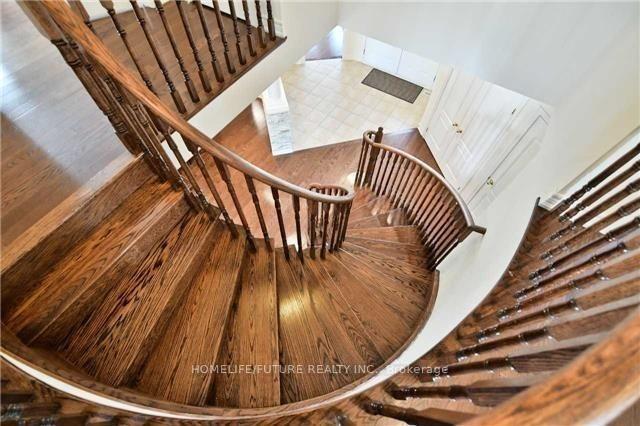$3,600
Available - For Rent
Listing ID: E12115821
19 Archimedes Cour , Toronto, M1C 0B6, Toronto
| Immaculate 4 Br (2nd Level) & 1 Rm (Main Level) Detached 2 Story House With 9 Ft Ceiling & Wide Open Foyer In Main Floor. Family Room With Fireplace & Hardwood Floor, Breakfast Area Open To The Backyard, Front Living Room With California Shutters, Main Floor Office Which Can Be Used As A Bedroom & Main Floor Laundry. Master Bedroom With 5 Pc Ensuite, All Secondary Bedrooms Are Cenerous In Size. Double Garage With Driveway Car Parking. Closer To University Of Toronto, Centennial College, Hwy 401, Schools, TTC, Shopping, Library & Toronto Pan Am Sports Centre. |
| Price | $3,600 |
| Taxes: | $0.00 |
| Occupancy: | Vacant |
| Address: | 19 Archimedes Cour , Toronto, M1C 0B6, Toronto |
| Directions/Cross Streets: | Meadowvale & Euclid Ave |
| Rooms: | 10 |
| Bedrooms: | 5 |
| Bedrooms +: | 0 |
| Family Room: | T |
| Basement: | None |
| Furnished: | Unfu |
| Level/Floor | Room | Length(ft) | Width(ft) | Descriptions | |
| Room 1 | Main | Family Ro | 16.99 | 12 | Hardwood Floor, Gas Fireplace, Overlooks Backyard |
| Room 2 | Main | Living Ro | 13.02 | 10.99 | Hardwood Floor, California Shutters |
| Room 3 | Main | Dining Ro | 12 | 14.01 | Hardwood Floor, California Shutters, Coffered Ceiling(s) |
| Room 4 | Main | Kitchen | 12 | 10 | Ceramic Floor, Stainless Steel Appl |
| Room 5 | Main | Breakfast | 10.99 | 17.12 | Ceramic Floor, W/O To Yard |
| Room 6 | Second | Primary B | 20.4 | 16.01 | Hardwood Floor, California Shutters, 5 Pc Ensuite |
| Room 7 | Second | Bedroom 2 | 14.01 | 10.99 | Hardwood Floor, Walk-In Closet(s) |
| Room 8 | Second | Bedroom 3 | 11.48 | 11.22 | Hardwood Floor, Walk-In Closet(s) |
| Room 9 | Second | Bedroom 4 | 12 | 10.99 | Hardwood Floor, Walk-In Closet(s) |
| Room 10 | Main | Bedroom 5 | 12 | 10.99 | Hardwood Floor |
| Washroom Type | No. of Pieces | Level |
| Washroom Type 1 | 5 | Second |
| Washroom Type 2 | 4 | Second |
| Washroom Type 3 | 2 | Main |
| Washroom Type 4 | 0 | |
| Washroom Type 5 | 0 |
| Total Area: | 0.00 |
| Approximatly Age: | 6-15 |
| Property Type: | Detached |
| Style: | 2-Storey |
| Exterior: | Brick |
| Garage Type: | Built-In |
| (Parking/)Drive: | Available |
| Drive Parking Spaces: | 1 |
| Park #1 | |
| Parking Type: | Available |
| Park #2 | |
| Parking Type: | Available |
| Pool: | None |
| Laundry Access: | Inside |
| Approximatly Age: | 6-15 |
| CAC Included: | N |
| Water Included: | N |
| Cabel TV Included: | N |
| Common Elements Included: | N |
| Heat Included: | N |
| Parking Included: | N |
| Condo Tax Included: | N |
| Building Insurance Included: | N |
| Fireplace/Stove: | Y |
| Heat Type: | Forced Air |
| Central Air Conditioning: | Central Air |
| Central Vac: | N |
| Laundry Level: | Syste |
| Ensuite Laundry: | F |
| Elevator Lift: | False |
| Sewers: | Sewer |
| Utilities-Cable: | A |
| Utilities-Hydro: | A |
| Although the information displayed is believed to be accurate, no warranties or representations are made of any kind. |
| HOMELIFE/FUTURE REALTY INC. |
|
|

Dir:
647-472-6050
Bus:
905-709-7408
Fax:
905-709-7400
| Book Showing | Email a Friend |
Jump To:
At a Glance:
| Type: | Freehold - Detached |
| Area: | Toronto |
| Municipality: | Toronto E10 |
| Neighbourhood: | Highland Creek |
| Style: | 2-Storey |
| Approximate Age: | 6-15 |
| Beds: | 5 |
| Baths: | 3 |
| Fireplace: | Y |
| Pool: | None |
Locatin Map:

