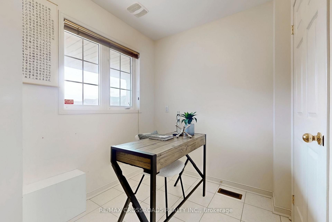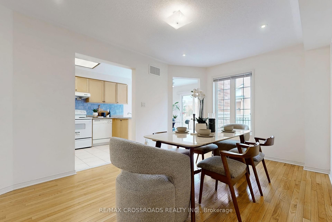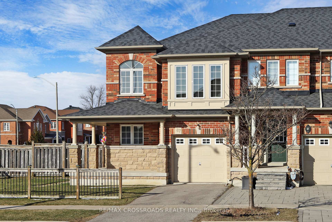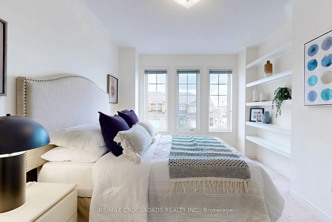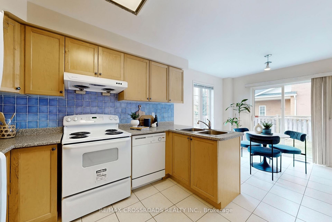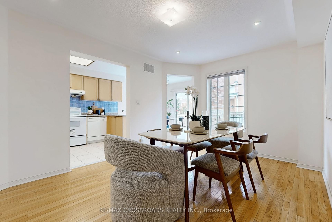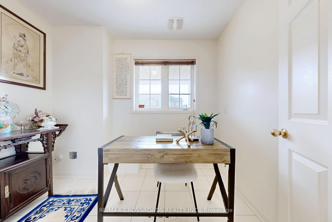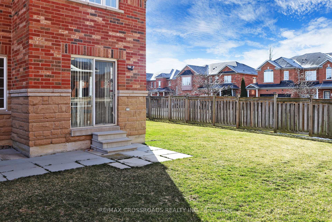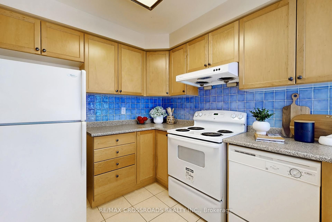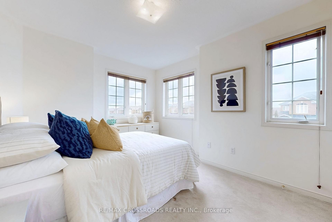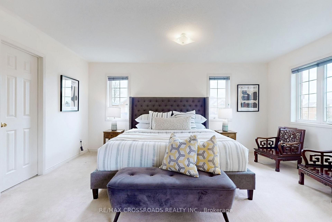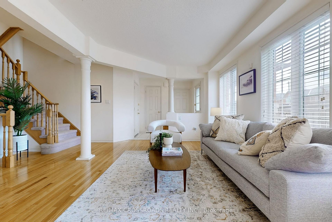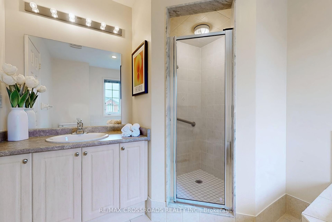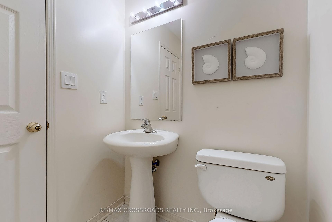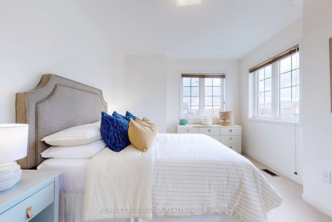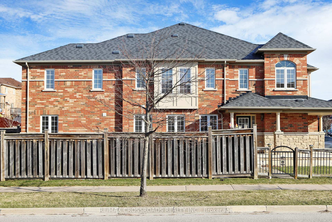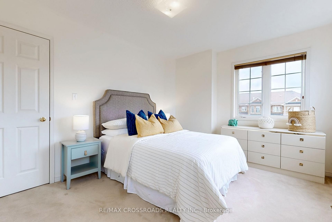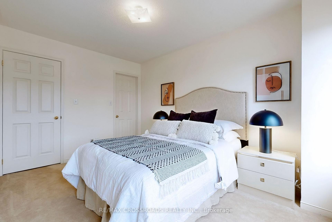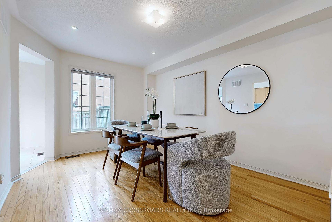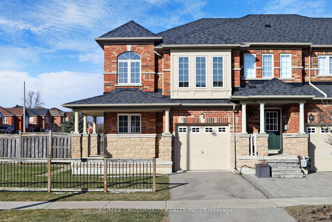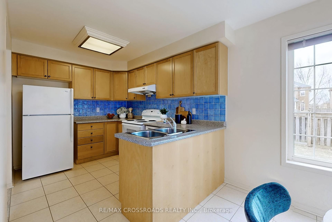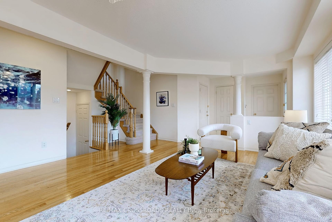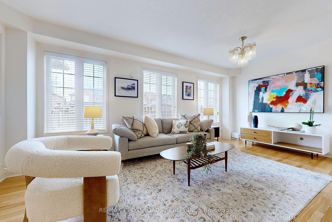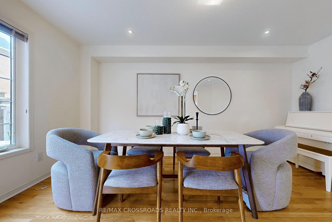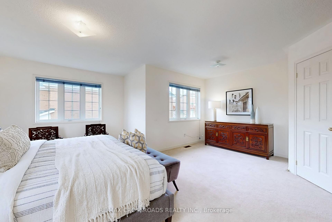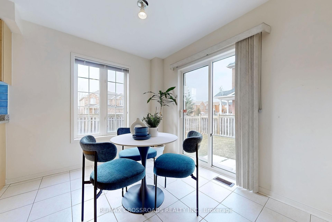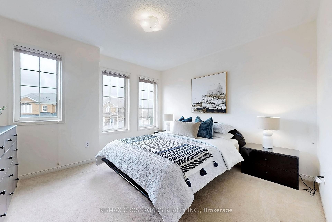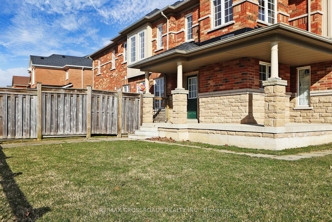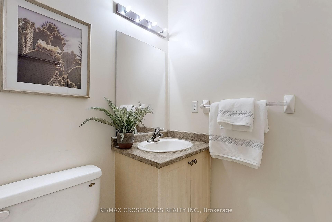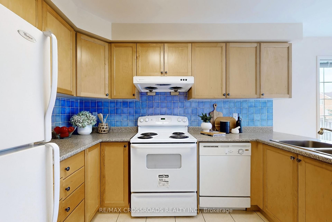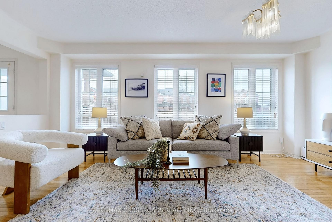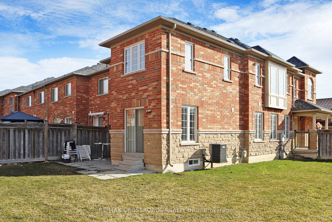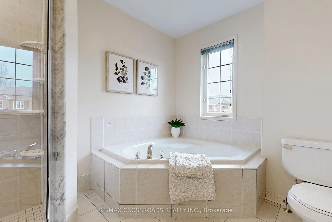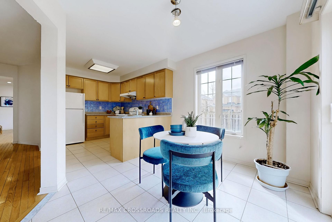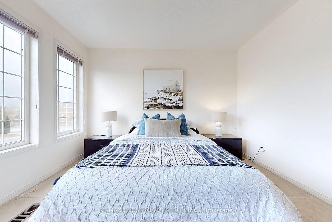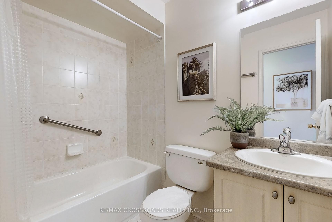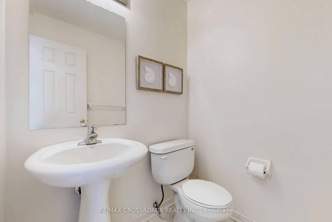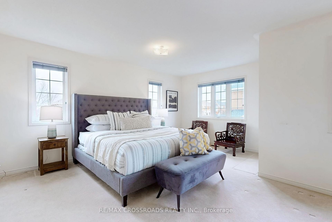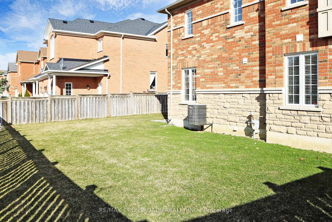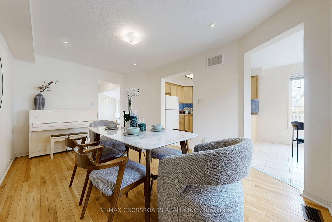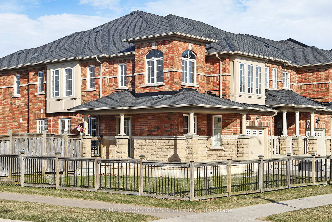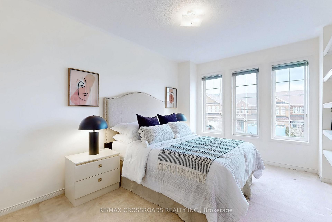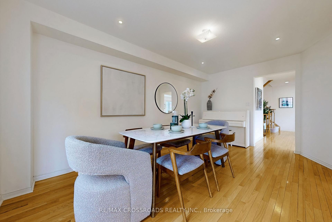$1,198,000
Available - For Sale
Listing ID: N12088792
87 Maffey Cres , Richmond Hill, L4S 0A8, York
| Stunning Ultra-Luxury End-Unit Townhome on a Premium LotDiscover refined living in this beautifully maintained, ultra-luxury end-unit townhome situated on a rare, oversized premium lot. Boasting four generously sized bedrooms, an abundance of natural light from windows on three sides, and a bright, spacious layout that rivals many semi-detached homes. This gem features 8-foot ceilings in the basement, adding to the home's open feel. Every detail has been thoughtfully designed to offer the comfort and quality youve been dreaming of. Dont miss this exceptional opportunity! This home truly has it all space, style, and charm. Come see it before its gone! |
| Price | $1,198,000 |
| Taxes: | $5764.82 |
| Occupancy: | Owner |
| Address: | 87 Maffey Cres , Richmond Hill, L4S 0A8, York |
| Directions/Cross Streets: | Yonge Street & Gamble Road |
| Rooms: | 9 |
| Bedrooms: | 4 |
| Bedrooms +: | 0 |
| Family Room: | T |
| Basement: | Unfinished |
| Level/Floor | Room | Length(ft) | Width(ft) | Descriptions | |
| Room 1 | Ground | Living Ro | 17.84 | 10.66 | Large Window, South View, Open Concept |
| Room 2 | Ground | Dining Ro | 17.84 | 10.66 | South View, Combined w/Living, Open Concept |
| Room 3 | Ground | Family Ro | 15.74 | 10.33 | Large Window, Walk-Thru, Overlooks Backyard |
| Room 4 | Ground | Kitchen | 18.66 | 16.66 | Backsplash, Eat-in Kitchen, Overlooks Backyard |
| Room 5 | Ground | Laundry | 9.32 | 6.59 | Large Window, East View, Ceramic Floor |
| Room 6 | Second | Primary B | 18.93 | 16.07 | SW View, Walk-In Closet(s), 4 Pc Bath |
| Room 7 | Second | Bedroom 2 | 11.91 | 11.25 | Large Window, South View, Casement Windows |
| Room 8 | Second | Bedroom 3 | 12.6 | 10.5 | Large Window, SE View, Casement Windows |
| Room 9 | Second | Bedroom 4 | 13.09 | 10 | B/I Bookcase, Walk-In Closet(s), Large Window |
| Washroom Type | No. of Pieces | Level |
| Washroom Type 1 | 4 | Second |
| Washroom Type 2 | 2 | Ground |
| Washroom Type 3 | 0 | |
| Washroom Type 4 | 0 | |
| Washroom Type 5 | 0 |
| Total Area: | 0.00 |
| Property Type: | Att/Row/Townhouse |
| Style: | 2-Storey |
| Exterior: | Brick, Stone |
| Garage Type: | Built-In |
| Drive Parking Spaces: | 1 |
| Pool: | None |
| Approximatly Square Footage: | 2000-2500 |
| CAC Included: | N |
| Water Included: | N |
| Cabel TV Included: | N |
| Common Elements Included: | N |
| Heat Included: | N |
| Parking Included: | N |
| Condo Tax Included: | N |
| Building Insurance Included: | N |
| Fireplace/Stove: | N |
| Heat Type: | Forced Air |
| Central Air Conditioning: | Central Air |
| Central Vac: | N |
| Laundry Level: | Syste |
| Ensuite Laundry: | F |
| Sewers: | Sewer |
$
%
Years
This calculator is for demonstration purposes only. Always consult a professional
financial advisor before making personal financial decisions.
| Although the information displayed is believed to be accurate, no warranties or representations are made of any kind. |
| RE/MAX CROSSROADS REALTY INC. |
|
|

Dir:
647-472-6050
Bus:
905-709-7408
Fax:
905-709-7400
| Virtual Tour | Book Showing | Email a Friend |
Jump To:
At a Glance:
| Type: | Freehold - Att/Row/Townhouse |
| Area: | York |
| Municipality: | Richmond Hill |
| Neighbourhood: | Westbrook |
| Style: | 2-Storey |
| Tax: | $5,764.82 |
| Beds: | 4 |
| Baths: | 3 |
| Fireplace: | N |
| Pool: | None |
Locatin Map:
Payment Calculator:

