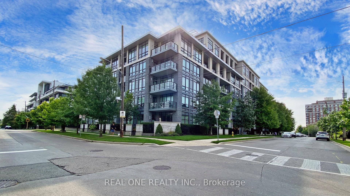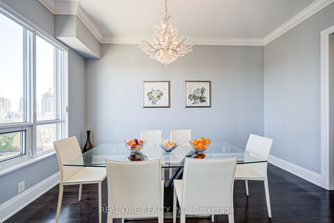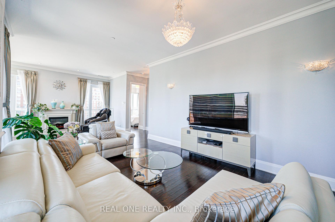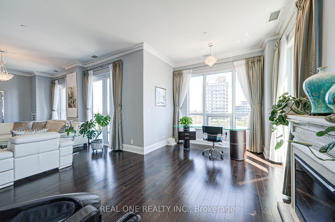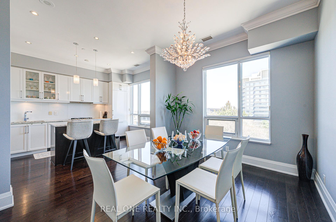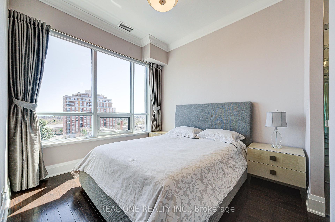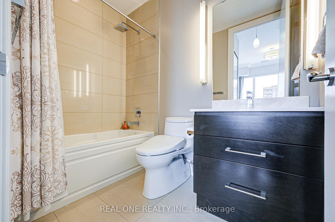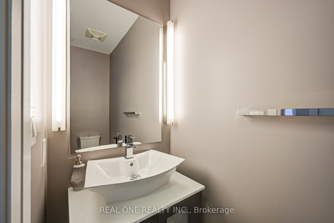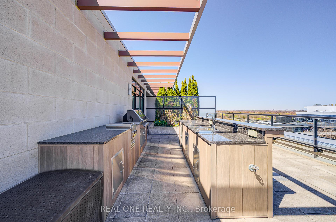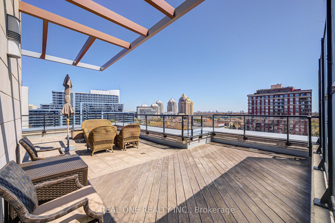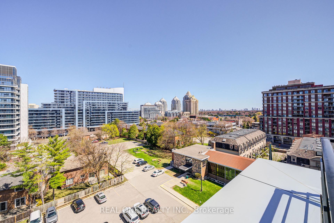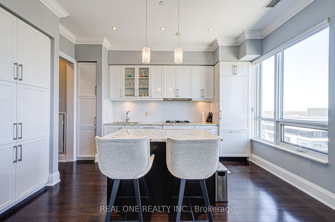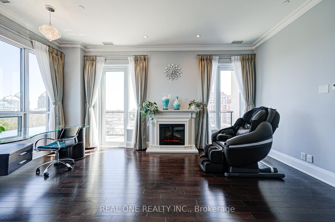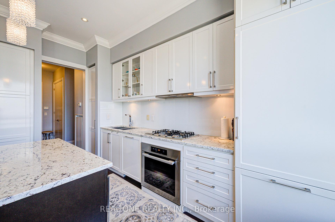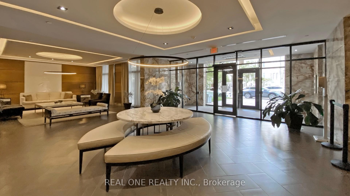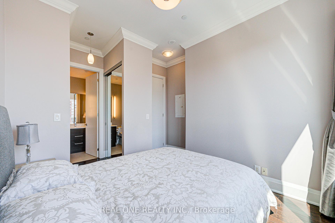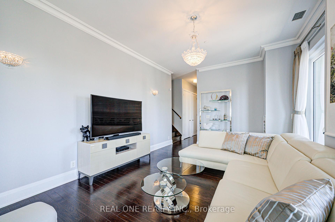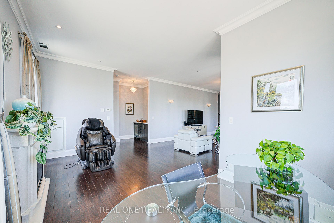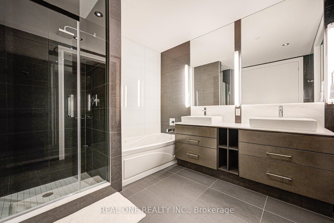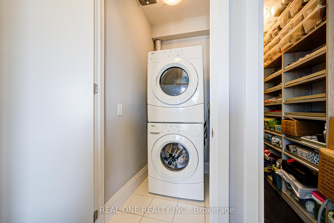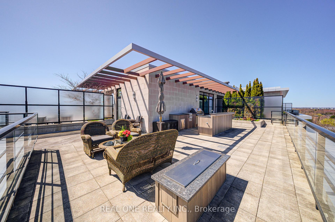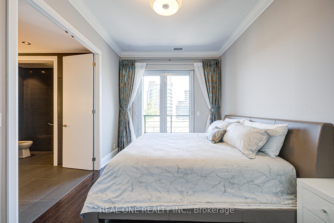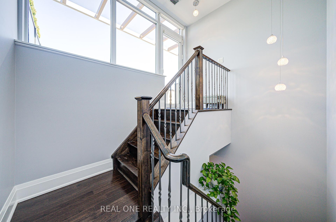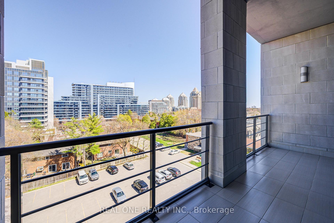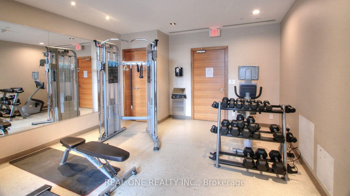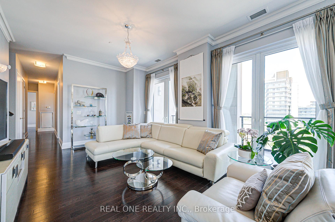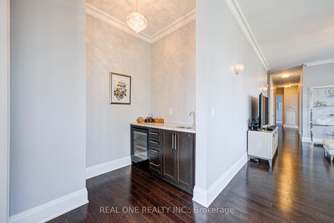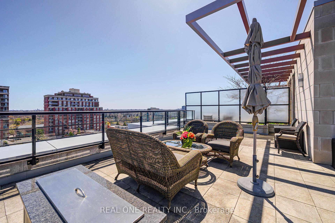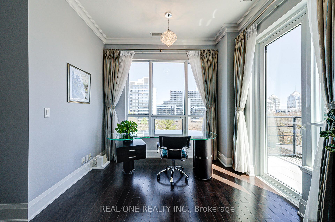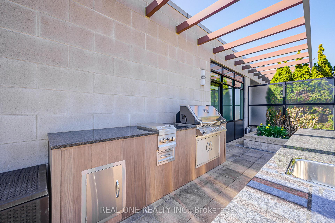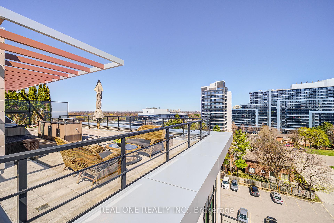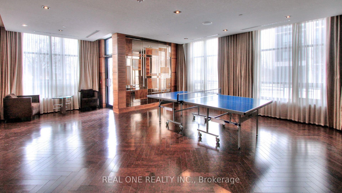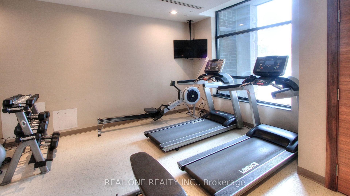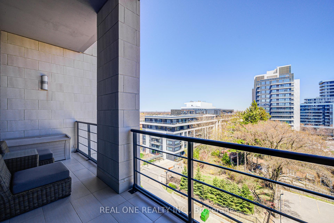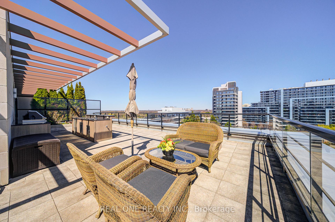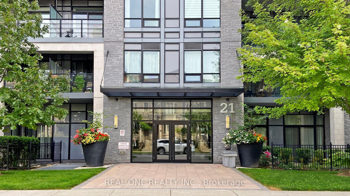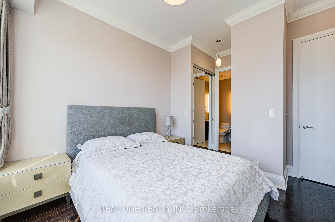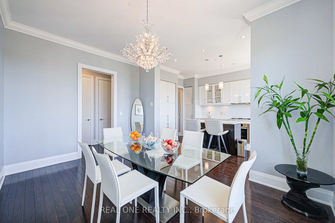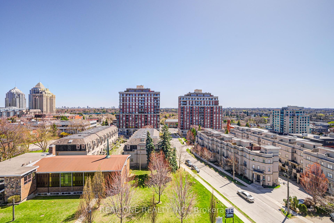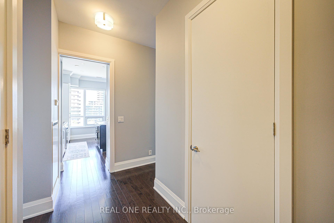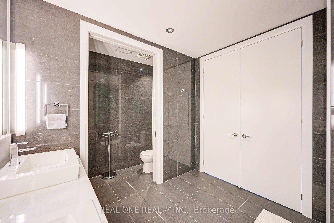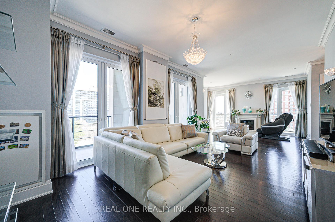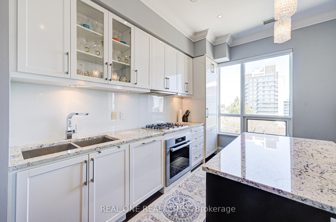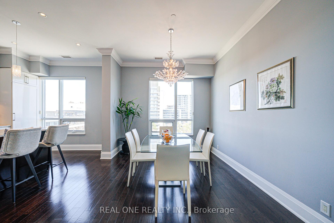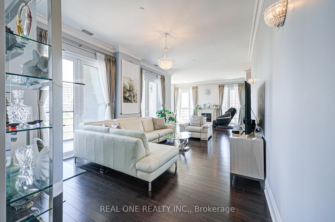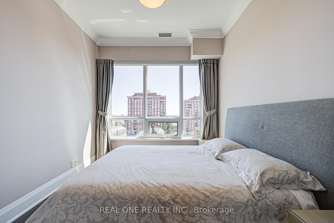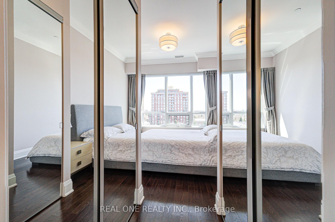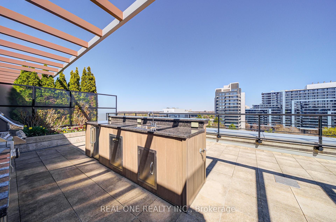$1,980,000
Available - For Sale
Listing ID: C12115441
21 Clairtrell Road , Toronto, M2N 5J7, Toronto
| Luxurious Unbelievable 2 Bedroom Penthouse In The Heart Of Bayview Village! Huge Private Rooftop Terrace W/Breathtaking Panoramic Views Of The City W/Built-In Newly Renovated BBQ, Kitchen & F/P! Perfect For Entertaining Guests! Total Area Approx. 3,000 Sqft Including Terrace. Soaring 10'Ceilings! Gourmet Kitchen W/Granite Counter Tops, Top Of The Line Miele Appl! Wet Bar W/Miele Wine Cooler! Steps To The Subway,401 & The Prestigious Bayview Village Mall! |
| Price | $1,980,000 |
| Taxes: | $9956.83 |
| Assessment Year: | 2024 |
| Occupancy: | Owner |
| Address: | 21 Clairtrell Road , Toronto, M2N 5J7, Toronto |
| Postal Code: | M2N 5J7 |
| Province/State: | Toronto |
| Directions/Cross Streets: | Bayview & Sheppard |
| Level/Floor | Room | Length(ft) | Width(ft) | Descriptions | |
| Room 1 | Main | Living Ro | 19.68 | 12.69 | Hardwood Floor, Combined w/Dining, Electric Fireplace |
| Room 2 | Main | Dining Ro | 19.68 | 12.69 | Hardwood Floor, Combined w/Living, W/O To Balcony |
| Room 3 | Main | Family Ro | 9.91 | 6.76 | Hardwood Floor, Combined w/Kitchen, Window |
| Room 4 | Main | Kitchen | 10.3 | 14.89 | Granite Counters, Combined w/Family, B/I Appliances |
| Room 5 | Main | Primary B | 10 | 14.99 | Hardwood Floor, W/O To Balcony, 5 Pc Ensuite |
| Room 6 | Main | Bedroom 2 | 10 | 12 | Hardwood Floor, 4 Pc Ensuite, Closet |
| Washroom Type | No. of Pieces | Level |
| Washroom Type 1 | 4 | |
| Washroom Type 2 | 5 | |
| Washroom Type 3 | 2 | |
| Washroom Type 4 | 0 | |
| Washroom Type 5 | 0 |
| Total Area: | 0.00 |
| Approximatly Age: | New |
| Washrooms: | 3 |
| Heat Type: | Forced Air |
| Central Air Conditioning: | Central Air |
| Elevator Lift: | True |
$
%
Years
This calculator is for demonstration purposes only. Always consult a professional
financial advisor before making personal financial decisions.
| Although the information displayed is believed to be accurate, no warranties or representations are made of any kind. |
| REAL ONE REALTY INC. |
|
|

Dir:
647-472-6050
Bus:
905-709-7408
Fax:
905-709-7400
| Virtual Tour | Book Showing | Email a Friend |
Jump To:
At a Glance:
| Type: | Com - Condo Apartment |
| Area: | Toronto |
| Municipality: | Toronto C14 |
| Neighbourhood: | Willowdale East |
| Style: | Apartment |
| Approximate Age: | New |
| Tax: | $9,956.83 |
| Maintenance Fee: | $1,740.81 |
| Beds: | 2 |
| Baths: | 3 |
| Fireplace: | Y |
Locatin Map:
Payment Calculator:

