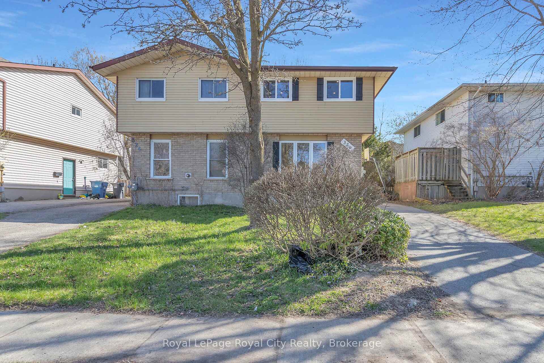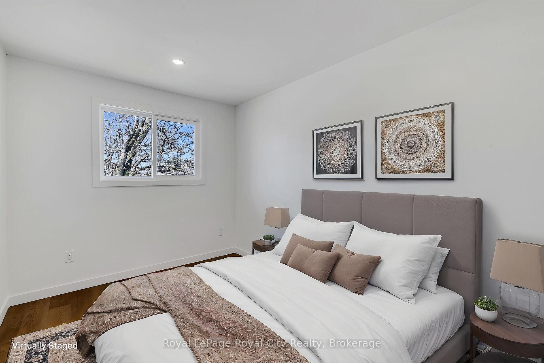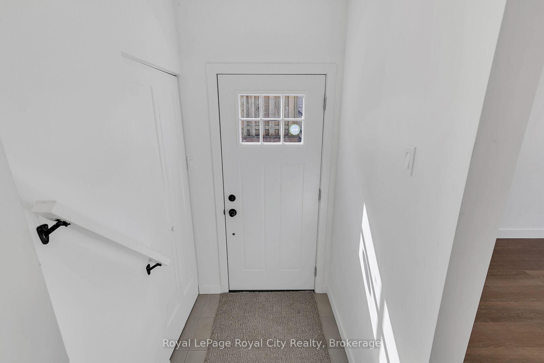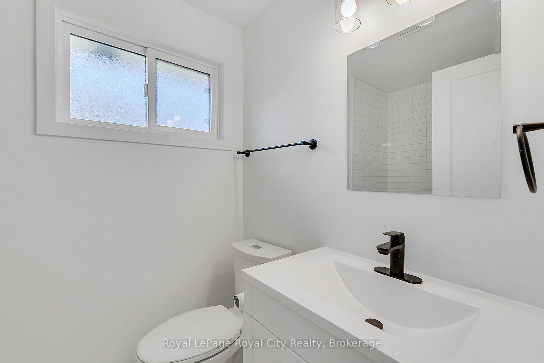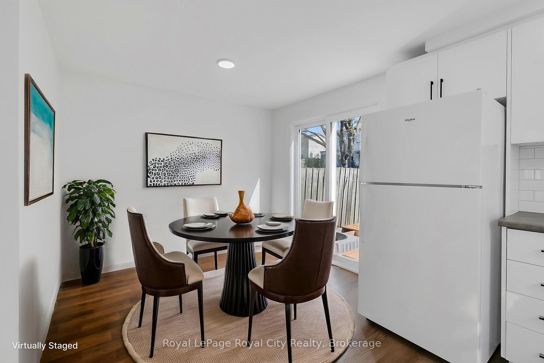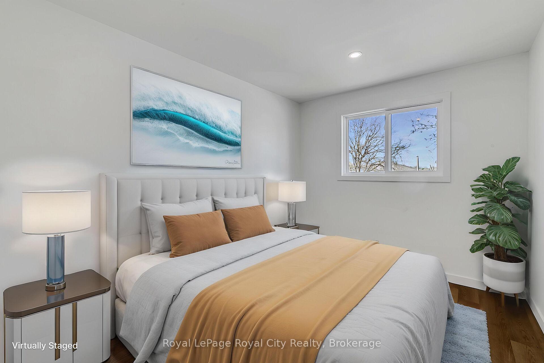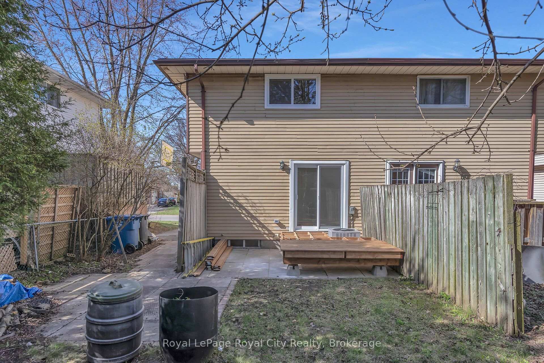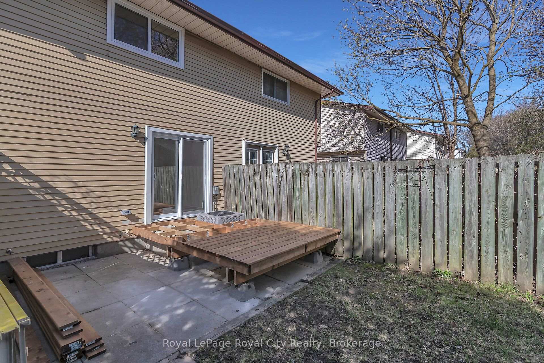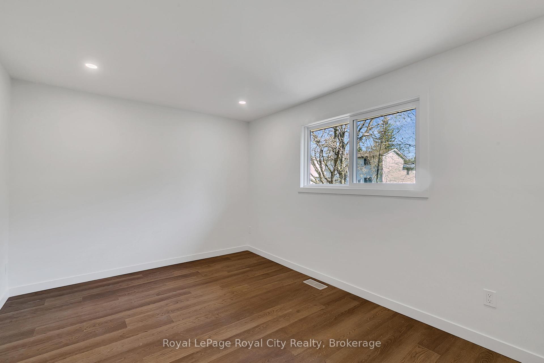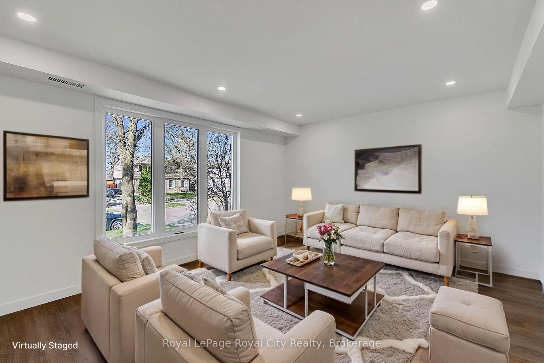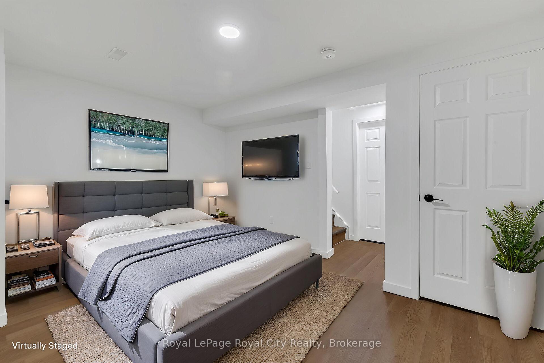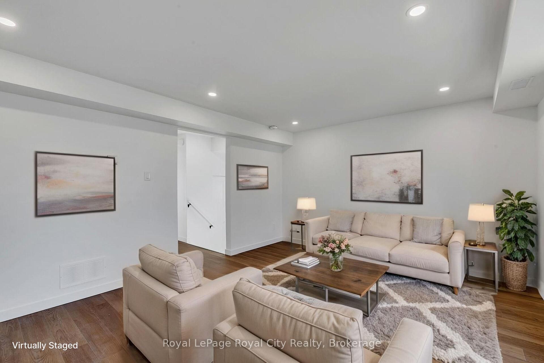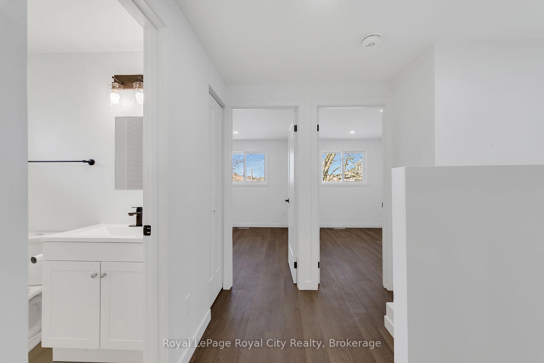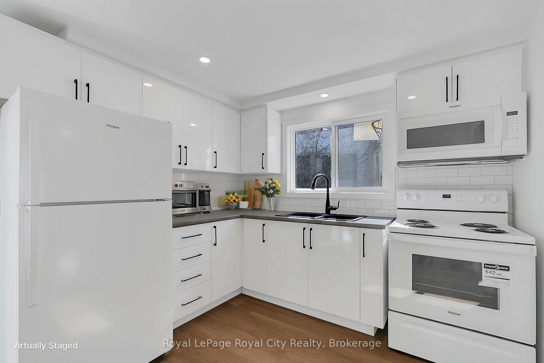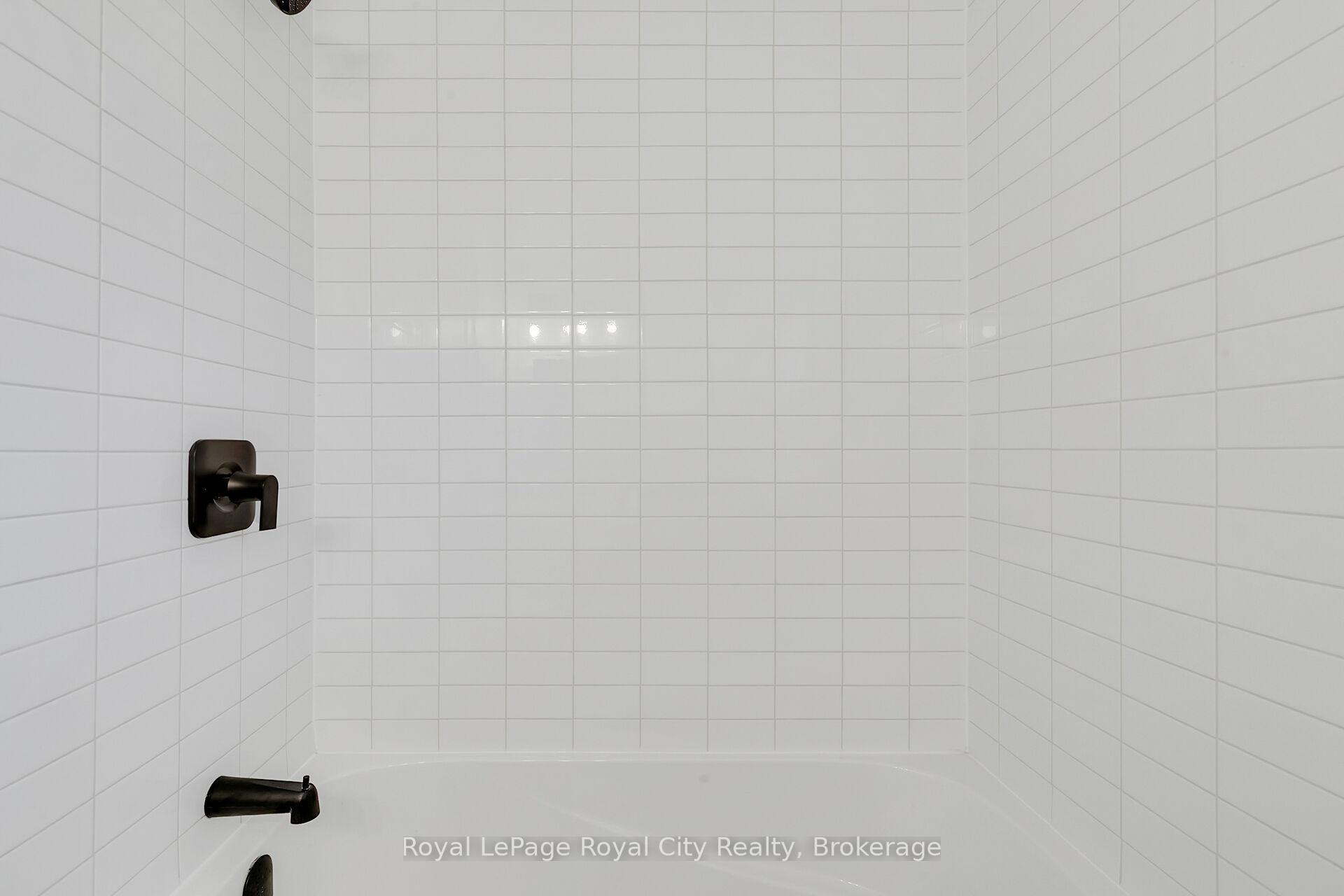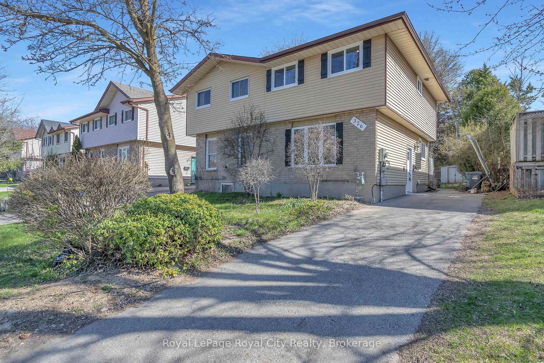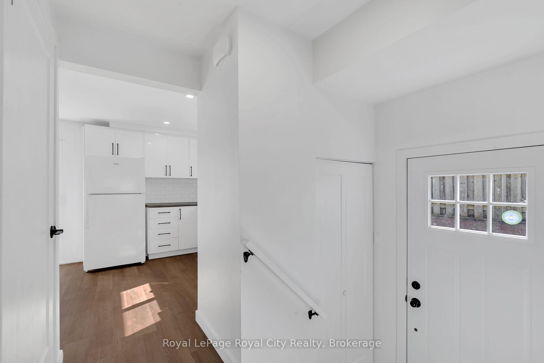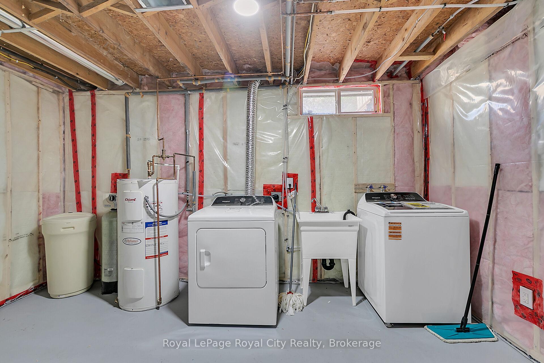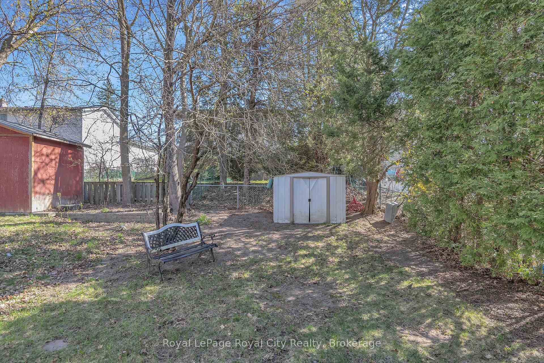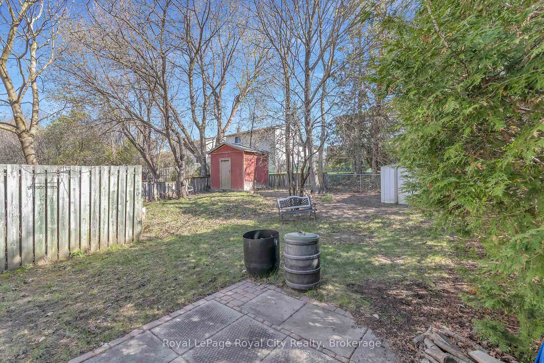$699,900
Available - For Sale
Listing ID: X12115504
326 Cole Road , Guelph, N1G 3J2, Wellington
| Fully Renovated To The Studs South-End Guelph Gem! Welcome to your dream home a stunning, newly renovated semi-detached on a spacious 26 x 110 lot in Guelphs highly desirable south end. Perfectly suited for first-time buyers, young families, or savvy investors, this carpet-free home blends modern upgrades with unbeatable value and best of all, no condo fees! In 2025, every inch of this 3+1 bedroom home was thoughtfully updated for worry-free living. Brand-new roof, new windows, stainless steel appliances, sleek new kitchen cabinets, and countertops headline the upgrades. Fresh paint, stylish new laminate flooring, and modern dimmable LED lighting throughout complete the polished look, while abundant natural light fills the spacious living areas. Upstairs, you'll find three generous bedrooms and a beautifully updated bathroom. The finished basement offers a versatile space perfect for a bedroom, home office, gym, or guest suite. Major mechanical upgrades have been taken care of for you: new furnace, new A/C, new water softener, and a smart thermostat ensure ultimate comfort. Outside, new backyard deck invite you to enjoy your private outdoor space ideal for barbecues or relaxing evenings. Additional highlights include: Brand-new washer, dryer. New interior doors. Rental hot water tank for efficiency. Move-in ready with nothing left to do but enjoy. Located close to top schools, parks, shopping, and easy highway access, this property offers the best of suburban living with all the modern updates you could want all under $700K. Dont miss this rare opportunity to own a turnkey home in one of Guelphs fastest-growing communities! |
| Price | $699,900 |
| Taxes: | $3471.00 |
| Assessment Year: | 2024 |
| Occupancy: | Vacant |
| Address: | 326 Cole Road , Guelph, N1G 3J2, Wellington |
| Directions/Cross Streets: | Cole & Ironwood |
| Rooms: | 10 |
| Bedrooms: | 3 |
| Bedrooms +: | 1 |
| Family Room: | F |
| Basement: | Finished |
| Level/Floor | Room | Length(ft) | Width(ft) | Descriptions | |
| Room 1 | Main | Living Ro | 12.2 | 15.22 | |
| Room 2 | Main | Dining Ro | 9.51 | 7.22 | |
| Room 3 | Main | Kitchen | 9.51 | 8.04 | |
| Room 4 | Second | Bedroom | 11.15 | 7.94 | |
| Room 5 | Second | Bedroom 2 | 11.15 | 8.27 | |
| Room 6 | Second | Bedroom 3 | 9.51 | 14.1 | |
| Room 7 | Second | Bathroom | 7.12 | 5.02 | |
| Room 8 | Basement | Bedroom 4 | 12.17 | 14.2 | |
| Room 9 | Basement | Utility R | 8.72 | 3.38 | |
| Room 10 | Basement | Laundry | 9.38 | 14.5 |
| Washroom Type | No. of Pieces | Level |
| Washroom Type 1 | 4 | Second |
| Washroom Type 2 | 0 | |
| Washroom Type 3 | 0 | |
| Washroom Type 4 | 0 | |
| Washroom Type 5 | 0 | |
| Washroom Type 6 | 4 | Second |
| Washroom Type 7 | 0 | |
| Washroom Type 8 | 0 | |
| Washroom Type 9 | 0 | |
| Washroom Type 10 | 0 |
| Total Area: | 0.00 |
| Property Type: | Semi-Detached |
| Style: | 2-Storey |
| Exterior: | Aluminum Siding |
| Garage Type: | None |
| Drive Parking Spaces: | 3 |
| Pool: | None |
| Approximatly Square Footage: | 700-1100 |
| CAC Included: | N |
| Water Included: | N |
| Cabel TV Included: | N |
| Common Elements Included: | N |
| Heat Included: | N |
| Parking Included: | N |
| Condo Tax Included: | N |
| Building Insurance Included: | N |
| Fireplace/Stove: | N |
| Heat Type: | Forced Air |
| Central Air Conditioning: | Central Air |
| Central Vac: | N |
| Laundry Level: | Syste |
| Ensuite Laundry: | F |
| Sewers: | Sewer |
$
%
Years
This calculator is for demonstration purposes only. Always consult a professional
financial advisor before making personal financial decisions.
| Although the information displayed is believed to be accurate, no warranties or representations are made of any kind. |
| Royal LePage Royal City Realty |
|
|

Dir:
647-472-6050
Bus:
905-709-7408
Fax:
905-709-7400
| Virtual Tour | Book Showing | Email a Friend |
Jump To:
At a Glance:
| Type: | Freehold - Semi-Detached |
| Area: | Wellington |
| Municipality: | Guelph |
| Neighbourhood: | Kortright West |
| Style: | 2-Storey |
| Tax: | $3,471 |
| Beds: | 3+1 |
| Baths: | 1 |
| Fireplace: | N |
| Pool: | None |
Locatin Map:
Payment Calculator:

