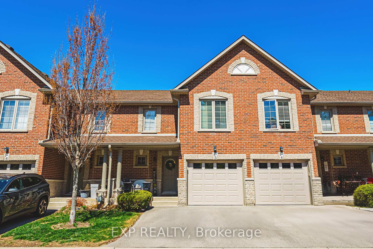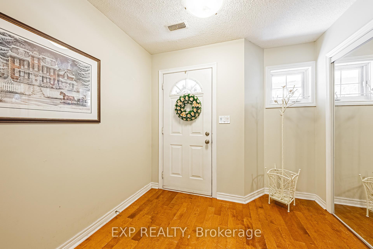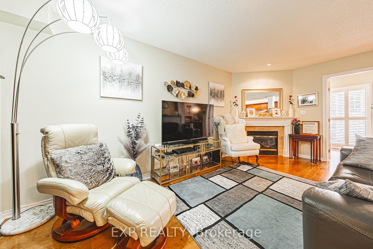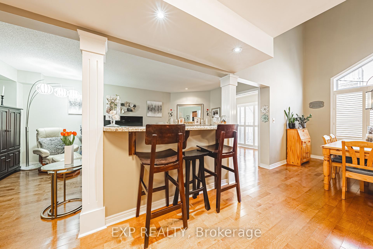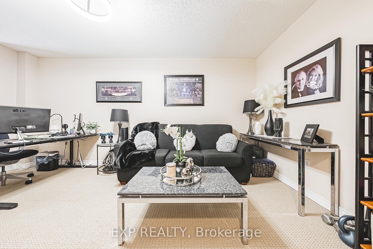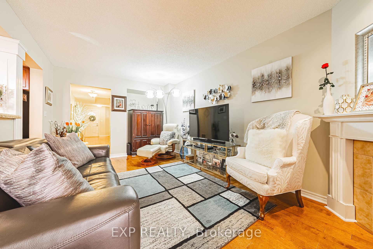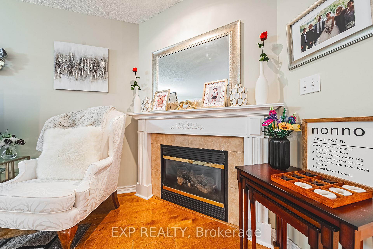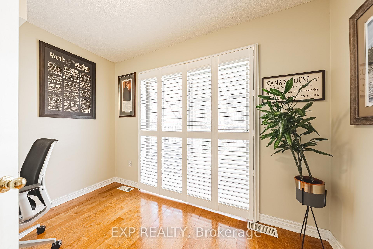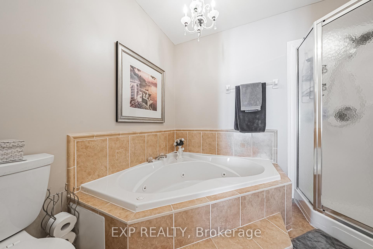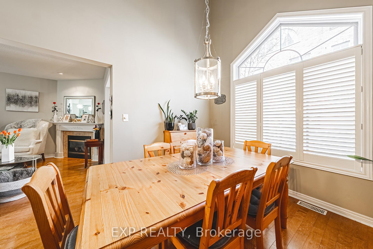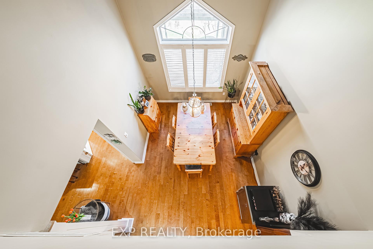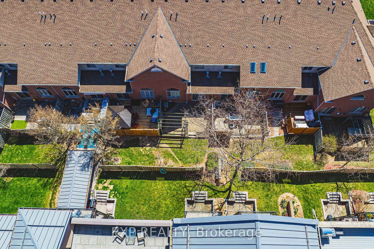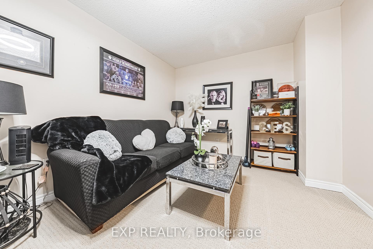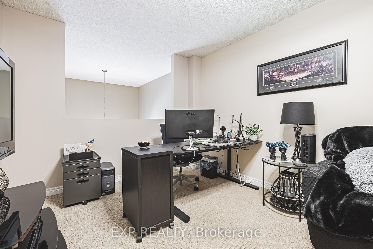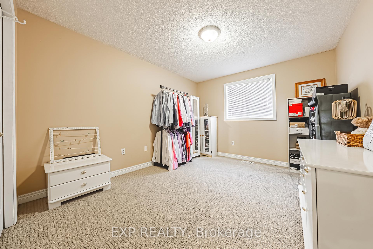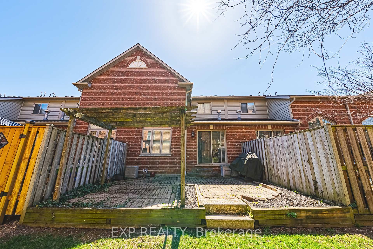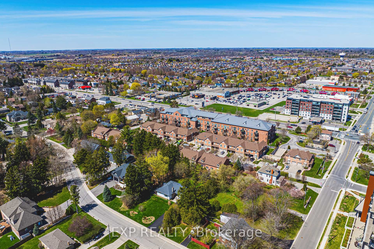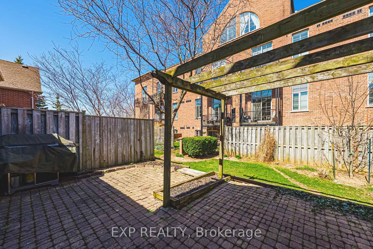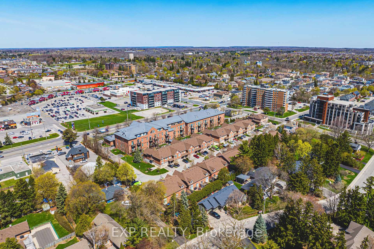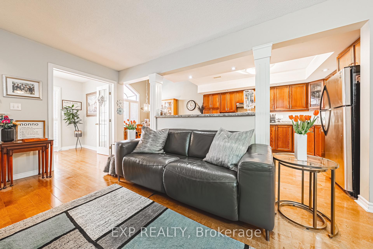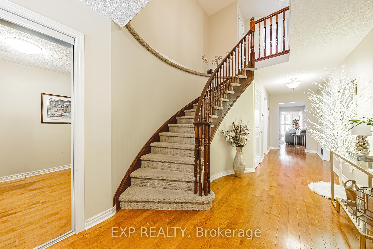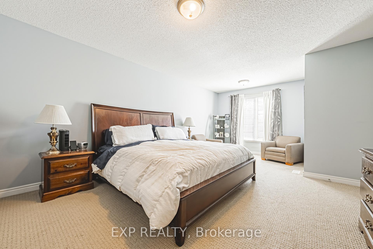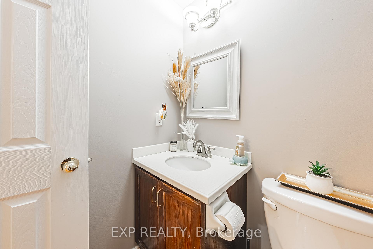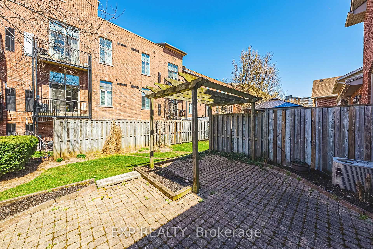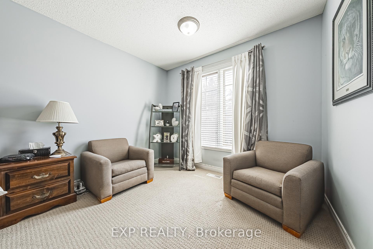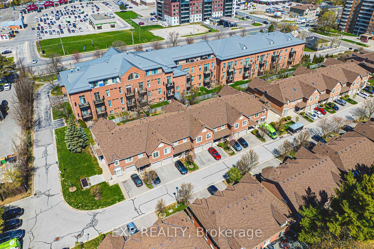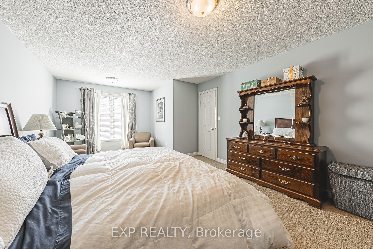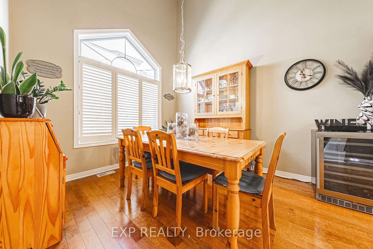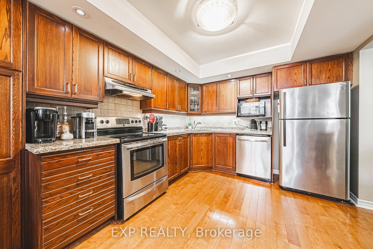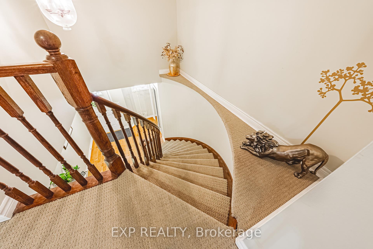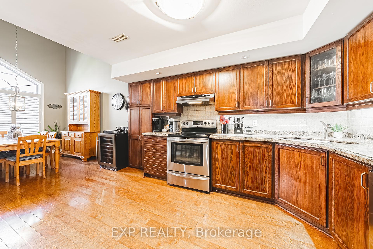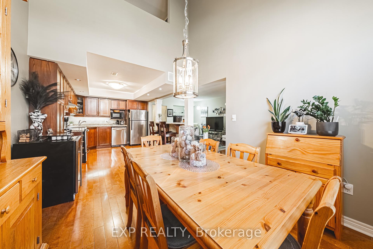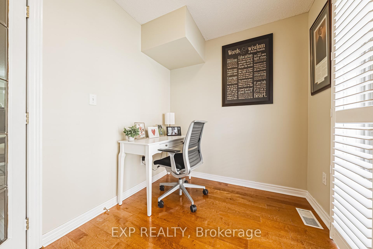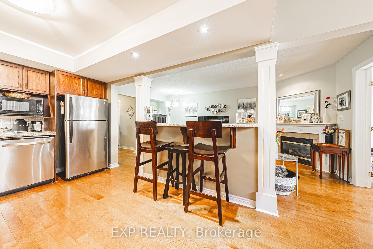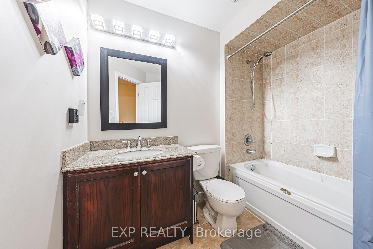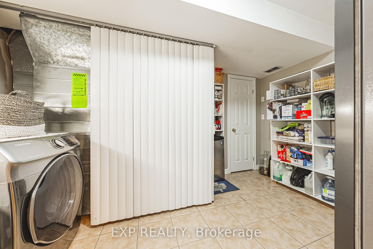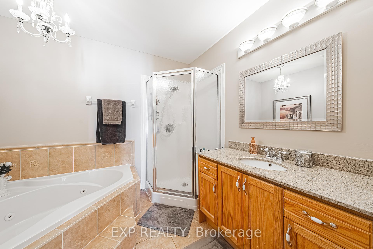$779,999
Available - For Sale
Listing ID: X12114802
25 Hamilton Stre , Hamilton, L8B 0L1, Hamilton
| Welcome To Unit 15 At 25 Hamilton St. S A Rare Gem In The Heart Of Waterdown! Step Into Comfort, Style, And Space With This Stunning 2-Bedroom, 2.5-Bathroom Condo Townhouse Offering Over 2,000 Sq. Ft. Of Beautifully Designed Living. Tucked Away In A Quiet, Highly Sought-After Enclave, This Home Combines The Charm Of Small-Town Living With The Convenience Of Urban Amenities Right At Your Doorstep. The Open-Concept Main Floor Is An Entertainers Dream Featuring Gleaming Hardwood Floors, Soaring Cathedral Ceilings, And California Shutters Throughout. The Cozy Living Room With A Gas Fireplace Flows Effortlessly Into A Sun-Drenched Dining Area, While The Eat-In Kitchen Boasts Granite Countertops, Stainless Steel Appliances, And Breakfast Bar, Perfect For Casual Mornings. Enjoy Every Season In The Sunroom, Complete With Sliding Doors That Open To A Private Patio Oasis Ideal For Bbqs, Morning Coffee, Or Peaceful Evenings Under The Stars. Conveniently Located On The Main Level, You'll Also Find A 2-Piece Powder Room, Storage Space, And Laundry/Utility Room With Inside Access To The Garage. Upstairs, Unwind In Your Luxurious Primary Retreat, Complete With A Spacious Sitting Area, Walk-In Closet, And 4-Piece Ensuite. A Generously-Sized Second Bedroom, Full 3-Piece Main Bath, And An Airy Loft-Style Family Room Overlooking The Main Floor Complete This Level Perfect For Relaxing, Working From Home, Or Hosting Guests. Dont Miss Your Chance To Own This Incredible Home In One Of Waterdowns Most Desirable Communities. Book Your Private Showing Today And Fall In Love With Everything Unit 15 Has To Offer! |
| Price | $779,999 |
| Taxes: | $2251.34 |
| Assessment Year: | 2025 |
| Occupancy: | Owner |
| Address: | 25 Hamilton Stre , Hamilton, L8B 0L1, Hamilton |
| Postal Code: | L8B 0L1 |
| Province/State: | Hamilton |
| Directions/Cross Streets: | Dundas St E & Hamilton St S |
| Level/Floor | Room | Length(ft) | Width(ft) | Descriptions | |
| Room 1 | Main | Foyer | 9.32 | 8.59 | Window, Closet |
| Room 2 | Main | Living Ro | 17.65 | 10.59 | Gas Fireplace, Hardwood Floor |
| Room 3 | Main | Dining Ro | 12 | 10 | Cathedral Ceiling(s), Large Window |
| Room 4 | Main | Kitchen | 13.15 | 10 | Granite Counters, Stainless Steel Appl, Breakfast Bar |
| Room 5 | Main | Sunroom | 9.32 | 8.59 | French Doors, W/O To Patio |
| Room 6 | Main | Laundry | 13.42 | 10 | W/O To Garage |
| Room 7 | Second | Primary B | 21.09 | 13.09 | 4 Pc Bath, Separate Shower, Walk-In Closet(s) |
| Room 8 | Second | Bedroom 2 | 12.66 | 10.76 | Double Closet |
| Room 9 | Second | Family Ro | 16.83 | 10 | Overlooks Dining |
| Washroom Type | No. of Pieces | Level |
| Washroom Type 1 | 2 | Main |
| Washroom Type 2 | 4 | Second |
| Washroom Type 3 | 4 | Second |
| Washroom Type 4 | 0 | |
| Washroom Type 5 | 0 |
| Total Area: | 0.00 |
| Washrooms: | 3 |
| Heat Type: | Forced Air |
| Central Air Conditioning: | Central Air |
$
%
Years
This calculator is for demonstration purposes only. Always consult a professional
financial advisor before making personal financial decisions.
| Although the information displayed is believed to be accurate, no warranties or representations are made of any kind. |
| EXP REALTY |
|
|

Dir:
647-472-6050
Bus:
905-709-7408
Fax:
905-709-7400
| Virtual Tour | Book Showing | Email a Friend |
Jump To:
At a Glance:
| Type: | Com - Condo Townhouse |
| Area: | Hamilton |
| Municipality: | Hamilton |
| Neighbourhood: | Waterdown |
| Style: | 2-Storey |
| Tax: | $2,251.34 |
| Maintenance Fee: | $514.21 |
| Beds: | 2 |
| Baths: | 3 |
| Fireplace: | Y |
Locatin Map:
Payment Calculator:

