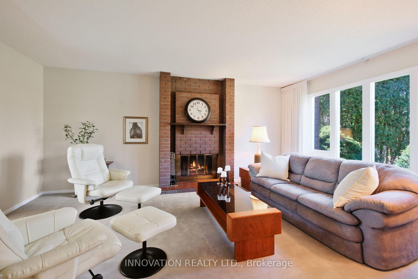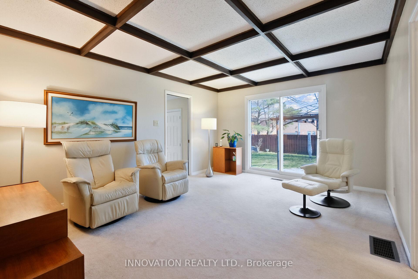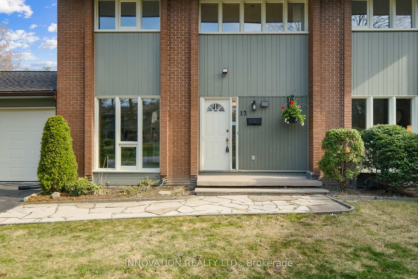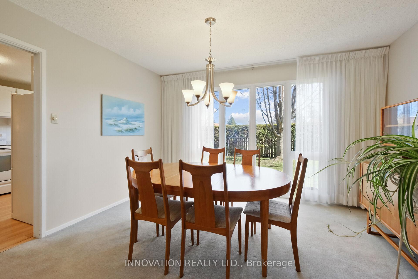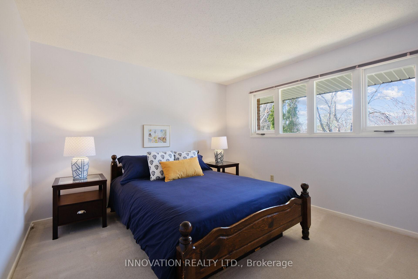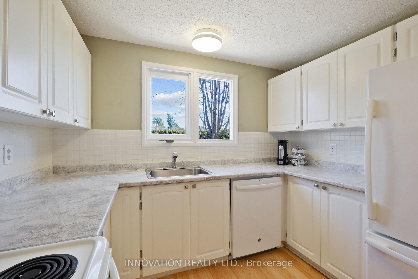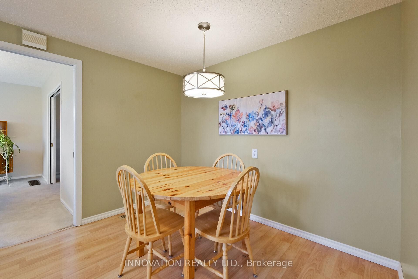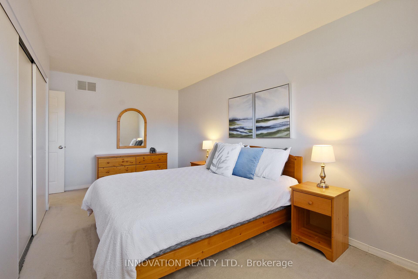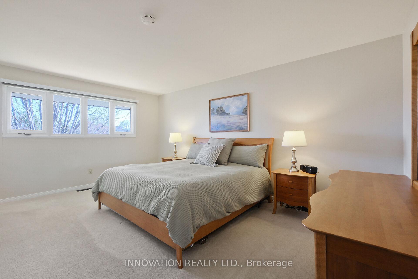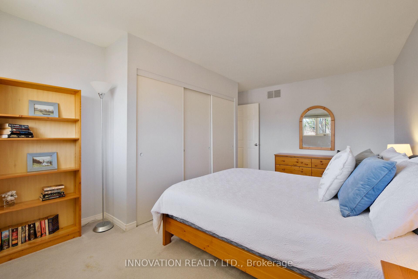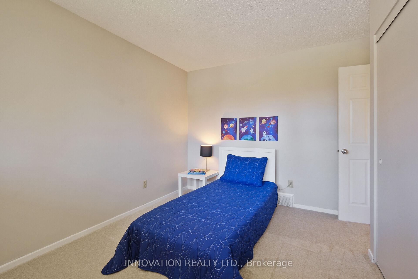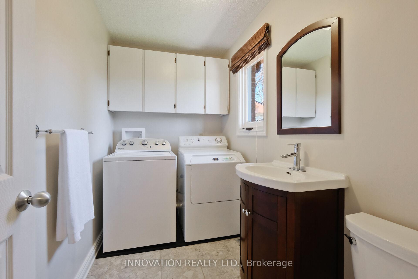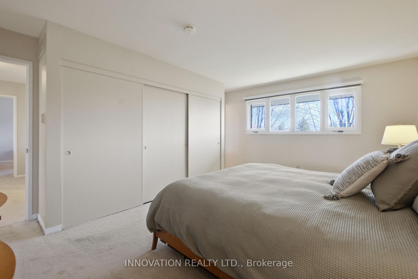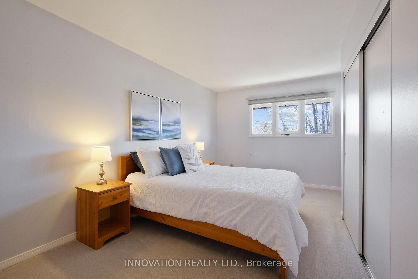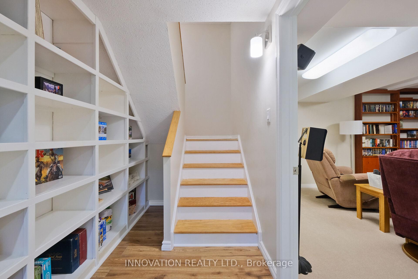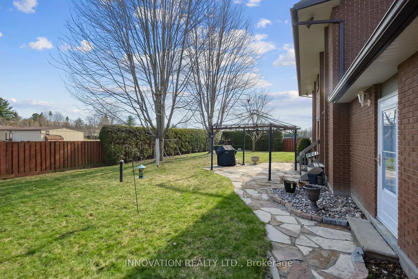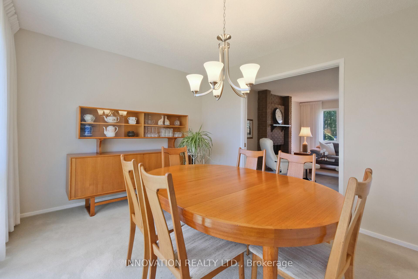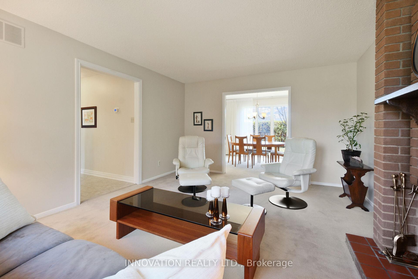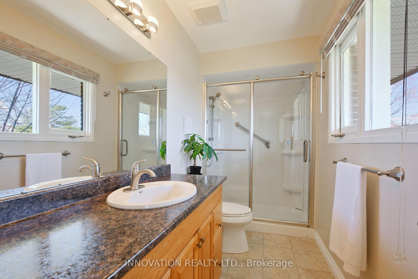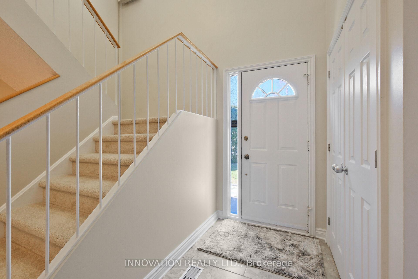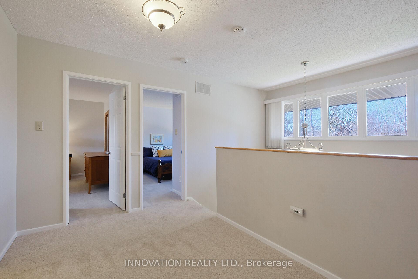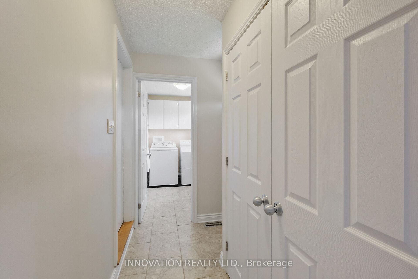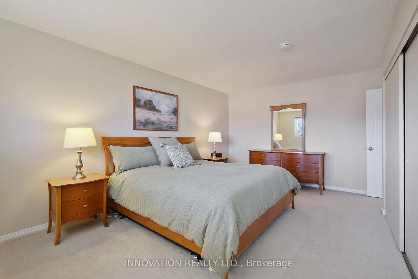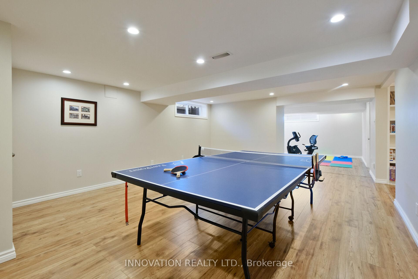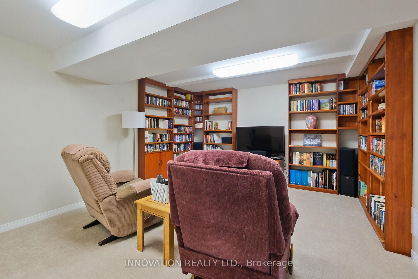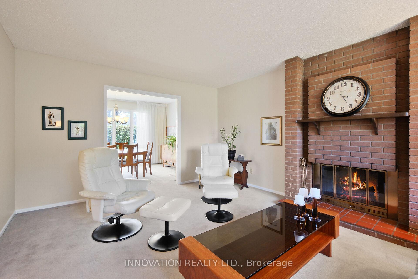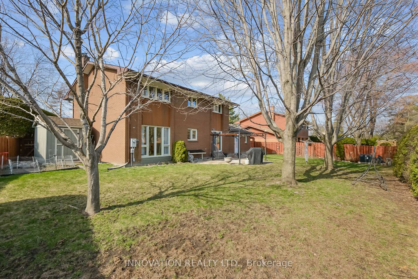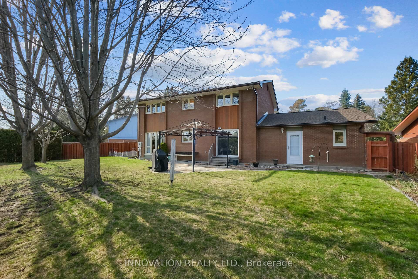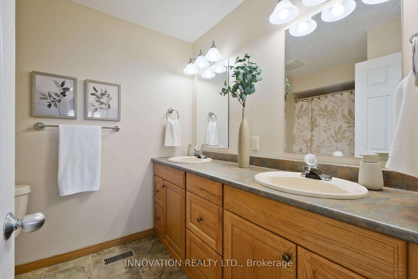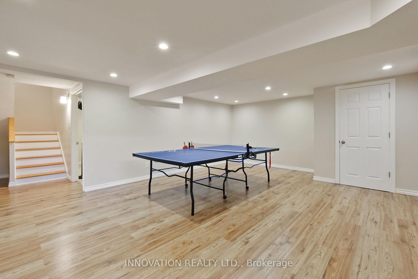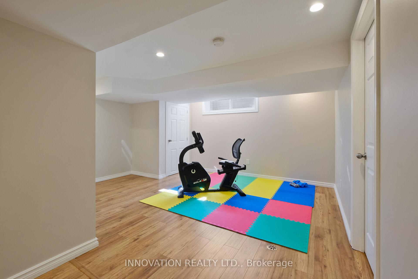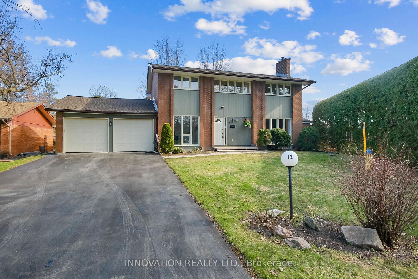$999,900
Available - For Sale
Listing ID: X12115981
12 Selwyn Cres , Kanata, K2K 1N8, Ottawa
| Growing a family? Then this is the one for you! Large 4 bedroom on a quiet street in sought after Beaverbrook. Centre staircase layout with a main floor office. Family room with coffered ceiling and sliding patio door to yard. Eat-In kitchen with neutral cabinetry. Ample dining area and formal living room with wood burning fireplace. Main floor laundry with 2 pc powder room and access to double car garage and rear garden. Upstairs to large hallway overlook with views of the tree-lined street. Primary bed has a wall of closet space and 3 pc. ensuite with shower glass enclosure with sliding door. Large secondary bedrooms with additional 5 pc. family bath with room to move around, Downstairs to professionally finished basement, exercise area and TV room with built in book shelves. Expansive hedged back yard without rear neighbours. Catchment includes some of the best schools in the city. Walk to shops, Library, skating rink, tennis club, schools, park and transit. Welcome home! |
| Price | $999,900 |
| Taxes: | $5535.00 |
| Occupancy: | Owner |
| Address: | 12 Selwyn Cres , Kanata, K2K 1N8, Ottawa |
| Directions/Cross Streets: | Penfield Drive and Selwyn Crescent |
| Rooms: | 12 |
| Rooms +: | 3 |
| Bedrooms: | 4 |
| Bedrooms +: | 0 |
| Family Room: | T |
| Basement: | Finished |
| Level/Floor | Room | Length(ft) | Width(ft) | Descriptions | |
| Room 1 | Ground | Living Ro | 18.07 | 13.15 | |
| Room 2 | Ground | Dining Ro | 10.92 | 13.15 | |
| Room 3 | Ground | Kitchen | 16.4 | 10 | |
| Room 4 | Ground | Family Ro | 16.4 | 12.56 | |
| Room 5 | Office | 9.28 | 12.63 | ||
| Room 6 | Ground | Laundry | 9.05 | 5.38 | |
| Room 7 | Second | Primary B | 17.29 | 13.48 | |
| Room 8 | Second | Bedroom 2 | 13.48 | 11.74 | |
| Room 9 | Second | Bedroom 3 | 11.71 | 11.12 | |
| Room 10 | Second | Bedroom 4 | 17.29 | 11.12 | |
| Room 11 | Second | Bathroom | 11.18 | 7.12 | |
| Room 12 | Second | Bathroom | 11.18 | 4.95 | |
| Room 13 | Basement | Recreatio | 20.37 | 15.55 | |
| Room 14 | Basement | Exercise | 15.55 | 14.43 | |
| Room 15 | Basement | Den | 15.25 | 12.82 |
| Washroom Type | No. of Pieces | Level |
| Washroom Type 1 | 2 | Ground |
| Washroom Type 2 | 4 | Second |
| Washroom Type 3 | 3 | Second |
| Washroom Type 4 | 0 | |
| Washroom Type 5 | 0 | |
| Washroom Type 6 | 2 | Ground |
| Washroom Type 7 | 4 | Second |
| Washroom Type 8 | 3 | Second |
| Washroom Type 9 | 0 | |
| Washroom Type 10 | 0 |
| Total Area: | 0.00 |
| Approximatly Age: | 51-99 |
| Property Type: | Detached |
| Style: | 2-Storey |
| Exterior: | Wood , Brick |
| Garage Type: | Attached |
| Drive Parking Spaces: | 4 |
| Pool: | None |
| Approximatly Age: | 51-99 |
| Approximatly Square Footage: | 2000-2500 |
| CAC Included: | N |
| Water Included: | N |
| Cabel TV Included: | N |
| Common Elements Included: | N |
| Heat Included: | N |
| Parking Included: | N |
| Condo Tax Included: | N |
| Building Insurance Included: | N |
| Fireplace/Stove: | Y |
| Heat Type: | Forced Air |
| Central Air Conditioning: | Central Air |
| Central Vac: | Y |
| Laundry Level: | Syste |
| Ensuite Laundry: | F |
| Elevator Lift: | False |
| Sewers: | Sewer |
| Utilities-Cable: | Y |
| Utilities-Hydro: | Y |
$
%
Years
This calculator is for demonstration purposes only. Always consult a professional
financial advisor before making personal financial decisions.
| Although the information displayed is believed to be accurate, no warranties or representations are made of any kind. |
| INNOVATION REALTY LTD. |
|
|

Dir:
lot size irreg
| Book Showing | Email a Friend |
Jump To:
At a Glance:
| Type: | Freehold - Detached |
| Area: | Ottawa |
| Municipality: | Kanata |
| Neighbourhood: | 9001 - Kanata - Beaverbrook |
| Style: | 2-Storey |
| Approximate Age: | 51-99 |
| Tax: | $5,535 |
| Beds: | 4 |
| Baths: | 3 |
| Fireplace: | Y |
| Pool: | None |
Locatin Map:
Payment Calculator:

