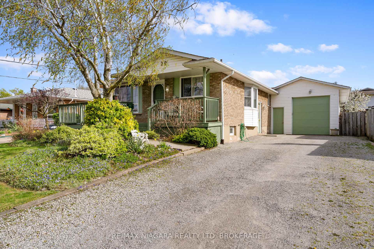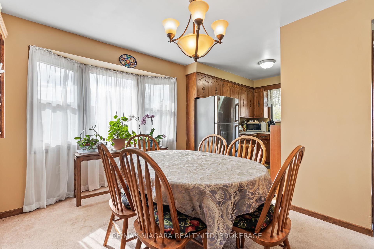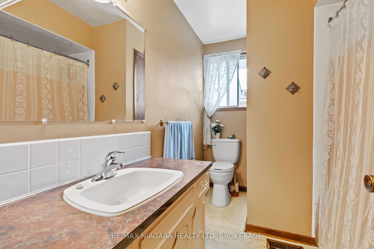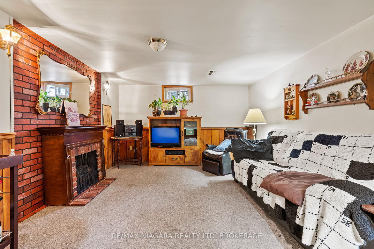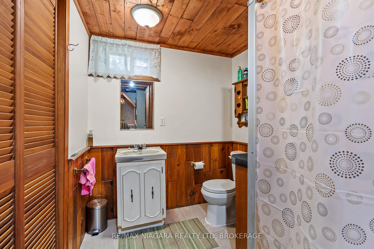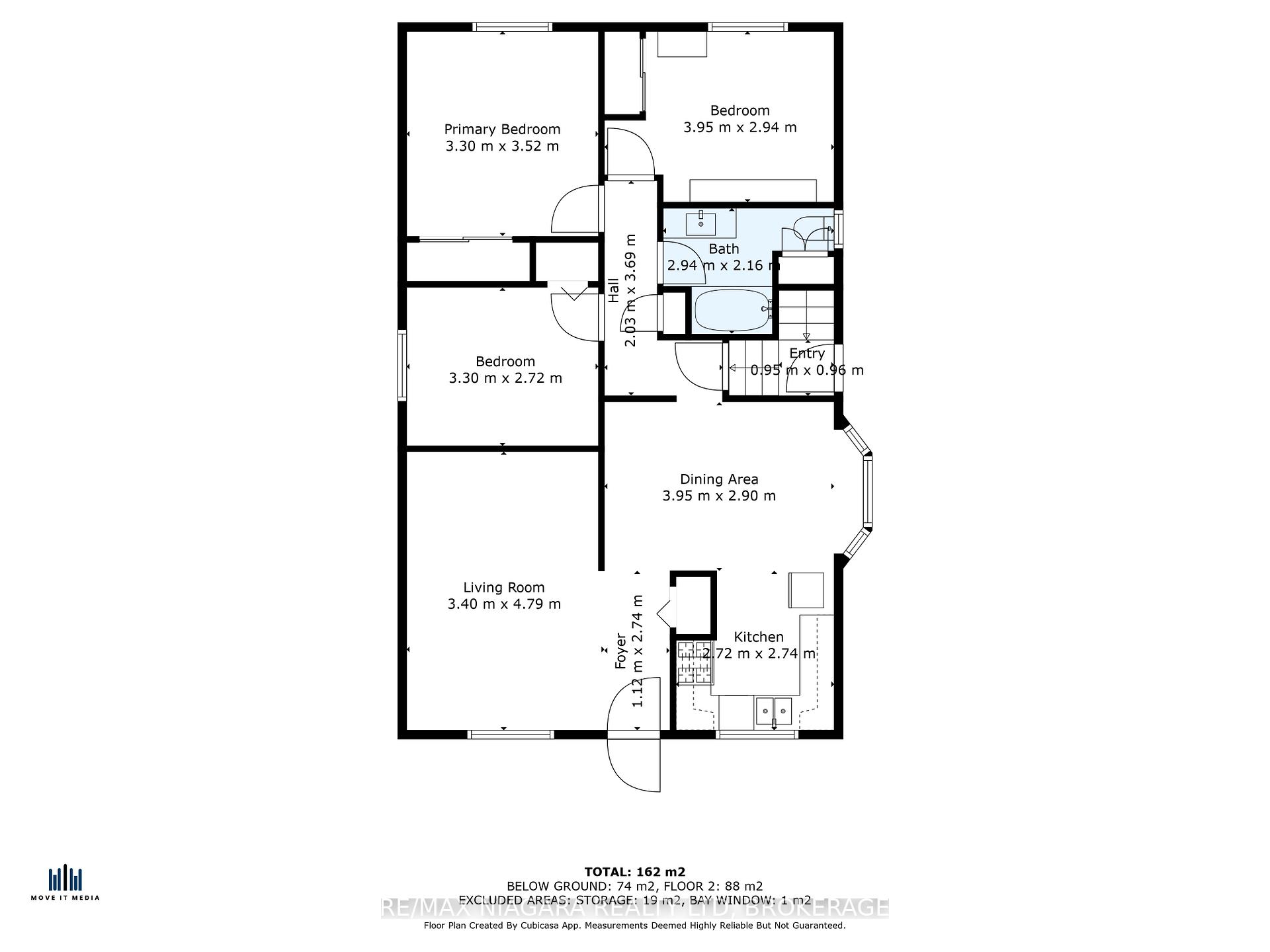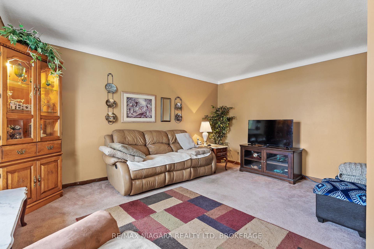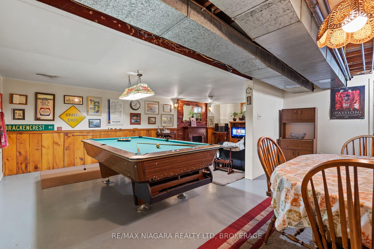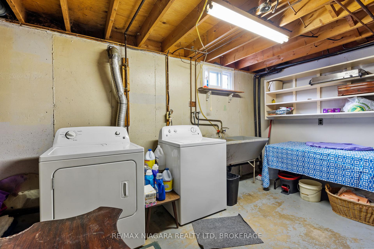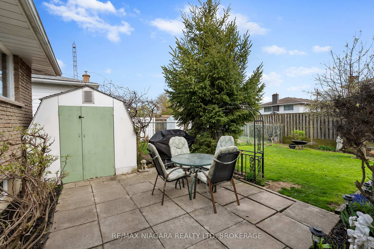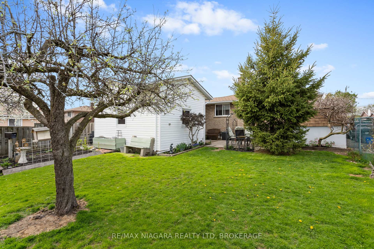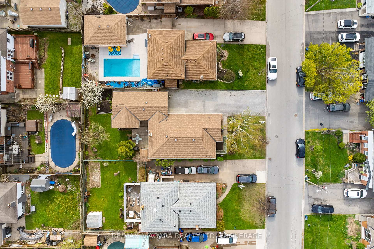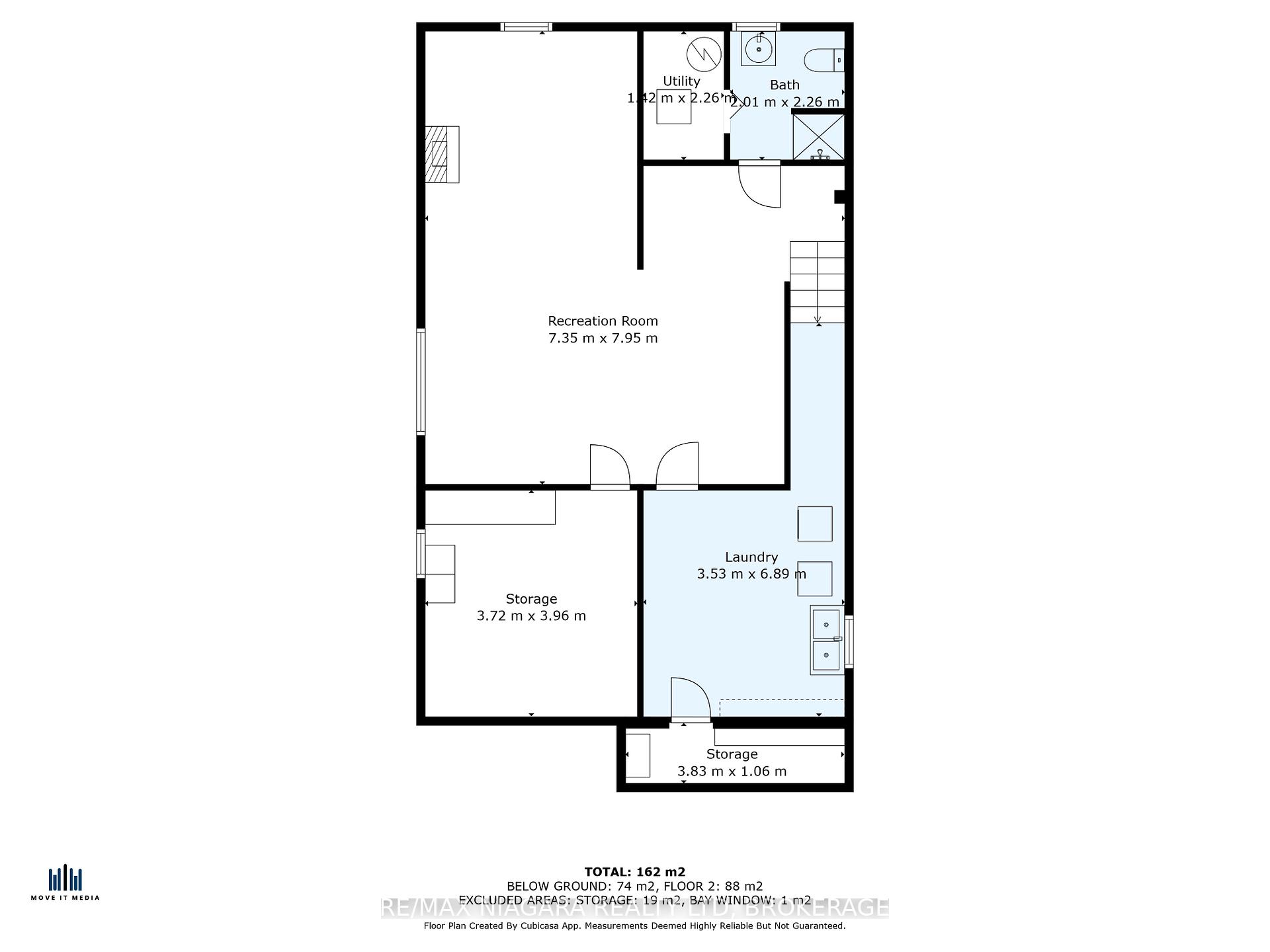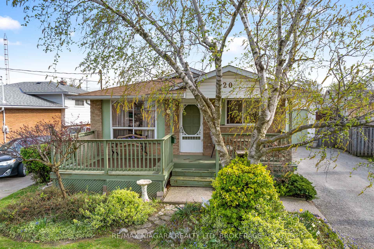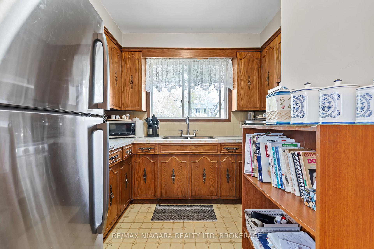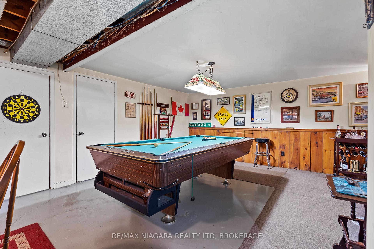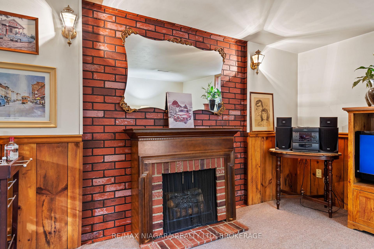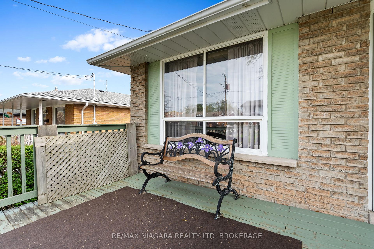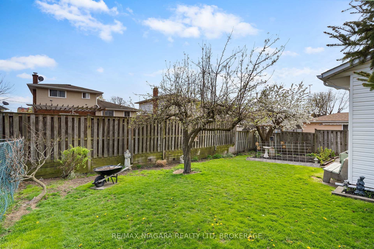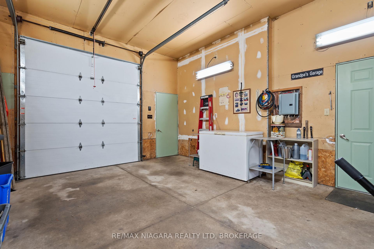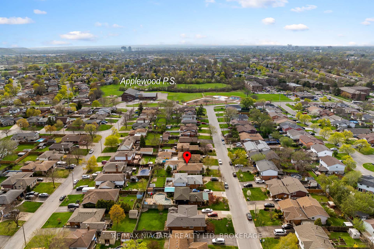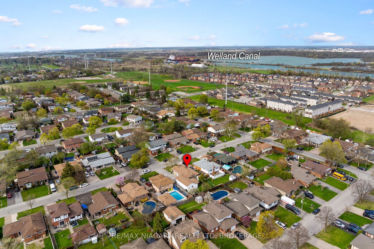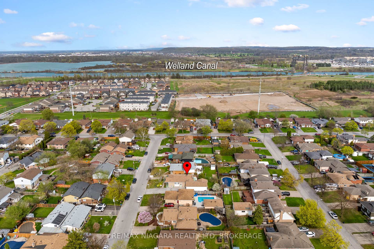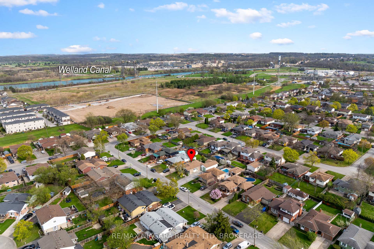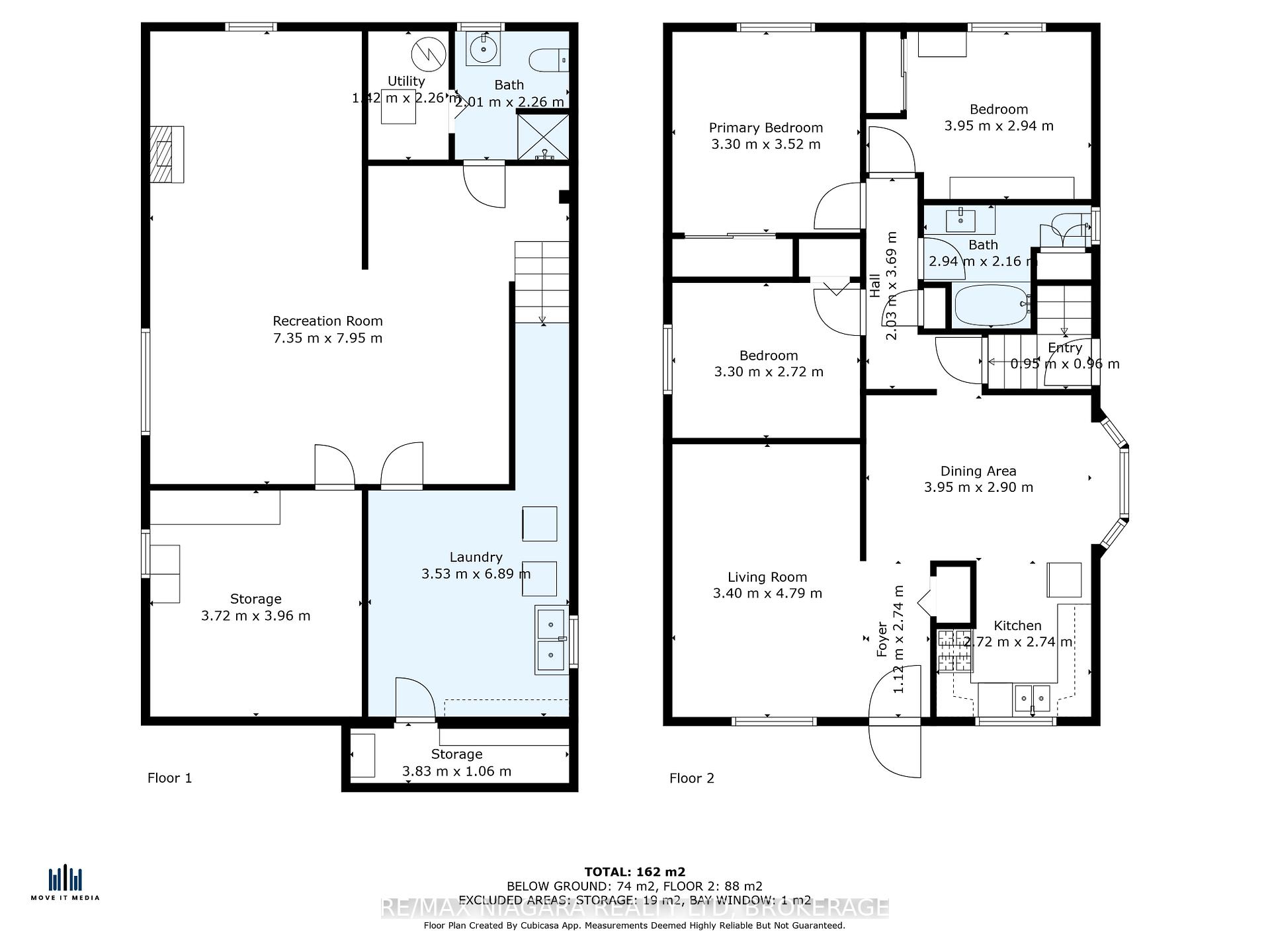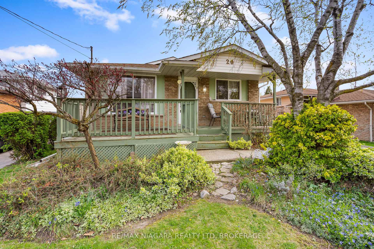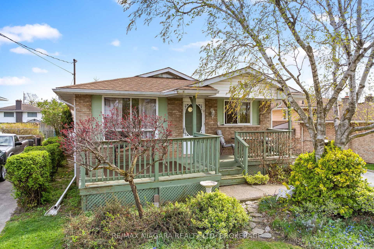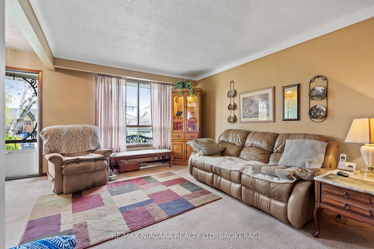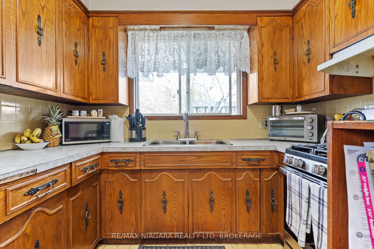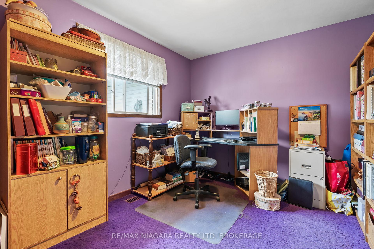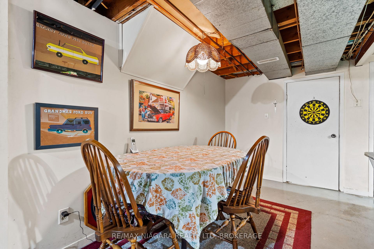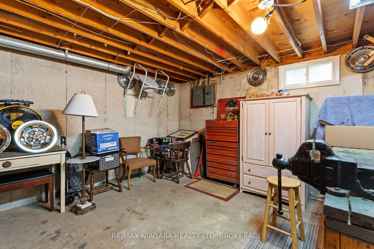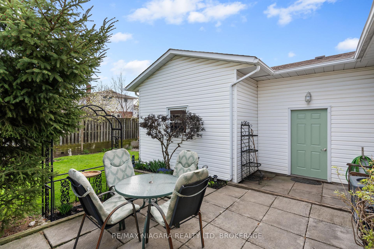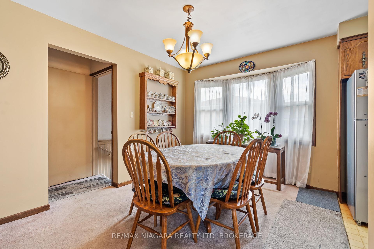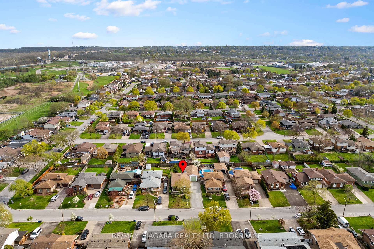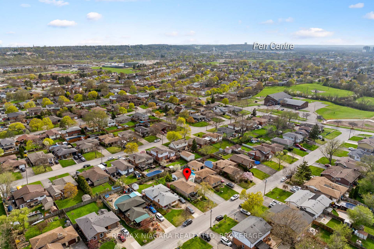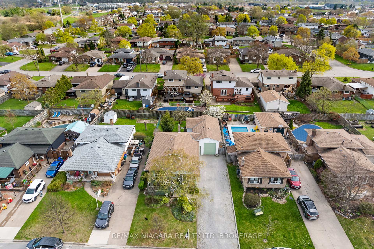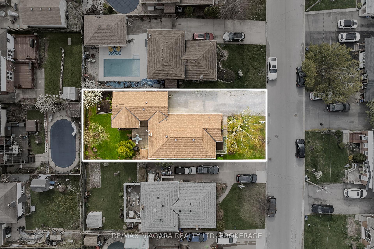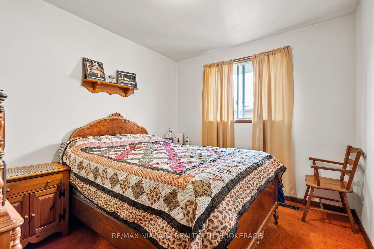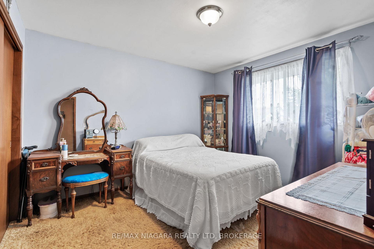$624,900
Available - For Sale
Listing ID: X12115993
20 Brackencrest Road , St. Catharines, L2P 3K8, Niagara
| Welcome to this charming 3-bedroom bungalow offering a perfect blend of comfort, functionality, and curb appeal. Situated on a generous lot in a desirable neighborhood, this well-maintained home features three bedrooms and two full bathrooms and a bright, spacious layout ideal for families or those looking to downsize without compromising on space. The main level boasts a welcoming living area, three well-proportioned bedrooms, and a full bath. A separate entrance leads to the fully finished lower level, complete with a large recreation room, second full bathroom, and versatile space for a home office, guest suite, or potential in-law setup. Enjoy the convenience of an extra-deep attached 1-car garage with ample storage and parking. The attractive exterior, mature landscaping, and sizable backyard provide the perfect setting for outdoor entertaining or relaxing in your own private retreat. |
| Price | $624,900 |
| Taxes: | $3802.00 |
| Assessment Year: | 2025 |
| Occupancy: | Owner |
| Address: | 20 Brackencrest Road , St. Catharines, L2P 3K8, Niagara |
| Directions/Cross Streets: | Rockwood & St. Augustine |
| Rooms: | 6 |
| Rooms +: | 5 |
| Bedrooms: | 3 |
| Bedrooms +: | 0 |
| Family Room: | F |
| Basement: | Finished, Full |
| Level/Floor | Room | Length(ft) | Width(ft) | Descriptions | |
| Room 1 | Main | Living Ro | 11.15 | 15.71 | |
| Room 2 | Main | Dining Ro | 12.96 | 9.51 | |
| Room 3 | Main | Kitchen | 8.92 | 8.99 | |
| Room 4 | Main | Primary B | 10.82 | 11.55 | |
| Room 5 | Main | Bedroom | 12.96 | 9.64 | |
| Room 6 | Main | Bedroom | 10.82 | 8.92 | |
| Room 7 | Basement | Recreatio | 24.11 | 26.08 | |
| Room 8 | Basement | Laundry | 11.58 | 22.6 | |
| Room 9 | Basement | Other | 12.2 | 12.99 | |
| Room 10 | Basement | Utility R | 4.66 | 7.41 | |
| Room 11 | Basement | Other | 12.56 | 3.48 | |
| Room 12 | Main | Bathroom | 9.64 | 7.08 | 4 Pc Bath |
| Room 13 | Basement | Bathroom | 6.59 | 7.41 |
| Washroom Type | No. of Pieces | Level |
| Washroom Type 1 | 4 | Main |
| Washroom Type 2 | 3 | Basement |
| Washroom Type 3 | 0 | |
| Washroom Type 4 | 0 | |
| Washroom Type 5 | 0 |
| Total Area: | 0.00 |
| Approximatly Age: | 31-50 |
| Property Type: | Detached |
| Style: | Bungalow |
| Exterior: | Brick |
| Garage Type: | Attached |
| (Parking/)Drive: | Private |
| Drive Parking Spaces: | 2 |
| Park #1 | |
| Parking Type: | Private |
| Park #2 | |
| Parking Type: | Private |
| Pool: | None |
| Approximatly Age: | 31-50 |
| Approximatly Square Footage: | 700-1100 |
| CAC Included: | N |
| Water Included: | N |
| Cabel TV Included: | N |
| Common Elements Included: | N |
| Heat Included: | N |
| Parking Included: | N |
| Condo Tax Included: | N |
| Building Insurance Included: | N |
| Fireplace/Stove: | N |
| Heat Type: | Forced Air |
| Central Air Conditioning: | Central Air |
| Central Vac: | N |
| Laundry Level: | Syste |
| Ensuite Laundry: | F |
| Sewers: | Sewer |
$
%
Years
This calculator is for demonstration purposes only. Always consult a professional
financial advisor before making personal financial decisions.
| Although the information displayed is believed to be accurate, no warranties or representations are made of any kind. |
| RE/MAX NIAGARA REALTY LTD, BROKERAGE |
|
|

Dir:
647-472-6050
Bus:
905-709-7408
Fax:
905-709-7400
| Book Showing | Email a Friend |
Jump To:
At a Glance:
| Type: | Freehold - Detached |
| Area: | Niagara |
| Municipality: | St. Catharines |
| Neighbourhood: | 455 - Secord Woods |
| Style: | Bungalow |
| Approximate Age: | 31-50 |
| Tax: | $3,802 |
| Beds: | 3 |
| Baths: | 2 |
| Fireplace: | N |
| Pool: | None |
Locatin Map:
Payment Calculator:

