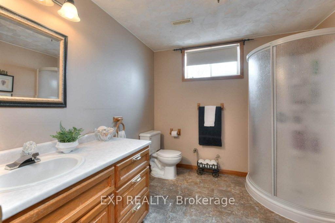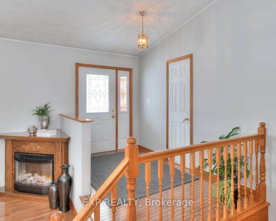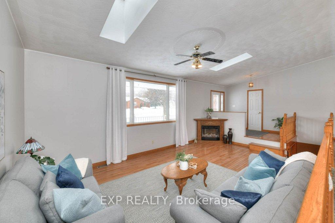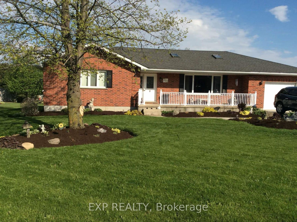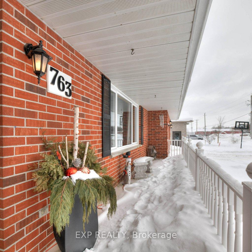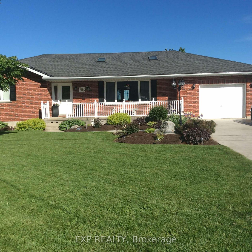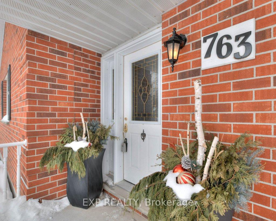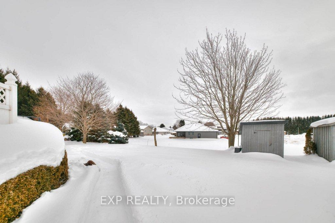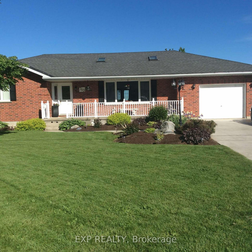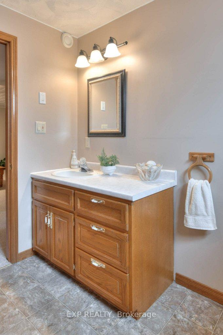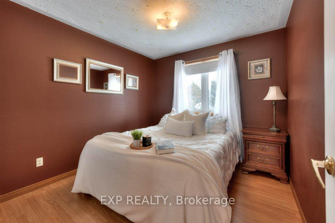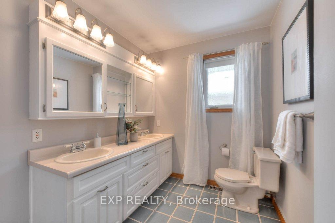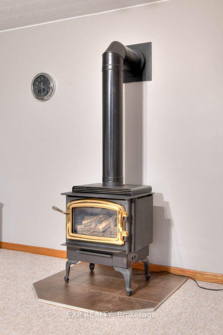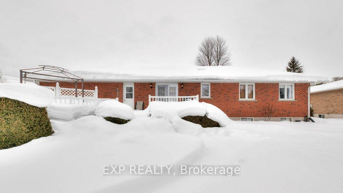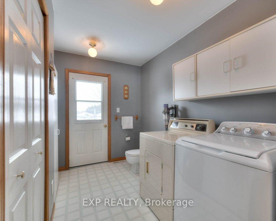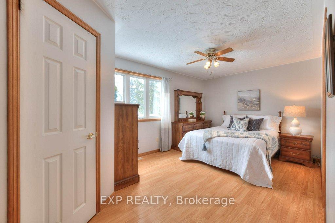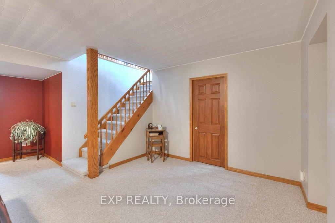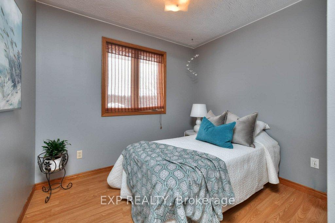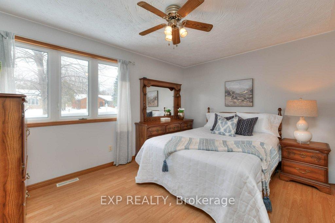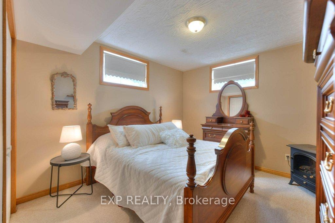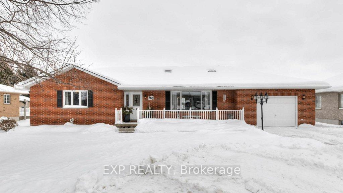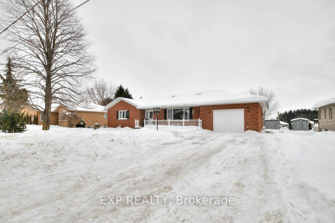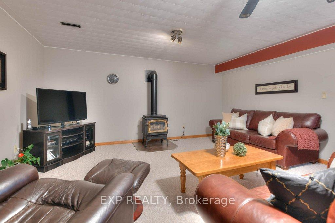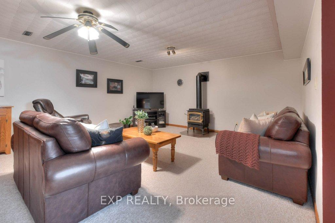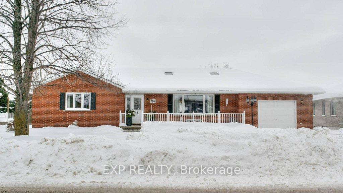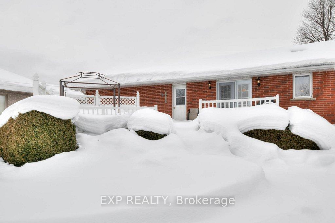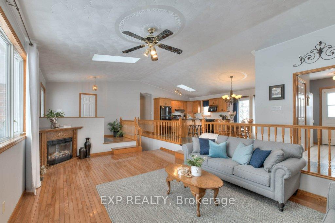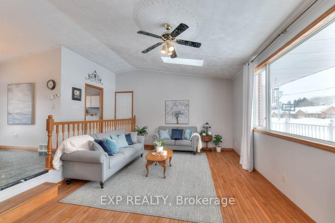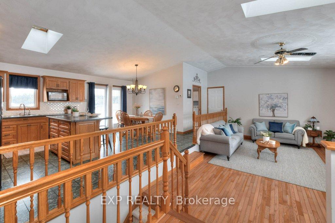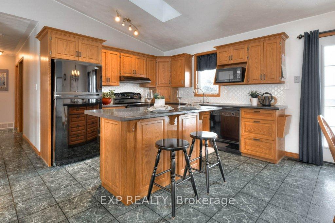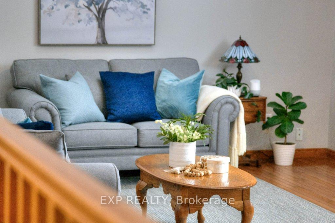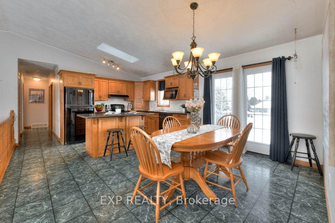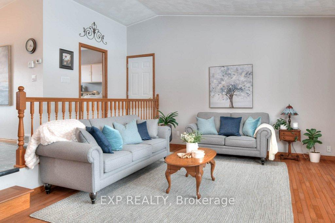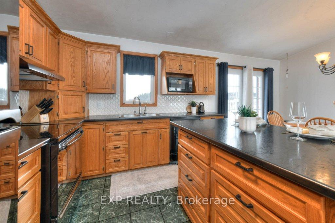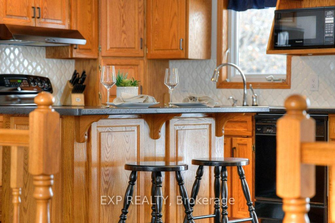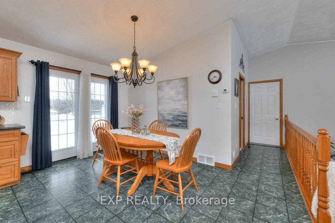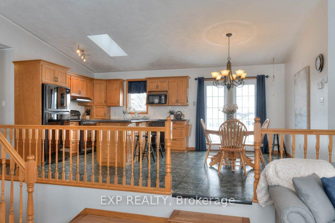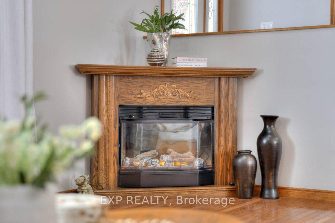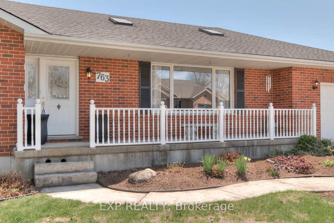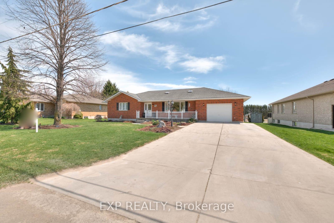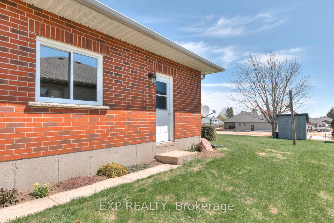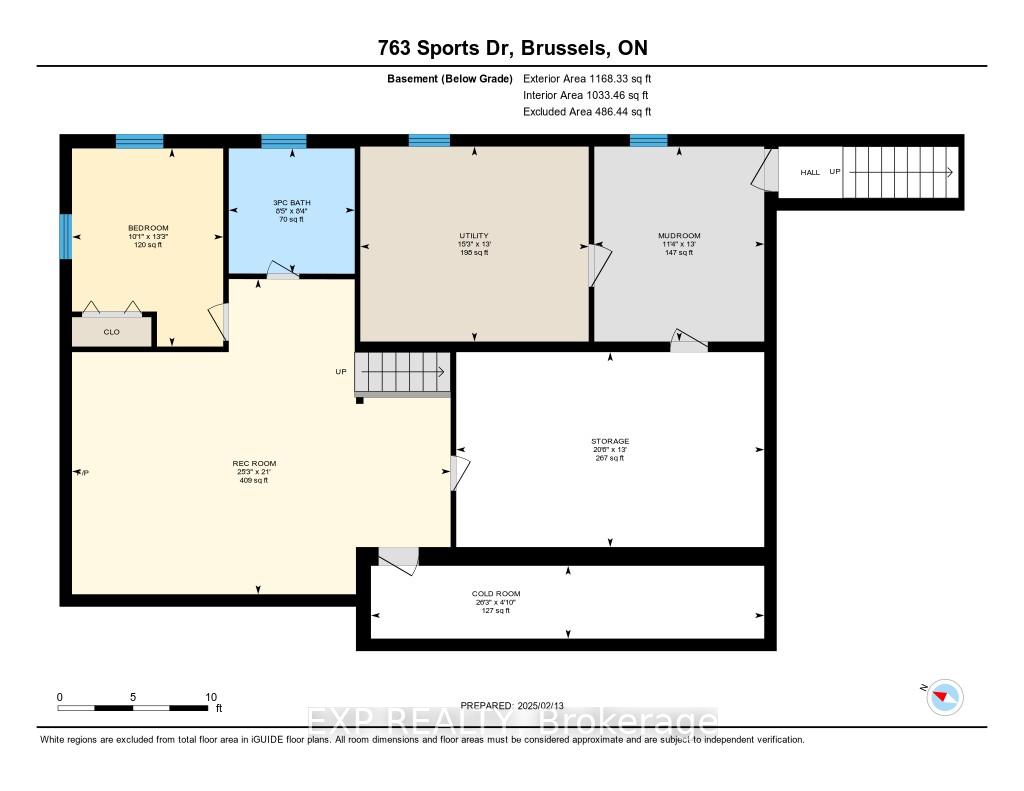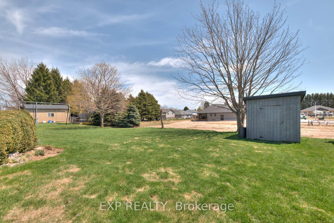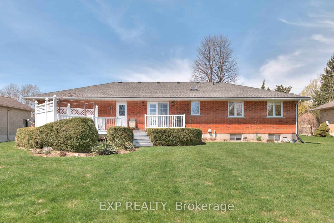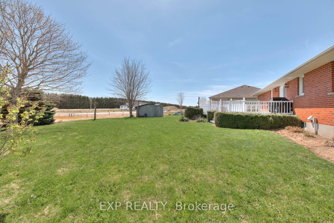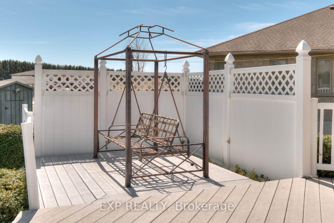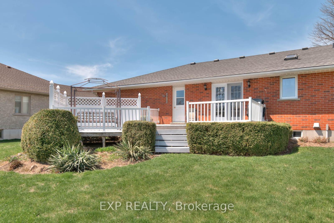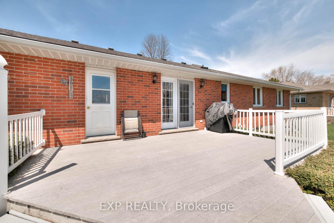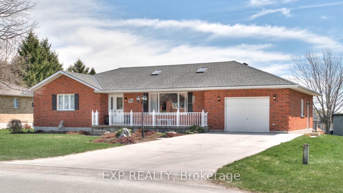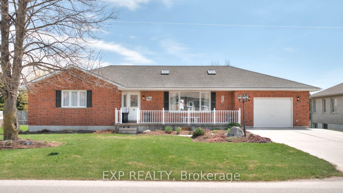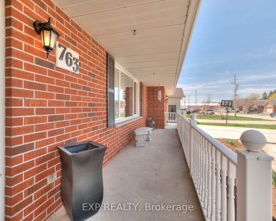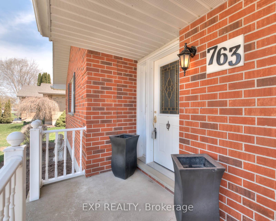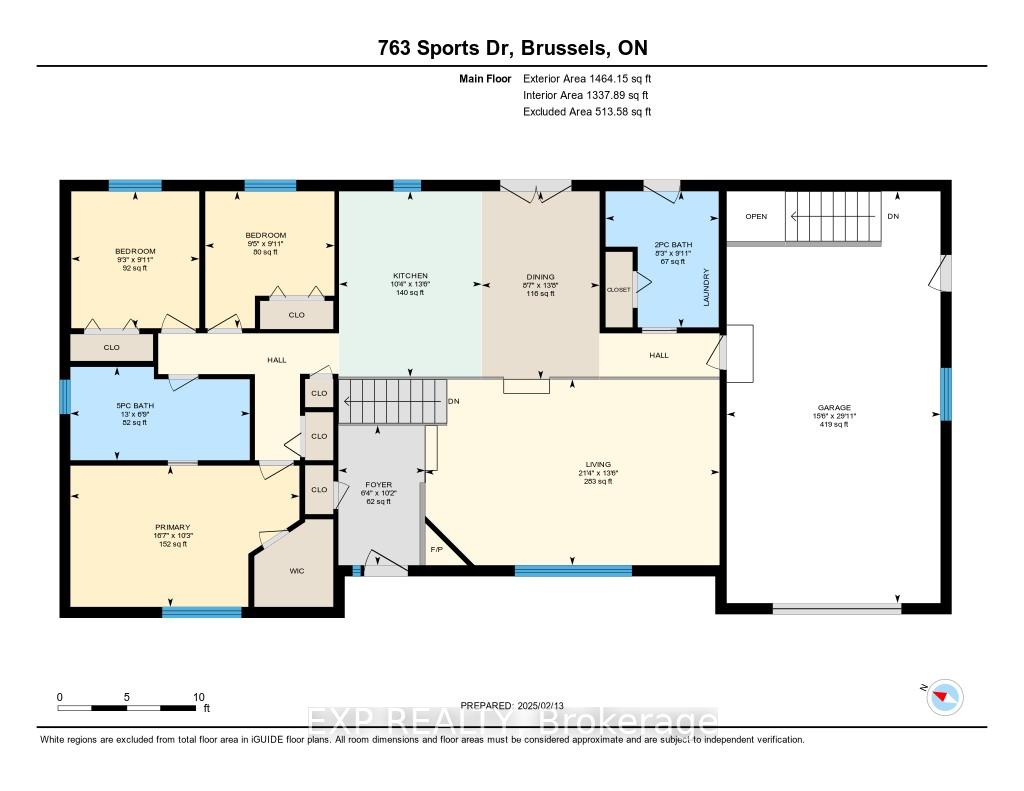$699,900
Available - For Sale
Listing ID: X11971777
763 Sports Driv , Huron East, N0G 1H0, Huron
| Welcome to 763 Sports Drive, a charming 3 + 1 bedroom, 2.5 bathroom bungalow in the heart of Brussels, Ontario. Lovingly maintained by its original owners, this inviting home offers the perfect blend of small-town charm and modern convenience. Inside, natural light fills the large living area, creating a warm and welcoming atmosphere. The main floor features three generous bedrooms, a 5-piece bathroom, and a convenient 2-piece bathroom with a laundry area. The well-appointed kitchen, ideal for family meals and gatherings, opens to the backyard with a walkout, creating a seamless transition between indoor and outdoor living. Downstairs, the fully finished basement provides extended living space with a spacious recreation room, an additional bedroom, and a bathroom. With a private entrance from the 1.5-car garage, this lower level offers exciting potential for a rental unit or in-law suite. Outside, enjoy a well-maintained yard and a large driveway with parking for four vehicles. Located on a picturesque street, the home is just moments from the arena, parks, and community pool, making it perfect for an active lifestyle. 763 Sports Drive is more than a home - it's a place to create lasting memories. Book a private showing today to experience all this wonderful property has to offer. |
| Price | $699,900 |
| Taxes: | $3083.00 |
| Assessment Year: | 2025 |
| Occupancy: | Owner |
| Address: | 763 Sports Driv , Huron East, N0G 1H0, Huron |
| Directions/Cross Streets: | Thomas Street |
| Rooms: | 8 |
| Rooms +: | 7 |
| Bedrooms: | 3 |
| Bedrooms +: | 1 |
| Family Room: | F |
| Basement: | Finished, Walk-Up |
| Level/Floor | Room | Length(ft) | Width(ft) | Descriptions | |
| Room 1 | Main | Living Ro | 21.32 | 13.48 | |
| Room 2 | Main | Dining Ro | 8.59 | 13.68 | W/O To Deck |
| Room 3 | Main | Kitchen | 10.33 | 13.48 | |
| Room 4 | Main | Bedroom | 16.56 | 10.23 | |
| Room 5 | Main | Bedroom 2 | 9.25 | 9.91 | |
| Room 6 | Main | Bedroom 3 | 9.41 | 9.91 | |
| Room 7 | Main | Bathroom | 12.99 | 6.76 | 5 Pc Bath |
| Room 8 | Main | Bathroom | 8.23 | 9.91 | 2 Pc Bath, Combined w/Laundry |
| Room 9 | Basement | Bedroom 4 | 10.07 | 13.25 | |
| Room 10 | Basement | Recreatio | 25.26 | 20.99 | |
| Room 11 | Basement | Bathroom | 8.43 | 8.33 | 3 Pc Bath |
| Room 12 | Basement | Cold Room | 26.24 | 4.82 | |
| Room 13 | Basement | Utility R | 15.25 | 12.99 | |
| Room 14 | Basement | Mud Room | 11.32 | 12.99 |
| Washroom Type | No. of Pieces | Level |
| Washroom Type 1 | 2 | Main |
| Washroom Type 2 | 5 | Main |
| Washroom Type 3 | 3 | Basement |
| Washroom Type 4 | 0 | |
| Washroom Type 5 | 0 |
| Total Area: | 0.00 |
| Approximatly Age: | 31-50 |
| Property Type: | Detached |
| Style: | Bungalow |
| Exterior: | Brick, Wood |
| Garage Type: | Attached |
| (Parking/)Drive: | Private Do |
| Drive Parking Spaces: | 4 |
| Park #1 | |
| Parking Type: | Private Do |
| Park #2 | |
| Parking Type: | Private Do |
| Pool: | None |
| Approximatly Age: | 31-50 |
| Approximatly Square Footage: | 1100-1500 |
| Property Features: | Rec./Commun., Park |
| CAC Included: | N |
| Water Included: | N |
| Cabel TV Included: | N |
| Common Elements Included: | N |
| Heat Included: | N |
| Parking Included: | N |
| Condo Tax Included: | N |
| Building Insurance Included: | N |
| Fireplace/Stove: | Y |
| Heat Type: | Forced Air |
| Central Air Conditioning: | None |
| Central Vac: | N |
| Laundry Level: | Syste |
| Ensuite Laundry: | F |
| Sewers: | Sewer |
$
%
Years
This calculator is for demonstration purposes only. Always consult a professional
financial advisor before making personal financial decisions.
| Although the information displayed is believed to be accurate, no warranties or representations are made of any kind. |
| EXP REALTY |
|
|

Dir:
647-472-6050
Bus:
905-709-7408
Fax:
905-709-7400
| Virtual Tour | Book Showing | Email a Friend |
Jump To:
At a Glance:
| Type: | Freehold - Detached |
| Area: | Huron |
| Municipality: | Huron East |
| Neighbourhood: | Brussels |
| Style: | Bungalow |
| Approximate Age: | 31-50 |
| Tax: | $3,083 |
| Beds: | 3+1 |
| Baths: | 3 |
| Fireplace: | Y |
| Pool: | None |
Locatin Map:
Payment Calculator:

