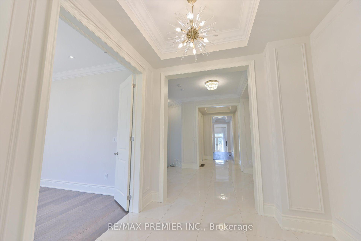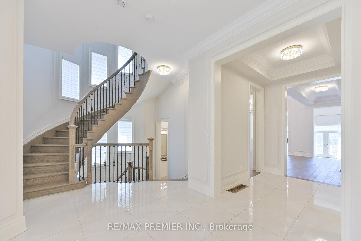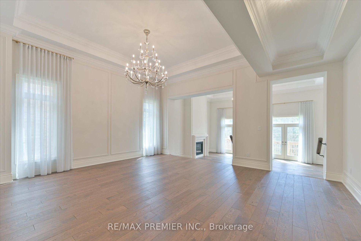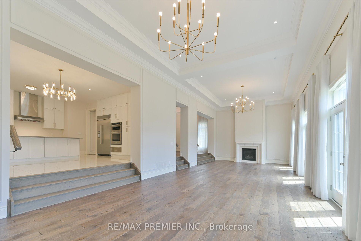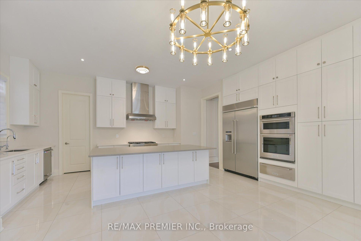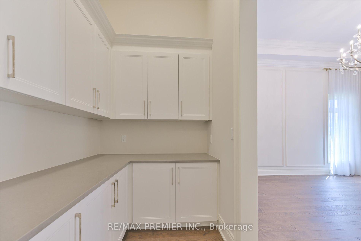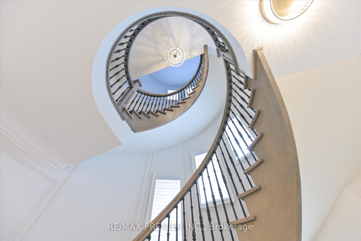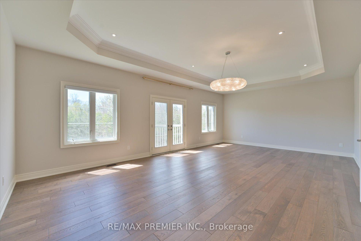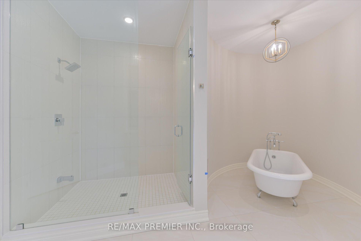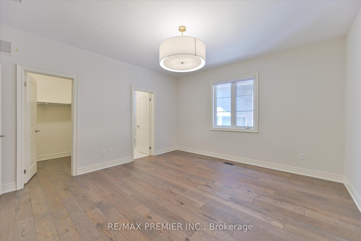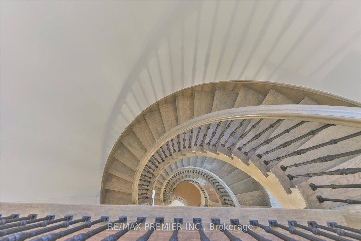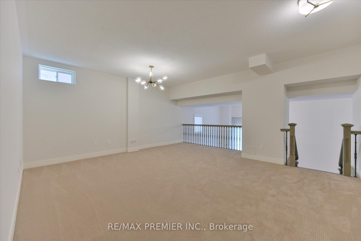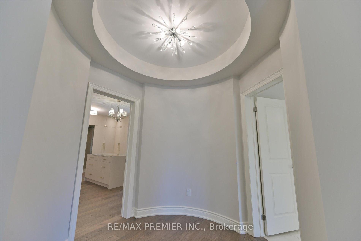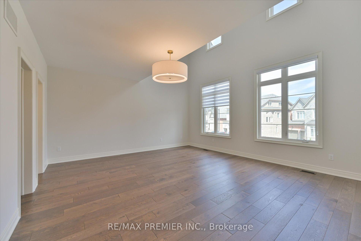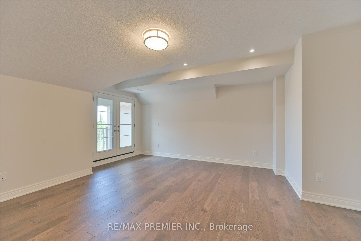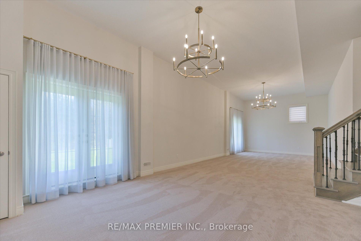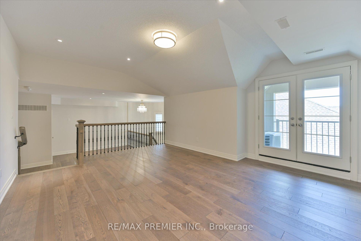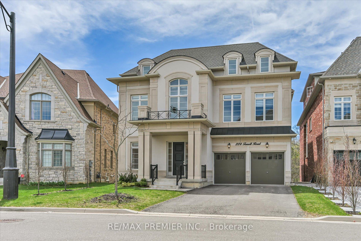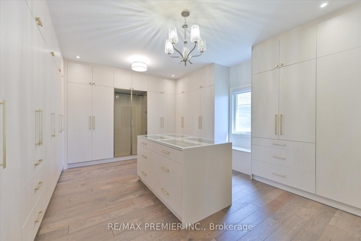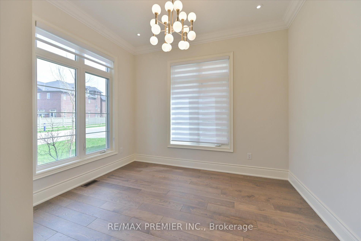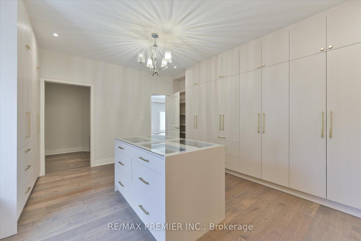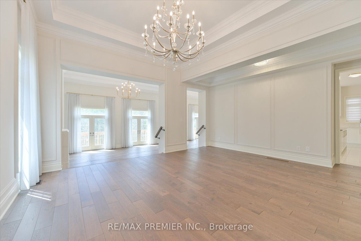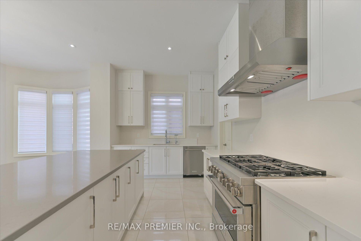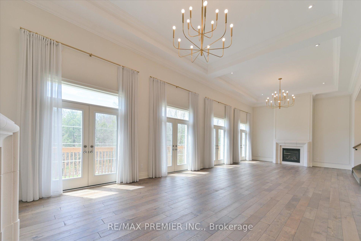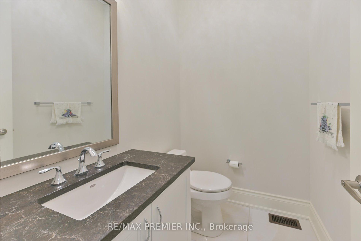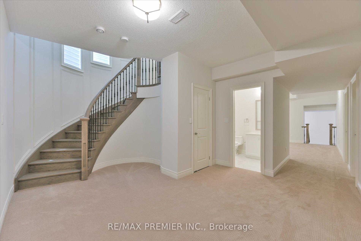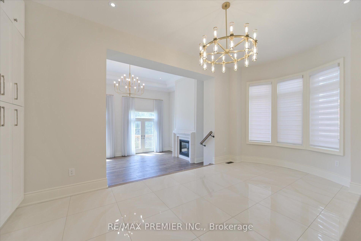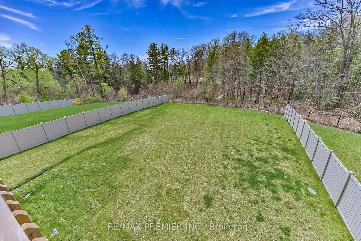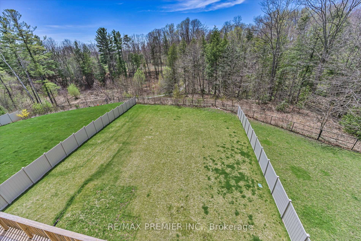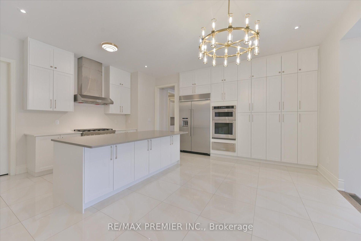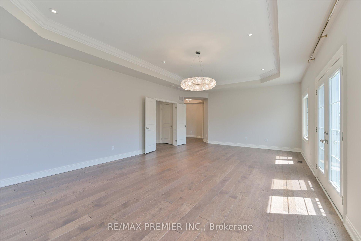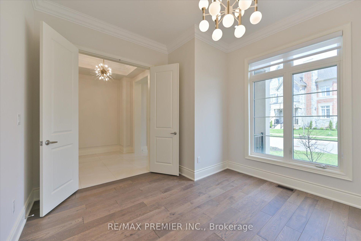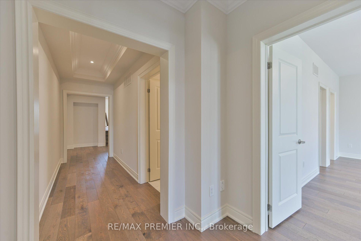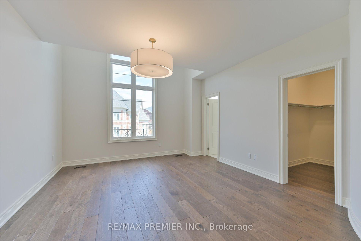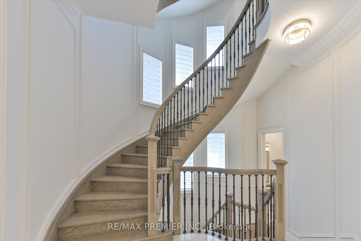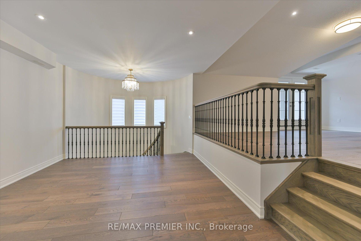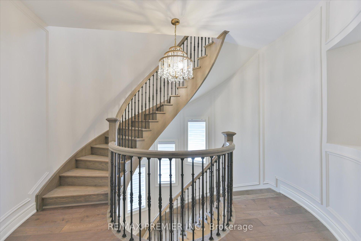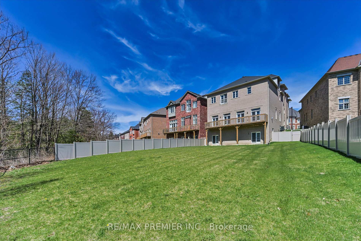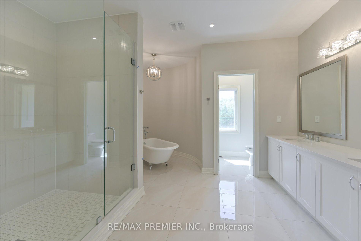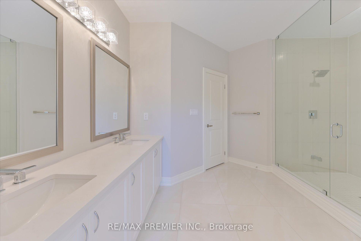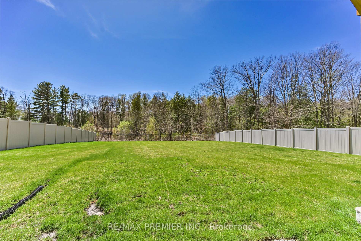$9,500
Available - For Rent
Listing ID: N12116003
228 Farrell Road , Vaughan, L6A 0H9, York
| ***Stunning Executive Masterpiece In Prestigious Upper West Side***Rare Opportunity -Luxury Elegance With Premium Breathtaking R-A-V-I-N-E View - On The Largest Premium Lot In The Area & Finished Walkout Basement*** One Of A Kind, 3 Stories, 6 Bedrooms, 7bathrooms, Over 8000 Sq Ft Of Living Space! Home Features Excellent Layout With Soaring High Ceilings, Hardwood Floors, Large Tiles, Oak Stairs & Upgraded Pickets/Railings. Gorgeous Gourmet Kitchen With Quartz Counters, Extended Cabinets, Walk-In Pantry, Servery & High-End Built-In S/S Appliances. Designer's Chandlers, Custom Window Covering, Pot-Lights, Coffered Ceilings, Fireplaces, Crown Moldings. Fully Fenced Yard, Sprinkler System. Steps To Parks, Schools & Public Transit, Close To Conservation/Trail & Shopping Plaza, Mins To Library, Hospital &Supermarkets, Easy Access To Hwy 400/ 404 /407...Zoned For Top High Ranked Schools ( St Theresa Of Lisieux Catholic Hs & Ib Program Alexander Mackenzie H.S.) Must See!!! |
| Price | $9,500 |
| Taxes: | $0.00 |
| Occupancy: | Vacant |
| Address: | 228 Farrell Road , Vaughan, L6A 0H9, York |
| Directions/Cross Streets: | Bathurst / Major Mackenzie |
| Rooms: | 16 |
| Rooms +: | 2 |
| Bedrooms: | 6 |
| Bedrooms +: | 0 |
| Family Room: | T |
| Basement: | Finished wit |
| Furnished: | Unfu |
| Level/Floor | Room | Length(ft) | Width(ft) | Descriptions | |
| Room 1 | Main | Living Ro | 40.18 | 16.01 | Hardwood Floor, Pot Lights, Fireplace |
| Room 2 | Main | Dining Ro | 19.78 | 18.01 | Hardwood Floor, Open Concept, Coffered Ceiling(s) |
| Room 3 | Main | Kitchen | 19.91 | 20.6 | B/I Appliances, Pantry, Quartz Counter |
| Room 4 | Main | Family Ro | 40.18 | 16.01 | Gas Fireplace, Overlooks Ravine, W/O To Deck |
| Room 5 | Main | Office | 13.38 | 12 | Hardwood Floor, Double Doors, Large Window |
| Room 6 | Second | Primary B | 25.98 | 16.01 | 5 Pc Ensuite, Walk-In Closet(s), Overlooks Ravine |
| Room 7 | Second | Bedroom 2 | 14.14 | 14.01 | Hardwood Floor, 3 Pc Ensuite, Walk-In Closet(s) |
| Room 8 | Second | Bedroom 3 | 18.4 | 16.01 | Hardwood Floor, 4 Pc Ensuite, Walk-In Closet(s) |
| Room 9 | Second | Bedroom 4 | 16.6 | 13.61 | Hardwood Floor, 3 Pc Ensuite, Walk-In Closet(s) |
| Room 10 | Third | Bedroom 5 | 15.58 | 14.14 | Hardwood Floor, Semi Ensuite, Walk-In Closet(s) |
| Room 11 | Third | Bedroom | 20.11 | 18.4 | Hardwood Floor, Semi Ensuite, Closet |
| Room 12 | Third | Loft | 14.99 | 35 | W/O To Balcony, Open Concept |
| Room 13 | Basement | Recreatio | 40.18 | 33.98 | W/O To Yard, Open Concept, 4 Pc Bath |
| Washroom Type | No. of Pieces | Level |
| Washroom Type 1 | 2 | Main |
| Washroom Type 2 | 5 | Second |
| Washroom Type 3 | 3 | Second |
| Washroom Type 4 | 4 | Third |
| Washroom Type 5 | 4 | Basement |
| Total Area: | 0.00 |
| Approximatly Age: | 0-5 |
| Property Type: | Detached |
| Style: | 2-Storey |
| Exterior: | Stucco (Plaster), Stone |
| Garage Type: | Built-In |
| (Parking/)Drive: | Available |
| Drive Parking Spaces: | 4 |
| Park #1 | |
| Parking Type: | Available |
| Park #2 | |
| Parking Type: | Available |
| Pool: | None |
| Laundry Access: | Ensuite |
| Approximatly Age: | 0-5 |
| Approximatly Square Footage: | 5000 + |
| Property Features: | Fenced Yard, Golf |
| CAC Included: | N |
| Water Included: | N |
| Cabel TV Included: | N |
| Common Elements Included: | N |
| Heat Included: | N |
| Parking Included: | Y |
| Condo Tax Included: | N |
| Building Insurance Included: | N |
| Fireplace/Stove: | Y |
| Heat Type: | Forced Air |
| Central Air Conditioning: | Central Air |
| Central Vac: | Y |
| Laundry Level: | Syste |
| Ensuite Laundry: | F |
| Sewers: | Sewer |
| Although the information displayed is believed to be accurate, no warranties or representations are made of any kind. |
| RE/MAX PREMIER INC. |
|
|

Dir:
***LARGEST PRE
| Book Showing | Email a Friend |
Jump To:
At a Glance:
| Type: | Freehold - Detached |
| Area: | York |
| Municipality: | Vaughan |
| Neighbourhood: | Patterson |
| Style: | 2-Storey |
| Approximate Age: | 0-5 |
| Beds: | 6 |
| Baths: | 7 |
| Fireplace: | Y |
| Pool: | None |
Locatin Map:

