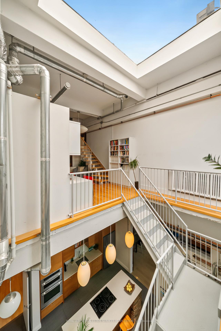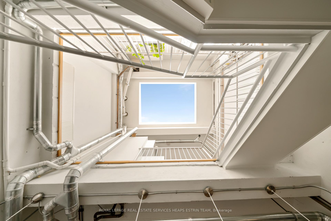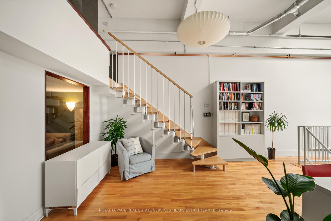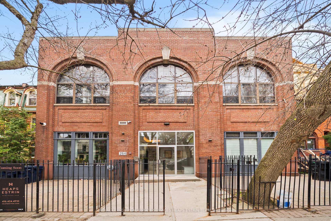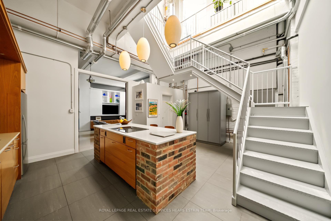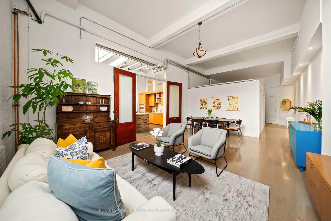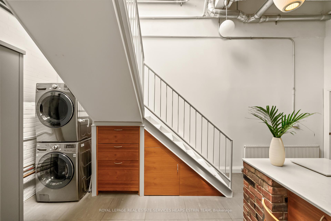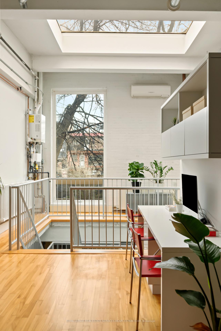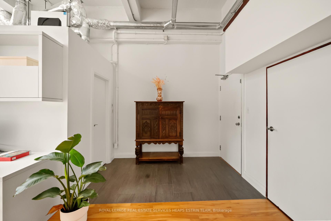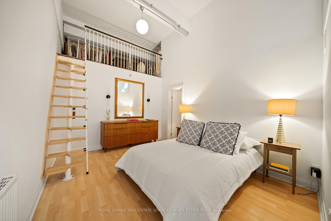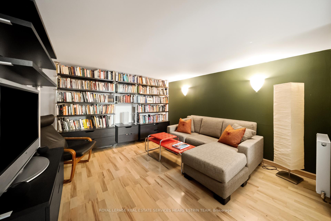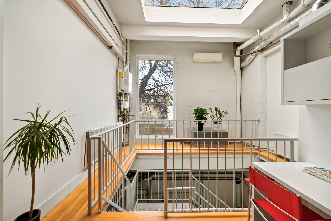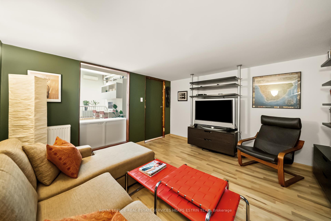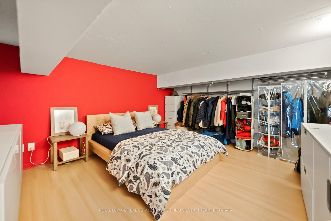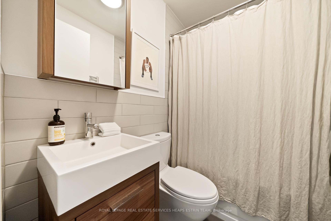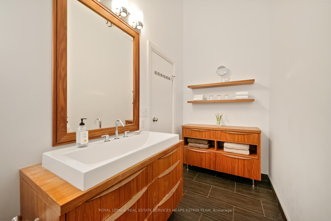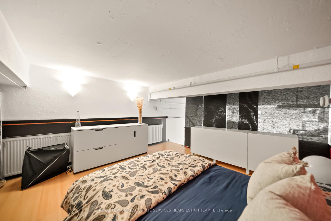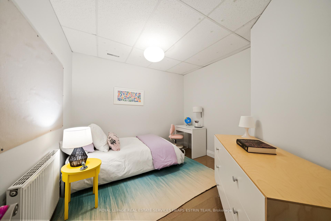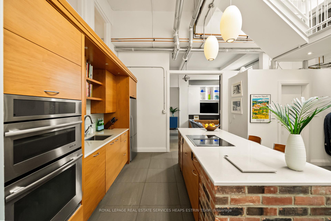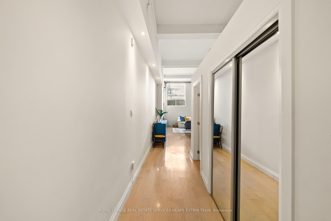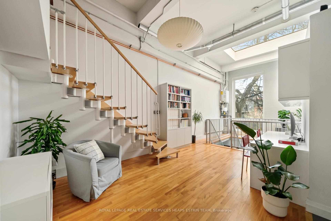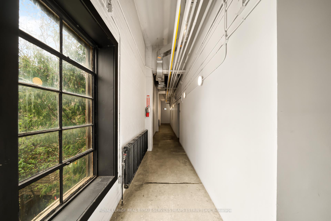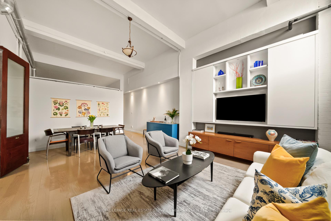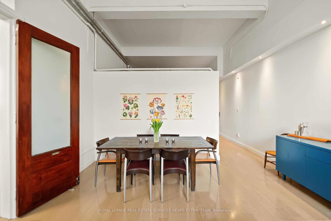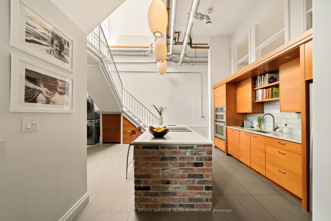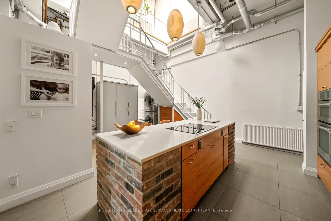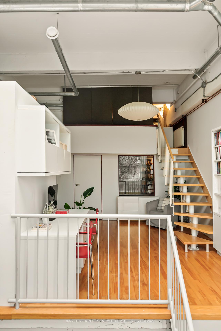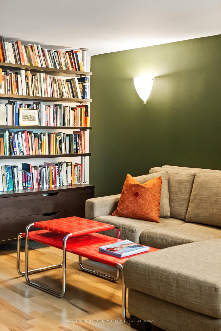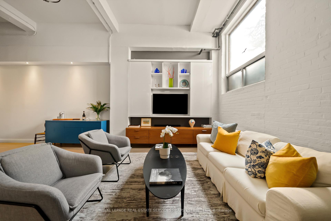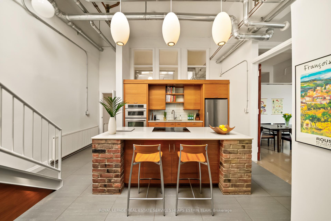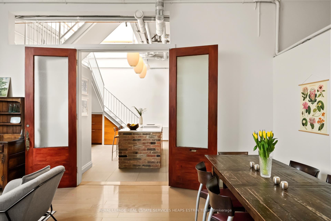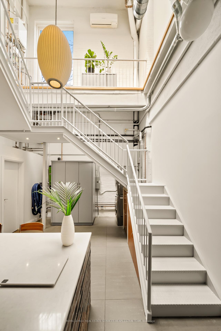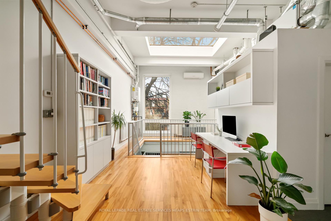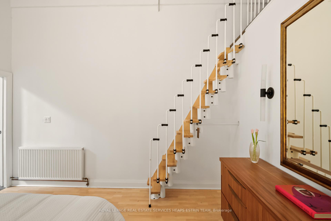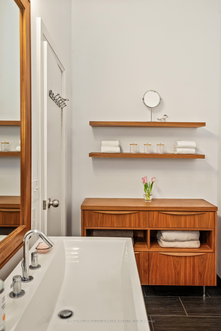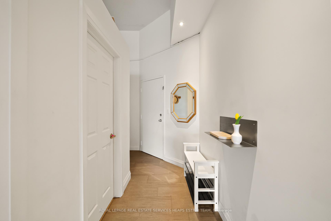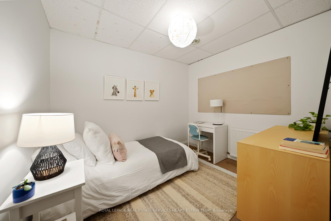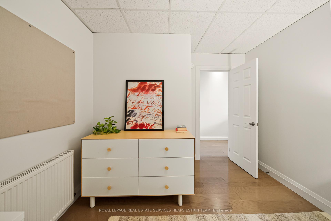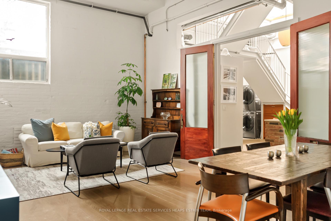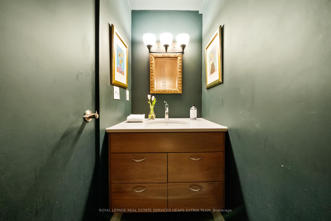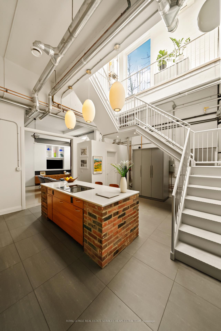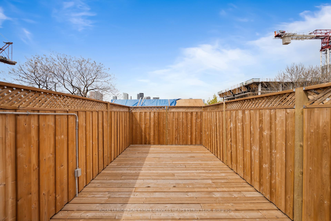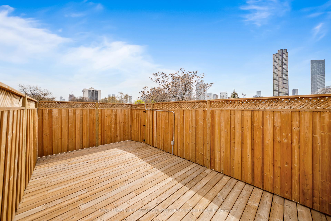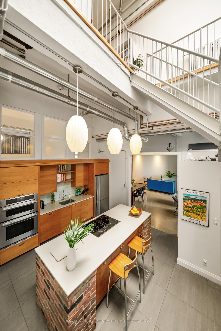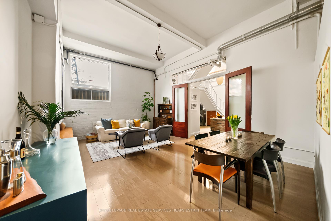$1,445,000
Available - For Sale
Listing ID: C12116209
264 Seaton Stre , Toronto, M5A 2T4, Toronto
| The Evening Telegram Lofts Authentic Loft Living Discover a rare opportunity to own a piece of Toronto's industrial heritage in the iconic Evening Telegram Lofts, a landmark conversion of the historic newspaper press building into authentic hard loft residences. This expansive live/work space masterfully blends vintage character with modern refinement across three thoughtfully designed levels, offering over 2,200 square feet of versatile living. Drenched in natural light from oversized windows and an enormous skylight, the unit feels bright, open, and inspiring throughout. Designed with flexibility in mind, this expansive loft can be fully adapted for private living, offering up to five sleeping areas and three bathrooms, anchored by a dramatic living and dining room with soaring 13-foot ceilings. Alternatively, as it is zoned for live/work use, the two smaller main-floor rooms can easily be converted into offices, creative studios, or client meeting spaces, offering an ideal setup for entrepreneurs or professionals seeking a dynamic home environment. Rich with historic character, this loft seamlessly incorporates elements of the original Evening Telegram building. The doors leading into the kitchen are repurposed from the original building entrances, and the striking kitchen island is anchored by brick footings that once supported the newspaper's mighty printing press a true homage to the past brought into contemporary living |
| Price | $1,445,000 |
| Taxes: | $7095.66 |
| Assessment Year: | 2024 |
| Occupancy: | Vacant |
| Address: | 264 Seaton Stre , Toronto, M5A 2T4, Toronto |
| Postal Code: | M5A 2T4 |
| Province/State: | Toronto |
| Directions/Cross Streets: | Gerrard & Parliament |
| Washroom Type | No. of Pieces | Level |
| Washroom Type 1 | 4 | Main |
| Washroom Type 2 | 2 | Main |
| Washroom Type 3 | 4 | Second |
| Washroom Type 4 | 0 | |
| Washroom Type 5 | 0 |
| Total Area: | 0.00 |
| Washrooms: | 3 |
| Heat Type: | Radiant |
| Central Air Conditioning: | Wall Unit(s |
$
%
Years
This calculator is for demonstration purposes only. Always consult a professional
financial advisor before making personal financial decisions.
| Although the information displayed is believed to be accurate, no warranties or representations are made of any kind. |
| ROYAL LEPAGE REAL ESTATE SERVICES HEAPS ESTRIN TEAM |
|
|

Dir:
647-472-6050
Bus:
905-709-7408
Fax:
905-709-7400
| Book Showing | Email a Friend |
Jump To:
At a Glance:
| Type: | Com - Condo Apartment |
| Area: | Toronto |
| Municipality: | Toronto C08 |
| Neighbourhood: | Moss Park |
| Style: | Loft |
| Tax: | $7,095.66 |
| Maintenance Fee: | $1,905.76 |
| Beds: | 3+2 |
| Baths: | 3 |
| Fireplace: | N |
Locatin Map:
Payment Calculator:

