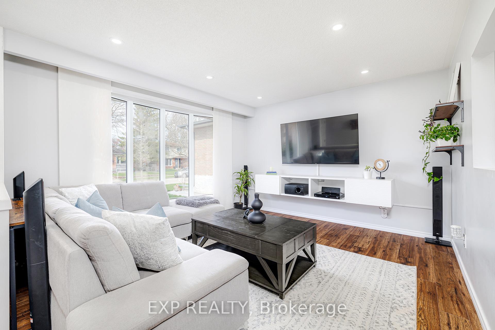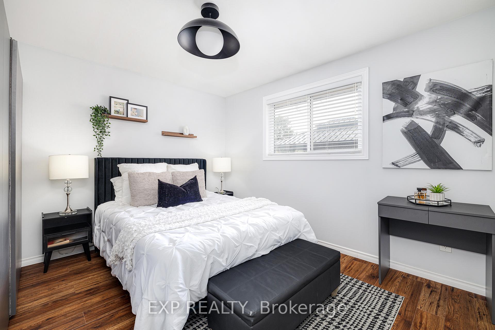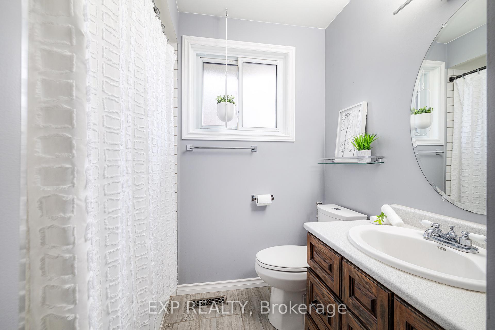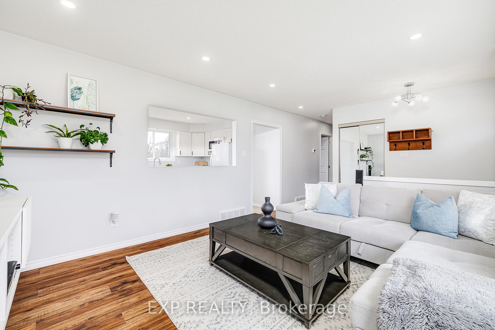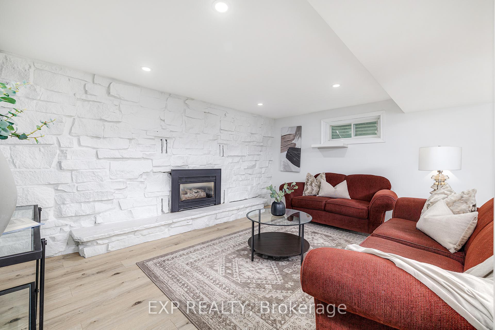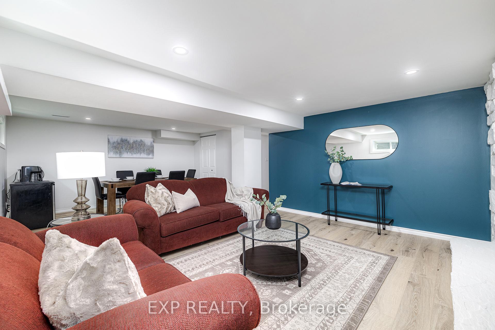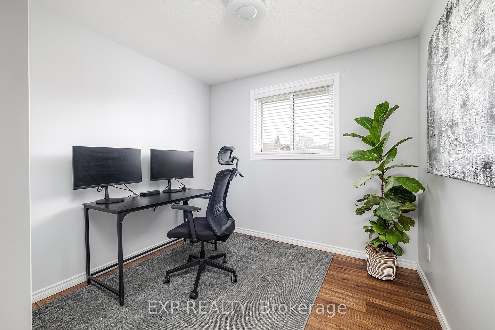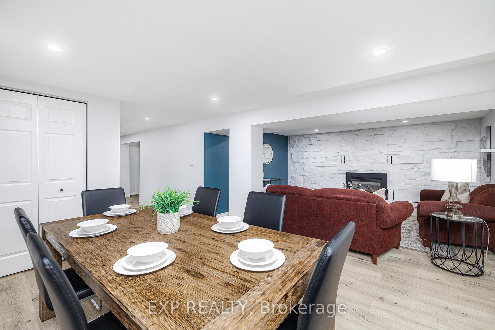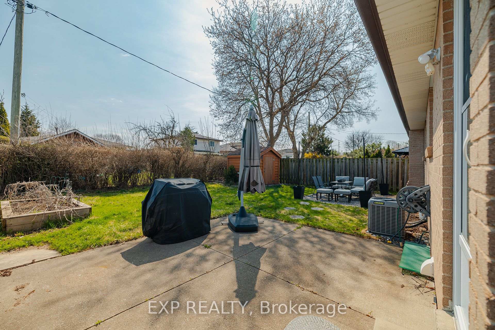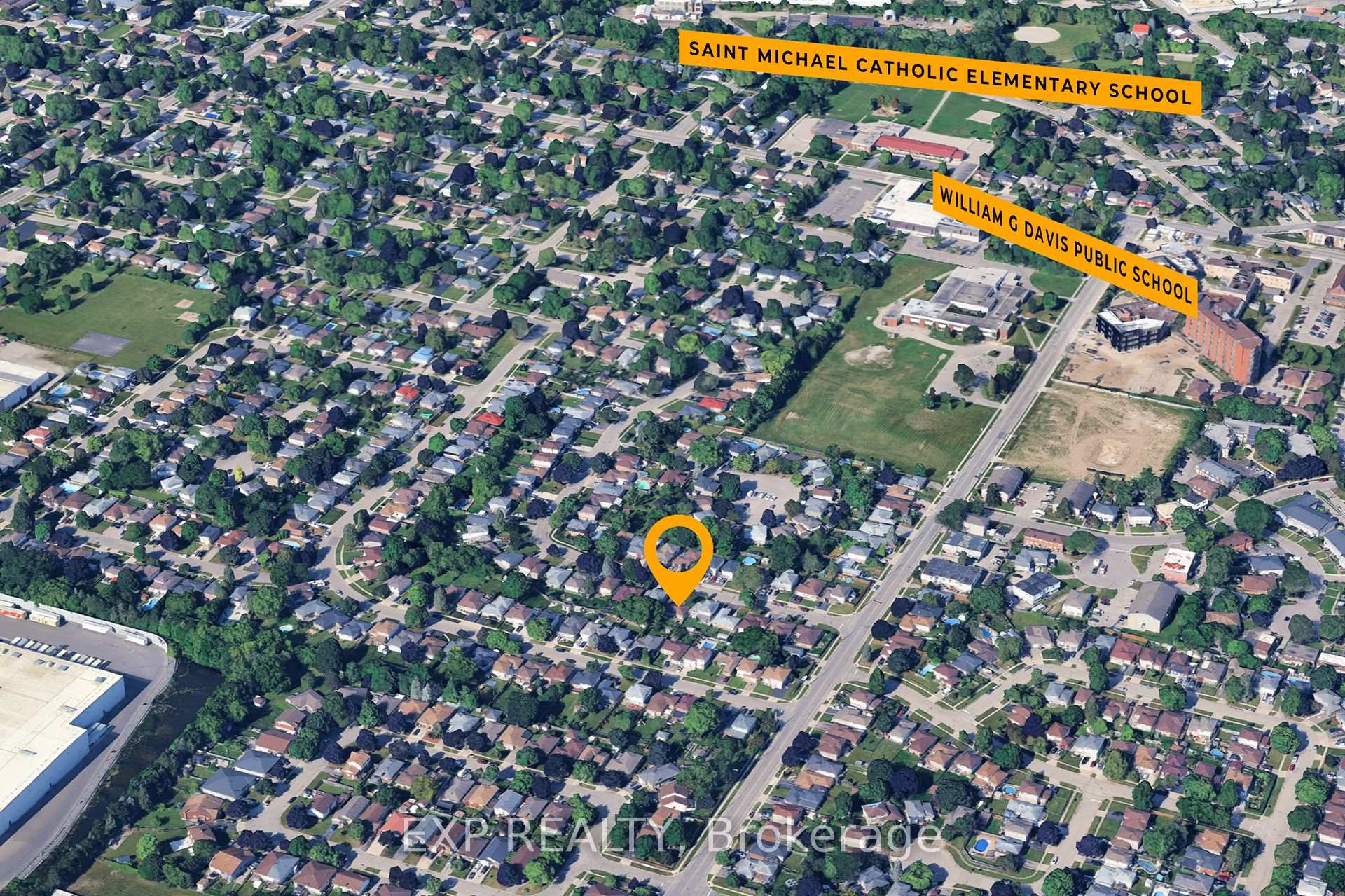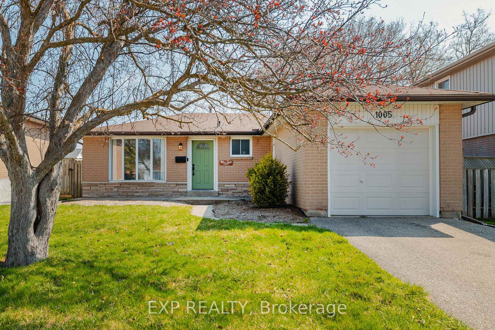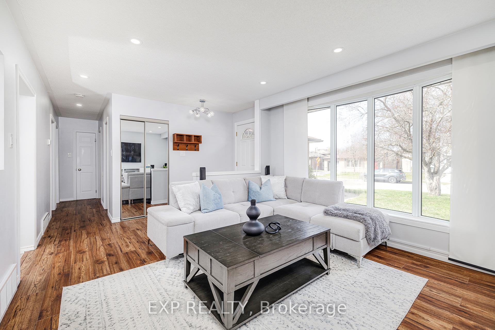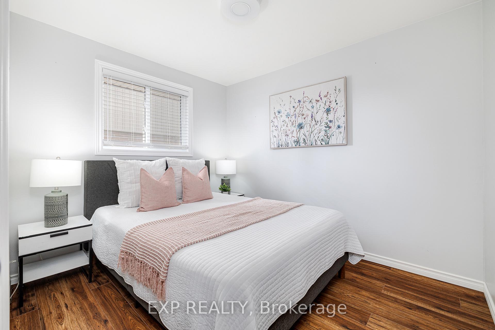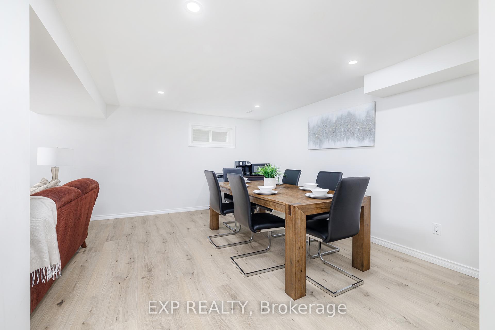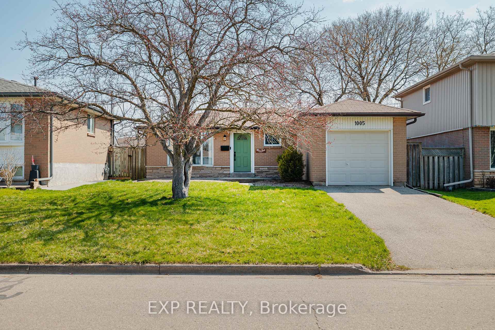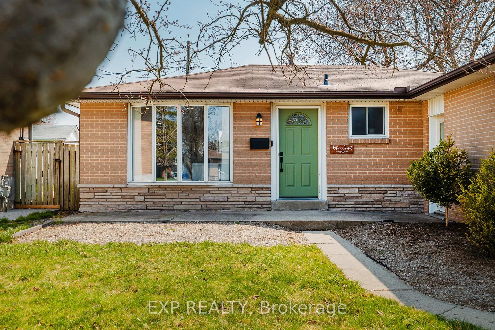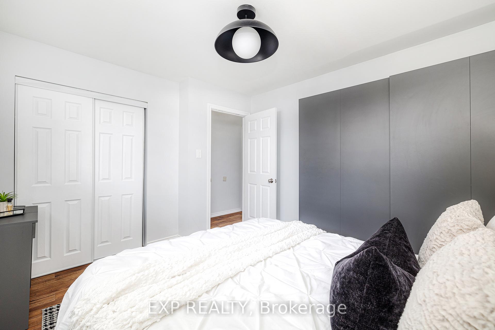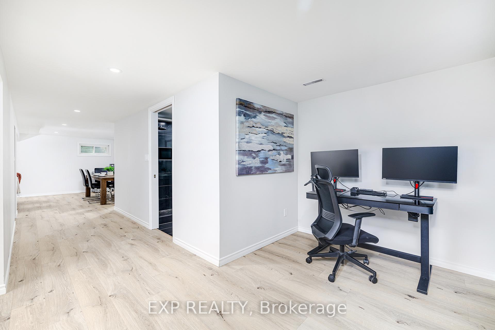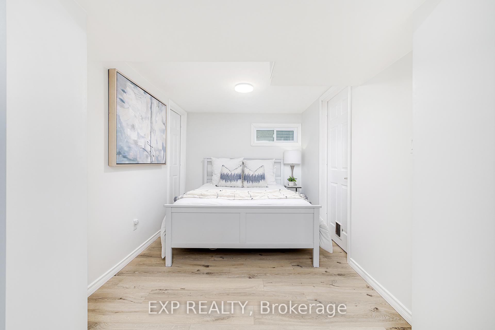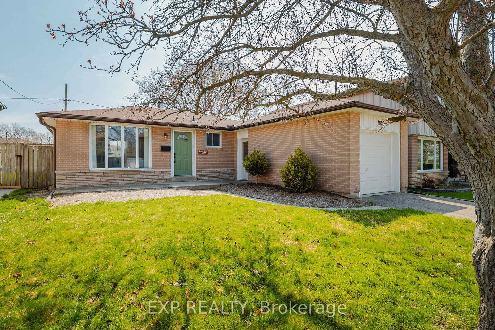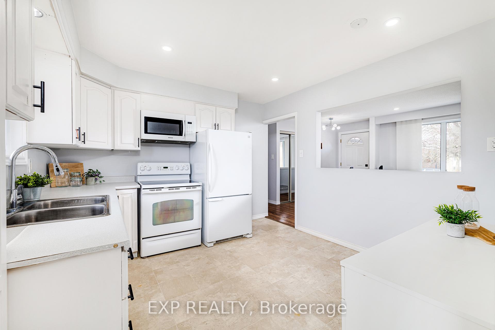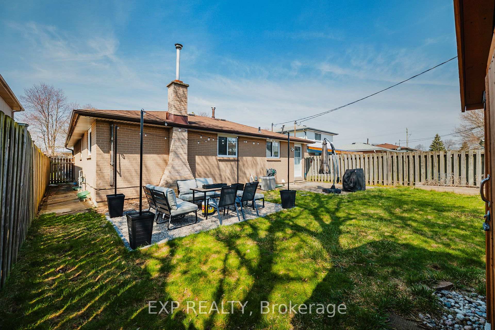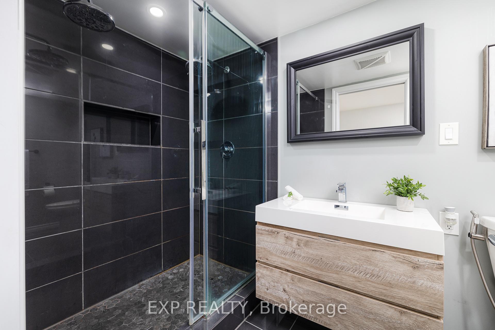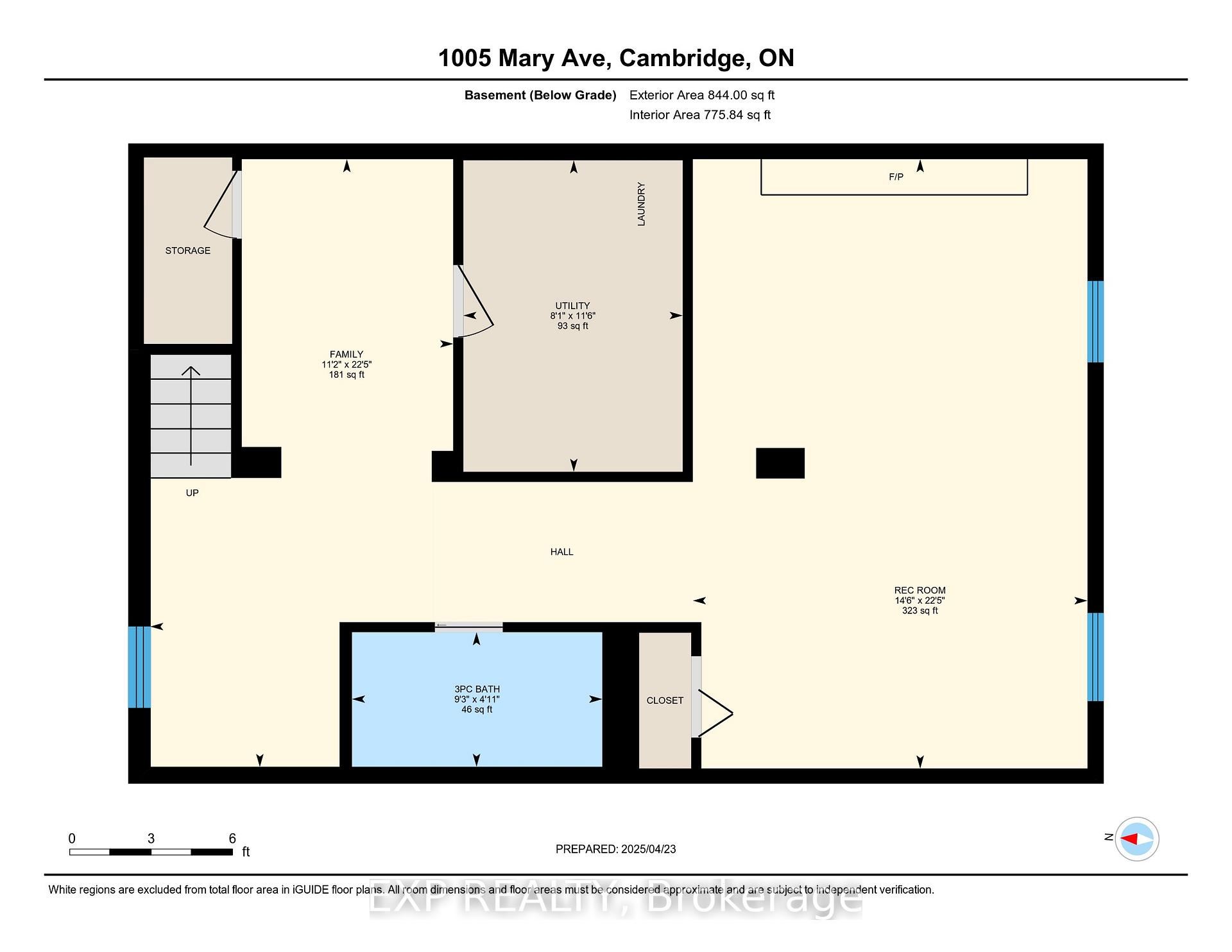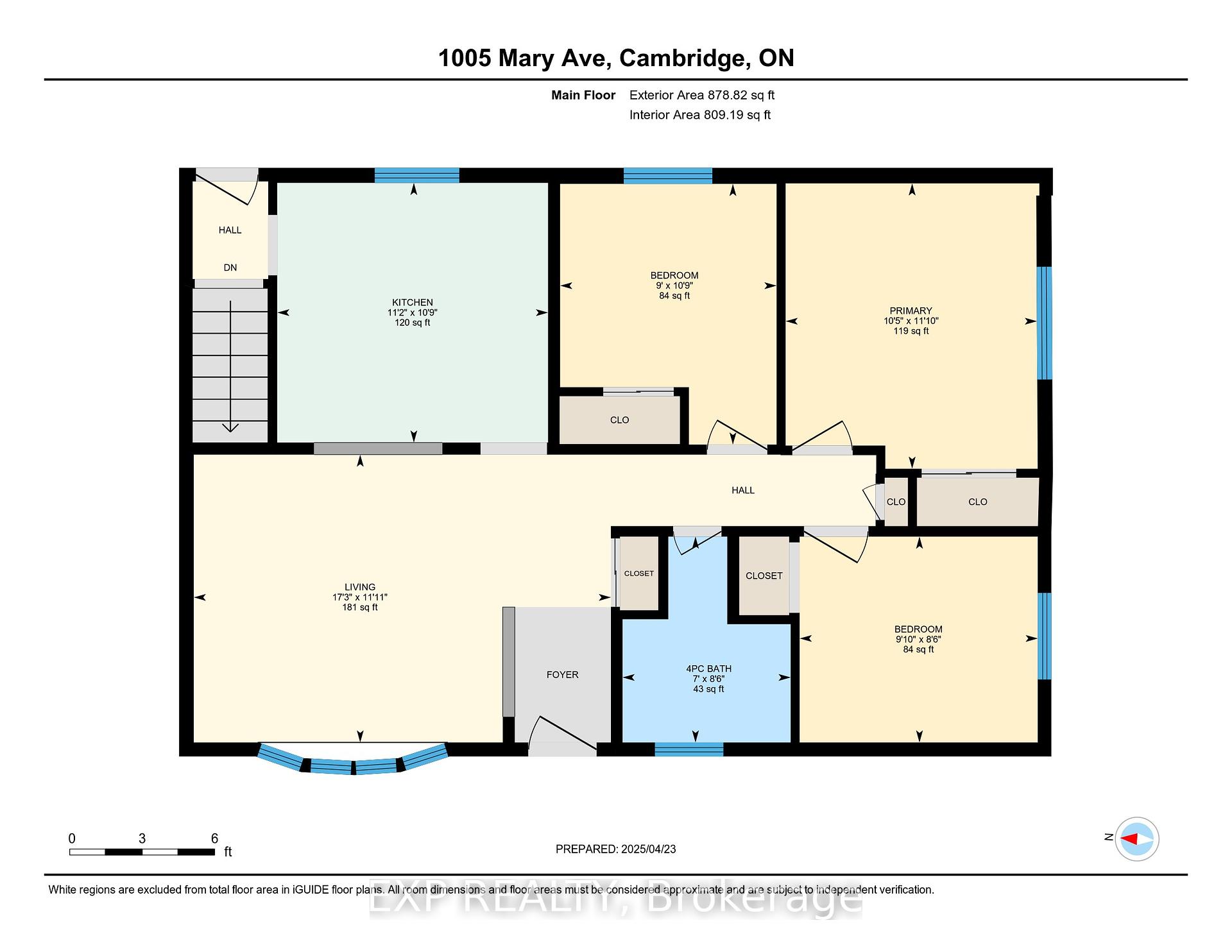$730,000
Available - For Sale
Listing ID: X12116228
1005 Mary Aven , Cambridge, N3H 4N6, Waterloo
| This beautifully updated home is sure to impress with its fantastic curb appeal, modern upgrades, and unbeatable location just minutes from Hwy 401, Hespeler Road shopping, schools, and desirable amenities. Step inside to an inviting entrance that opens to a bright living room featuring modern flooring and a large bay window, creating a warm and welcoming atmosphere. The eat-in kitchen offers ample cabinet space, perfect for everyday living and entertaining. The 4-piece main bathroom adds a touch of style and functionality, while three comfortable bedrooms provide space for the whole family. Convenient stacked laundry is located on the basement for added ease. The fully finished basement expands your living space with a spacious recreation room warmed by a cozy gas fireplace, pot lights, and stylish flooring. You'll also find an upgraded modern 3-piece bathroom, additional family and hobby room options, and useful utility areas. Outside, enjoy a low-maintenance backyard with a concrete patio, mature landscaping, and a large storage shed. A single-car garage and 2-car tandem driveway with no sidewalk offers ample parking. With great curb appeal, a beautiful interior, and an ideal location, this home has it all -- don't miss your chance to make it yours! |
| Price | $730,000 |
| Taxes: | $3829.00 |
| Assessment Year: | 2025 |
| Occupancy: | Owner |
| Address: | 1005 Mary Aven , Cambridge, N3H 4N6, Waterloo |
| Acreage: | < .50 |
| Directions/Cross Streets: | Langs Dr |
| Rooms: | 5 |
| Rooms +: | 2 |
| Bedrooms: | 3 |
| Bedrooms +: | 0 |
| Family Room: | T |
| Basement: | Full, Finished |
| Level/Floor | Room | Length(ft) | Width(ft) | Descriptions | |
| Room 1 | Main | Bedroom | 8.5 | 9.84 | |
| Room 2 | Main | Bedroom | 10.76 | 8.99 | |
| Room 3 | Main | Kitchen | 10.76 | 11.15 | |
| Room 4 | Main | Living Ro | 11.91 | 17.25 | |
| Room 5 | Main | Primary B | 11.84 | 10.4 | |
| Room 6 | Basement | Family Ro | 22.4 | 11.15 | |
| Room 7 | Basement | Recreatio | 22.4 | 14.5 | |
| Room 8 | Basement | Utility R | 11.51 | 8.07 |
| Washroom Type | No. of Pieces | Level |
| Washroom Type 1 | 4 | Main |
| Washroom Type 2 | 3 | Basement |
| Washroom Type 3 | 0 | |
| Washroom Type 4 | 0 | |
| Washroom Type 5 | 0 |
| Total Area: | 0.00 |
| Approximatly Age: | 51-99 |
| Property Type: | Detached |
| Style: | Bungalow |
| Exterior: | Brick |
| Garage Type: | Attached |
| (Parking/)Drive: | Private |
| Drive Parking Spaces: | 2 |
| Park #1 | |
| Parking Type: | Private |
| Park #2 | |
| Parking Type: | Private |
| Pool: | None |
| Approximatly Age: | 51-99 |
| Approximatly Square Footage: | 700-1100 |
| Property Features: | Park, Place Of Worship |
| CAC Included: | N |
| Water Included: | N |
| Cabel TV Included: | N |
| Common Elements Included: | N |
| Heat Included: | N |
| Parking Included: | N |
| Condo Tax Included: | N |
| Building Insurance Included: | N |
| Fireplace/Stove: | Y |
| Heat Type: | Forced Air |
| Central Air Conditioning: | Central Air |
| Central Vac: | N |
| Laundry Level: | Syste |
| Ensuite Laundry: | F |
| Sewers: | Sewer |
$
%
Years
This calculator is for demonstration purposes only. Always consult a professional
financial advisor before making personal financial decisions.
| Although the information displayed is believed to be accurate, no warranties or representations are made of any kind. |
| EXP REALTY |
|
|

Dir:
647-472-6050
Bus:
905-709-7408
Fax:
905-709-7400
| Virtual Tour | Book Showing | Email a Friend |
Jump To:
At a Glance:
| Type: | Freehold - Detached |
| Area: | Waterloo |
| Municipality: | Cambridge |
| Neighbourhood: | Dufferin Grove |
| Style: | Bungalow |
| Approximate Age: | 51-99 |
| Tax: | $3,829 |
| Beds: | 3 |
| Baths: | 2 |
| Fireplace: | Y |
| Pool: | None |
Locatin Map:
Payment Calculator:

