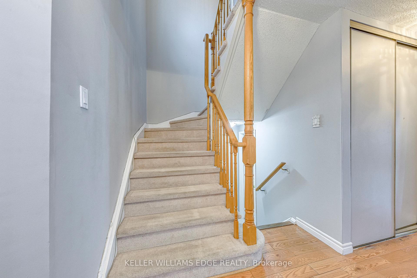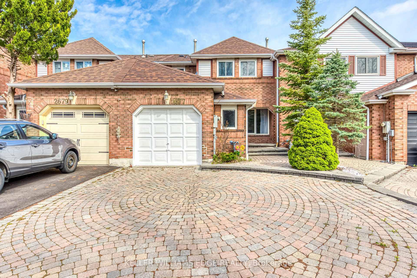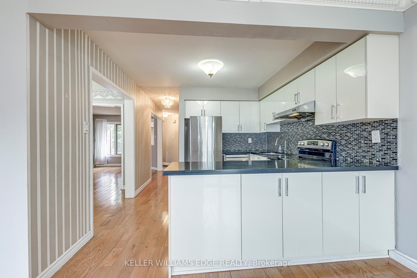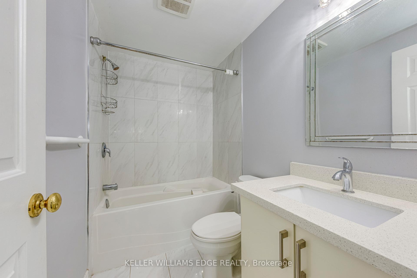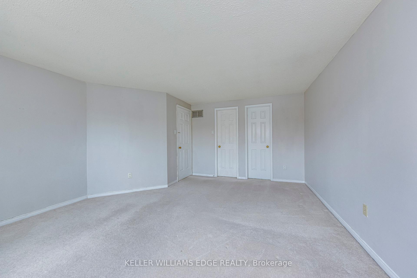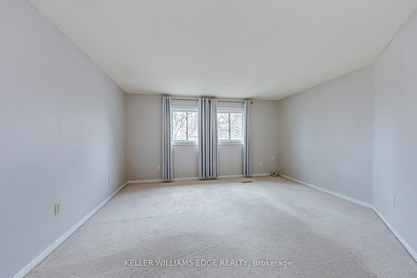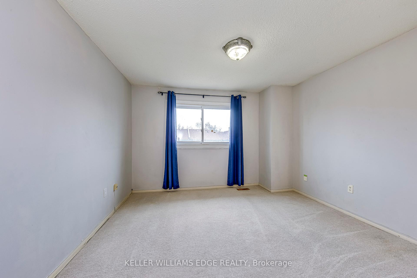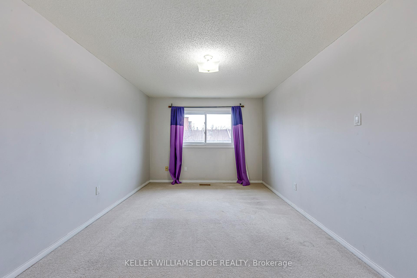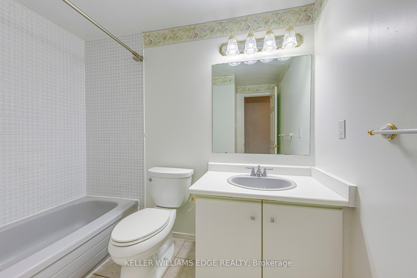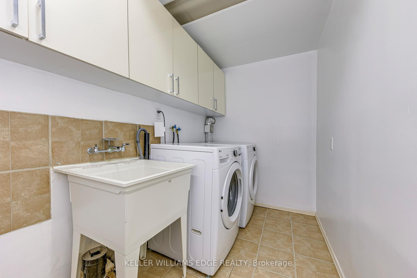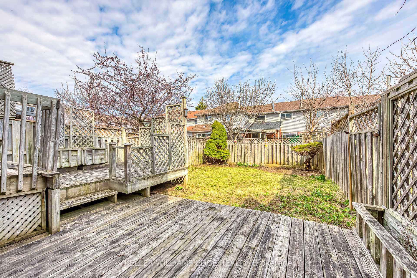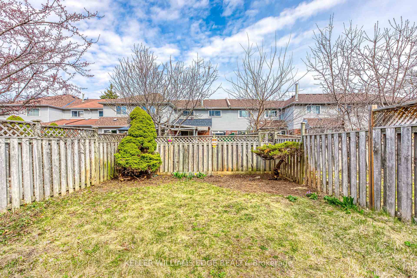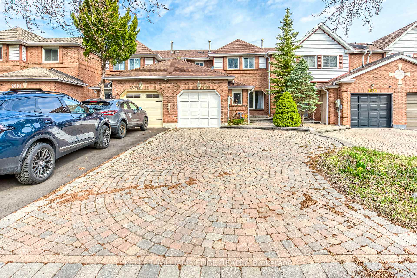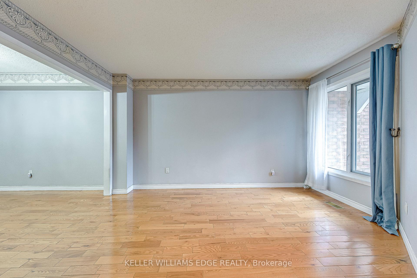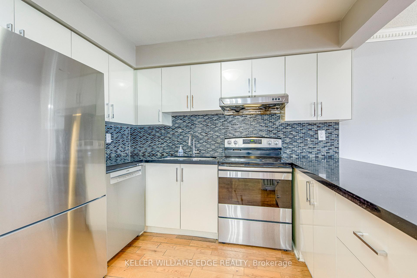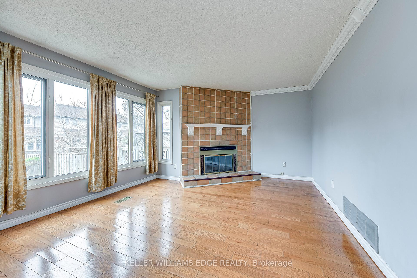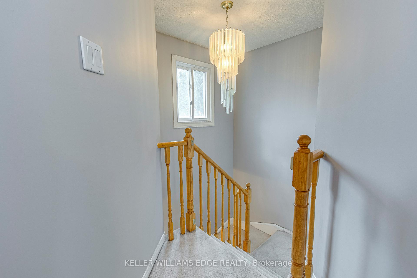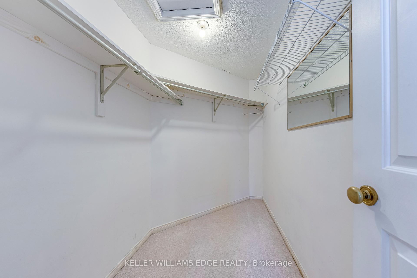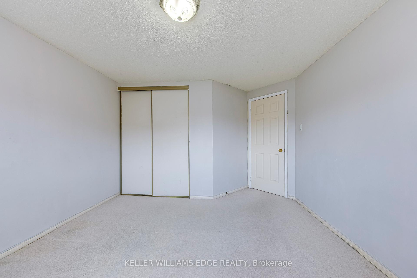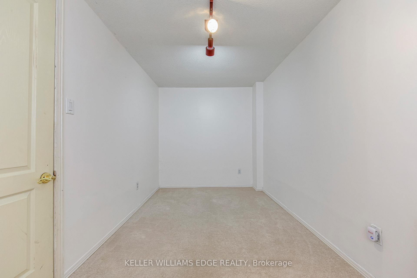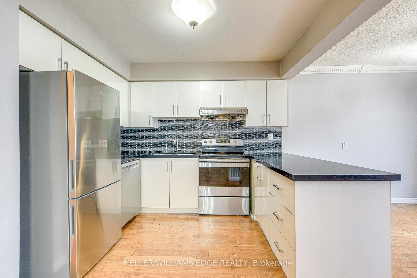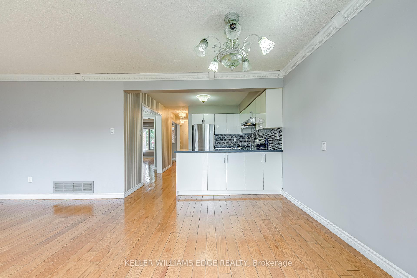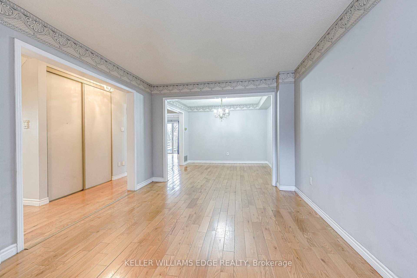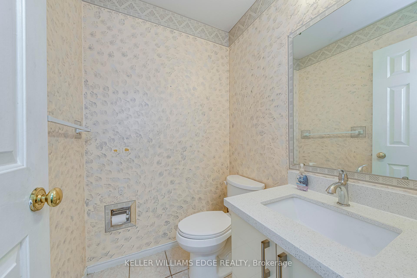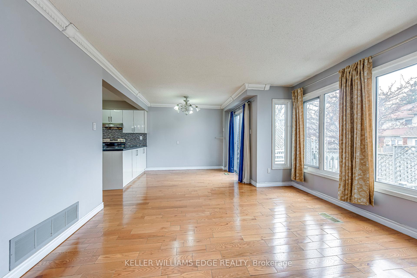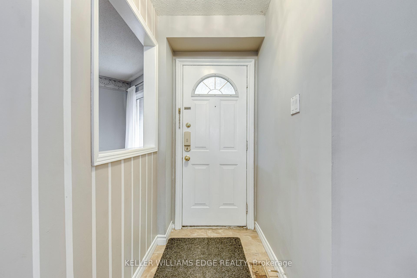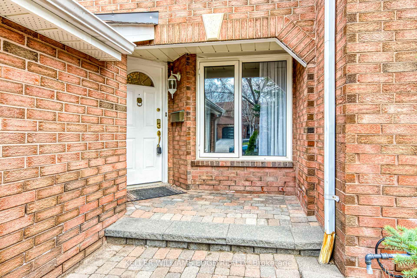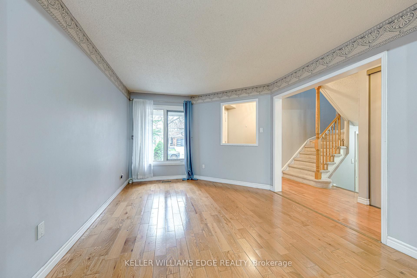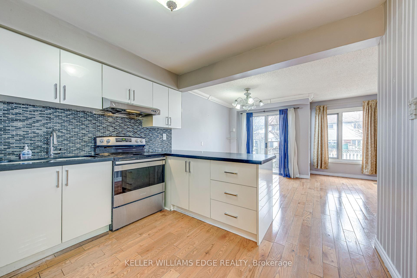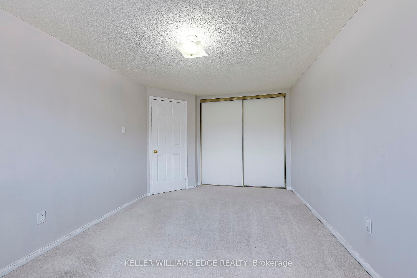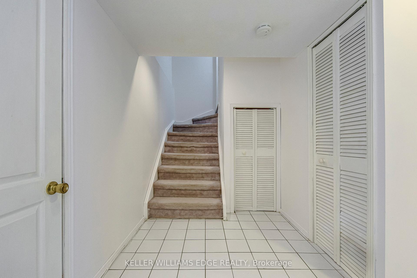$3,250
Available - For Rent
Listing ID: W12115991
2677 Lindholm Cres , Mississauga, L5M 4P4, Peel
| Location!!Location!! Freehold 2 Storey Townhouse In The Heart Of Erin Mills. Great Floor Plan, Renovated Kitchen, Stainless steel Appliances, Quartz Countertop, Large Bedrooms Size, Primary B. With 4Pc Ensuite Fully Renovated, Fireplace in Family Room. This Location Boasts some of the Best Schools In Mississauga: Elementary S-Credit Valley & Middlebury PS, Thomas St Middle, John Frazer SS. Quiet Complex, Close to All Amenities: Credit Valley Hospital, Loblaws, Banks, Go Station, Hwy 403 and much more! |
| Price | $3,250 |
| Taxes: | $0.00 |
| Occupancy: | Vacant |
| Address: | 2677 Lindholm Cres , Mississauga, L5M 4P4, Peel |
| Directions/Cross Streets: | Eglinton & Winston Churchill |
| Rooms: | 8 |
| Rooms +: | 1 |
| Bedrooms: | 3 |
| Bedrooms +: | 1 |
| Family Room: | T |
| Basement: | Finished, Full |
| Furnished: | Unfu |
| Level/Floor | Room | Length(ft) | Width(ft) | Descriptions | |
| Room 1 | Ground | Living Ro | 14.04 | 10.76 | Hardwood Floor, Combined w/Dining, Large Window |
| Room 2 | Ground | Dining Ro | 10.76 | 9.51 | Hardwood Floor, Combined w/Living |
| Room 3 | Ground | Kitchen | 10.76 | 10.5 | Quartz Counter, Stainless Steel Appl, Open Concept |
| Room 4 | Ground | Breakfast | 10.5 | 8 | Hardwood Floor, Sliding Doors, W/O To Deck |
| Room 5 | Ground | Family Ro | 13.45 | 13.12 | Hardwood Floor, Fireplace, Large Window |
| Room 6 | Second | Primary B | 14.76 | 13.97 | Broadloom, Walk-In Closet(s), 4 Pc Ensuite |
| Room 7 | Second | Bedroom 2 | 14.04 | 11.64 | Broadloom, Large Closet, Window |
| Room 8 | Second | Bedroom 3 | 13.78 | 10.5 | Broadloom, Large Closet, Window |
| Room 9 | Basement | Laundry | 9.84 | 6.56 | Tile Floor, Laundry Sink |
| Room 10 | Basement | Recreatio | 14.76 | 13.12 | Broadloom, Large Window |
| Room 11 | Basement | Bedroom 4 | 13.12 | 10.5 | Broadloom |
| Washroom Type | No. of Pieces | Level |
| Washroom Type 1 | 2 | Ground |
| Washroom Type 2 | 4 | Second |
| Washroom Type 3 | 0 | |
| Washroom Type 4 | 0 | |
| Washroom Type 5 | 0 |
| Total Area: | 0.00 |
| Approximatly Age: | 16-30 |
| Property Type: | Att/Row/Townhouse |
| Style: | 2-Storey |
| Exterior: | Brick, Aluminum Siding |
| Garage Type: | Attached |
| (Parking/)Drive: | Private Tr |
| Drive Parking Spaces: | 3 |
| Park #1 | |
| Parking Type: | Private Tr |
| Park #2 | |
| Parking Type: | Private Tr |
| Pool: | None |
| Laundry Access: | Laundry Room, |
| Approximatly Age: | 16-30 |
| Approximatly Square Footage: | 1500-2000 |
| Property Features: | Hospital, Library |
| CAC Included: | N |
| Water Included: | N |
| Cabel TV Included: | N |
| Common Elements Included: | N |
| Heat Included: | N |
| Parking Included: | Y |
| Condo Tax Included: | N |
| Building Insurance Included: | N |
| Fireplace/Stove: | Y |
| Heat Type: | Forced Air |
| Central Air Conditioning: | Central Air |
| Central Vac: | N |
| Laundry Level: | Syste |
| Ensuite Laundry: | F |
| Sewers: | Sewer |
| Utilities-Cable: | Y |
| Utilities-Hydro: | Y |
| Although the information displayed is believed to be accurate, no warranties or representations are made of any kind. |
| KELLER WILLIAMS EDGE REALTY |
|
|

Dir:
647-472-6050
Bus:
905-709-7408
Fax:
905-709-7400
| Book Showing | Email a Friend |
Jump To:
At a Glance:
| Type: | Freehold - Att/Row/Townhouse |
| Area: | Peel |
| Municipality: | Mississauga |
| Neighbourhood: | Central Erin Mills |
| Style: | 2-Storey |
| Approximate Age: | 16-30 |
| Beds: | 3+1 |
| Baths: | 3 |
| Fireplace: | Y |
| Pool: | None |
Locatin Map:

