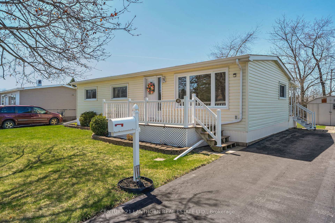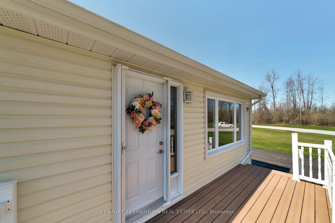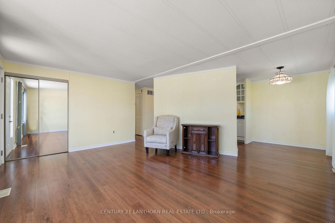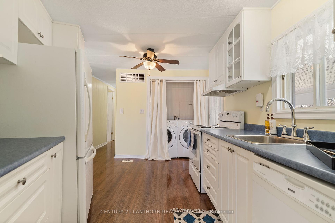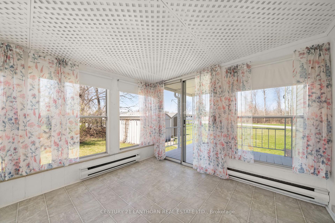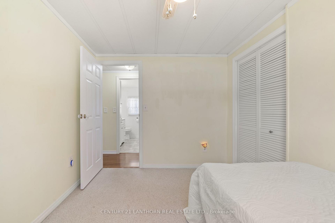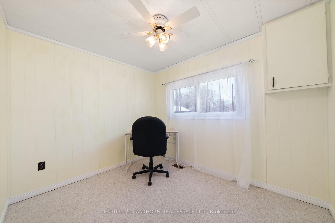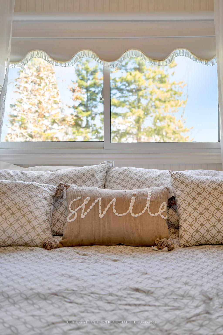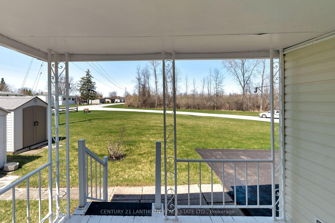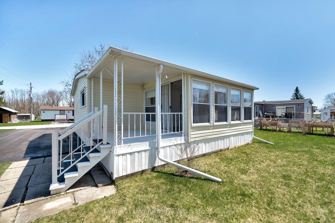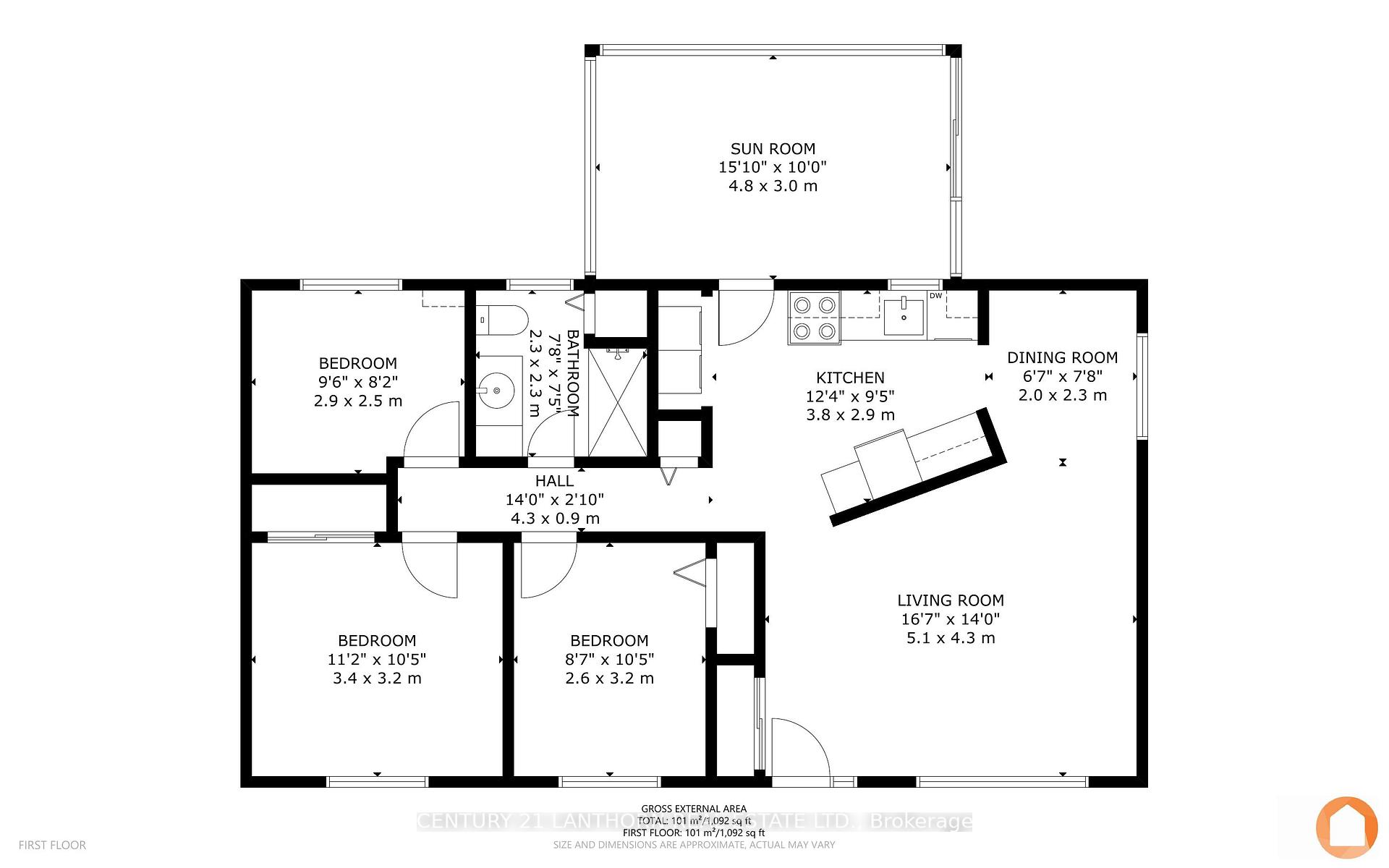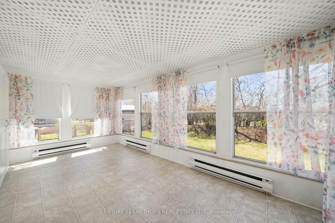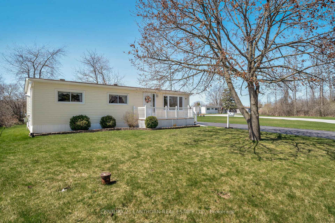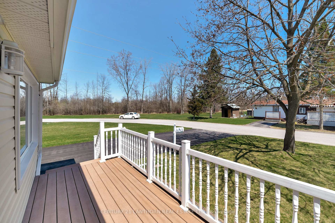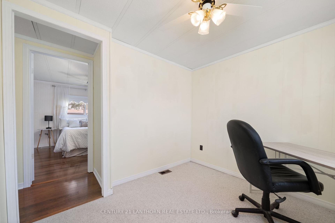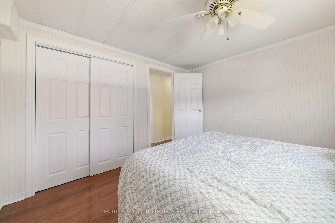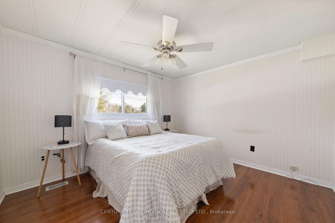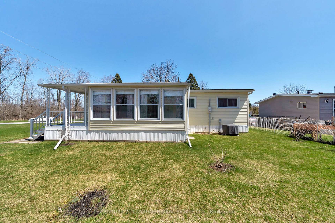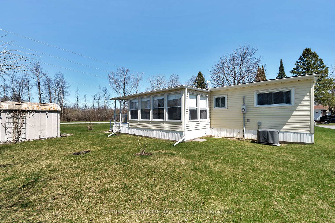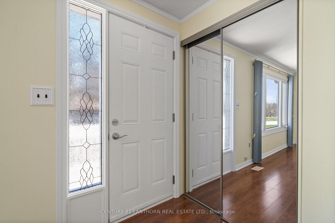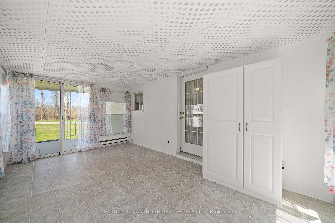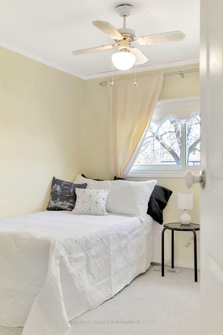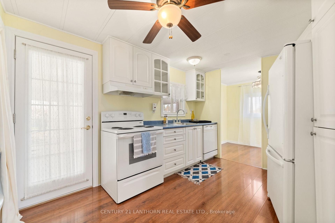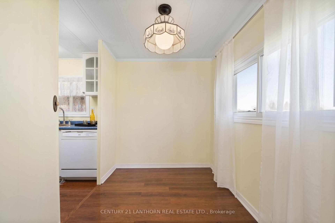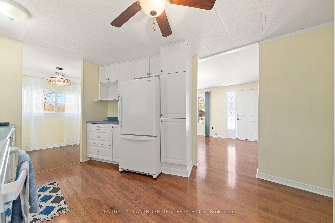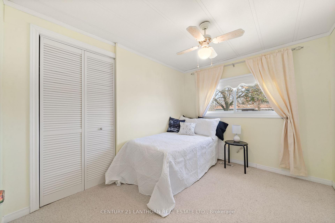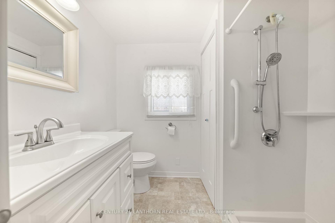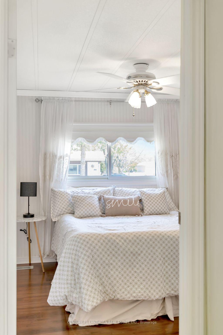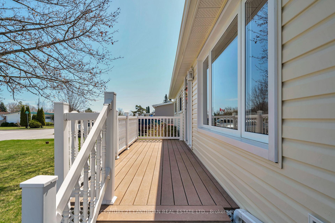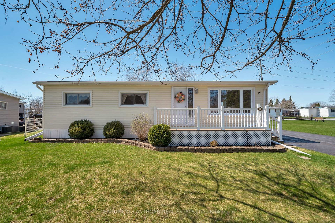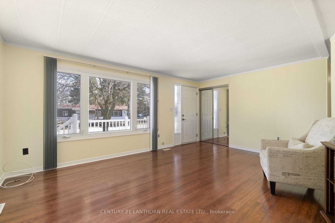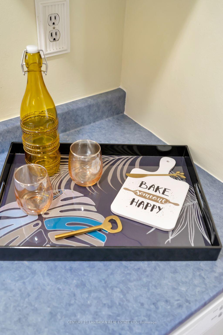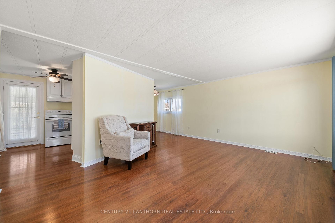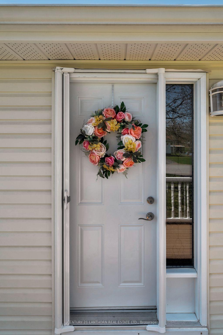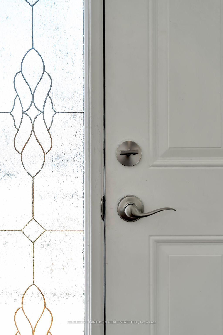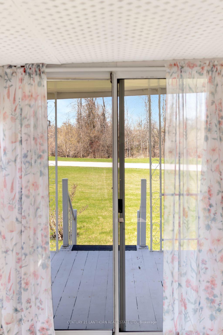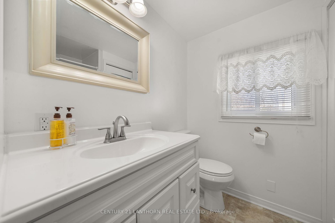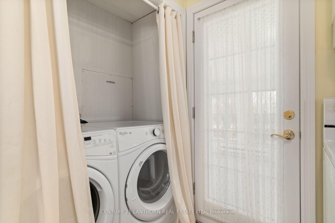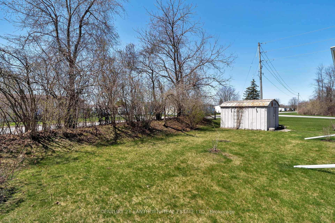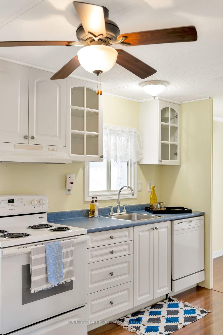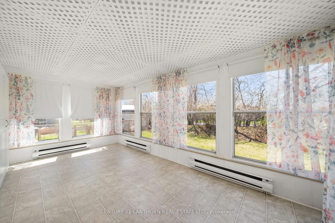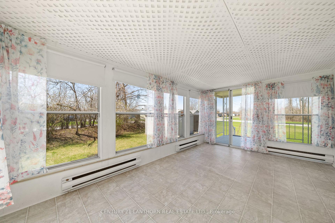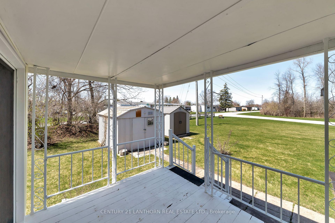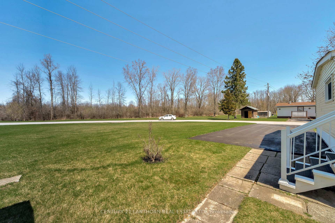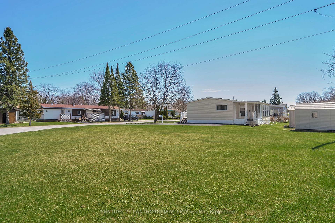$359,900
Available - For Sale
Listing ID: X12116272
111 Eastview Boul , Quinte West, K8N 4Z3, Hastings
| Welcome to 111 Eastview Blvd, located in the desirable community of Kenron Estates. This bright and inviting 3-bedroom home offers easy, single-level living with an updated kitchen and bathroom, newer furnace and hot water tank, and the comfort of central air. Relax in the spacious 3-season sunroom which is perfect for enjoying the outdoors without the hassle of mosquitoes. The new composite front porch adds wonderful curb appeal and a great place to greet your guests. Situated on a beautifully maintained lot in the friendly, sought-after community of Kenron, conveniently located between Belleville and Trenton. This move-in ready home is your gateway to peaceful, convenient living. Come discover why 111 Eastview Blvd and the community of Kenron Estates is the place you'll want to call home! |
| Price | $359,900 |
| Taxes: | $790.72 |
| Occupancy: | Vacant |
| Address: | 111 Eastview Boul , Quinte West, K8N 4Z3, Hastings |
| Directions/Cross Streets: | Maxfield Blvd & Eastview Blvd |
| Rooms: | 8 |
| Bedrooms: | 3 |
| Bedrooms +: | 0 |
| Family Room: | F |
| Basement: | None |
| Level/Floor | Room | Length(ft) | Width(ft) | Descriptions | |
| Room 1 | Main | Living Ro | 16.73 | 14.1 | |
| Room 2 | Main | Dining Ro | 6.56 | 7.54 | |
| Room 3 | Main | Kitchen | 12.46 | 9.51 | |
| Room 4 | Main | Primary B | 11.15 | 10.5 | |
| Room 5 | Main | Bedroom 2 | 8.53 | 10.5 | |
| Room 6 | Main | Bedroom 3 | 9.51 | 8.2 | |
| Room 7 | Main | Bathroom | 7.54 | 7.54 | |
| Room 8 | Main | Sunroom | 15.74 | 9.84 |
| Washroom Type | No. of Pieces | Level |
| Washroom Type 1 | 3 | Main |
| Washroom Type 2 | 0 | |
| Washroom Type 3 | 0 | |
| Washroom Type 4 | 0 | |
| Washroom Type 5 | 0 |
| Total Area: | 0.00 |
| Property Type: | MobileTrailer |
| Style: | Bungalow |
| Exterior: | Vinyl Siding |
| Garage Type: | None |
| (Parking/)Drive: | Private Do |
| Drive Parking Spaces: | 3 |
| Park #1 | |
| Parking Type: | Private Do |
| Park #2 | |
| Parking Type: | Private Do |
| Pool: | None |
| Other Structures: | Shed, Fence - |
| Approximatly Square Footage: | 700-1100 |
| Property Features: | Level, Rec./Commun.Centre |
| CAC Included: | N |
| Water Included: | N |
| Cabel TV Included: | N |
| Common Elements Included: | N |
| Heat Included: | N |
| Parking Included: | N |
| Condo Tax Included: | N |
| Building Insurance Included: | N |
| Fireplace/Stove: | N |
| Heat Type: | Forced Air |
| Central Air Conditioning: | Central Air |
| Central Vac: | N |
| Laundry Level: | Syste |
| Ensuite Laundry: | F |
| Sewers: | Septic |
| Utilities-Cable: | A |
| Utilities-Hydro: | Y |
$
%
Years
This calculator is for demonstration purposes only. Always consult a professional
financial advisor before making personal financial decisions.
| Although the information displayed is believed to be accurate, no warranties or representations are made of any kind. |
| CENTURY 21 LANTHORN REAL ESTATE LTD. |
|
|

Dir:
647-472-6050
Bus:
905-709-7408
Fax:
905-709-7400
| Virtual Tour | Book Showing | Email a Friend |
Jump To:
At a Glance:
| Type: | Freehold - MobileTrailer |
| Area: | Hastings |
| Municipality: | Quinte West |
| Neighbourhood: | Sidney Ward |
| Style: | Bungalow |
| Tax: | $790.72 |
| Beds: | 3 |
| Baths: | 1 |
| Fireplace: | N |
| Pool: | None |
Locatin Map:
Payment Calculator:

