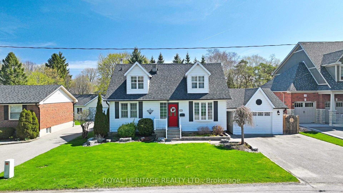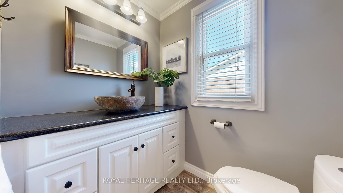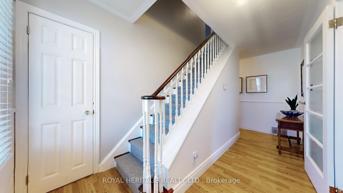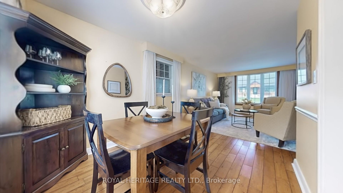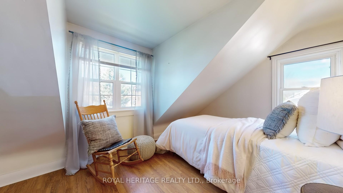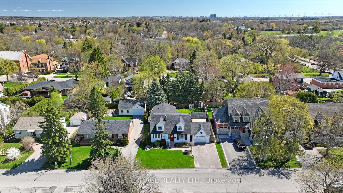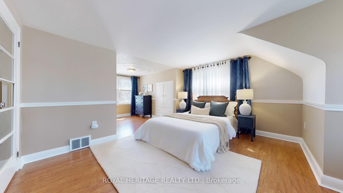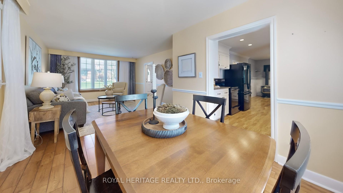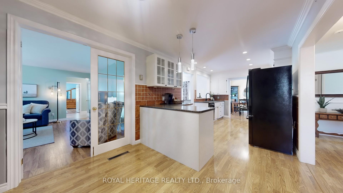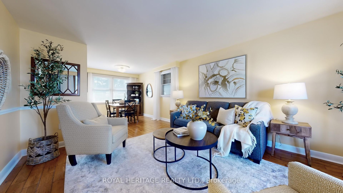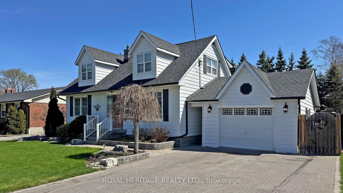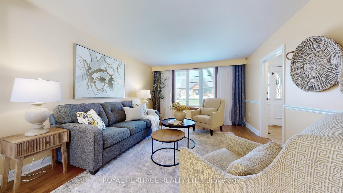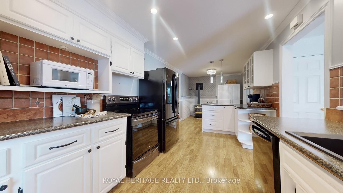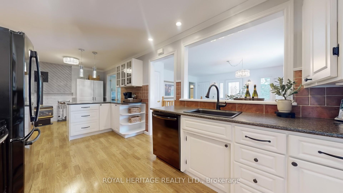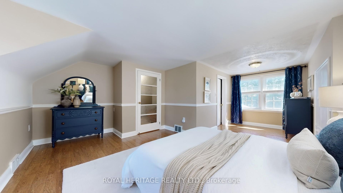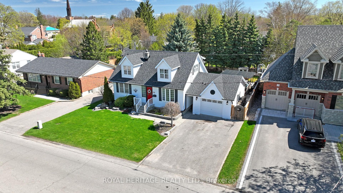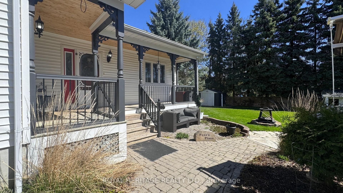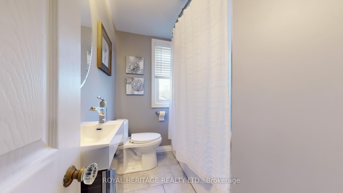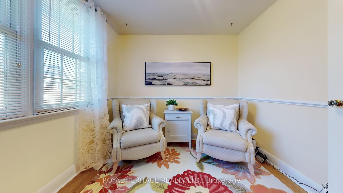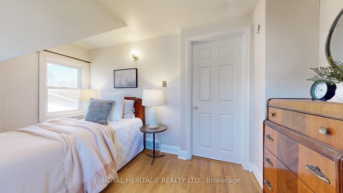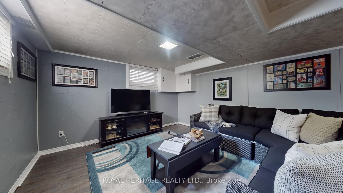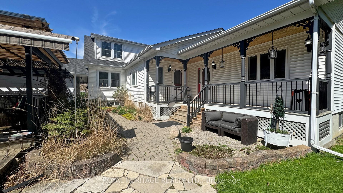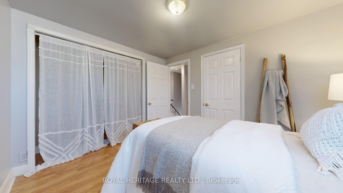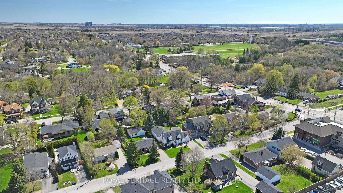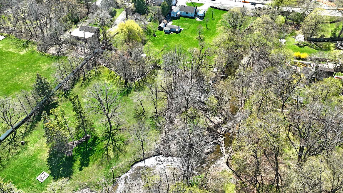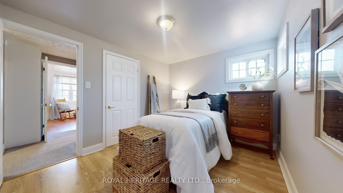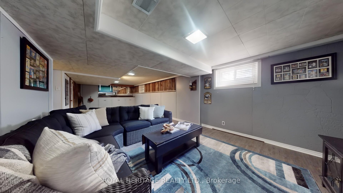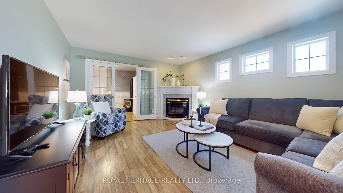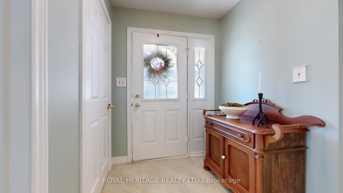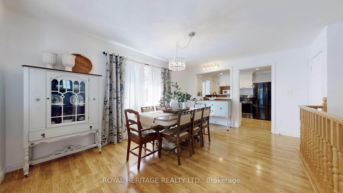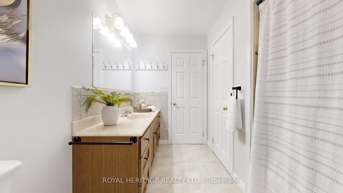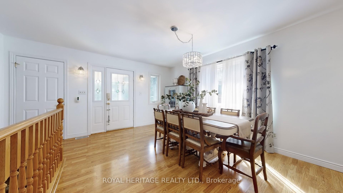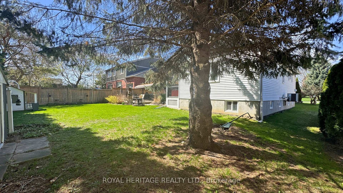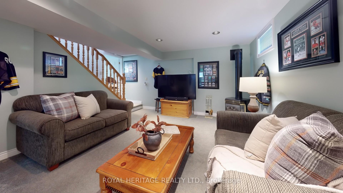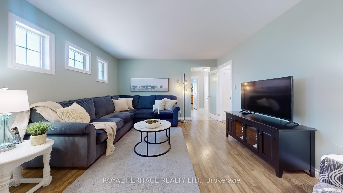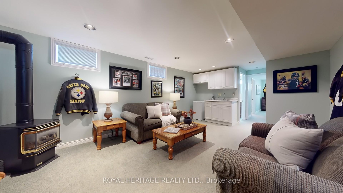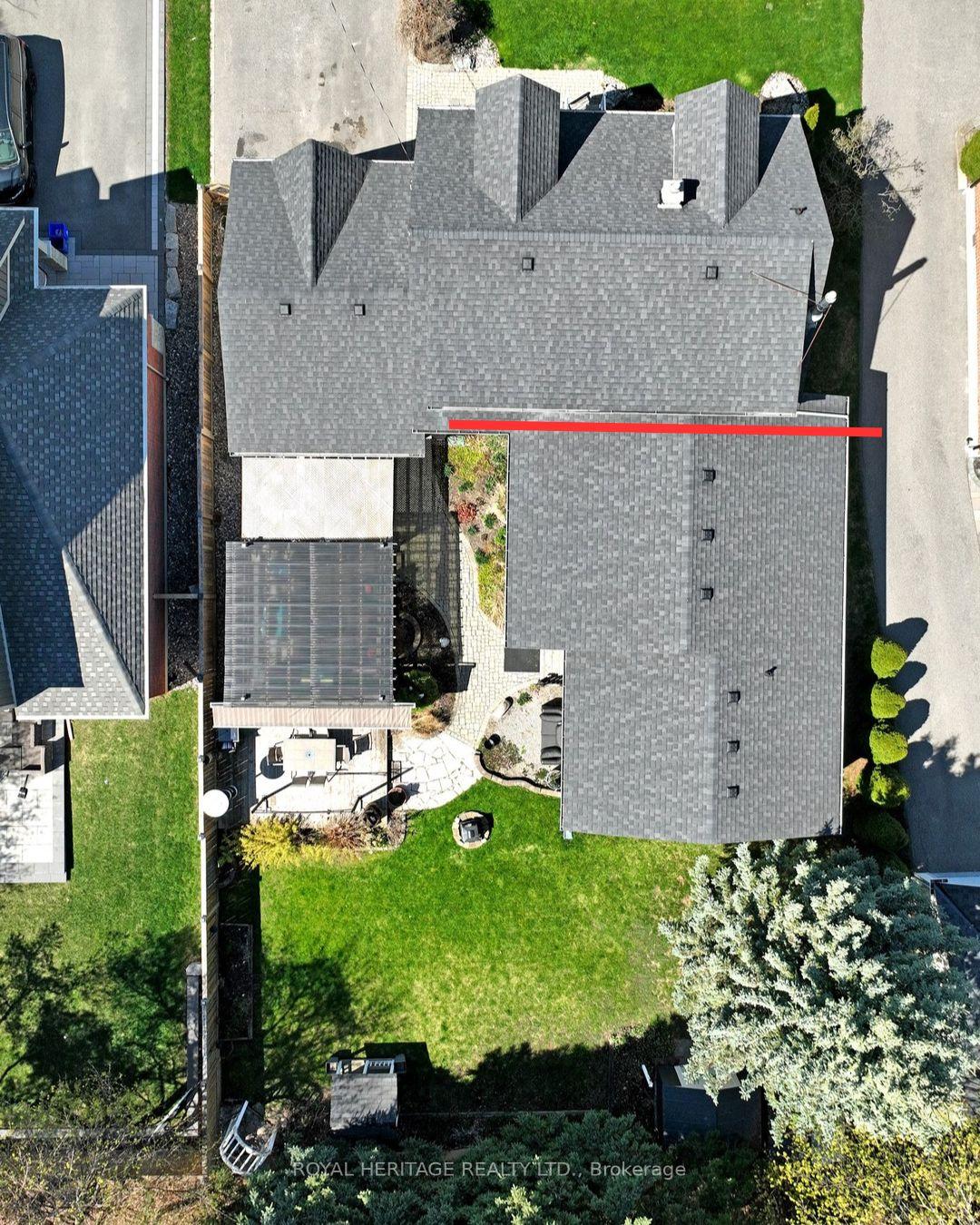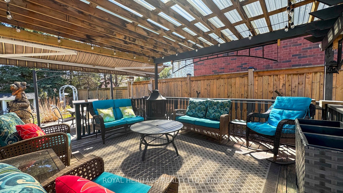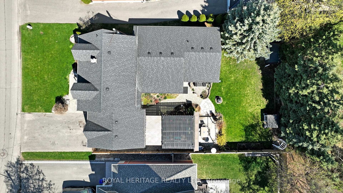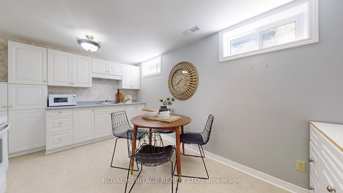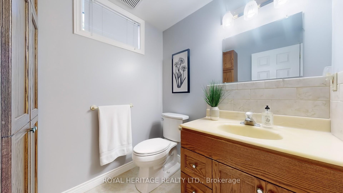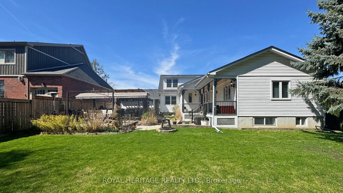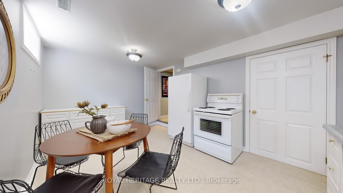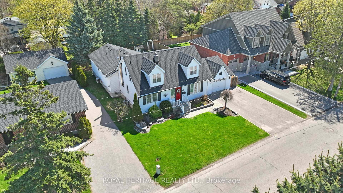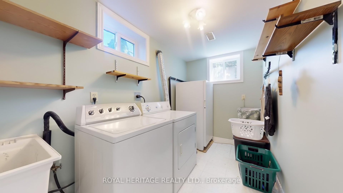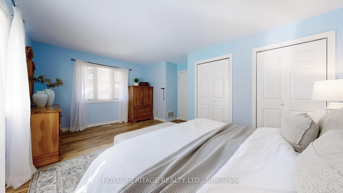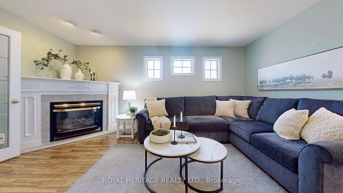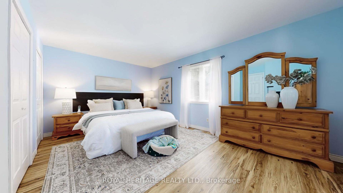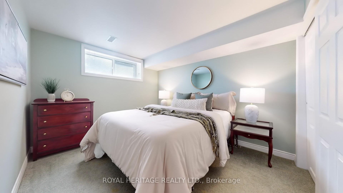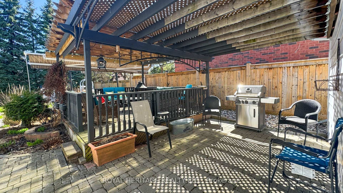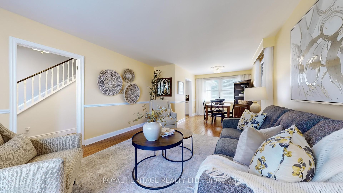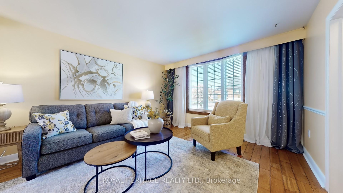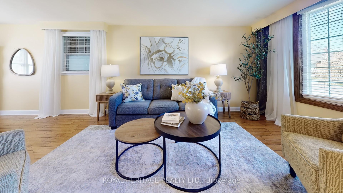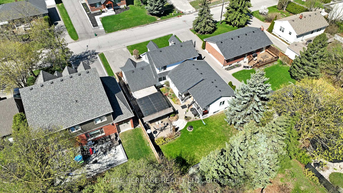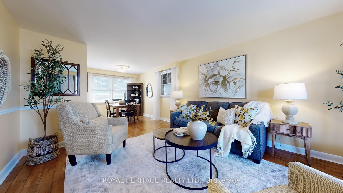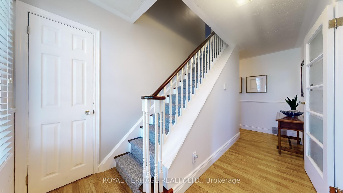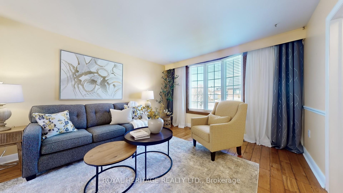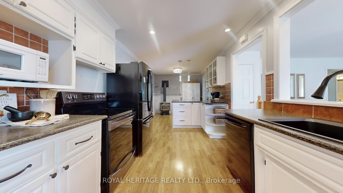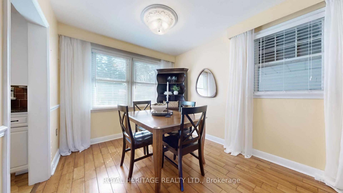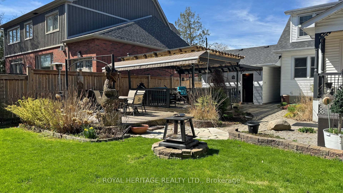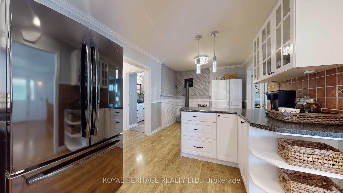$1,475,000
Available - For Sale
Listing ID: E12116354
11 Durham Stre , Whitby, L1M 1A5, Durham
| Discover the perfect multigenerational home, truly one of a kind. This unique property blends history and modern living with an original 1.5-storey home built in 1954, seamlessly connected to a spacious bungalow addition completed in 1999. Enjoy flexible living options: move freely between both sections or easily add a dividing wall for additional privacy. Each side has its own entrance, kitchen, furnace, and AC unit, offering true independent living under one roof. Endless possibilities await ideal for large families, multigenerational living, or even a group home (permitted zoning). Located in vibrant downtown Brooklin, youre just steps away from schools, shops, parks, and all local amenities.Properties like this don't come around often. |
| Price | $1,475,000 |
| Taxes: | $7893.00 |
| Occupancy: | Owner |
| Address: | 11 Durham Stre , Whitby, L1M 1A5, Durham |
| Directions/Cross Streets: | Winchester & Baldwin |
| Rooms: | 11 |
| Rooms +: | 5 |
| Bedrooms: | 5 |
| Bedrooms +: | 1 |
| Family Room: | T |
| Basement: | Finished |
| Level/Floor | Room | Length(ft) | Width(ft) | Descriptions | |
| Room 1 | Main | Living Ro | 15.97 | 12.1 | Hardwood Floor, Combined w/Dining |
| Room 2 | Main | Dining Ro | 10 | 9.91 | Hardwood Floor, Window, Combined w/Living |
| Room 3 | Main | Kitchen | 15.97 | 9.91 | Laminate |
| Room 4 | Main | Breakfast | 7.08 | 9.91 | Laminate, Fireplace, Custom Backsplash |
| Room 5 | Main | Bedroom 4 | 10.79 | 8.99 | Hardwood Floor, Window, B/I Shelves |
| Room 6 | Second | Primary B | 20.47 | 13.28 | Laminate, Window |
| Room 7 | Second | Bedroom 2 | 10.07 | 9.18 | Laminate, Window, Closet |
| Room 8 | Second | Bedroom 3 | 12.99 | 8.99 | Laminate, Window |
| Room 9 | Lower | Other | 10.07 | 12.99 | Tile Floor |
| Room 10 | Lower | Recreatio | 31.98 | 11.87 | Laminate, Above Grade Window |
| Room 11 | Main | Family Ro | 15.97 | 12.99 | Laminate, Fireplace |
| Room 12 | Main | Primary B | 17.97 | 11.38 | Laminate, His and Hers Closets |
| Room 13 | Main | Dining Ro | 15.97 | 14.79 | Laminate, Pass Through |
| Room 14 | Basement | Recreatio | 18.79 | 12.07 | Pot Lights, Combined w/Kitchen |
| Room 15 | Basement | Bedroom | 10.99 | 9.87 | Above Grade Window |
| Washroom Type | No. of Pieces | Level |
| Washroom Type 1 | 4 | Second |
| Washroom Type 2 | 2 | Main |
| Washroom Type 3 | 4 | Main |
| Washroom Type 4 | 2 | Basement |
| Washroom Type 5 | 0 |
| Total Area: | 0.00 |
| Approximatly Age: | 51-99 |
| Property Type: | Detached |
| Style: | 1 1/2 Storey |
| Exterior: | Aluminum Siding |
| Garage Type: | Detached |
| (Parking/)Drive: | Private |
| Drive Parking Spaces: | 4 |
| Park #1 | |
| Parking Type: | Private |
| Park #2 | |
| Parking Type: | Private |
| Pool: | None |
| Other Structures: | Garden Shed, W |
| Approximatly Age: | 51-99 |
| Approximatly Square Footage: | 2500-3000 |
| Property Features: | Fenced Yard, Library |
| CAC Included: | N |
| Water Included: | N |
| Cabel TV Included: | N |
| Common Elements Included: | N |
| Heat Included: | N |
| Parking Included: | N |
| Condo Tax Included: | N |
| Building Insurance Included: | N |
| Fireplace/Stove: | Y |
| Heat Type: | Forced Air |
| Central Air Conditioning: | Central Air |
| Central Vac: | Y |
| Laundry Level: | Syste |
| Ensuite Laundry: | F |
| Elevator Lift: | True |
| Sewers: | Sewer |
$
%
Years
This calculator is for demonstration purposes only. Always consult a professional
financial advisor before making personal financial decisions.
| Although the information displayed is believed to be accurate, no warranties or representations are made of any kind. |
| ROYAL HERITAGE REALTY LTD. |
|
|

Dir:
647-472-6050
Bus:
905-709-7408
Fax:
905-709-7400
| Virtual Tour | Book Showing | Email a Friend |
Jump To:
At a Glance:
| Type: | Freehold - Detached |
| Area: | Durham |
| Municipality: | Whitby |
| Neighbourhood: | Brooklin |
| Style: | 1 1/2 Storey |
| Approximate Age: | 51-99 |
| Tax: | $7,893 |
| Beds: | 5+1 |
| Baths: | 4 |
| Fireplace: | Y |
| Pool: | None |
Locatin Map:
Payment Calculator:

