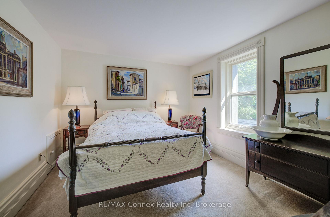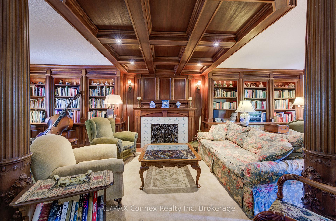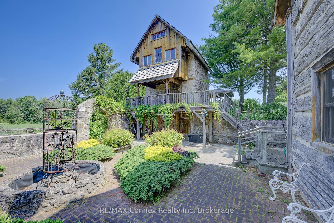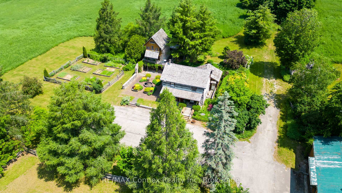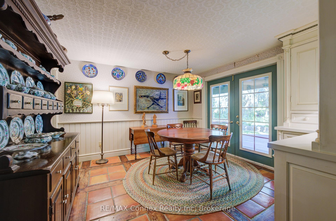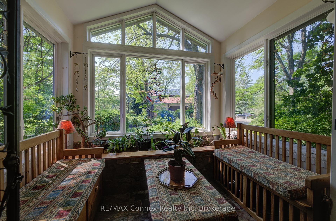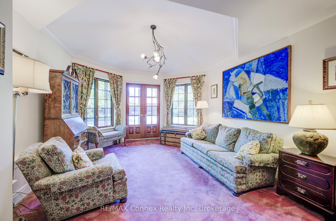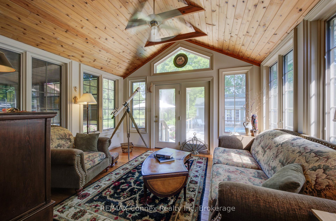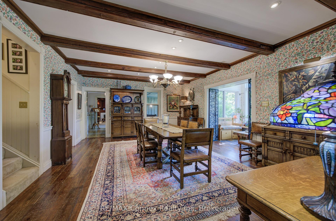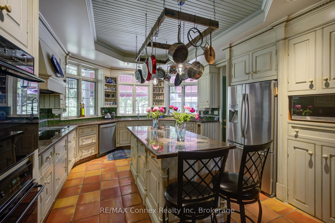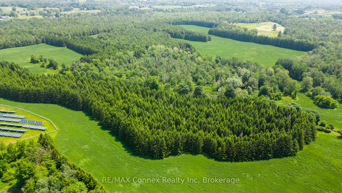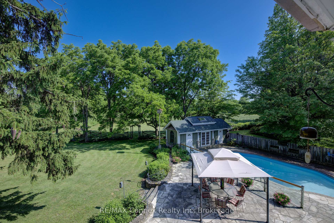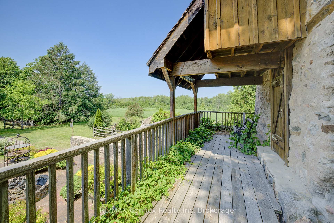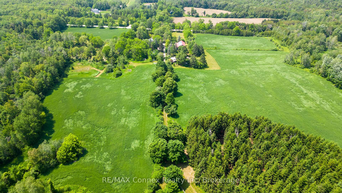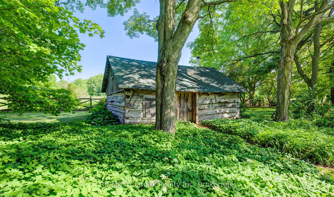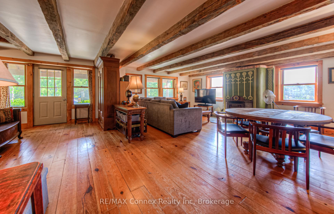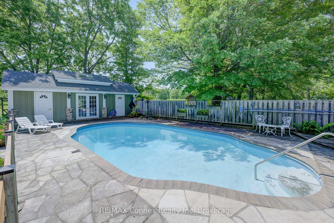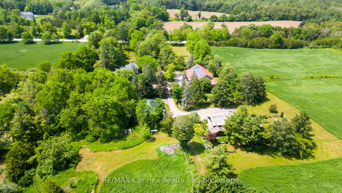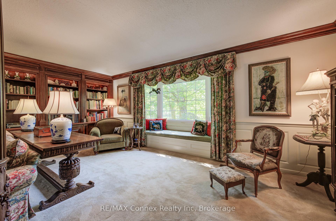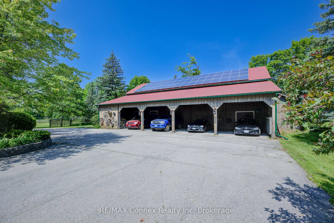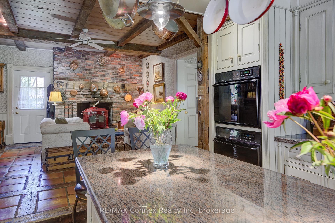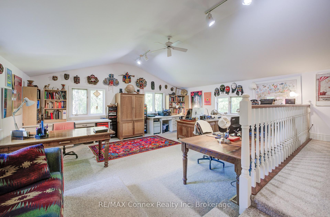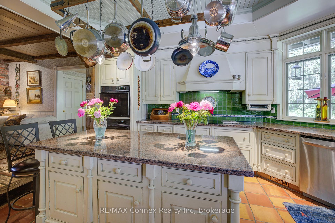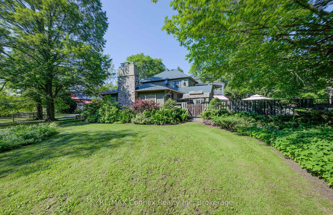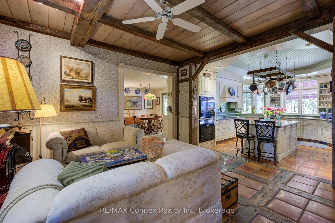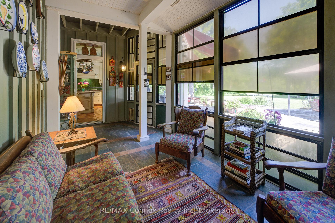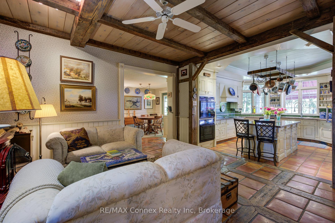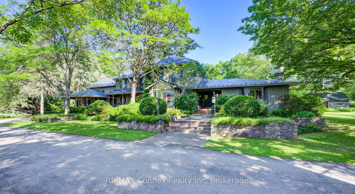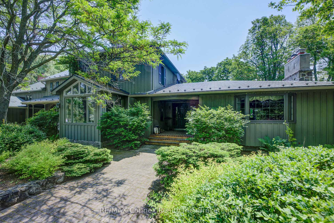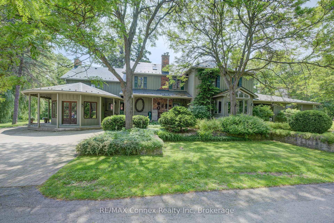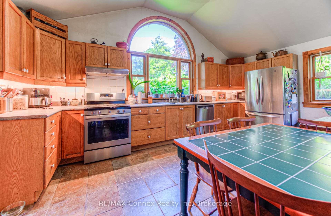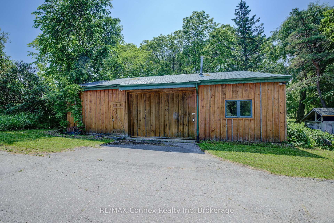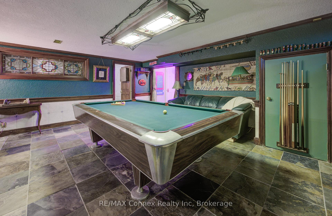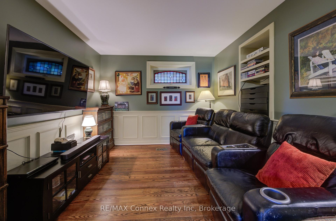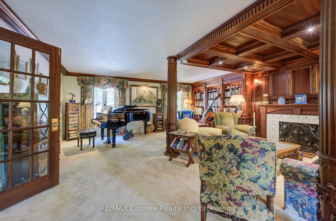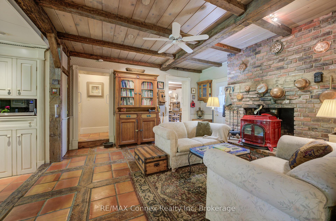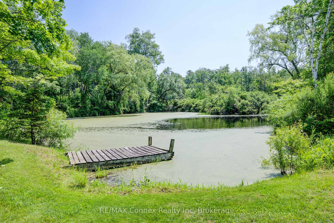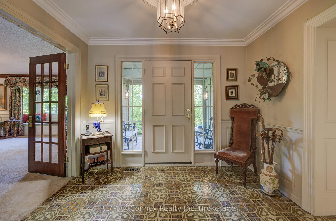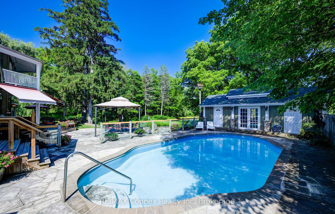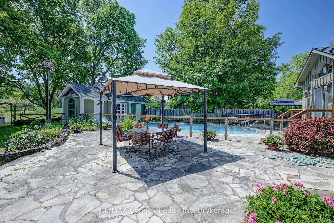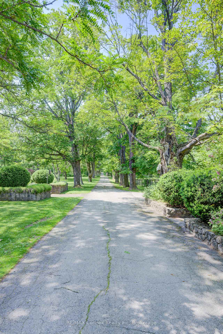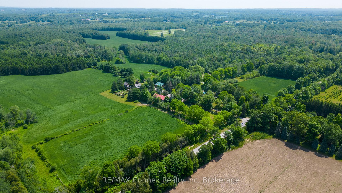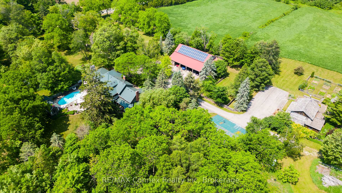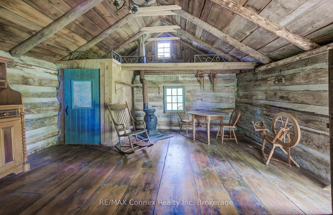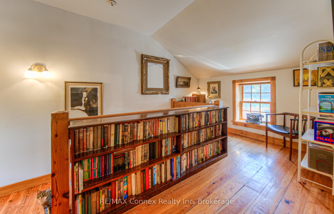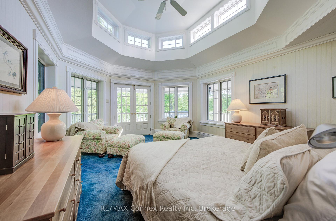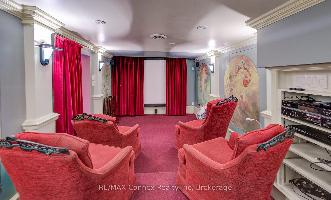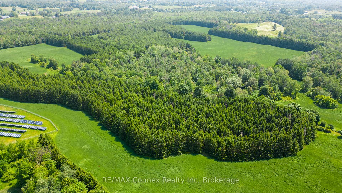$4,555,000
Available - For Sale
Listing ID: W12115005
13233 Fifth Line , Milton, N0B 2K0, Halton
| THIS BEAUTIFUL COUNTRY RETREAT AWAITS YOU AND YOUR FAMILY! Unique, enchanting and enriched with the natural beauty of the rolling landscape and an abundance of history, this country estate reveals itself in a series of wonderful surprises. The property is not only a picturesque 150 Acres with a 4867 square foot, two-storey beautifully proportioned home, it also features two mid-nineteenth-century log cabins, an in-ground pool with a private pool house, with sauna, pond, apple and pear orchard, barn with horse stalls and hay loft, large drive shed with extensive workshop and one of Ontario's few existing stone silos converted into an artist's studio with a deck overlooking raised gardens and a stunning view of the farm. You and your family will live on your own retreat. Join us for a walk down the majestic tree-lined laneway and open your eyes to the wonder that befalls you. The house has 4+1 bedrooms including a full guest suite with bed and sitting room with direct access to the garden and a 3pc bathroom. In the finished basement you will relax in the movie theatre and games room. The generous office space is full of light. The property encompasses aces of mature bush and managed reforestation, wetlands, walking trails, 40 acres of arable land and a seven-acre revenue producing solar panel installation. This historical family estate has been lovingly cared for by three families since 1896 when the settlers built a new house on the present site. Over the decades the house has been expanded and modernized, combining heritage with sustainability. |
| Price | $4,555,000 |
| Taxes: | $8812.23 |
| Assessment Year: | 2025 |
| Occupancy: | Owner |
| Address: | 13233 Fifth Line , Milton, N0B 2K0, Halton |
| Acreage: | 100 + |
| Directions/Cross Streets: | 25 Side Road |
| Rooms: | 11 |
| Rooms +: | 3 |
| Bedrooms: | 4 |
| Bedrooms +: | 0 |
| Family Room: | T |
| Basement: | Finished, Partial Base |
| Level/Floor | Room | Length(ft) | Width(ft) | Descriptions | |
| Room 1 | Main | Foyer | 19.65 | 10.1 | Crown Moulding, Tile Floor, Wainscoting |
| Room 2 | Main | Sunroom | 10.46 | 12.76 | W/O To Pool, French Doors, Window Floor to Ceil |
| Room 3 | Main | Living Ro | 29.16 | 19.91 | B/I Shelves, Fireplace, Bay Window |
| Room 4 | Main | Dining Ro | 15.25 | 21.02 | Beamed Ceilings, Crown Moulding, Wainscoting |
| Room 5 | Main | Den | 11.55 | 10.1 | Crown Moulding, Stained Glass, B/I Shelves |
| Room 6 | Main | Kitchen | 16.56 | 14.46 | Centre Island, W/O To Porch, Granite Counters |
| Room 7 | Main | Family Ro | 15.38 | 14.66 | Fireplace, Overlooks Dining |
| Room 8 | Main | Breakfast | 12.27 | 12.2 | |
| Room 9 | Main | Bedroom | 11.91 | 12.3 | 3 Pc Bath, W/O To Deck, Ceramic Floor |
| Room 10 | Main | Den | 21.32 | 15.02 | Fireplace, W/O To Porch |
| Room 11 | Main | Laundry | 4.79 | 5.05 | 2 Pc Bath |
| Room 12 | Main | Primary B | 19.84 | 14.2 | 4 Pc Ensuite, W/O To Porch, Broadloom |
| Washroom Type | No. of Pieces | Level |
| Washroom Type 1 | 2 | Main |
| Washroom Type 2 | 3 | Main |
| Washroom Type 3 | 4 | Second |
| Washroom Type 4 | 4 | Second |
| Washroom Type 5 | 4 | Basement |
| Total Area: | 0.00 |
| Approximatly Age: | 100+ |
| Property Type: | Detached |
| Style: | 2-Storey |
| Exterior: | Board & Batten |
| Garage Type: | Carport |
| (Parking/)Drive: | Private Do |
| Drive Parking Spaces: | 20 |
| Park #1 | |
| Parking Type: | Private Do |
| Park #2 | |
| Parking Type: | Private Do |
| Pool: | Inground |
| Other Structures: | Barn, Fence - |
| Approximatly Age: | 100+ |
| Approximatly Square Footage: | 3500-5000 |
| Property Features: | Beach, Campground |
| CAC Included: | N |
| Water Included: | N |
| Cabel TV Included: | N |
| Common Elements Included: | N |
| Heat Included: | N |
| Parking Included: | N |
| Condo Tax Included: | N |
| Building Insurance Included: | N |
| Fireplace/Stove: | Y |
| Heat Type: | Heat Pump |
| Central Air Conditioning: | Central Air |
| Central Vac: | Y |
| Laundry Level: | Syste |
| Ensuite Laundry: | F |
| Sewers: | Septic |
| Utilities-Cable: | A |
| Utilities-Hydro: | Y |
$
%
Years
This calculator is for demonstration purposes only. Always consult a professional
financial advisor before making personal financial decisions.
| Although the information displayed is believed to be accurate, no warranties or representations are made of any kind. |
| RE/MAX Connex Realty Inc |
|
|

Dir:
647-472-6050
Bus:
905-709-7408
Fax:
905-709-7400
| Virtual Tour | Book Showing | Email a Friend |
Jump To:
At a Glance:
| Type: | Freehold - Detached |
| Area: | Halton |
| Municipality: | Milton |
| Neighbourhood: | 1041 - NA Rural Nassagaweya |
| Style: | 2-Storey |
| Approximate Age: | 100+ |
| Tax: | $8,812.23 |
| Beds: | 4 |
| Baths: | 5 |
| Fireplace: | Y |
| Pool: | Inground |
Locatin Map:
Payment Calculator:

