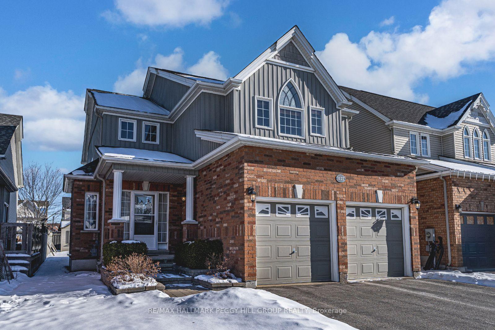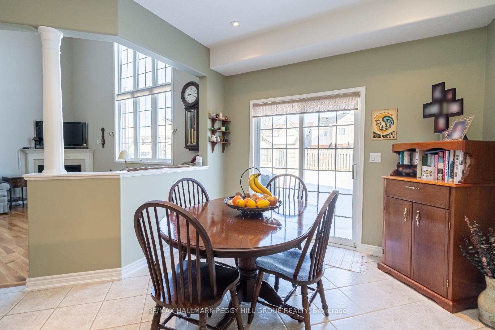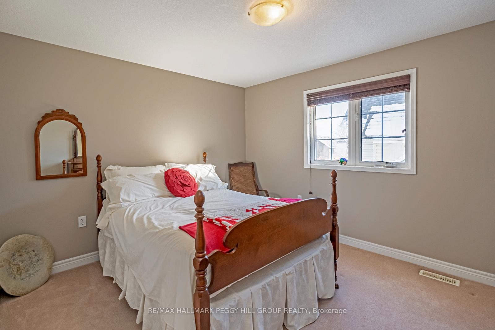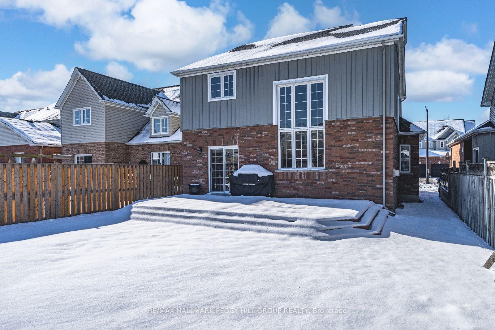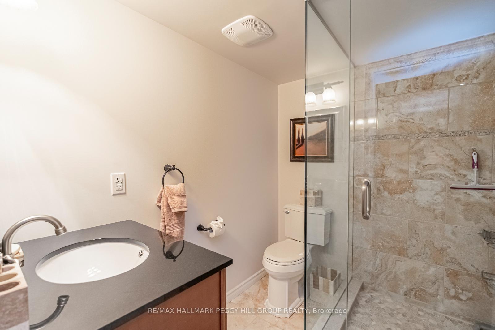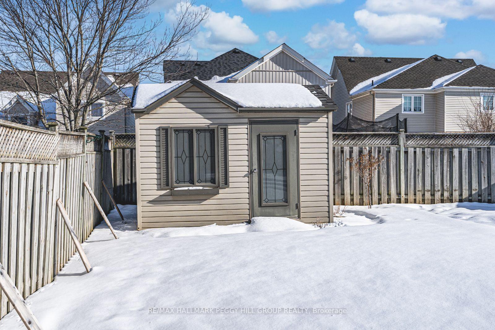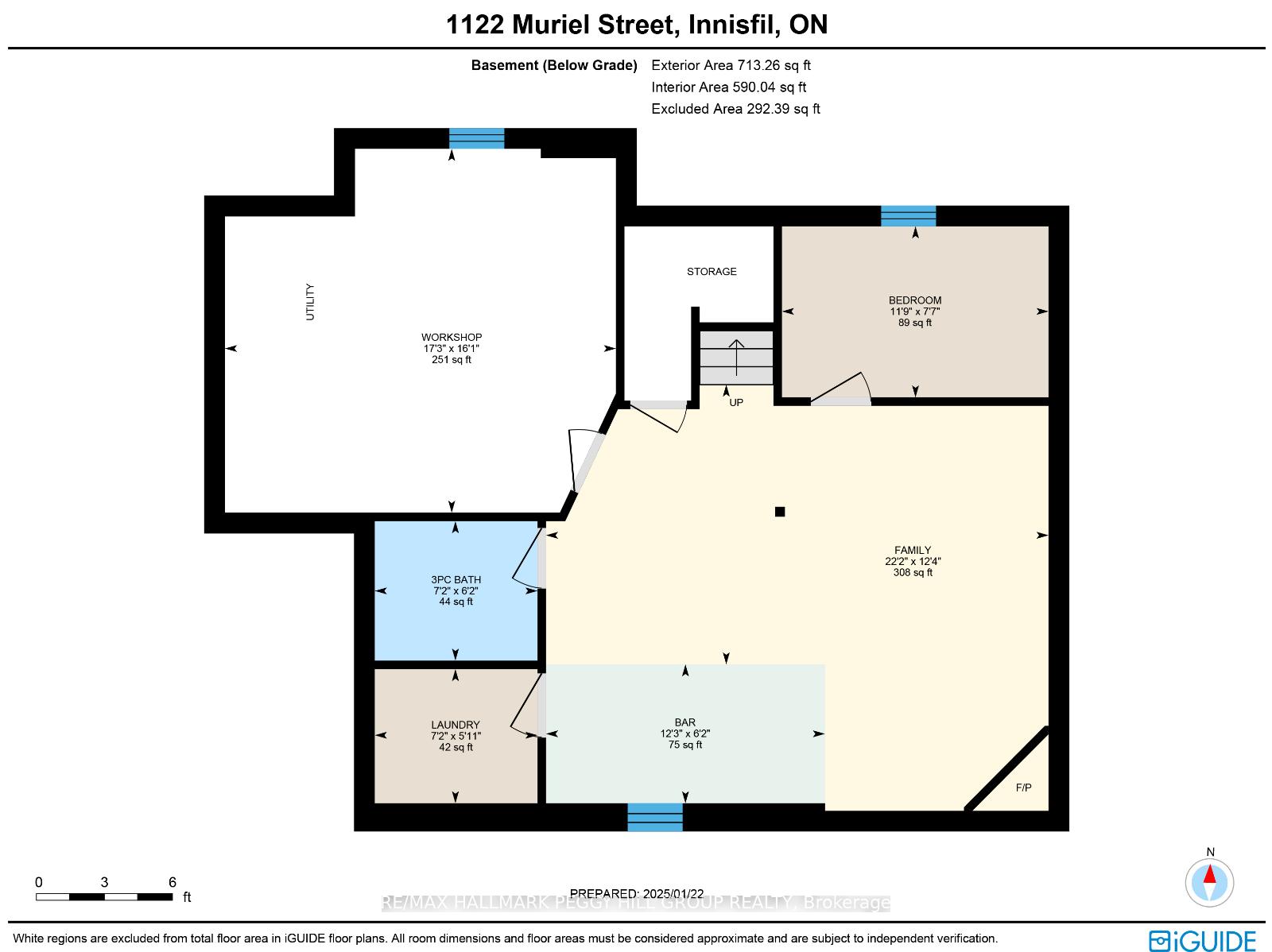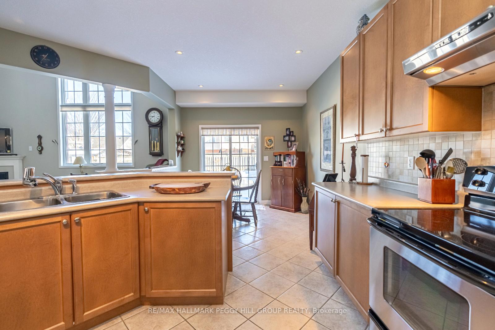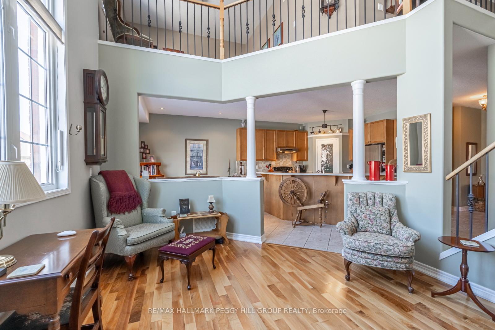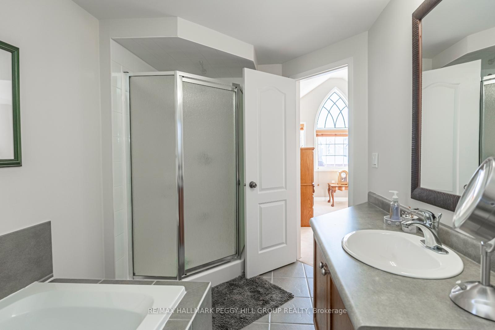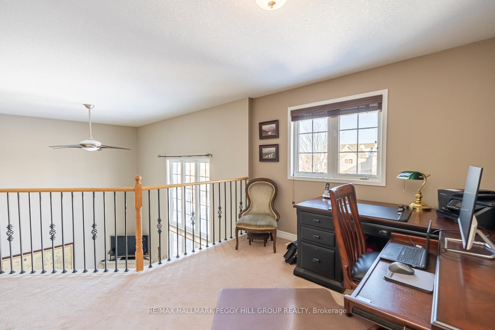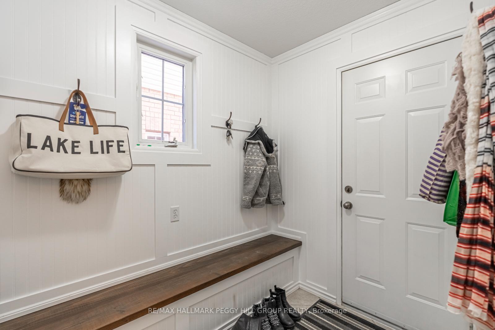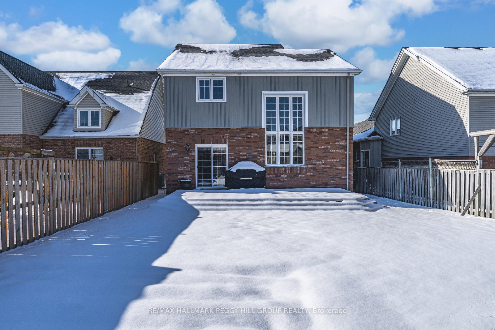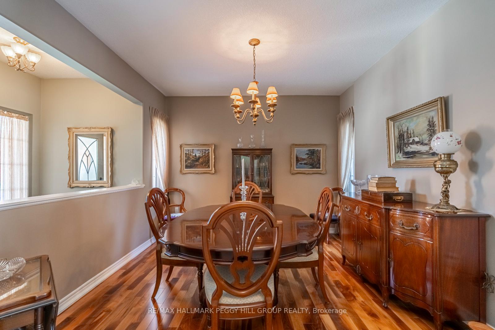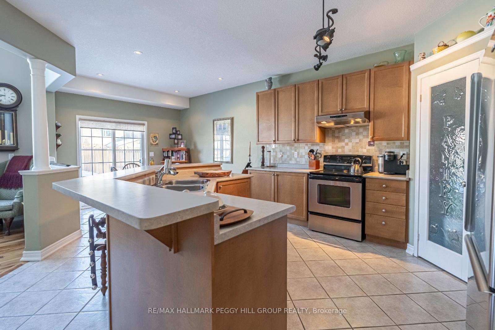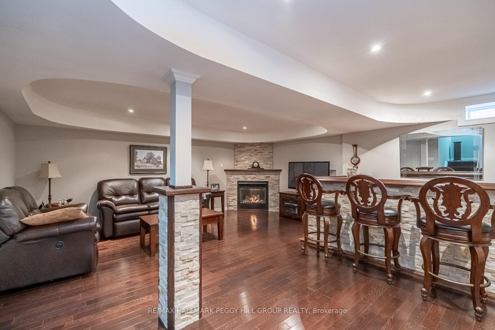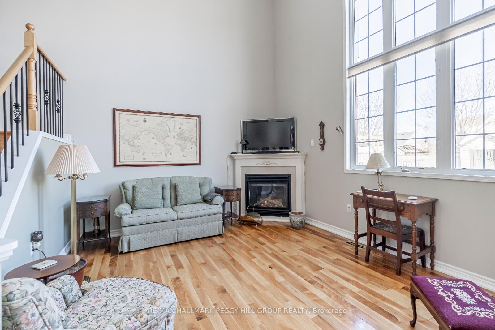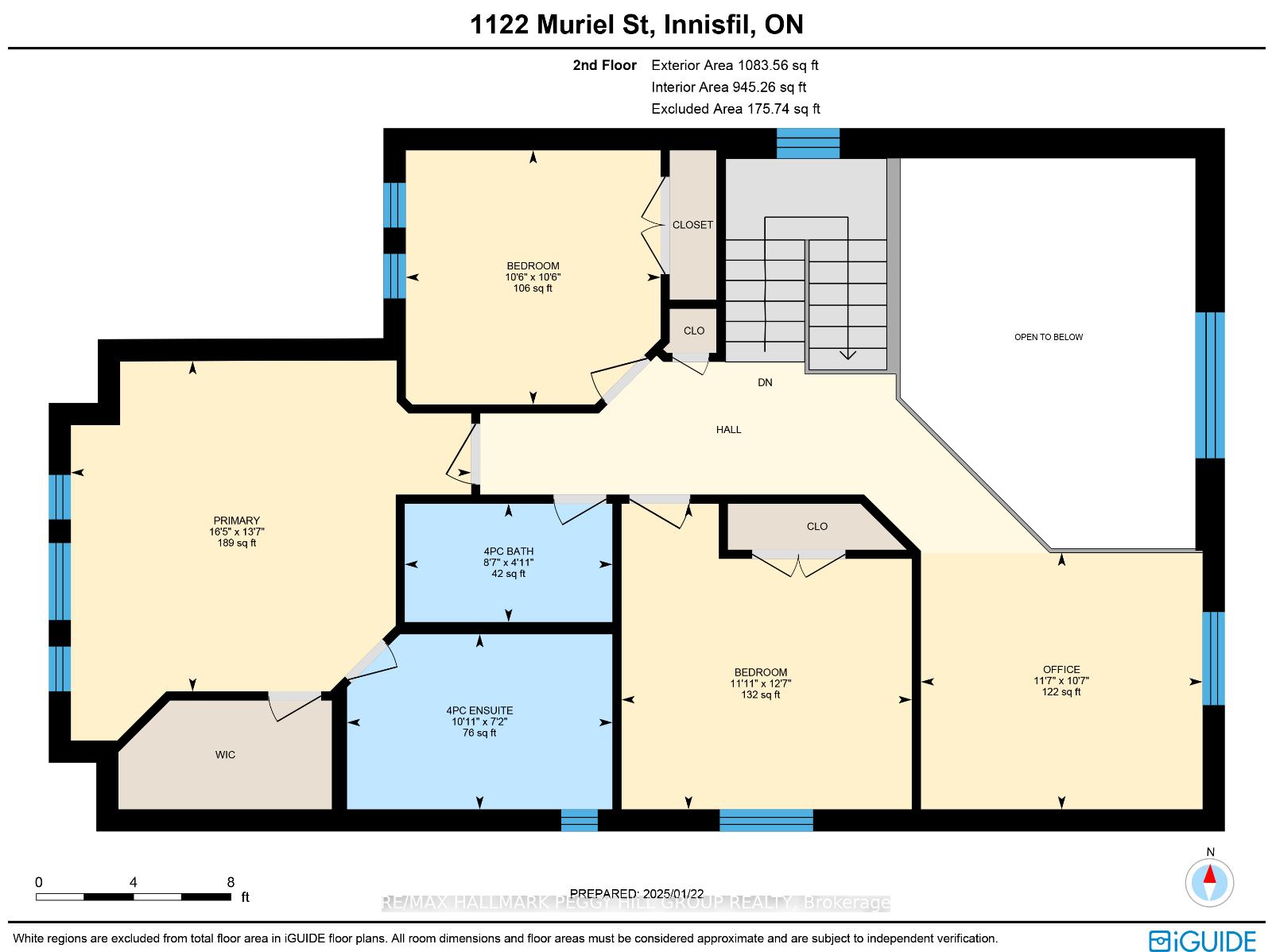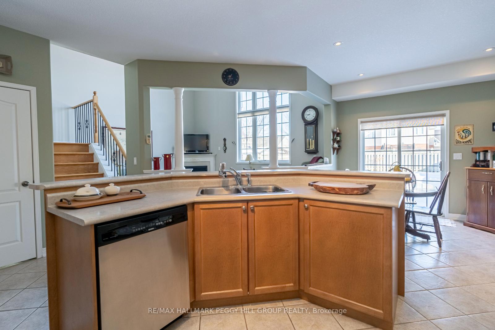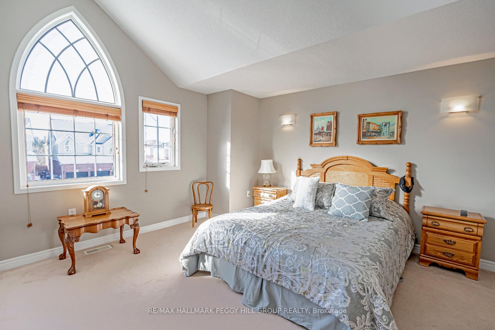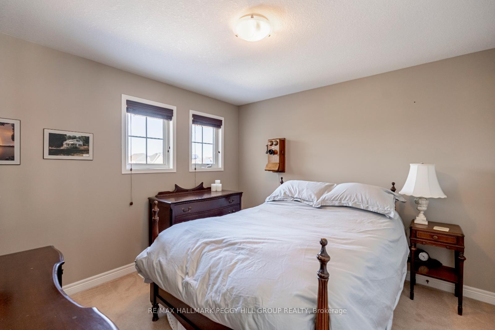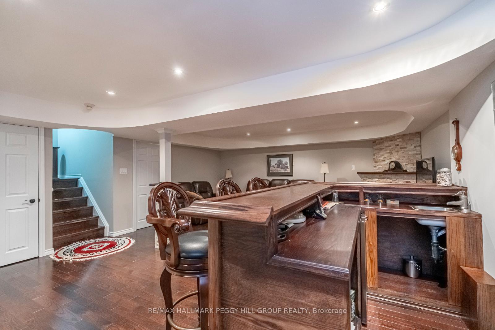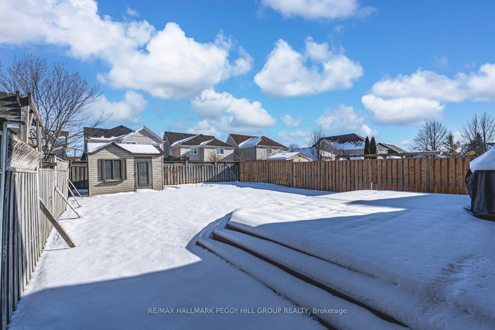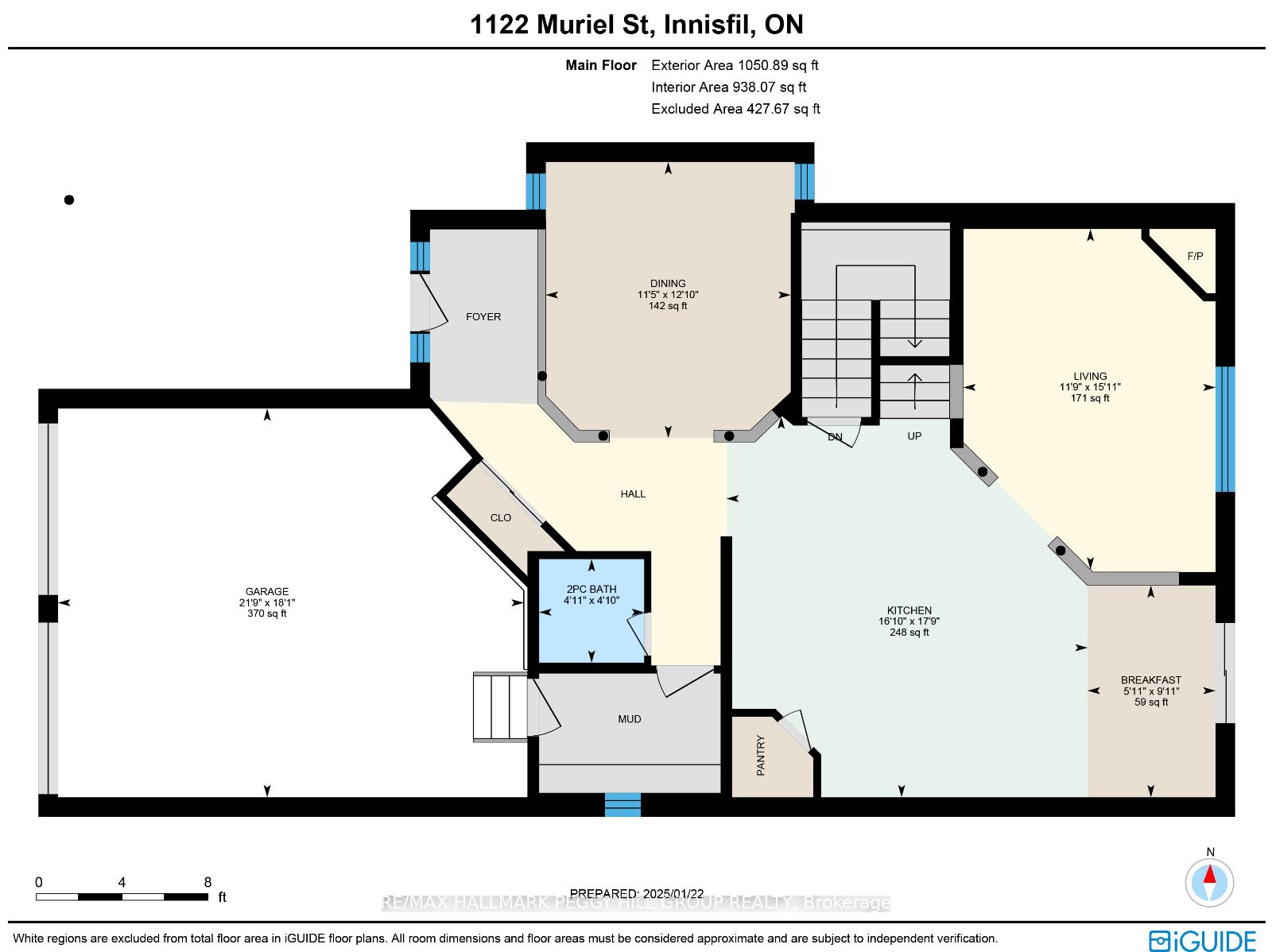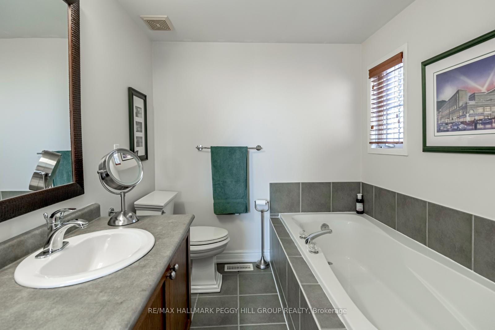$924,900
Available - For Sale
Listing ID: N12116545
1122 Muriel Stre , Innisfil, L9S 4W5, Simcoe
| CENTRALLY LOCATED 2-STOREY HOME WITH A PROFESSIONALLY DESIGNED BASEMENT! Prepare to be impressed by the endless features and undeniable charm of this meticulously maintained home built in 2003. It offers everything you need to create an ideal living experience, with highway access and all the amenities of Alcona just moments away. Inside, you're welcomed by a striking cathedral ceiling in the main living area, offering a grand first impression. Hardwood and tile floors flow throughout the main floor, and the 9 ft ceilings add an airy feel. The heart of the home is the beautifully designed kitchen, complete with a breakfast bar, a walk-in pantry, stainless steel appliances, and a convenient patio door walkout to the fully-fenced backyard. Adjacent is a formal dining room for hosting family events and casual get-togethers with friends. The spacious primary bedroom is a true retreat, boasting a vaulted ceiling, a walk-in closet, and a fabulous 4-piece ensuite featuring a soaker tub and separate shower. Two additional upstairs bedrooms and an office overlooking the main floor provide plenty of space for the entire family. The professionally finished basement showcases a wet bar, pot lights, a cozy gas fireplace, a fourth bedroom, and a gorgeous 3-piece bathroom with a glass shower. Whether hosting game nights or relaxing by the fireplace, this space has been expertly designed for versatility. The exterior of this property features perennial gardens, a deck in the backyard, and a shed for added storage. The interlocking front walkway and double garage with inside entry add convenience, while the alarm system (assumable) offers peace of mind. This #HomeToStay is the complete package! |
| Price | $924,900 |
| Taxes: | $4669.42 |
| Occupancy: | Owner |
| Address: | 1122 Muriel Stre , Innisfil, L9S 4W5, Simcoe |
| Acreage: | < .50 |
| Directions/Cross Streets: | 7th Line/Webster Blvd/Booth Ave/Muriel St |
| Rooms: | 8 |
| Rooms +: | 3 |
| Bedrooms: | 3 |
| Bedrooms +: | 1 |
| Family Room: | F |
| Basement: | Full, Finished |
| Level/Floor | Room | Length(ft) | Width(ft) | Descriptions | |
| Room 1 | Main | Kitchen | 17.74 | 16.83 | |
| Room 2 | Main | Breakfast | 9.91 | 5.9 | |
| Room 3 | Main | Dining Ro | 12.82 | 11.41 | |
| Room 4 | Main | Living Ro | 15.91 | 11.74 | |
| Room 5 | Second | Primary B | 13.58 | 16.4 | 4 Pc Ensuite |
| Room 6 | Second | Bedroom 2 | 12.6 | 11.91 | |
| Room 7 | Second | Bedroom 3 | 10.5 | 10.5 | |
| Room 8 | Second | Office | 10.59 | 11.58 | |
| Room 9 | Basement | Family Ro | 12.33 | 22.17 | |
| Room 10 | Basement | Other | 6.17 | 12.23 | Wet Bar |
| Room 11 | Basement | Bedroom 4 | 7.58 | 11.74 | |
| Room 12 | Basement | Laundry | 5.9 | 7.15 |
| Washroom Type | No. of Pieces | Level |
| Washroom Type 1 | 2 | Main |
| Washroom Type 2 | 4 | Second |
| Washroom Type 3 | 3 | Basement |
| Washroom Type 4 | 0 | |
| Washroom Type 5 | 0 |
| Total Area: | 0.00 |
| Approximatly Age: | 16-30 |
| Property Type: | Detached |
| Style: | 2-Storey |
| Exterior: | Brick, Vinyl Siding |
| Garage Type: | Attached |
| (Parking/)Drive: | Private Do |
| Drive Parking Spaces: | 4 |
| Park #1 | |
| Parking Type: | Private Do |
| Park #2 | |
| Parking Type: | Private Do |
| Pool: | None |
| Other Structures: | Garden Shed |
| Approximatly Age: | 16-30 |
| Approximatly Square Footage: | 2000-2500 |
| Property Features: | Rec./Commun., School Bus Route |
| CAC Included: | N |
| Water Included: | N |
| Cabel TV Included: | N |
| Common Elements Included: | N |
| Heat Included: | N |
| Parking Included: | N |
| Condo Tax Included: | N |
| Building Insurance Included: | N |
| Fireplace/Stove: | Y |
| Heat Type: | Forced Air |
| Central Air Conditioning: | Central Air |
| Central Vac: | Y |
| Laundry Level: | Syste |
| Ensuite Laundry: | F |
| Sewers: | Sewer |
| Utilities-Cable: | A |
| Utilities-Hydro: | Y |
$
%
Years
This calculator is for demonstration purposes only. Always consult a professional
financial advisor before making personal financial decisions.
| Although the information displayed is believed to be accurate, no warranties or representations are made of any kind. |
| RE/MAX HALLMARK PEGGY HILL GROUP REALTY |
|
|

Dir:
647-472-6050
Bus:
905-709-7408
Fax:
905-709-7400
| Virtual Tour | Book Showing | Email a Friend |
Jump To:
At a Glance:
| Type: | Freehold - Detached |
| Area: | Simcoe |
| Municipality: | Innisfil |
| Neighbourhood: | Alcona |
| Style: | 2-Storey |
| Approximate Age: | 16-30 |
| Tax: | $4,669.42 |
| Beds: | 3+1 |
| Baths: | 4 |
| Fireplace: | Y |
| Pool: | None |
Locatin Map:
Payment Calculator:

