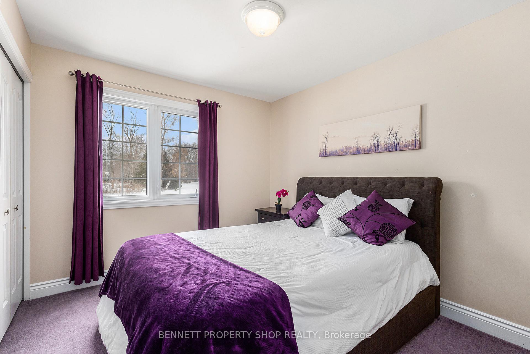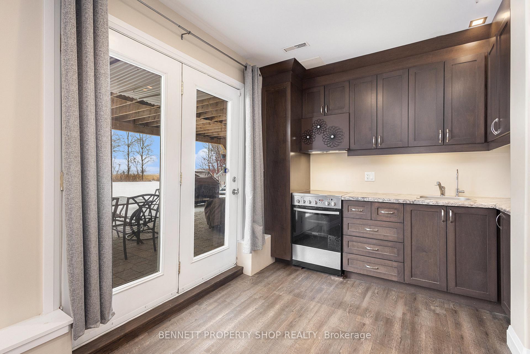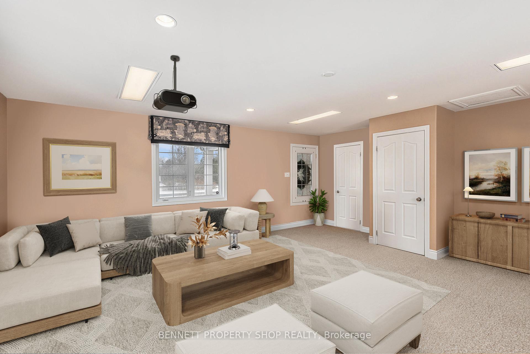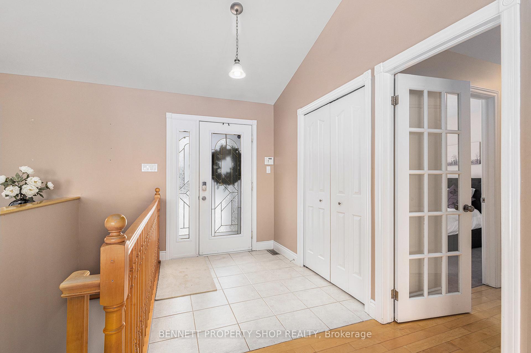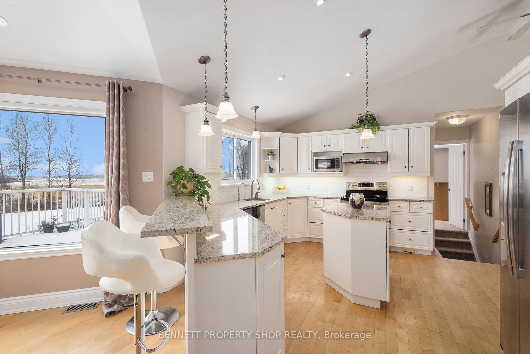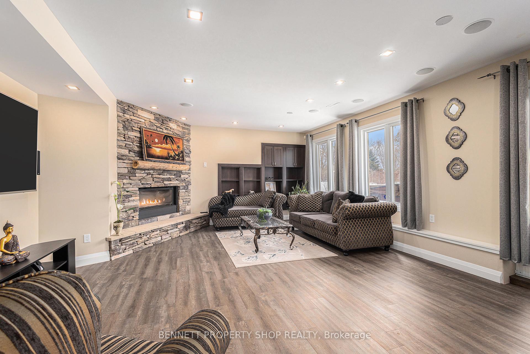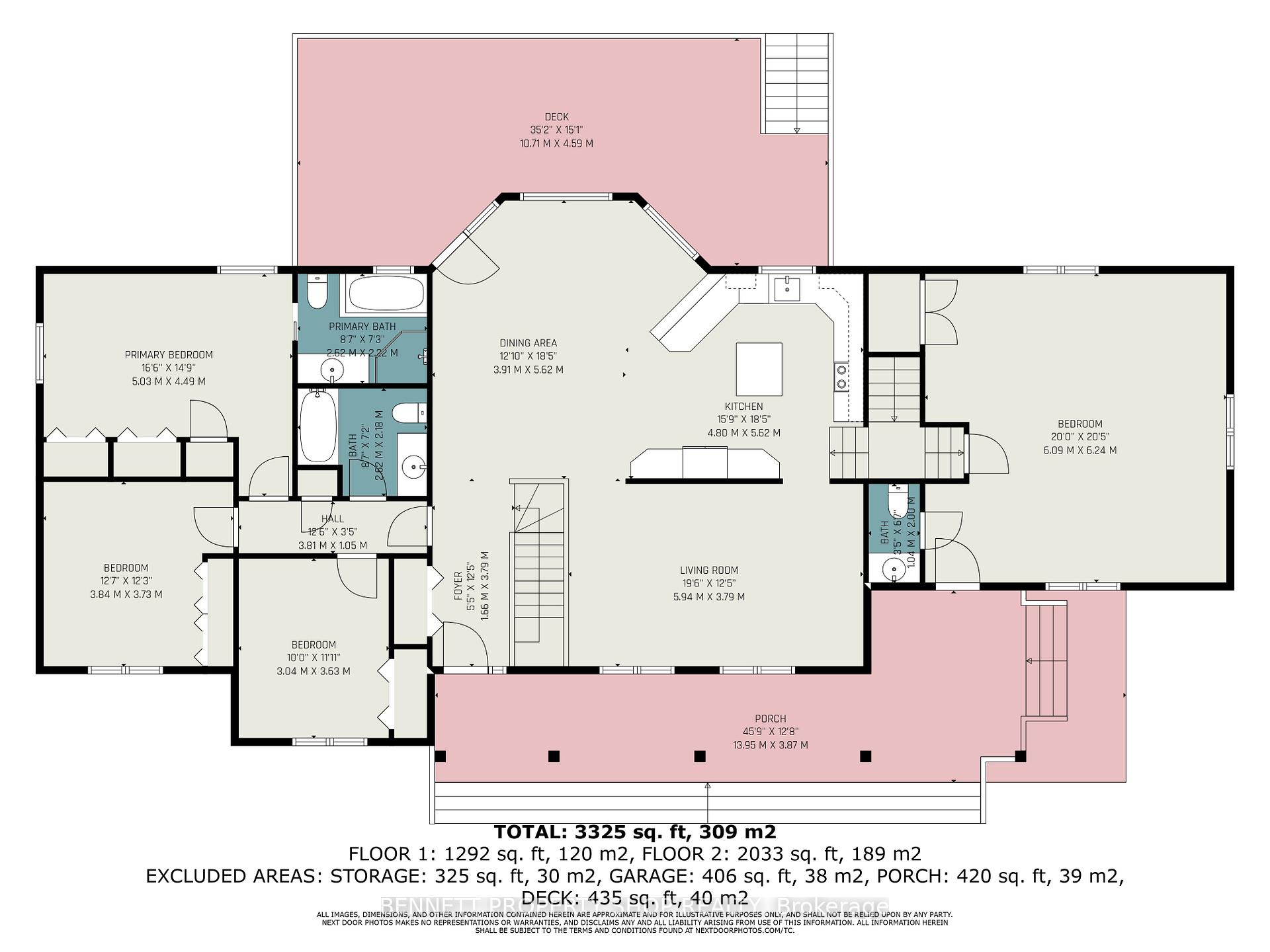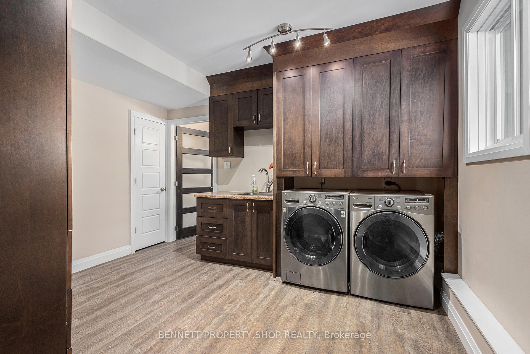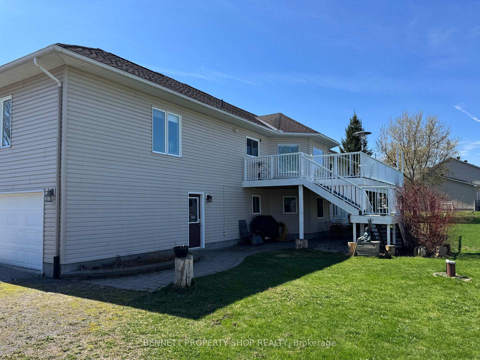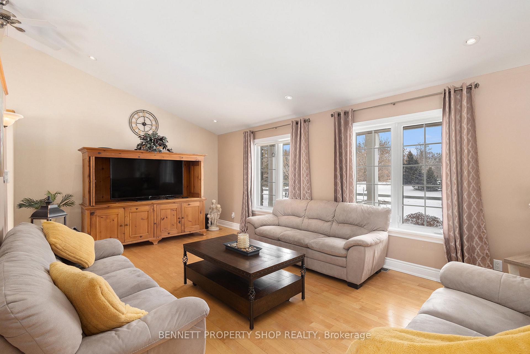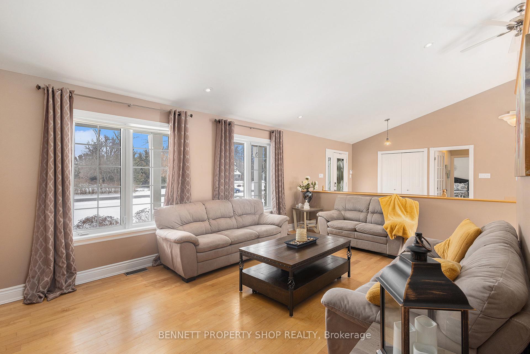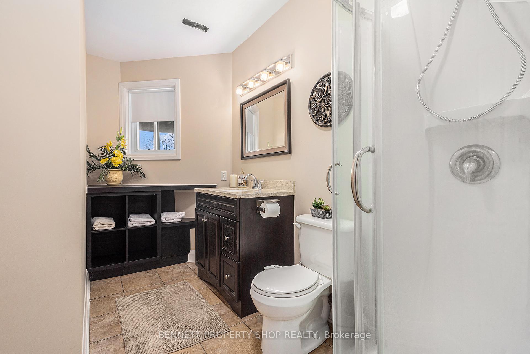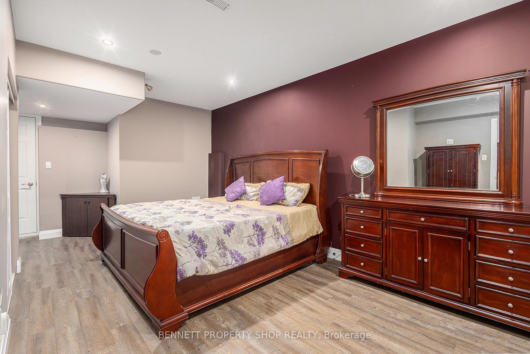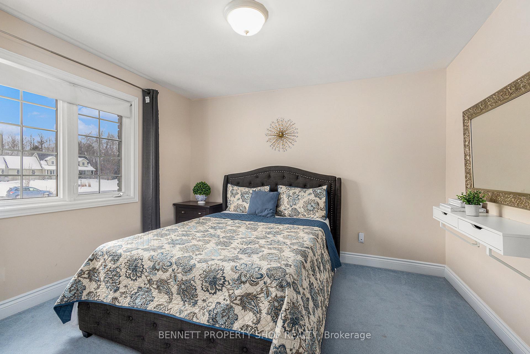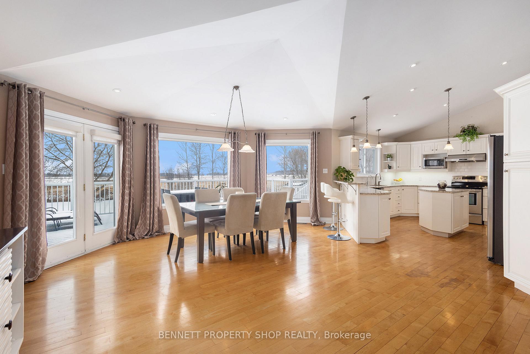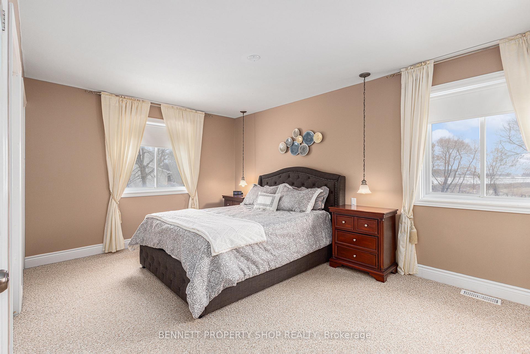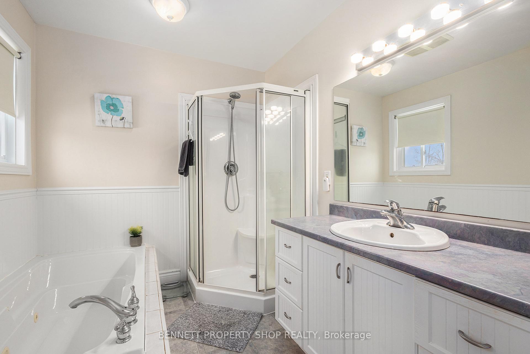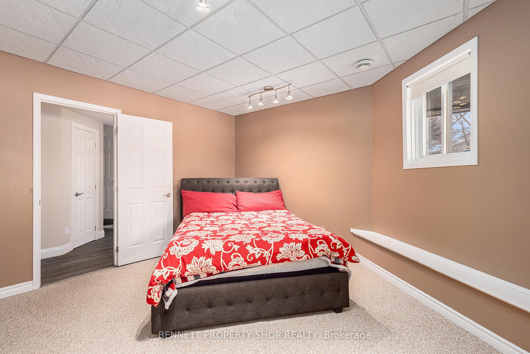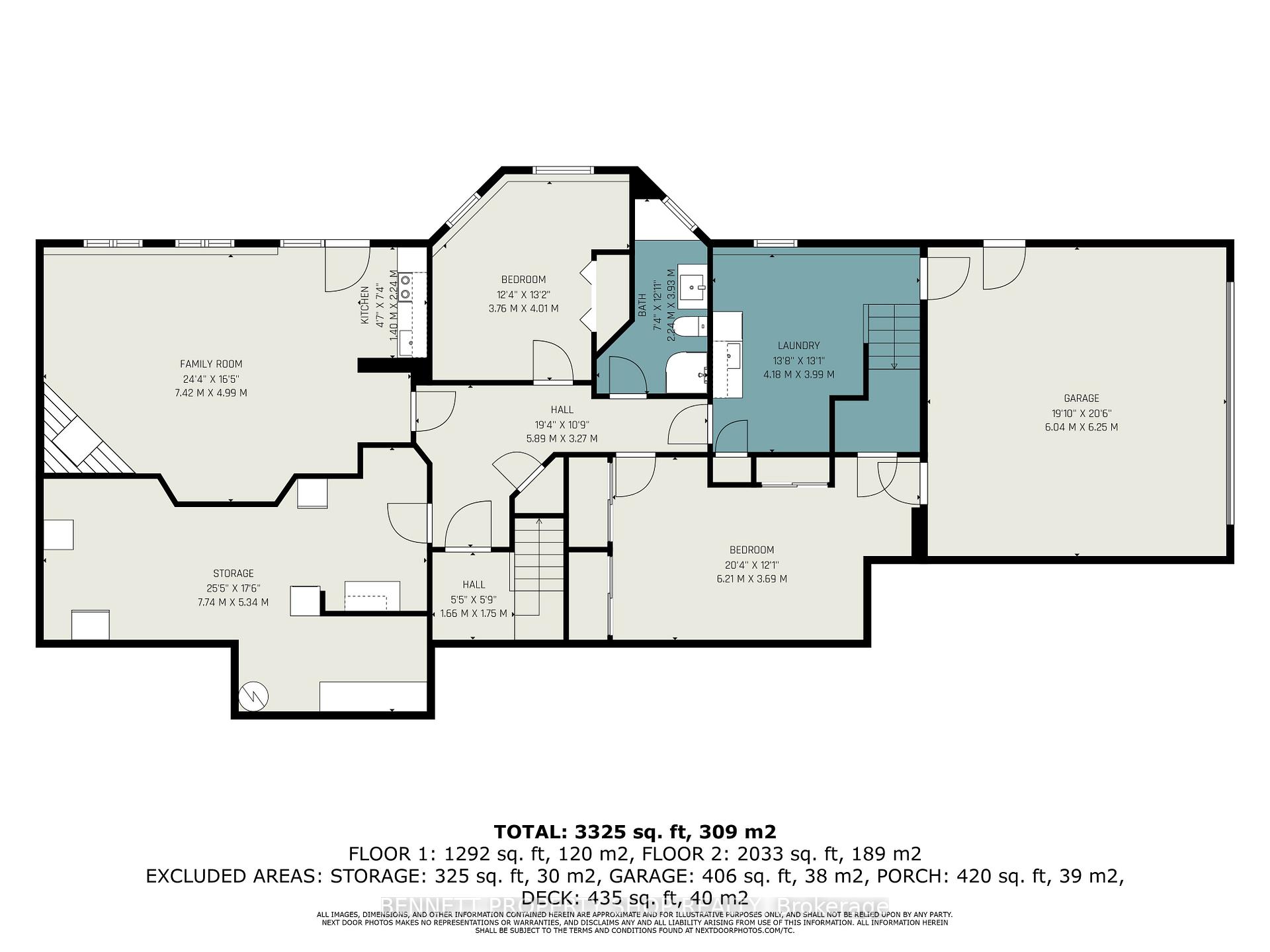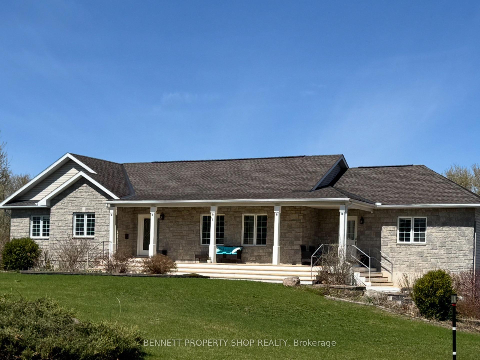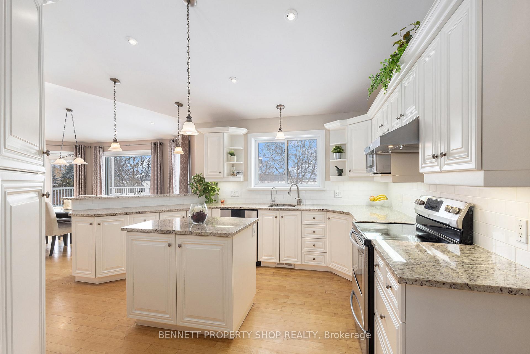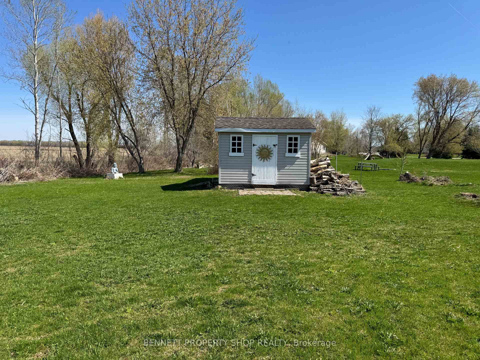$1,099,900
Available - For Sale
Listing ID: X12116647
5705 Lombardy Driv , Greely - Metcalfe - Osgoode - Vernon and, K0A 2W0, Ottawa
| WORKING FROM HOME? Wanting an easier life or the opportunity to have all your family in one home? Multigenerational Family Home Owners Dream. Perfect location in upscale community for home office, home daycare, in-law suite potential. 20' x 20' self contained office space w/separate entrance & 2pc bath. Spacious, bright & beautifully updated 3+2 Bdrm, 3 bath bungalow with full WALKOUT Bsmt on landscaped premium lot that backs onto greenspace. Designed for entertaining & exceptional family living, the main floor includes; upscale kitchen w/centre island, luxurious granite, wall of pantry cabinets that opens to sun filled eating area w/easy access to large rear deck, relaxing living room, 3 large bedrooms including master suite w/4pc ensuite & ample closet space. Amazing space on the lower level is the perfect blend of style & functionality; large laundry area w/cabinetry, two extra bedrooms, games room, contemporary 3pc bath, fabulous family room with stone fireplace, custom built in entertainment area, wall of windows & walk out to huge patio that hosts a great area for bbq, hot tub, large back yard that will fit an unground pool if that is what your family are looking for. All of this and you are 15-20 minutes from any Golf Course, major amenities, and major box stores. |
| Price | $1,099,900 |
| Taxes: | $5578.00 |
| Occupancy: | Owner |
| Address: | 5705 Lombardy Driv , Greely - Metcalfe - Osgoode - Vernon and, K0A 2W0, Ottawa |
| Acreage: | .50-1.99 |
| Directions/Cross Streets: | Lombardy & Adrasi Crescent |
| Rooms: | 17 |
| Bedrooms: | 3 |
| Bedrooms +: | 2 |
| Family Room: | T |
| Basement: | Finished wit |
| Level/Floor | Room | Length(ft) | Width(ft) | Descriptions | |
| Room 1 | Main | Living Ro | 19.48 | 12.43 | |
| Room 2 | Main | Dining Ro | 12.82 | 18.43 | |
| Room 3 | Main | Kitchen | 15.74 | 18.43 | |
| Room 4 | Main | Primary B | 16.5 | 14.73 | 4 Pc Ensuite |
| Room 5 | Main | Bedroom | 9.97 | 11.91 | |
| Room 6 | Main | Bedroom | 19.98 | 20.47 | |
| Room 7 | Lower | Family Ro | 24.34 | 16.37 | Fireplace |
| Room 8 | Lower | Kitchen | 4.59 | 7.35 | |
| Room 9 | Lower | Bedroom | 12.33 | 13.15 | |
| Room 10 | Lower | Bedroom | 17.09 | 12.1 | |
| Room 11 | Lower | Utility R | 25.39 | 17.52 | |
| Room 12 | Lower | Laundry | 13.71 | 1308.72 |
| Washroom Type | No. of Pieces | Level |
| Washroom Type 1 | 4 | Main |
| Washroom Type 2 | 3 | Main |
| Washroom Type 3 | 2 | Main |
| Washroom Type 4 | 3 | Lower |
| Washroom Type 5 | 0 |
| Total Area: | 0.00 |
| Property Type: | Detached |
| Style: | Bungaloft |
| Exterior: | Brick, Stone |
| Garage Type: | Attached |
| (Parking/)Drive: | Lane, Insi |
| Drive Parking Spaces: | 10 |
| Park #1 | |
| Parking Type: | Lane, Insi |
| Park #2 | |
| Parking Type: | Lane |
| Park #3 | |
| Parking Type: | Inside Ent |
| Pool: | None |
| Approximatly Square Footage: | 2000-2500 |
| CAC Included: | N |
| Water Included: | N |
| Cabel TV Included: | N |
| Common Elements Included: | N |
| Heat Included: | N |
| Parking Included: | N |
| Condo Tax Included: | N |
| Building Insurance Included: | N |
| Fireplace/Stove: | Y |
| Heat Type: | Forced Air |
| Central Air Conditioning: | Central Air |
| Central Vac: | N |
| Laundry Level: | Syste |
| Ensuite Laundry: | F |
| Elevator Lift: | False |
| Sewers: | Septic |
| Utilities-Cable: | Y |
| Utilities-Hydro: | Y |
$
%
Years
This calculator is for demonstration purposes only. Always consult a professional
financial advisor before making personal financial decisions.
| Although the information displayed is believed to be accurate, no warranties or representations are made of any kind. |
| BENNETT PROPERTY SHOP REALTY |
|
|

Dir:
647-472-6050
Bus:
905-709-7408
Fax:
905-709-7400
| Book Showing | Email a Friend |
Jump To:
At a Glance:
| Type: | Freehold - Detached |
| Area: | Ottawa |
| Municipality: | Greely - Metcalfe - Osgoode - Vernon and |
| Neighbourhood: | 1603 - Osgoode |
| Style: | Bungaloft |
| Tax: | $5,578 |
| Beds: | 3+2 |
| Baths: | 4 |
| Fireplace: | Y |
| Pool: | None |
Locatin Map:
Payment Calculator:

