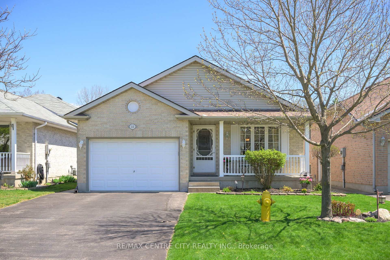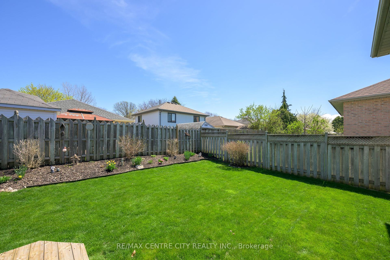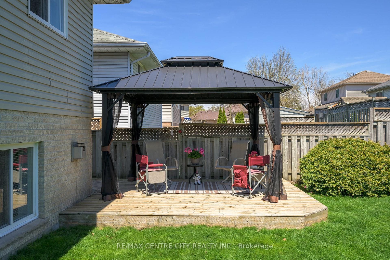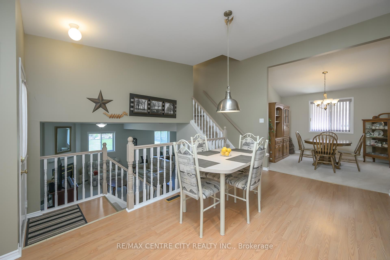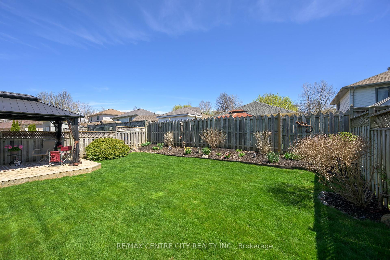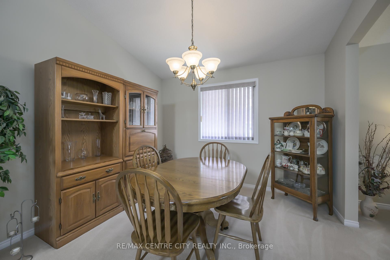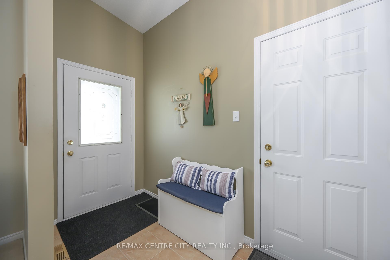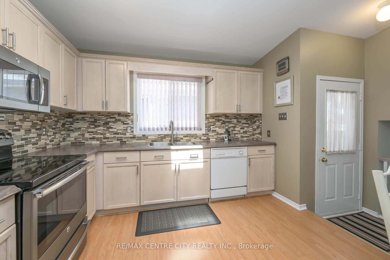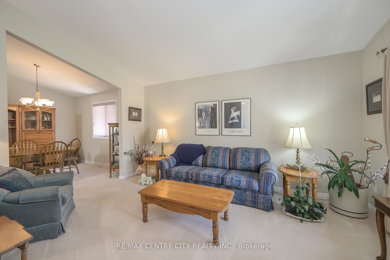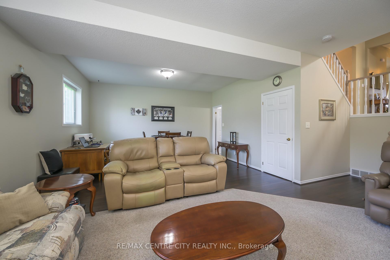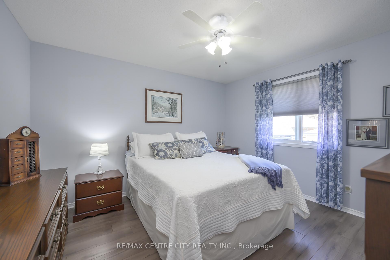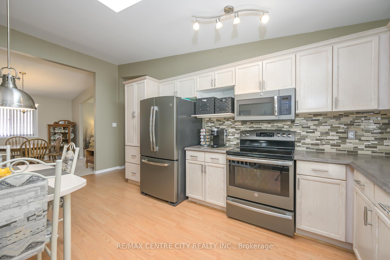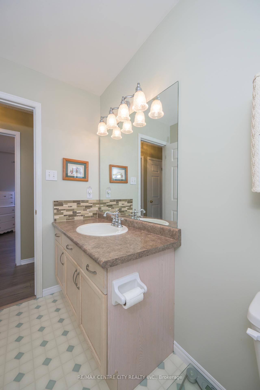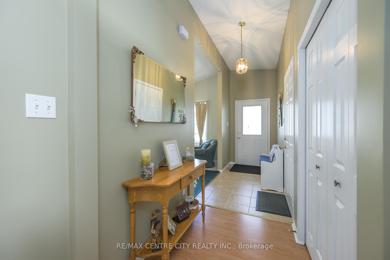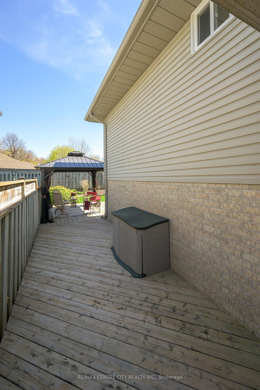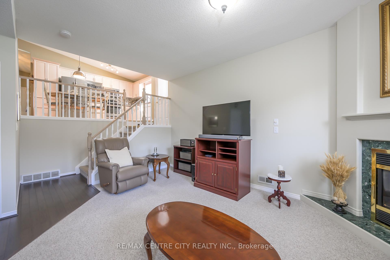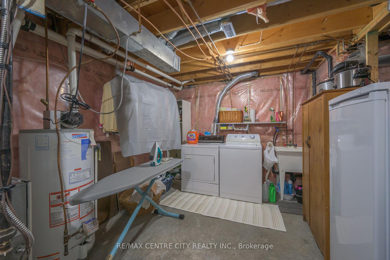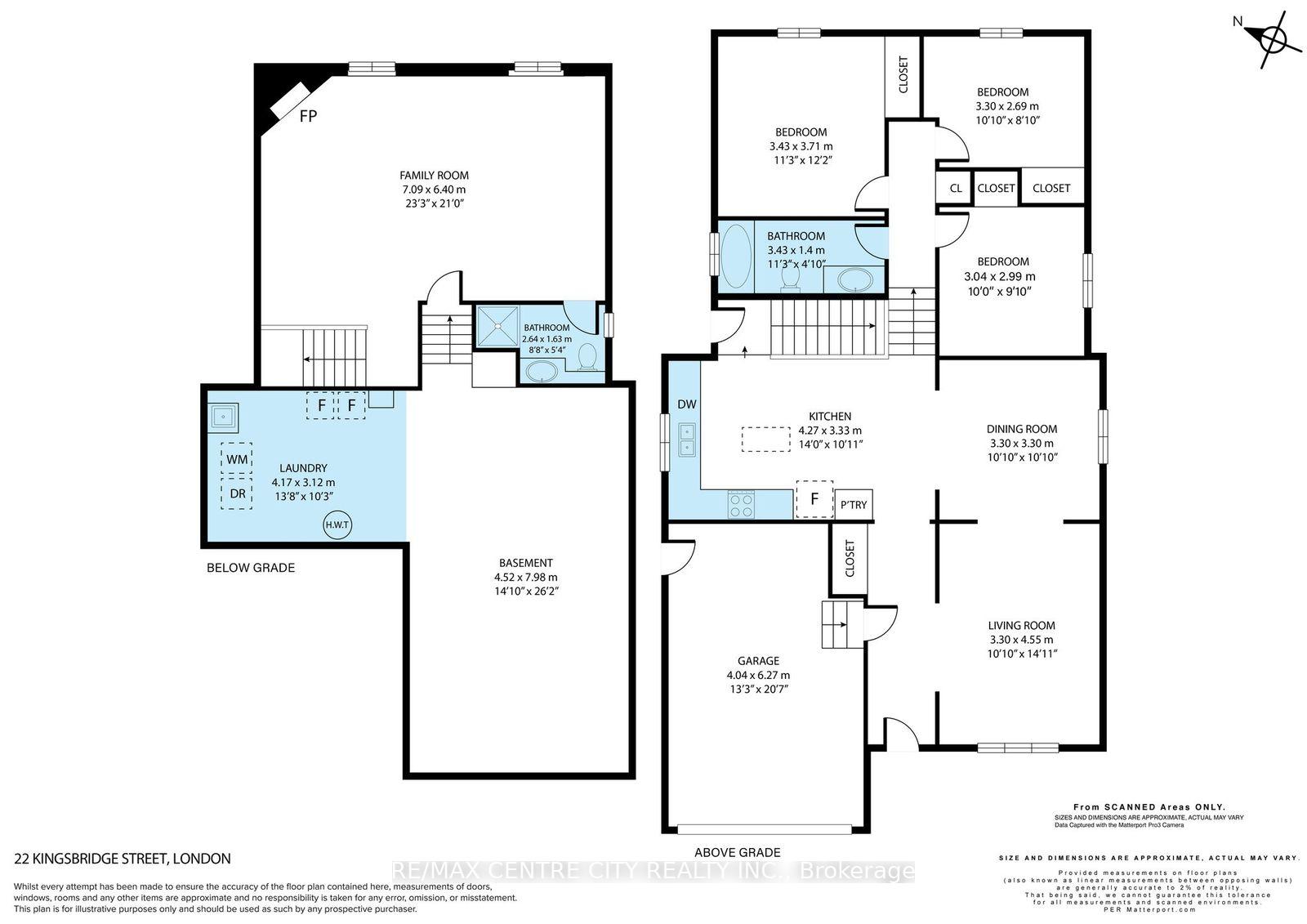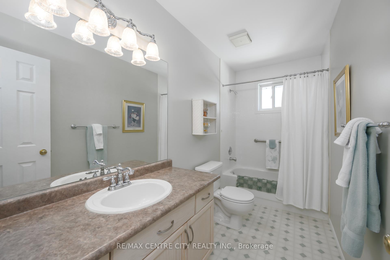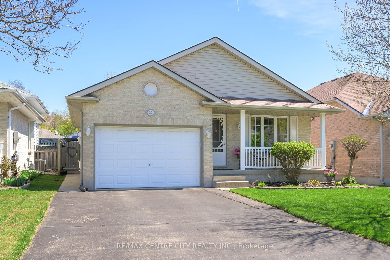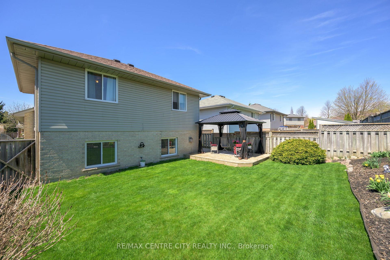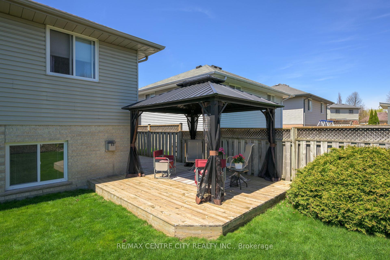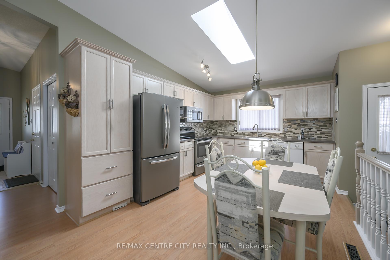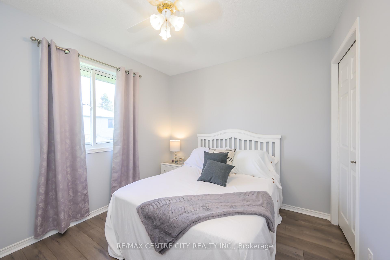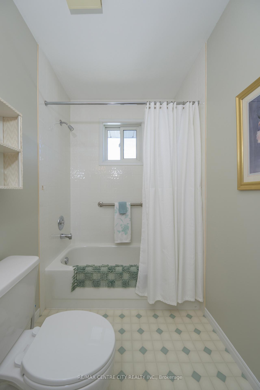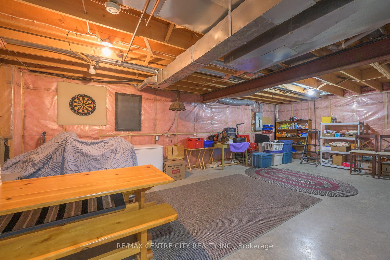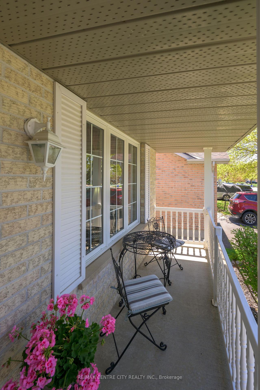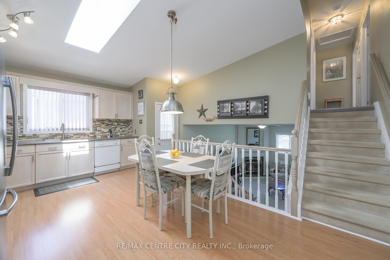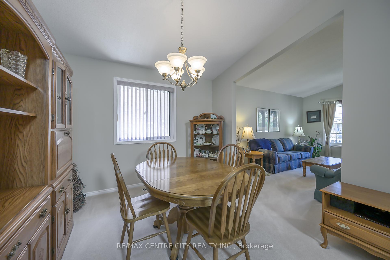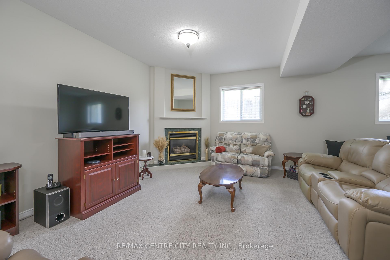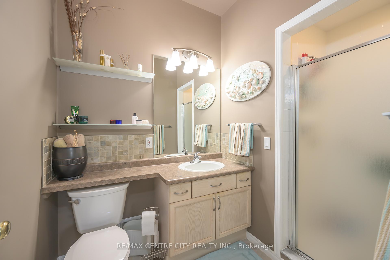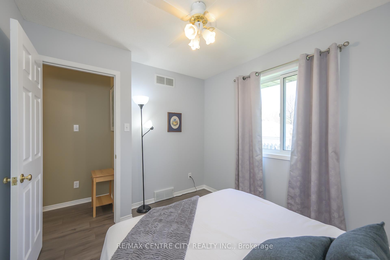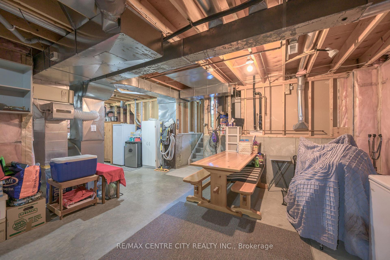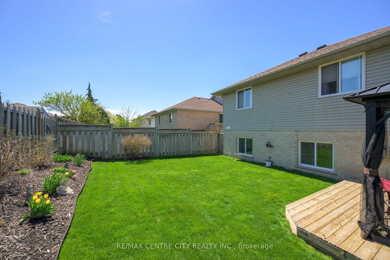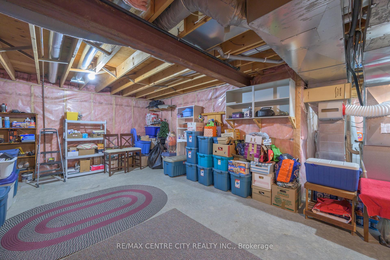$629,900
Available - For Sale
Listing ID: X12116557
22 Kingsbridge Stre , London East, N5V 4S9, Middlesex
| A home is a story from its beginnings to the people who filled its rooms, and the walls that recorded their lives. Here is the story of 22 Kingsbridge Street I am a one family story home built in 1994 in East London a well-known family friendly neighborhood. All 1,700 square feet of me has been meticulously maintained. I show well as a 4-level back-split with solid brick and vinyl exterior and 1.5 attached garage. Three bedrooms, two full bathrooms, and huge family room . A well thought out entrance to the lower level easily envisions a separate unit for rental purposes or granny-suite that also opens onto a lovely back patio with gazebo. And yes, if you come with pets, my yard is completely fenced! It is time for my owner to move closer to children and grandchildren and time for me to embrace a new chapter |
| Price | $629,900 |
| Taxes: | $3980.00 |
| Assessment Year: | 2025 |
| Occupancy: | Owner |
| Address: | 22 Kingsbridge Stre , London East, N5V 4S9, Middlesex |
| Directions/Cross Streets: | Kingsbridge & Weymouth |
| Rooms: | 11 |
| Bedrooms: | 3 |
| Bedrooms +: | 0 |
| Family Room: | T |
| Basement: | Unfinished |
| Level/Floor | Room | Length(ft) | Width(ft) | Descriptions | |
| Room 1 | Main | Living Ro | 14.92 | 10.82 | |
| Room 2 | Main | Dining Ro | 10.82 | 10.82 | |
| Room 3 | Main | Kitchen | 14.01 | 10.92 | |
| Room 4 | Second | Primary B | 11.05 | 11.25 | |
| Room 5 | Second | Bedroom | 10.82 | 8.82 | |
| Room 6 | Second | Bedroom | 9.97 | 9.81 | |
| Room 7 | Third | Family Ro | 23.26 | 20.99 | |
| Room 8 | Lower | Utility R | 26.17 | 14.83 | |
| Room 9 | Lower | Laundry | 13.68 | 10.23 | |
| Room 10 | Second | Bathroom | 11.25 | 4.59 | 3 Pc Bath |
| Room 11 | Third | Bathroom | 8.66 | 5.35 | 3 Pc Bath |
| Washroom Type | No. of Pieces | Level |
| Washroom Type 1 | 4 | Second |
| Washroom Type 2 | 3 | Third |
| Washroom Type 3 | 0 | |
| Washroom Type 4 | 0 | |
| Washroom Type 5 | 0 |
| Total Area: | 0.00 |
| Approximatly Age: | 31-50 |
| Property Type: | Detached |
| Style: | Backsplit 4 |
| Exterior: | Aluminum Siding, Brick |
| Garage Type: | Attached |
| Drive Parking Spaces: | 4 |
| Pool: | None |
| Approximatly Age: | 31-50 |
| Approximatly Square Footage: | 1500-2000 |
| Property Features: | Fenced Yard, Place Of Worship |
| CAC Included: | N |
| Water Included: | N |
| Cabel TV Included: | N |
| Common Elements Included: | N |
| Heat Included: | N |
| Parking Included: | N |
| Condo Tax Included: | N |
| Building Insurance Included: | N |
| Fireplace/Stove: | Y |
| Heat Type: | Forced Air |
| Central Air Conditioning: | Central Air |
| Central Vac: | N |
| Laundry Level: | Syste |
| Ensuite Laundry: | F |
| Elevator Lift: | False |
| Sewers: | Sewer |
| Utilities-Cable: | A |
| Utilities-Hydro: | Y |
$
%
Years
This calculator is for demonstration purposes only. Always consult a professional
financial advisor before making personal financial decisions.
| Although the information displayed is believed to be accurate, no warranties or representations are made of any kind. |
| RE/MAX CENTRE CITY REALTY INC. |
|
|

Dir:
647-472-6050
Bus:
905-709-7408
Fax:
905-709-7400
| Virtual Tour | Book Showing | Email a Friend |
Jump To:
At a Glance:
| Type: | Freehold - Detached |
| Area: | Middlesex |
| Municipality: | London East |
| Neighbourhood: | East I |
| Style: | Backsplit 4 |
| Approximate Age: | 31-50 |
| Tax: | $3,980 |
| Beds: | 3 |
| Baths: | 2 |
| Fireplace: | Y |
| Pool: | None |
Locatin Map:
Payment Calculator:

