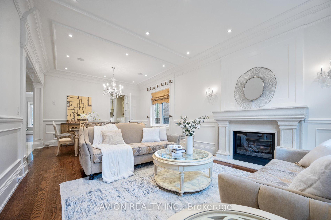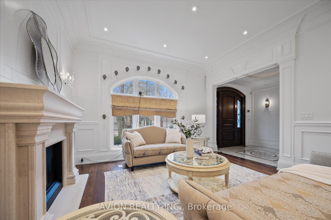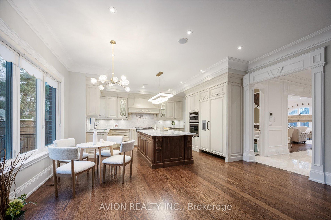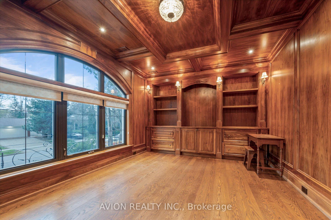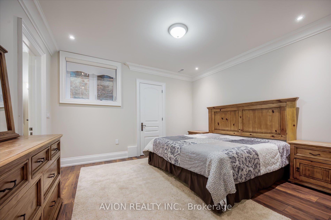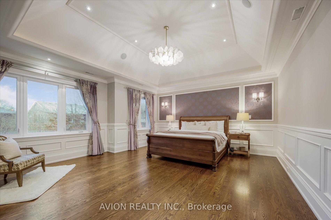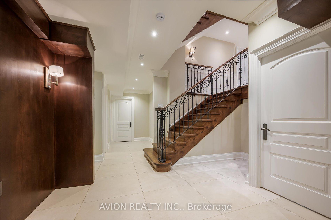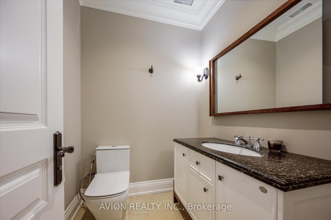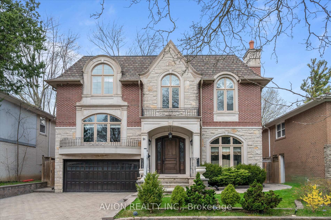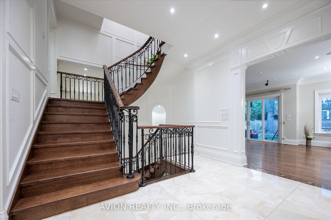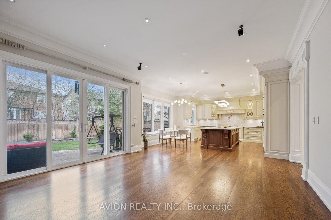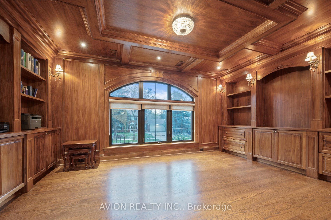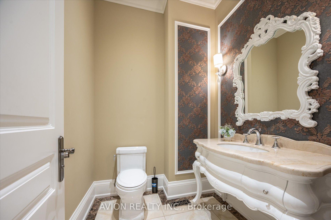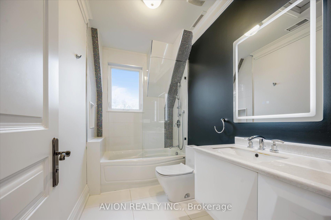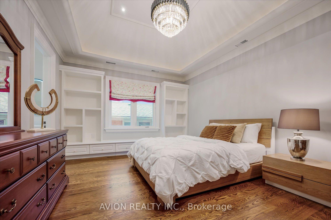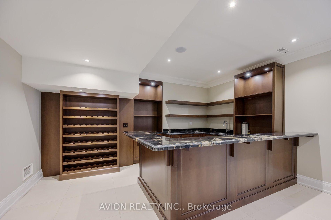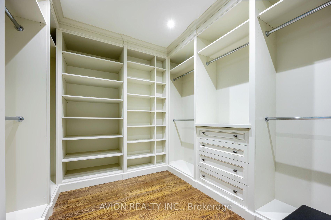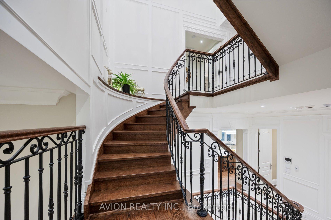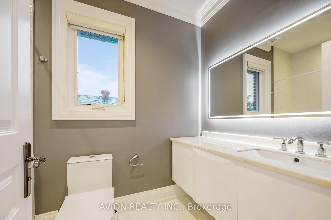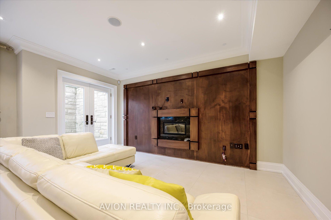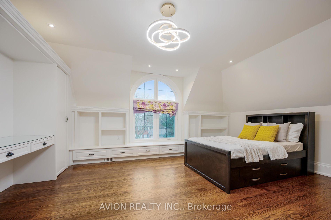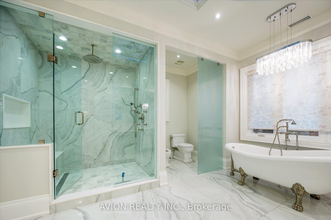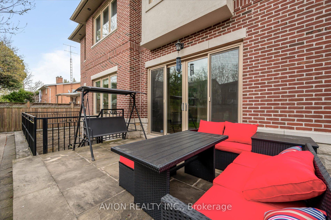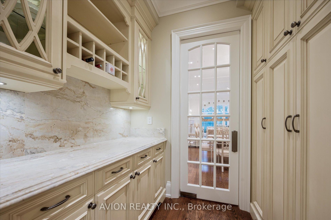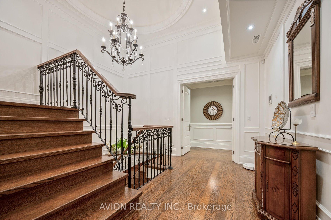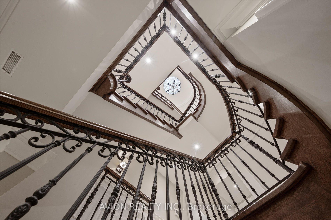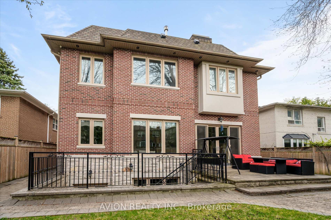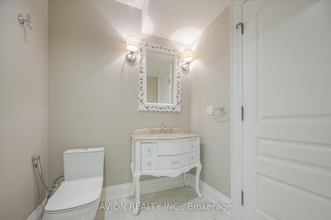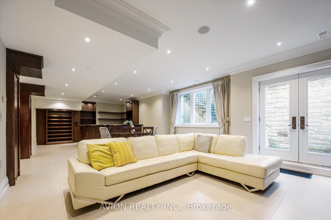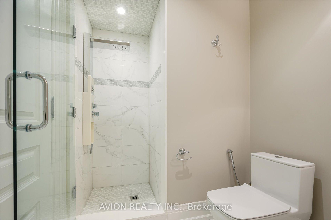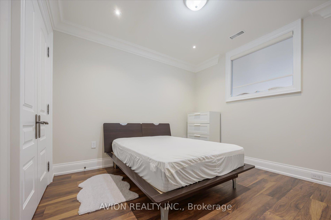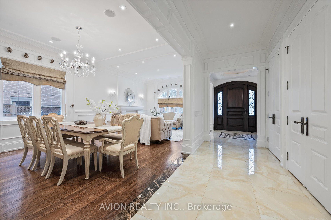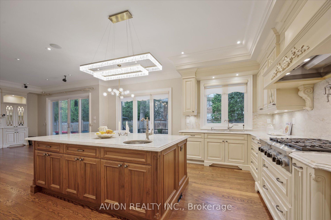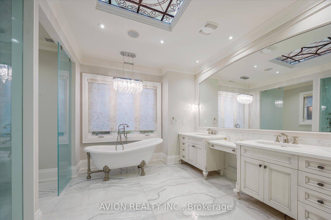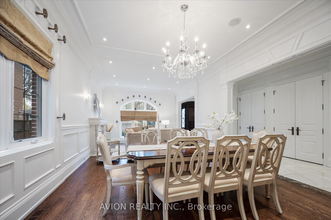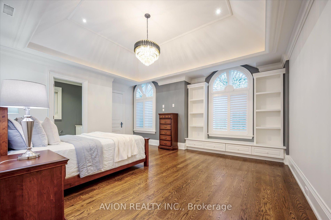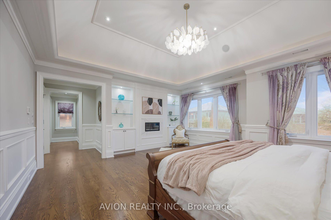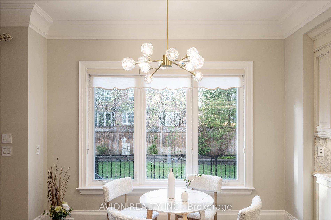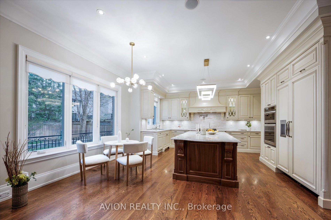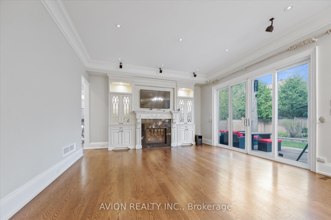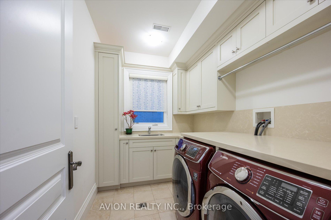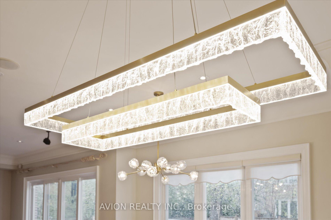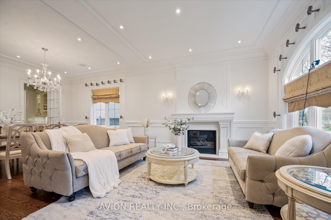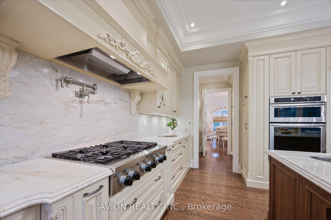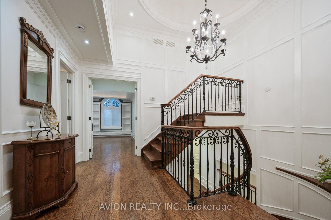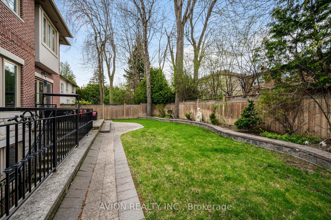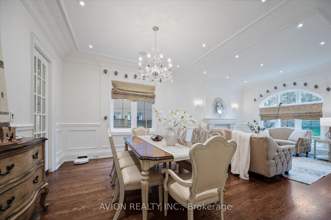$5,150,000
Available - For Sale
Listing ID: C12116305
26 Danville Driv , Toronto, M2P 1J1, Toronto
| This Stunning Luxury Home Offers a Meticulously Designed Multi-Level Layout, Where No Detail Has Been Overlooked. Situated on a Quiet Street near Top Schools, Parks, and Shopping, It Features a ChefS Dream Kitchen with a ButlerS Pantry, Pot-Filler Faucet, 6-Gas Stove, Paneled Fridge, Wall Oven/Microwave, Dishwasher, and a Spectacular Skylit Ceiling. The Spacious Interiors Boast 10-Ft Main-Floor Ceilings, Heated Floors (Basement & All Ensuite Washrooms), a Combined Family/Playroom, Extensive Wood Trim, Exotic Marble Finishes, and Elegant Designer Lighting. Additional Luxuries Include a Hotel-Style Wet Bar, Built-in Bose Sound System, CVAC, 2 Furnaces, a Steam Humidifier, Gas Fireplace, Washer/Dryer, Stylish Light Feature Walls, and Designer Window TreatmentsTruly a Masterpiece of Modern Living. |
| Price | $5,150,000 |
| Taxes: | $22646.05 |
| Occupancy: | Owner |
| Address: | 26 Danville Driv , Toronto, M2P 1J1, Toronto |
| Directions/Cross Streets: | E.Yonge/N.Yorkmills/N.Owen |
| Rooms: | 14 |
| Rooms +: | 2 |
| Bedrooms: | 4 |
| Bedrooms +: | 2 |
| Family Room: | T |
| Basement: | Finished wit |
| Level/Floor | Room | Length(ft) | Width(ft) | Descriptions | |
| Room 1 | Main | Living Ro | 13.97 | 13.35 | Gas Fireplace, Wainscoting, Wall Sconce Lighting |
| Room 2 | Main | Dining Ro | 13.78 | 13.12 | Hardwood Floor, Built-in Speakers, Moulded Ceiling |
| Room 3 | Main | Kitchen | 15.28 | 15.97 | B/I Appliances, Eat-in Kitchen, Built-in Speakers |
| Room 4 | Main | Family Ro | 20.07 | 15.97 | W/O To Garden, Gas Fireplace, LED Lighting |
| Room 5 | In Between | Office | 18.07 | 11.81 | B/I Bookcase, Coffered Ceiling(s), Hardwood Floor |
| Room 6 | In Between | Laundry | 9.32 | 7.02 | Stone Floor, Closet Organizers, LED Lighting |
| Room 7 | Second | Primary B | 20.2 | 17.55 | 7 Pc Ensuite, Gas Fireplace, Indirect Lights |
| Room 8 | Second | Bedroom 2 | 18.83 | 15.84 | 4 Pc Ensuite, Hardwood Floor, B/I Shelves |
| Room 9 | Second | Bedroom 3 | 16.43 | 12.37 | 4 Pc Ensuite, LED Lighting, Vaulted Ceiling(s) |
| Room 10 | Upper | Bedroom 4 | 17.78 | 13.12 | 4 Pc Ensuite, Hardwood Floor, B/I Shelves |
| Room 11 | Basement | Recreatio | 22.37 | 17.32 | Heated Floor, W/O To Garden, Gas Fireplace |
| Room 12 | Basement | Bedroom | 15.22 | 13.68 | 3 Pc Ensuite, Wood, Above Grade Window |
| Washroom Type | No. of Pieces | Level |
| Washroom Type 1 | 7 | Second |
| Washroom Type 2 | 4 | Second |
| Washroom Type 3 | 3 | Lower |
| Washroom Type 4 | 2 | Main |
| Washroom Type 5 | 0 |
| Total Area: | 0.00 |
| Approximatly Age: | 0-5 |
| Property Type: | Detached |
| Style: | 2-Storey |
| Exterior: | Brick, Stone |
| Garage Type: | Built-In |
| (Parking/)Drive: | Private |
| Drive Parking Spaces: | 4 |
| Park #1 | |
| Parking Type: | Private |
| Park #2 | |
| Parking Type: | Private |
| Pool: | None |
| Approximatly Age: | 0-5 |
| Approximatly Square Footage: | 3500-5000 |
| Property Features: | Fenced Yard, Library |
| CAC Included: | N |
| Water Included: | N |
| Cabel TV Included: | N |
| Common Elements Included: | N |
| Heat Included: | N |
| Parking Included: | N |
| Condo Tax Included: | N |
| Building Insurance Included: | N |
| Fireplace/Stove: | Y |
| Heat Type: | Forced Air |
| Central Air Conditioning: | Central Air |
| Central Vac: | Y |
| Laundry Level: | Syste |
| Ensuite Laundry: | F |
| Sewers: | Sewer |
| Utilities-Cable: | Y |
| Utilities-Hydro: | Y |
$
%
Years
This calculator is for demonstration purposes only. Always consult a professional
financial advisor before making personal financial decisions.
| Although the information displayed is believed to be accurate, no warranties or representations are made of any kind. |
| AVION REALTY INC. |
|
|

Dir:
Quiet St:Prof
| Book Showing | Email a Friend |
Jump To:
At a Glance:
| Type: | Freehold - Detached |
| Area: | Toronto |
| Municipality: | Toronto C12 |
| Neighbourhood: | St. Andrew-Windfields |
| Style: | 2-Storey |
| Approximate Age: | 0-5 |
| Tax: | $22,646.05 |
| Beds: | 4+2 |
| Baths: | 7 |
| Fireplace: | Y |
| Pool: | None |
Locatin Map:
Payment Calculator:

