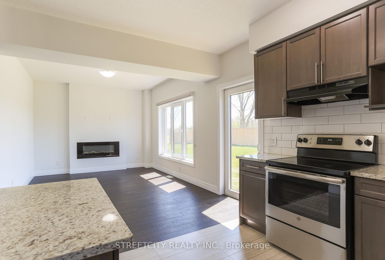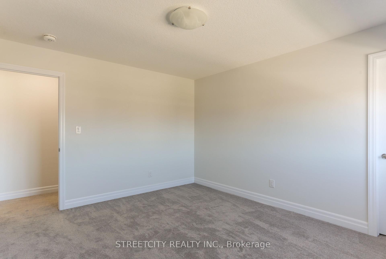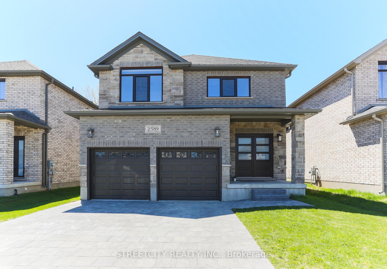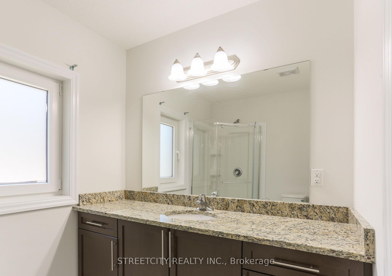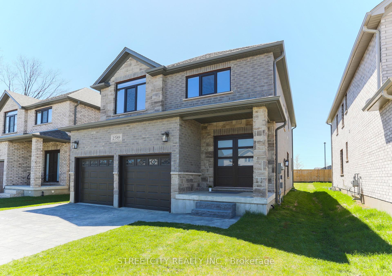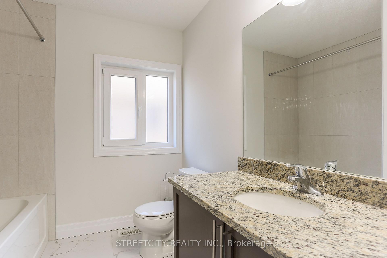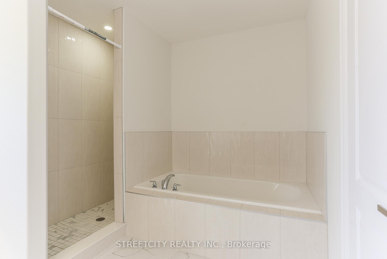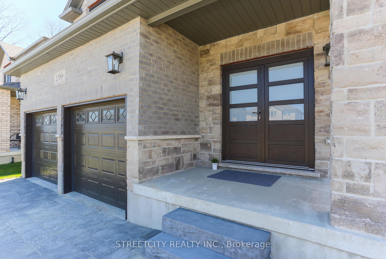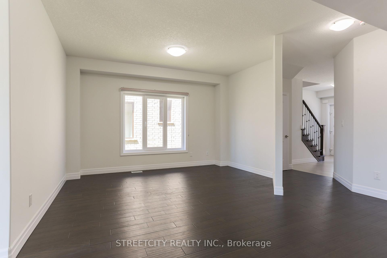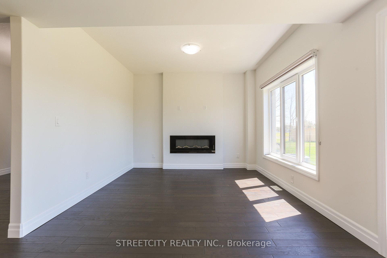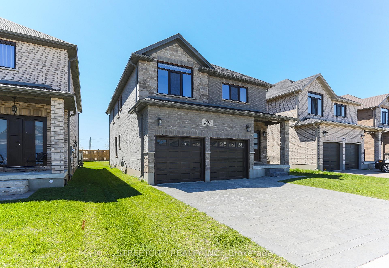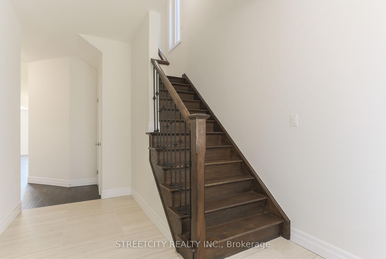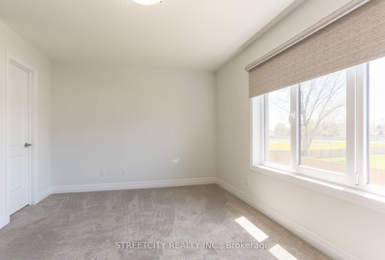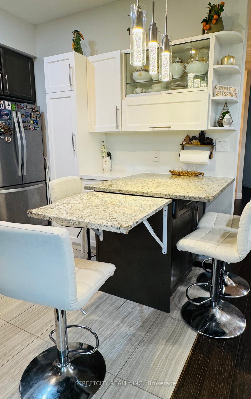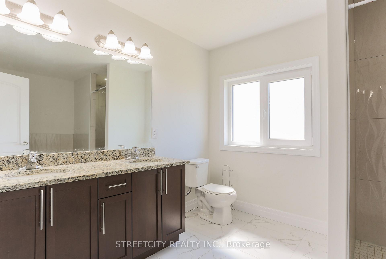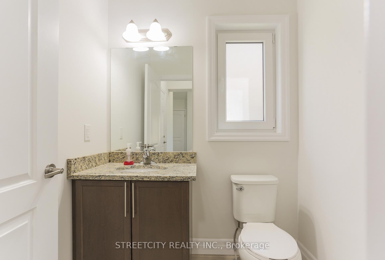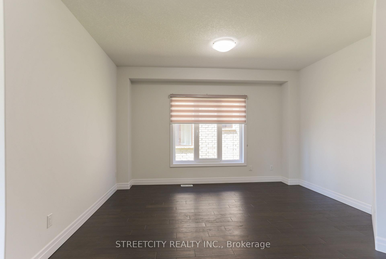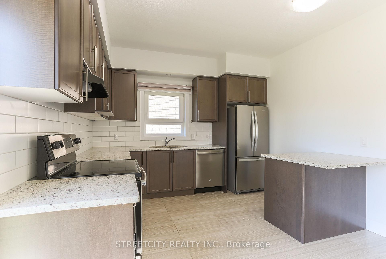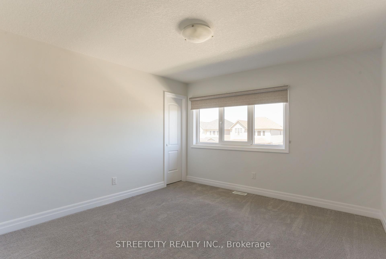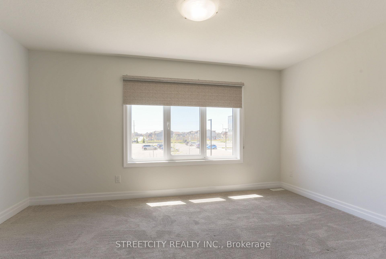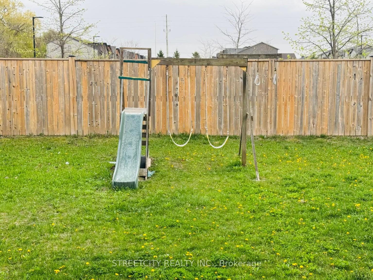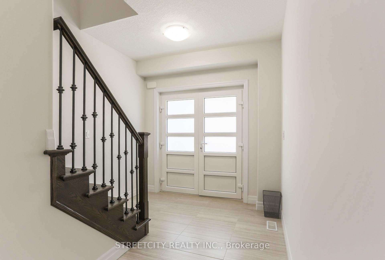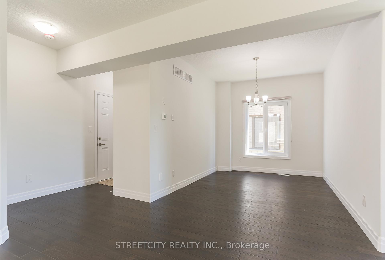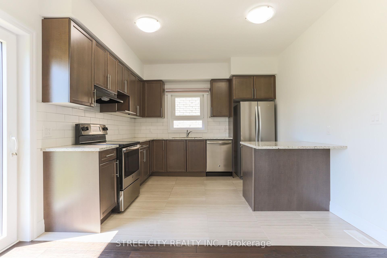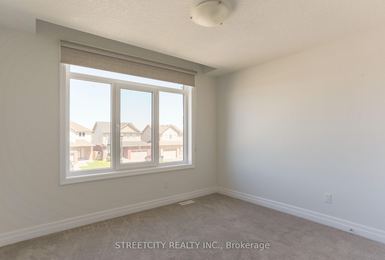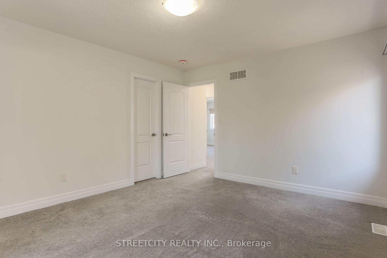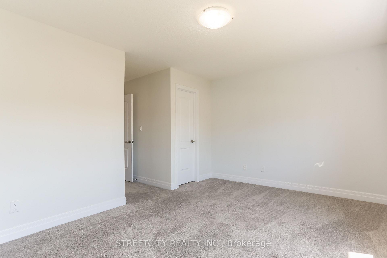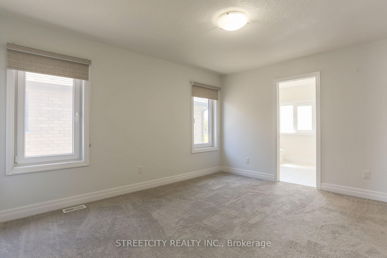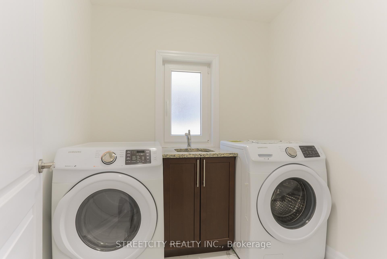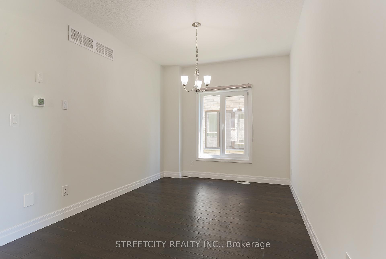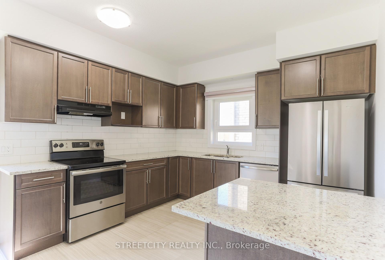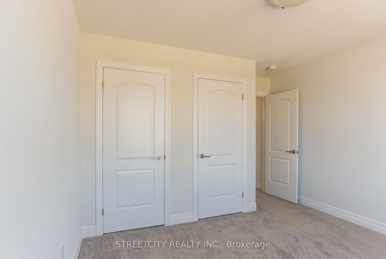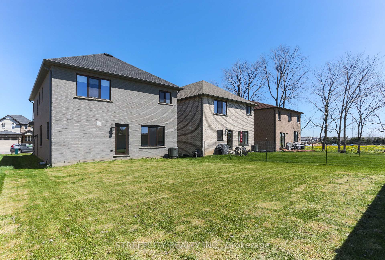$3,500
Available - For Rent
Listing ID: X12116748
2589 Tokala Trai , London North, N6G 0M4, Middlesex
| Welcome to this beautifully designed 4-bedroom, 3.5-bathroom home in the highly desirable Foxfield neighbourhood! Built in 2018, this spacious and stylish property offers the perfect blend of comfort, convenience, and modern living. Step through the grand double-door entry into a bright main floor featuring 9-foot ceilings, elegant hardwood flooring, and top-tier European-style heavy-duty doors and windows. The open concept layout is complemented by granite countertops throughout, adding a touch of luxury to every space. Upstairs, you'll find a rare setup with two master suites, three full bathrooms, and a convenient second-floor laundry room- perfect for families or professionals seeking extra comfort and privacy. Upgrades include: pot lights and fancy lights, added cabinets with pull out pantry in the kitchen, extended kitchen island for casual dining. Families will love the top-tier school zoning, including the brand-new St. Gabriel Catholic Elementary School(opened January 2025) and the upcoming Northwest Public School (opening 2025-2026). Secondary school options include St. Andre Bessette Catholic Secondary School (walking distance) and Sir Frederick Banting SS. The home is also just minutes from Western University. Everything you need is nearby - Walmart (with a brand-new Planet Fitness), Canadian Tire, Marshalls/HomeSense, plus a wide range of dining options. Enjoy the outdoors with access to scenic trails and the prestigious Sunningdale Golf & Country Club, just around the corner. This home truly offers the perfect mix of upscale comfort and everyday convenience. Upgrades include: Pot lights and fancy lights, added cabinets with pull out pantry in kitchen, extended kitchen island for casual dining. |
| Price | $3,500 |
| Taxes: | $0.00 |
| Occupancy: | Owner |
| Address: | 2589 Tokala Trai , London North, N6G 0M4, Middlesex |
| Directions/Cross Streets: | Tokala Trail & Aldersbrook Gate |
| Rooms: | 13 |
| Bedrooms: | 4 |
| Bedrooms +: | 0 |
| Family Room: | T |
| Basement: | Separate Ent, Unfinished |
| Furnished: | Unfu |
| Level/Floor | Room | Length(ft) | Width(ft) | Descriptions | |
| Room 1 | Main | Kitchen | 11.32 | 10.82 | |
| Room 2 | Main | Family Ro | 16.3 | 11.32 | Fireplace |
| Room 3 | Main | Living Ro | 13.91 | 10.66 | |
| Room 4 | Main | Dining Ro | 16.56 | 9.32 | |
| Room 5 | Second | Primary B | 13.78 | 11.91 | |
| Room 6 | Second | Bedroom 2 | 14.83 | 10.56 | |
| Room 7 | Second | Bedroom 2 | 14.83 | 12.89 | |
| Room 8 | Second | Bedroom 4 | 12.23 | 11.32 | |
| Room 9 | Second | Laundry | 6.82 | 6.4 | |
| Room 10 | Second | Bathroom | 5 Pc Ensuite | ||
| Room 11 | Second | Bathroom | 3 Pc Ensuite | ||
| Room 12 | Second | Bathroom | 4 Pc Bath | ||
| Room 13 | Main | Powder Ro | 2 Pc Bath |
| Washroom Type | No. of Pieces | Level |
| Washroom Type 1 | 2 | Main |
| Washroom Type 2 | 3 | Second |
| Washroom Type 3 | 4 | Second |
| Washroom Type 4 | 5 | Second |
| Washroom Type 5 | 0 |
| Total Area: | 0.00 |
| Approximatly Age: | 6-15 |
| Property Type: | Detached |
| Style: | 2-Storey |
| Exterior: | Brick |
| Garage Type: | Attached |
| (Parking/)Drive: | Private |
| Drive Parking Spaces: | 1 |
| Park #1 | |
| Parking Type: | Private |
| Park #2 | |
| Parking Type: | Private |
| Pool: | None |
| Laundry Access: | Laundry Room |
| Approximatly Age: | 6-15 |
| Approximatly Square Footage: | 2000-2500 |
| Property Features: | Library, Park |
| CAC Included: | N |
| Water Included: | N |
| Cabel TV Included: | N |
| Common Elements Included: | N |
| Heat Included: | N |
| Parking Included: | Y |
| Condo Tax Included: | N |
| Building Insurance Included: | N |
| Fireplace/Stove: | Y |
| Heat Type: | Forced Air |
| Central Air Conditioning: | Central Air |
| Central Vac: | N |
| Laundry Level: | Syste |
| Ensuite Laundry: | F |
| Sewers: | Sewer |
| Utilities-Cable: | A |
| Utilities-Hydro: | A |
| Although the information displayed is believed to be accurate, no warranties or representations are made of any kind. |
| STREETCITY REALTY INC. |
|
|

Dir:
647-472-6050
Bus:
905-709-7408
Fax:
905-709-7400
| Book Showing | Email a Friend |
Jump To:
At a Glance:
| Type: | Freehold - Detached |
| Area: | Middlesex |
| Municipality: | London North |
| Neighbourhood: | North S |
| Style: | 2-Storey |
| Approximate Age: | 6-15 |
| Beds: | 4 |
| Baths: | 4 |
| Fireplace: | Y |
| Pool: | None |
Locatin Map:

