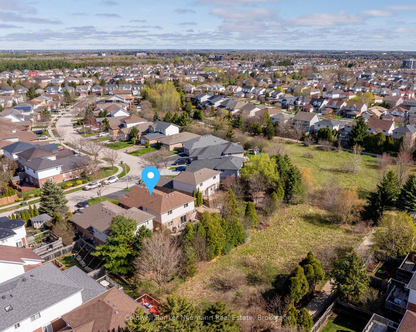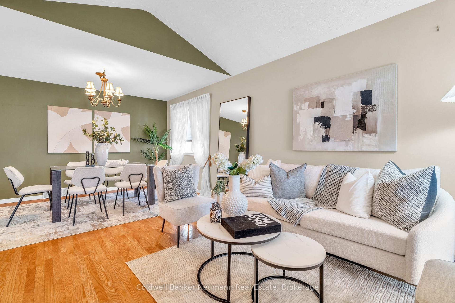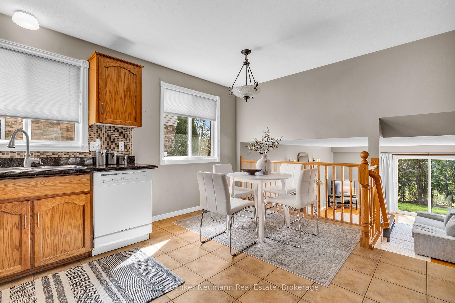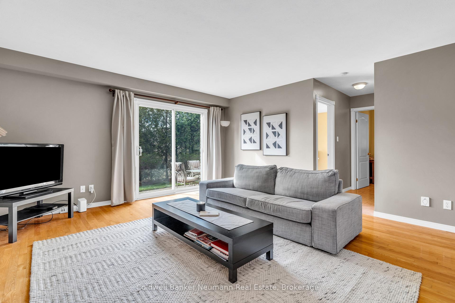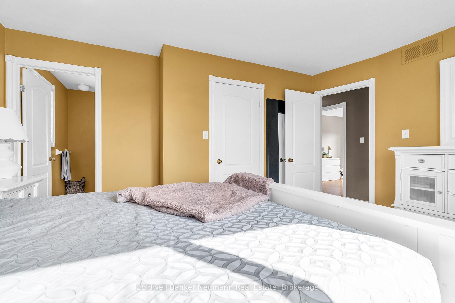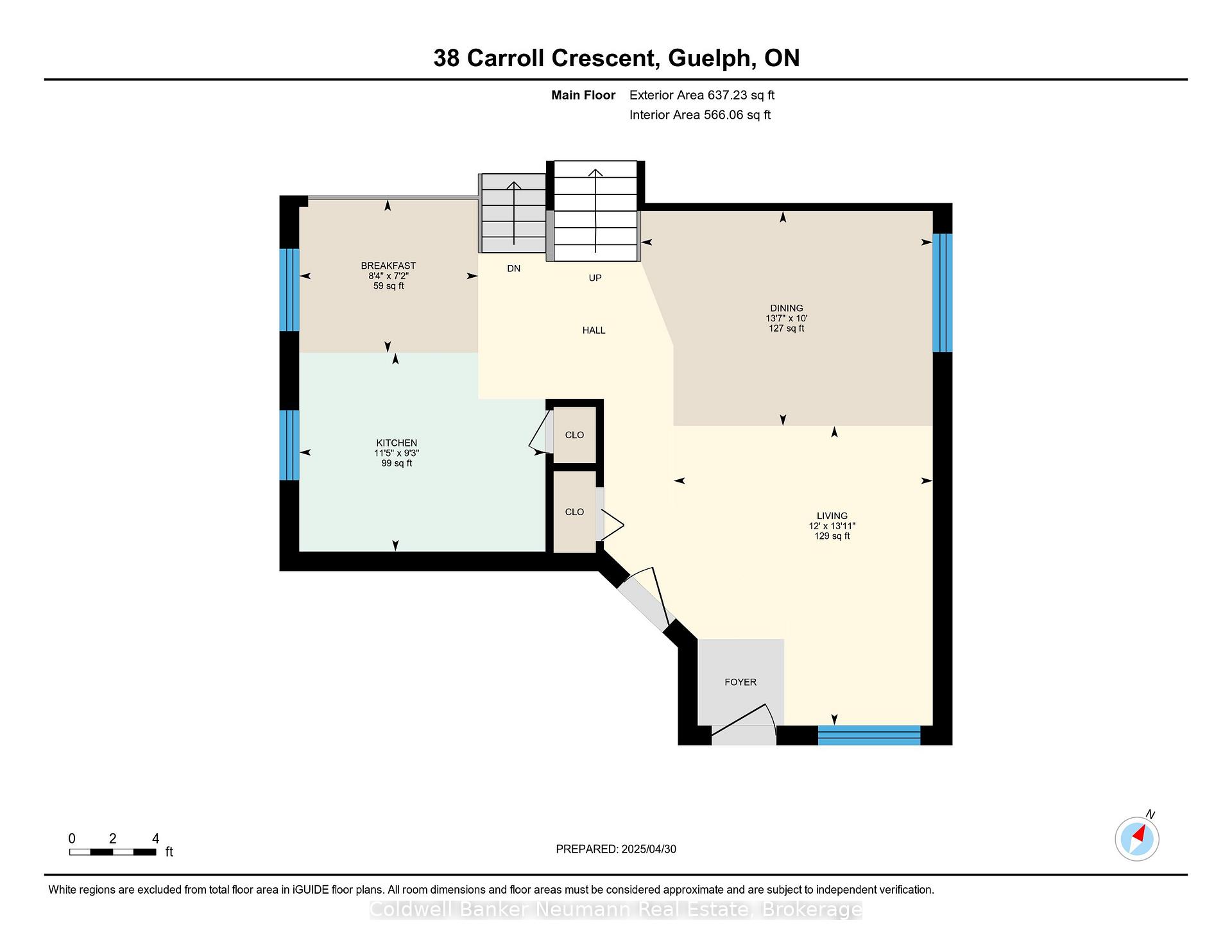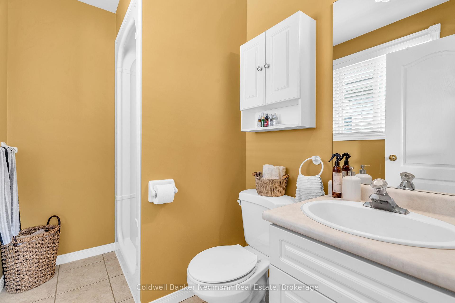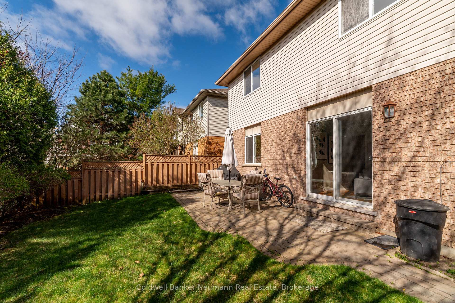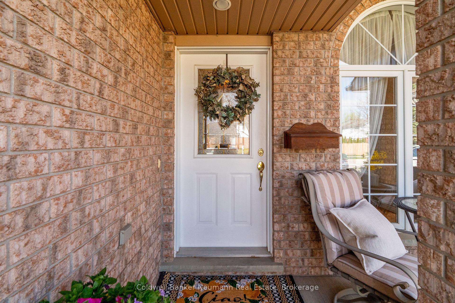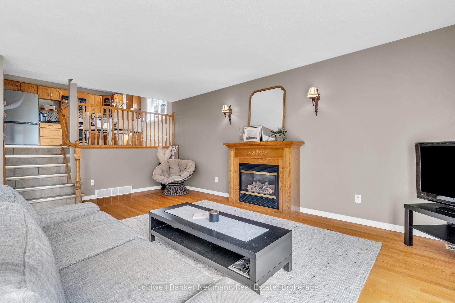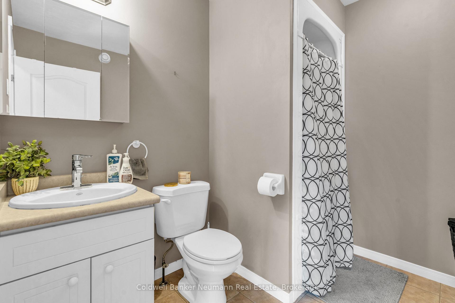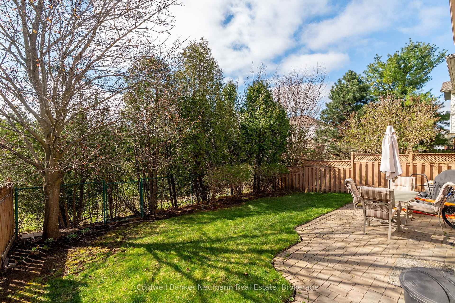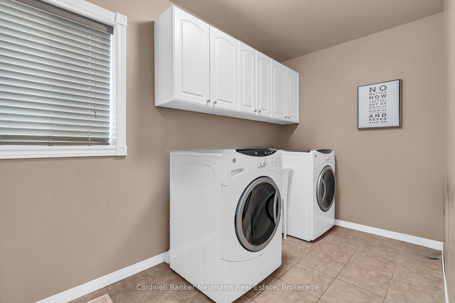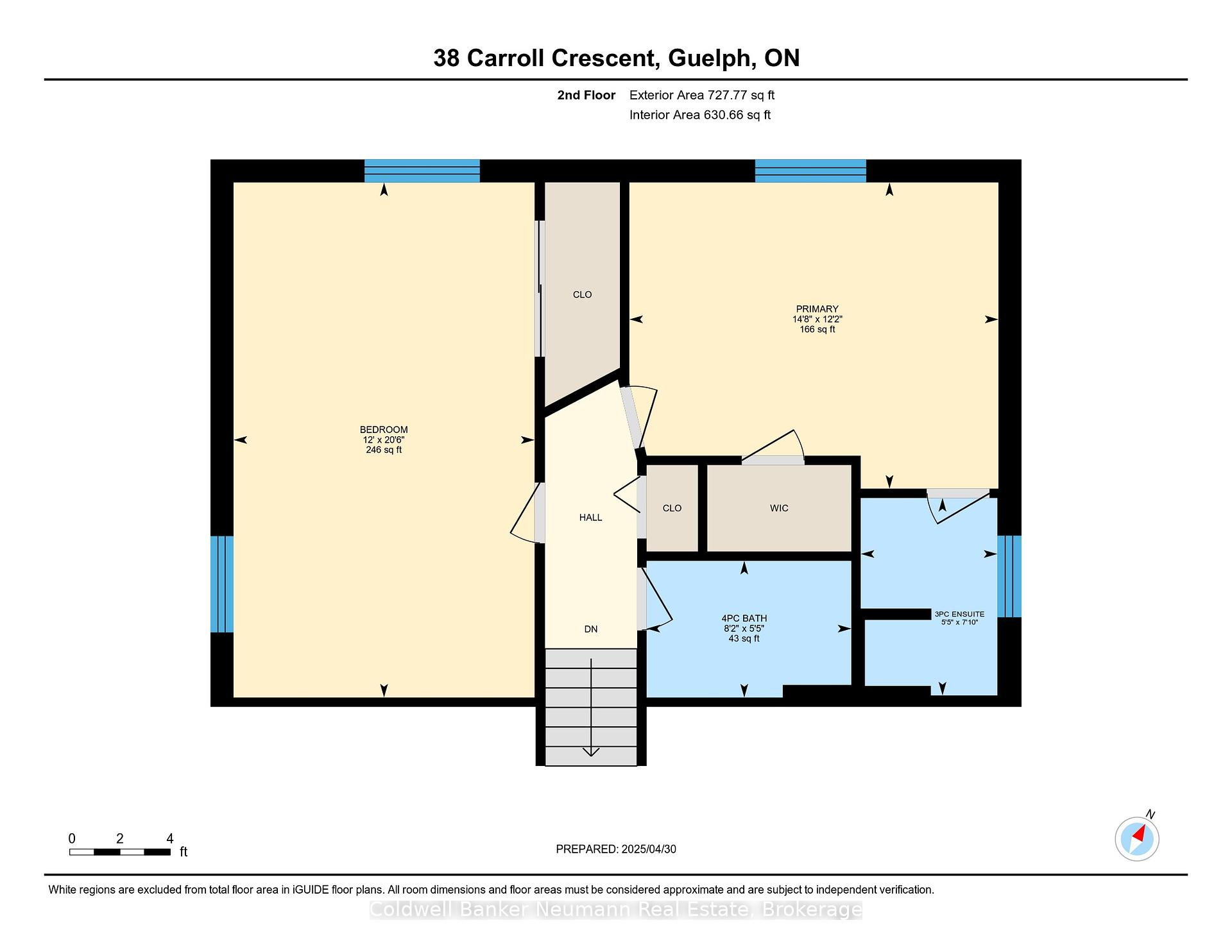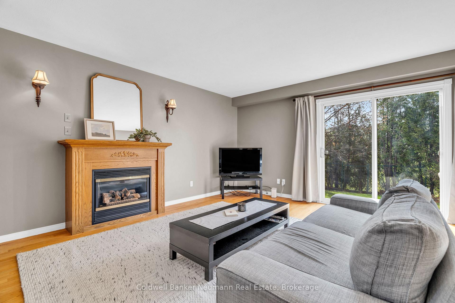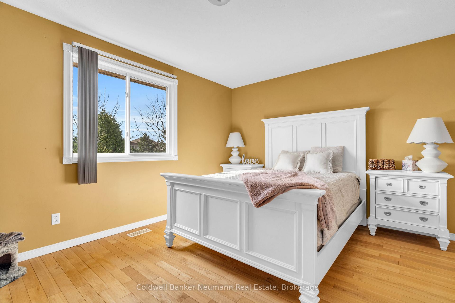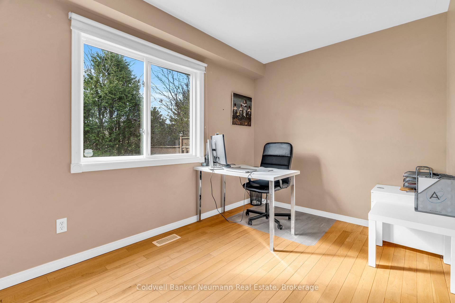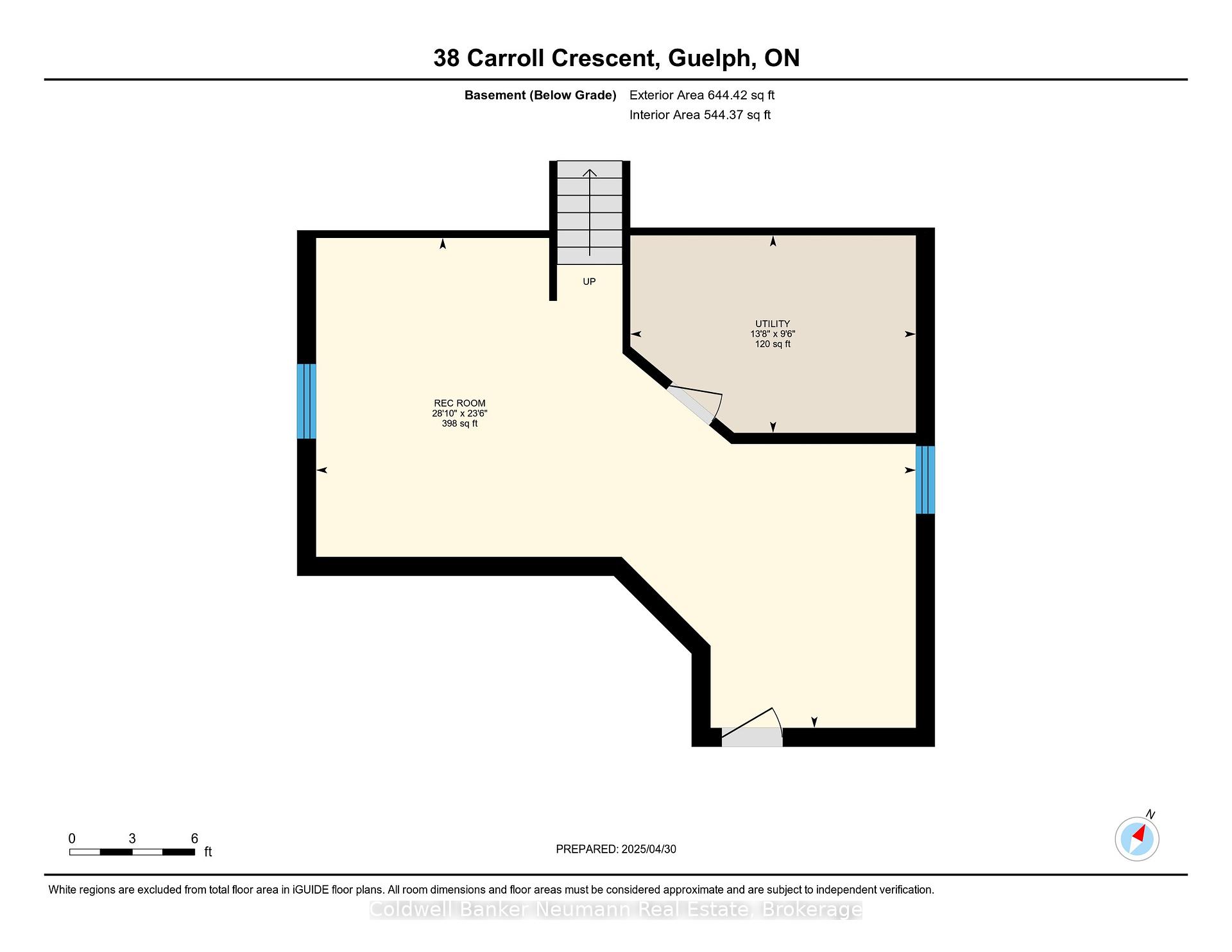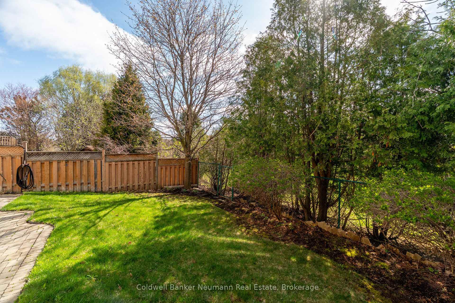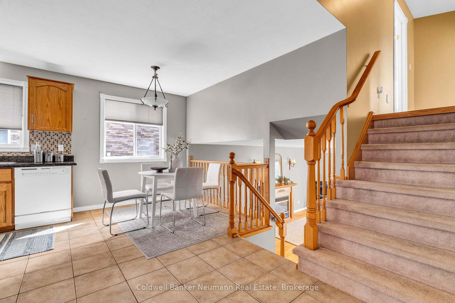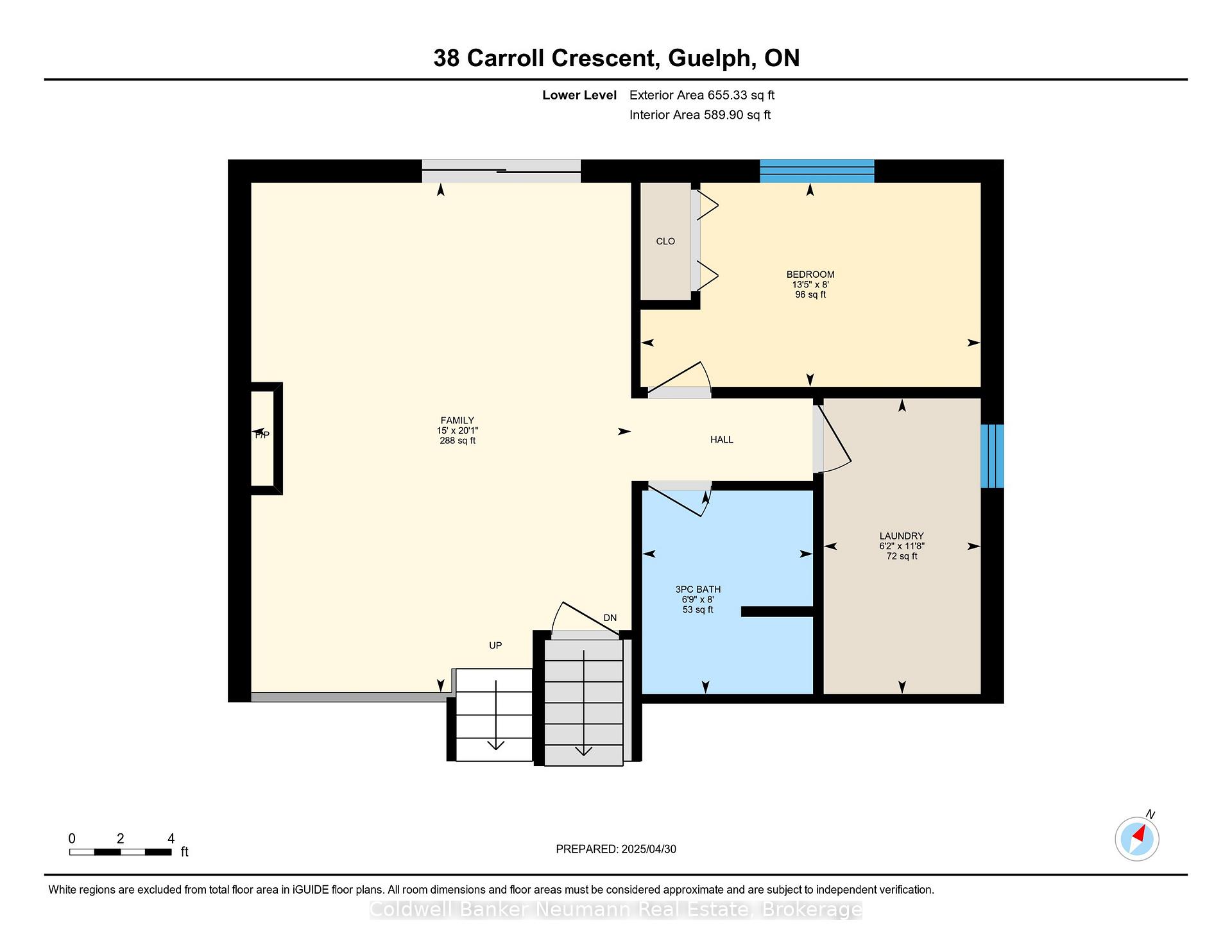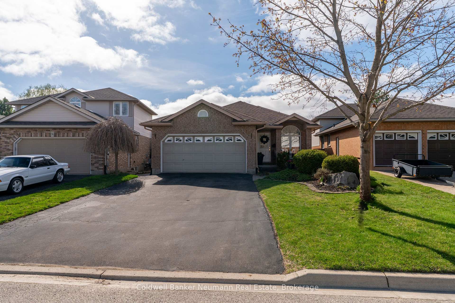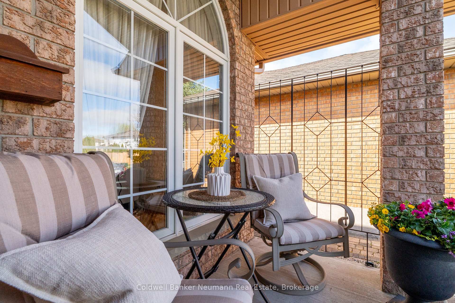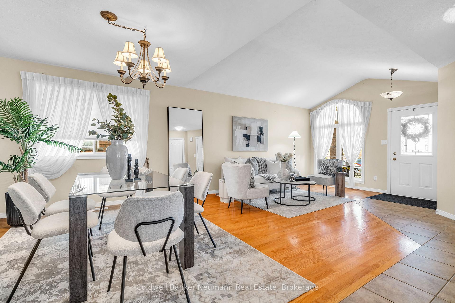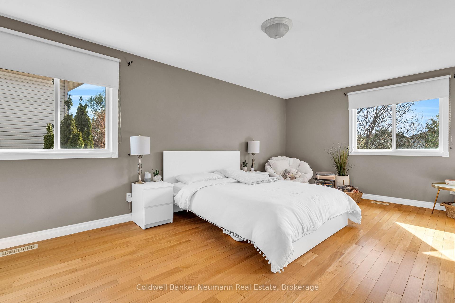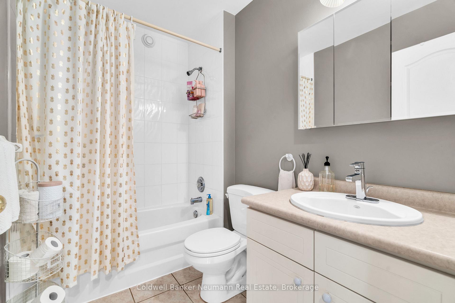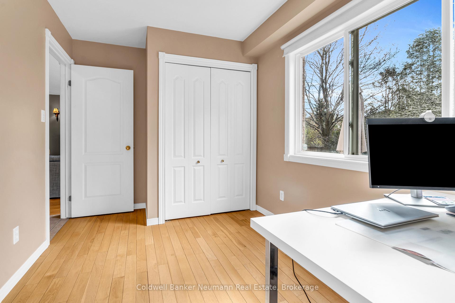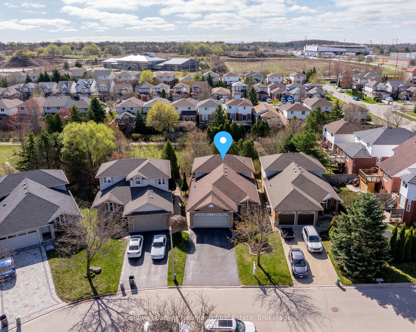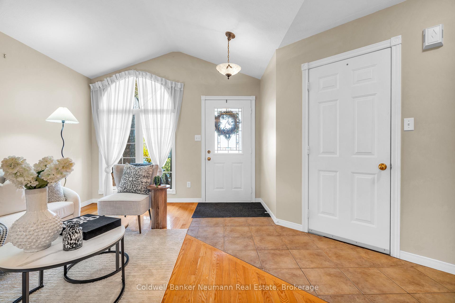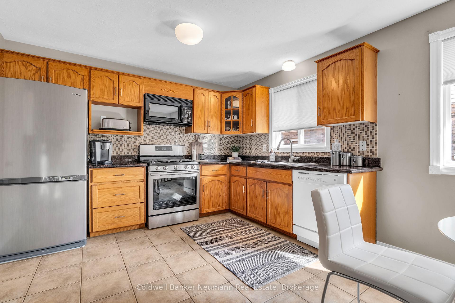$1,099,999
Available - For Sale
Listing ID: X12116597
38 Carroll Cres , Guelph, N1G 5B5, Wellington
| Welcome to 38 Carroll Crescent, nestled in Guelph's sought-after south end, steps away from everything you need. This spacious backsplit boasts over 2,600 sq ft of finished living space with 3 bedrooms, 3 bathrooms, Updated finishes, beautiful kitchen and pantry. The massive walk out lower level has the perfect family room, main floor bedroom, designated laundry room, and another full bathroom. The basement is fully finished with plenty of extra room and possibility for a growing family. Step out back to a private, tree-lined oasis that opens onto a quiet trail, perfect for peaceful mornings or evening walks. A rare blend of space, privacy, peace, and location! Book your showing today, this home is a rare find in an even more ideal location! |
| Price | $1,099,999 |
| Taxes: | $6466.00 |
| Assessment Year: | 2024 |
| Occupancy: | Owner |
| Address: | 38 Carroll Cres , Guelph, N1G 5B5, Wellington |
| Directions/Cross Streets: | Carroll Cres/Borland Dr |
| Rooms: | 14 |
| Bedrooms: | 3 |
| Bedrooms +: | 0 |
| Family Room: | T |
| Basement: | Finished, Full |
| Level/Floor | Room | Length(ft) | Width(ft) | Descriptions | |
| Room 1 | Main | Great Roo | 12.04 | 13.91 | |
| Room 2 | Main | Dining Ro | 13.55 | 9.97 | |
| Room 3 | Main | Kitchen | 11.45 | 9.22 | |
| Room 4 | Second | Bedroom | 11.97 | 20.5 | |
| Room 5 | Second | Primary B | 14.69 | 9.84 | |
| Room 6 | Second | Bathroom | 5.12 | 7.84 | |
| Room 7 | Second | Bathroom | 8.13 | 5.44 | |
| Room 8 | Ground | Family Ro | 14.96 | 20.07 | |
| Room 9 | Ground | Bedroom | 13.38 | 8.04 | |
| Room 10 | Ground | Bathroom | 6.72 | 8.04 | |
| Room 11 | Ground | Laundry | 6.2 | 11.64 | |
| Room 12 | Basement | Great Roo | 28.8 | 23.52 | |
| Room 13 | Main | Breakfast | 8.3 | 7.12 | |
| Room 14 | Basement | Utility R | 13.71 | 9.48 |
| Washroom Type | No. of Pieces | Level |
| Washroom Type 1 | 4 | Third |
| Washroom Type 2 | 4 | Ground |
| Washroom Type 3 | 3 | Third |
| Washroom Type 4 | 0 | |
| Washroom Type 5 | 0 |
| Total Area: | 0.00 |
| Approximatly Age: | 16-30 |
| Property Type: | Detached |
| Style: | Backsplit 4 |
| Exterior: | Brick |
| Garage Type: | Attached |
| (Parking/)Drive: | Private Do |
| Drive Parking Spaces: | 4 |
| Park #1 | |
| Parking Type: | Private Do |
| Park #2 | |
| Parking Type: | Private Do |
| Pool: | None |
| Approximatly Age: | 16-30 |
| Approximatly Square Footage: | 2000-2500 |
| CAC Included: | N |
| Water Included: | N |
| Cabel TV Included: | N |
| Common Elements Included: | N |
| Heat Included: | N |
| Parking Included: | N |
| Condo Tax Included: | N |
| Building Insurance Included: | N |
| Fireplace/Stove: | Y |
| Heat Type: | Forced Air |
| Central Air Conditioning: | Central Air |
| Central Vac: | N |
| Laundry Level: | Syste |
| Ensuite Laundry: | F |
| Sewers: | Sewer |
$
%
Years
This calculator is for demonstration purposes only. Always consult a professional
financial advisor before making personal financial decisions.
| Although the information displayed is believed to be accurate, no warranties or representations are made of any kind. |
| Coldwell Banker Neumann Real Estate |
|
|

Dir:
647-472-6050
Bus:
905-709-7408
Fax:
905-709-7400
| Virtual Tour | Book Showing | Email a Friend |
Jump To:
At a Glance:
| Type: | Freehold - Detached |
| Area: | Wellington |
| Municipality: | Guelph |
| Neighbourhood: | Clairfields/Hanlon Business Park |
| Style: | Backsplit 4 |
| Approximate Age: | 16-30 |
| Tax: | $6,466 |
| Beds: | 3 |
| Baths: | 3 |
| Fireplace: | Y |
| Pool: | None |
Locatin Map:
Payment Calculator:

